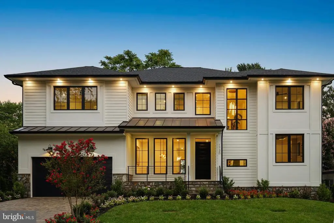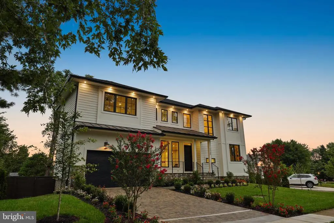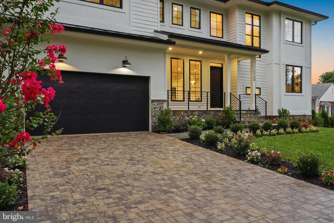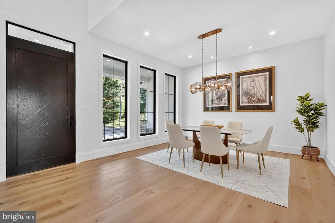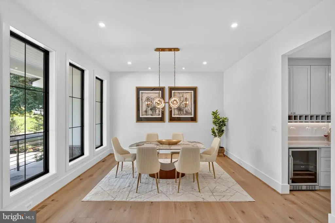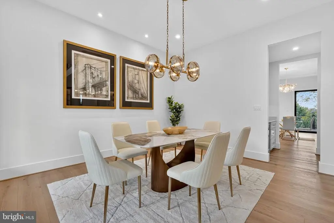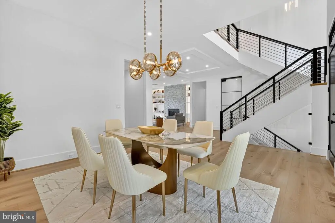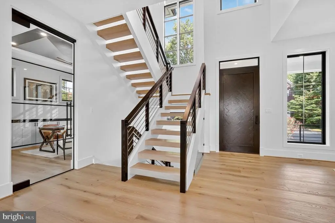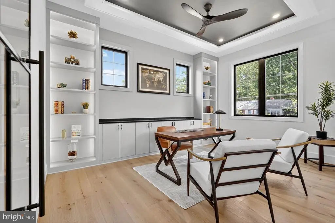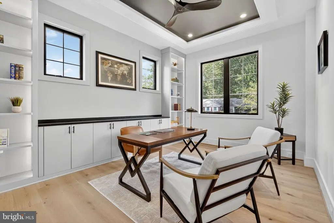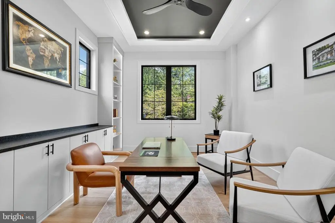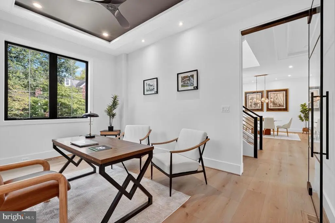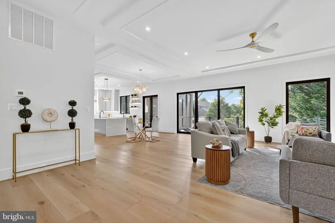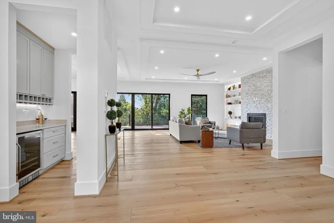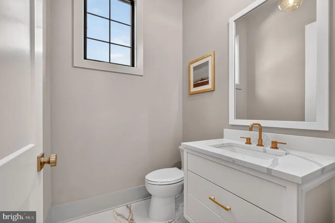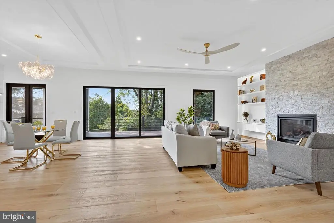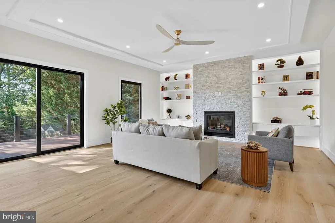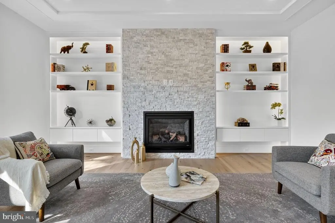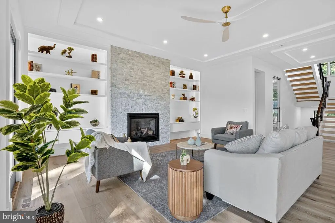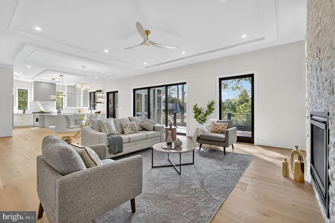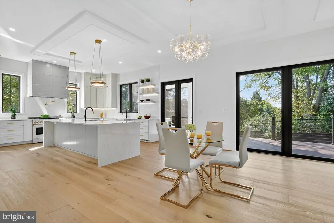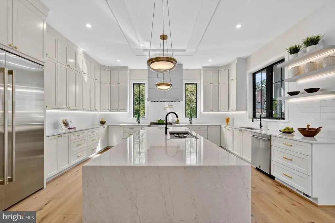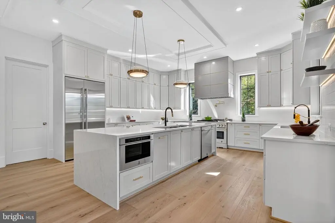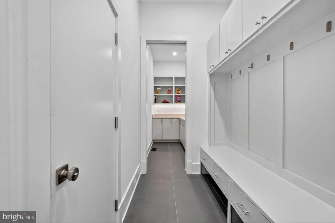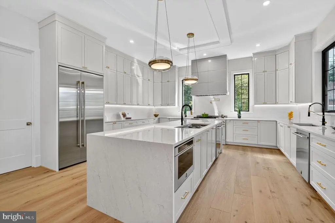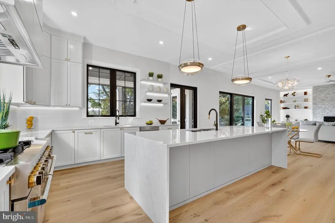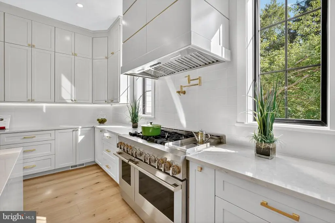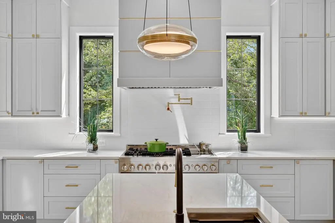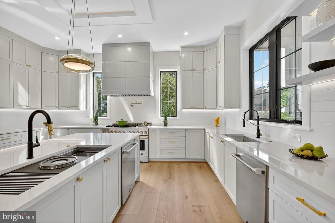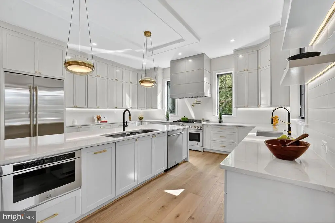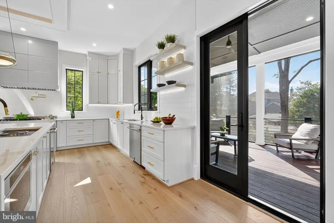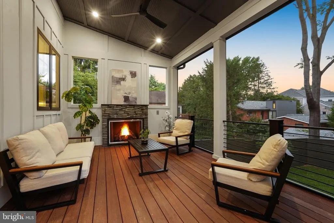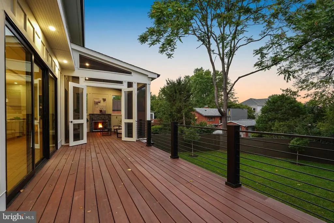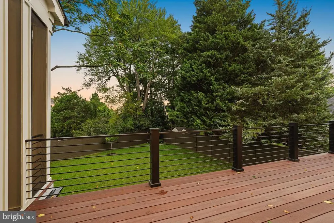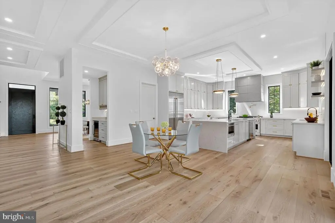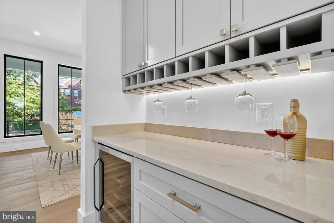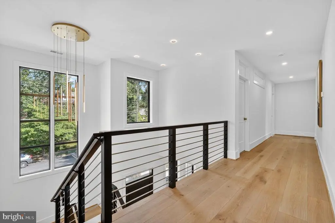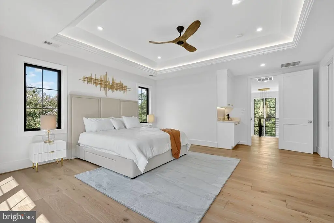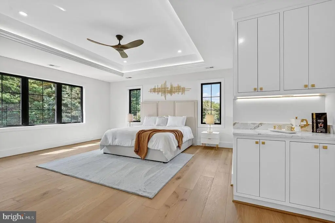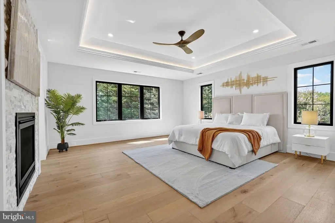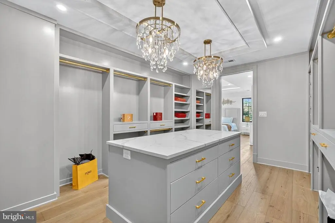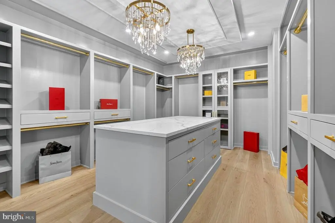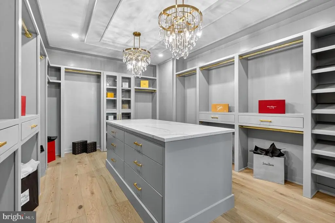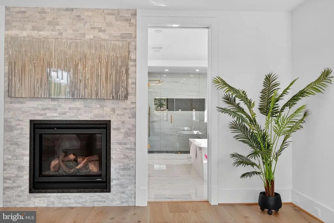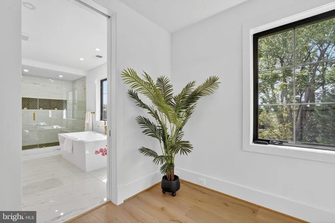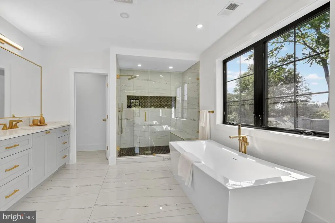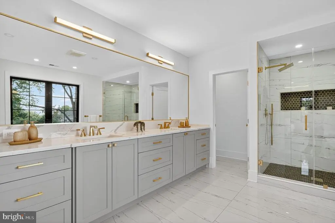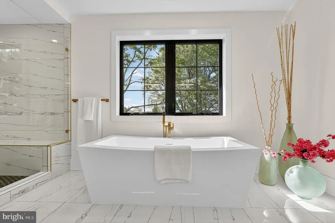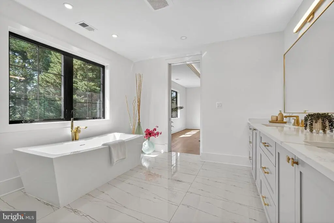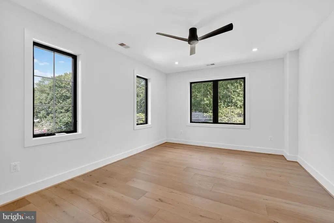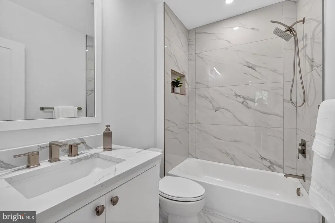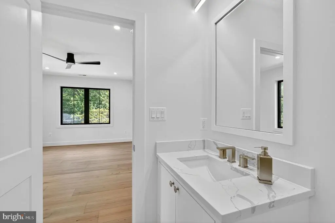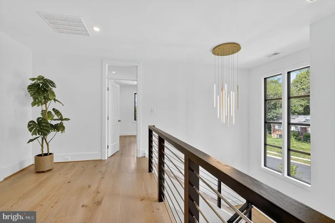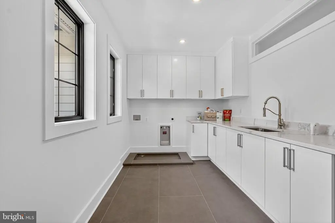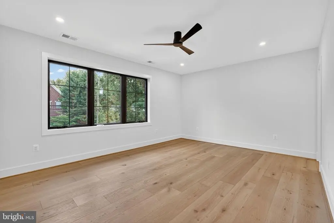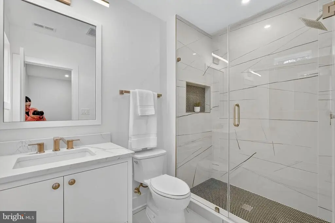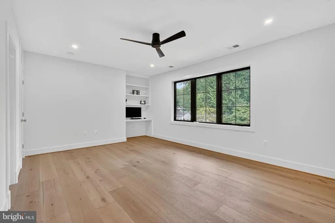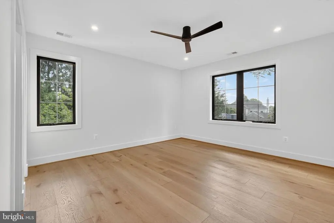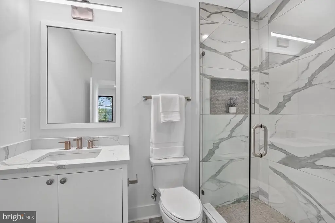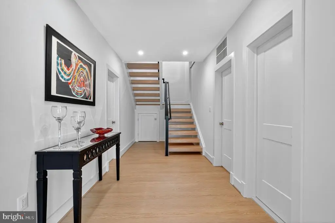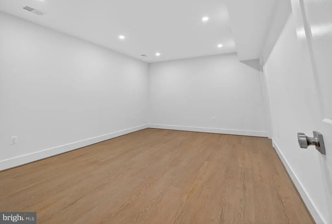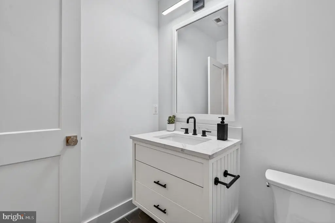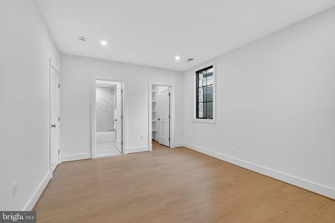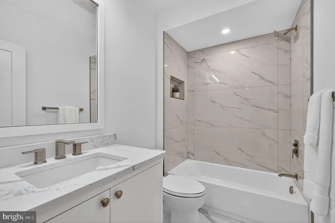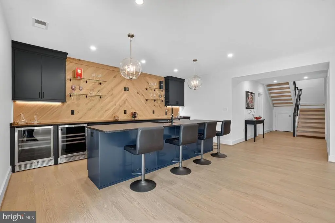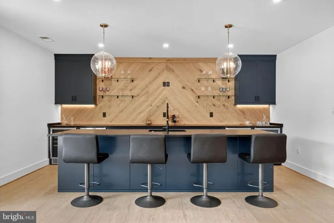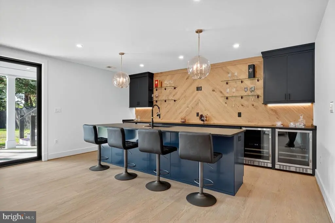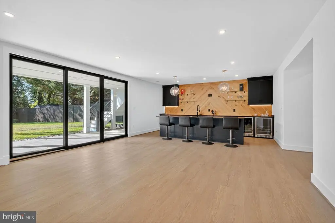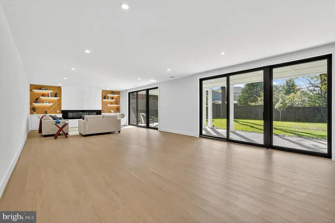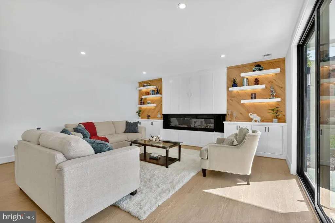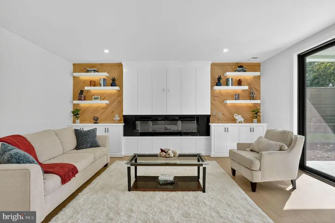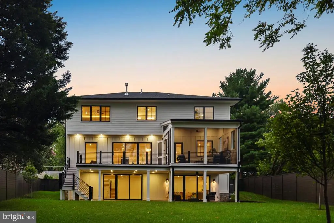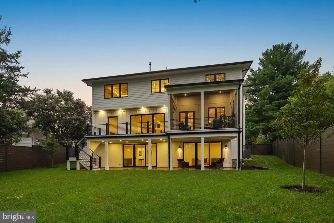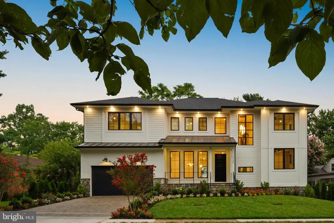Find us on...
Dashboard
- 6 Beds
- 6 Baths
- 6,005 Sqft
- .26 Acres
1730 Barbee St
An extraordinary offering in McLean’s El Nido Estates, 1730 Barbee Street is where form meets experience. Built by HP Design & Build, this new residence stirs a quiet sense of wonder—where clean lines, natural light, and thoughtful luxury create a home that speaks softly, yet leaves a lasting impression. Step inside and feel space unfold—10’ ceilings on main level, wide oak floors, and walls of glass that blur the boundary between indoors and nature. The kitchen is both thoughtful design and sanctuary, anchored by a striking quartz island and framed by chef-grade appliances. Flowing seamlessly into the family room, screened porch, and expansive deck, every space invites connection—and calm. Upstairs, the primary suite is a retreat in every sense: a custom dressing room as refined as a boutique atelier, a fireplace flickering beneath a tray ceiling, and a spa-like bath with treetop views. Each secondary bedroom offers quiet character, with en-suite baths and intimate design details that invite rest and reflection. Below, the walk-out level surprises and delights: media room, a full wet bar with garden views, and a covered patio that opens to a serene, private yard. A guest suite or flexible studio space complete the experience. Just moments from parks, top schools, and the heart of McLean, this is more than a home—it’s a way of living. One you’ll want to return to, again and again. We invite you to come and explore the possibilities! Total built square footage is approximately 7,688 inclusive of garage, mechanical room, screened-in porch, deck, rear covered patio, and porch.
Essential Information
- MLS® #VAFX2259852
- Price$2,895,000
- Bedrooms6
- Bathrooms6.00
- Full Baths5
- Half Baths2
- Square Footage6,005
- Acres0.26
- Year Built2025
- TypeResidential
- Sub-TypeDetached
- StyleContemporary
- StatusActive
Community Information
- Address1730 Barbee St
- SubdivisionEL NIDO ESTATES
- CityMCLEAN
- CountyFAIRFAX-VA
- StateVA
- Zip Code22101
Amenities
- ParkingStone Driveway
- # of Garages2
Amenities
Attic, Bar, Bathroom - Soaking Tub, Bathroom - Tub Shower, Bathroom - Walk-In Shower, Built-Ins, Butlers Pantry, Ceiling Fan(s), Formal/Separate Dining Room, Pantry, Primary Bath(s), Recessed Lighting, Store/Office, Upgraded Countertops, Walk-in Closet(s), Wet/Dry Bar, Wood Floors, Washer/Dryer Hookups Only
Garages
Garage - Front Entry, Garage Door Opener, Inside Access
Interior
- Interior FeaturesFloor Plan - Open
- Has BasementYes
- FireplaceYes
- # of Fireplaces4
- FireplacesGas/Propane, Electric
- Stories3
Appliances
Built-In Microwave, Dishwasher, Disposal, Energy Efficient Appliances, Oven/Range - Gas, Range Hood, Refrigerator, Six Burner Stove, Stainless Steel Appliances, Washer/Dryer Hookups Only, Water Heater
Heating
Forced Air, Programmable Thermostat, Zoned
Cooling
Central A/C, Ceiling Fan(s), Programmable Thermostat, Zoned
Basement
Connecting Stairway, Daylight, Full, Full, Fully Finished, Heated, Improved, Interior Access, Outside Entrance, Rear Entrance, Shelving, Sump Pump, Walkout Level, Windows
Exterior
- WindowsCasement
- RoofArchitectural Shingle, Metal
- FoundationSlab
Exterior
Fiber Cement, HardiPlank Type, Stone
Exterior Features
Sidewalks,Street Lights,Deck(s),Patio(s),Porch(es),Screened,Rear,Wood
Construction
Fiber Cement, HardiPlank Type, Stone
School Information
- DistrictFAIRFAX COUNTY PUBLIC SCHOOLS
- ElementaryKENT GARDENS
- MiddleLONGFELLOW
- HighMCLEAN
Additional Information
- Date ListedAugust 21st, 2025
- Days on Market99
- Zoning130
Listing Details
- OfficeRight Address Realty
- Office Contact(703) 980-2099
Price Change History for 1730 Barbee St, MCLEAN, VA (MLS® #VAFX2259852)
| Date | Details | Price | Change |
|---|---|---|---|
| Price Reduced (from $2,985,000) | $2,895,000 | $90,000 (3.02%) |
 © 2020 BRIGHT, All Rights Reserved. Information deemed reliable but not guaranteed. The data relating to real estate for sale on this website appears in part through the BRIGHT Internet Data Exchange program, a voluntary cooperative exchange of property listing data between licensed real estate brokerage firms in which Coldwell Banker Residential Realty participates, and is provided by BRIGHT through a licensing agreement. Real estate listings held by brokerage firms other than Coldwell Banker Residential Realty are marked with the IDX logo and detailed information about each listing includes the name of the listing broker.The information provided by this website is for the personal, non-commercial use of consumers and may not be used for any purpose other than to identify prospective properties consumers may be interested in purchasing. Some properties which appear for sale on this website may no longer be available because they are under contract, have Closed or are no longer being offered for sale. Some real estate firms do not participate in IDX and their listings do not appear on this website. Some properties listed with participating firms do not appear on this website at the request of the seller.
© 2020 BRIGHT, All Rights Reserved. Information deemed reliable but not guaranteed. The data relating to real estate for sale on this website appears in part through the BRIGHT Internet Data Exchange program, a voluntary cooperative exchange of property listing data between licensed real estate brokerage firms in which Coldwell Banker Residential Realty participates, and is provided by BRIGHT through a licensing agreement. Real estate listings held by brokerage firms other than Coldwell Banker Residential Realty are marked with the IDX logo and detailed information about each listing includes the name of the listing broker.The information provided by this website is for the personal, non-commercial use of consumers and may not be used for any purpose other than to identify prospective properties consumers may be interested in purchasing. Some properties which appear for sale on this website may no longer be available because they are under contract, have Closed or are no longer being offered for sale. Some real estate firms do not participate in IDX and their listings do not appear on this website. Some properties listed with participating firms do not appear on this website at the request of the seller.
Listing information last updated on November 27th, 2025 at 6:40pm CST.


