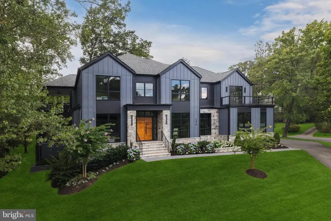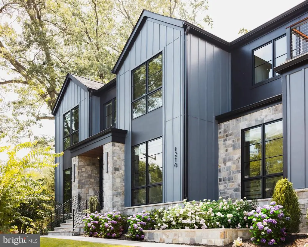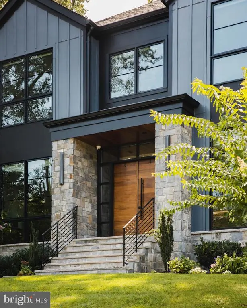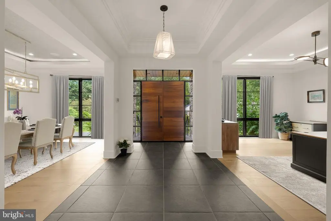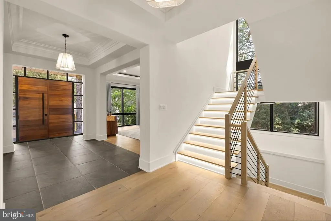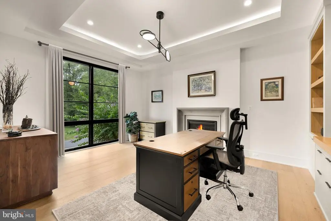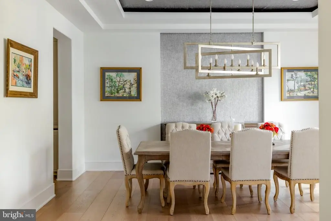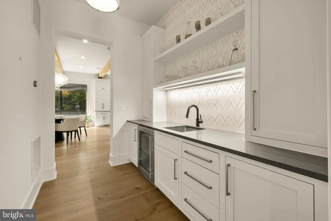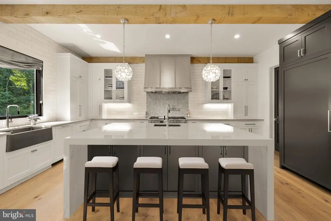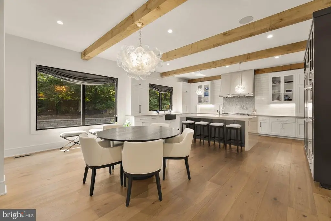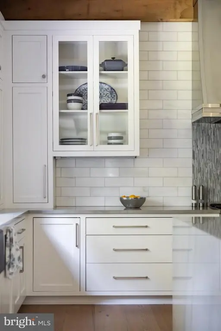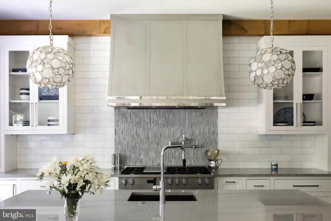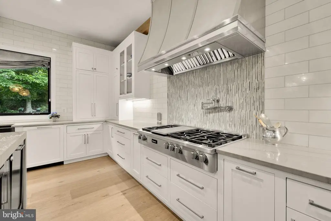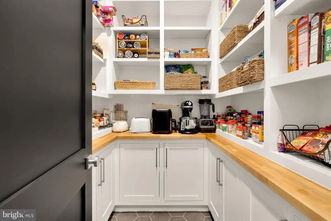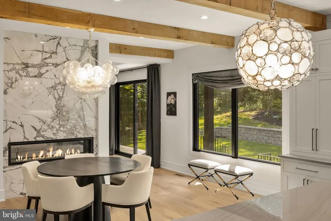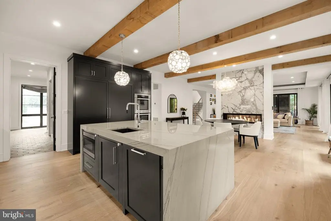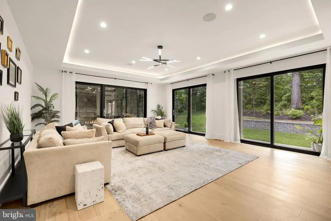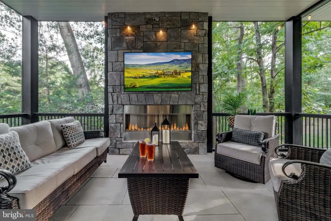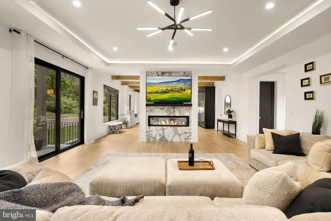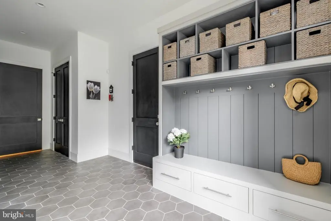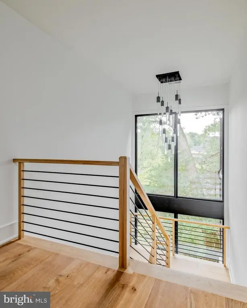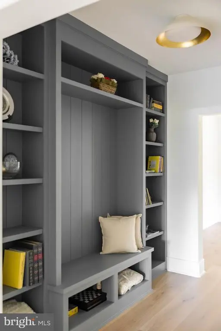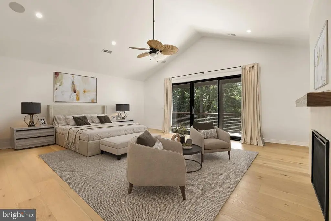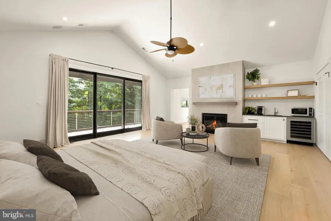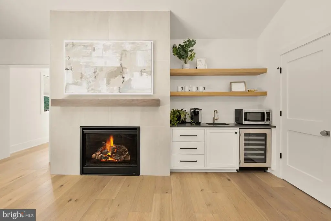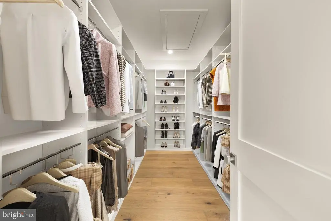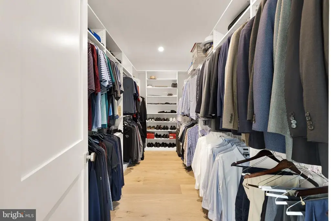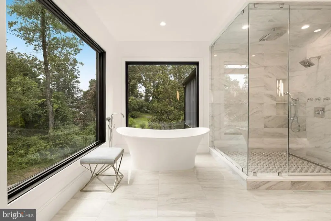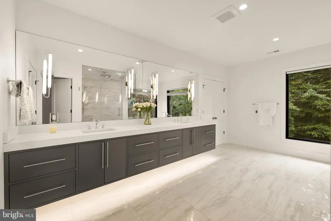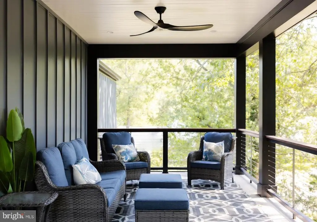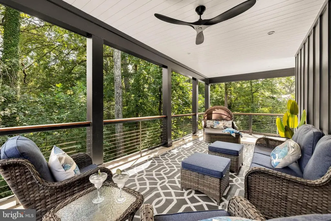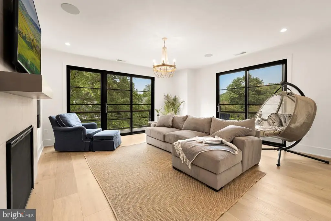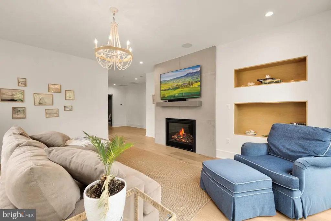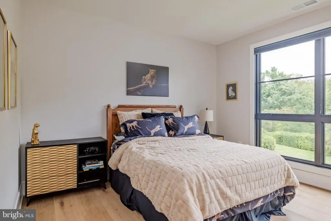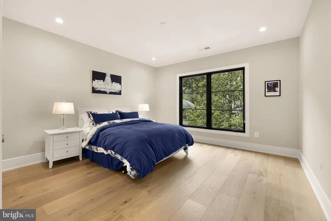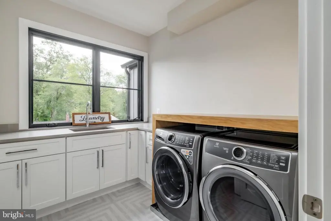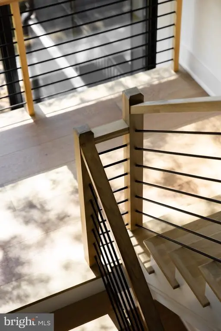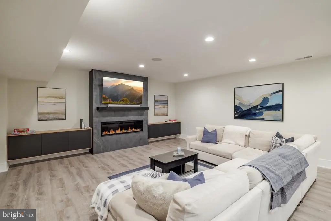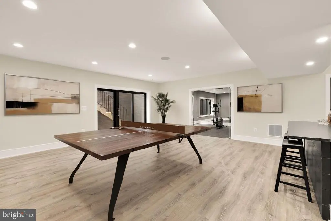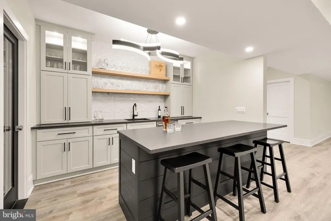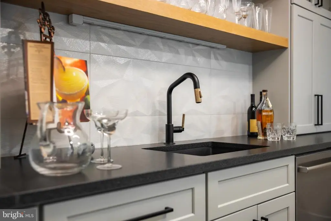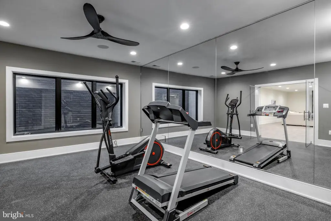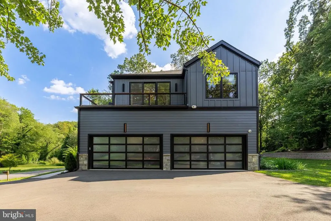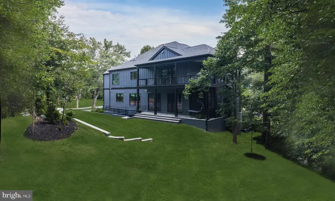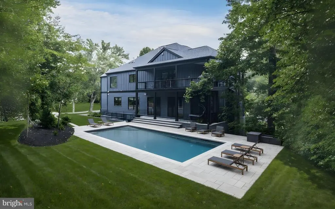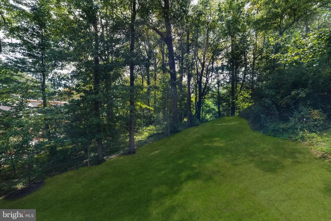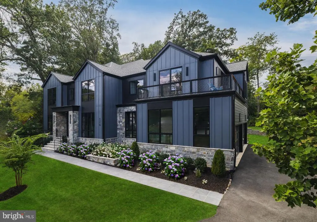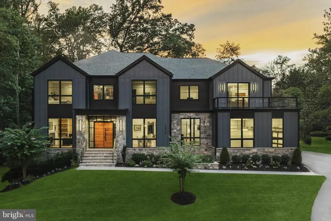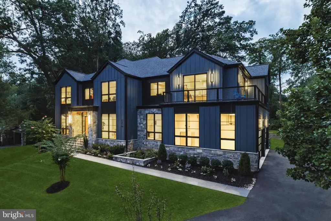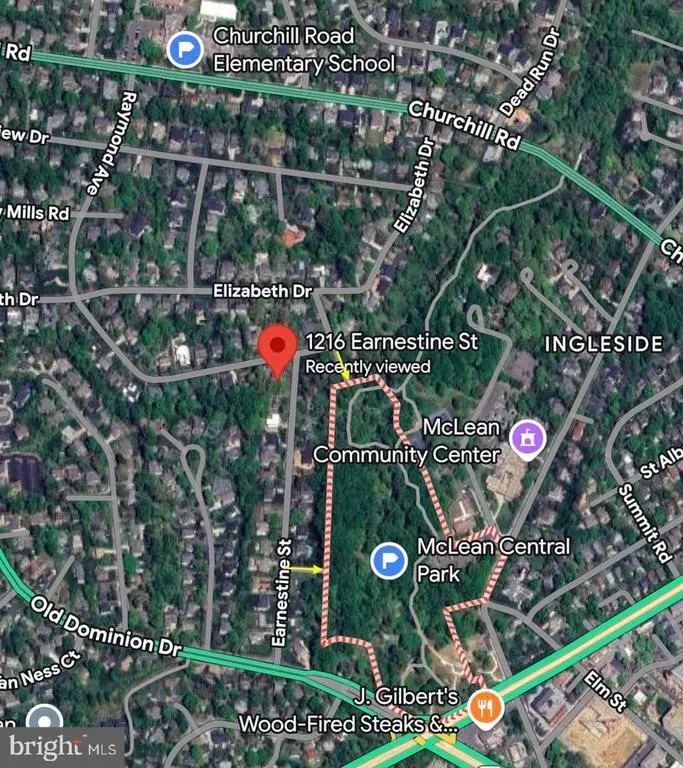Find us on...
Dashboard
- 5 Beds
- 6½ Baths
- 8,037 Sqft
- .48 Acres
1216 Earnestine St
PRICE REDUCED—UNBELIEVABLE VALUE! 1216 Earnestine offers the opportunity in a premium walkable McLean location to own a custom residence completed in 2023 by acclaimed Morbill Homes—renowned locally for pairing premium craftsmanship with timeless, livable design. Meticulously maintained and thoughtfully enhanced, the home provides a truly move-in ready experience. Designed for both elegance and everyday comfort, this 8,000+ square foot property features five en-suite bedrooms, a study, exercise studio, recreation room, loft, bonus room, screened porch, covered balcony, whole-home surround sound, and a rare four-car garage with EV charging. Multiple spaces invite you to gather with family and friends or to relax and unwind among the fireplaces, integrated sound, and outdoor retreats. Set on nearly half an acre of wooded privacy within the esteemed Churchill/Cooper/Langley school pyramid, this residence affords an unmatched blend of privacy and convenience. Enjoy walkable access to downtown McLean’s fine dining, boutique shopping, and the amenities of McLean Central Park, including its scenic trails, playgrounds, pickleball and tennis courts, and library. Moments from Tysons Corner, the Metro, and Washington, DC, the property offers a rare opportunity to experience tranquil living without compromising proximity to the region’s most dynamic destinations. The Morbill attention to detail and architectural integrity is evident throughout the home. Behind mahogany double doors framed in stone, wide-plank European oak floors, designer lighting (Visual Comfort, Currey and Company, Modern Forms, and more), and six fireplaces establish a warm yet sophisticated atmosphere. The great room with double-sided fireplace flows into the chef’s Miele kitchen, complete with dual paneled dishwashers and sinks, six-burner range with griddle and pot filler, steam and convection ovens, and an oversized waterfall quartz island. Rustic beams, contrasting cabinetry, and sparkling accents create a refined but inviting setting. Multiple sliding doors open to the private yard and to a screened porch with fireplace and hardware for a swing. A butler’s pantry, walk-in pantry, and mudroom with cubbies provide ample storage. The primary suite is an upper-level sanctuary featuring a vaulted ceiling, fireplace, beverage bar, dual walk-in closets, and spa bath with heated floors, sculptural soaking tub, and glass shower. A wraparound balcony and covered patio extend the suite into a serene outdoor escape among the treetops. Additional en suite bedrooms, a loft with fireplace and balcony, and a large laundry room complete the level. The walkout lower level is designed for entertaining and wellness, with a recreation room and linear fireplace, wet bar, glass-enclosed wine room, professional-grade exercise studio, and a flex room. A light-filled private fifth bedroom with full bath on the lower level provides numerous opportunities for multigenerational living or guests. Additional highlights include dual Rinnai tankless water heaters, four-zone HVAC, and app-based smart home systems controlling lighting, climate, security, garage doors, surround sound, and appliances. Outside, Hardiplank and stone exteriors pair with full-length casement windows, while mature trees surround a flat, private yard with ample room for a pool or sport court. Home and construction warranties extend through 2028 and 2033, and mounted TVs may convey. Move-in ready and designed with no detail spared, this residence truly balances luxury, practicality, and location in one exceptional offering.
Essential Information
- MLS® #VAFX2259266
- Price$4,090,000
- Bedrooms5
- Bathrooms6.50
- Full Baths5
- Half Baths3
- Square Footage8,037
- Acres0.48
- Year Built2023
- TypeResidential
- Sub-TypeDetached
- StyleContemporary, Transitional
- StatusActive
Community Information
- Address1216 Earnestine St
- SubdivisionHANSBOROUGH
- CityMCLEAN
- CountyFAIRFAX-VA
- StateVA
- Zip Code22101
Amenities
- UtilitiesUnder Ground
- # of Garages4
- ViewGarden/Lawn
Amenities
Built-Ins, Butlers Pantry, Crown Moldings, Exposed Beams, Formal/Separate Dining Room, Walk-in Closet(s), Wood Floors
Garages
Garage - Side Entry, Garage Door Opener, Oversized
Interior
- HeatingForced Air
- Has BasementYes
- BasementFull
- FireplaceYes
- # of Fireplaces6
- FireplacesGas/Propane, Double Sided
- Stories3
Interior Features
Floor Plan - Open,Floor Plan - Traditional
Appliances
Built-In Microwave, Dishwasher, Disposal, Freezer, Oven - Double, Range Hood, Refrigerator, Six Burner Stove, Stainless Steel Appliances, Water Heater
Cooling
Central A/C, Dehumidifier, Energy Star Cooling System, Zoned
Exterior
- Lot DescriptionBacks to Trees, Landscaping
- WindowsCasement, Energy Efficient
- RoofArchitectural Shingle, Flat
- FoundationSlab, Concrete Perimeter
Exterior
Brick, Combination, Concrete, HardiPlank Type
Exterior Features
Flood Lights,Balcony,Porch(es),Screened
Construction
Brick, Combination, Concrete, CPVC/PVC, HardiPlank Type, Masonry, Mixed
School Information
- DistrictFAIRFAX COUNTY PUBLIC SCHOOLS
- ElementaryCHURCHILL ROAD
- MiddleCOOPER
- HighLANGLEY
Additional Information
- Date ListedAugust 14th, 2025
- Days on Market106
- Zoning130
Listing Details
Office
TTR Sotheby's International Realty
Price Change History for 1216 Earnestine St, MCLEAN, VA (MLS® #VAFX2259266)
| Date | Details | Price | Change |
|---|---|---|---|
| Price Reduced | $4,090,000 | $105,000 (2.50%) | |
| Price Reduced (from $4,295,000) | $4,195,000 | $100,000 (2.33%) |
 © 2020 BRIGHT, All Rights Reserved. Information deemed reliable but not guaranteed. The data relating to real estate for sale on this website appears in part through the BRIGHT Internet Data Exchange program, a voluntary cooperative exchange of property listing data between licensed real estate brokerage firms in which Coldwell Banker Residential Realty participates, and is provided by BRIGHT through a licensing agreement. Real estate listings held by brokerage firms other than Coldwell Banker Residential Realty are marked with the IDX logo and detailed information about each listing includes the name of the listing broker.The information provided by this website is for the personal, non-commercial use of consumers and may not be used for any purpose other than to identify prospective properties consumers may be interested in purchasing. Some properties which appear for sale on this website may no longer be available because they are under contract, have Closed or are no longer being offered for sale. Some real estate firms do not participate in IDX and their listings do not appear on this website. Some properties listed with participating firms do not appear on this website at the request of the seller.
© 2020 BRIGHT, All Rights Reserved. Information deemed reliable but not guaranteed. The data relating to real estate for sale on this website appears in part through the BRIGHT Internet Data Exchange program, a voluntary cooperative exchange of property listing data between licensed real estate brokerage firms in which Coldwell Banker Residential Realty participates, and is provided by BRIGHT through a licensing agreement. Real estate listings held by brokerage firms other than Coldwell Banker Residential Realty are marked with the IDX logo and detailed information about each listing includes the name of the listing broker.The information provided by this website is for the personal, non-commercial use of consumers and may not be used for any purpose other than to identify prospective properties consumers may be interested in purchasing. Some properties which appear for sale on this website may no longer be available because they are under contract, have Closed or are no longer being offered for sale. Some real estate firms do not participate in IDX and their listings do not appear on this website. Some properties listed with participating firms do not appear on this website at the request of the seller.
Listing information last updated on November 27th, 2025 at 5:27pm CST.


