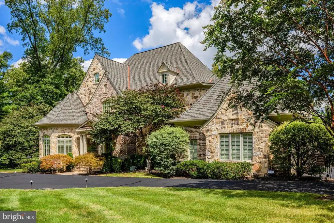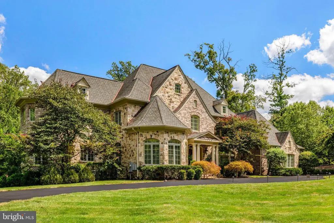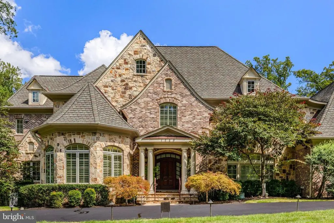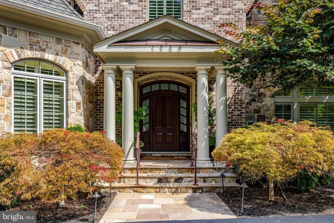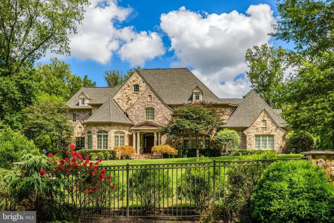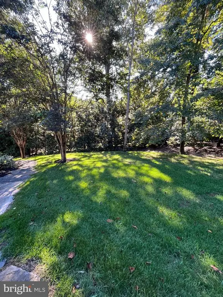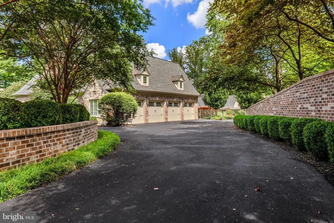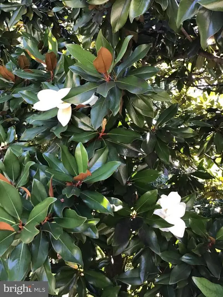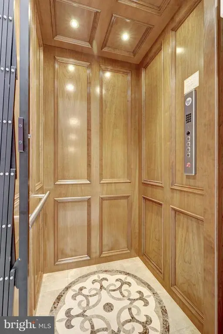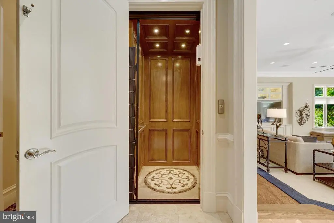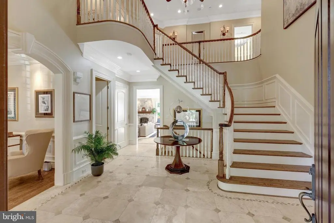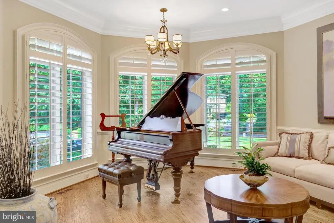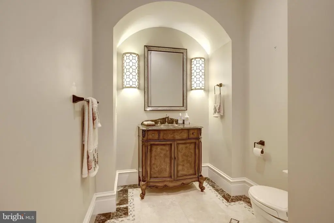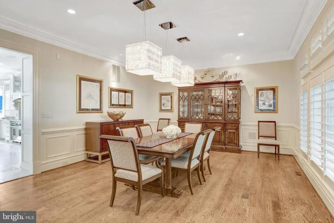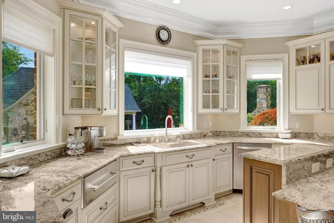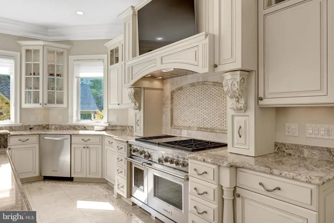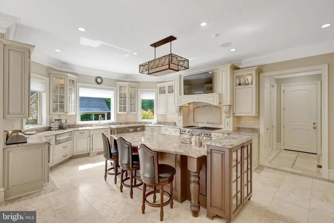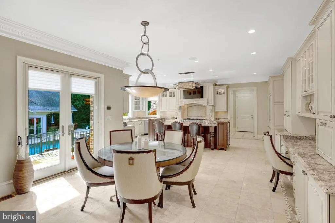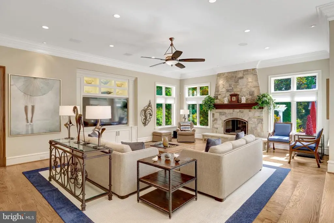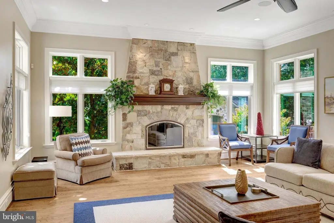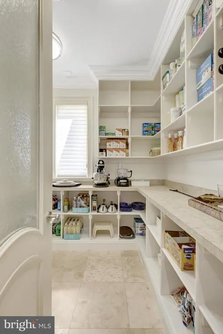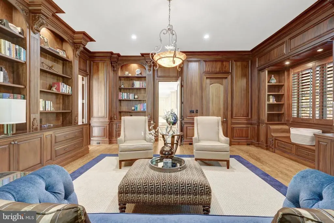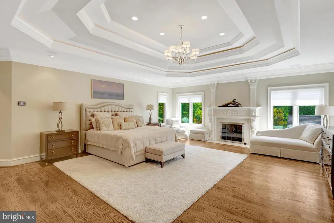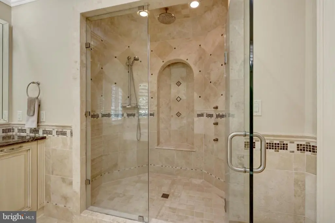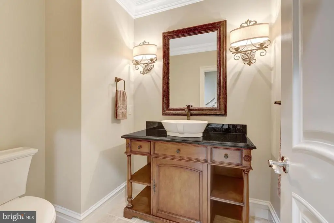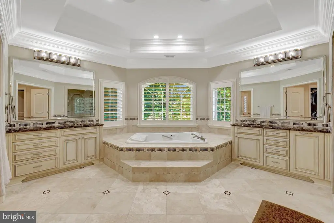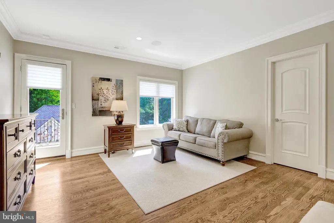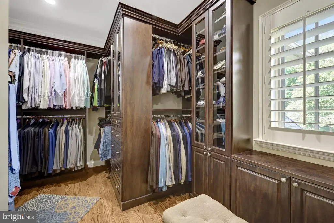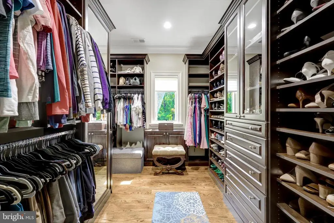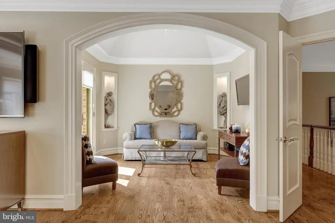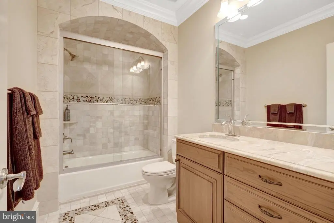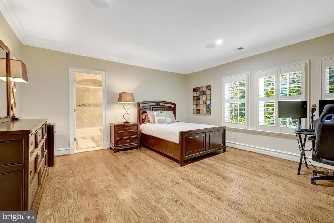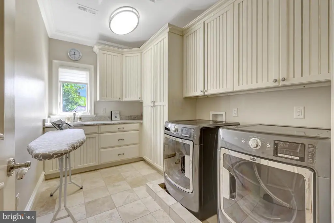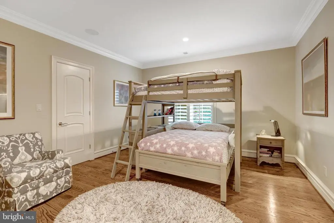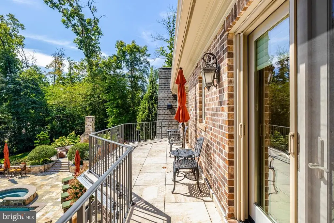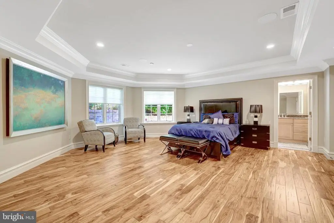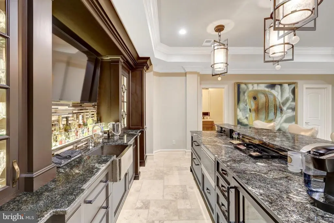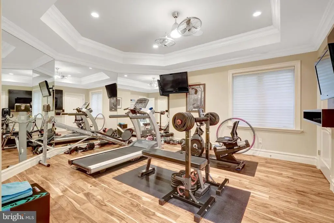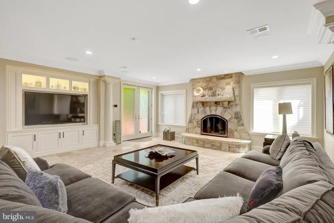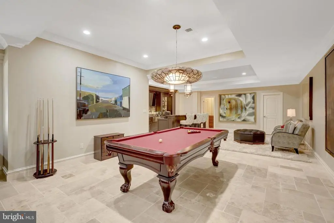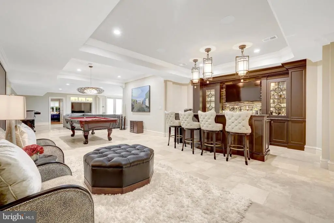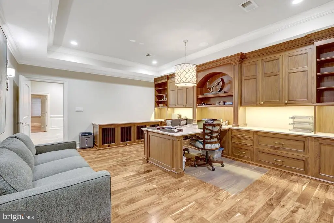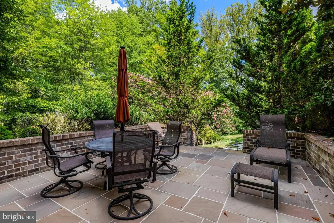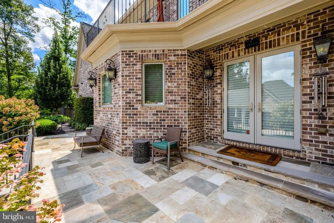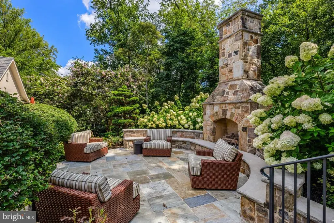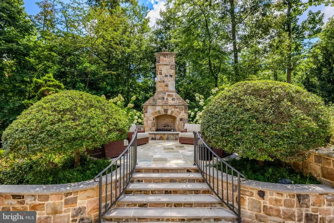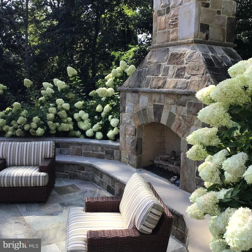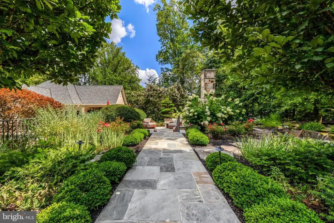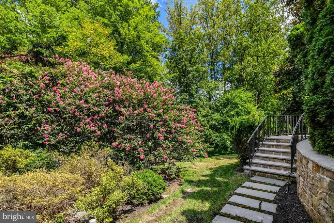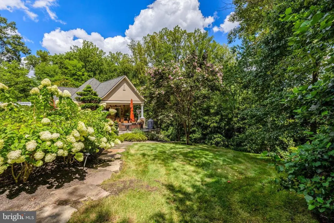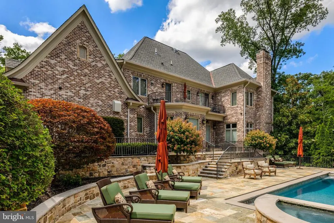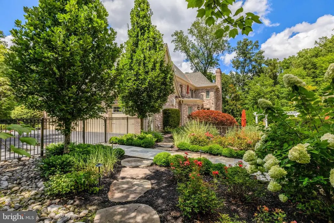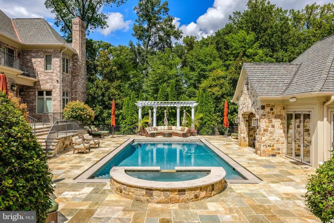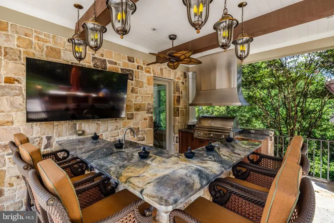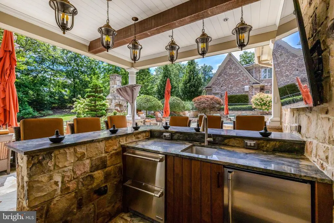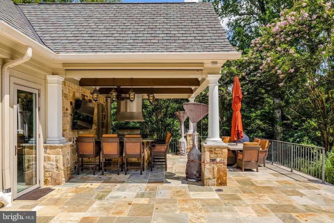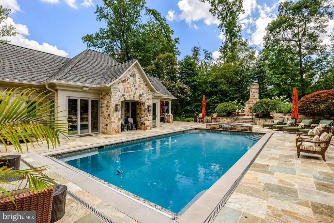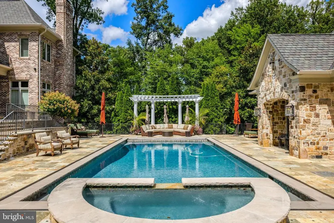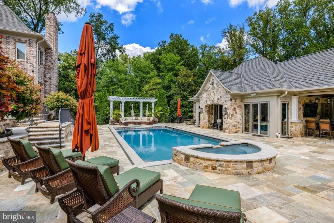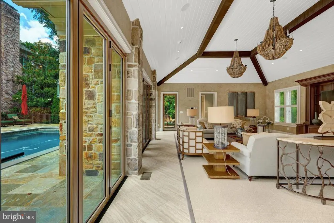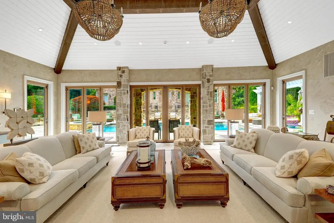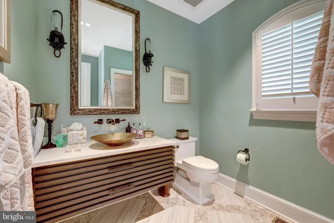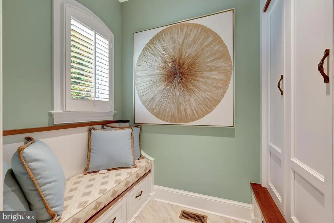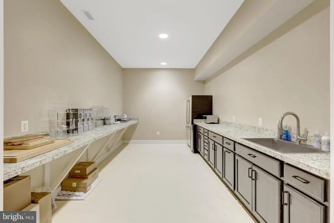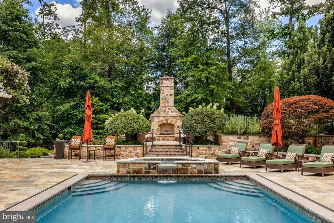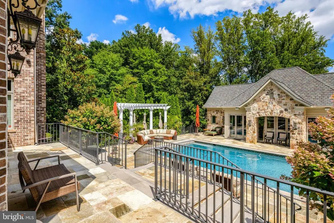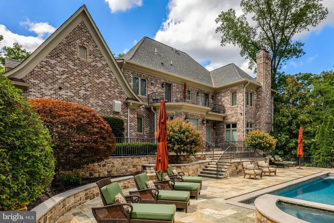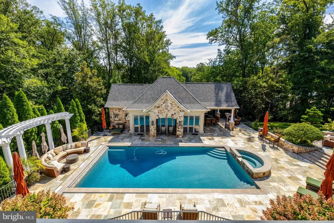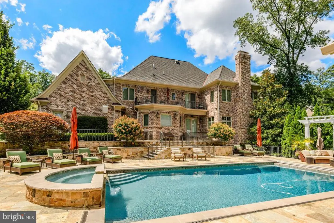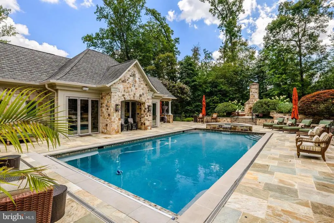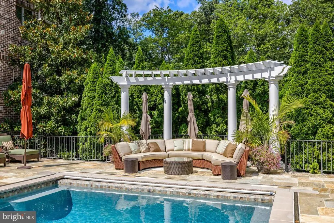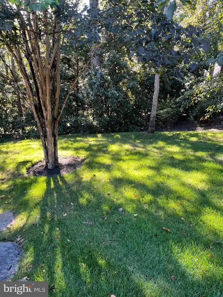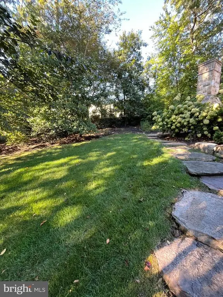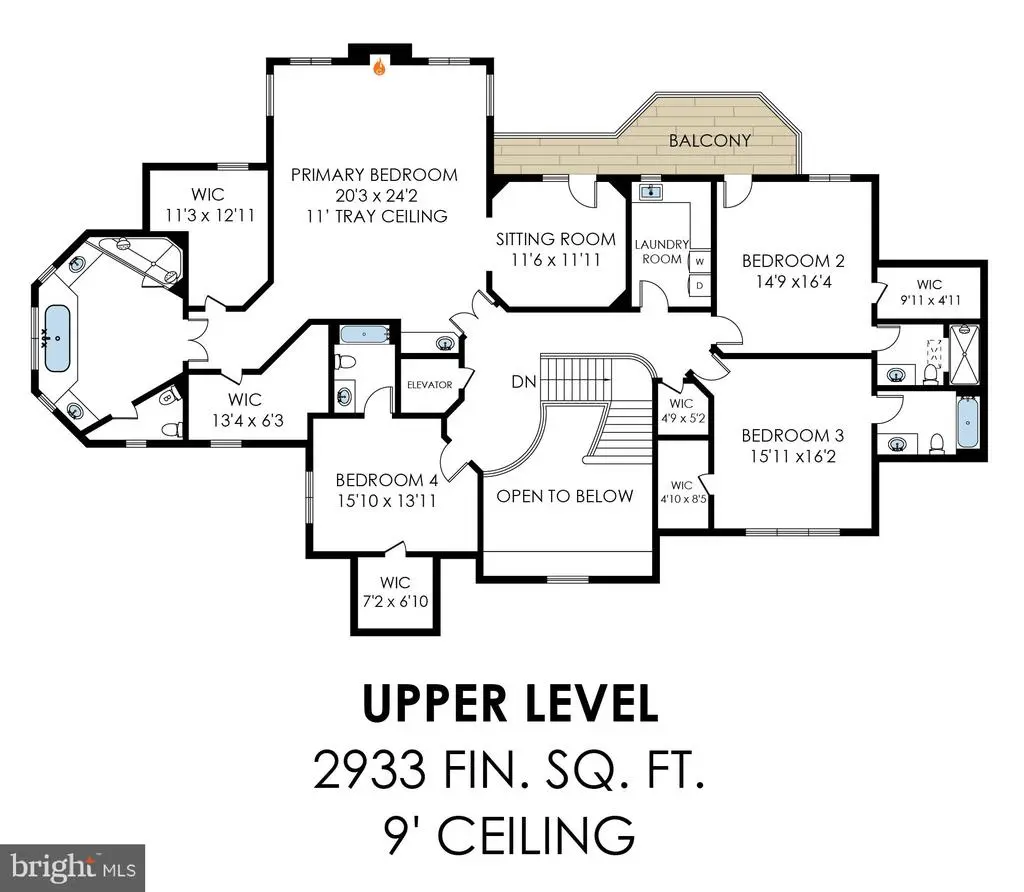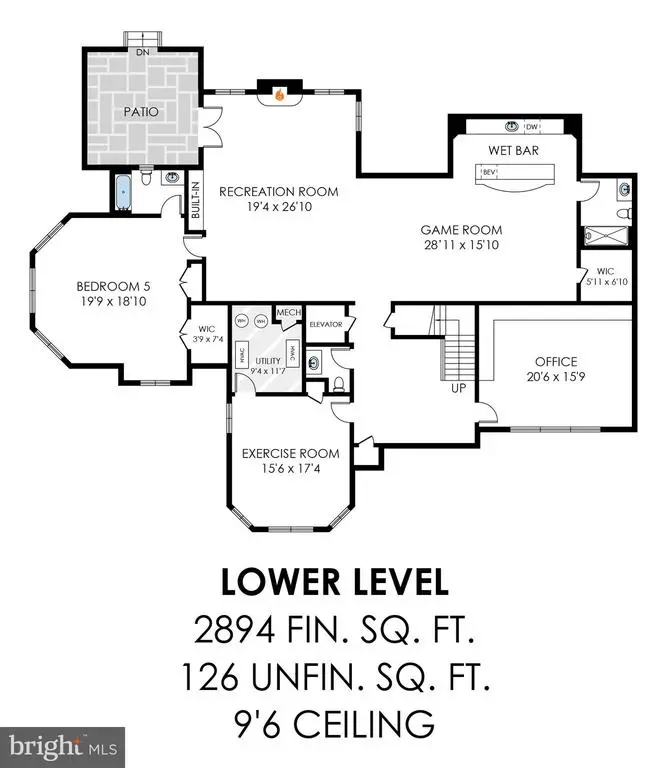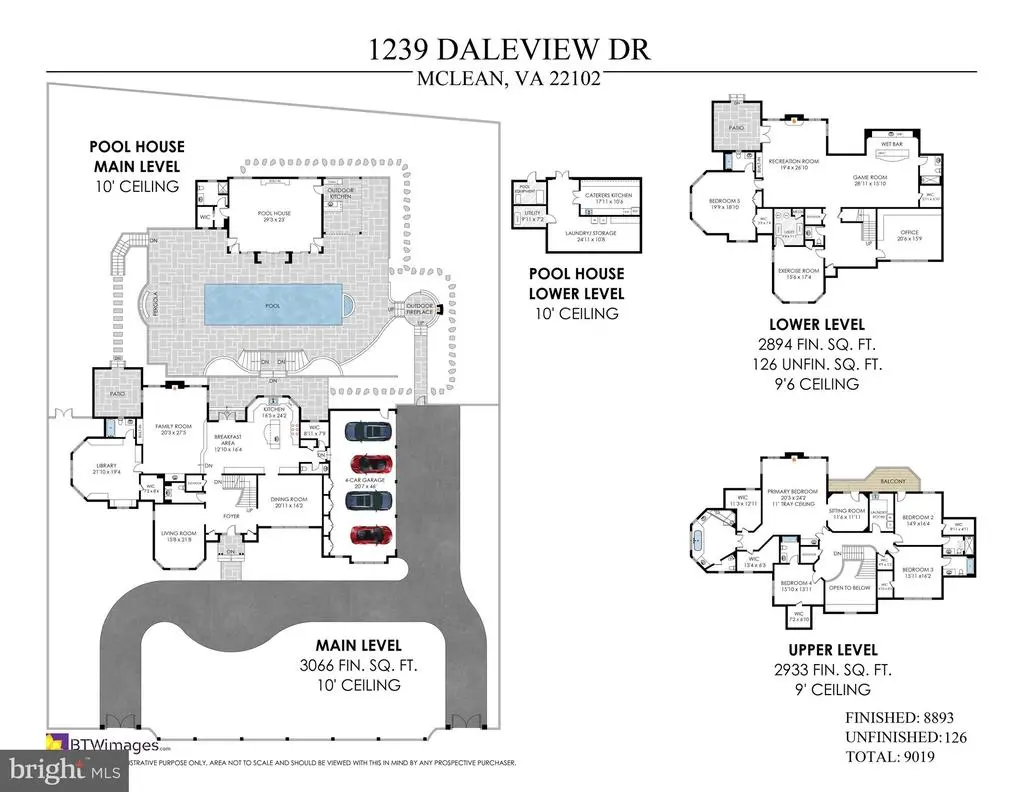Find us on...
Dashboard
- 5 Beds
- 8 Baths
- 11,787 Sqft
- 1.53 Acres
1239 Daleview Dr
1100+ sq ft separate, exquisitely furnished two level pool house architecturally compliments a nearly 10,000 sq ft stone manor home on verdant, private, 1.5 acre lot. THINK. "SMORES BY THE POOL"!!!!-VERDANT, greenspace (front and rear) surrounds this expertly crafted residence built by Solitaire Homes Nearly 10,000 square foot home on a DOUBLE LOT with 5 bedrooms and 8 full baths and 3 half baths, exhibits stellar workmanship including expertly crafted onsite millwork coupled with additional upgrades and enhancements by owner and has a 4 -car side-entry garage and circular driveway. Adding to the finished square footage of the three-level residence, is an exquisitely appointed 2 level “pool house” perfect for expanded entertaining and informal living. Included in the pool house is full bath, great room, flat screen TV and, covered outdoor kitchen with grill, bar height granite counters, undermount ss sink and ceiling fan. Lower level of pool house has washer and dryer, large prep/catering kitchen,separate icemaker and storage space.. The front and rear exterior flaunt professional landscaping with crepe myrtles, boxwoods,.etc. Expansive hardscaping in rear includes inground salt water pool with automatic cover, extensive matching flagstone hardscaping around pool and attractive pergola . Separate "step- up /elevated" area with gas fireplace w/ stone chimney and stone seating wall provide another separate conversation area. Smores have never been so luxurious! This magnificent residence is fully fenced with secure gates for both incoming and outgoing vehicles. THE ENTIRE HOME PLUS POOL HOUSE AND EXTERIOR IS WIRED FOR STEREO/SOUND SYSTEM. Please contact listing agent for detailed notes regarding special features , floor plan and hardscape drawing, septic information, etc Public record shows 1239 Daleview Dr as.0203 03 0005; adjoining lot at 1243 Daleview (0203 03 000PT 4 )is deeded as part of this property. Total acreage is : 45,300+21,184 sf =66,484 sf - 1.0399 ac + .4863 ac= 1.5262 acres.
Essential Information
- MLS® #VAFX2258788
- Price$6,669,000
- Bedrooms5
- Bathrooms8.00
- Full Baths6
- Half Baths4
- Square Footage11,787
- Acres1.53
- Year Built2014
- TypeResidential
- Sub-TypeDetached
- StyleColonial
- StatusActive
Community Information
- Address1239 Daleview Dr
- SubdivisionWOODSIDE ESTATES
- CityMCLEAN
- CountyFAIRFAX-VA
- StateVA
- Zip Code22102
Amenities
- # of Garages4
- ViewGarden/Lawn, Trees/Woods
- Has PoolYes
- PoolHeated, In Ground
Amenities
Elevator, Bathroom - Jetted Tub, Bathroom - Soaking Tub, Bathroom - Stall Shower, Bathroom - Walk-In Shower, Built-Ins, Butlers Pantry, Ceiling Fan(s), Chair Railings, Crown Moldings, Curved Staircase, Formal/Separate Dining Room, Pantry, Primary Bath(s), Recessed Lighting, Skylight(s), Sound System, Sprinkler System, Upgraded Countertops, Wainscotting, Walk-in Closet(s), Wet/Dry Bar, Window Treatments, Wood Floors
Parking
Asphalt Driveway, Circular Driveway, Fenced, Lighted Parking
Garages
Garage - Side Entry, Garage Door Opener
Interior
- Interior FeaturesFloor Plan - Open
- HeatingForced Air
- CoolingCeiling Fan(s), Central A/C
- Has BasementYes
- FireplaceYes
- # of Fireplaces3
- Stories3
Appliances
Commercial Range, Built-In Microwave, Dishwasher, Disposal, Exhaust Fan, Freezer, Extra Refrigerator/Freezer, Icemaker, Instant Hot Water, Microwave, Oven/Range - Gas, Range Hood, Refrigerator, Six Burner Stove, Stainless Steel Appliances
Basement
Daylight, Full, Fully Finished, Outside Entrance, Rear Entrance
Fireplaces
Other, Mantel(s), Gas/Propane, Free Standing, Fireplace - Glass Doors
Exterior
- ExteriorBrick, Stone
- ConstructionBrick, Stone
- FoundationBlock
Exterior Features
Extensive Hardscape,Exterior Lighting,Gutter System,Lawn Sprinkler,Outbuilding(s),Stone Retaining Walls,Underground Lawn Sprinkler,Enclosed,Fully,Wrought Iron,Heated,In Ground
Lot Description
Cul-de-sac, Landscaping, Poolside
School Information
- DistrictFAIRFAX COUNTY PUBLIC SCHOOLS
- ElementarySPRING HILL
- MiddleCOOPER
- HighLANGLEY
Additional Information
- Date ListedAugust 29th, 2025
- Days on Market91
- Zoning110
Listing Details
- OfficePearson Smith Realty, LLC
Office Contact
listinginquires@pearsonsmithrealty.com
 © 2020 BRIGHT, All Rights Reserved. Information deemed reliable but not guaranteed. The data relating to real estate for sale on this website appears in part through the BRIGHT Internet Data Exchange program, a voluntary cooperative exchange of property listing data between licensed real estate brokerage firms in which Coldwell Banker Residential Realty participates, and is provided by BRIGHT through a licensing agreement. Real estate listings held by brokerage firms other than Coldwell Banker Residential Realty are marked with the IDX logo and detailed information about each listing includes the name of the listing broker.The information provided by this website is for the personal, non-commercial use of consumers and may not be used for any purpose other than to identify prospective properties consumers may be interested in purchasing. Some properties which appear for sale on this website may no longer be available because they are under contract, have Closed or are no longer being offered for sale. Some real estate firms do not participate in IDX and their listings do not appear on this website. Some properties listed with participating firms do not appear on this website at the request of the seller.
© 2020 BRIGHT, All Rights Reserved. Information deemed reliable but not guaranteed. The data relating to real estate for sale on this website appears in part through the BRIGHT Internet Data Exchange program, a voluntary cooperative exchange of property listing data between licensed real estate brokerage firms in which Coldwell Banker Residential Realty participates, and is provided by BRIGHT through a licensing agreement. Real estate listings held by brokerage firms other than Coldwell Banker Residential Realty are marked with the IDX logo and detailed information about each listing includes the name of the listing broker.The information provided by this website is for the personal, non-commercial use of consumers and may not be used for any purpose other than to identify prospective properties consumers may be interested in purchasing. Some properties which appear for sale on this website may no longer be available because they are under contract, have Closed or are no longer being offered for sale. Some real estate firms do not participate in IDX and their listings do not appear on this website. Some properties listed with participating firms do not appear on this website at the request of the seller.
Listing information last updated on November 27th, 2025 at 7:55pm CST.


