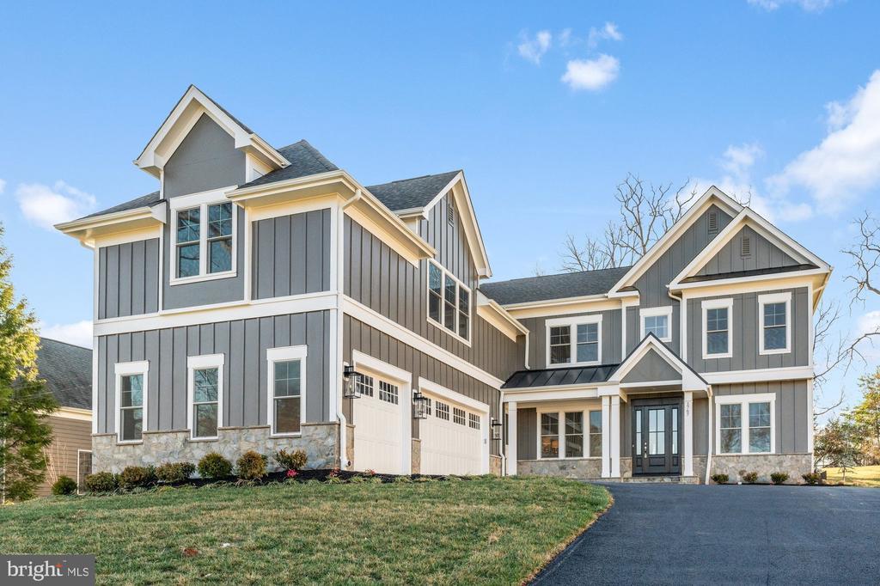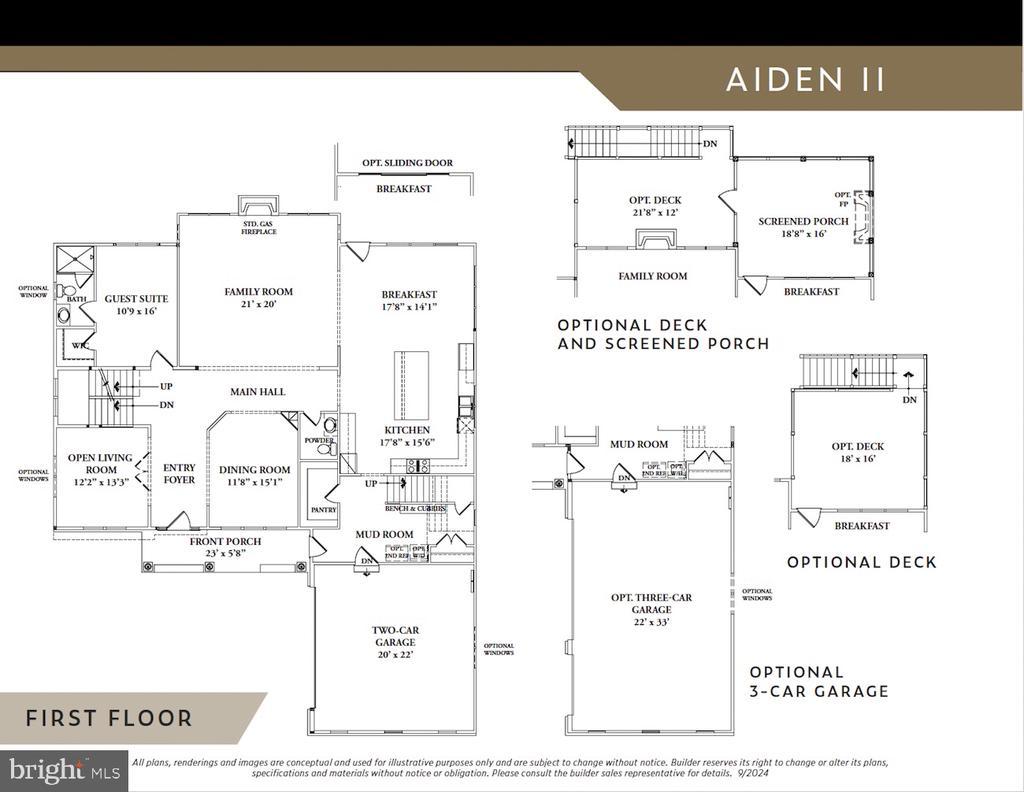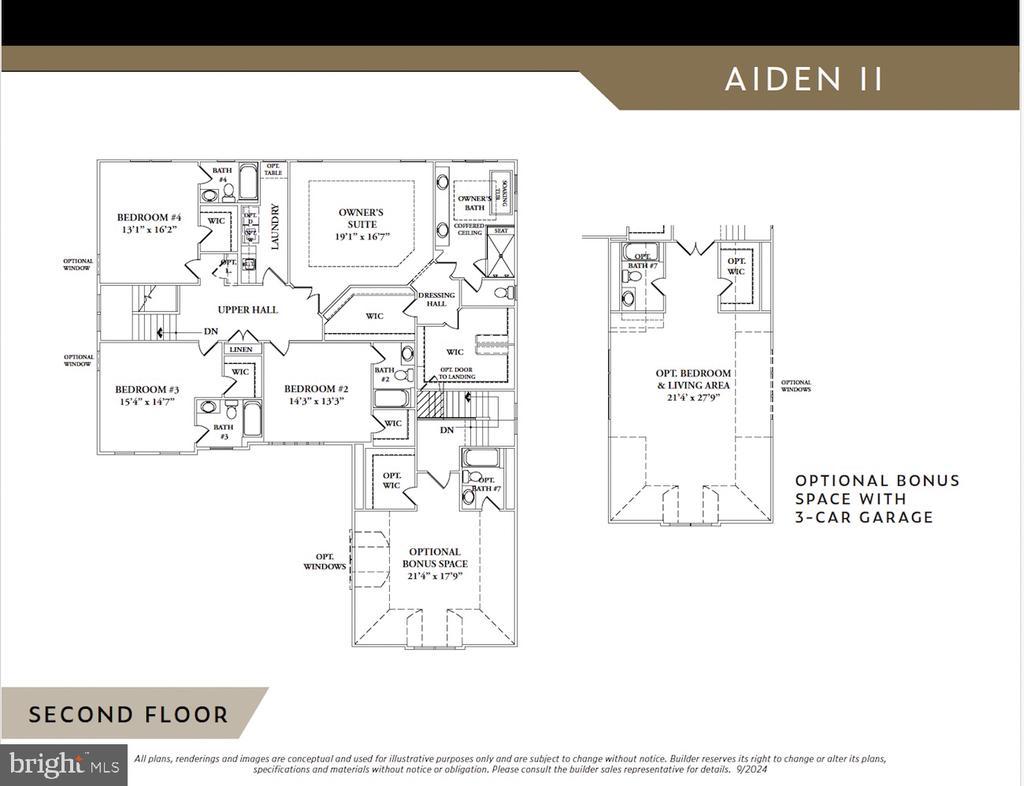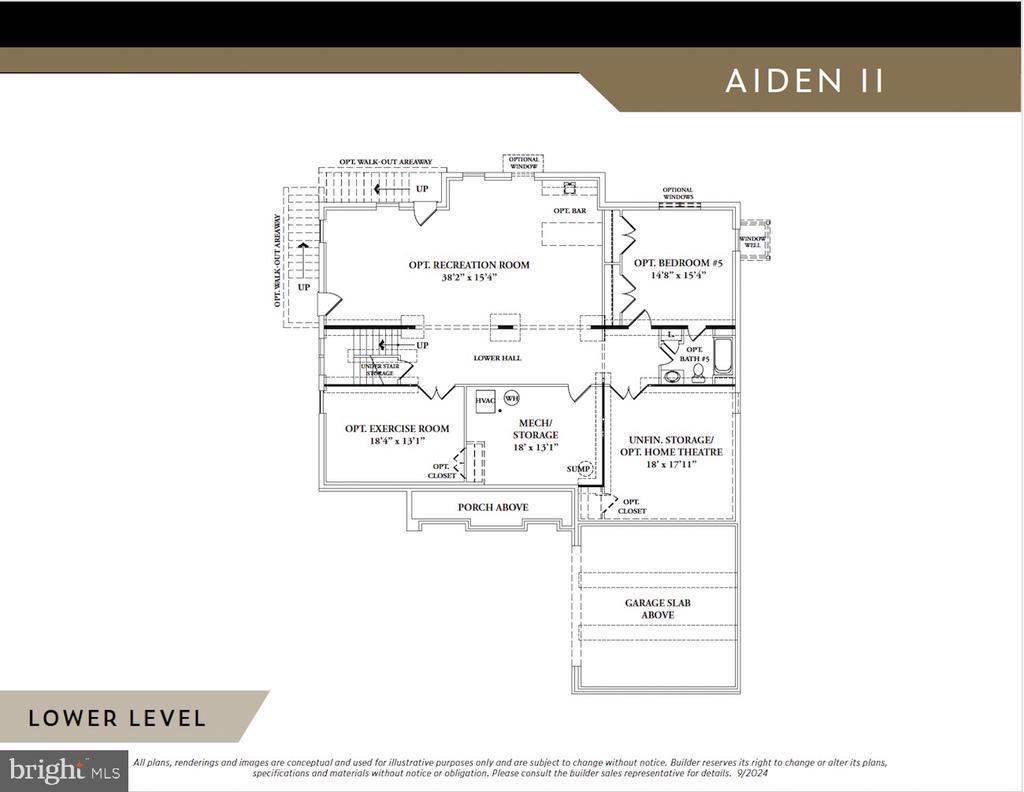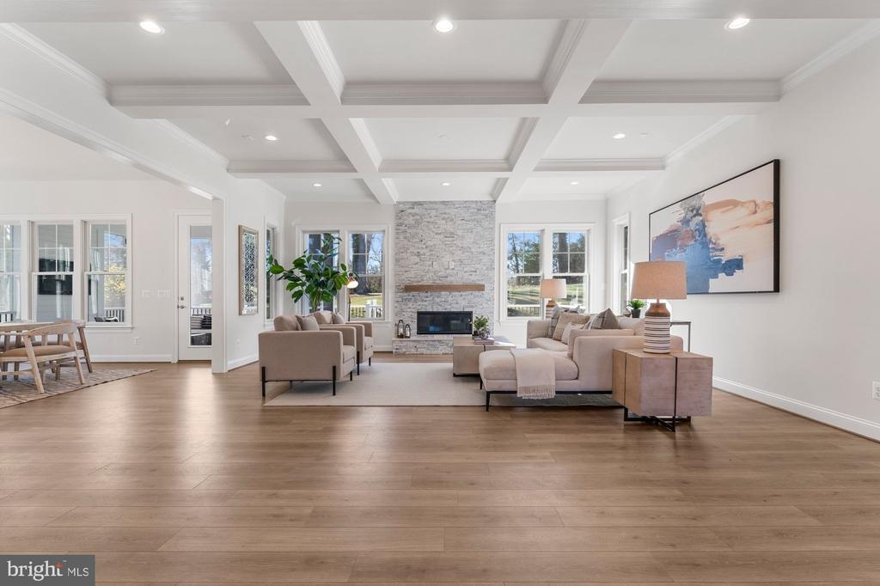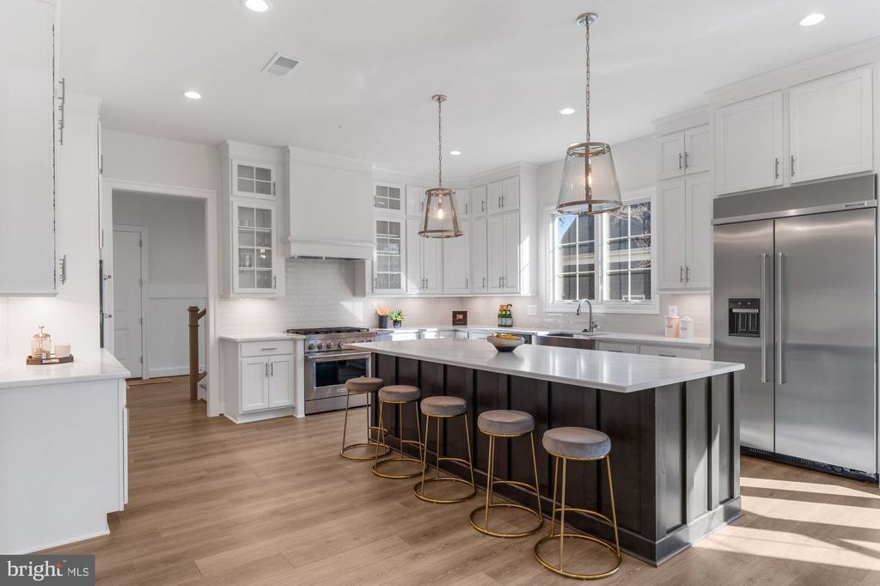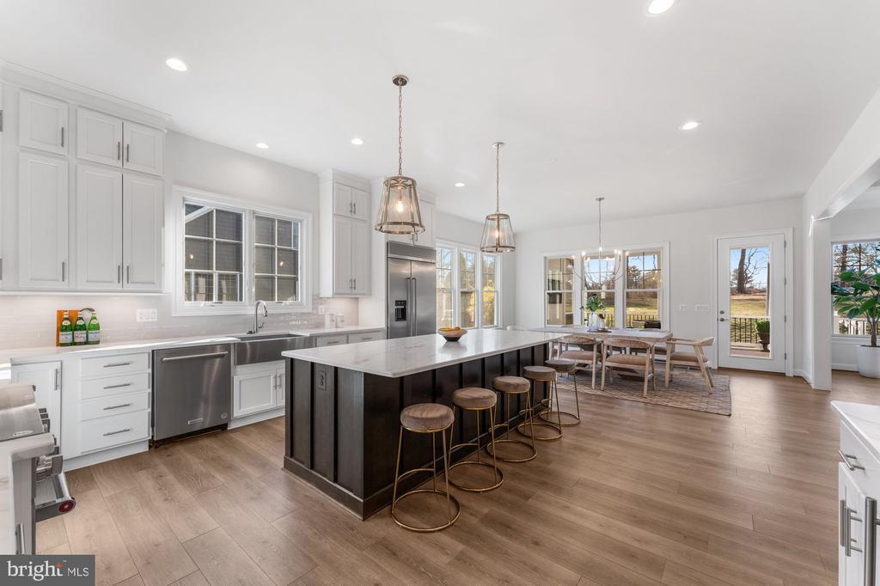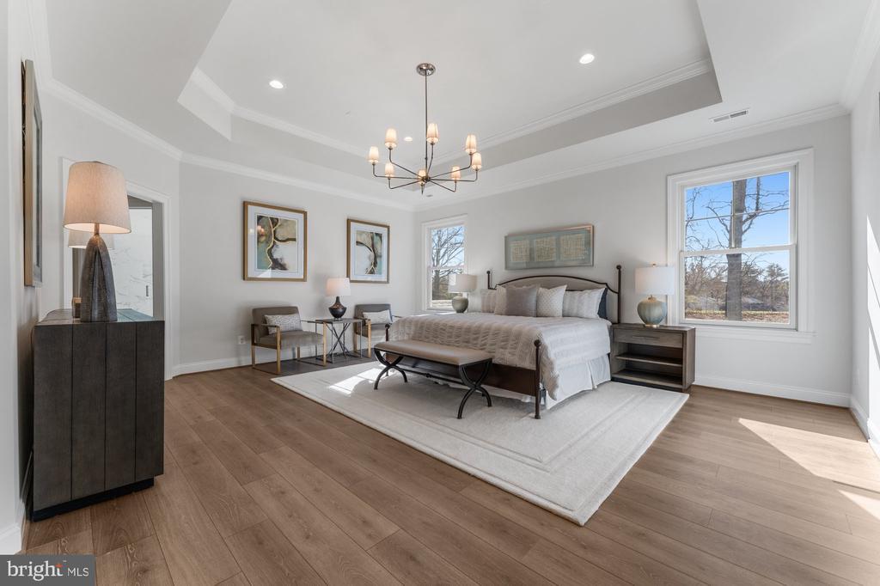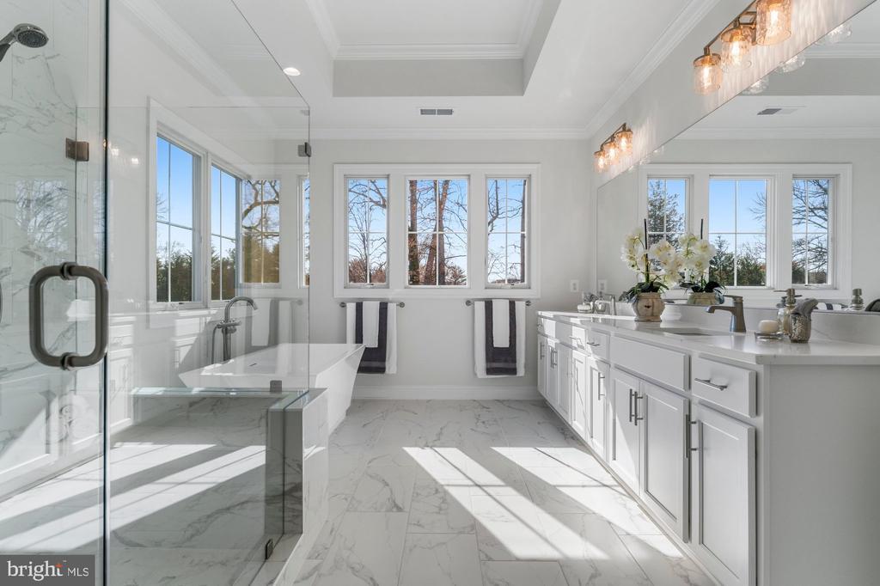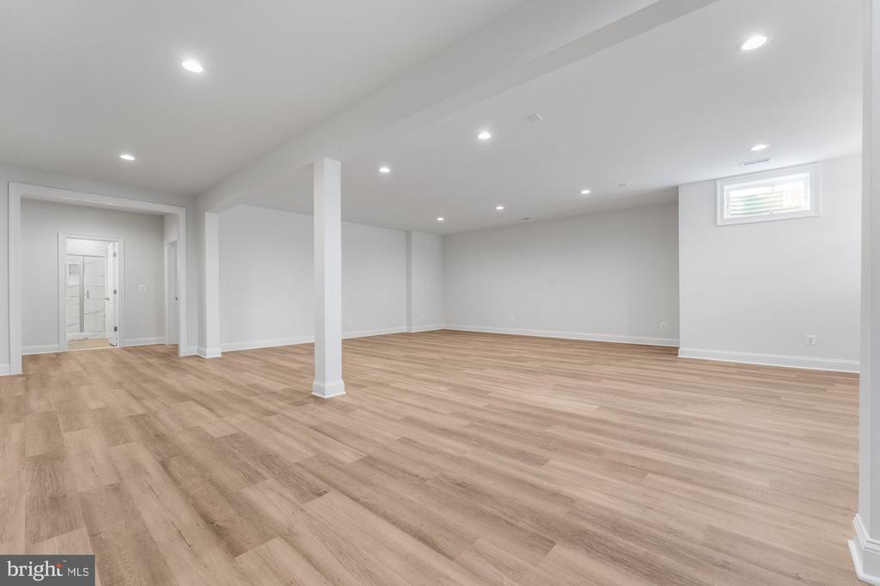Find us on...
Dashboard
- 7 Beds
- 7½ Baths
- 6,954 Sqft
- ½ Acres
1711 Drewlaine Dr
***January 2026 DELIVERY*** Nestled in a charming neighborhood,The Aiden II is a beautifully crafted single‑family home by Sekas Homes that exudes modern luxury with casual elegance featuring 7 bedrooms,7.5 bathrooms, and 7,000 square feet. The design emphasizes clean lines and sophisticated finishes, offering a spacious and light‑filled layout tailored for both comfort and entertaining. Beautifully appointed details and thoughtfully chosen materials throughout. With a blend of stylish architecture and contemporary amenities, The Aiden II strikes the perfect balance between upscale design and everyday livability. Sited on a spacious 0.50 acre lot. Westbriar/Kilmer/Marshall The List Price for this home corresponds to the Base Home Price. Sales Price subject to change. All homes are subject to additional customizations. Please contact agent to discuss options. *front elevation and interiors used from previous listing and subject to change*
Essential Information
- MLS® #VAFX2255762
- Price$2,799,900
- Bedrooms7
- Bathrooms7.50
- Full Baths7
- Half Baths1
- Square Footage6,954
- Acres0.50
- Year Built2026
- TypeResidential
- Sub-TypeDetached
- StyleTransitional
- StatusComing Soon
Community Information
- Address1711 Drewlaine Dr
- SubdivisionANKERDALE
- CityVIENNA
- CountyFAIRFAX-VA
- StateVA
- Zip Code22182
Amenities
- # of Garages3
Amenities
Stall Shower, Tub Shower, Formal/Separate Dining Room, Recessed Lighting, Wood Floors
Garages
Garage Door Opener, Garage - Side Entry
Interior
- Interior FeaturesFloor Plan-Open
- Heating90% Forced Air
- CoolingCentral A/C
- Has BasementYes
- BasementFull
- FireplaceYes
- # of Fireplaces2
- FireplacesGas/Propane
- # of Stories3
- Stories3
Appliances
Built-In Microwave, Cooktop, Dishwasher, Disposal, Oven-Double, Oven-Wall, Oven/Range-Gas, Refrigerator, Stainless Steel Appliances, Water Heater
Exterior
- ExteriorHardiPlank
- RoofArchitectural Shingle
Foundation
Concrete Perimeter, Passive Radon Mitigation
School Information
- DistrictFAIRFAX COUNTY PUBLIC SCHOOLS
- ElementaryWESTBRIAR
- MiddleKILMER
- HighMARSHALL
Additional Information
- Date ListedJuly 16th, 2025
- Zoning110
Listing Details
- OfficeSamson Properties
- Office Contact7033788810
Price Change History for 1711 Drewlaine Dr, VIENNA, VA (MLS® #VAFX2255762)
| Date | Details | Price | Change |
|---|---|---|---|
| Price Increased (from $2,649,900) | $2,799,900 | $150,000 (5.66%) |
 © 2020 BRIGHT, All Rights Reserved. Information deemed reliable but not guaranteed. The data relating to real estate for sale on this website appears in part through the BRIGHT Internet Data Exchange program, a voluntary cooperative exchange of property listing data between licensed real estate brokerage firms in which Coldwell Banker Residential Realty participates, and is provided by BRIGHT through a licensing agreement. Real estate listings held by brokerage firms other than Coldwell Banker Residential Realty are marked with the IDX logo and detailed information about each listing includes the name of the listing broker.The information provided by this website is for the personal, non-commercial use of consumers and may not be used for any purpose other than to identify prospective properties consumers may be interested in purchasing. Some properties which appear for sale on this website may no longer be available because they are under contract, have Closed or are no longer being offered for sale. Some real estate firms do not participate in IDX and their listings do not appear on this website. Some properties listed with participating firms do not appear on this website at the request of the seller.
© 2020 BRIGHT, All Rights Reserved. Information deemed reliable but not guaranteed. The data relating to real estate for sale on this website appears in part through the BRIGHT Internet Data Exchange program, a voluntary cooperative exchange of property listing data between licensed real estate brokerage firms in which Coldwell Banker Residential Realty participates, and is provided by BRIGHT through a licensing agreement. Real estate listings held by brokerage firms other than Coldwell Banker Residential Realty are marked with the IDX logo and detailed information about each listing includes the name of the listing broker.The information provided by this website is for the personal, non-commercial use of consumers and may not be used for any purpose other than to identify prospective properties consumers may be interested in purchasing. Some properties which appear for sale on this website may no longer be available because they are under contract, have Closed or are no longer being offered for sale. Some real estate firms do not participate in IDX and their listings do not appear on this website. Some properties listed with participating firms do not appear on this website at the request of the seller.
Listing information last updated on November 5th, 2025 at 7:30am CST.


