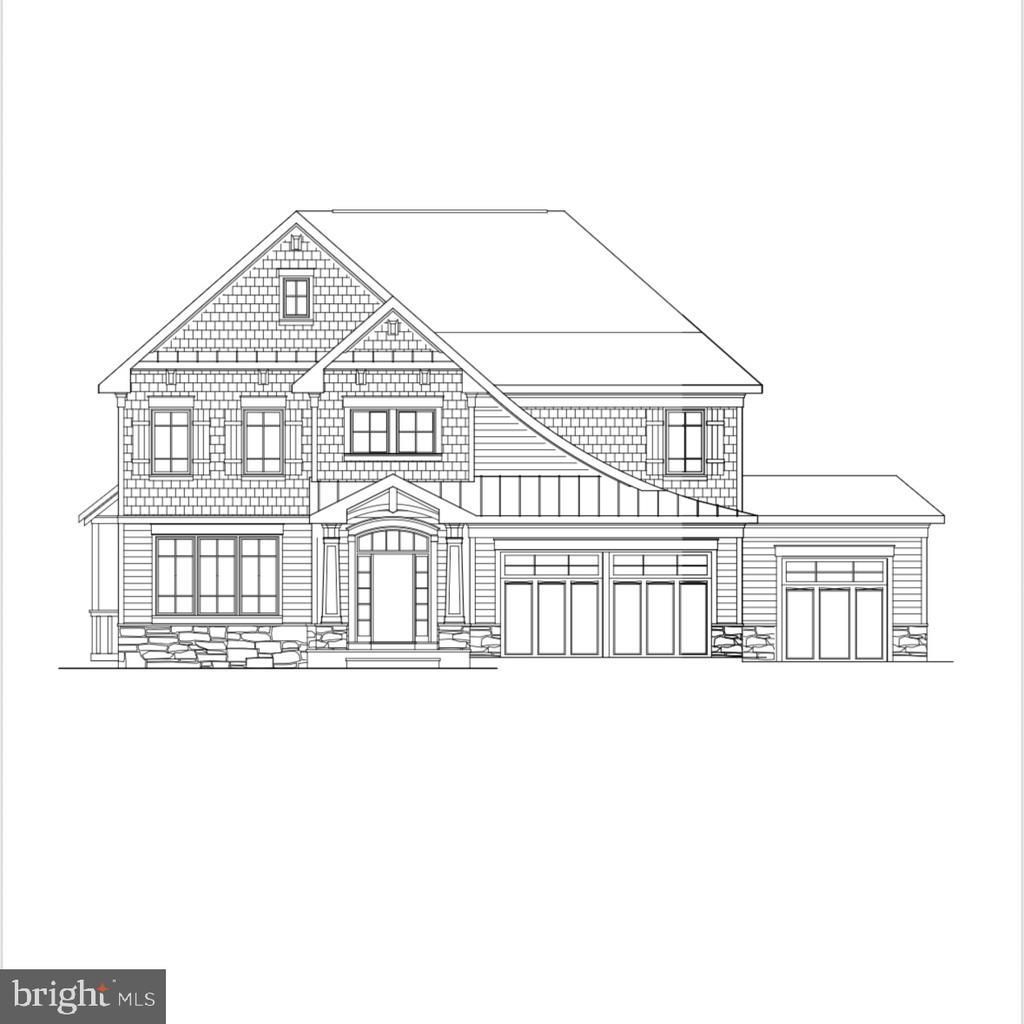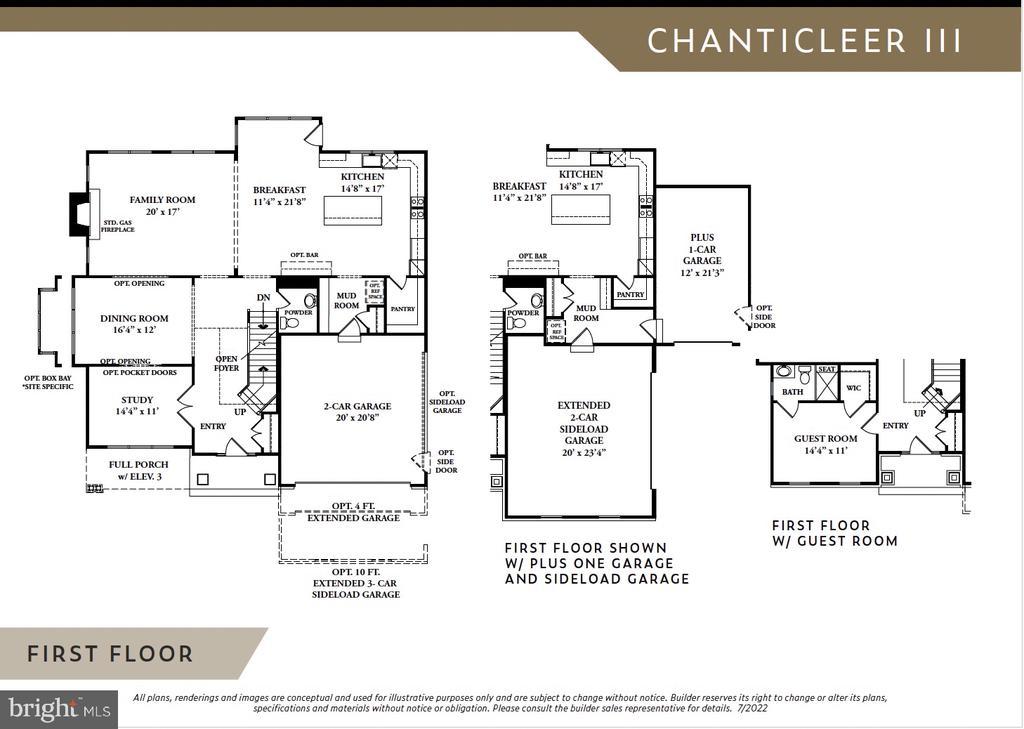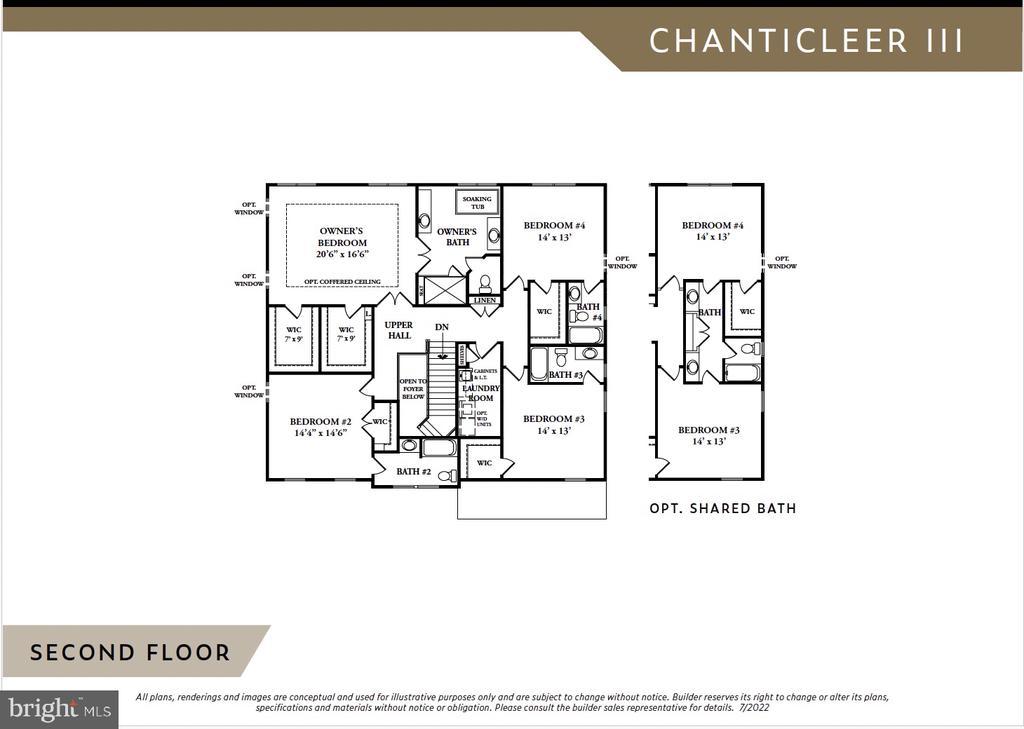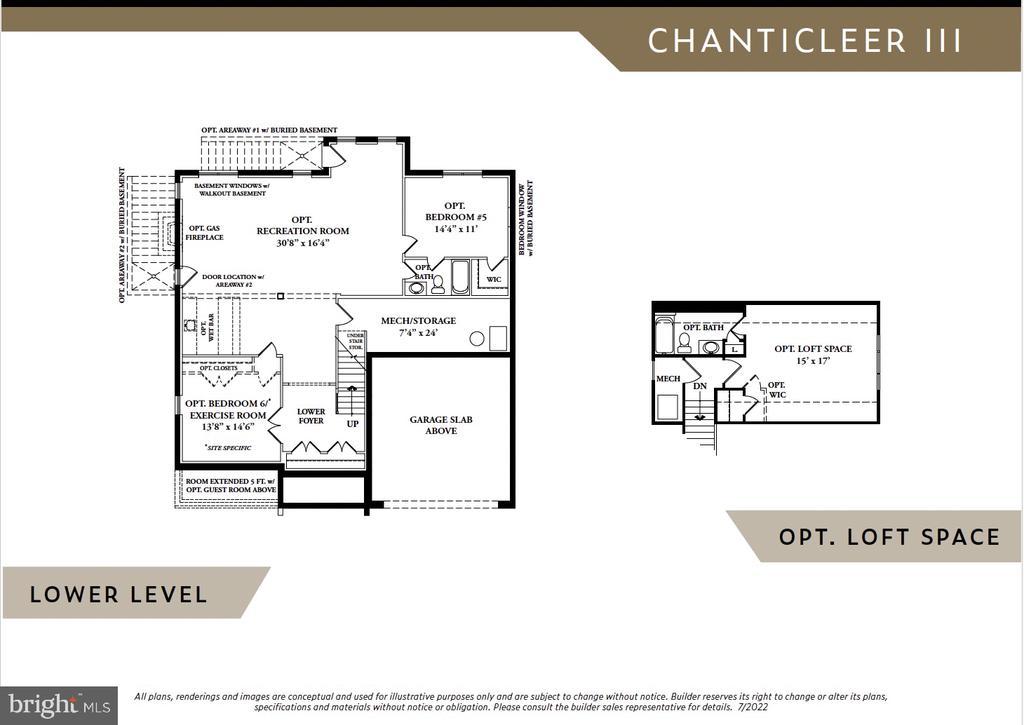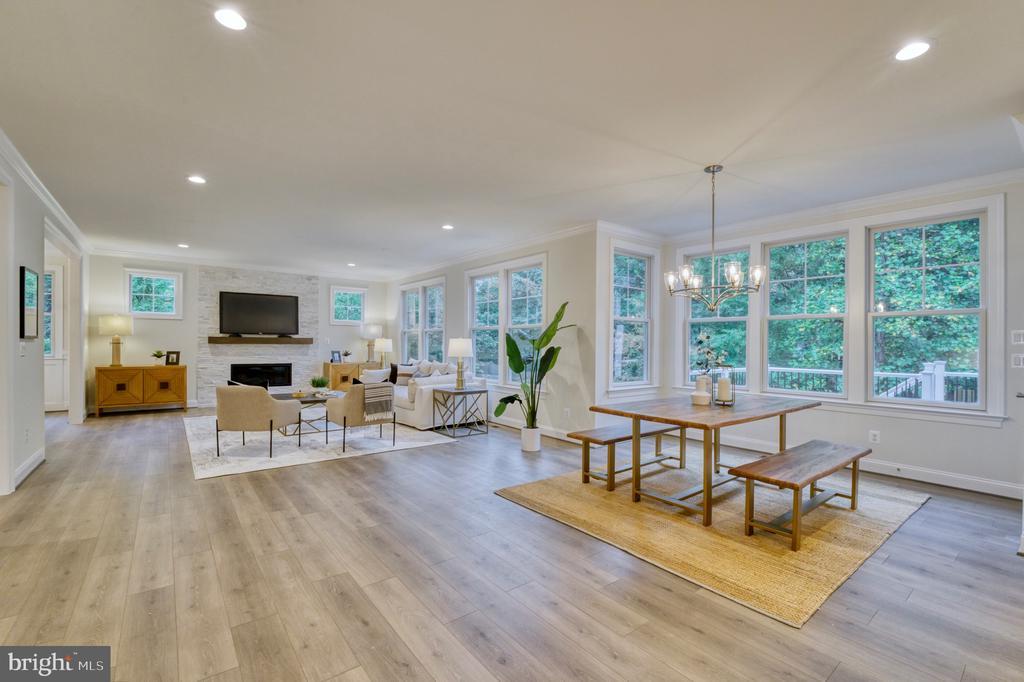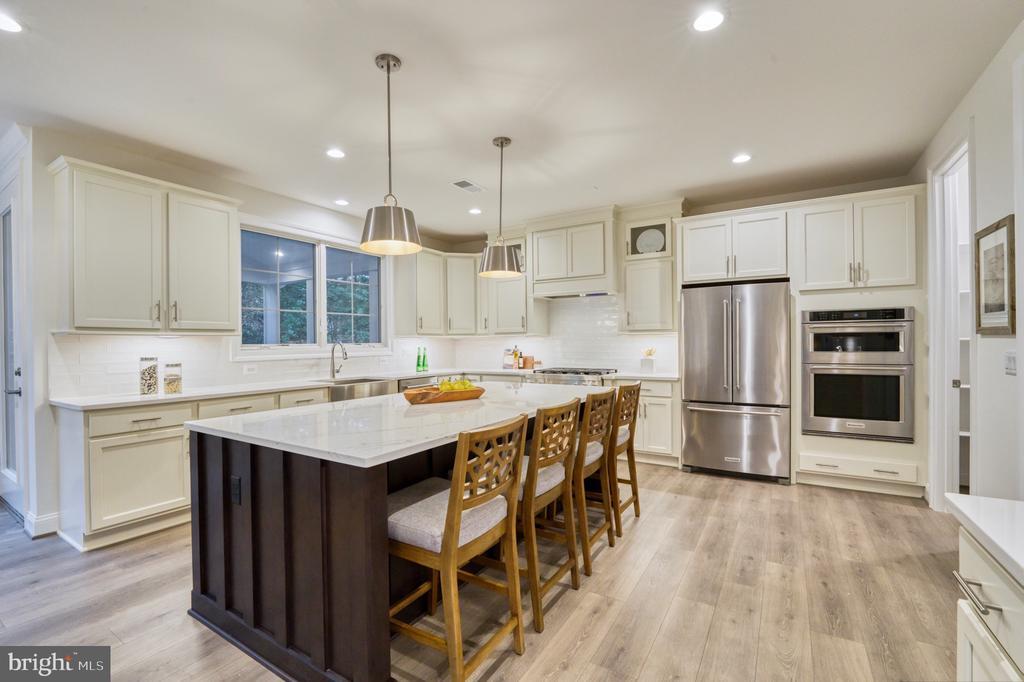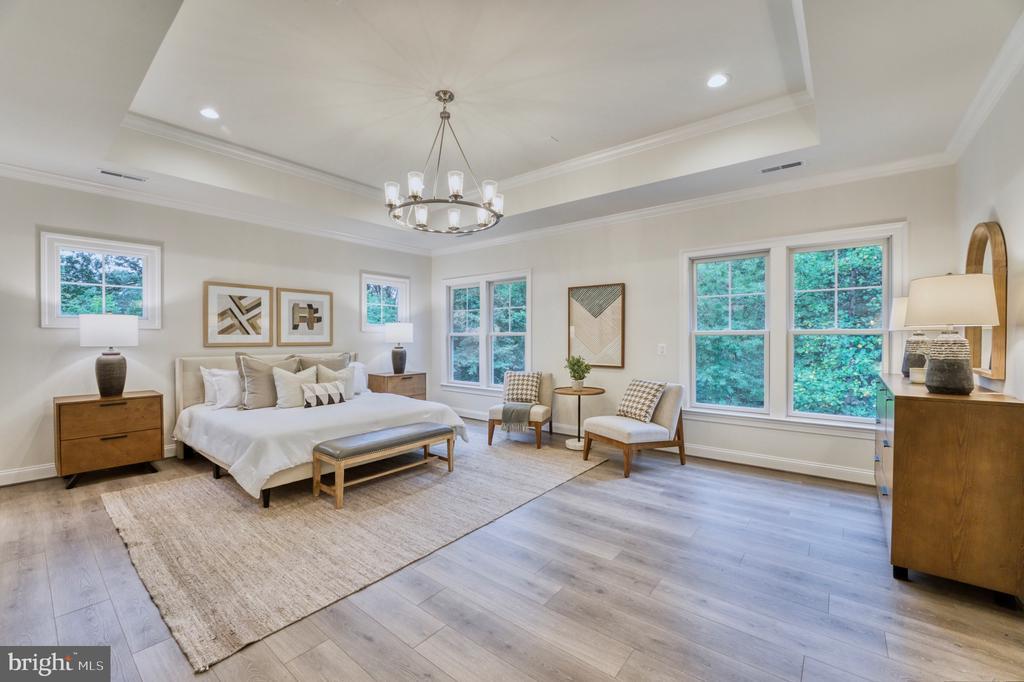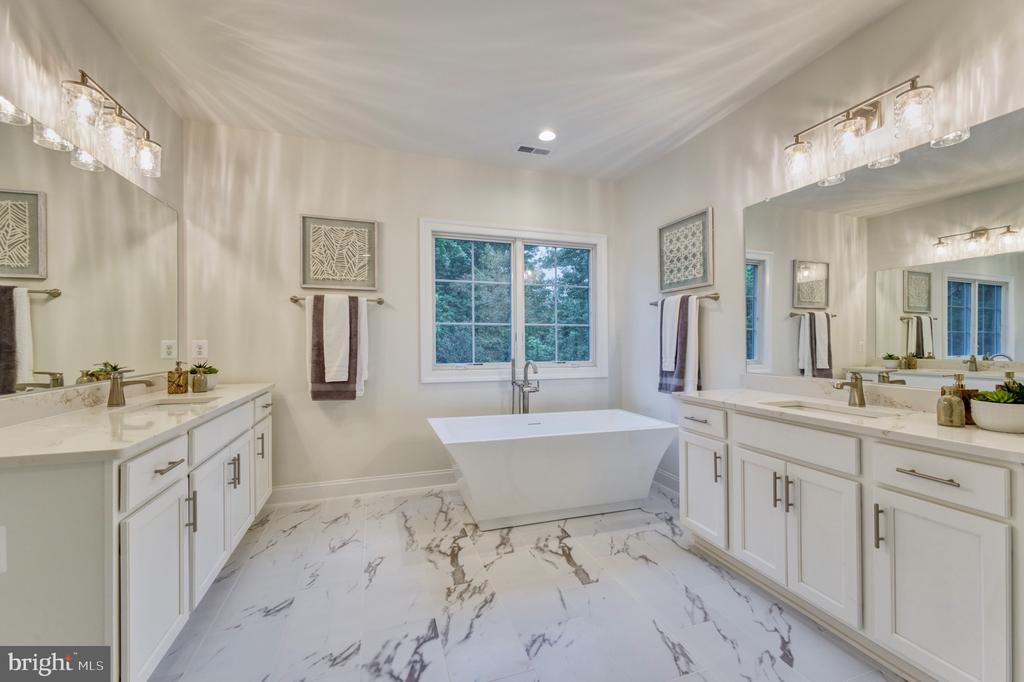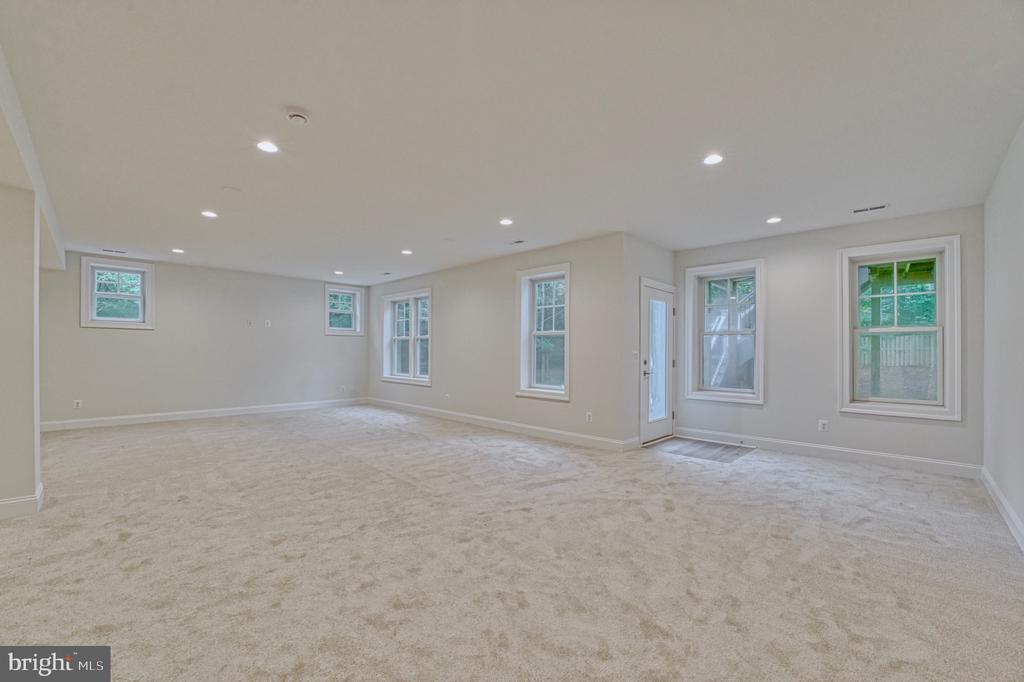Find us on...
Dashboard
- 5 Beds
- 5½ Baths
- 5,094 Sqft
- .32 Acres
2335 Dale Dr
*** Spring 2026 Delievery*** Discover another stunning Sekas Home masterpiece. This elegant residence boasts 4 finished levels spanning over 5,200 square feet, offering a spacious and luxurious living experience. Inside, you’ll find 5 bedrooms and 5.5 baths. The gourmet-appointed kitchen and open floor plan. The upper level is home to an incredible owner's suite with spa-like bathroom. The finished lower level includes a recreation room, 5th bedroom, full bath, and exercise room, perfect for entertaining. This design features an oversized three-car garage. 0.32 acre lot. Shrevewood/Kilmer/Marshall The List Price for this home corresponds to the Base Home Price. Sales Price subject to change. All homes are subject to additional customizations. Please contact agent to discuss options. *front elevation and interiors used from previous listing and subject to change*
Essential Information
- MLS® #VAFX2255282
- Price$2,249,900
- Bedrooms5
- Bathrooms5.50
- Full Baths5
- Half Baths1
- Square Footage5,094
- Acres0.32
- Year Built2026
- TypeResidential
- Sub-TypeDetached
- StyleTransitional
- StatusComing Soon
Community Information
- Address2335 Dale Dr
- SubdivisionNONE AVAILABLE
- CityFALLS CHURCH
- CountyFAIRFAX-VA
- StateVA
- Zip Code22043
Amenities
- # of Garages3
Amenities
Carpet, Formal/Separate Dining Room, Master Bath(s), Recessed Lighting, Walk-in Closet(s), Wood Floors
Garages
Garage - Front Entry, Garage - Side Entry, Inside Access
Interior
- Interior FeaturesFloor Plan-Open
- CoolingCentral A/C, Zoned
- Has BasementYes
- FireplaceYes
- # of Fireplaces2
- FireplacesGas/Propane
- # of Stories4
- Stories4
Appliances
Built-In Microwave, Cooktop, Dishwasher, Disposal, Humidifier, Oven-Double, Oven-Wall, Range hood, Oven/Range-Gas, Refrigerator, Stainless Steel Appliances, Water Heater
Heating
Programmable Thermostat, Humidifier, Zoned, 90% Forced Air
Basement
Full, Interior Access, Outside Entrance, Fully Finished, Poured Concrete
Exterior
- ExteriorHardiPlank
- RoofArchitectural Shingle
Foundation
Concrete Perimeter, Passive Radon Mitigation, Slab
School Information
- DistrictFAIRFAX COUNTY PUBLIC SCHOOLS
- ElementarySHREVEWOOD
- MiddleKILMER
- HighMARSHALL
Additional Information
- Date ListedJuly 11th, 2025
- Zoning130
Listing Details
- OfficeSamson Properties
- Office Contact7033788810
 © 2020 BRIGHT, All Rights Reserved. Information deemed reliable but not guaranteed. The data relating to real estate for sale on this website appears in part through the BRIGHT Internet Data Exchange program, a voluntary cooperative exchange of property listing data between licensed real estate brokerage firms in which Coldwell Banker Residential Realty participates, and is provided by BRIGHT through a licensing agreement. Real estate listings held by brokerage firms other than Coldwell Banker Residential Realty are marked with the IDX logo and detailed information about each listing includes the name of the listing broker.The information provided by this website is for the personal, non-commercial use of consumers and may not be used for any purpose other than to identify prospective properties consumers may be interested in purchasing. Some properties which appear for sale on this website may no longer be available because they are under contract, have Closed or are no longer being offered for sale. Some real estate firms do not participate in IDX and their listings do not appear on this website. Some properties listed with participating firms do not appear on this website at the request of the seller.
© 2020 BRIGHT, All Rights Reserved. Information deemed reliable but not guaranteed. The data relating to real estate for sale on this website appears in part through the BRIGHT Internet Data Exchange program, a voluntary cooperative exchange of property listing data between licensed real estate brokerage firms in which Coldwell Banker Residential Realty participates, and is provided by BRIGHT through a licensing agreement. Real estate listings held by brokerage firms other than Coldwell Banker Residential Realty are marked with the IDX logo and detailed information about each listing includes the name of the listing broker.The information provided by this website is for the personal, non-commercial use of consumers and may not be used for any purpose other than to identify prospective properties consumers may be interested in purchasing. Some properties which appear for sale on this website may no longer be available because they are under contract, have Closed or are no longer being offered for sale. Some real estate firms do not participate in IDX and their listings do not appear on this website. Some properties listed with participating firms do not appear on this website at the request of the seller.
Listing information last updated on October 31st, 2025 at 11:45pm CDT.


