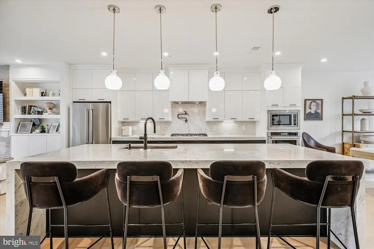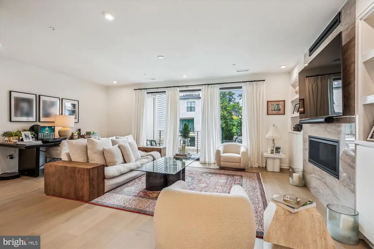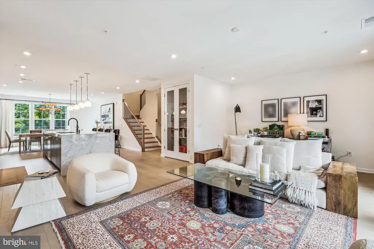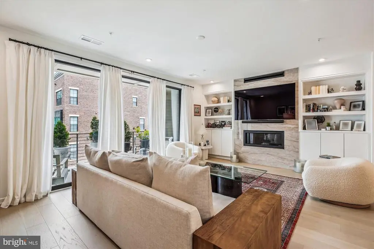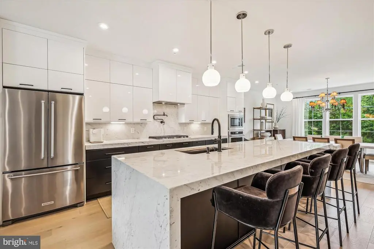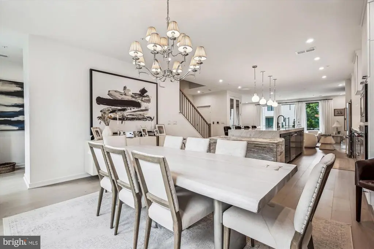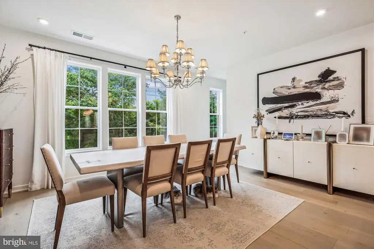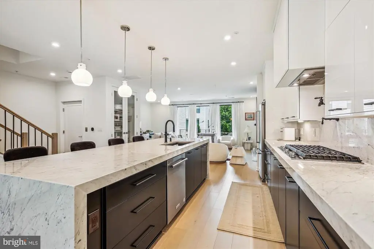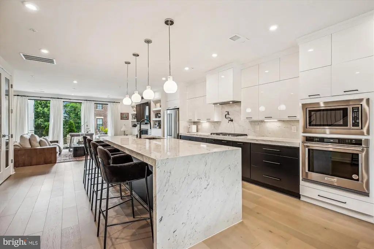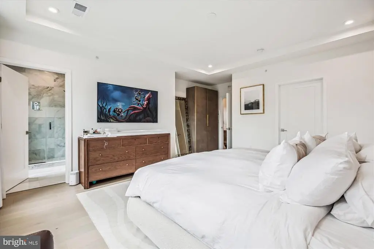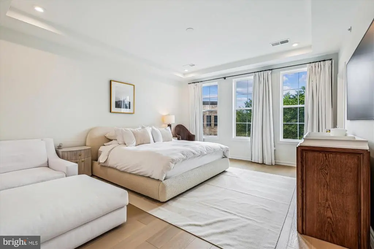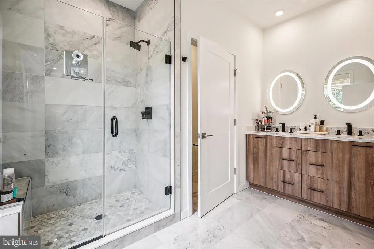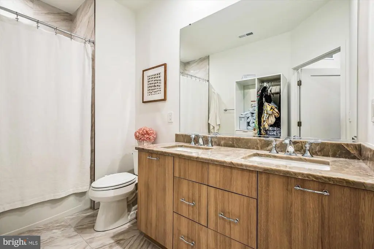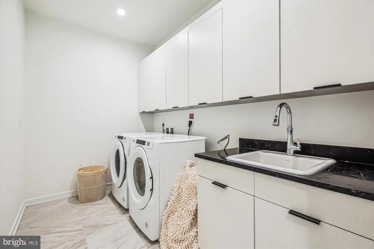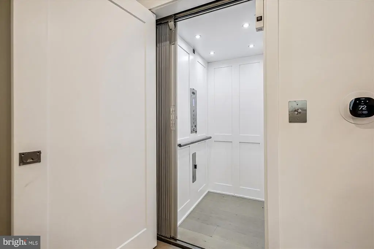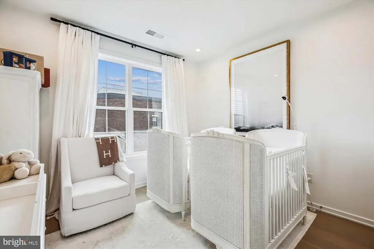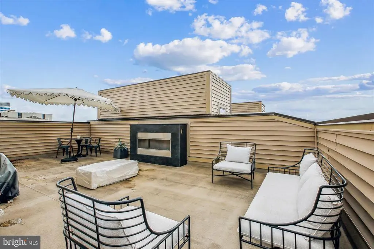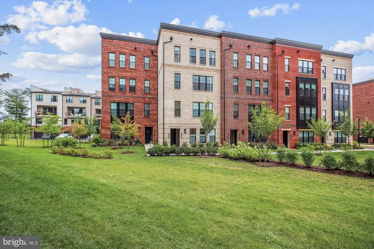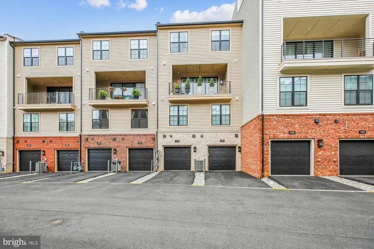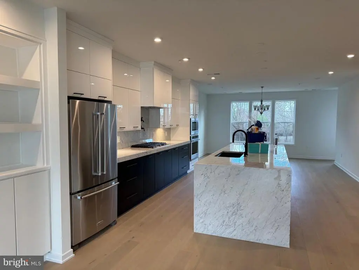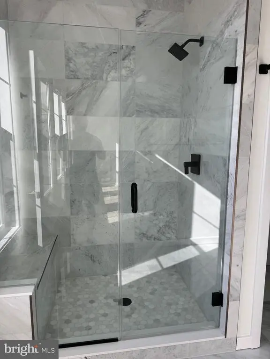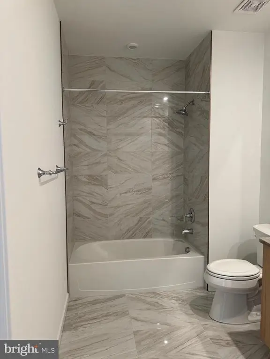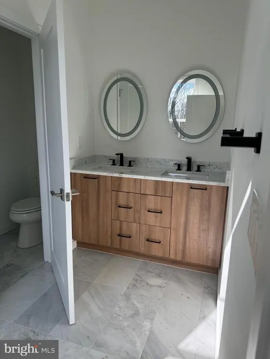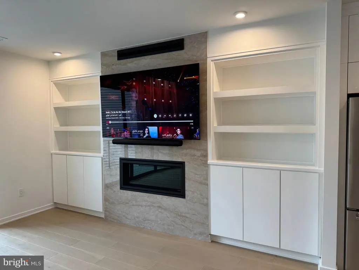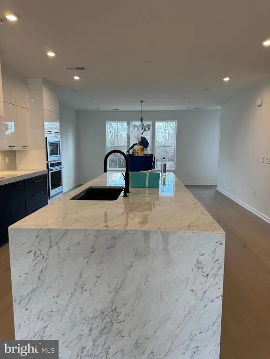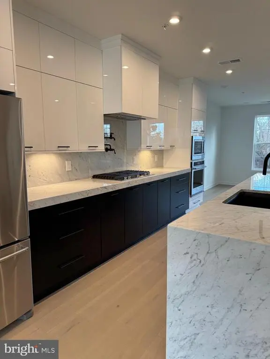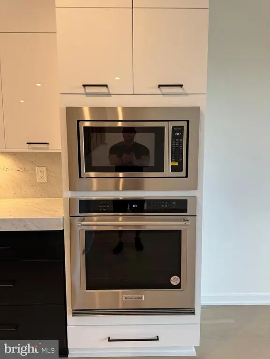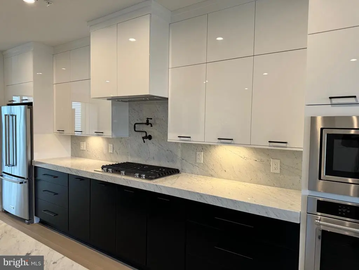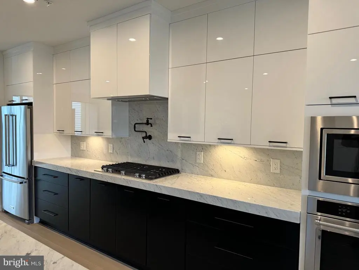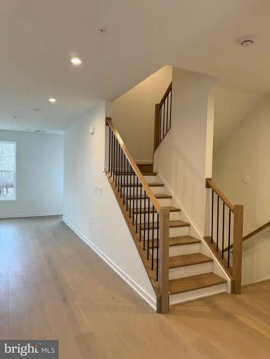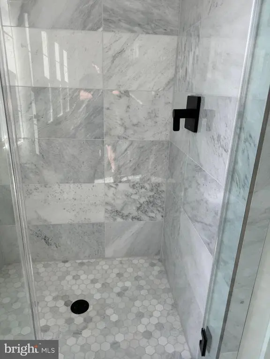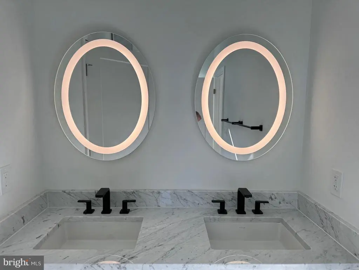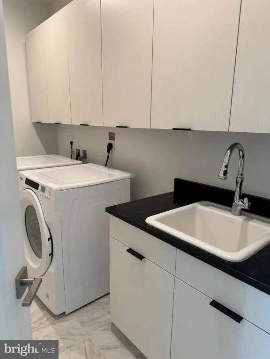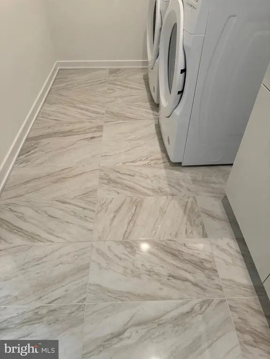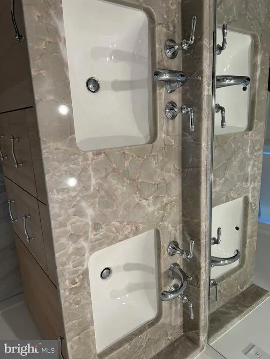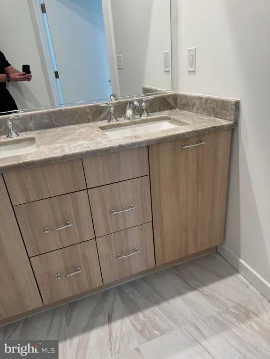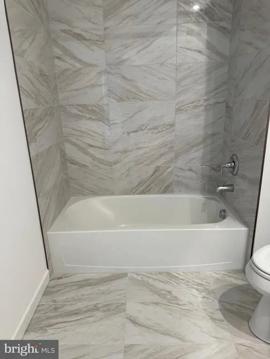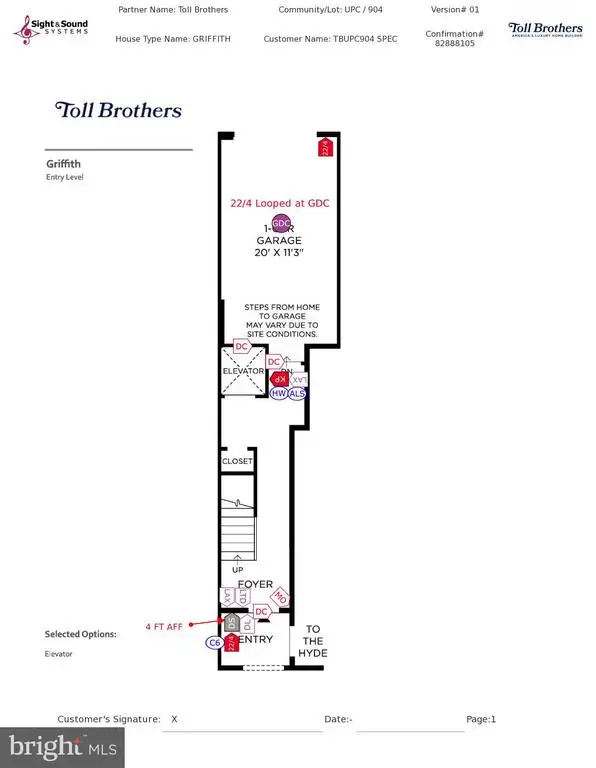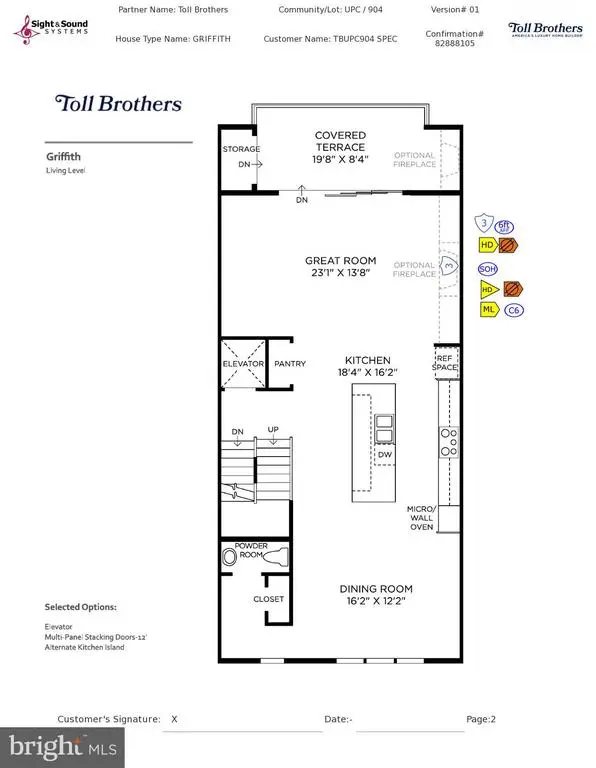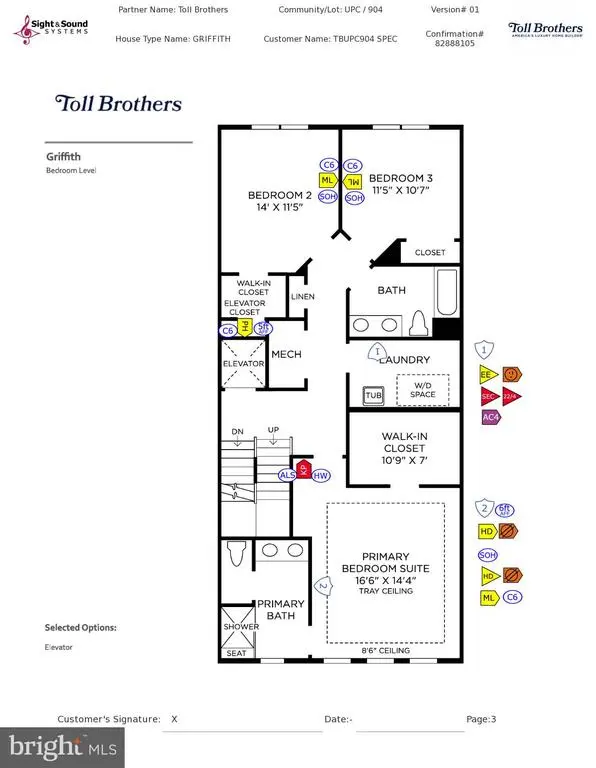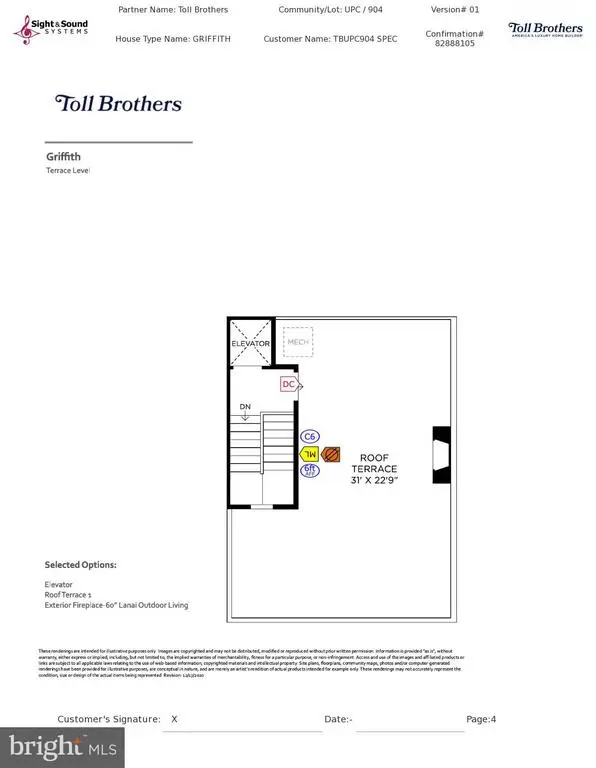Find us on...
Dashboard
- 3 Beds
- 2½ Baths
- 2,764 Sqft
- 146 DOM
7585 Sawyer Farm Way #904
Stunning 4-Story Townhome in Union Park at McLean – Over $120K in Premium Upgrades! Ready for immediate move in. Private elevator. 12 Minute Walk to McLean Metro Stations. Welcome to effortless luxury, modern design, and unmatched convenience in this nearly new, 4-story townhome located in the sought-after Union Park at McLean community. With over $120,000 in high-end upgrades, this exquisite home offers a truly turnkey experience with serene green views on both sides. Step inside to discover elegant wide-plank hardwood flooring throughout—no vinyl in sight. Take the private elevator or stairs to the expansive second-floor living area, where the open-concept layout seamlessly blends a designer kitchen, sun-filled living room, and sophisticated dining area—ideal for both everyday living and entertaining. The culinary kitchen is a showstopper, featuring: Calacatta Miele polished marble countertops and full-height backsplash Premium KitchenAid appliances Imported English wall sconces Custom glass-door display pantry, perfect for showcasing fine dishware or collectibles Walk-in pantry with custom shelving Upgraded white cabinetry, Unique pasta arm above the stove for added convenience Upstairs, the third level is home to a luxurious primary suite with a spacious walk-in closet and a spa-inspired en-suite bathroom adorned with Calacatta Miele marble finishes, dual vanities, and a marble-tiled shower and flooring. Two additional bedrooms share a beautifully appointed full bath with marble counters and floors, and a dual-sink vanity. The laundry room offers built-in cabinetry, marble countertops, and a real utility sink—not plastic—designed for durability and functionality. Ascend to the fourth-floor loft and discover a spectacular rooftop terrace complete with a built-in fireplace, pre-wired TV mount, and sweeping views, ideal for entertaining, summer nights, or simply stargazing. Additional highlights include: Epoxy-coated garage flooring Painted garage walls. Added electrical outlets and lighting throughout house. This home is the perfect blend of sophistication, practicality, and location—minutes from shopping, dining, and metro access. Don’t miss your chance to own one of the most turnkey and elevated residences in McLean. Schedule your showing today—your dream home awaits!
Essential Information
- MLS® #VAFX2254374
- Price$1,298,000
- Bedrooms3
- Bathrooms2.50
- Full Baths2
- Half Baths1
- Square Footage2,764
- Year Built2024
- TypeResidential
- StyleContemporary
- StatusActive
Sub-Type
Condominium,Interior Row/Townhouse
Community Information
- Address7585 Sawyer Farm Way #904
- SubdivisionUNION PARK AT MCLEAN
- CityMCLEAN
- CountyFAIRFAX-VA
- StateVA
- Zip Code22102
Amenities
- # of Garages1
- GaragesGarage Door Opener
Utilities
Electric Available, Natural Gas Available, Sewer Available
Interior
- HeatingForced Air
- CoolingCentral A/C
- Has BasementYes
- BasementGarage Access
- FireplaceYes
- # of Fireplaces2
- FireplacesGas/Propane, Stone
- Stories4
Exterior
- ExteriorBrick, Brick Front, Frame
- RoofFlat
- ConstructionBrick, Brick Front, Frame
- FoundationConcrete Perimeter
Exterior Features
Exterior Lighting,Lawn Sprinkler,Roof Deck,Sidewalks,Street Lights,Balcony,Roof
School Information
- DistrictFAIRFAX COUNTY PUBLIC SCHOOLS
- ElementaryWESTGATE
- MiddleLONGFELLOW
- HighMCLEAN
Additional Information
- Date ListedJuly 5th, 2025
- Days on Market146
- Zoning220
Listing Details
- OfficeKeller Williams Realty
Price Change History for 7585 Sawyer Farm Way #904, MCLEAN, VA (MLS® #VAFX2254374)
| Date | Details | Price | Change |
|---|---|---|---|
| Price Reduced (from $1,309,000) | $1,298,000 | $11,000 (0.84%) |
 © 2020 BRIGHT, All Rights Reserved. Information deemed reliable but not guaranteed. The data relating to real estate for sale on this website appears in part through the BRIGHT Internet Data Exchange program, a voluntary cooperative exchange of property listing data between licensed real estate brokerage firms in which Coldwell Banker Residential Realty participates, and is provided by BRIGHT through a licensing agreement. Real estate listings held by brokerage firms other than Coldwell Banker Residential Realty are marked with the IDX logo and detailed information about each listing includes the name of the listing broker.The information provided by this website is for the personal, non-commercial use of consumers and may not be used for any purpose other than to identify prospective properties consumers may be interested in purchasing. Some properties which appear for sale on this website may no longer be available because they are under contract, have Closed or are no longer being offered for sale. Some real estate firms do not participate in IDX and their listings do not appear on this website. Some properties listed with participating firms do not appear on this website at the request of the seller.
© 2020 BRIGHT, All Rights Reserved. Information deemed reliable but not guaranteed. The data relating to real estate for sale on this website appears in part through the BRIGHT Internet Data Exchange program, a voluntary cooperative exchange of property listing data between licensed real estate brokerage firms in which Coldwell Banker Residential Realty participates, and is provided by BRIGHT through a licensing agreement. Real estate listings held by brokerage firms other than Coldwell Banker Residential Realty are marked with the IDX logo and detailed information about each listing includes the name of the listing broker.The information provided by this website is for the personal, non-commercial use of consumers and may not be used for any purpose other than to identify prospective properties consumers may be interested in purchasing. Some properties which appear for sale on this website may no longer be available because they are under contract, have Closed or are no longer being offered for sale. Some real estate firms do not participate in IDX and their listings do not appear on this website. Some properties listed with participating firms do not appear on this website at the request of the seller.
Listing information last updated on November 28th, 2025 at 12:22am CST.


