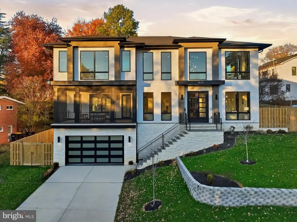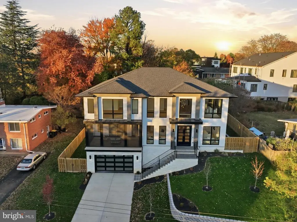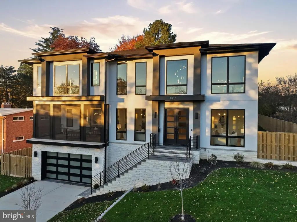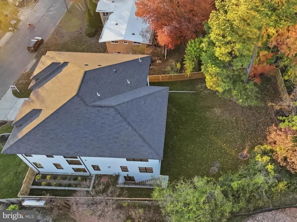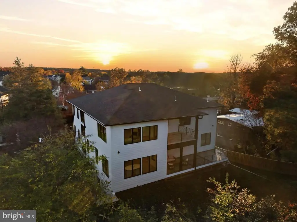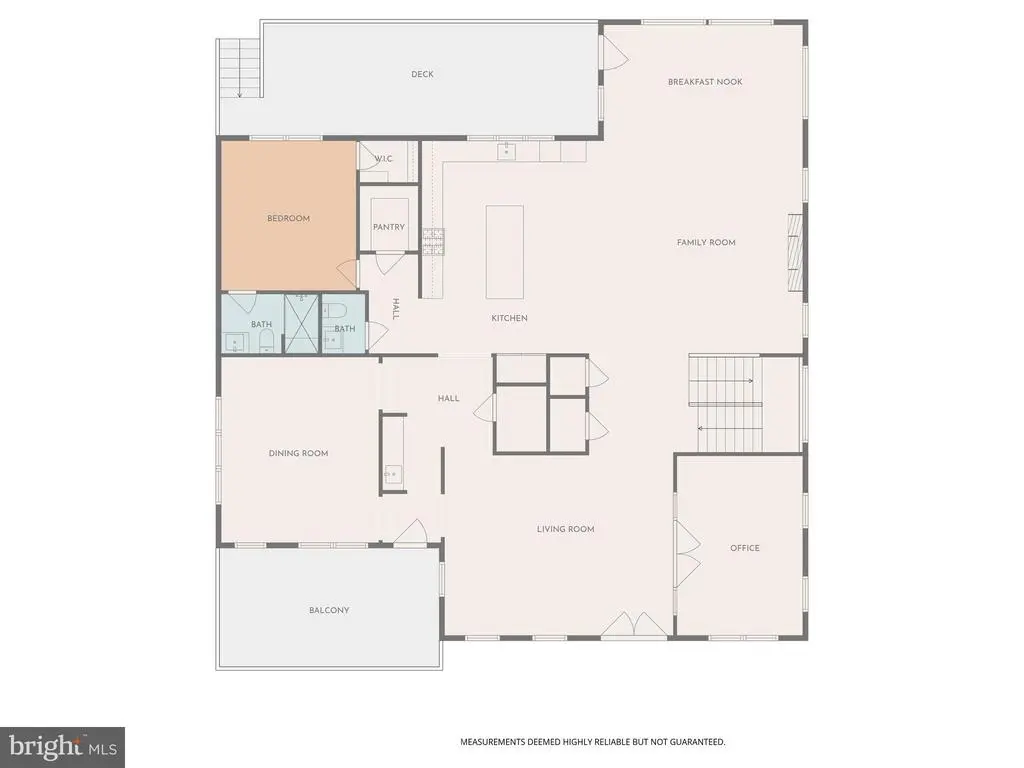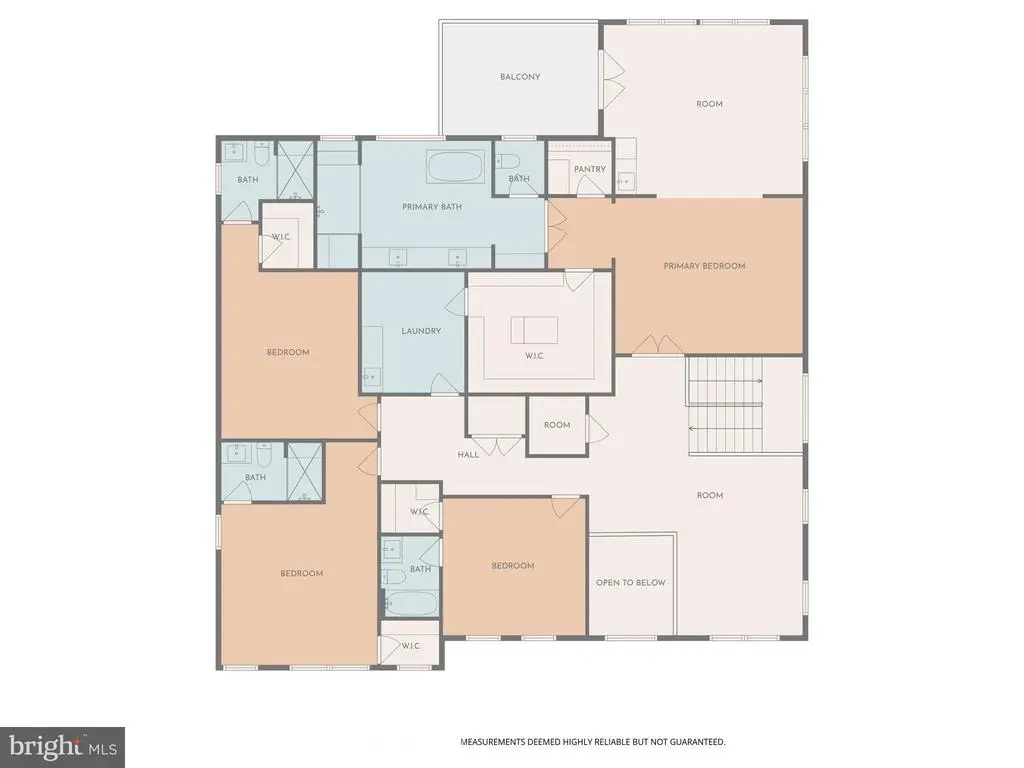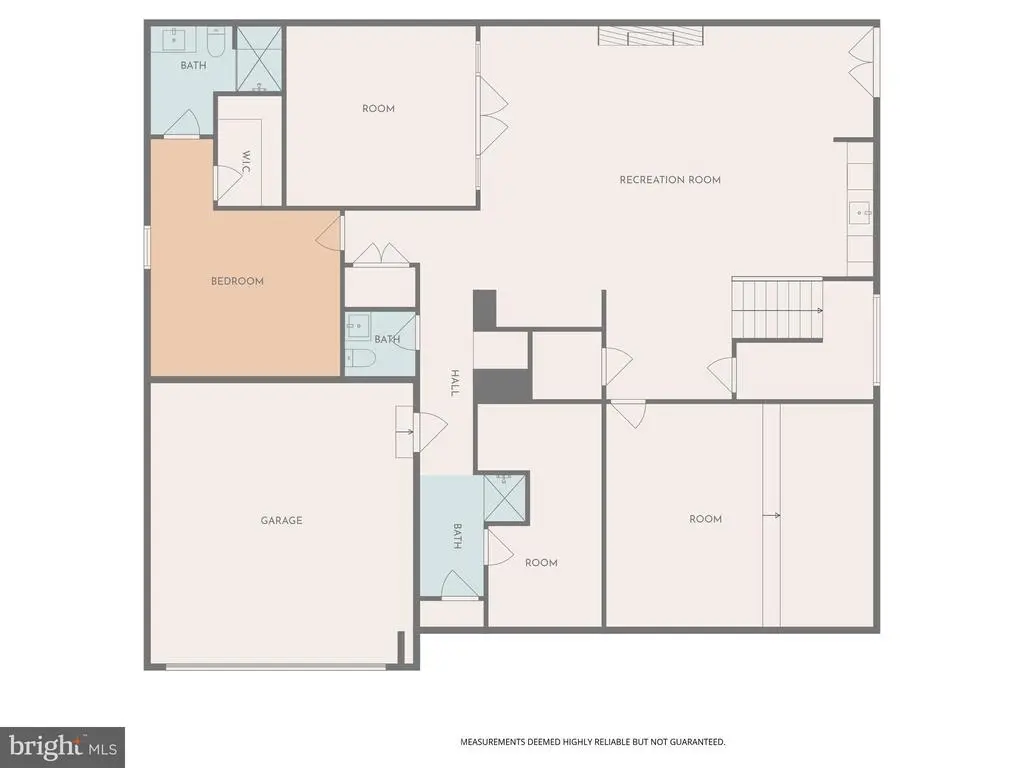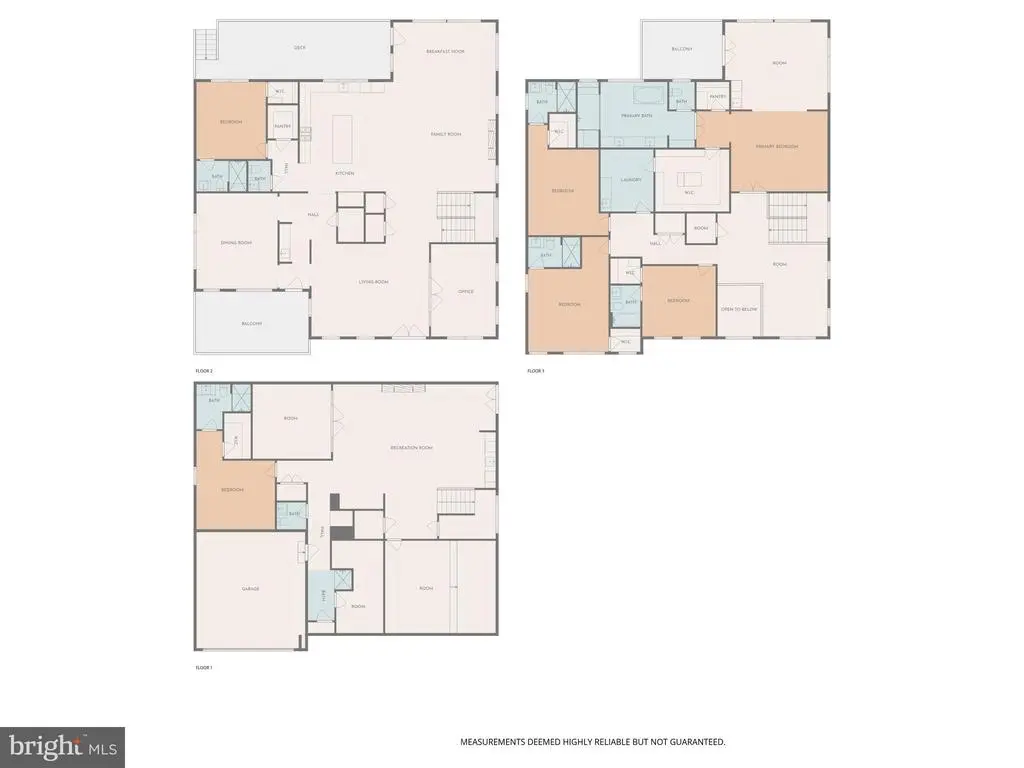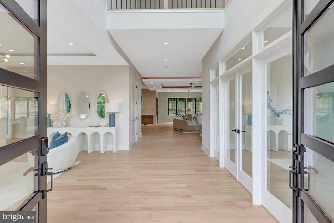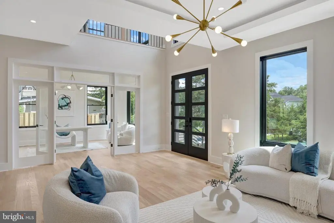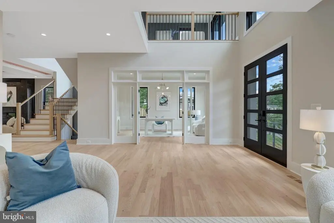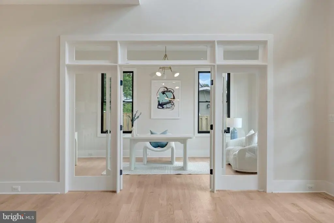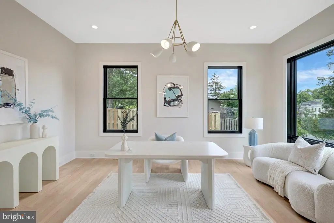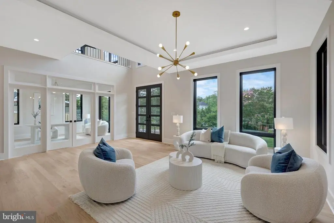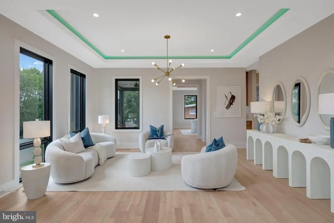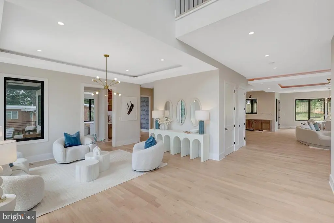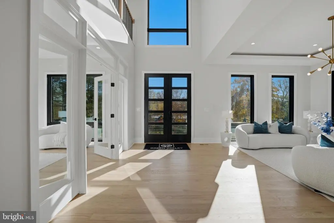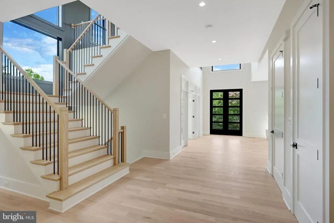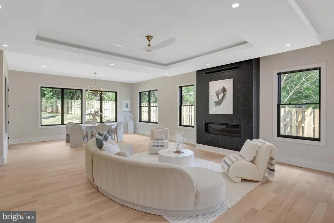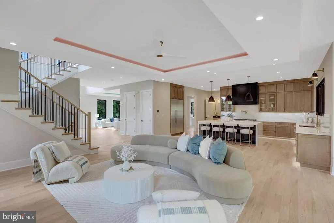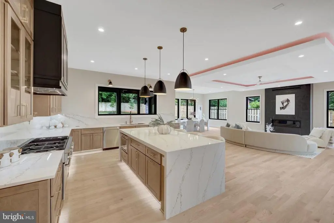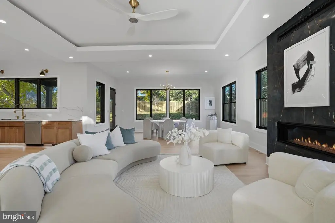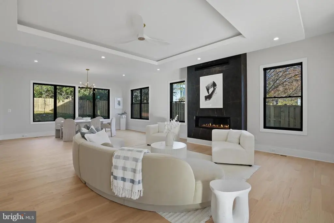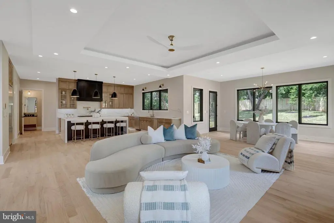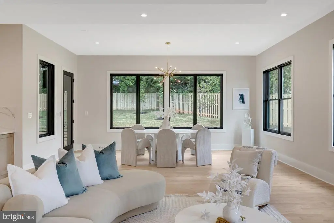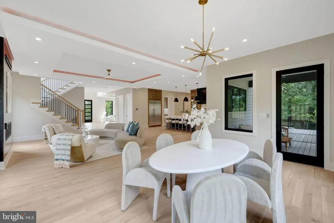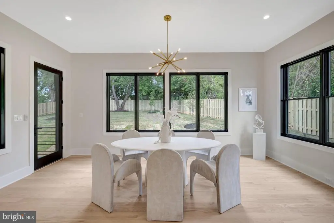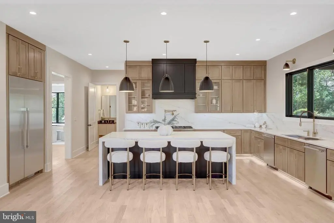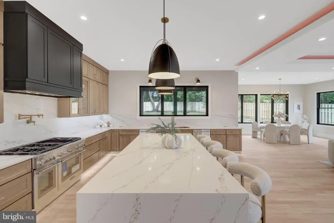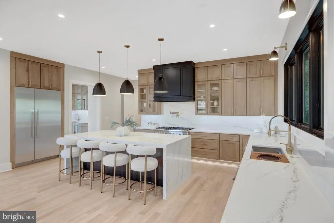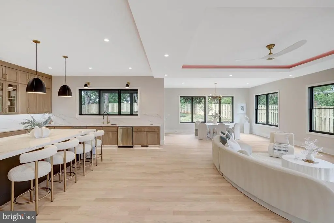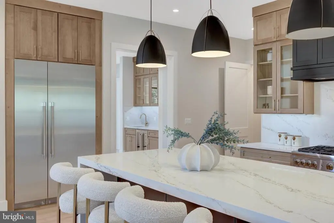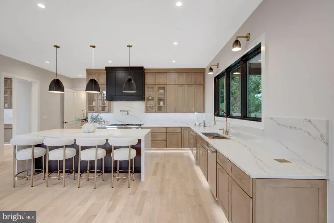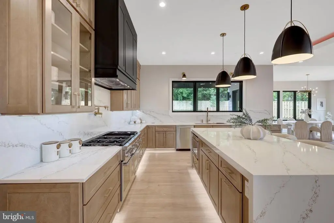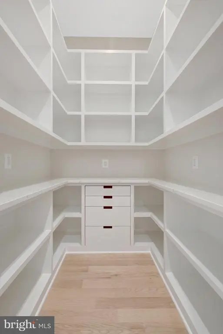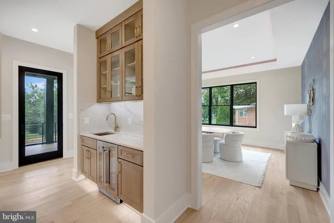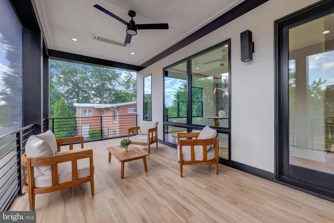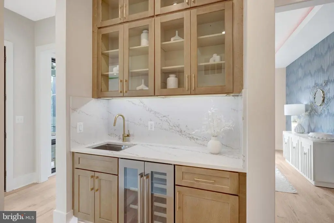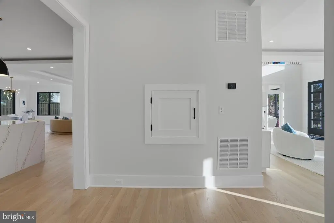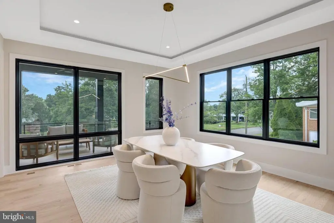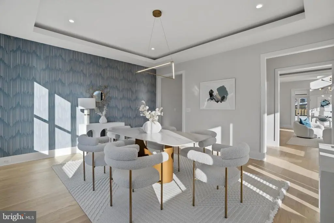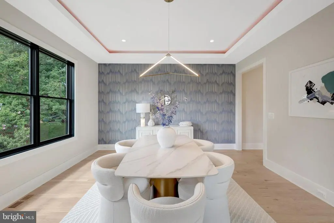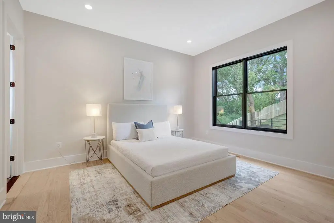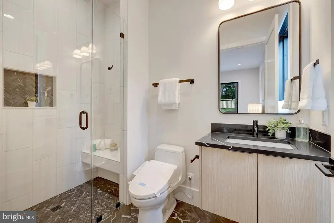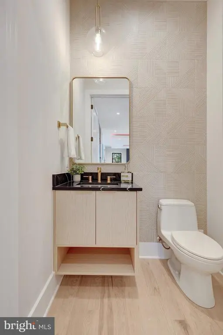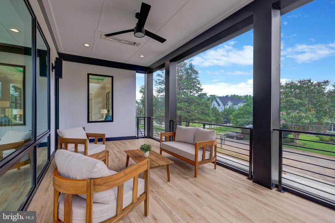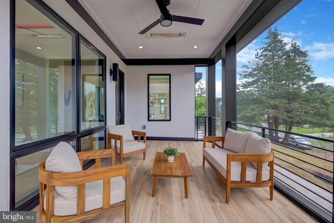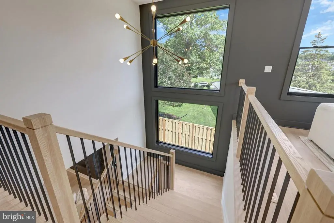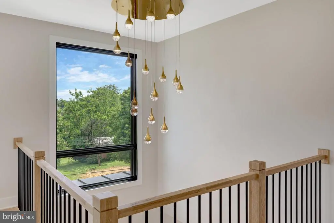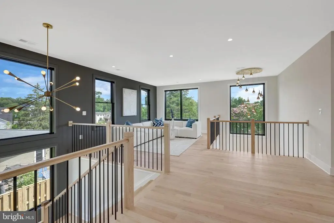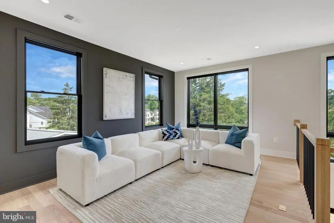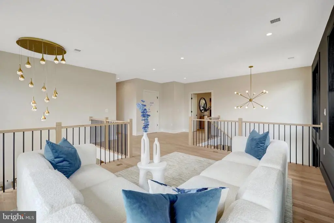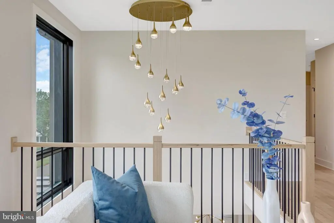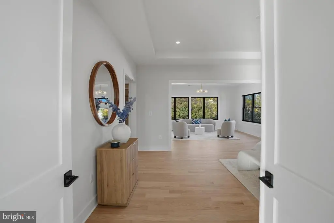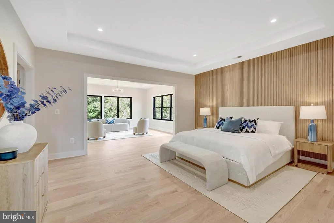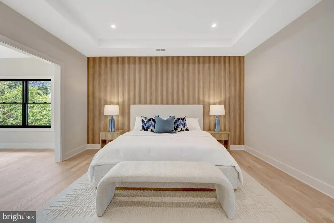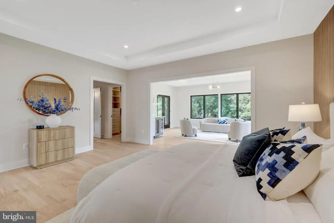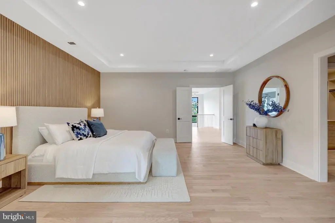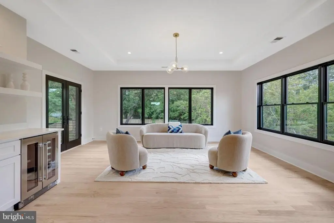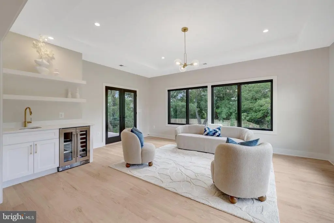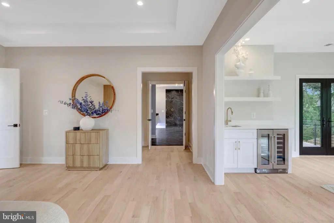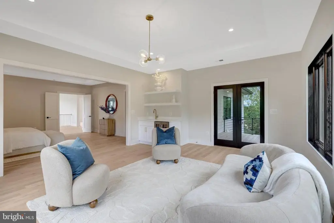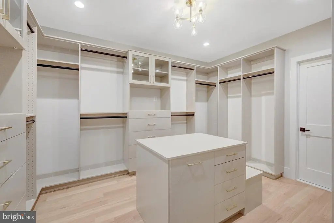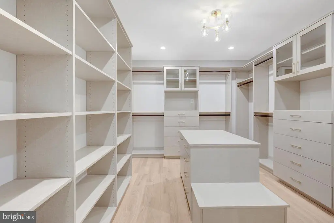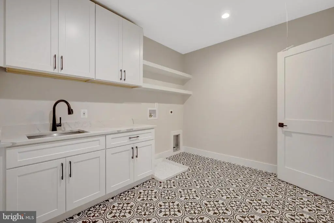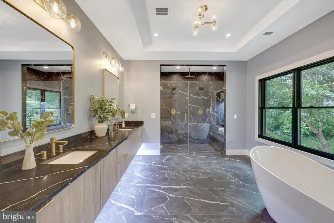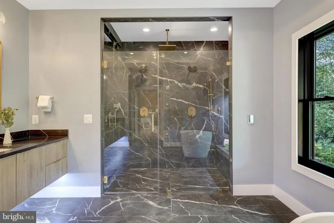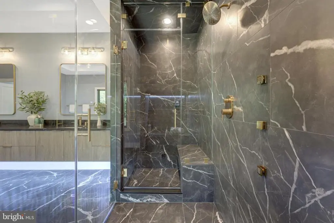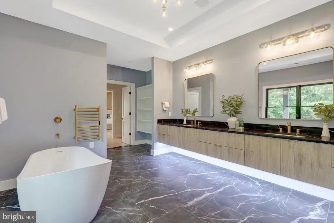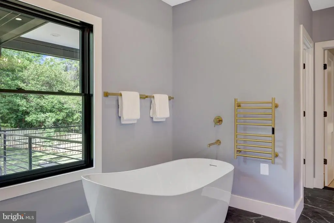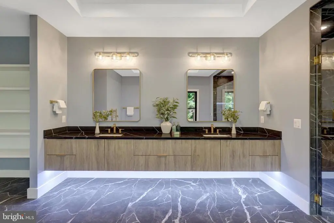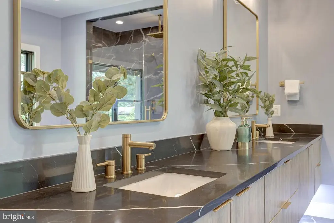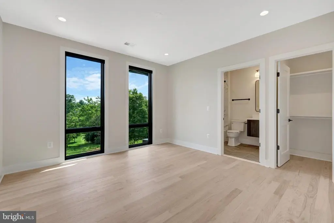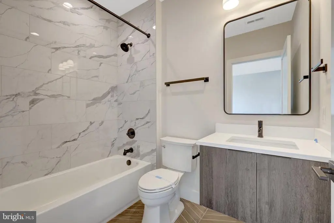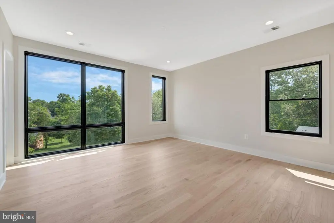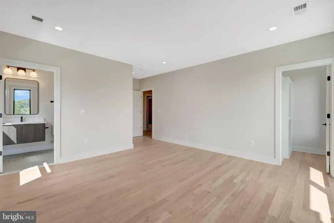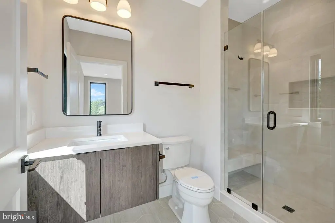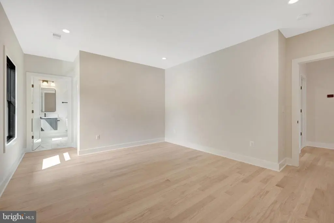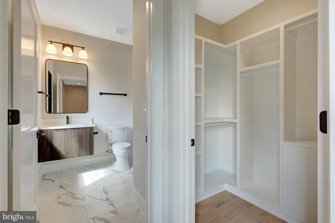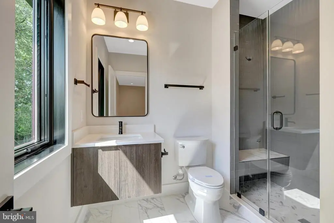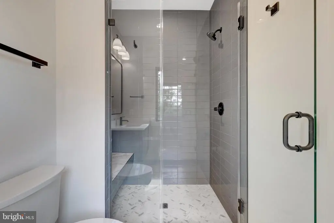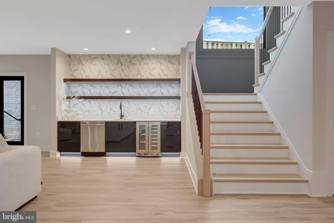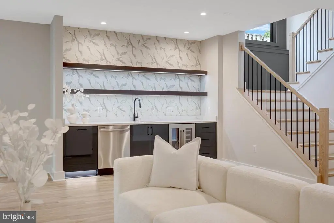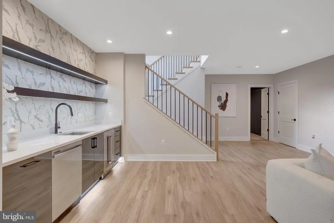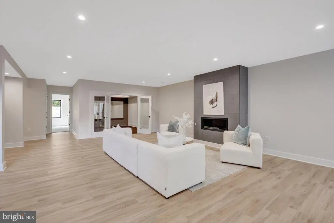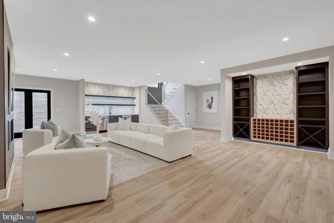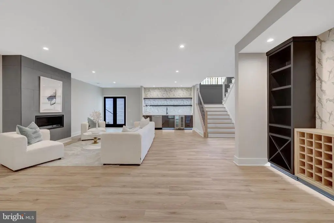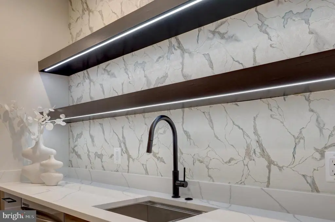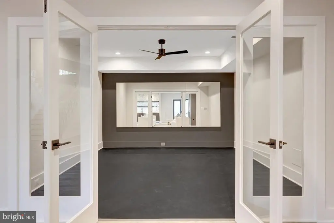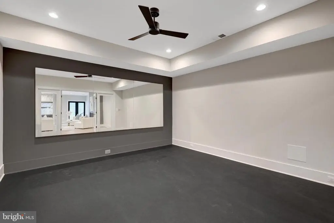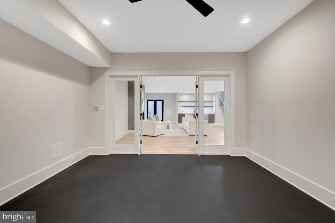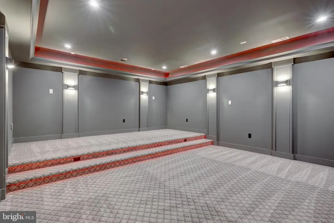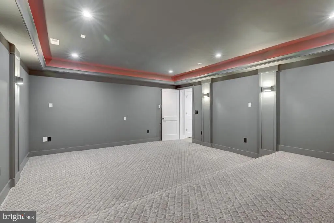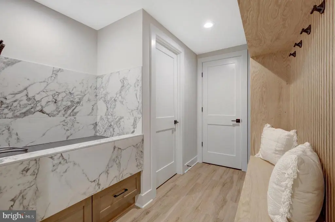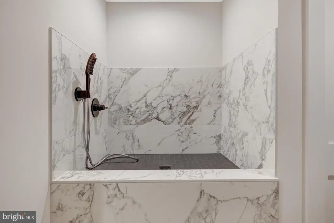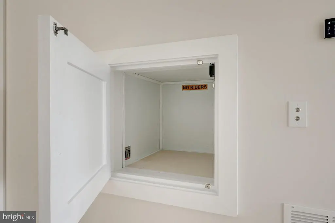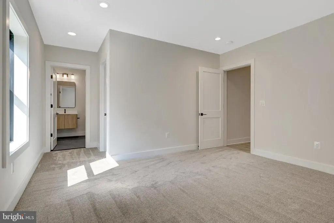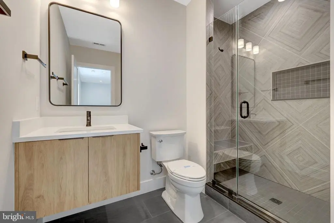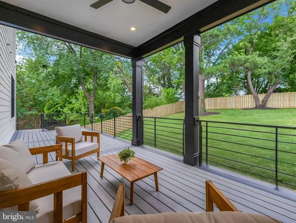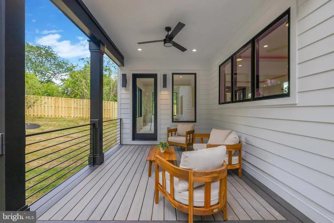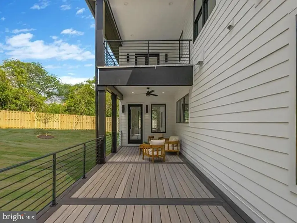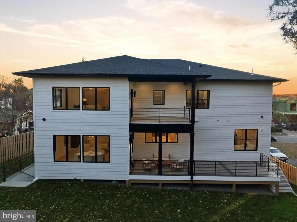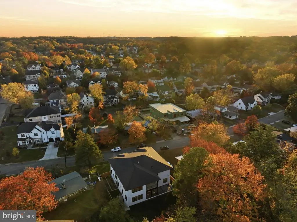Find us on...
Dashboard
- 6 Beds
- 7 Baths
- 7,794 Sqft
- .3 Acres
6514 Byrnes Dr
Discover modern luxury with this stunning prairie-style home, expertly built by Green Valley Custom Builders—recipient of ***Designed and built by Green Valley Custom Builders - 2024 & 2025 NVBIA Award Winner for Best Design and Architecture in the $3.5M - $5M Category!*** Designed to seamlessly blend sophistication with functionality, this 7,794 sq ft residence sits on a professionally landscaped 0.30-acre lot, offering expansive sightlines, abundant natural light, and thoughtful space planning throughout. This exceptional home features 6 bedrooms, 6 full bathrooms, and 2 half bathrooms, along with a 2-car garage and EV-ready infrastructure. The main level showcases soaring 10-foot ceilings, a dramatic two-story foyer, and a spacious, sun-filled study. A pre-framed elevator shaft offers future upgrade potential. At the heart of the home is the open-concept kitchen and family room, complete with a gas fireplace, premium Thermador appliances, a quartz-topped gourmet island, and a large built-in pantry. A sunroom adds warmth and versatility, while a main-level guest suite with a full bath and curbless shower provides accessibility—perfect for multi-generational living or visitors with mobility needs. Two covered porches on the main level—a welcoming front screened-in covered porch and an expansive rear composite deck—allow for effortless indoor-outdoor living year-round. Upstairs, the luxurious owner’s suite offers a serene retreat, featuring a sitting area, private balcony, and coffee bar. The spa-style bath includes an oversized curbless steam shower with a bench, dual rain showers, jet sprays, and heated floors. His-and-hers walk-in closets provide generous, elegant storage. Three additional bedrooms—each with a full en suite bath and walk-in closet—ensure privacy and comfort for all. A versatile loft adds a casual gathering space for relaxation or entertainment. The finished walk-up basement extends the living area with a large recreation room, modern wet bar, custom wine shelves, and a gas fireplace. This level also includes a bedroom with a full bath, a media room prewired for 7.2.4 surround sound, and an exercise area. Practical enhancements include a mudroom with built-in cubbies, a pet wash station, and a dumbwaiter to the main level for added convenience. Green Valley Custom Builders is a local luxury home builder committed to more than just building beautiful homes. They create inspired living spaces designed for comfort, connection, and meaningful living. Every home showcases exceptional craftsmanship, transparency, and sustainable practices, thoughtfully tailored to elevate your lifestyle and become the setting for a lifetime of memories. Located in the heart of McLean, this home offers quick access to Tysons, Washington, D.C., and major airports—ideal for commuters. It is also zoned for the highly acclaimed Fairfax County Public Schools: Kent Gardens Elementary, Longfellow Middle, and McLean High School. Contact the listing agent today to schedule a private tour. Don’t miss your chance to make this award-winning home your forever dream residence!
Essential Information
- MLS® #VAFX2252218
- Price$3,499,950
- Bedrooms6
- Bathrooms7.00
- Full Baths6
- Half Baths2
- Square Footage7,794
- Acres0.30
- Year Built2025
- TypeResidential
- Sub-TypeDetached
- StyleContemporary, Prairie
- StatusActive
Community Information
- Address6514 Byrnes Dr
- SubdivisionGRASS RIDGE
- CityMCLEAN
- CountyFAIRFAX-VA
- StateVA
- Zip Code22101
Amenities
- ParkingConcrete Driveway
- # of Garages2
Amenities
Butlers Pantry, Ceiling Fan(s), Entry Level Bedroom, Formal/Separate Dining Room, Pantry, Primary Bath(s), Recessed Lighting, Walk-in Closet(s), Wet/Dry Bar
Garages
Garage - Front Entry, Inside Access
Interior
- Interior FeaturesFloor Plan - Open
- HeatingForced Air
- CoolingCeiling Fan(s), Central A/C
- Has BasementYes
- FireplaceYes
- # of Fireplaces2
- Stories3
Appliances
Built-In Microwave, Dishwasher, Disposal, Oven/Range - Gas, Range Hood, Refrigerator
Basement
Fully Finished, Garage Access, Outside Entrance, Rear Entrance, Other
Exterior
- ExteriorStone, Stucco
- RoofArchitectural Shingle
- ConstructionCement Siding, Stone, Stucco
- FoundationConcrete Perimeter
Exterior Features
Exterior Lighting,Roof Deck,Other,Wood
School Information
- DistrictFAIRFAX COUNTY PUBLIC SCHOOLS
- ElementaryKENT GARDENS
- MiddleLONGFELLOW
- HighMCLEAN
Additional Information
- Date ListedJune 27th, 2025
- Days on Market154
- Zoning130
Listing Details
- OfficeGiant Realty, Inc.
- Office Contact7036414989
 © 2020 BRIGHT, All Rights Reserved. Information deemed reliable but not guaranteed. The data relating to real estate for sale on this website appears in part through the BRIGHT Internet Data Exchange program, a voluntary cooperative exchange of property listing data between licensed real estate brokerage firms in which Coldwell Banker Residential Realty participates, and is provided by BRIGHT through a licensing agreement. Real estate listings held by brokerage firms other than Coldwell Banker Residential Realty are marked with the IDX logo and detailed information about each listing includes the name of the listing broker.The information provided by this website is for the personal, non-commercial use of consumers and may not be used for any purpose other than to identify prospective properties consumers may be interested in purchasing. Some properties which appear for sale on this website may no longer be available because they are under contract, have Closed or are no longer being offered for sale. Some real estate firms do not participate in IDX and their listings do not appear on this website. Some properties listed with participating firms do not appear on this website at the request of the seller.
© 2020 BRIGHT, All Rights Reserved. Information deemed reliable but not guaranteed. The data relating to real estate for sale on this website appears in part through the BRIGHT Internet Data Exchange program, a voluntary cooperative exchange of property listing data between licensed real estate brokerage firms in which Coldwell Banker Residential Realty participates, and is provided by BRIGHT through a licensing agreement. Real estate listings held by brokerage firms other than Coldwell Banker Residential Realty are marked with the IDX logo and detailed information about each listing includes the name of the listing broker.The information provided by this website is for the personal, non-commercial use of consumers and may not be used for any purpose other than to identify prospective properties consumers may be interested in purchasing. Some properties which appear for sale on this website may no longer be available because they are under contract, have Closed or are no longer being offered for sale. Some real estate firms do not participate in IDX and their listings do not appear on this website. Some properties listed with participating firms do not appear on this website at the request of the seller.
Listing information last updated on November 27th, 2025 at 12:00pm CST.


