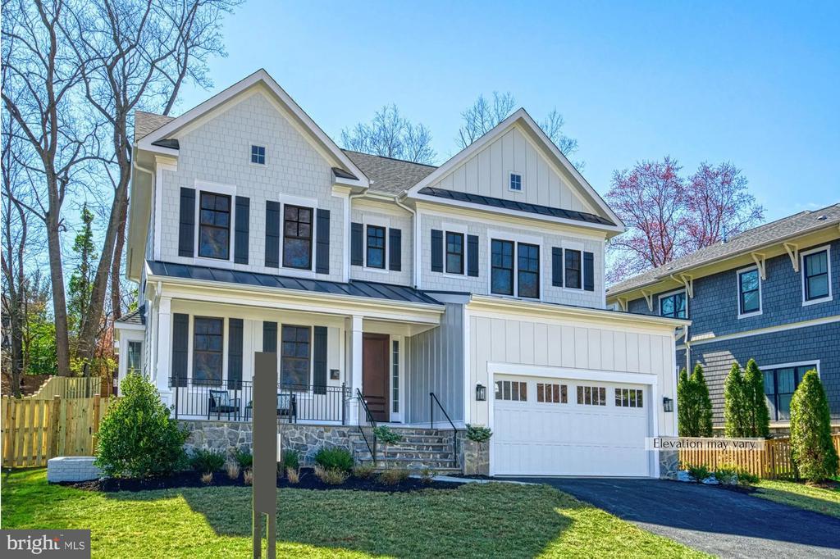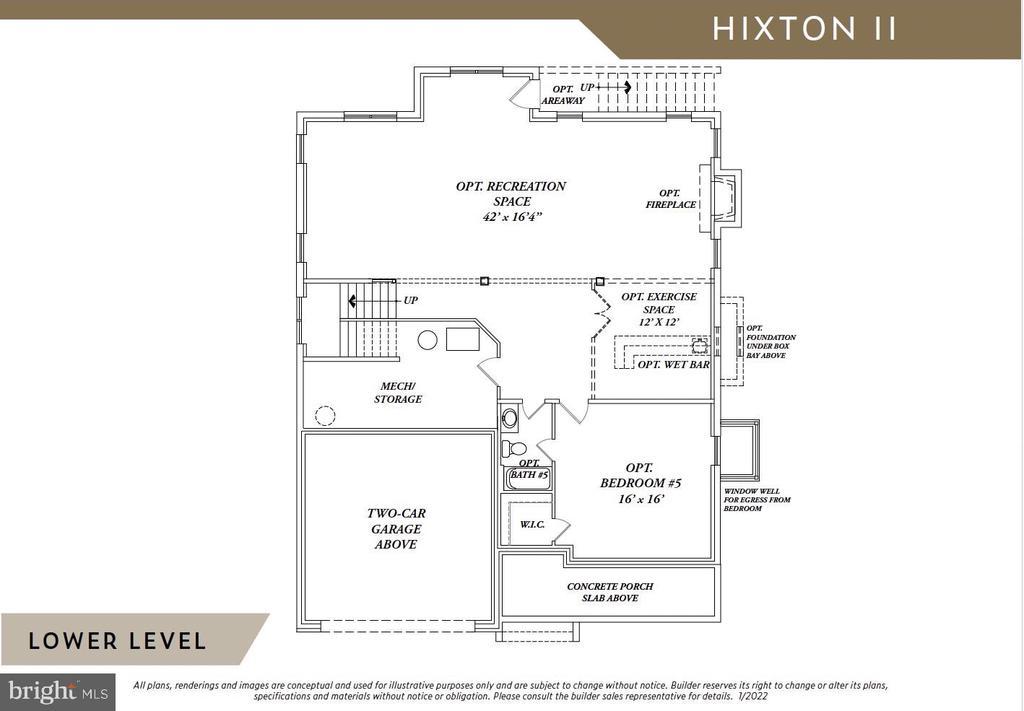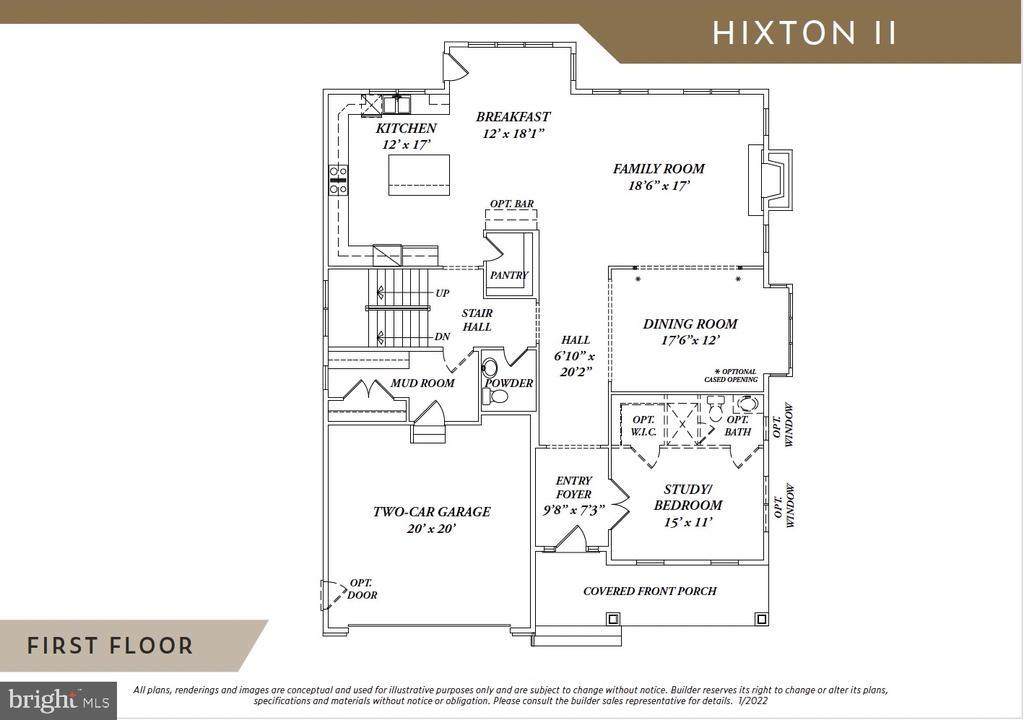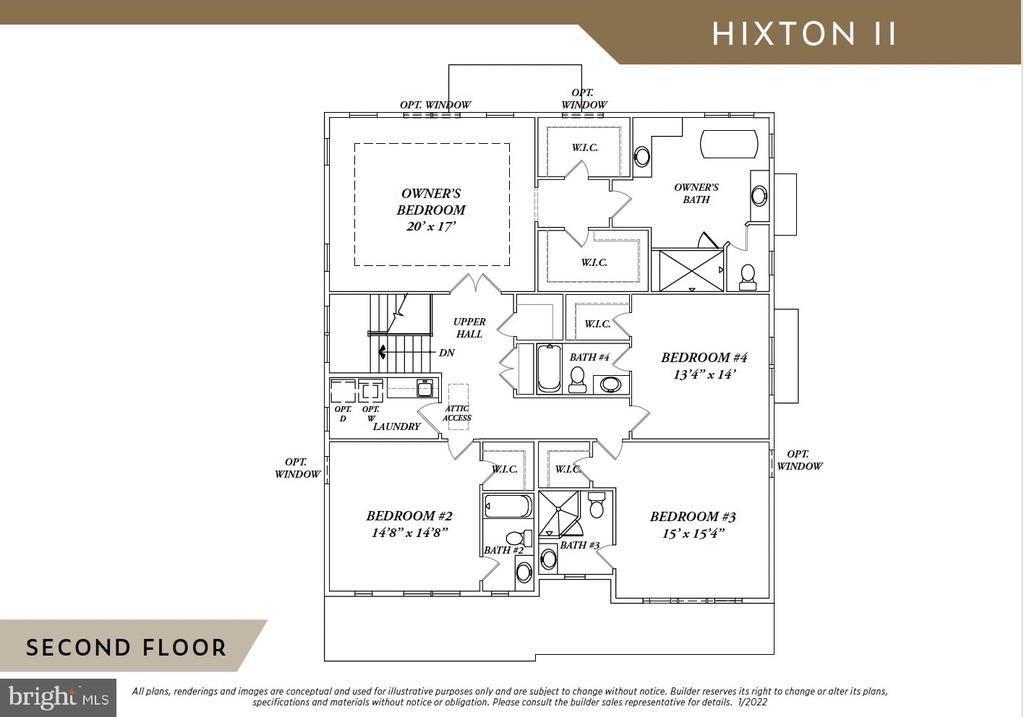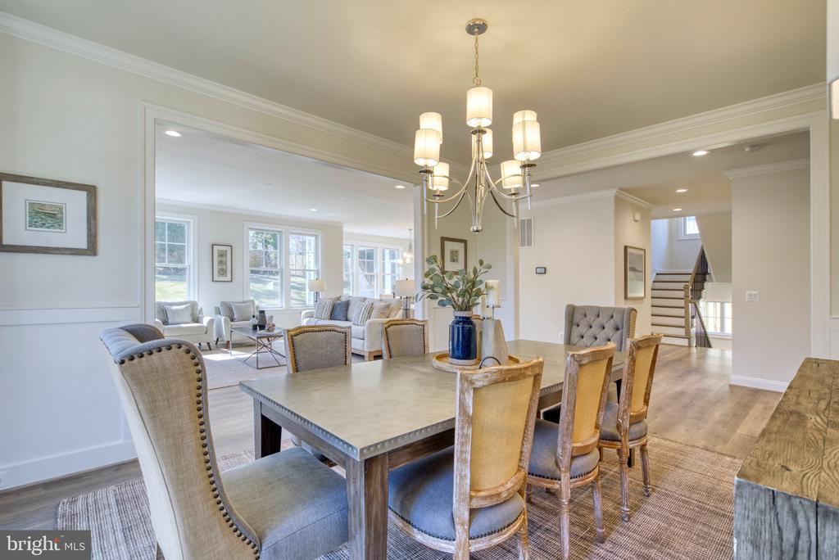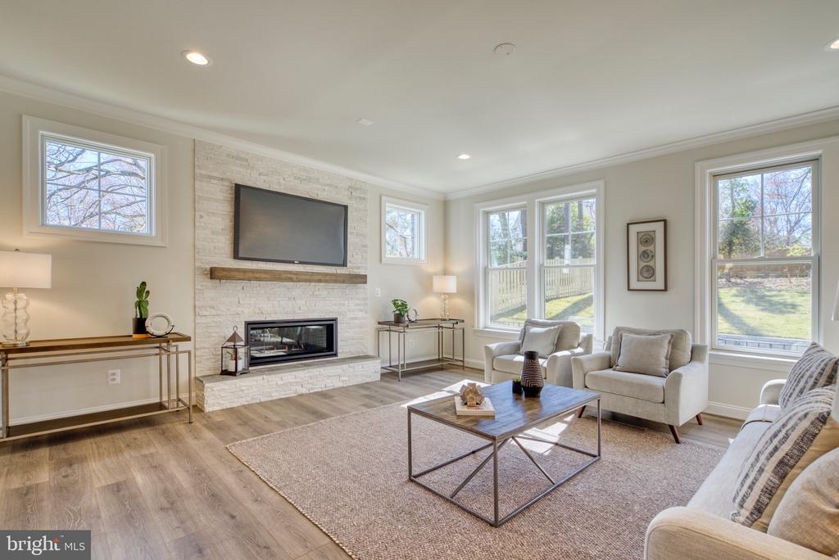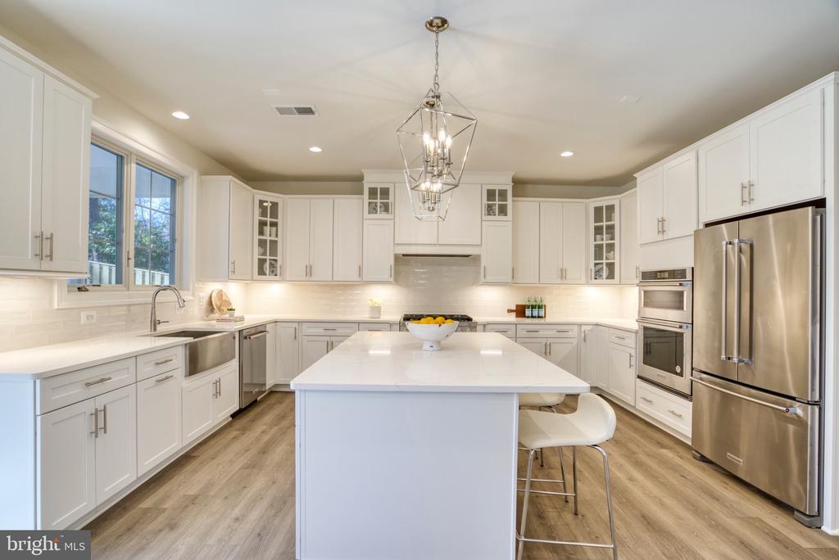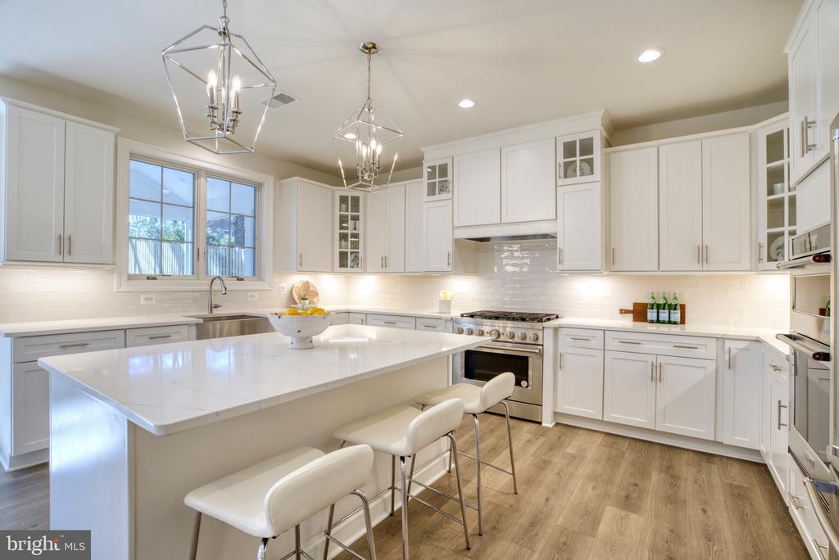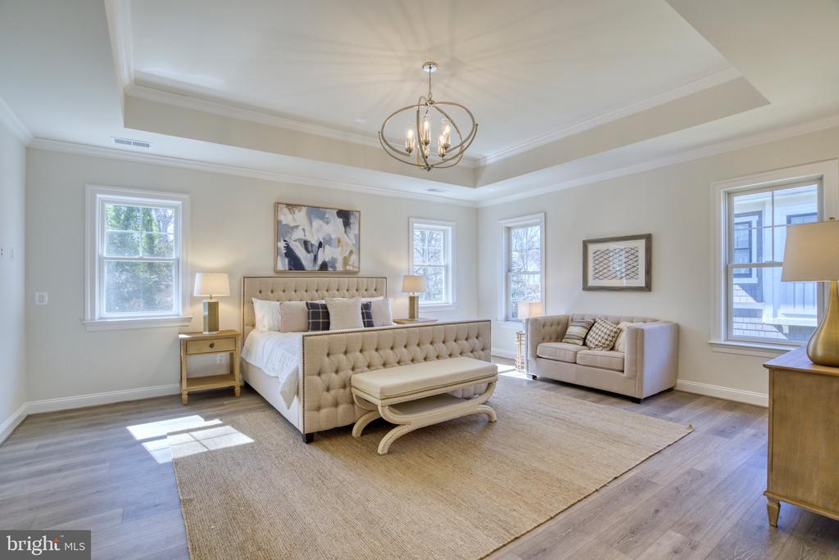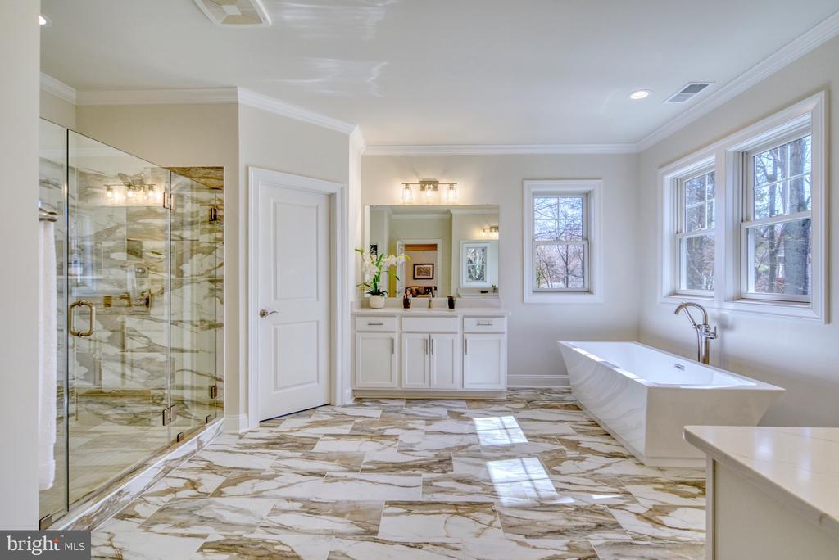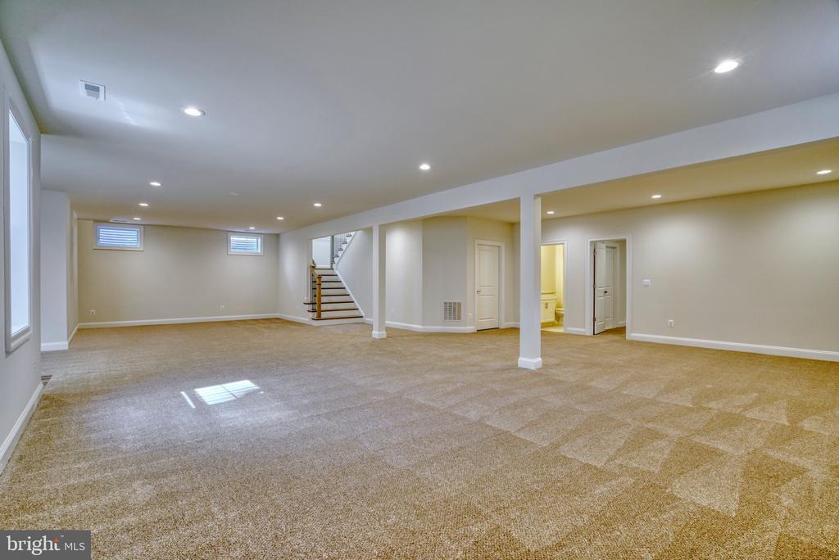Find us on...
Dashboard
- 5 Beds
- 5½ Baths
- 5,406 Sqft
- .23 Acres
2221 Orchid Dr
***Spring 2026 Delievery*** Introducing the Hixton II by Sekas Homes—a perfect blend of masterful design and modern luxury! This light-filled home boasts 5 bedrooms, 5.5 bathrooms, 5,400 square feet, and is ideal for entertaining featuring a formal dining room, expansive great room, and a gourmet kitchen. The spacious primary suite and bath provide a luxurious retreat. With Sekas Advantage quality construction and premium finishes throughout, the Hixton II offers three finished levels. Located in a fabulous Falls Church neighborhood, this home is truly a dream come true! Haycock/Longfellow/McLean Pyramid. The List Price for this home corresponds to the Base Home Price. Sales Price subject to change. All homes are subject to additional customizations. Please contact agent to discuss options. *front elevation and interiors used from previous listing and subject to change*
Essential Information
- MLS® #VAFX2249148
- Price$2,299,000
- Bedrooms5
- Bathrooms5.50
- Full Baths5
- Half Baths1
- Square Footage5,406
- Acres0.23
- Year Built2026
- TypeResidential
- Sub-TypeDetached
- StyleTransitional
- StatusComing Soon
Community Information
- Address2221 Orchid Dr
- SubdivisionWESTMORELAND PARK
- CityFALLS CHURCH
- CountyFAIRFAX-VA
- StateVA
- Zip Code22046
Amenities
- # of Garages2
- GaragesGarage - Front Entry
Amenities
Carpet, Recessed Lighting, Walk-in Closet(s), Wood Floors
Interior
- Interior FeaturesFloor Plan-Open
- CoolingCentral A/C, Zoned
- Has BasementYes
- FireplaceYes
- # of Fireplaces1
- FireplacesGas/Propane
- # of Stories3
- Stories3
Appliances
Built-In Microwave, Energy Star Appliances, Exhaust Fan, Humidifier, Oven-Self Cleaning, Oven/Range-Gas, Stainless Steel Appliances, Refrigerator, Air Cleaner
Heating
Humidifier, Programmable Thermostat, Zoned, 90% Forced Air
Basement
Outside Entrance, Walkout Stairs, Windows
Exterior
- ExteriorHardiPlank, Concrete/Block
- RoofArchitectural Shingle, Metal
- FoundationPassive Radon Mitigation
Lot Description
Private, Rear Yard, Level, Backs to Trees
Windows
Double Hung, Energy Efficient, Low-E, Insulated, Screens, Vinyl Clad
School Information
- DistrictFAIRFAX COUNTY PUBLIC SCHOOLS
- ElementaryHAYCOCK
- MiddleLONGFELLOW
- HighMCLEAN
Additional Information
- Date ListedAugust 13th, 2025
- Zoning140
Listing Details
- OfficeSamson Properties
- Office Contact7033788810
 © 2020 BRIGHT, All Rights Reserved. Information deemed reliable but not guaranteed. The data relating to real estate for sale on this website appears in part through the BRIGHT Internet Data Exchange program, a voluntary cooperative exchange of property listing data between licensed real estate brokerage firms in which Coldwell Banker Residential Realty participates, and is provided by BRIGHT through a licensing agreement. Real estate listings held by brokerage firms other than Coldwell Banker Residential Realty are marked with the IDX logo and detailed information about each listing includes the name of the listing broker.The information provided by this website is for the personal, non-commercial use of consumers and may not be used for any purpose other than to identify prospective properties consumers may be interested in purchasing. Some properties which appear for sale on this website may no longer be available because they are under contract, have Closed or are no longer being offered for sale. Some real estate firms do not participate in IDX and their listings do not appear on this website. Some properties listed with participating firms do not appear on this website at the request of the seller.
© 2020 BRIGHT, All Rights Reserved. Information deemed reliable but not guaranteed. The data relating to real estate for sale on this website appears in part through the BRIGHT Internet Data Exchange program, a voluntary cooperative exchange of property listing data between licensed real estate brokerage firms in which Coldwell Banker Residential Realty participates, and is provided by BRIGHT through a licensing agreement. Real estate listings held by brokerage firms other than Coldwell Banker Residential Realty are marked with the IDX logo and detailed information about each listing includes the name of the listing broker.The information provided by this website is for the personal, non-commercial use of consumers and may not be used for any purpose other than to identify prospective properties consumers may be interested in purchasing. Some properties which appear for sale on this website may no longer be available because they are under contract, have Closed or are no longer being offered for sale. Some real estate firms do not participate in IDX and their listings do not appear on this website. Some properties listed with participating firms do not appear on this website at the request of the seller.
Listing information last updated on November 1st, 2025 at 6:45am CDT.


