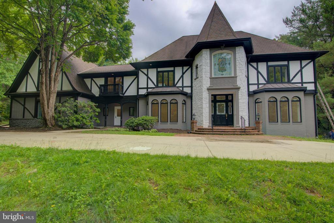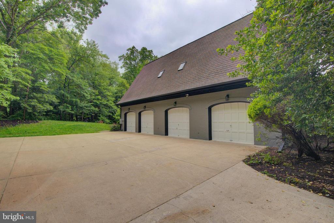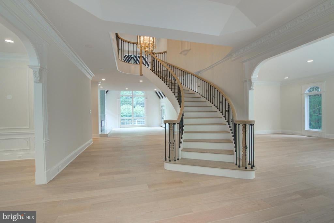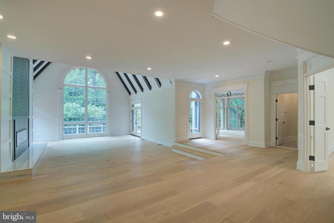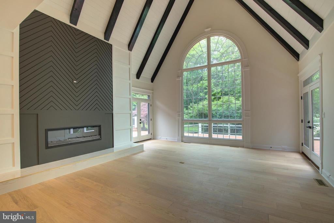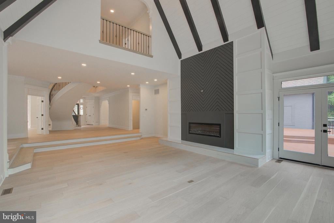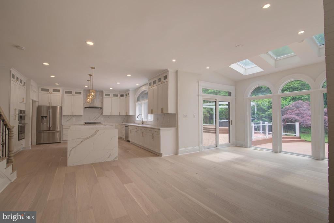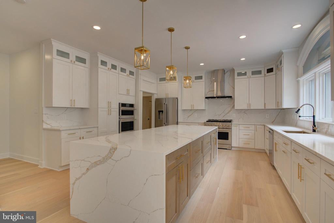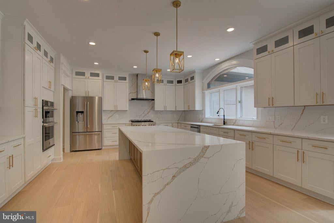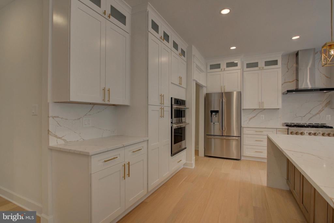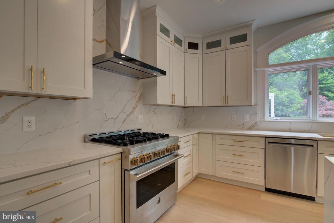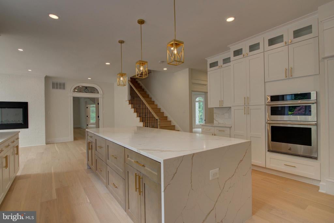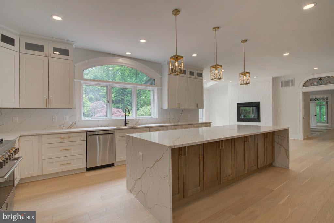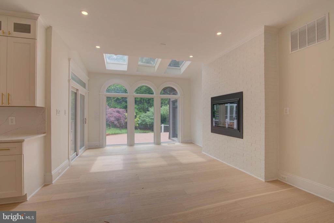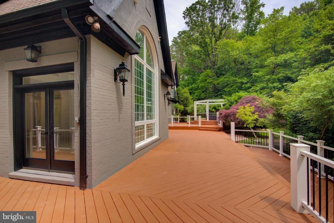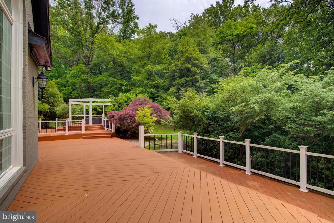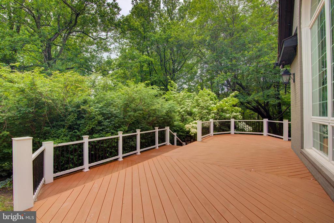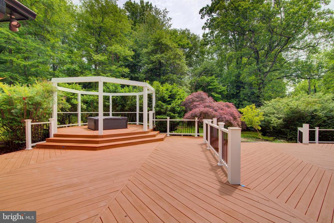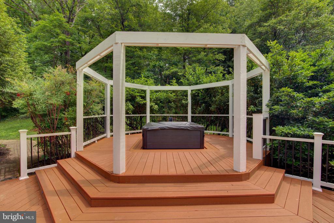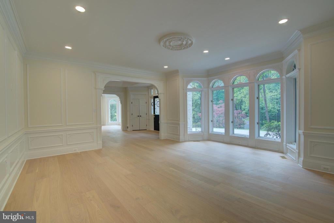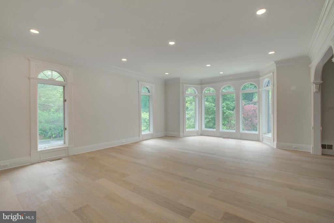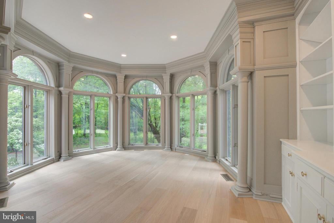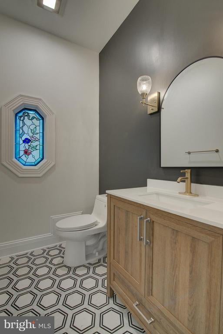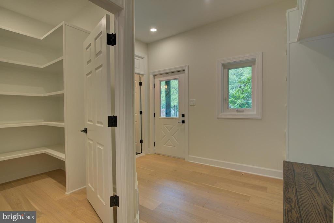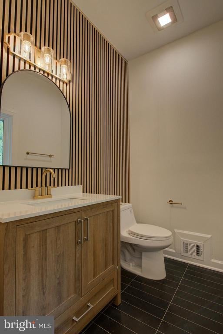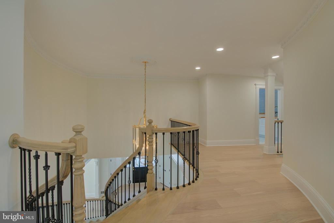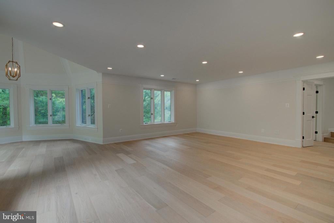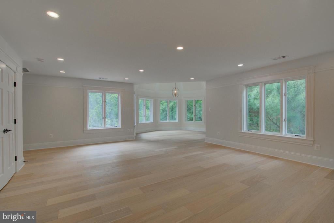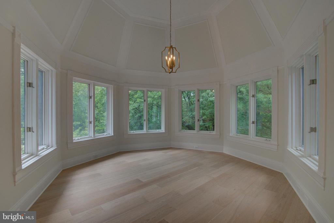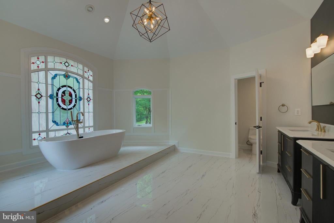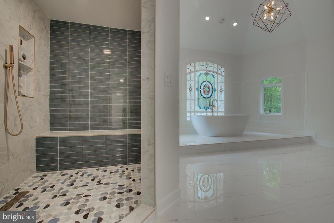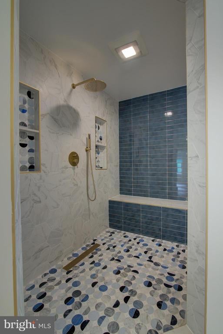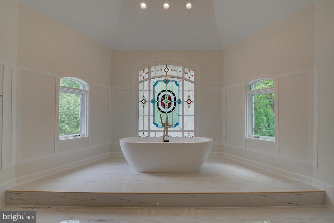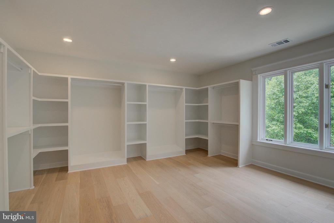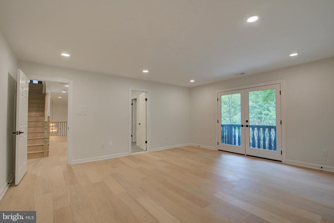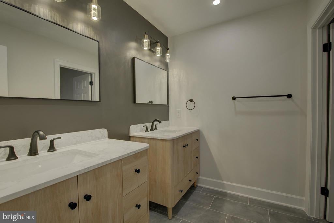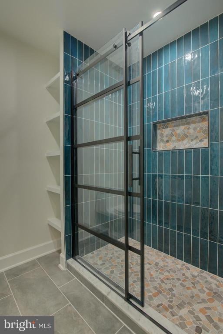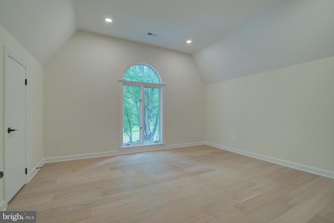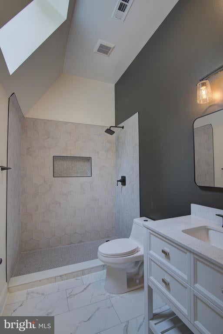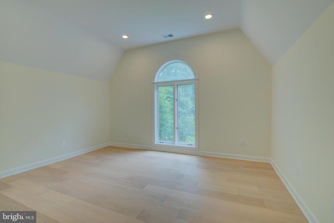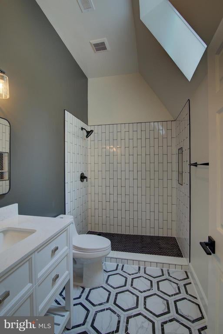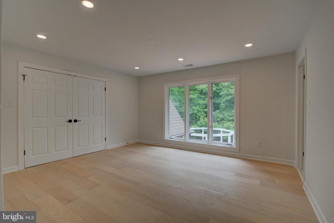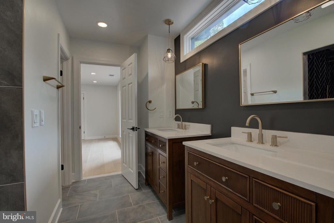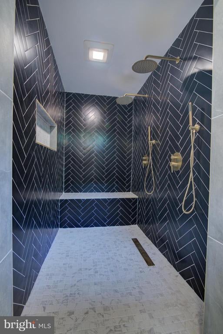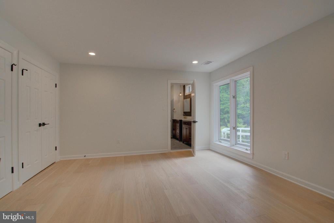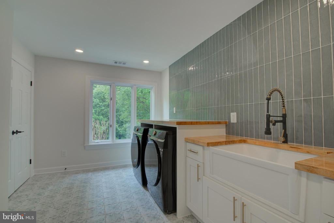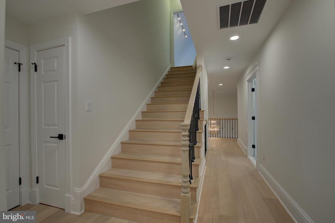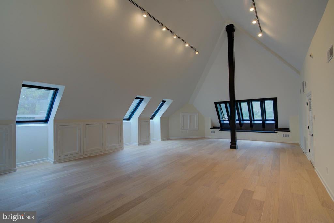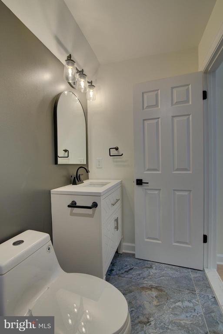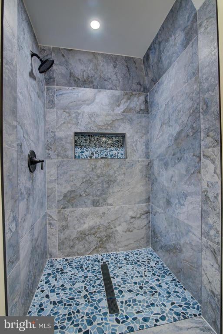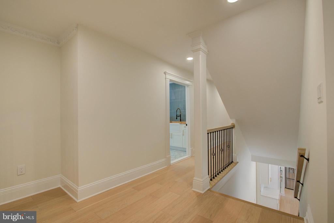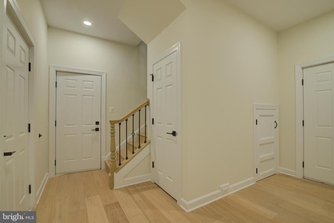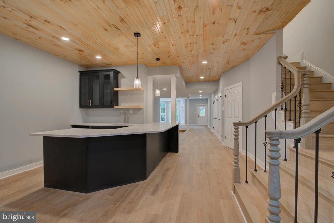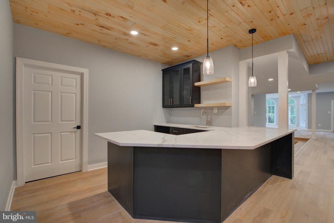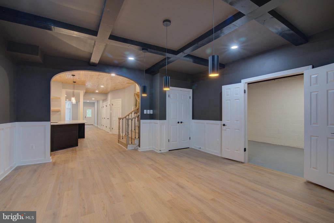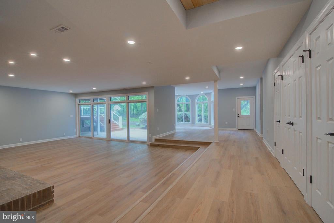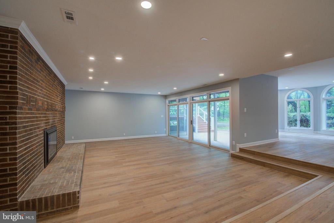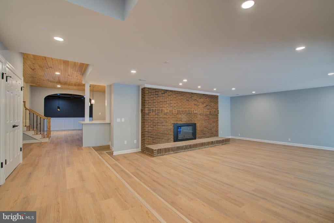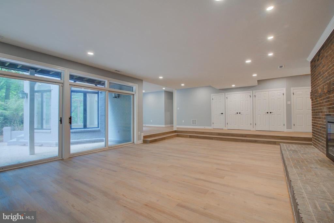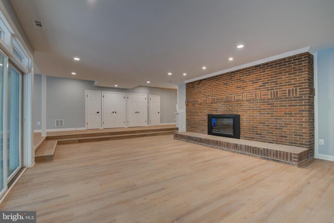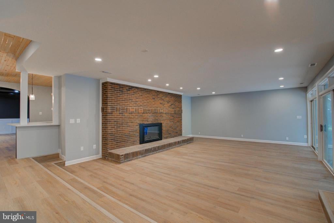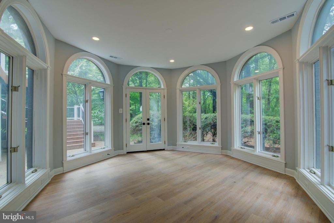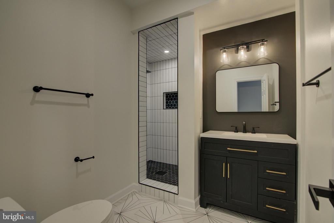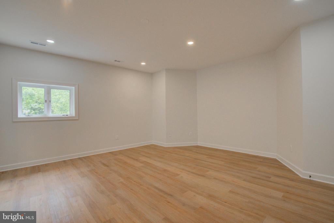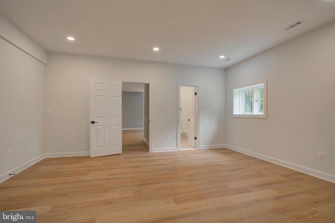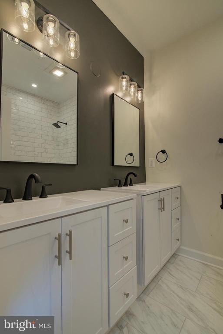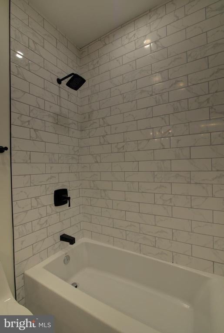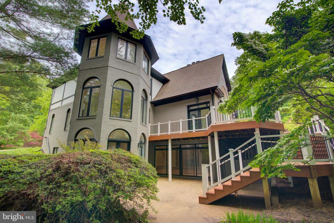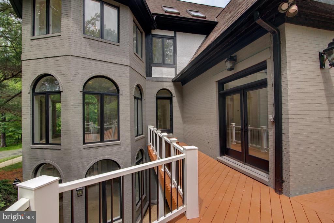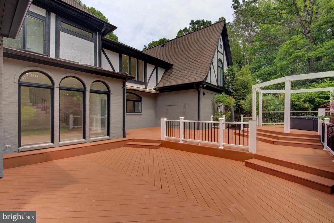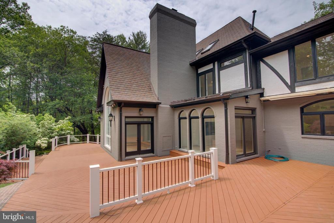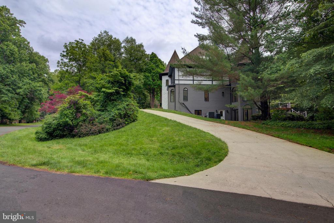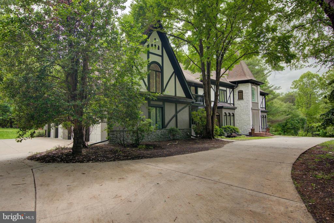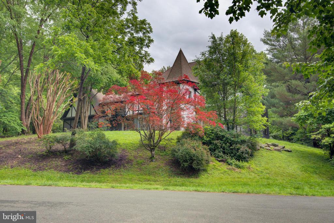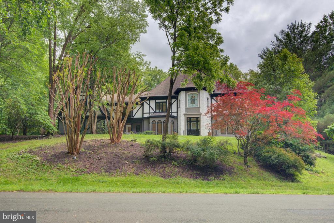Find us on...
Dashboard
- 7 Beds
- 9 Baths
- 10,346 Sqft
- 2.01 Acres
10124 Wendover Dr
Grand Estate Home on Private 2 Acre Culdesac Lot in Vienna! Oversized 3 car garage. High end finishes throughout including brand new Kitchen & Bathrooms. New White Oak wide plank flooring. Stunning entrance w/ wide foyer & dramatic curved staircase. Soaring 2 story great room w/ fireplace & custom surround. Gourmet kitchen w/ JennAir, huge island, tons of cabinet space; opens to breakfast room w/ skylights & fireplace. Walkout to expansive terrace w/ hot tub overlooking rear grounds & sport court. Luxury primary suite w/ octagonal sitting room, cedar closet, huge walk-in closet; bathroom w/ hi-end fixtures & finishes. Lower level features custom bar area, game room, sunken rec room w/ fireplace, sunroom/fitness area, bedroom suite & 2 full bathrooms. Circular front driveway & side-load 3 car garage w/ bonus yard/sport equipment garage. Very peaceful & private yet only mins to downtown Vienna!
Essential Information
- MLS® #VAFX2244266
- Price$2,995,000
- Bedrooms7
- Bathrooms9.00
- Full Baths8
- Half Baths2
- Square Footage10,346
- Acres2.01
- Year Built1989
- TypeResidential
- Sub-TypeDetached
- StyleManor
- StatusActive
Community Information
- Address10124 Wendover Dr
- SubdivisionWENDOVER
- CityVIENNA
- CountyFAIRFAX-VA
- StateVA
- Zip Code22181
Amenities
- ParkingDW - Circular
- # of Garages3
Garages
Additional Storage Area, Garage - Side Entry, Garage Door Opener
Interior
- HeatingHeat Pump(s), Forced Air
- CoolingCentral A/C
- Has BasementYes
- BasementWalkout Level, Daylight, Full
- FireplaceYes
- # of Fireplaces3
- # of Stories4
- Stories4
Appliances
Built-In Microwave, Dishwasher, Disposal, Dryer, Icemaker, Refrigerator, Stove, Washer
Exterior
- ExteriorBrick and Siding, Stone
- Exterior FeaturesHot Tub
- FoundationConcrete Perimeter
School Information
- DistrictFAIRFAX COUNTY PUBLIC SCHOOLS
- ElementaryFLINT HILL
- MiddleTHOREAU
- HighMADISON
Additional Information
- Date ListedMay 30th, 2025
- Days on Market160
- Zoning100
Listing Details
Office
Long & Foster Real Estate, Inc.
Price Change History for 10124 Wendover Dr, VIENNA, VA (MLS® #VAFX2244266)
| Date | Details | Price | Change |
|---|---|---|---|
| Price Reduced | $2,995,000 | $155,000 (4.92%) | |
| Price Reduced (from $3,299,000) | $3,150,000 | $149,000 (4.52%) |
 © 2020 BRIGHT, All Rights Reserved. Information deemed reliable but not guaranteed. The data relating to real estate for sale on this website appears in part through the BRIGHT Internet Data Exchange program, a voluntary cooperative exchange of property listing data between licensed real estate brokerage firms in which Coldwell Banker Residential Realty participates, and is provided by BRIGHT through a licensing agreement. Real estate listings held by brokerage firms other than Coldwell Banker Residential Realty are marked with the IDX logo and detailed information about each listing includes the name of the listing broker.The information provided by this website is for the personal, non-commercial use of consumers and may not be used for any purpose other than to identify prospective properties consumers may be interested in purchasing. Some properties which appear for sale on this website may no longer be available because they are under contract, have Closed or are no longer being offered for sale. Some real estate firms do not participate in IDX and their listings do not appear on this website. Some properties listed with participating firms do not appear on this website at the request of the seller.
© 2020 BRIGHT, All Rights Reserved. Information deemed reliable but not guaranteed. The data relating to real estate for sale on this website appears in part through the BRIGHT Internet Data Exchange program, a voluntary cooperative exchange of property listing data between licensed real estate brokerage firms in which Coldwell Banker Residential Realty participates, and is provided by BRIGHT through a licensing agreement. Real estate listings held by brokerage firms other than Coldwell Banker Residential Realty are marked with the IDX logo and detailed information about each listing includes the name of the listing broker.The information provided by this website is for the personal, non-commercial use of consumers and may not be used for any purpose other than to identify prospective properties consumers may be interested in purchasing. Some properties which appear for sale on this website may no longer be available because they are under contract, have Closed or are no longer being offered for sale. Some real estate firms do not participate in IDX and their listings do not appear on this website. Some properties listed with participating firms do not appear on this website at the request of the seller.
Listing information last updated on November 5th, 2025 at 8:03pm CST.


