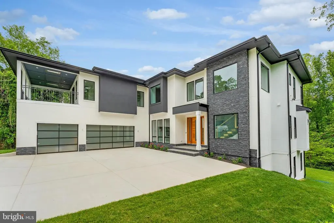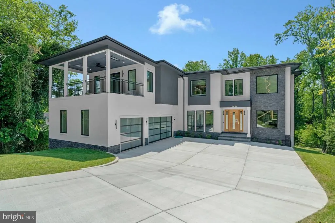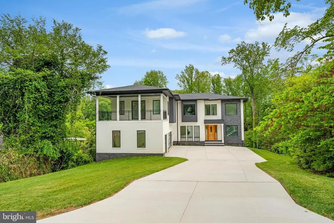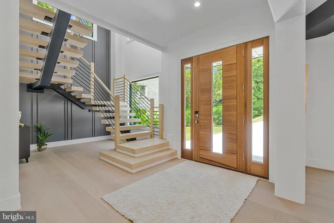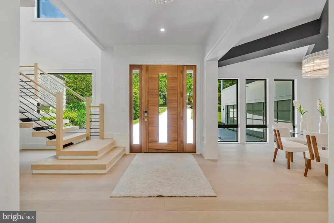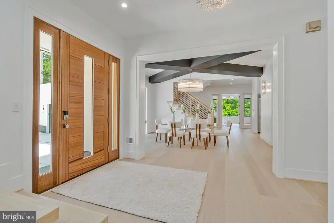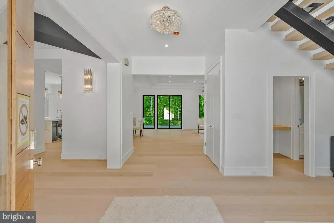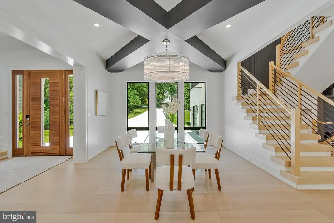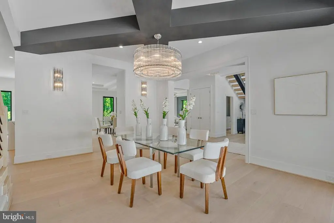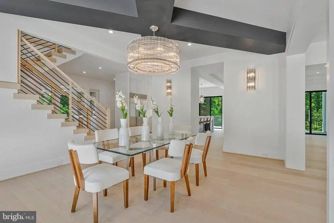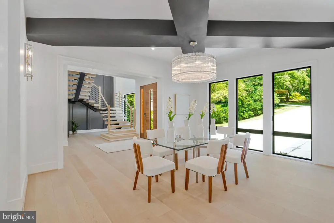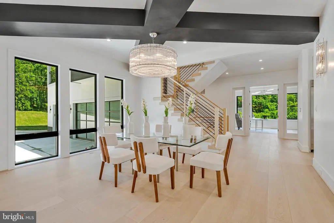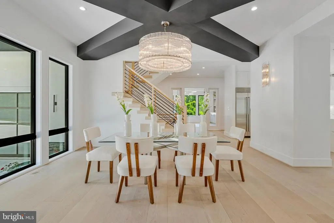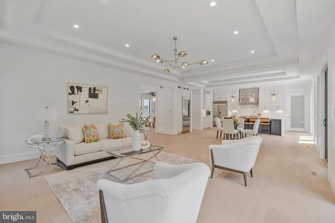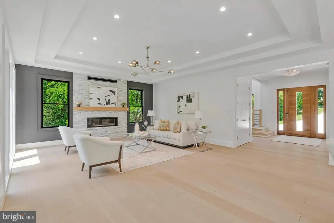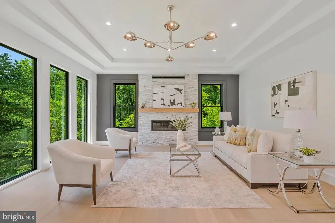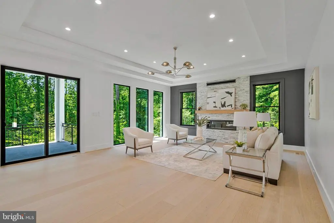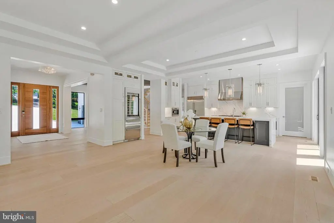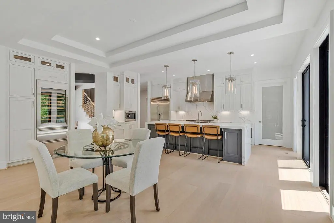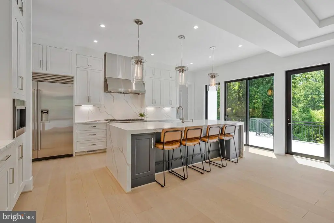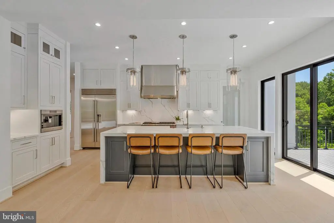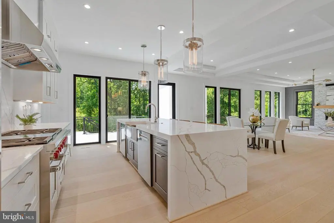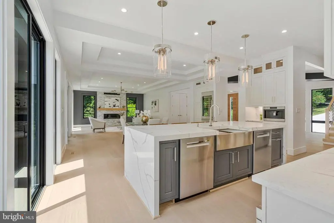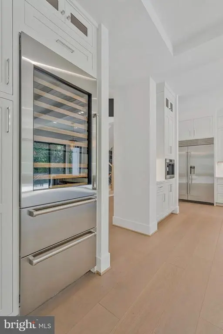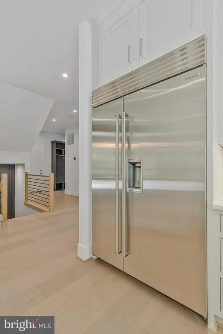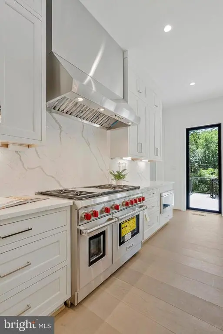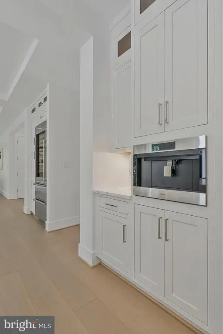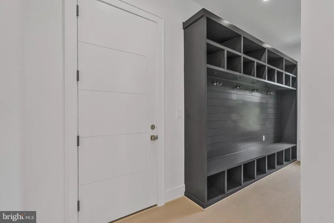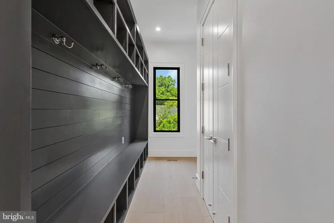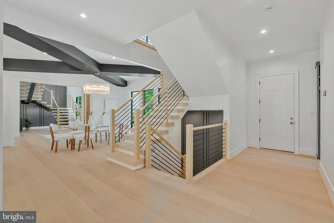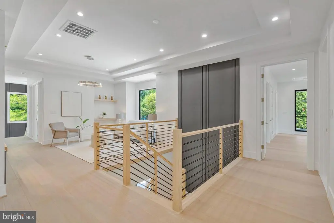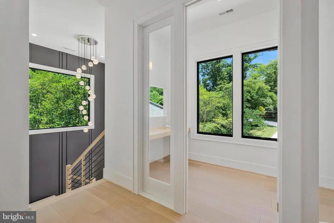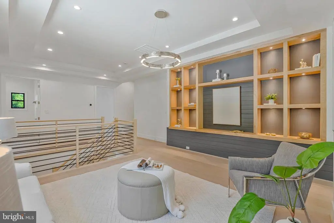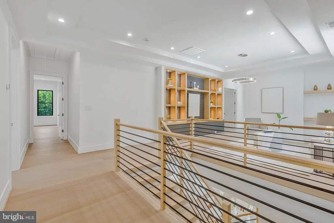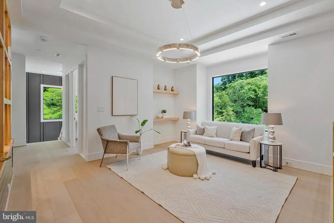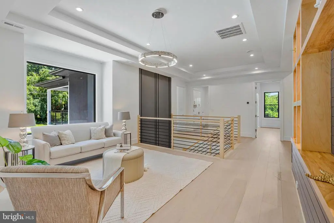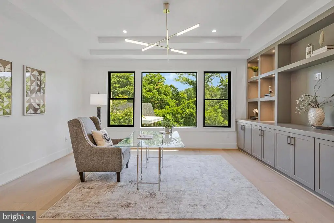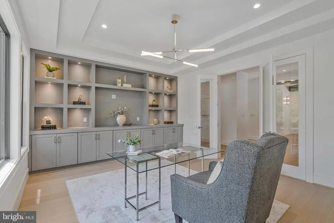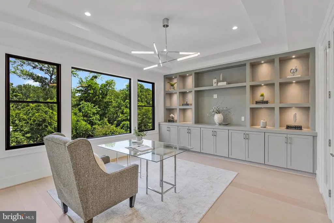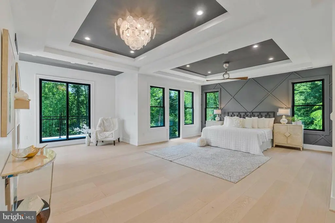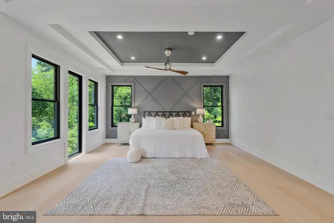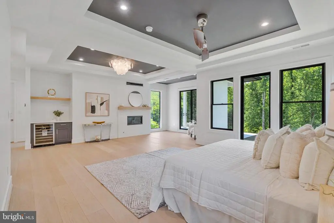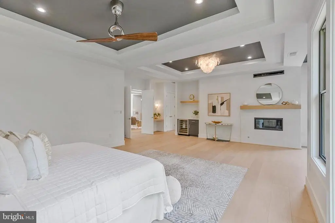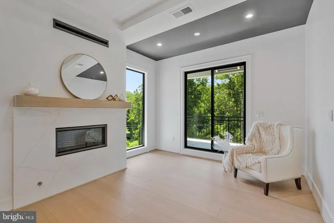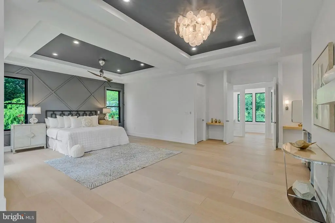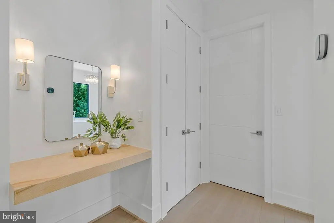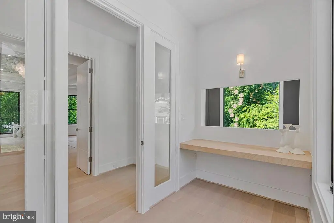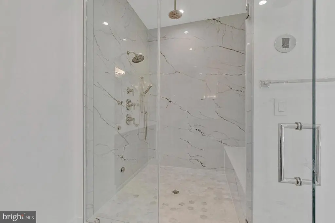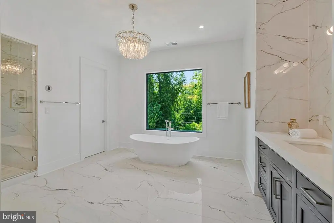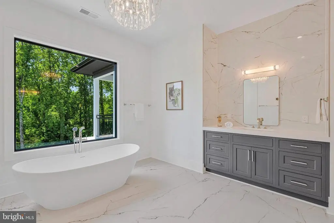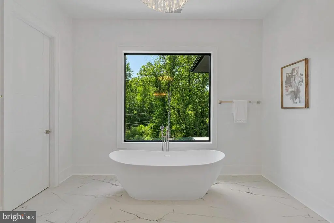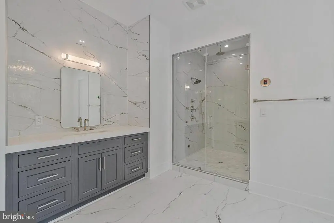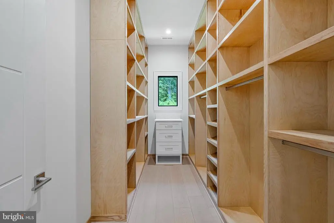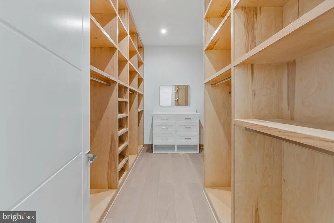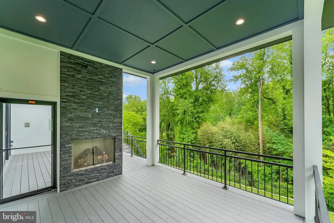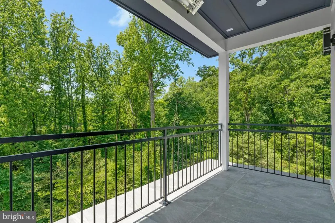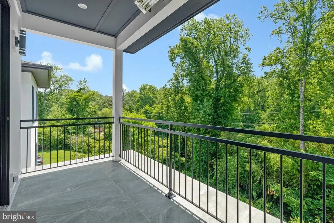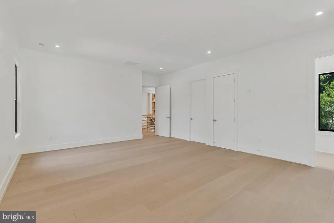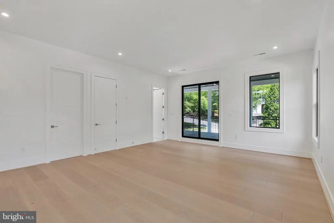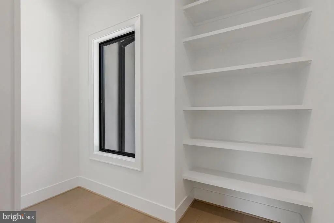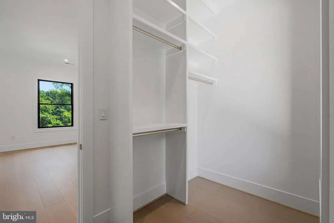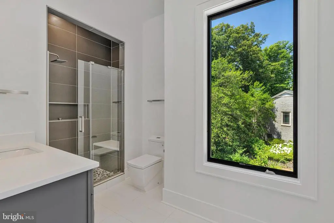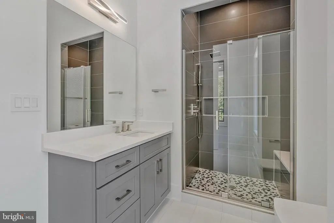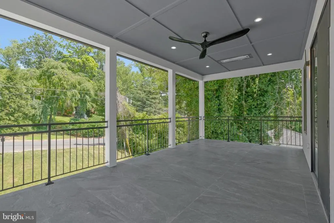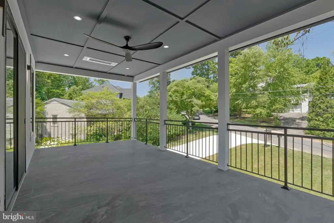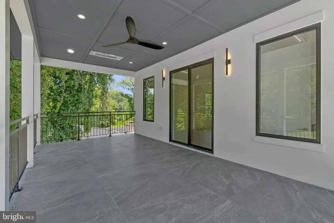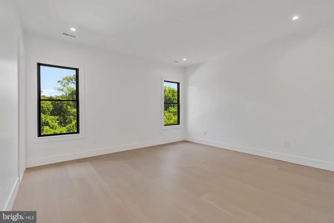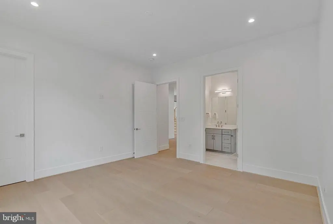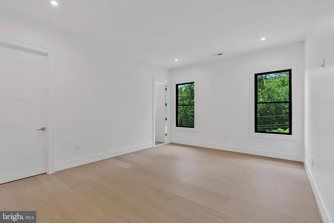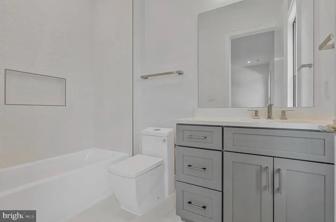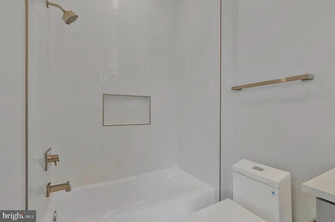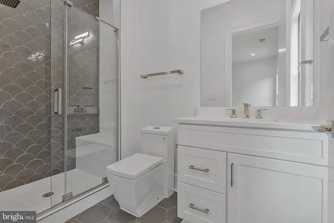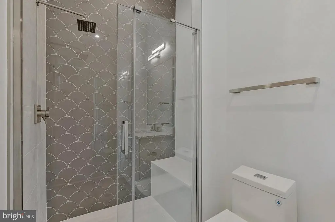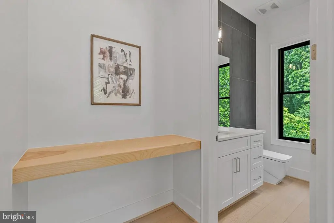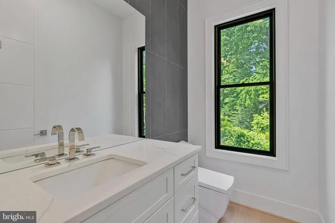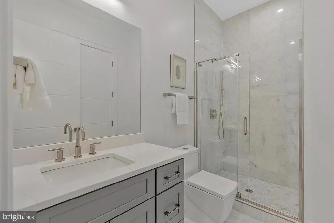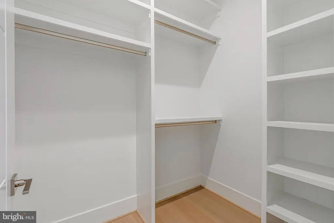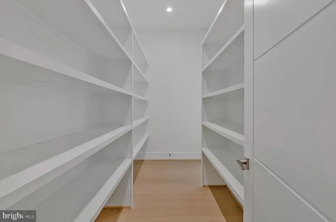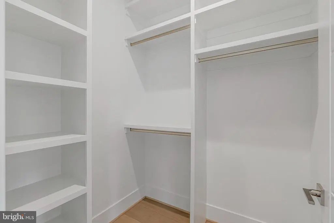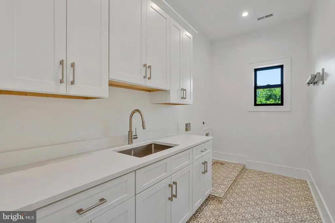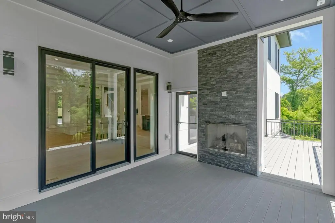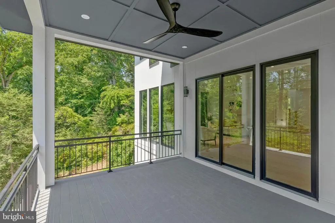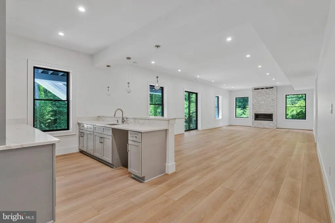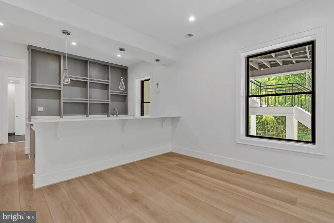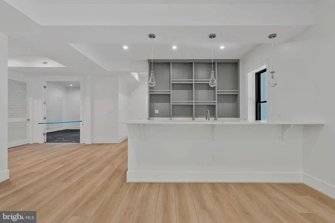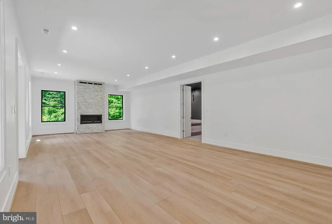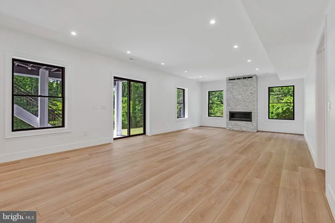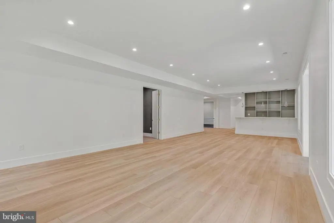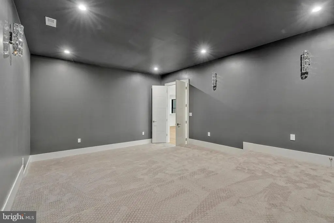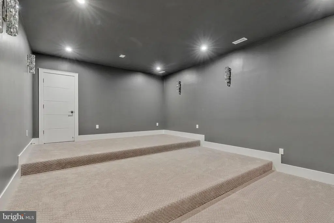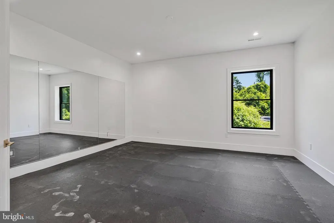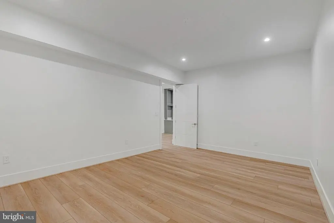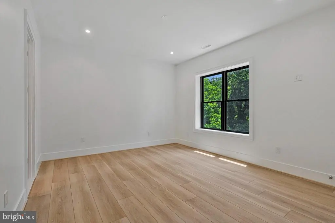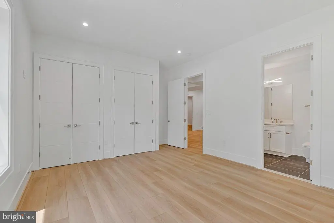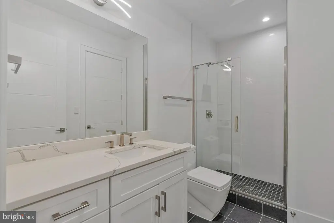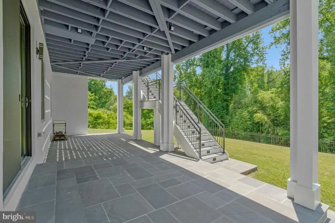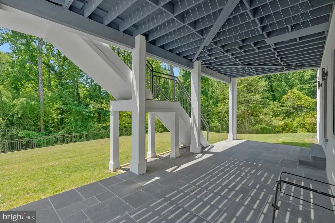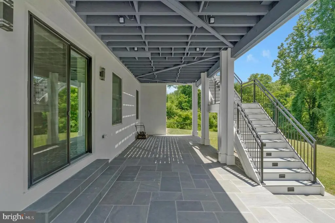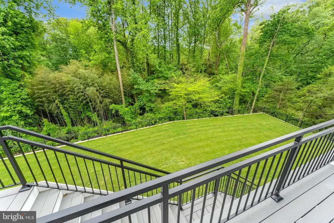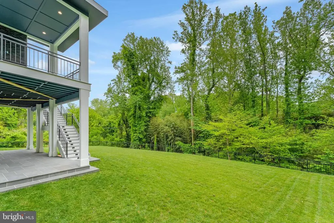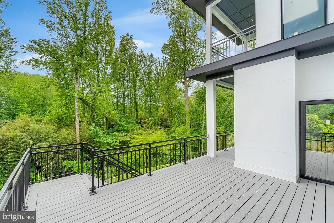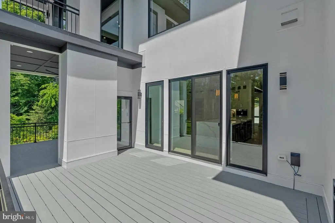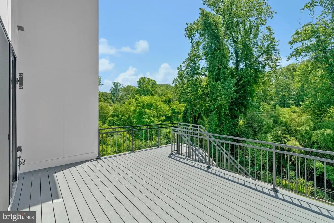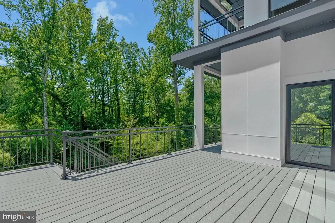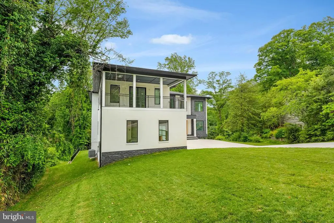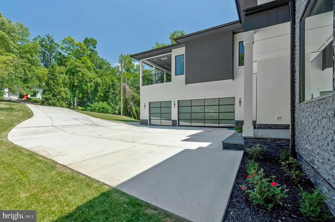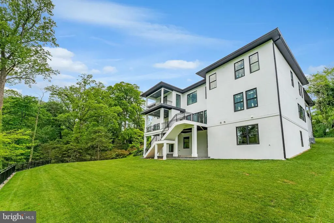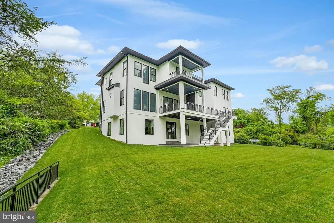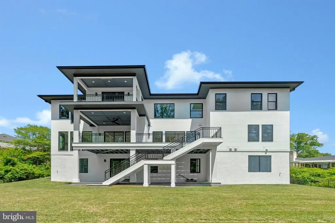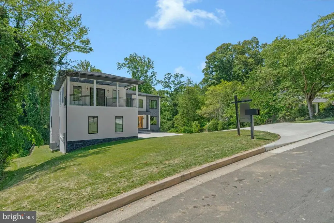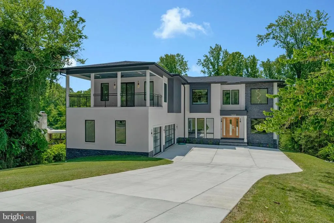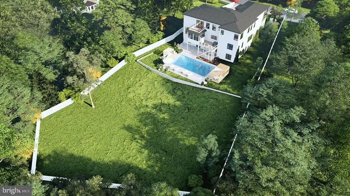Find us on...
Dashboard
- 6 Beds
- 6½ Baths
- 8,277 Sqft
- .72 Acres
1434 Waggaman Cir
Modern Elegance Meets Resort-Style Living in the Heart of McLean Nestled on a rare, flat 31,533 sq ft lot in a quiet McLean enclave, this architecturally striking residence blends modern design with resort-style amenities. The expansive, level grounds are ideal for a future pool or a game of soccer, easily watched from the comfort of the screened porch—perfect for family living and entertaining. Backing to a tranquil creek and lush wooded views, the property offers exceptional privacy and a serene natural setting. A sleek stucco façade, expansive glass windows and doors, and a spacious three-car garage create impressive curb appeal. Inside, soaring 10-foot ceilings on all levels enhance the home’s open, airy atmosphere. Luxurious finishes include 10-inch wide pre finished oak hardwood floors, solid 8-foot modern doors, and exotic designer lighting throughout. The open-concept layout flows seamlessly into a dramatic family room featuring a floor-to-ceiling linear gas fireplace, and a large screened porch with metal-framed screens and a gas fireplace—ideal for year-round entertaining. The primary suite is a private sanctuary, complete with its own gas fireplace, a Juliet balcony, and a secluded terrace overlooking the scenic backyard. Whether you're sipping morning tea or enjoying a quiet evening read, the peaceful natural surroundings are always in view. The ensuite bathroom is a modern masterpiece, featuring heated floors, elegant finishes, and spa-like comfort. Each additional bedroom on the upper level is ensuite, offering exceptional privacy and comfort for family or guests. Every room includes custom walk-in closets, marble-topped vanities, and beautifully tiled bathrooms that reflect timeless elegance and quality craftsmanship. The fully finished, walk-out lower level continues the home’s luxurious feel with high ceilings, large windows, and abundant natural light. At the center is an expansive recreation room with a custom wet bar, rich wood paneling, ambient lighting, and a cozy stone fireplace. A state-of-the-art media room with tiered seating provides a true cinematic experience, while a dedicated exercise room with access to a full bath offers flexibility for workouts or guest accommodations. Located just minutes from downtown McLean, top-rated schools, premier shopping, dining, and major commuter routes, this residence offers a rare combination of luxury, livability, and convenience.
Essential Information
- MLS® #VAFX2243718
- Price$4,599,000
- Bedrooms6
- Bathrooms6.50
- Full Baths6
- Half Baths1
- Square Footage8,277
- Acres0.72
- Year Built2025
- TypeResidential
- Sub-TypeDetached
- StyleOther
- StatusActive
Community Information
- Address1434 Waggaman Cir
- SubdivisionSALONA VILLAGE
- CityMCLEAN
- CountyFAIRFAX-VA
- StateVA
- Zip Code22101
Amenities
- # of Garages3
Amenities
Bathroom - Soaking Tub, Built-Ins, Recessed Lighting, Primary Bath(s), Store/Office, Walk-in Closet(s), Wet/Dry Bar, Bathroom - Stall Shower, Ceiling Fan(s)
Utilities
Natural Gas Available, Sewer Available, Water Available
Garages
Garage - Front Entry, Oversized, Inside Access, Garage Door Opener
Interior
- Interior FeaturesFloor Plan - Open
- HeatingForced Air
- CoolingCentral A/C, Ceiling Fan(s)
- Has BasementYes
- FireplaceYes
- # of Fireplaces4
- FireplacesGas/Propane
- Stories3
Appliances
Built-In Microwave, Dishwasher, Refrigerator, Stove
Basement
Daylight, Full, Full, Fully Finished, Walkout Level
Exterior
- WindowsDouble Hung
- ConstructionOther
- FoundationOther
School Information
- DistrictFAIRFAX COUNTY PUBLIC SCHOOLS
- ElementarySHERMAN
- MiddleLONGFELLOW
- HighMCLEAN
Additional Information
- Date ListedJune 25th, 2025
- Days on Market156
Listing Details
- OfficeKeller Williams Realty
 © 2020 BRIGHT, All Rights Reserved. Information deemed reliable but not guaranteed. The data relating to real estate for sale on this website appears in part through the BRIGHT Internet Data Exchange program, a voluntary cooperative exchange of property listing data between licensed real estate brokerage firms in which Coldwell Banker Residential Realty participates, and is provided by BRIGHT through a licensing agreement. Real estate listings held by brokerage firms other than Coldwell Banker Residential Realty are marked with the IDX logo and detailed information about each listing includes the name of the listing broker.The information provided by this website is for the personal, non-commercial use of consumers and may not be used for any purpose other than to identify prospective properties consumers may be interested in purchasing. Some properties which appear for sale on this website may no longer be available because they are under contract, have Closed or are no longer being offered for sale. Some real estate firms do not participate in IDX and their listings do not appear on this website. Some properties listed with participating firms do not appear on this website at the request of the seller.
© 2020 BRIGHT, All Rights Reserved. Information deemed reliable but not guaranteed. The data relating to real estate for sale on this website appears in part through the BRIGHT Internet Data Exchange program, a voluntary cooperative exchange of property listing data between licensed real estate brokerage firms in which Coldwell Banker Residential Realty participates, and is provided by BRIGHT through a licensing agreement. Real estate listings held by brokerage firms other than Coldwell Banker Residential Realty are marked with the IDX logo and detailed information about each listing includes the name of the listing broker.The information provided by this website is for the personal, non-commercial use of consumers and may not be used for any purpose other than to identify prospective properties consumers may be interested in purchasing. Some properties which appear for sale on this website may no longer be available because they are under contract, have Closed or are no longer being offered for sale. Some real estate firms do not participate in IDX and their listings do not appear on this website. Some properties listed with participating firms do not appear on this website at the request of the seller.
Listing information last updated on November 27th, 2025 at 12:00pm CST.


