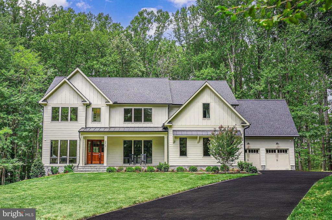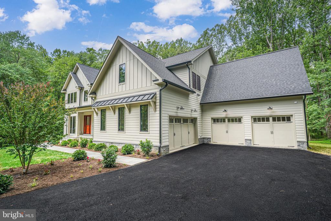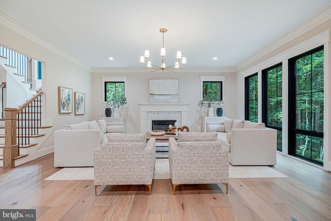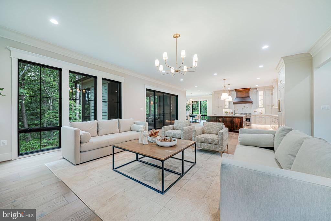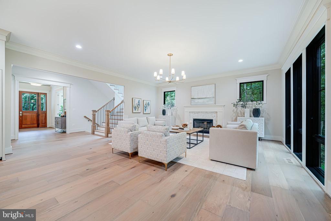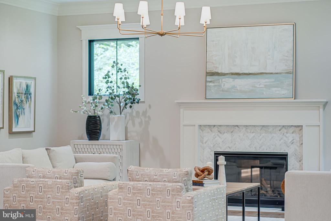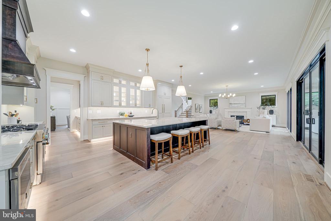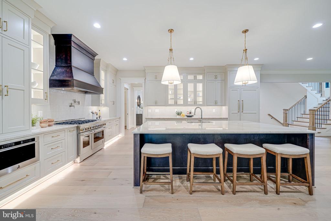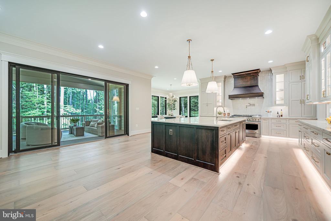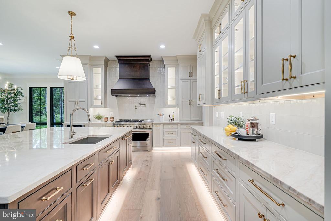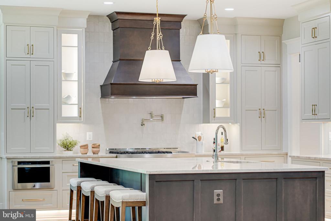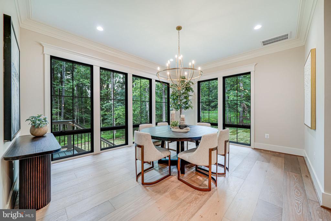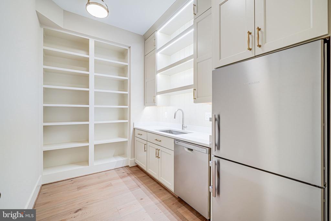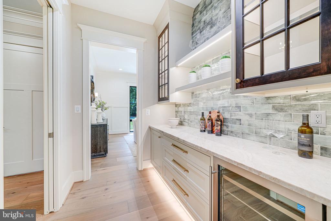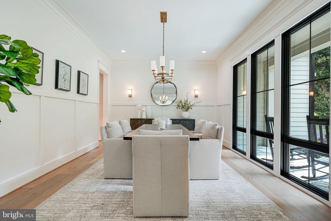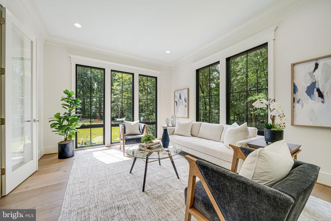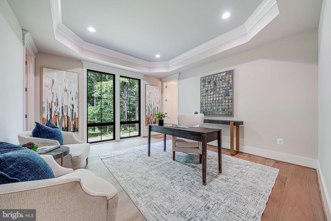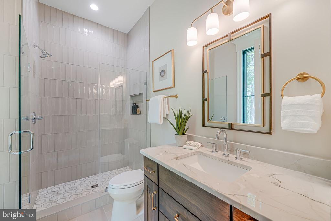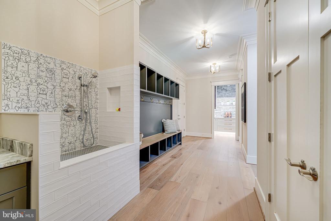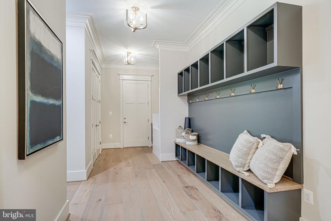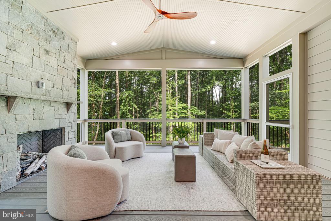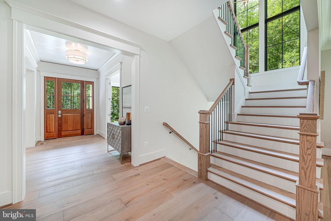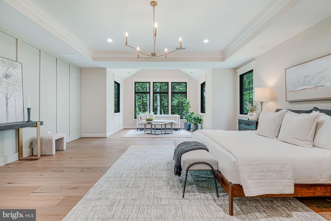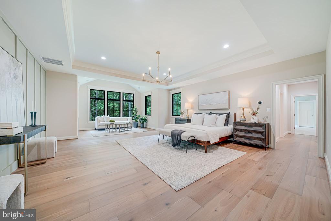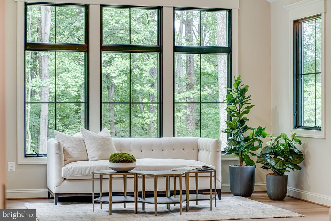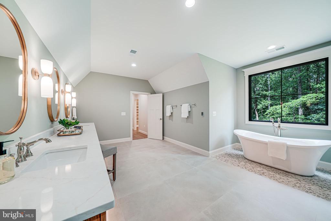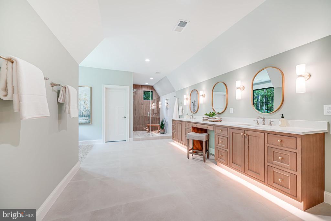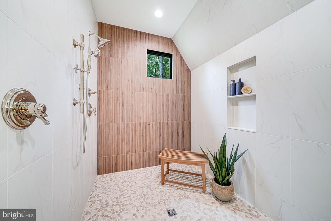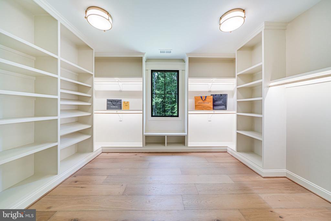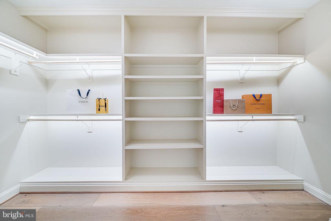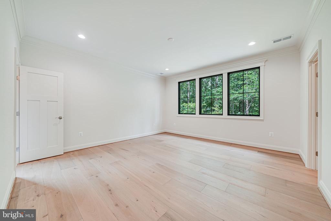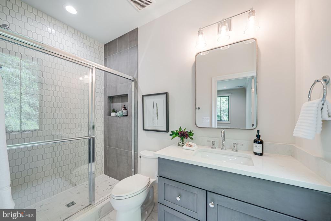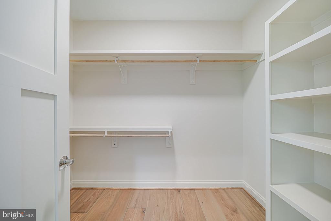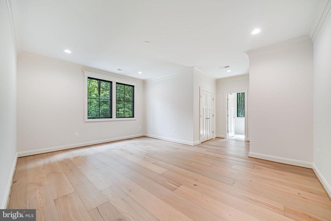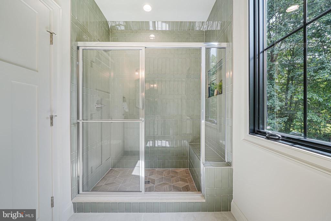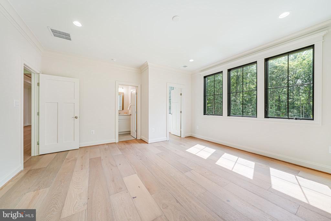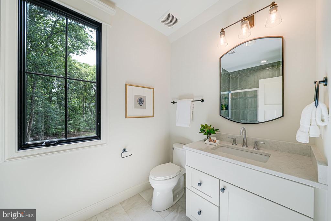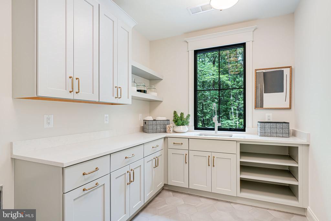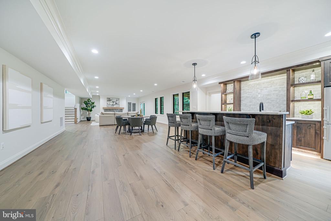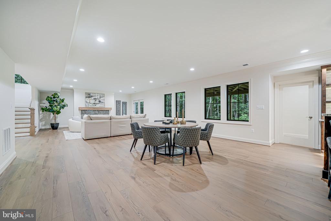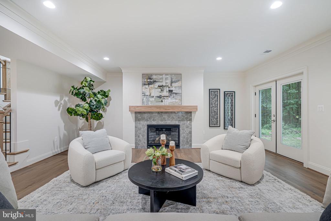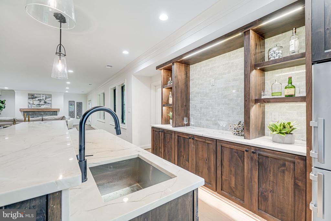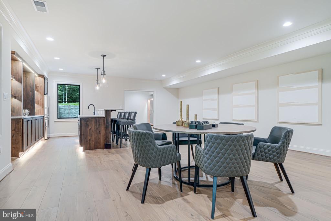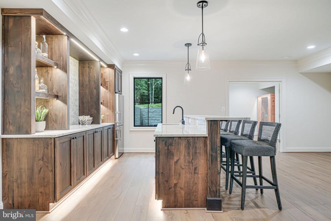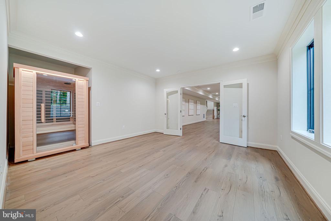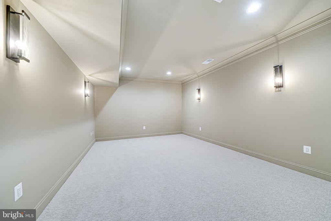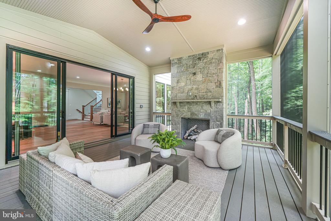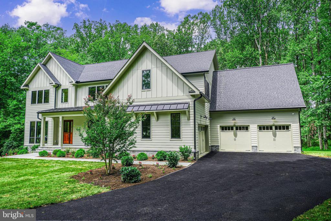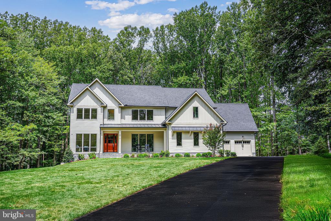Find us on...
Dashboard
- 7 Beds
- 7½ Baths
- 8,505 Sqft
- 2.29 Acres
2210 Trott Ave
OPEN SUNDAY, NOV. 9, 12:00-2:00. Builder Incentive will buy down rate as low as 3.75% for qualified buyers. Rare opportunity to live on over two acres in one of Vienna's most sought after neighborhoods. Jefferson Homes presents a spectacular new home with gorgeous, private views. The elegant floor plan is ideal for entertaining. From the moment you enter, you are greeted by walls of windows, letting the outside in. The gourmet kitchen is a stunner featuring paneled appliances, column refrigerator and freezer, cabinet towers, quartz countertops, a sprawling center island and large breakfast room featuring floor to ceiling windows. The large family room with an oversized Anderson sliding door leads to a screened-in porch with gorgeous, stone-faced gas fireplace. There is a private study and large formal dining room with butler's pantry with beverage refrigerator. The catering pantry is equipped with an additional dishwasher, sink and refrigerator. A main level bedroom suite is tucked away in the back of the home. The large mudroom is outfitted with a custom dog wash, coat closet and built-ins. There are fourgarage spots with an electric vehicle charging station. The upper level features a primary suite with elegant sitting room showcasing the amazing view of the treetops. Spa like primary bath with heated floors and a soaking tub. There are four additional bedrooms, all with private baths. A stunning laundry room completes the upper level. The walk out lower level is filled with natural light. It features a rec room with gas fireplace, game room, exercise room with sauna, full wet bar with dishwasher and refrigerator, media room, bedroom and full bath. Huge unfinished storage area. Madison high school pyramid. Close to all major commuting routes.
Essential Information
- MLS® #VAFX2241480
- Price$3,699,999
- Bedrooms7
- Bathrooms7.50
- Full Baths7
- Half Baths1
- Square Footage8,505
- Acres2.29
- Year Built2025
- TypeResidential
- Sub-TypeDetached
- StyleTransitional
- StatusActive
Community Information
- Address2210 Trott Ave
- SubdivisionLITTLE VIENNA ESTATES
- CityVIENNA
- CountyFAIRFAX-VA
- StateVA
- Zip Code22181
Amenities
- # of Garages4
Amenities
Soaking Tub, Built-Ins, Butlers Pantry, CeilngFan(s), Crown Molding, Entry Lvl BR, Formal/Separate Dining Room, Pantry, Master Bath(s), Recessed Lighting, Sauna, Upgraded Countertops, Wainscotting, Walk-in Closet(s), Wet Bar/Bar, Wood Floors, Washer/Dryer Hookup
Parking
Electric Vehicle Charging Station(s)
Garages
Garage - Side Entry, Garage Door Opener, Inside Access
Interior
- Interior FeaturesFloor Plan-Traditional
- HeatingForced Air
- CoolingCentral A/C
- Has BasementYes
- FireplaceYes
- # of Fireplaces2
- # of Stories3
- Stories3
Appliances
Built-In Microwave, Built-In Range, Commercial Range, Dishwasher, Disposal, Dual Flush Toilets, Energy Star Appliances, Exhaust Fan, Extra Refrg/Frz, Humidifier, Icemaker, Oven/Range-Gas, Range hood, Refrigerator, Stainless Steel Appliances, Six burner stove, Water Heater - High-Efficiency
Basement
Connecting Stairway, Daylight, Full, Fully Finished, Heated, Improved, Interior Access, Outside Entrance, Rear Entrance, Sump Pump, Walkout Level, Windows
Fireplaces
Fireplace - Glass Doors, Gas/Propane, Mantel(s), Stone
Exterior
- ExteriorHardiPlank, Stone
- Exterior FeaturesPorch(es), Porch-screened
- RoofArchitectural Shingle
- FoundationConcrete Perimeter
Lot Description
Backs to Trees, Front Yard, Private, Rear Yard
Windows
Energy Efficient, Insulated, Low-E, Screens, Triple Pane
School Information
- DistrictFAIRFAX COUNTY PUBLIC SCHOOLS
- ElementaryFLINT HILL
- MiddleTHOREAU
- HighMADISON
Additional Information
- Date ListedJuly 17th, 2025
- Days on Market112
- Zoning110
Listing Details
- OfficeCompass
- Office Contact7032772152
Price Change History for 2210 Trott Ave, VIENNA, VA (MLS® #VAFX2241480)
| Date | Details | Price | Change |
|---|---|---|---|
| Price Reduced (from $3,799,999) | $3,699,999 | $100,000 (2.63%) | |
| Active (from Coming Soon) | – | – |
 © 2020 BRIGHT, All Rights Reserved. Information deemed reliable but not guaranteed. The data relating to real estate for sale on this website appears in part through the BRIGHT Internet Data Exchange program, a voluntary cooperative exchange of property listing data between licensed real estate brokerage firms in which Coldwell Banker Residential Realty participates, and is provided by BRIGHT through a licensing agreement. Real estate listings held by brokerage firms other than Coldwell Banker Residential Realty are marked with the IDX logo and detailed information about each listing includes the name of the listing broker.The information provided by this website is for the personal, non-commercial use of consumers and may not be used for any purpose other than to identify prospective properties consumers may be interested in purchasing. Some properties which appear for sale on this website may no longer be available because they are under contract, have Closed or are no longer being offered for sale. Some real estate firms do not participate in IDX and their listings do not appear on this website. Some properties listed with participating firms do not appear on this website at the request of the seller.
© 2020 BRIGHT, All Rights Reserved. Information deemed reliable but not guaranteed. The data relating to real estate for sale on this website appears in part through the BRIGHT Internet Data Exchange program, a voluntary cooperative exchange of property listing data between licensed real estate brokerage firms in which Coldwell Banker Residential Realty participates, and is provided by BRIGHT through a licensing agreement. Real estate listings held by brokerage firms other than Coldwell Banker Residential Realty are marked with the IDX logo and detailed information about each listing includes the name of the listing broker.The information provided by this website is for the personal, non-commercial use of consumers and may not be used for any purpose other than to identify prospective properties consumers may be interested in purchasing. Some properties which appear for sale on this website may no longer be available because they are under contract, have Closed or are no longer being offered for sale. Some real estate firms do not participate in IDX and their listings do not appear on this website. Some properties listed with participating firms do not appear on this website at the request of the seller.
Listing information last updated on November 5th, 2025 at 10:03pm CST.


