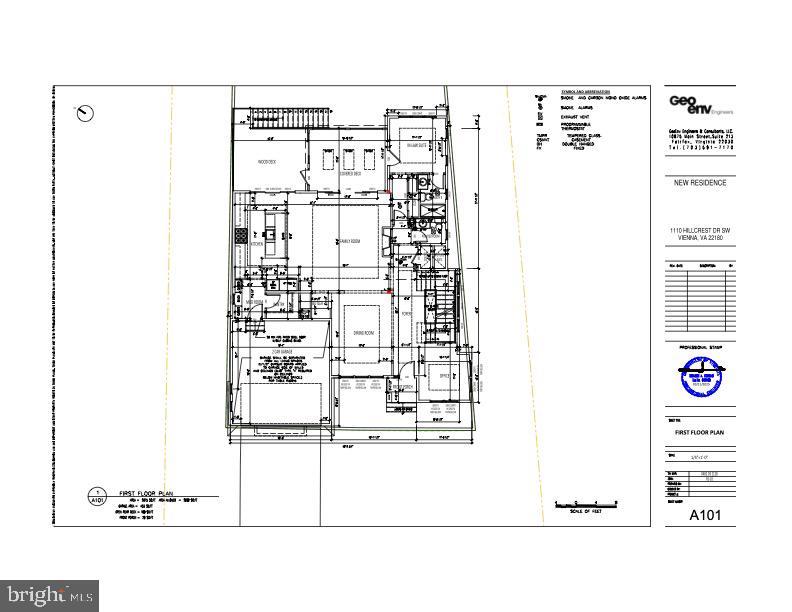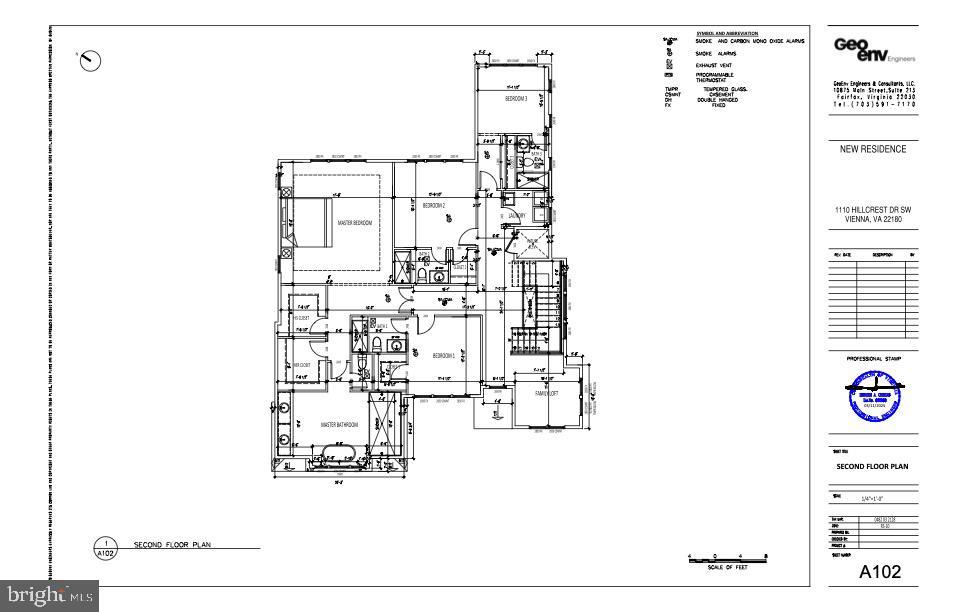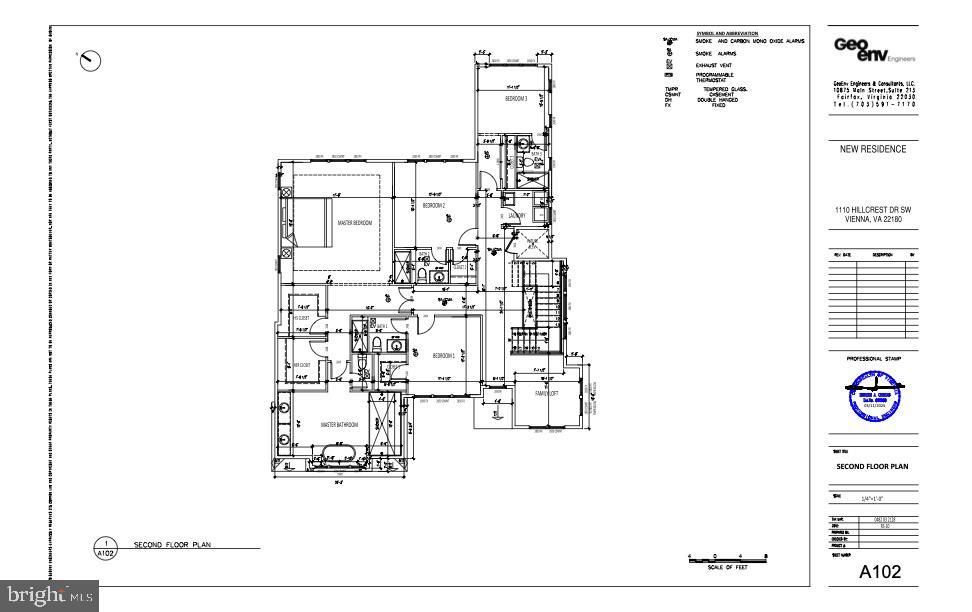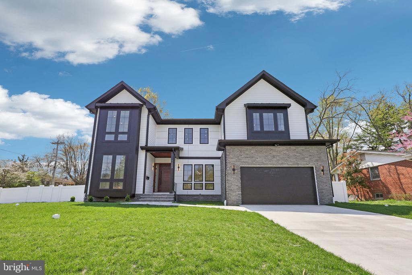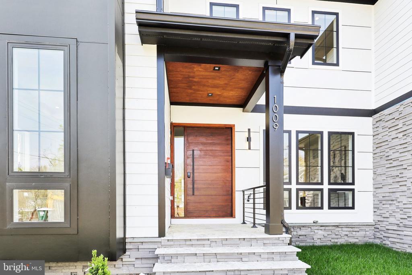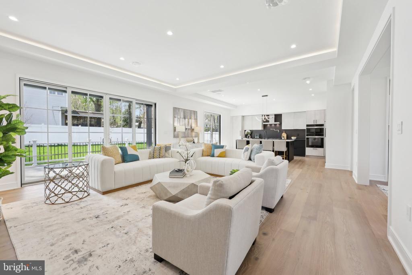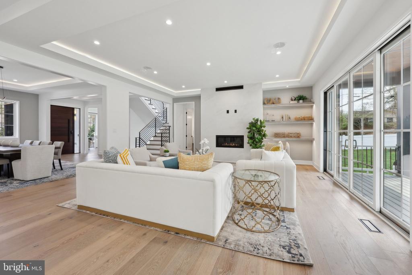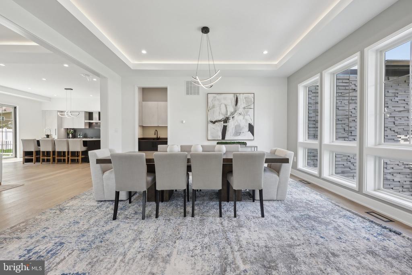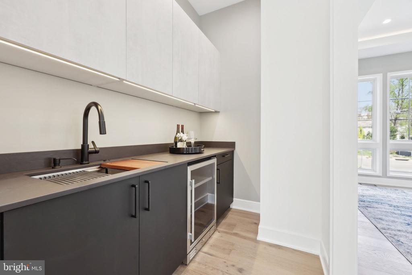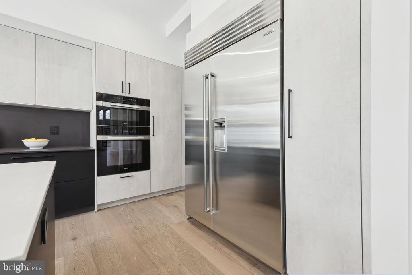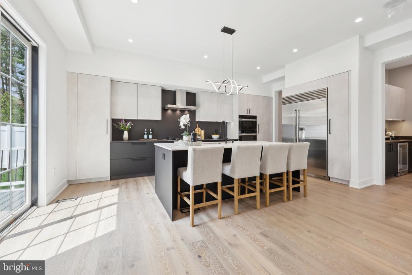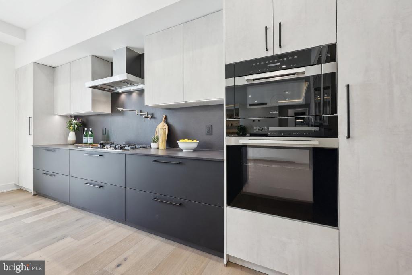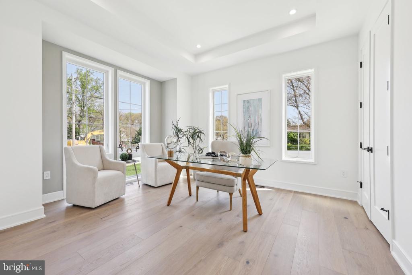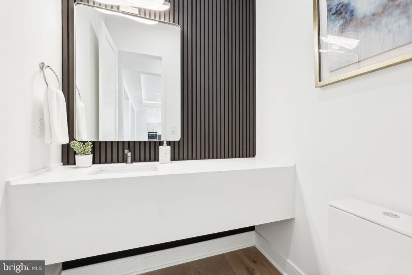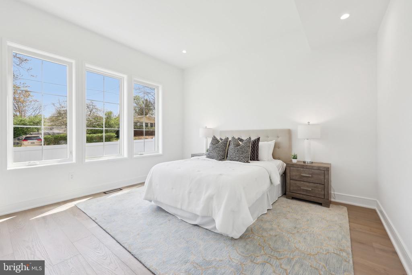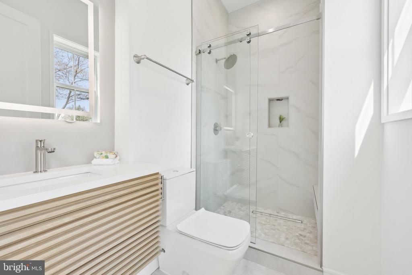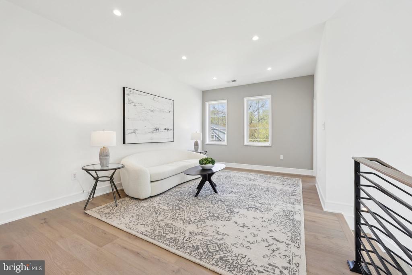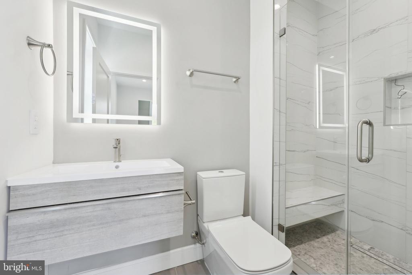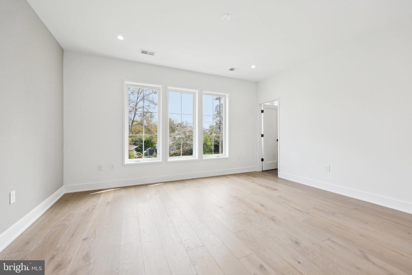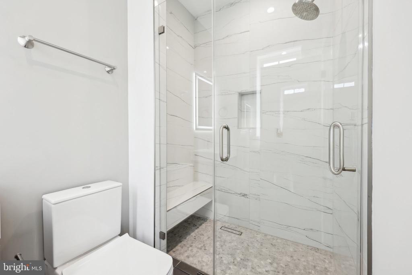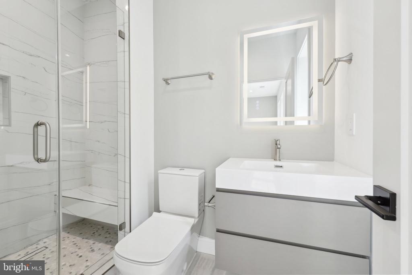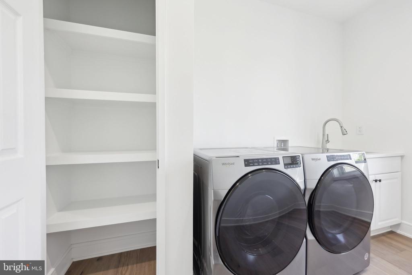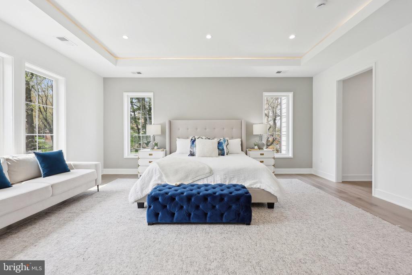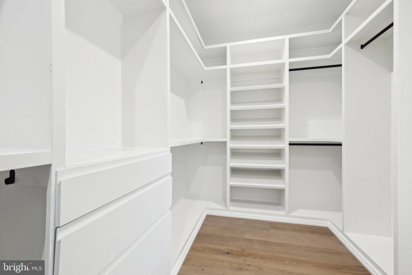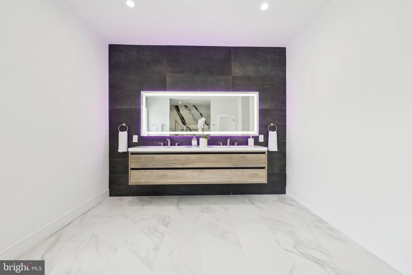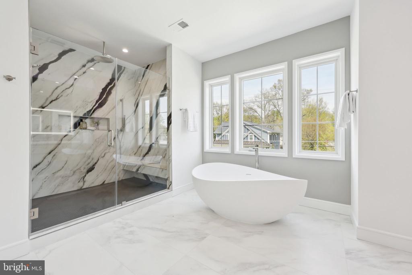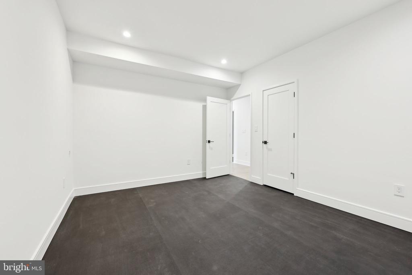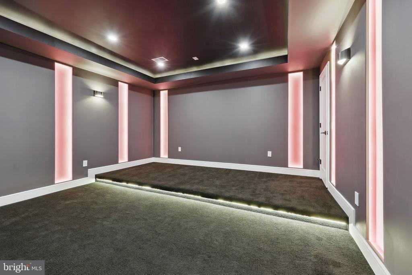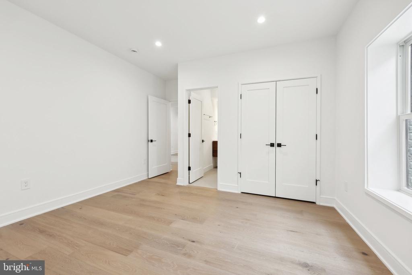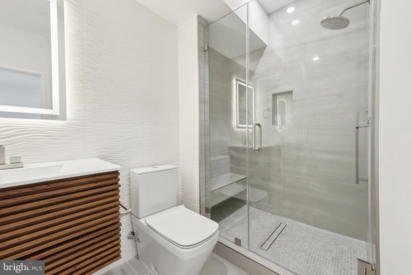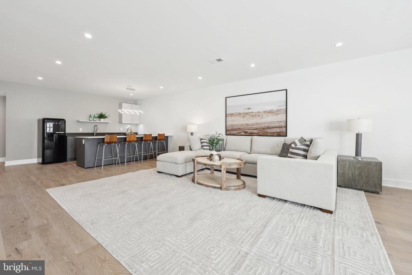Find us on...
Dashboard
- 6 Beds
- 7 Baths
- 5,470 Sqft
- .23 Acres
1110 Hillcrest Dr Sw
AnotherCustum Masterpiece by Engee Homes – Luxury Living at Its Finest! This stunning high-end custom residence features 6 spacious bedrooms, 6 full bathrooms, and 2 half baths, thoughtfully designed across a transitional open-concept floor plan. With sleek European cabinetry and top-of-the-line Miele appliances, the gourmet kitchen is a true showpiece. Enjoy exceptional amenities including a dedicated game/party room, state-of-the-art theater, fully equipped exercise room, and a walk-out basement that opens to a double-deck outdoor living space. A state-of-the-art sound system is integrated throughout the home, blending modern innovation with timeless elegance. Buyers may have the opportunity to make select customizations during the early stages of construction. Completion is projected for Dec 2025. Photos are from a previous project by the builder and are for illustration purposes only.
Essential Information
- MLS® #VAFX2231334
- Price$2,295,000
- Bedrooms6
- Bathrooms7.00
- Full Baths6
- Half Baths2
- Square Footage5,470
- Acres0.23
- Year Built2025
- TypeResidential
- Sub-TypeDetached
- StyleTransitional, Contemporary
- StatusComing Soon
Community Information
- Address1110 Hillcrest Dr Sw
- SubdivisionVIENNA WOODS
- CityVIENNA
- CountyFAIRFAX-VA
- StateVA
- Zip Code22180
Amenities
- ParkingConcrete Driveway
- # of Garages2
- GaragesGarage - Front Entry
Amenities
Bar, Stall Shower, Butlers Pantry, Entry Lvl BR, Sound System
Utilities
Water Available, Sewer Available, Natural Gas Available, Electric Available
Interior
- Interior FeaturesFloor Plan-Open
- HeatingForced Air
- CoolingCentral A/C
- Has BasementYes
- FireplaceYes
- # of Fireplaces1
- FireplacesGas/Propane
- # of Stories3
- Stories3
Appliances
Built-In Microwave, Cooktop, Dishwasher, Dryer, Dual Flush Toilets, Oven-Wall, Refrigerator, Trash Compactor, Washer
Basement
Connecting Stairway, Fully Finished, Rear Entrance, Windows, Walkout Level
Exterior
- WindowsScreens
- RoofShingle
- FoundationSlab
Exterior
Vinyl Siding, Brick and Siding, Stone
Exterior Features
Sidewalks, Deck(s), Roof Deck, Patio, Fenced-Fully, Wood Fence
School Information
- DistrictFAIRFAX COUNTY PUBLIC SCHOOLS
- HighMADISON
Additional Information
- Date ListedApril 9th, 2025
- Zoning904
Listing Details
- OfficeSamson Properties
- Office Contact(571) 378-1346
 © 2020 BRIGHT, All Rights Reserved. Information deemed reliable but not guaranteed. The data relating to real estate for sale on this website appears in part through the BRIGHT Internet Data Exchange program, a voluntary cooperative exchange of property listing data between licensed real estate brokerage firms in which Coldwell Banker Residential Realty participates, and is provided by BRIGHT through a licensing agreement. Real estate listings held by brokerage firms other than Coldwell Banker Residential Realty are marked with the IDX logo and detailed information about each listing includes the name of the listing broker.The information provided by this website is for the personal, non-commercial use of consumers and may not be used for any purpose other than to identify prospective properties consumers may be interested in purchasing. Some properties which appear for sale on this website may no longer be available because they are under contract, have Closed or are no longer being offered for sale. Some real estate firms do not participate in IDX and their listings do not appear on this website. Some properties listed with participating firms do not appear on this website at the request of the seller.
© 2020 BRIGHT, All Rights Reserved. Information deemed reliable but not guaranteed. The data relating to real estate for sale on this website appears in part through the BRIGHT Internet Data Exchange program, a voluntary cooperative exchange of property listing data between licensed real estate brokerage firms in which Coldwell Banker Residential Realty participates, and is provided by BRIGHT through a licensing agreement. Real estate listings held by brokerage firms other than Coldwell Banker Residential Realty are marked with the IDX logo and detailed information about each listing includes the name of the listing broker.The information provided by this website is for the personal, non-commercial use of consumers and may not be used for any purpose other than to identify prospective properties consumers may be interested in purchasing. Some properties which appear for sale on this website may no longer be available because they are under contract, have Closed or are no longer being offered for sale. Some real estate firms do not participate in IDX and their listings do not appear on this website. Some properties listed with participating firms do not appear on this website at the request of the seller.
Listing information last updated on November 5th, 2025 at 7:03am CST.


