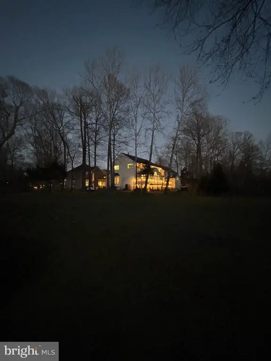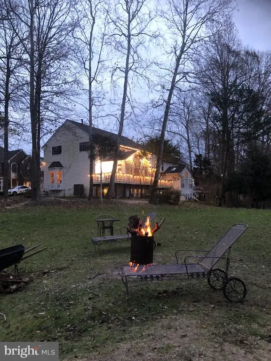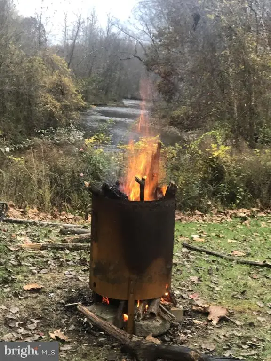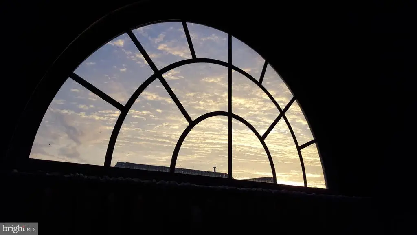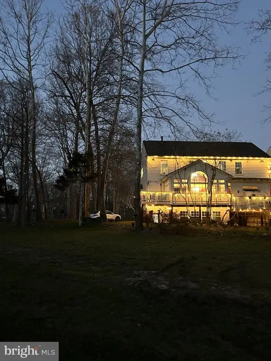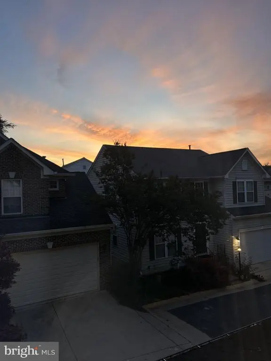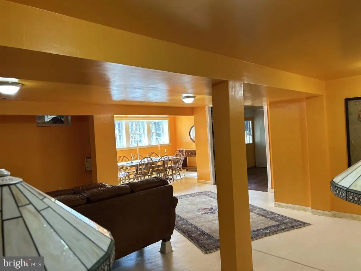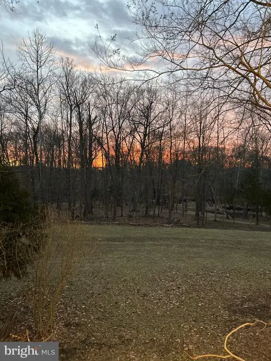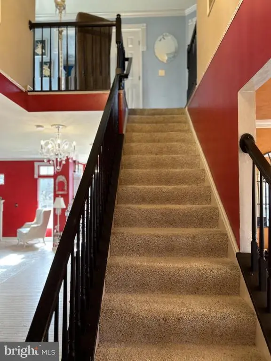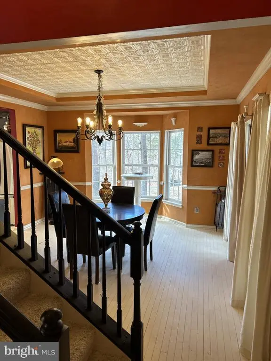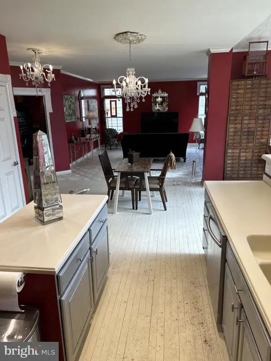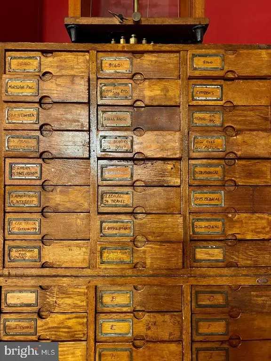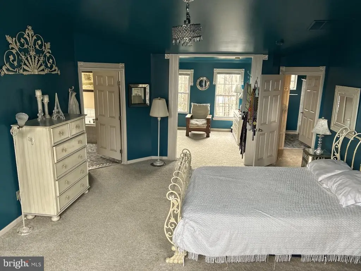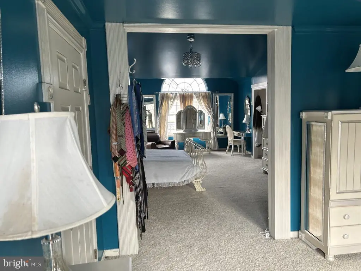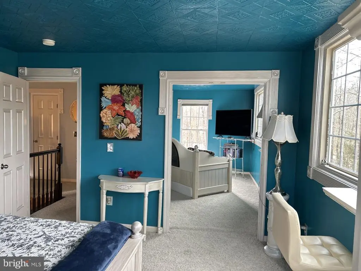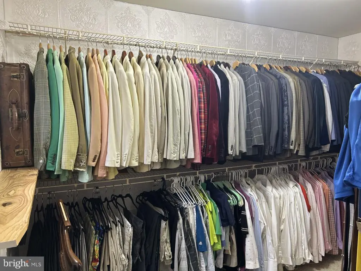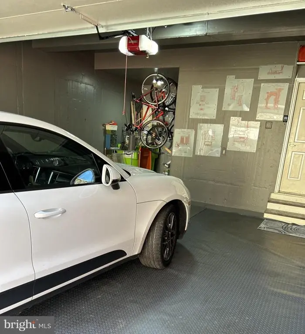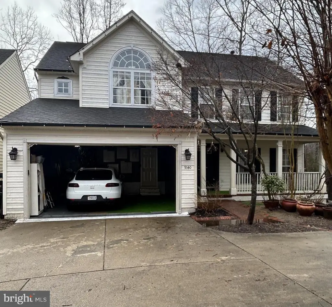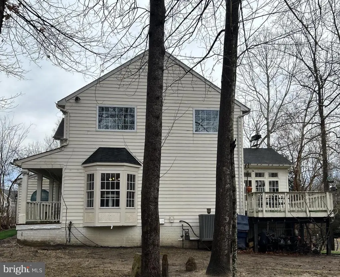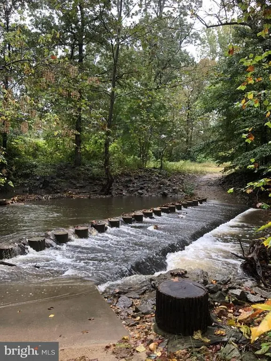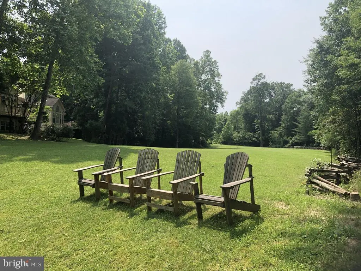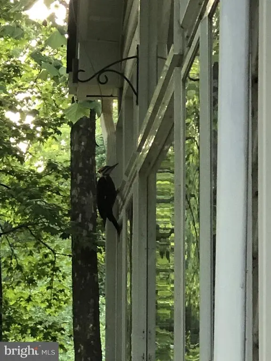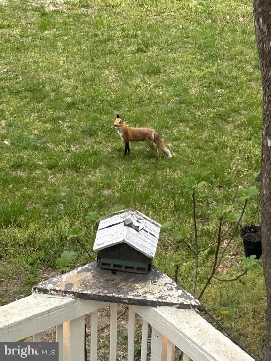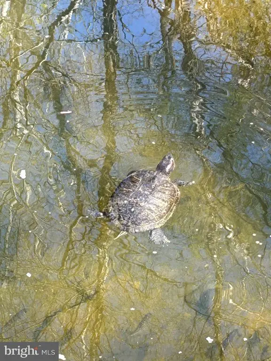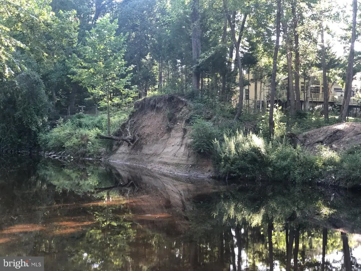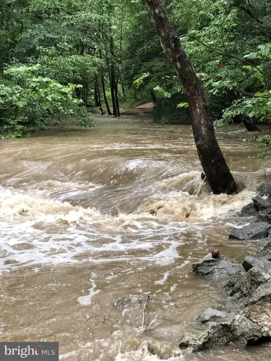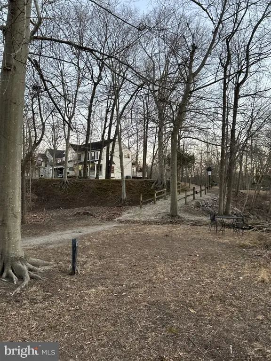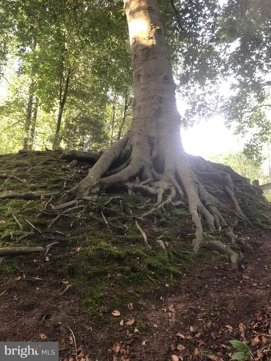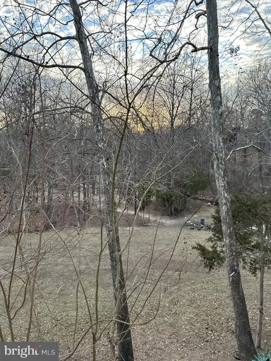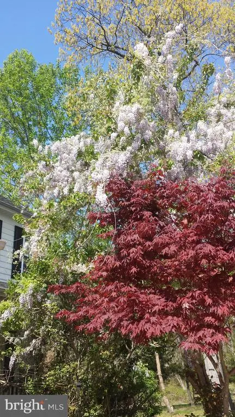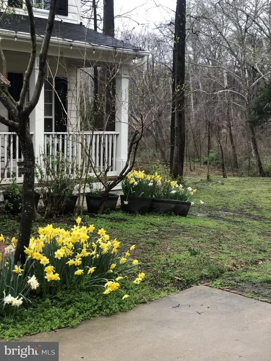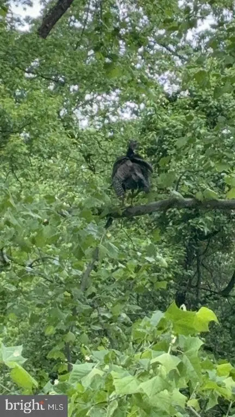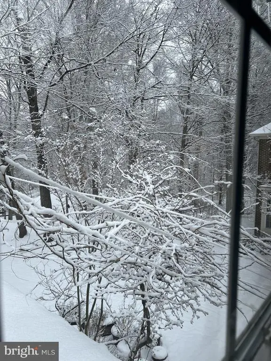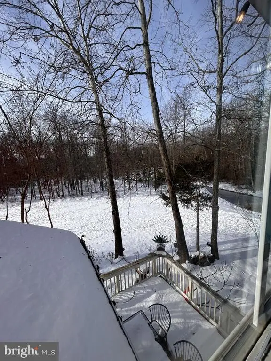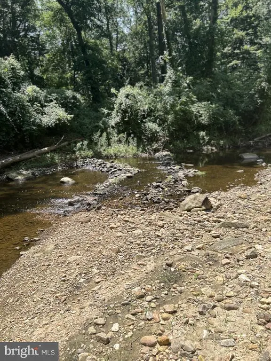Find us on...
Dashboard
- 5 Beds
- 3½ Baths
- 3,133 Sqft
- .09 Acres
9140 Stonegarden Dr
AIRBNB FAVE WEDDINGS MUST-SEE HALF-PRICE LIKENEW replaced everything upper-class abode 90% ready for furnished rental part-time or yearly -epic location great low traffic SPA-LIFE everyday peace quiet woods wildlife waterfalls rocks shells thousands fish creek -huge leaves old magnificent trees non-stop noises birds bluejays woodpeckers kingfisher herons hawks eagles vultures foxes wildflowers -from every uncrowded spacious 3 floors catching all sunbeams 100's mirrors +extensive bright like-new windows having intricate ivory creams trims everywhere -private turquoise suites upstairs -mega reds living area orange dining -huge egg yolk bed basement theatre steps out-back privacy every room warm cozy insulated sealed no cold/hot spots even 2-car garage 10K update main flooring your style 20K new stainless kitchen possible 20K decks seeing cook-outs fire-pits field parking 50+ cars easement forever privately yours -neighborhoods first house passes hoa fairfax codes walkable to absolutely everything drive 25m express downtown dc if added 10K-paint all any whites 100K wrap around 5K-dogs fences.
Essential Information
- MLS® #VAFX2226330
- Price$838,000
- Bedrooms5
- Bathrooms3.50
- Full Baths3
- Half Baths1
- Square Footage3,133
- Acres0.09
- Year Built2002
- TypeResidential
- Sub-TypeDetached
- StatusActive
Style
Bi-level, Contemporary, Traditional
Community Information
- Address9140 Stonegarden Dr
- SubdivisionNONE AVAILABLE
- CityLORTON
- CountyFAIRFAX-VA
- StateVA
- Zip Code22079
Amenities
- # of Garages2
- GaragesAdditional Storage Area
- Has PoolYes
Amenities
Bathroom - Tub Shower, Cedar Closet(s), Crown Moldings, Pantry, Stain/Lead Glass, Store/Office, Upgraded Countertops, Wainscotting, Window Treatments, Wine Storage
Utilities
Cable TV, Cable TV Available, Electric Available, Multiple Phone Lines, Natural Gas Available, Phone, Phone Available, Phone Connected, Sewer Available
Parking
Asphalt Driveway, Concrete Driveway, Paved Driveway, Paved Parking, Permit Included, Shared Driveway, Secure Parking
View
Creek/Stream, Trees/Woods, Garden/Lawn, Panoramic, River, Park/Greenbelt, Scenic Vista, Water, Pasture
Interior
- Interior FeaturesFlat,Floor Plan - Open
- Has BasementYes
- FireplaceYes
- # of Fireplaces1
- FireplacesGas/Propane, Screen
- Stories3
Appliances
Built-In Microwave, Cooktop, Dishwasher, Disposal, Dual Flush Toilets, Exhaust Fan, Microwave, Oven - Self Cleaning, Oven/Range - Gas, Refrigerator, Stainless Steel Appliances
Heating
Ceiling, Central, Energy Star Heating System, Programmable Thermostat, Radiator
Cooling
Ceiling Fan(s), Central A/C, Dehumidifier, Energy Star Cooling System, Programmable Thermostat
Basement
Combination, Connecting Stairway, Daylight, Partial, Drainage System, Fully Finished, Heated, Improved, Interior Access, Outside Entrance, Rear Entrance, Shelving, Space For Rooms, Sump Pump, Walkout Stairs, Windows, Workshop
Exterior
- RoofArchitectural Shingle
Exterior
Brick, Cedar, Concrete, Frame, Vinyl Siding
Exterior Features
BBQ Grill,Gutter System,Play Area,Water Falls,Deck(s),Porch(es),Roof,Wrap Around,Split Rail,Wood
Lot Description
Corner, Adjoins - Game Land, Cul-de-sac, Landscaping, Adjoins - Public Land, Fishing Available, Level, Backs - Open Common Area, Backs - Parkland, Premium, SideYard(s), Year Round Access, Backs to Trees, Front Yard, No Thru Street, Private, Hunting Available, Cleared, Stream/Creek
Windows
Double Hung, Double Pane, Insulated, Screens, Vinyl Clad
Construction
Batts Insulation, Blown-In Insulation, Brick, Cedar, Concrete, Copper Plumbing, CPVC/PVC, Frame, Glass, Low VOC Insulation, Mixed, Rigid Insulation, Spray Foam Insulation, Vinyl Siding
Foundation
Concrete Perimeter, Permanent, Slab
School Information
- DistrictFAIRFAX COUNTY PUBLIC SCHOOLS
- ElementaryLORTON STATION
- MiddleHAYFIELD ELEMENTARY SCHOOL
- HighHAYFIELD SECONDARY SCHOOL
Additional Information
- Date ListedMarch 10th, 2025
- Days on Market260
- Zoning305
Listing Details
- OfficeHawkins Real Estate Company
- Office Contact2407932485
Price Change History for 9140 Stonegarden Dr, LORTON, VA (MLS® #VAFX2226330)
| Date | Details | Price | Change |
|---|---|---|---|
| Price Reduced | $838,000 | $2,000 (0.24%) | |
| Price Reduced | $840,000 | $2,000 (0.24%) | |
| Price Reduced | $842,000 | $2,000 (0.24%) | |
| Price Reduced (from $845,000) | $844,000 | $1,000 (0.12%) |
 © 2020 BRIGHT, All Rights Reserved. Information deemed reliable but not guaranteed. The data relating to real estate for sale on this website appears in part through the BRIGHT Internet Data Exchange program, a voluntary cooperative exchange of property listing data between licensed real estate brokerage firms in which Coldwell Banker Residential Realty participates, and is provided by BRIGHT through a licensing agreement. Real estate listings held by brokerage firms other than Coldwell Banker Residential Realty are marked with the IDX logo and detailed information about each listing includes the name of the listing broker.The information provided by this website is for the personal, non-commercial use of consumers and may not be used for any purpose other than to identify prospective properties consumers may be interested in purchasing. Some properties which appear for sale on this website may no longer be available because they are under contract, have Closed or are no longer being offered for sale. Some real estate firms do not participate in IDX and their listings do not appear on this website. Some properties listed with participating firms do not appear on this website at the request of the seller.
© 2020 BRIGHT, All Rights Reserved. Information deemed reliable but not guaranteed. The data relating to real estate for sale on this website appears in part through the BRIGHT Internet Data Exchange program, a voluntary cooperative exchange of property listing data between licensed real estate brokerage firms in which Coldwell Banker Residential Realty participates, and is provided by BRIGHT through a licensing agreement. Real estate listings held by brokerage firms other than Coldwell Banker Residential Realty are marked with the IDX logo and detailed information about each listing includes the name of the listing broker.The information provided by this website is for the personal, non-commercial use of consumers and may not be used for any purpose other than to identify prospective properties consumers may be interested in purchasing. Some properties which appear for sale on this website may no longer be available because they are under contract, have Closed or are no longer being offered for sale. Some real estate firms do not participate in IDX and their listings do not appear on this website. Some properties listed with participating firms do not appear on this website at the request of the seller.
Listing information last updated on November 25th, 2025 at 2:55am CST.


