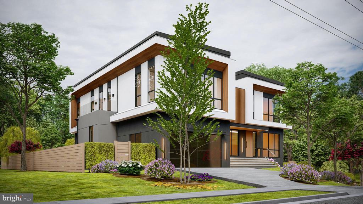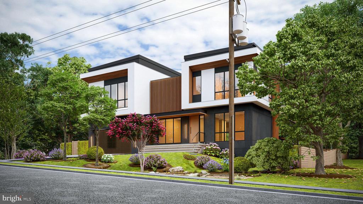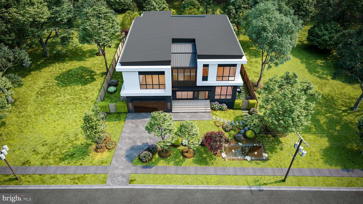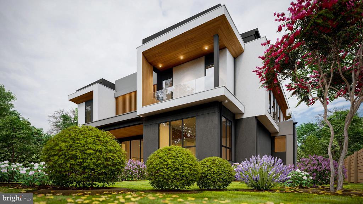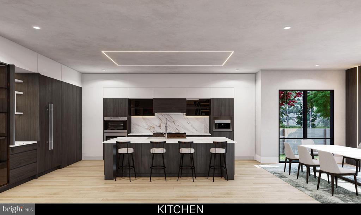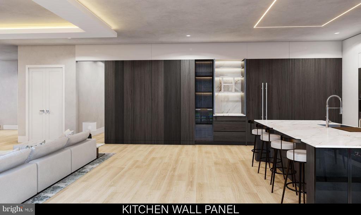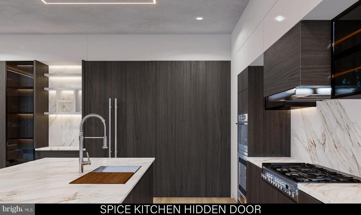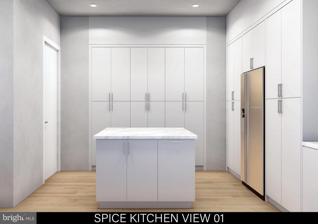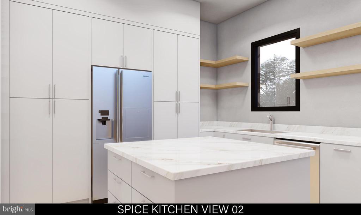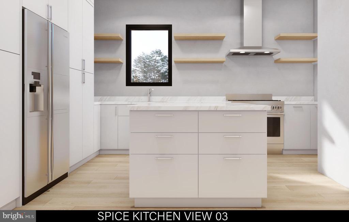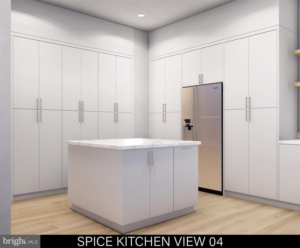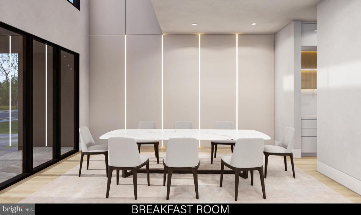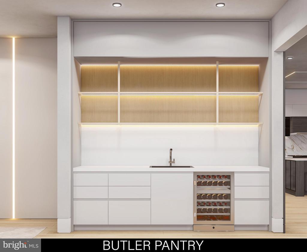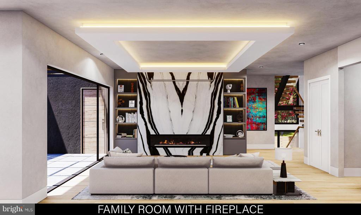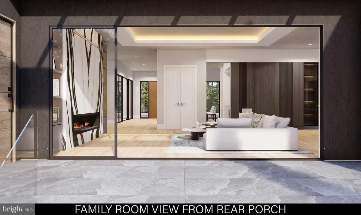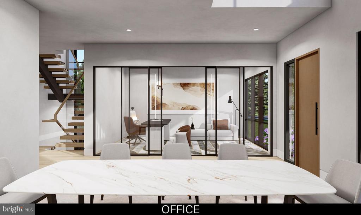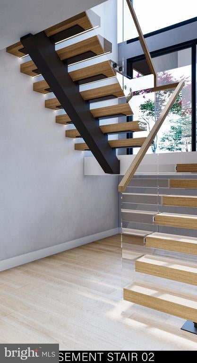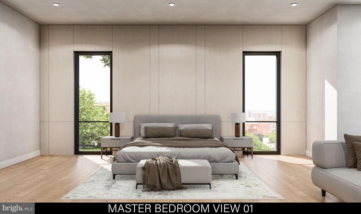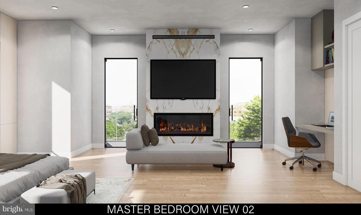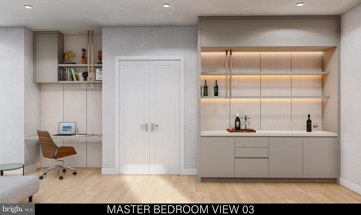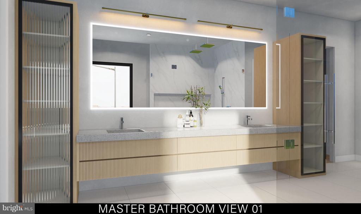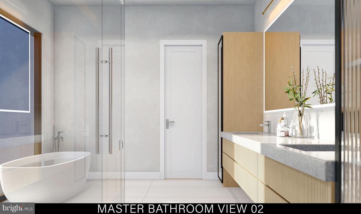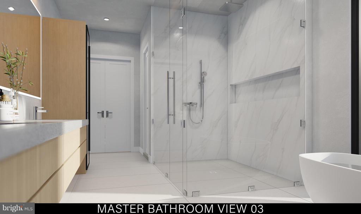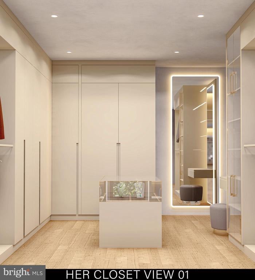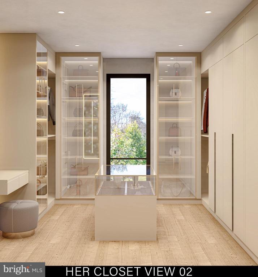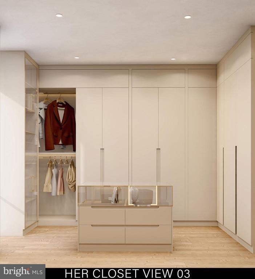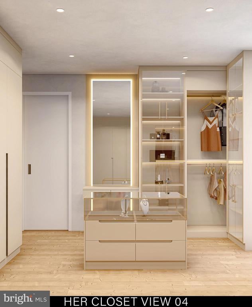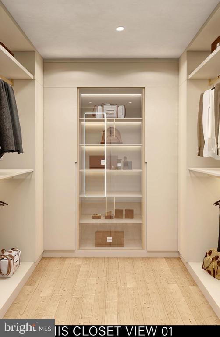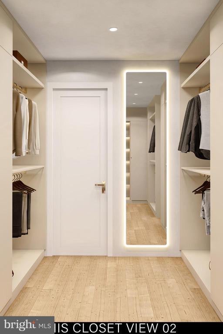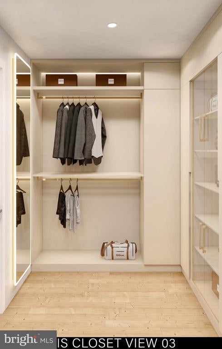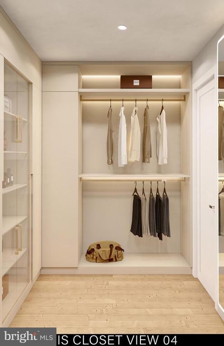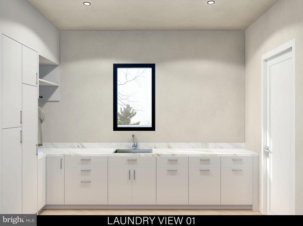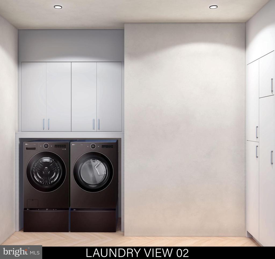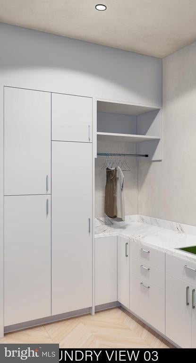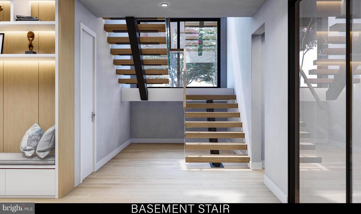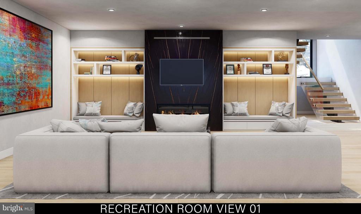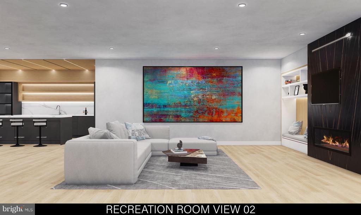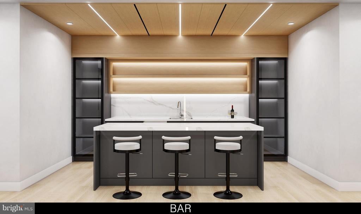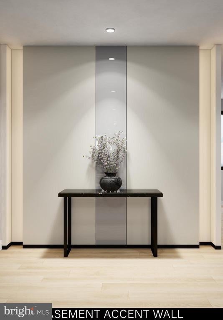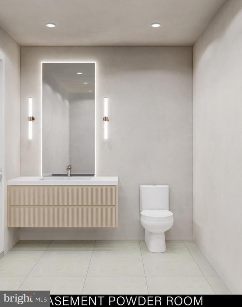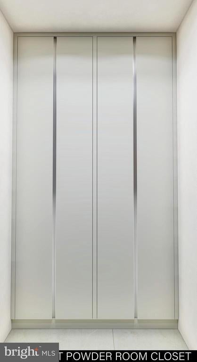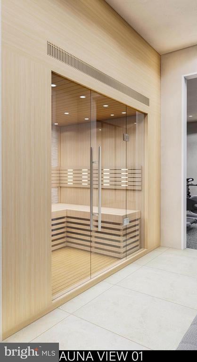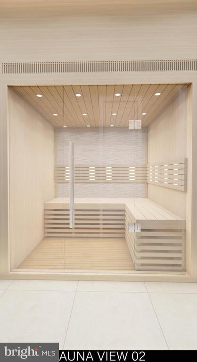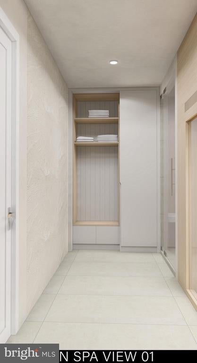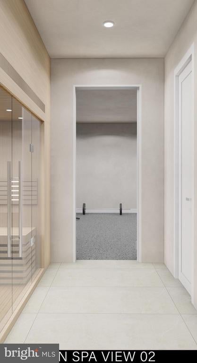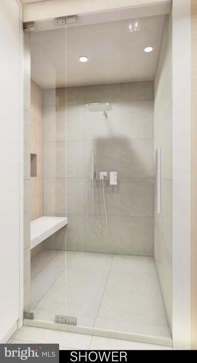Find us on...
Dashboard
- 6 Beds
- 7½ Baths
- 8,244 Sqft
- .27 Acres
1747 Gilson St
Introducing 1747 Gilson St, Falls Church, VA – A Masterpiece in the Making! Scheduled for delivery in Early 2026, this extraordinary new construction modern home by GSS Builders redefines luxury living with impeccable craftsmanship and high-end amenities. Nestled in the heart of Pimmit Hills, this prime location offers seamless access to Washington, DC, the Pentagon, and CIA, making it the perfect blend of convenience and sophistication. As you arrive, the striking curb appeal sets the tone for the elegance within. Floating front and rear steps with sleek glass railings lead to a welcoming porch, offering a stunning first impression. Inside, the chef’s dream kitchen is a masterpiece in itself, featuring modern European cabinets, quartz countertops, a seamless backsplash, and top-of-the-line appliances. A separate spice kitchen adds an extra layer of culinary convenience. Designed for elevated living, the dining room is highlighted by a statement accent wall with 3D slat details and ambient LED lighting, creating an atmosphere of modern elegance. The family room offers the perfect space to unwind, complete with a modern linear fireplace, a book-matched feature wall, and sophisticated 3D detailing. The primary suite is a private sanctuary, featuring a custom lacquer-finished walk-in closet with glass doors and a spa-like bathroom wrapped in luxurious porcelain surfaces. Floating 4-inch solid stairs with glass rails lead to this elevated retreat, combining design and comfort seamlessly. The lower-level recreation space is built for entertainment and relaxation, boasting a linear fireplace with built-in bookshelves, a wine showcase, and a custom-designed bar, making it the ultimate gathering spot. This is more than just a home—it's a masterpiece of refined living, meticulously crafted to exceed expectations at every turn. Welcome to 1747 Gilson St, Falls Church, VA—where luxury has no limits. Owner/Agent. Disclaimer: The provided floor plans, grading plans, photos, and renderings are intended for informational purposes only and are not to be considered as an exact representation of the final product. Actual designs, materials, and finishes may vary. Not all options and upgrades depicted may be available currently. The builder retains the exclusive right to alter, amend, or modify any plans at their sole discretion without the need for prior approval from any third party.
Essential Information
- MLS® #VAFX2226270
- Price$2,649,000
- Bedrooms6
- Bathrooms7.50
- Full Baths6
- Half Baths3
- Square Footage8,244
- Acres0.27
- Year Built2025
- TypeResidential
- Sub-TypeDetached
- StyleTransitional
- StatusPending
Community Information
- Address1747 Gilson St
- SubdivisionPIMMIT HILLS
- CityFALLS CHURCH
- CountyFAIRFAX-VA
- StateVA
- Zip Code22043
Amenities
- # of Garages2
- GaragesGarage Door Opener
Amenities
Bar, Built-Ins, Butlers Pantry, Entry Lvl BR, Master Bath(s), Recessed Lighting, Walk-in Closet(s), Sauna
Interior
- Interior FeaturesFloor Plan-Open
- HeatingForced Air
- CoolingCentral A/C
- Has BasementYes
- FireplaceYes
- # of Fireplaces3
- # of Stories3
- Stories3
Appliances
Built-In Microwave, Built-In Range, Dishwasher, Disposal, Oven-Wall, Range hood, Refrigerator, Water Heater
Basement
Sump Pump, Walkout Stairs, Fully Finished
Fireplaces
Fireplace - Glass Doors, Gas/Propane
Exterior
- Exterior FeaturesGutter System
- RoofFlat
- FoundationConcrete Perimeter
Exterior
Stucco, Alum/Steel Siding, Wood
Windows
Energy Efficient, Low-E, Insulated
School Information
- DistrictFAIRFAX COUNTY PUBLIC SCHOOLS
- ElementaryWESTGATE
- MiddleKILMER
- HighMARSHALL
Additional Information
- Date ListedOctober 28th, 2025
- Days on Market2
- Zoning140
Listing Details
- OfficeCompass
- Office Contact(703) 310-6111
Price Change History for 1747 Gilson St, FALLS CHURCH, VA (MLS® #VAFX2226270)
| Date | Details | Price | Change |
|---|---|---|---|
| Pending | – | – | |
| Active (from Coming Soon) | – | – |
 © 2020 BRIGHT, All Rights Reserved. Information deemed reliable but not guaranteed. The data relating to real estate for sale on this website appears in part through the BRIGHT Internet Data Exchange program, a voluntary cooperative exchange of property listing data between licensed real estate brokerage firms in which Coldwell Banker Residential Realty participates, and is provided by BRIGHT through a licensing agreement. Real estate listings held by brokerage firms other than Coldwell Banker Residential Realty are marked with the IDX logo and detailed information about each listing includes the name of the listing broker.The information provided by this website is for the personal, non-commercial use of consumers and may not be used for any purpose other than to identify prospective properties consumers may be interested in purchasing. Some properties which appear for sale on this website may no longer be available because they are under contract, have Closed or are no longer being offered for sale. Some real estate firms do not participate in IDX and their listings do not appear on this website. Some properties listed with participating firms do not appear on this website at the request of the seller.
© 2020 BRIGHT, All Rights Reserved. Information deemed reliable but not guaranteed. The data relating to real estate for sale on this website appears in part through the BRIGHT Internet Data Exchange program, a voluntary cooperative exchange of property listing data between licensed real estate brokerage firms in which Coldwell Banker Residential Realty participates, and is provided by BRIGHT through a licensing agreement. Real estate listings held by brokerage firms other than Coldwell Banker Residential Realty are marked with the IDX logo and detailed information about each listing includes the name of the listing broker.The information provided by this website is for the personal, non-commercial use of consumers and may not be used for any purpose other than to identify prospective properties consumers may be interested in purchasing. Some properties which appear for sale on this website may no longer be available because they are under contract, have Closed or are no longer being offered for sale. Some real estate firms do not participate in IDX and their listings do not appear on this website. Some properties listed with participating firms do not appear on this website at the request of the seller.
Listing information last updated on October 31st, 2025 at 11:45pm CDT.


