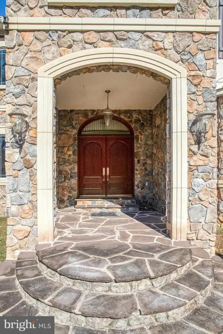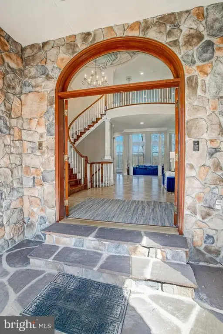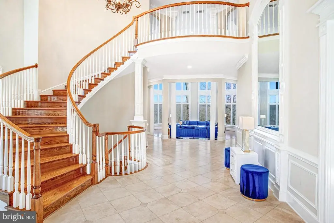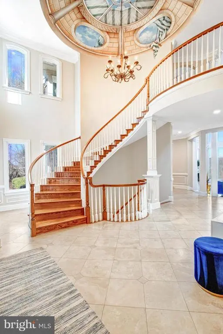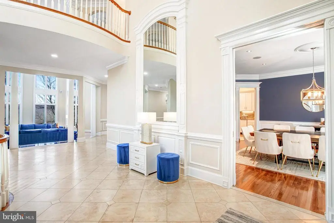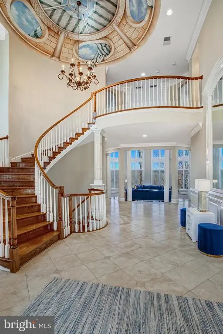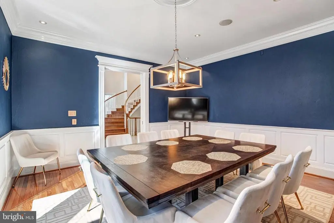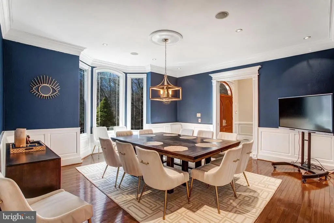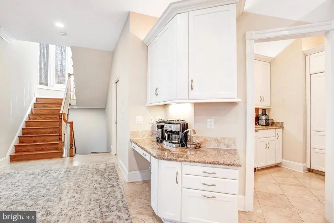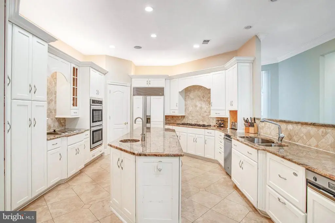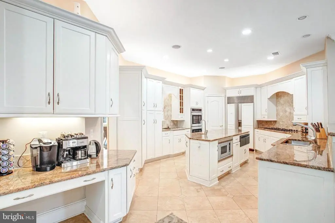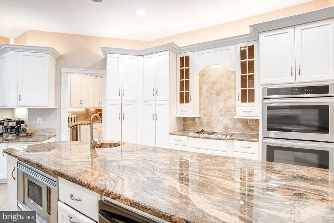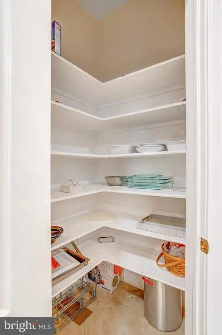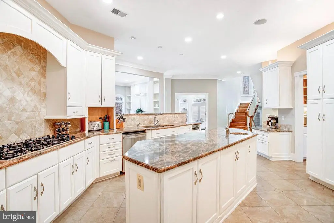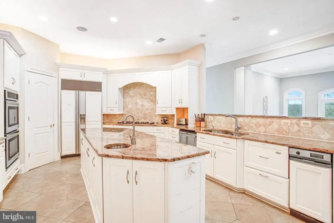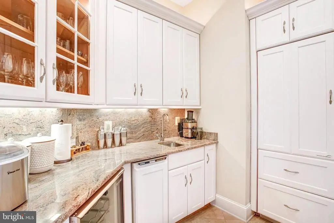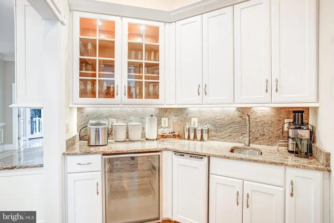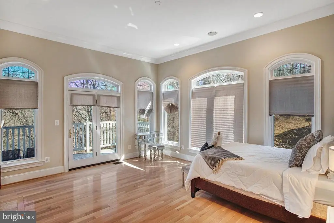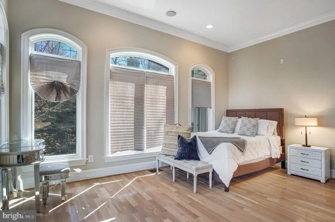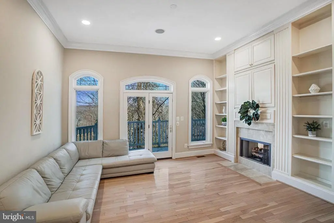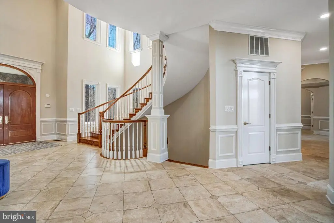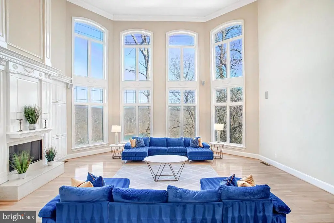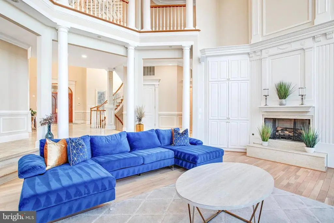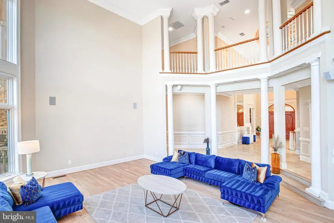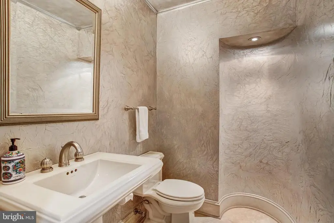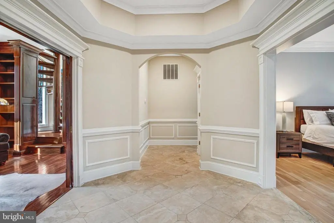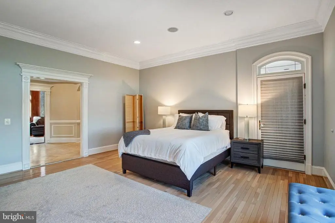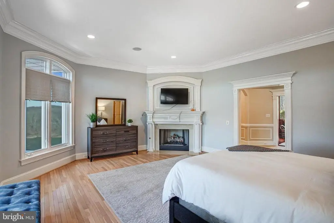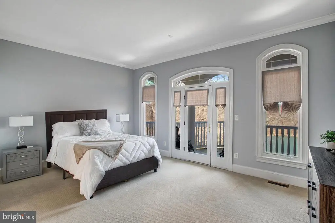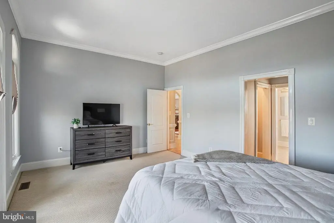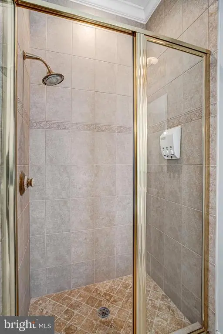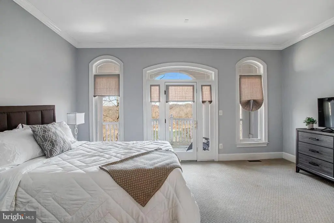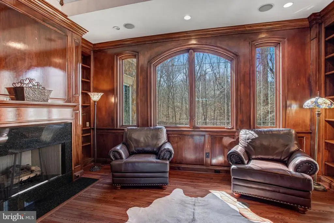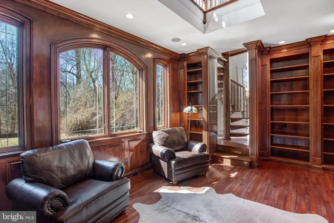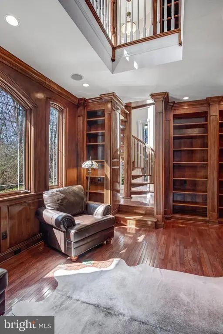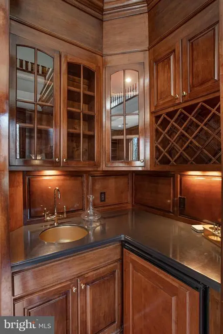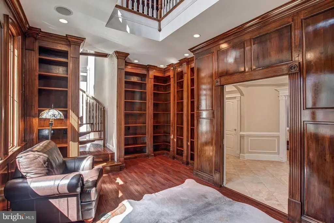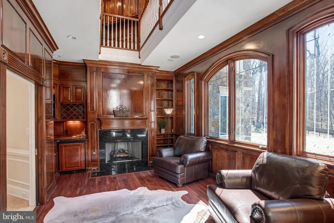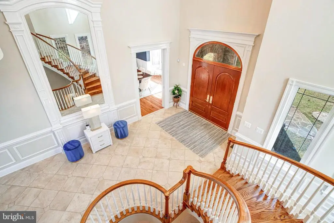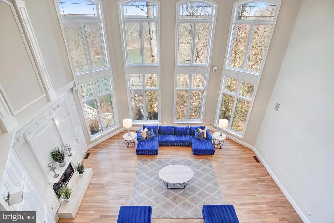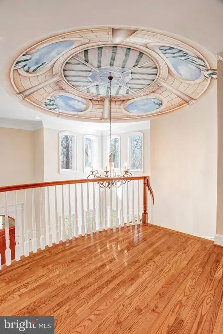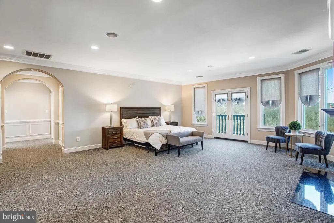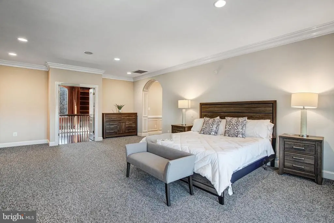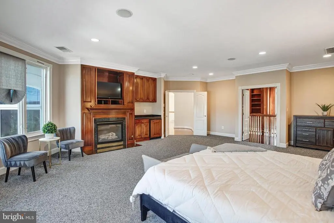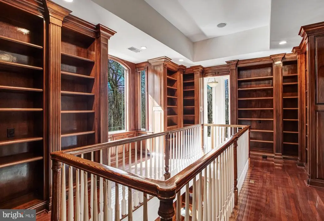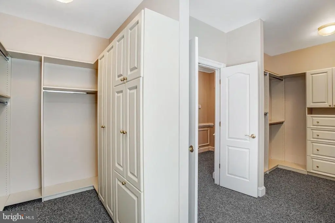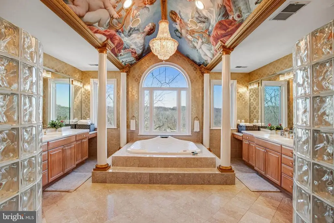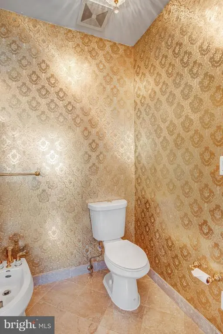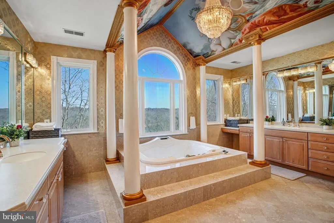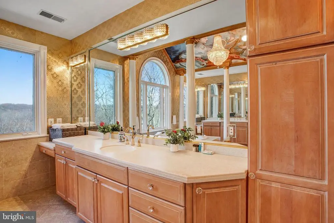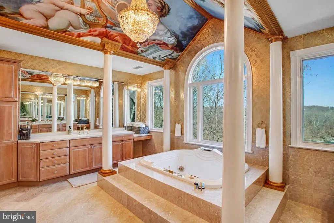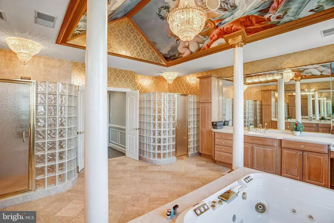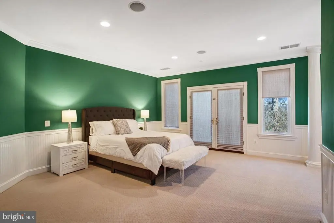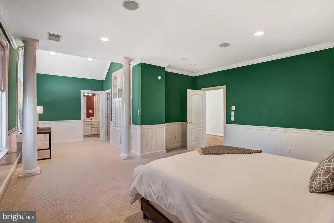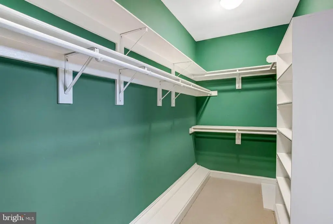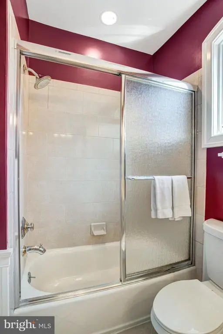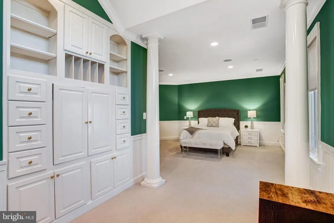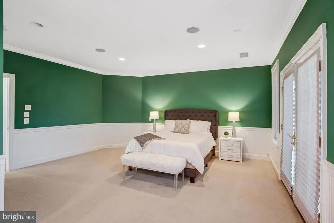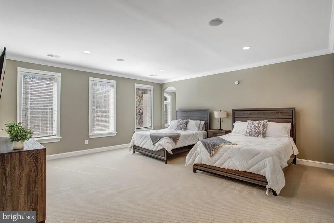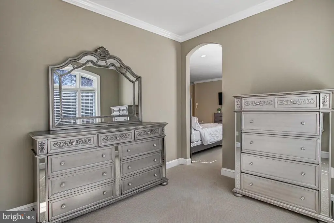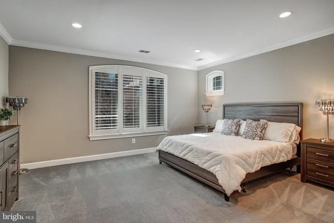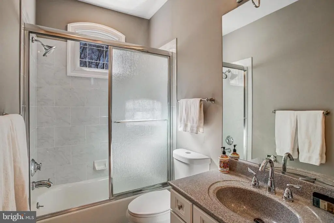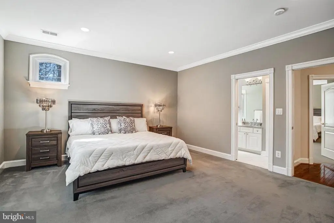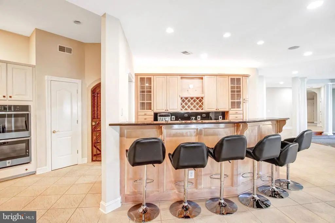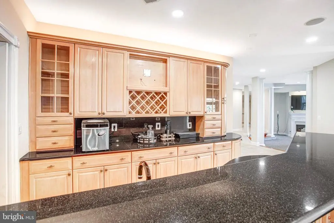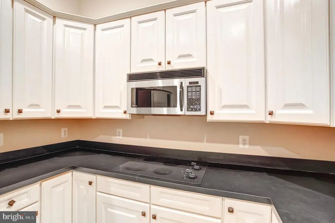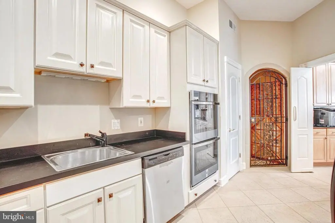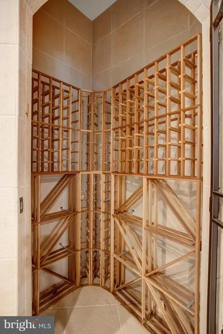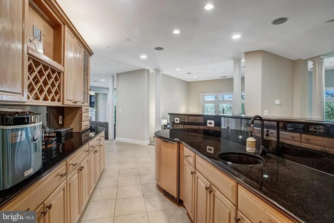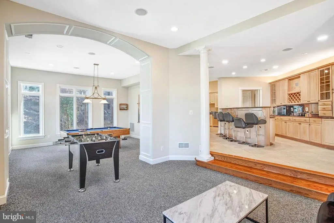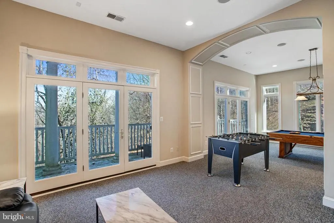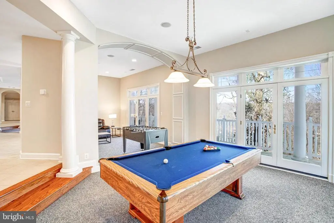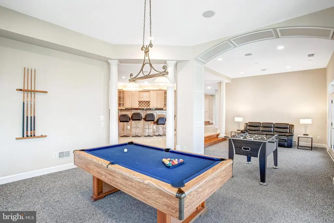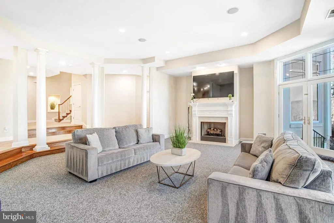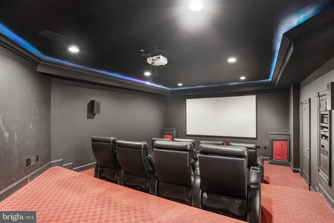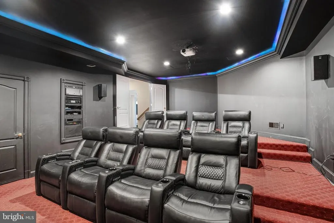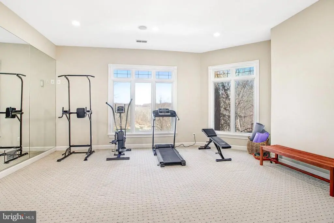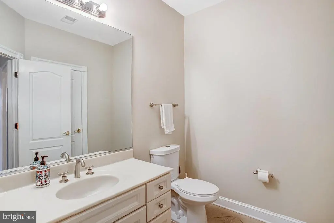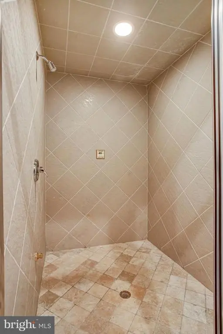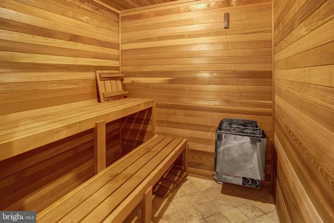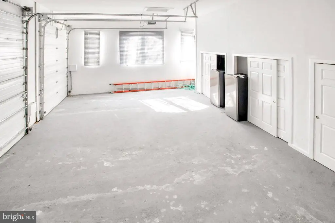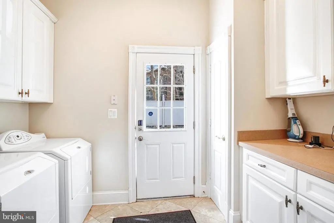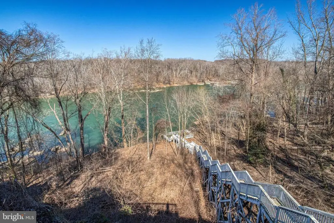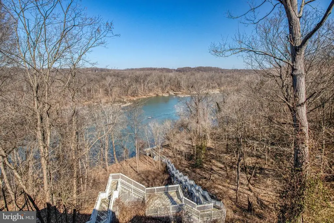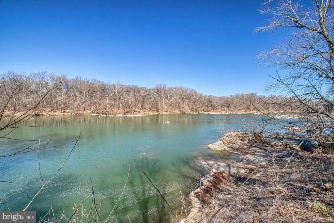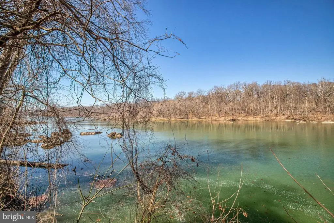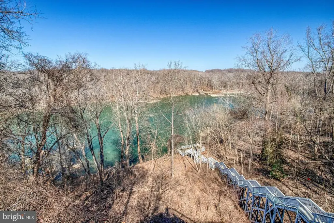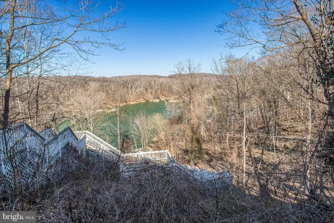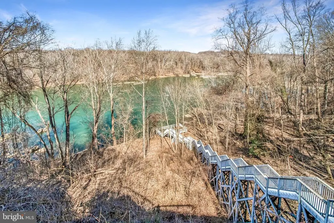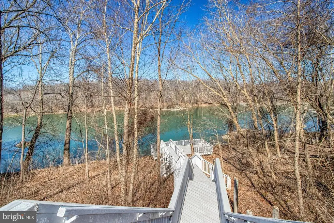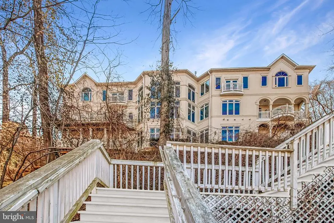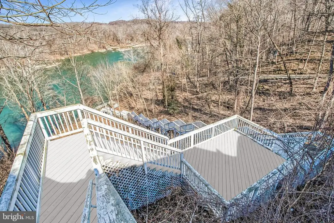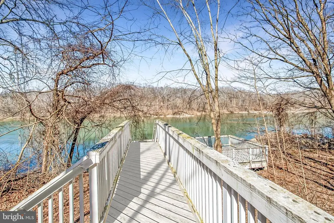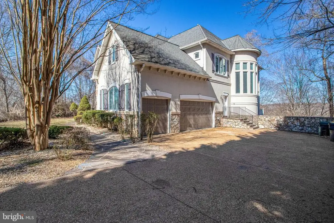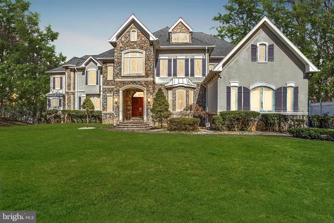Find us on...
Dashboard
- 7 Beds
- 6½ Baths
- 8,182 Sqft
- 2.41 Acres
7024 Green Oak Dr
Discover the peace and serenity of waterfront luxury living in this stunning masterpiece, nestled on a serene 2.41-acre lot at the end of a peaceful cul-de-sac in McLean, Virginia. This luxury home offers incredible views of the Potomac River and boasts every modern comfort you expect. With 7 spacious bedrooms and 6.5 bathrooms, this residence is designed for both relaxation and entertaining. The heart of the home features a grand multi-story living room with beautiful views, surround sound, an inviting fireplace, and abundant natural light. A large dining room is perfect for dinner parties and events. A gourmet kitchen equipped with stainless steel appliances, a six-burner stove, and a butler's pantry is perfect for culinary enthusiasts. The open floor plan seamlessly connects the family room, adorned with another cozy fireplace, to the breakfast area, creating a warm gathering space. Retreat to the main-level primary suite, complete with a lavish soaking tub and walk-in closet, or explore your adjacent two-story mahogany wood office and library complete with a winding connecting staircase. A grand staircase with an overlook to your great room allows grand formal entrances for gatherings and peaceful retreats upstairs to four additional bedrooms with large closets and en suite bathrooms. Unwind in the fully finished basement, which includes a fully operational screening room, an indoor sauna, a gym, a games room, additional living space, and a second kitchen for hosting guests. The walk-out basement also boasts River views and ample natural light. Elegant touches like crown moldings, wainscoting, and hardwood floors enhance the home's appeal. Step outside to enjoy the breathtaking views of the Potomac River, where private access allows for fishing, kayaking, and swimming. Or picture yourself enjoying waterfront dining on your private deck overlooking the River. The beautifully landscaped front yard complements the home's exterior with elegant fencing. With a three-car garage and additional driveway parking, convenience is at your fingertips. The owners have hosted dignitaries, business executives, politicians, and many other notable guests over the years. The unparalleled views and private yet convenient location allow for peaceful living and gracious hospitality. Buyers are welcome to request any color and design preferences to be completed prior to closing.
Essential Information
- MLS® #VAFX2221308
- Price$9,900,000
- Bedrooms7
- Bathrooms6.50
- Full Baths6
- Half Baths1
- Square Footage8,182
- Acres2.41
- Year Built2002
- TypeResidential
- Sub-TypeDetached
- StyleColonial
- StatusActive
Community Information
- Address7024 Green Oak Dr
- SubdivisionNEAR FALLS CHURCH
- CityMCLEAN
- CountyFAIRFAX-VA
- StateVA
- Zip Code22101
Amenities
- # of Garages3
- ViewRiver, Water
- Is WaterfrontYes
- Waterfront10000001434
Amenities
Built-Ins, Butlers Pantry, Carpet, Crown Moldings, Curved Staircase, Formal/Separate Dining Room, Primary Bath(s), Pantry, Recessed Lighting, Bathroom - Soaking Tub, Sauna, Bathroom - Stall Shower, Bathroom - Tub Shower, Upgraded Countertops, Wainscotting, Walk-in Closet(s), WhirlPool/HotTub, Wood Floors
Utilities
Cable TV, Cable TV Available, Electric Available, Multiple Phone Lines, Phone, Phone Available, Water Available
Parking
Parking Space Conveys, Paved Driveway, Paved Parking
Garages
Garage - Side Entry, Garage Door Opener, Inside Access, Built In
Interior
- Interior FeaturesFloor Plan - Open
- Has BasementYes
- FireplaceYes
- # of Fireplaces6
- Stories3
Appliances
Built-In Microwave, Dishwasher, Cooktop, Disposal, Dryer, Microwave, Oven - Double, Oven - Wall, Six Burner Stove, Stainless Steel Appliances, Refrigerator, Washer
Heating
Central, Forced Air, Programmable Thermostat, Zoned, Heat Pump(s)
Cooling
Central A/C, Programmable Thermostat, Zoned, Heat Pump(s)
Basement
Connecting Stairway, Daylight, Full, Full, Fully Finished, Heated, Improved, Outside Entrance, Interior Access, Windows
Fireplaces
Fireplace - Glass Doors, Mantel(s), Marble, Wood, Screen
Exterior
- ExteriorStucco
- ConstructionStucco
- FoundationOther
Lot Description
Cul-de-sac, Front Yard, Landscaping
School Information
- DistrictFAIRFAX COUNTY PUBLIC SCHOOLS
- ElementaryCHURCHILL ROAD
- MiddleCOOPER
- HighLANGLEY
Additional Information
- Date ListedMay 30th, 2025
- Days on Market182
- Zoning110
Listing Details
- Office Contact(703) 790-1990
Office
Long & Foster Real Estate, Inc.
Price Change History for 7024 Green Oak Dr, MCLEAN, VA (MLS® #VAFX2221308)
| Date | Details | Price | Change |
|---|---|---|---|
| Price Reduced (from $9,999,999) | $9,900,000 | $99,999 (1.00%) |
 © 2020 BRIGHT, All Rights Reserved. Information deemed reliable but not guaranteed. The data relating to real estate for sale on this website appears in part through the BRIGHT Internet Data Exchange program, a voluntary cooperative exchange of property listing data between licensed real estate brokerage firms in which Coldwell Banker Residential Realty participates, and is provided by BRIGHT through a licensing agreement. Real estate listings held by brokerage firms other than Coldwell Banker Residential Realty are marked with the IDX logo and detailed information about each listing includes the name of the listing broker.The information provided by this website is for the personal, non-commercial use of consumers and may not be used for any purpose other than to identify prospective properties consumers may be interested in purchasing. Some properties which appear for sale on this website may no longer be available because they are under contract, have Closed or are no longer being offered for sale. Some real estate firms do not participate in IDX and their listings do not appear on this website. Some properties listed with participating firms do not appear on this website at the request of the seller.
© 2020 BRIGHT, All Rights Reserved. Information deemed reliable but not guaranteed. The data relating to real estate for sale on this website appears in part through the BRIGHT Internet Data Exchange program, a voluntary cooperative exchange of property listing data between licensed real estate brokerage firms in which Coldwell Banker Residential Realty participates, and is provided by BRIGHT through a licensing agreement. Real estate listings held by brokerage firms other than Coldwell Banker Residential Realty are marked with the IDX logo and detailed information about each listing includes the name of the listing broker.The information provided by this website is for the personal, non-commercial use of consumers and may not be used for any purpose other than to identify prospective properties consumers may be interested in purchasing. Some properties which appear for sale on this website may no longer be available because they are under contract, have Closed or are no longer being offered for sale. Some real estate firms do not participate in IDX and their listings do not appear on this website. Some properties listed with participating firms do not appear on this website at the request of the seller.
Listing information last updated on November 27th, 2025 at 5:41pm CST.



