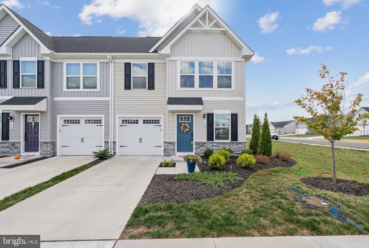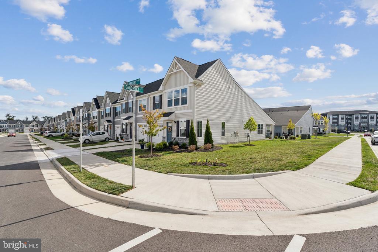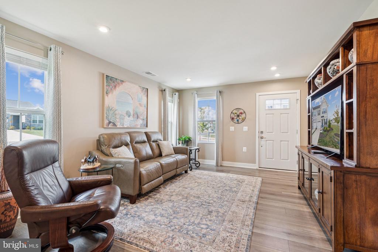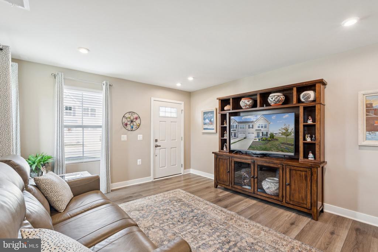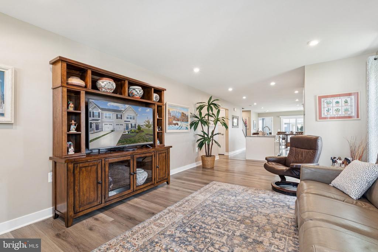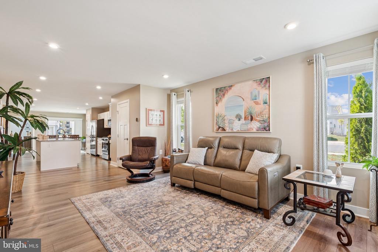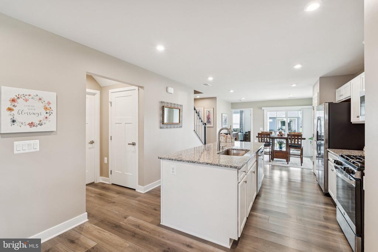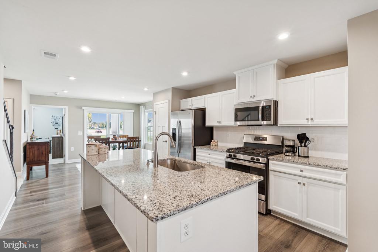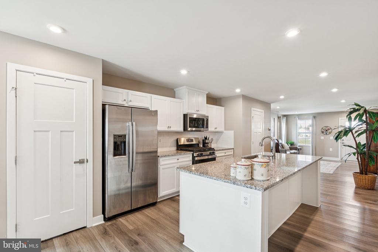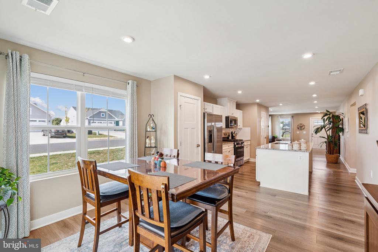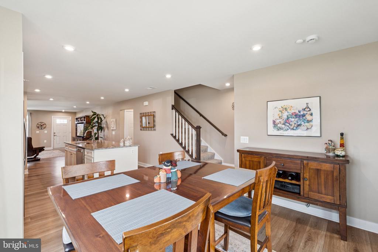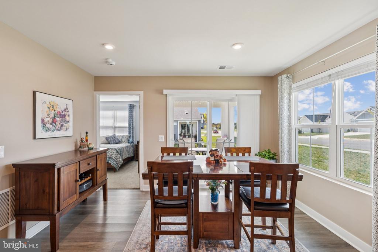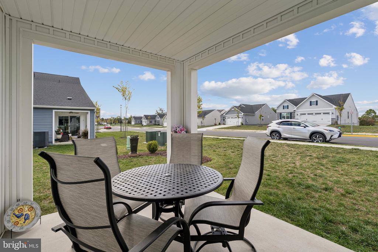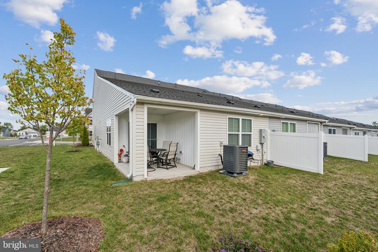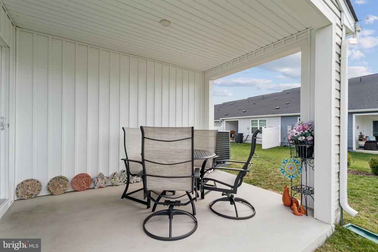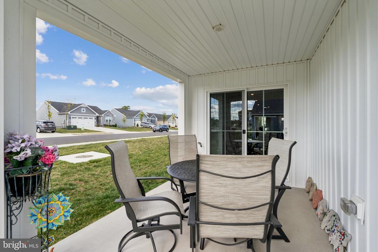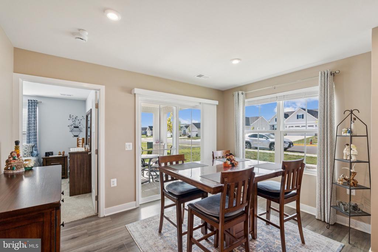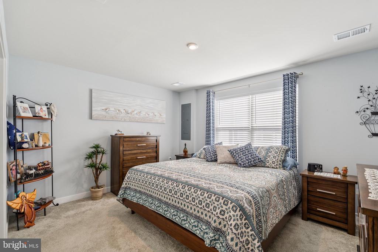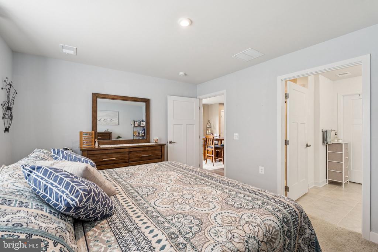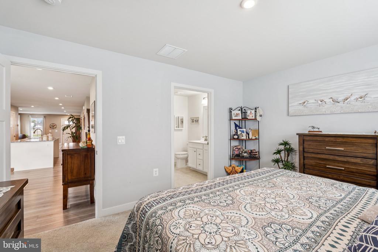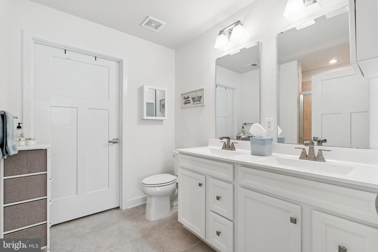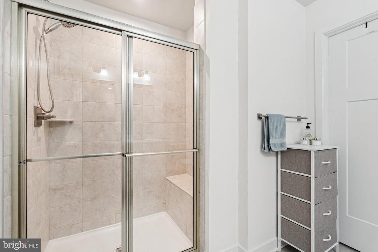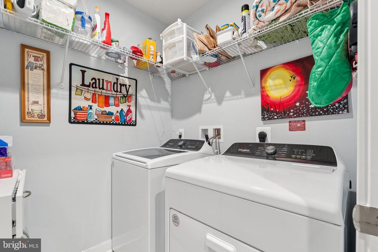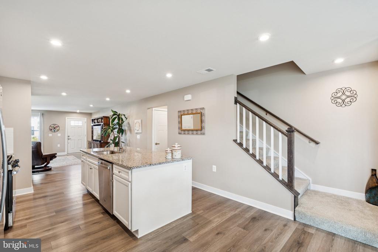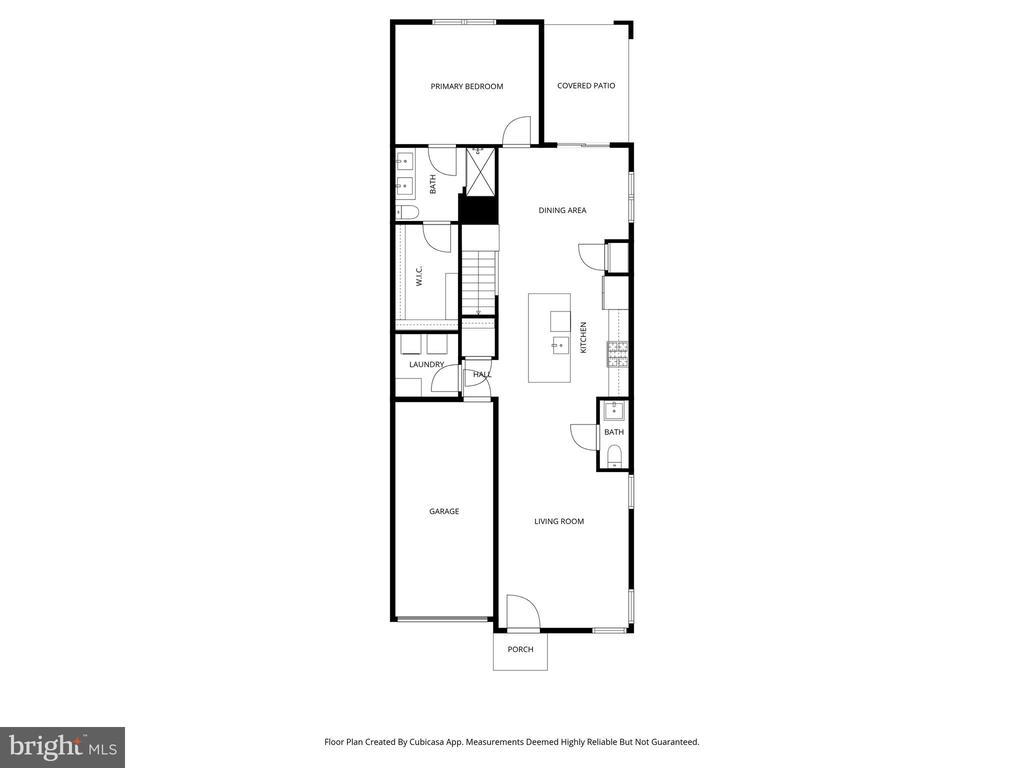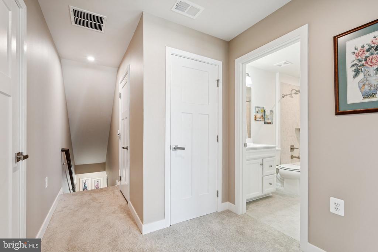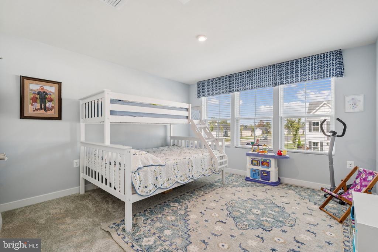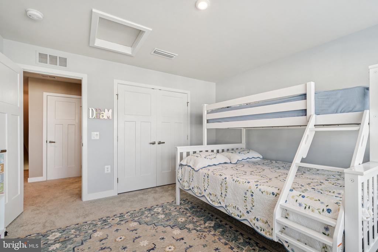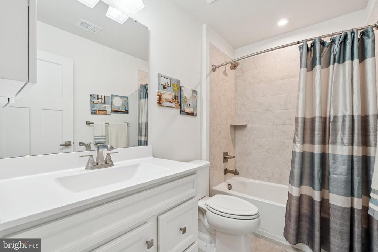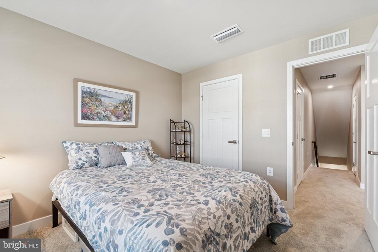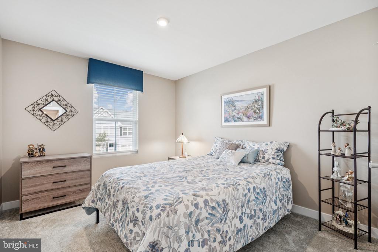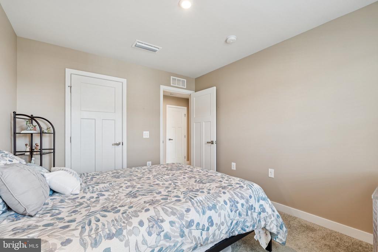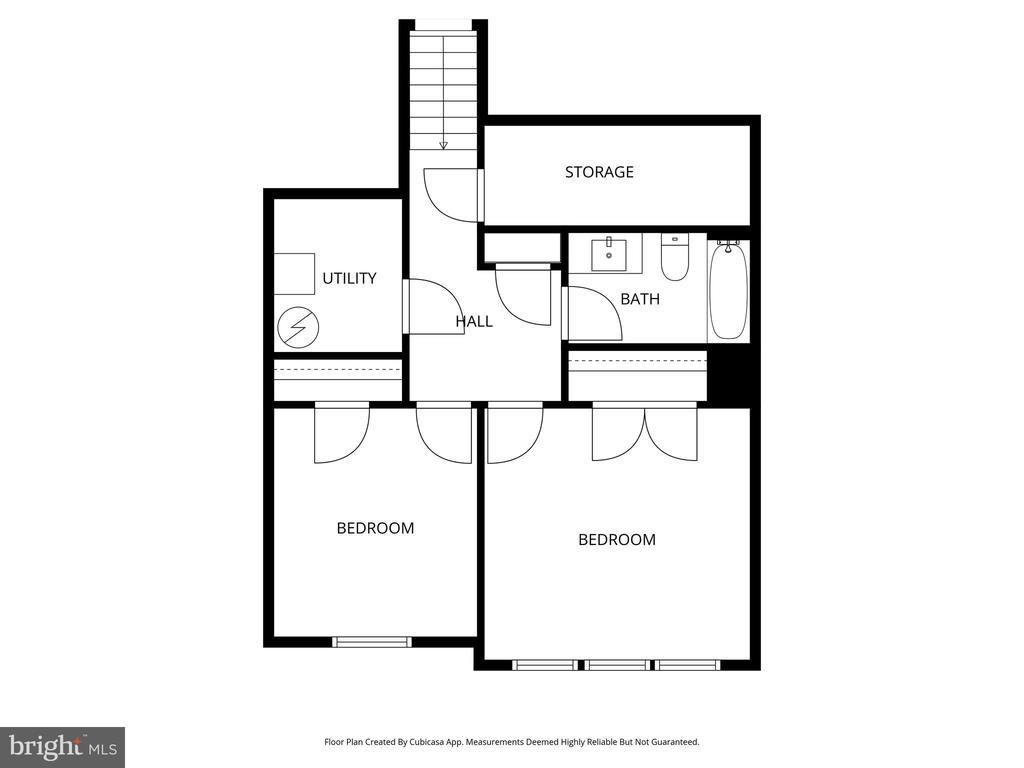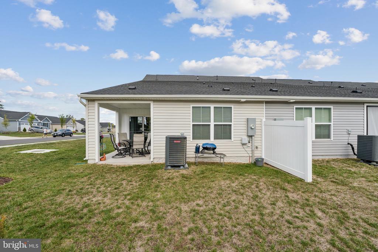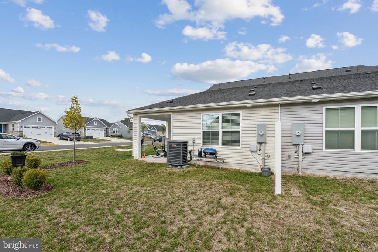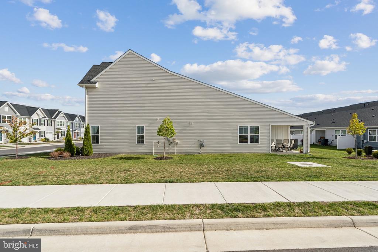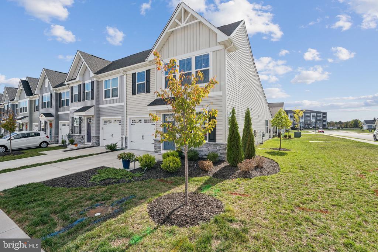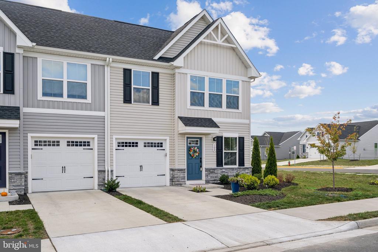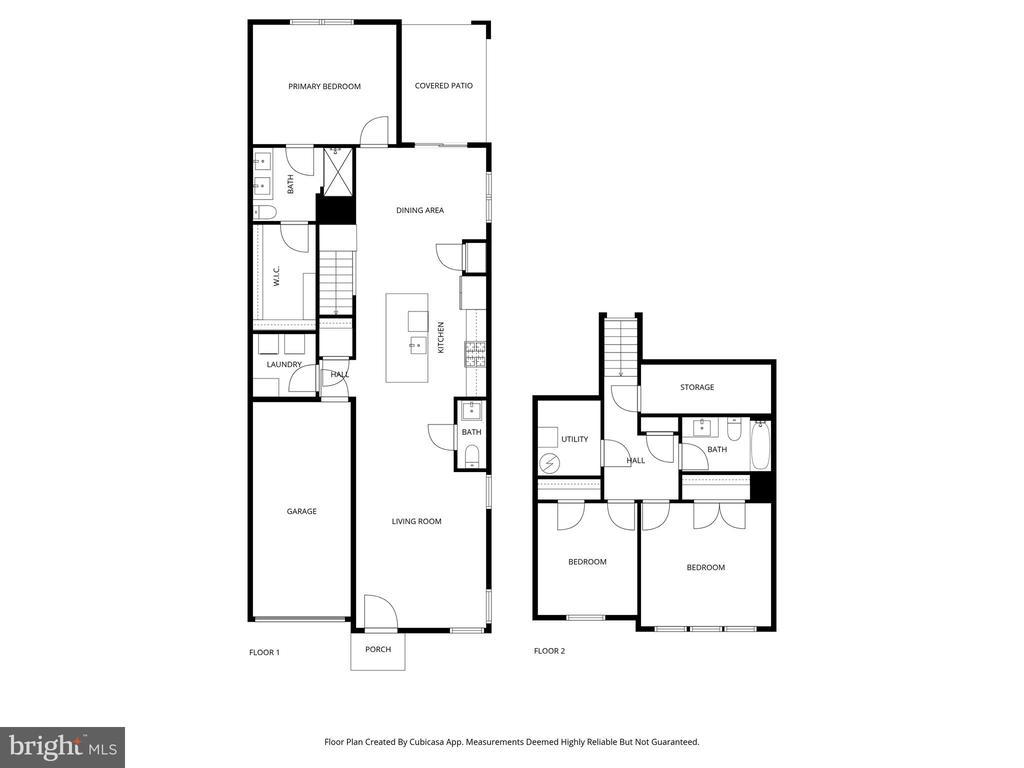Find us on...
Dashboard
- 3 Beds
- 2½ Baths
- 1,678 Sqft
- .08 Acres
100 Maury Way
Welcome to this Former Model Home for the Grand Nassau model by Ryan Homes - once the Winchester Landing 55+ community's showcase villa, thoughtfully designed to highlight elegant architecture, stylish finishes, and countless upgrades. Perfectly positioned on a desirable corner lot with expanded green space, this home blends sophistication with comfort, creating a lifestyle that feels both refined and effortlessly relaxed. <br><br> Inside, low-maintenance luxury vinyl plank flooring extends across the open main level, uniting the living, dining, and kitchen spaces with seamless flow. The gourmet kitchen is a true centerpiece, featuring granite countertops, designer cabinetry, added backsplash, and modern fixtures—all opening to spacious living and dining areas ideal for entertaining or everyday comfort. From the dining area, step outside to the covered patio, a peaceful retreat for al fresco dining or unwinding in the shade. <br><br> The main-level primary suite offers comfort and convenience, complete with a well-appointed en suite bath and a generous walk-in closet. A conveniently located laundry room adds to the home’s easy, single-level living appeal. <br><br> Upstairs, two additional bedrooms provide flexibility for guests, a home office, or fitness space. Throughout the home, custom interior paint and designer landscaping—with irrigation and landscape lighting—enhance both the interior ambiance and exterior curb appeal, day and night. <br><br> Additional highlights include garage parking, water softener, custom blinds, smart home technology, extra 110v outlets, prewiring for 3 fans, and abundant natural light throughout. <br><br> Ideally situated for convenience and lifestyle, this home is just minutes from Old Town Winchester’s charming shops and dining, 2 miles from Winchester Country Club, 3 miles from the dog park and Shenandoah University, and offers easy access to Route 7 and I-81 for commuting or weekend escapes.
Essential Information
- MLS® #VAFV2037324
- Price$385,000
- Bedrooms3
- Bathrooms2.50
- Full Baths2
- Half Baths1
- Square Footage1,678
- Acres0.08
- Year Built2023
- TypeResidential
- Sub-TypeEnd of Row/Townhouse
- StyleVilla
- StatusActive
Community Information
- Address100 Maury Way
- SubdivisionWINCHESTER LANDING
- CityWINCHESTER
- CountyFREDERICK-VA
- StateVA
- Zip Code22602
Amenities
- UtilitiesUnder Ground
- ParkingConcrete Driveway
- # of Garages1
Amenities
Entry Lvl BR, Master Bath(s), Recessed Lighting, Upgraded Countertops, Walk-in Closet(s), Tub Shower, Bathroom - Walk-In Shower, Carpet, Pantry, Washer/Dryer Hookup
Garages
Garage - Front Entry, Garage Door Opener
Interior
- Interior FeaturesFloor Plan-Open
- HeatingForced Air
- CoolingCentral A/C
- # of Stories2
- Stories2 Story
Appliances
Dishwasher, Disposal, Exhaust Fan, Icemaker, Oven-Self Cleaning, Refrigerator, Stainless Steel Appliances, Oven/Range-Gas, Built-In Microwave
Exterior
- ExteriorVinyl Siding
- Lot DescriptionCorner Lot
- RoofArchitectural Shingle, Asphalt
- FoundationOther
Exterior Features
Sidewalks, Street Lights, Exterior Lighting, Udrgrd Lwn Sprnklr, Patio, Privacy Fence
School Information
- ElementaryGREENWOOD MILL
- MiddleADMIRAL RICHARD E BYRD
- HighMILLBROOK
District
FREDERICK COUNTY PUBLIC SCHOOLS
Additional Information
- Date ListedOctober 10th, 2025
- Days on Market22
- ZoningRP
Listing Details
- OfficeKeller Williams Realty
- Office Contact7034309008
Price Change History for 100 Maury Way, WINCHESTER, VA (MLS® #VAFV2037324)
| Date | Details | Price | Change |
|---|---|---|---|
| Price Reduced | $385,000 | $7,000 (1.79%) | |
| Price Reduced | $392,000 | $7,990 (2.00%) | |
| Price Reduced (from $410,000) | $399,990 | $10,010 (2.44%) | |
| Active (from Coming Soon) | – | – |
 © 2020 BRIGHT, All Rights Reserved. Information deemed reliable but not guaranteed. The data relating to real estate for sale on this website appears in part through the BRIGHT Internet Data Exchange program, a voluntary cooperative exchange of property listing data between licensed real estate brokerage firms in which Coldwell Banker Residential Realty participates, and is provided by BRIGHT through a licensing agreement. Real estate listings held by brokerage firms other than Coldwell Banker Residential Realty are marked with the IDX logo and detailed information about each listing includes the name of the listing broker.The information provided by this website is for the personal, non-commercial use of consumers and may not be used for any purpose other than to identify prospective properties consumers may be interested in purchasing. Some properties which appear for sale on this website may no longer be available because they are under contract, have Closed or are no longer being offered for sale. Some real estate firms do not participate in IDX and their listings do not appear on this website. Some properties listed with participating firms do not appear on this website at the request of the seller.
© 2020 BRIGHT, All Rights Reserved. Information deemed reliable but not guaranteed. The data relating to real estate for sale on this website appears in part through the BRIGHT Internet Data Exchange program, a voluntary cooperative exchange of property listing data between licensed real estate brokerage firms in which Coldwell Banker Residential Realty participates, and is provided by BRIGHT through a licensing agreement. Real estate listings held by brokerage firms other than Coldwell Banker Residential Realty are marked with the IDX logo and detailed information about each listing includes the name of the listing broker.The information provided by this website is for the personal, non-commercial use of consumers and may not be used for any purpose other than to identify prospective properties consumers may be interested in purchasing. Some properties which appear for sale on this website may no longer be available because they are under contract, have Closed or are no longer being offered for sale. Some real estate firms do not participate in IDX and their listings do not appear on this website. Some properties listed with participating firms do not appear on this website at the request of the seller.
Listing information last updated on October 31st, 2025 at 11:45pm CDT.


