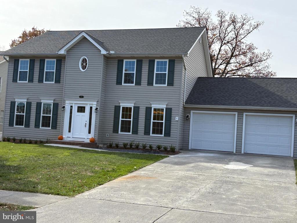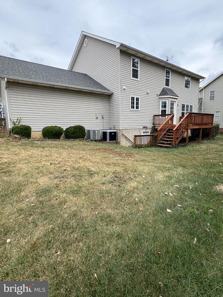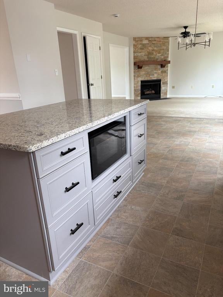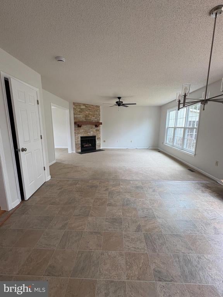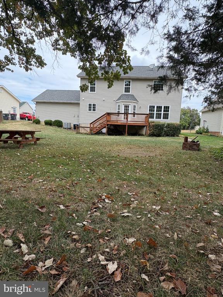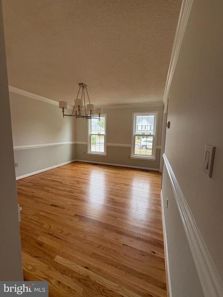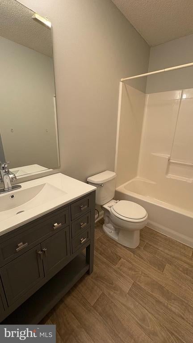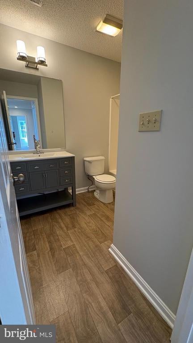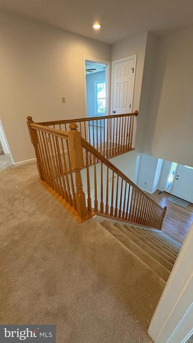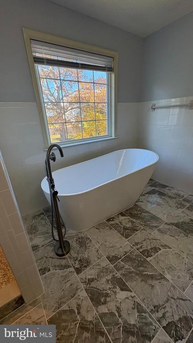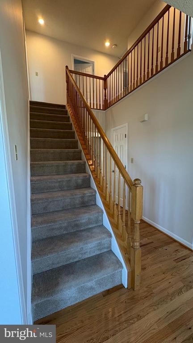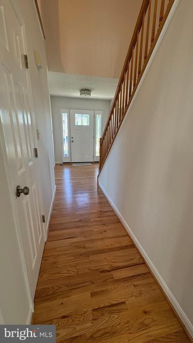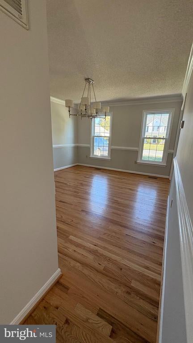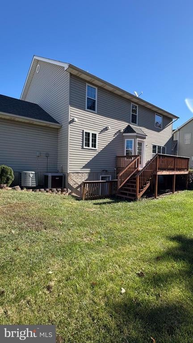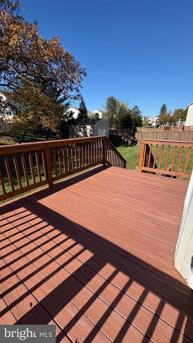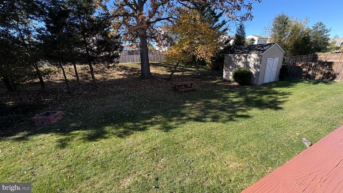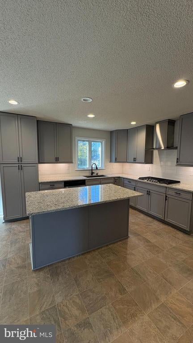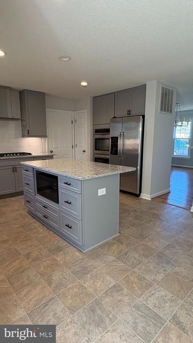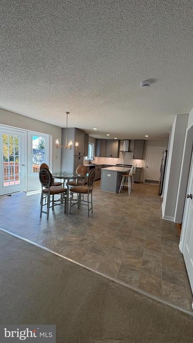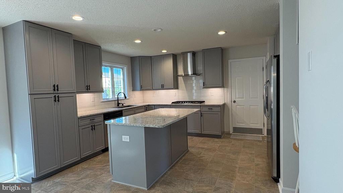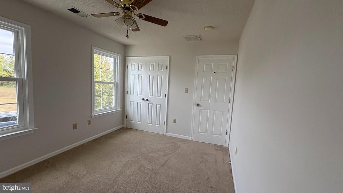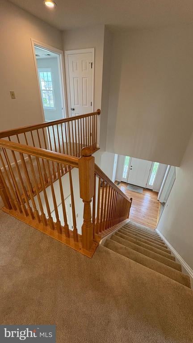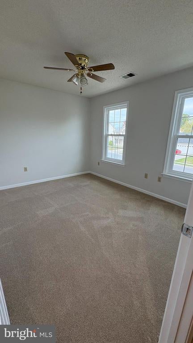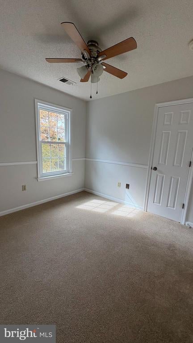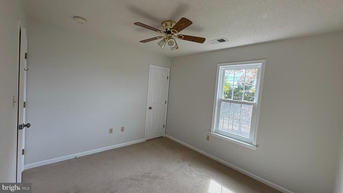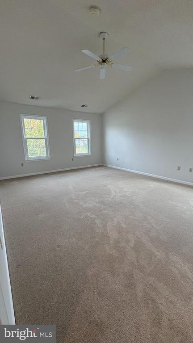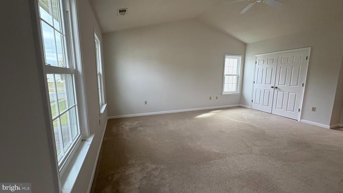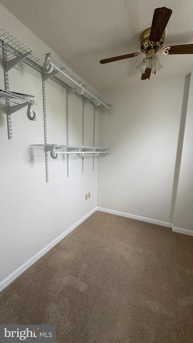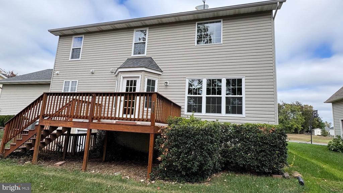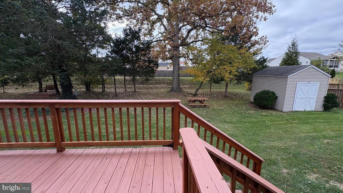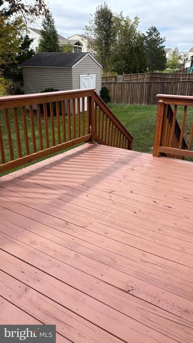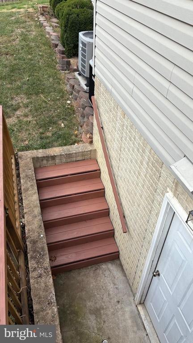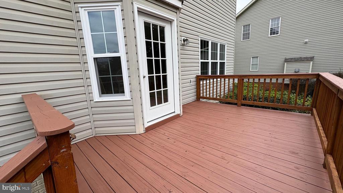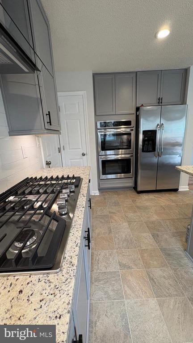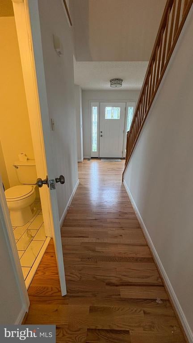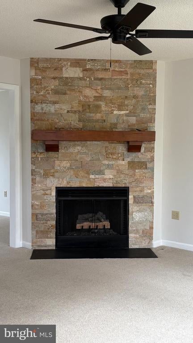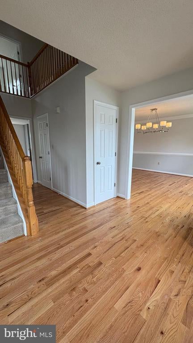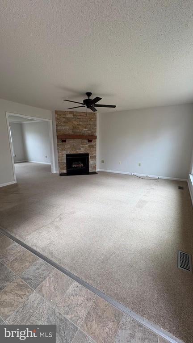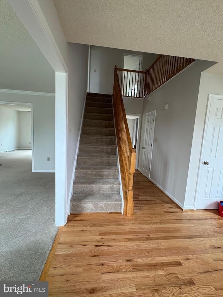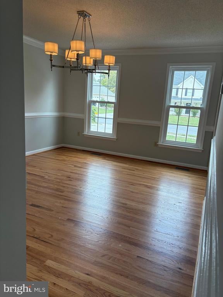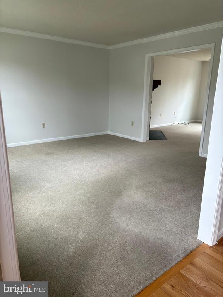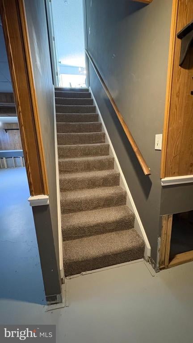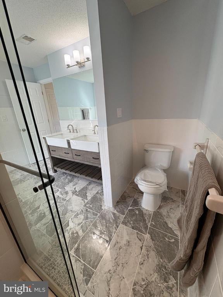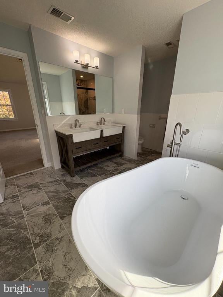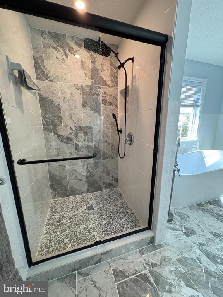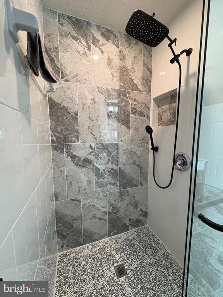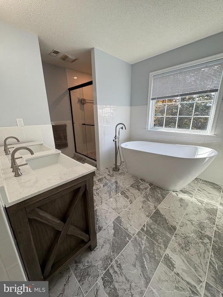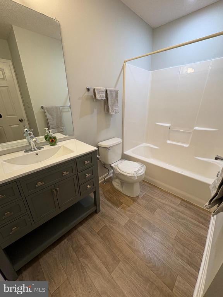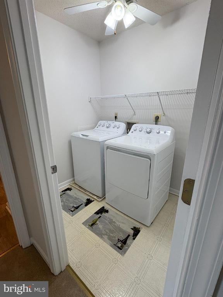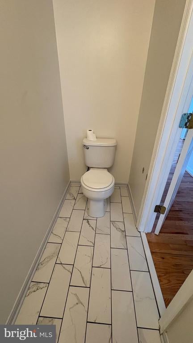Find us on...
Dashboard
- 4 Beds
- 2½ Baths
- 2,326 Sqft
- .2 Acres
116 Barkwood Dr
Welcome to Barkwood Dr - Conveniently located in Woodside Estates- Quick access to 81, 66 & 37. UPDATE: The Basement is in process of being finished, will have a Great room, 2 separate rooms w/storage closets and an unfinished utility area for access to HVAC, Water heater, etc,. Pictures when complete. Extensively Remodeled! Starting with the Lavish New Front Door & Side lights. New Windows on the main & upper level. Like to Cook! Look at this Kitchen with plenty of upgraded soft close cabinets & granite countertops, large Island, Deep gunmetal sink & tall fountain faucet to match, under cabinet lighting, stainless steel appliances, double wall oven, gas cooktop and sleek modern glass hood vent, microwave conveniently located in the Island cabinet. Recessed ceiling lights & Pantry closet for food storage. Door off eat-in area walks out to back deck. Formal dining room with easy access to the kitchen. The Family room is open to the Kitchen with a beautiful custom stone fire place on the angled wall with solid wood mantel. Half Bathroom on main level. Upstairs features an open rail wrap around hallway with upgraded recessed ceiling lights. To the left features the Primary bedroom with large walk-in closet, elegant primary bathroom, tile floors, double sink vanity, a Luxury soaking tub, walk-in shower & semi-private toilet space. To the right is the other 3 bedrooms, a full bathroom and the Laundry room. Modern light fixtures & ceiling fans through out the house. The 2 car attached garage is freshly painted, generous in size, entry door at kitchen. Newer sump pump & improved underground gutter/water drainage around the house The front yard has new shrubs, improved concrete walkway to porch. A level spacious backyard, with a storage shed. Central heat and air w/separate units for main and upper level. Home is listed for Sale or Lease see MLS#VAFV2037556
Essential Information
- MLS® #VAFV2036860
- Price$520,000
- Bedrooms4
- Bathrooms2.50
- Full Baths2
- Half Baths1
- Square Footage2,326
- Acres0.20
- Year Built1998
- TypeResidential
- Sub-TypeDetached
- StyleColonial
- StatusActive
Community Information
- Address116 Barkwood Dr
- SubdivisionWOODSIDE ESTATES
- CitySTEPHENS CITY
- CountyFREDERICK-VA
- StateVA
- Zip Code22655
Amenities
- UtilitiesCable TV Available
- ParkingConcrete Driveway
- # of Garages2
Amenities
Wood Floors, Formal/Separate Dining Room, Master Bath(s), Carpet, CeilngFan(s)
Garages
Garage - Front Entry, Garage Door Opener
Interior
- HeatingForced Air
- CoolingCentral A/C
- Has BasementYes
- FireplaceYes
- # of Fireplaces1
- FireplacesCorner, Mantel(s), Gas/Propane
- # of Stories3
- Stories3
Appliances
Dishwasher, Disposal, Dryer, Microwave, Refrigerator, Stainless Steel Appliances, Washer, Range hood, Oven-Double, Cooktop
Basement
Full, Daylight, Partial, Connecting Stairway, Interior Access, Outside Entrance
Exterior
- ExteriorVinyl Siding
- RoofArchitectural Shingle
- FoundationBlock
Exterior Features
Sidewalks, Street Lights, Outbuilding Apartment, Deck(s)
School Information
- ElementaryCALL SCHOOL BOARD
- MiddleCALL SCHOOL BOARD
- HighSHERANDO
District
FREDERICK COUNTY PUBLIC SCHOOLS
Additional Information
- Date ListedOctober 23rd, 2025
- Days on Market16
- ZoningRP
Listing Details
- OfficeMarketPlace REALTY
Price Change History for 116 Barkwood Dr, STEPHENS CITY, VA (MLS® #VAFV2036860)
| Date | Details | Price | Change |
|---|---|---|---|
| Price Reduced (from $530,000) | $520,000 | $10,000 (1.89%) | |
| Active (from Coming Soon) | – | – |
 © 2020 BRIGHT, All Rights Reserved. Information deemed reliable but not guaranteed. The data relating to real estate for sale on this website appears in part through the BRIGHT Internet Data Exchange program, a voluntary cooperative exchange of property listing data between licensed real estate brokerage firms in which Coldwell Banker Residential Realty participates, and is provided by BRIGHT through a licensing agreement. Real estate listings held by brokerage firms other than Coldwell Banker Residential Realty are marked with the IDX logo and detailed information about each listing includes the name of the listing broker.The information provided by this website is for the personal, non-commercial use of consumers and may not be used for any purpose other than to identify prospective properties consumers may be interested in purchasing. Some properties which appear for sale on this website may no longer be available because they are under contract, have Closed or are no longer being offered for sale. Some real estate firms do not participate in IDX and their listings do not appear on this website. Some properties listed with participating firms do not appear on this website at the request of the seller.
© 2020 BRIGHT, All Rights Reserved. Information deemed reliable but not guaranteed. The data relating to real estate for sale on this website appears in part through the BRIGHT Internet Data Exchange program, a voluntary cooperative exchange of property listing data between licensed real estate brokerage firms in which Coldwell Banker Residential Realty participates, and is provided by BRIGHT through a licensing agreement. Real estate listings held by brokerage firms other than Coldwell Banker Residential Realty are marked with the IDX logo and detailed information about each listing includes the name of the listing broker.The information provided by this website is for the personal, non-commercial use of consumers and may not be used for any purpose other than to identify prospective properties consumers may be interested in purchasing. Some properties which appear for sale on this website may no longer be available because they are under contract, have Closed or are no longer being offered for sale. Some real estate firms do not participate in IDX and their listings do not appear on this website. Some properties listed with participating firms do not appear on this website at the request of the seller.
Listing information last updated on November 7th, 2025 at 11:46am CST.


