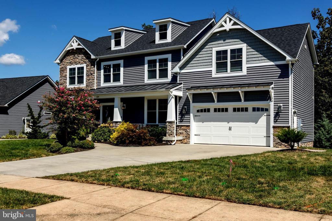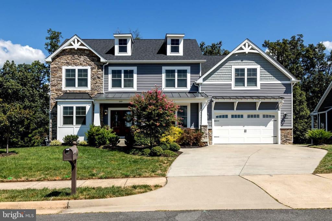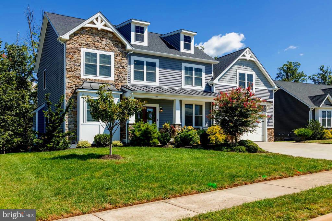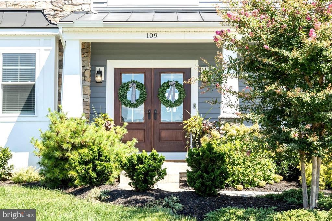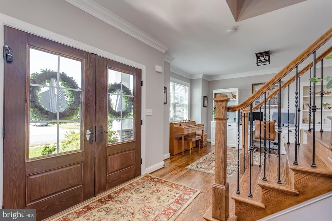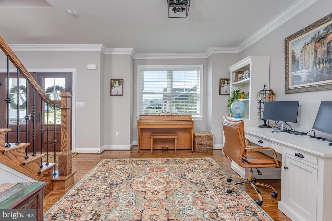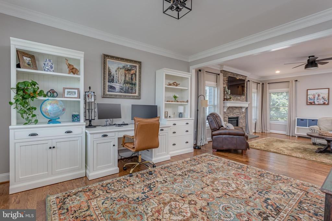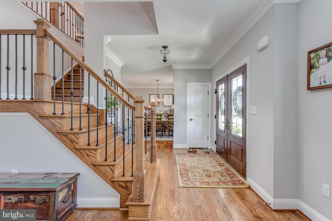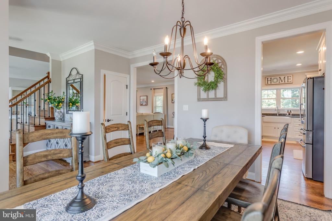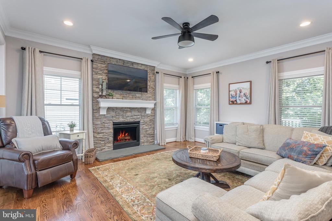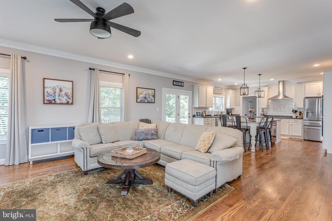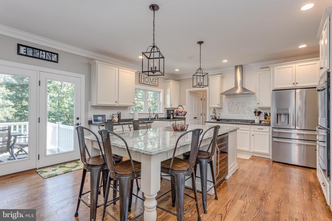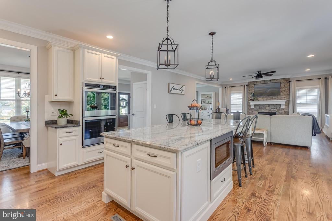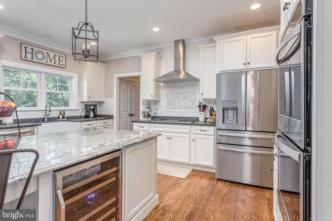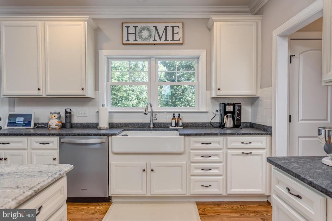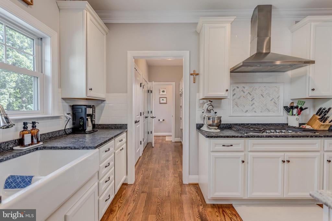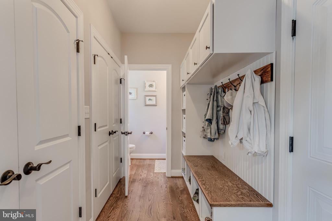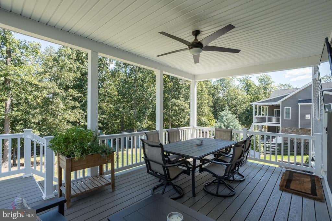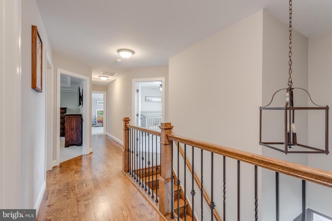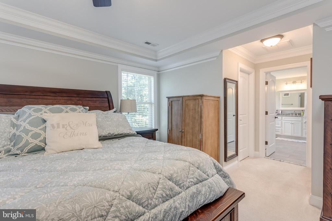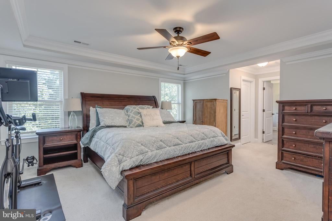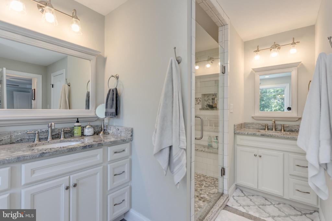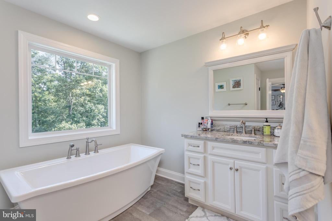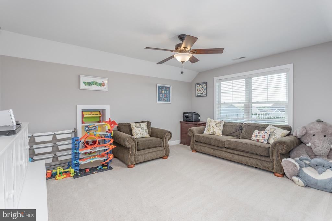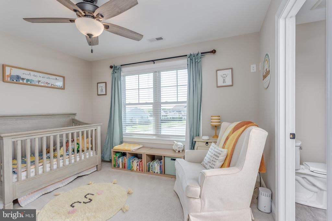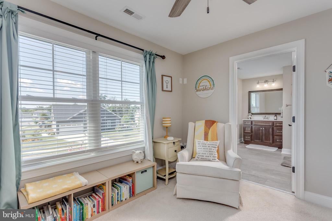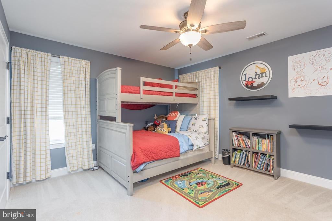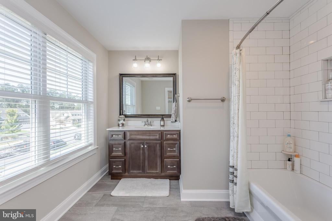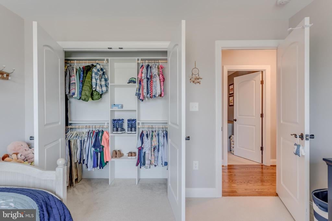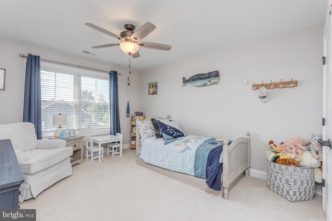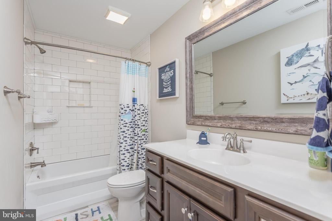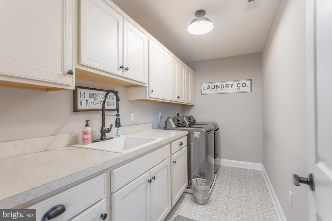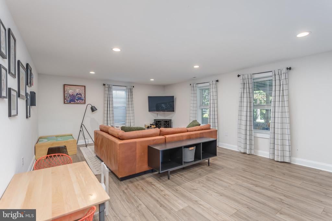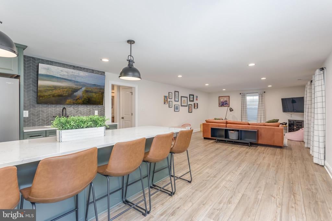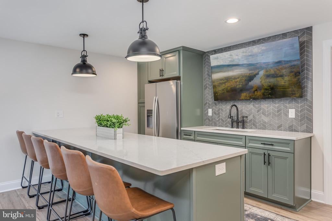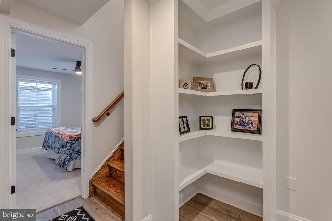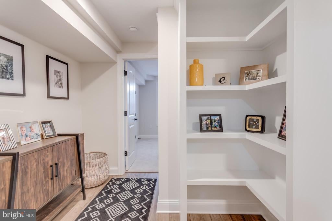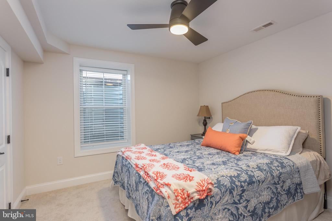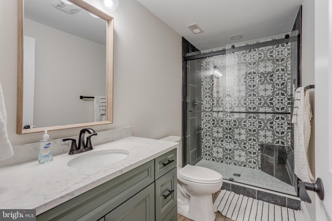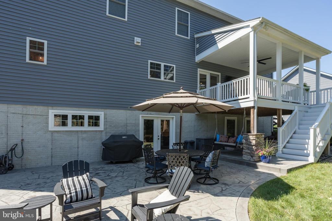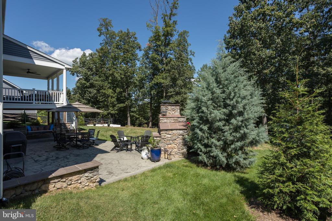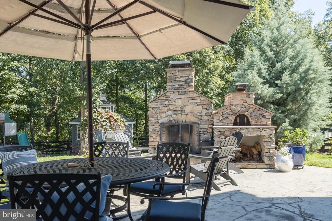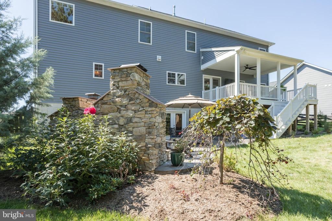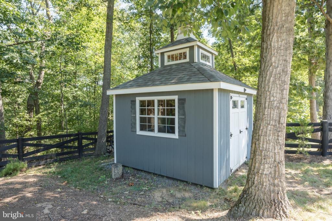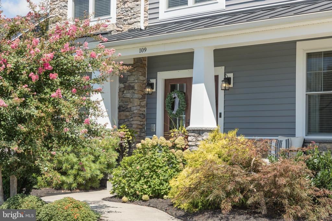Find us on...
Dashboard
- 6 Beds
- 4½ Baths
- 4,000 Sqft
- .34 Acres
109 Jeni Ct
A very special house in the desirable Abrams Pointe neighborhood, this beauty was built by Merrifield Homes, a local builder that brings to market a select few high quality homes every year. The original owners chose a number of custom upgrades including large closets with built-ins, wood interior doors, an open floor-plan on the main floor, two tankless on-demand water heaters fueled by natural gas, and a water softener. The main level consists of an entry hall and solid oak staircase, dining room, living room, powder room, family room with a stone fireplace, and a spacious gourmet kitchen complete with an extra large island. A covered porch can be accessed from the kitchen, as can the the pantry and mudroom, leading to an oversized 2 car garage. All floors on the main level are finished in solid oak hardwood, ceilings are 9 ft., and rooms have crown molding. Climb the stairs and admire the wrought iron railings! There are five bedrooms and three full baths upstairs. The primary bedroom has two walk-in closets and a soaking tub in the bathroom. There are four other bedrooms, one of which has a large ensuite bathroom. All bathrooms have tile floors and tile shower surrounds. The main hallway is finished in solid oak hardwood, while the bedrooms are fully carpeted.The laundry room is conveniently located on the second floor, and, along with extra space, has a utility sink and multiple cabinets for storage. The fully finished basement has one bedroom and full bath, plus a large rec room with bar area which includes a full-size refrigerator/freezer with ice-maker, deep stainless sink, quartz countertops, and cabinets. Double doors lead out to the roomy stamped concrete patio. Such a great entertaining space with its stone fireplace and pizza oven! One particularly unique and desirable aspect of this home is the back yard. It is bordered by Abrams Creek, and backs to permanent open space. The fully fenced yard has plenty of flat space to enjoy, enough for a playground, cute garden shed, and beautiful mature trees. The woods and creek below, forever preserved, give a sense of privacy. Easy access to downtown Winchester, Shenandoah University, and local schools including the desirable Greenwood Mill Elementary School. The location is ideal for commuters going north/south on Rt. 81 or east/west on Rt. 50 and Rt. 7. Home is under contract with a home sale contingency. BACK-UP OFFERS ACCEPTED.
Essential Information
- MLS® #VAFV2036556
- Price$799,000
- Bedrooms6
- Bathrooms4.50
- Full Baths4
- Half Baths1
- Square Footage4,000
- Acres0.34
- Year Built2019
- TypeResidential
- Sub-TypeDetached
- StyleColonial, Craftsman
- StatusActive Under Contract
Community Information
- Address109 Jeni Ct
- SubdivisionABRAMS POINTE
- CityWINCHESTER
- CountyFREDERICK-VA
- StateVA
- Zip Code22602
Amenities
- # of Garages2
Amenities
Attic, Soaking Tub, Built-Ins, CeilngFan(s), Crown Molding, Pantry, Recessed Lighting, Upgraded Countertops, Walk-in Closet(s), Water Treat System, Wood Floors, Master Bath(s)
Utilities
Natural Gas Available, Electric Available, Sewer Available, Water Available
Garages
Garage - Front Entry, Garage Door Opener, Inside Access
Interior
- Interior FeaturesFloor Plan-Open
- Has BasementYes
- FireplaceYes
- # of Fireplaces1
- FireplacesGas/Propane, Stone
- # of Stories2
- Stories2 Story
Appliances
Built-In Microwave, Cooktop, Dishwasher, Disposal, Dryer, Extra Refrg/Frz, Instant Hot Water, Oven-Double, Range hood, Refrigerator, Stainless Steel Appliances, Washer, Water Conditioner, Water Heater - Tankless
Heating
Forced Air, Heat Pump - Gas BackUp
Cooling
Central A/C, Heat Pump(s), Zoned
Basement
Connecting Stairway, Fully Finished, Interior Access, Outside Entrance, Poured Concrete, Windows
Exterior
- ExteriorStone, Vinyl Siding
- Lot DescriptionBacks to Trees, Rear Yard
- RoofShingle
- FoundationBlock
Exterior Features
Extensive Hardscape, Exterior Lighting, Outbuilding Apartment, Stone Retaining Walls, Patio, Porch(es), Roof Deck, Board Fence
Windows
Double Pane, Energy Efficient, Vinyl Clad
School Information
- ElementaryGREENWOOD MILL
- MiddleADMIRAL RICHARD E BYRD
- HighCALL SCHOOL BOARD
District
FREDERICK COUNTY PUBLIC SCHOOLS
Additional Information
- Date ListedSeptember 4th, 2025
- Days on Market33
- ZoningRP
Listing Details
- Office Contact5406876500
Office
Thomas and Talbot Estate Properties, Inc.
Price Change History for 109 Jeni Ct, WINCHESTER, VA (MLS® #VAFV2036556)
| Date | Details | Price | Change |
|---|---|---|---|
| Active Under Contract | – | – | |
| Active (from Coming Soon) | – | – |
 © 2020 BRIGHT, All Rights Reserved. Information deemed reliable but not guaranteed. The data relating to real estate for sale on this website appears in part through the BRIGHT Internet Data Exchange program, a voluntary cooperative exchange of property listing data between licensed real estate brokerage firms in which Coldwell Banker Residential Realty participates, and is provided by BRIGHT through a licensing agreement. Real estate listings held by brokerage firms other than Coldwell Banker Residential Realty are marked with the IDX logo and detailed information about each listing includes the name of the listing broker.The information provided by this website is for the personal, non-commercial use of consumers and may not be used for any purpose other than to identify prospective properties consumers may be interested in purchasing. Some properties which appear for sale on this website may no longer be available because they are under contract, have Closed or are no longer being offered for sale. Some real estate firms do not participate in IDX and their listings do not appear on this website. Some properties listed with participating firms do not appear on this website at the request of the seller.
© 2020 BRIGHT, All Rights Reserved. Information deemed reliable but not guaranteed. The data relating to real estate for sale on this website appears in part through the BRIGHT Internet Data Exchange program, a voluntary cooperative exchange of property listing data between licensed real estate brokerage firms in which Coldwell Banker Residential Realty participates, and is provided by BRIGHT through a licensing agreement. Real estate listings held by brokerage firms other than Coldwell Banker Residential Realty are marked with the IDX logo and detailed information about each listing includes the name of the listing broker.The information provided by this website is for the personal, non-commercial use of consumers and may not be used for any purpose other than to identify prospective properties consumers may be interested in purchasing. Some properties which appear for sale on this website may no longer be available because they are under contract, have Closed or are no longer being offered for sale. Some real estate firms do not participate in IDX and their listings do not appear on this website. Some properties listed with participating firms do not appear on this website at the request of the seller.
Listing information last updated on October 29th, 2025 at 9:30pm CDT.


