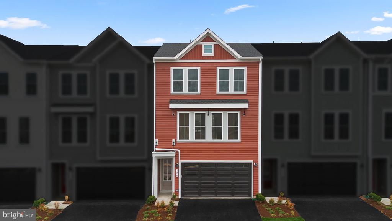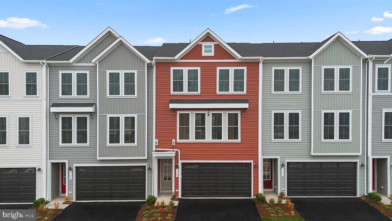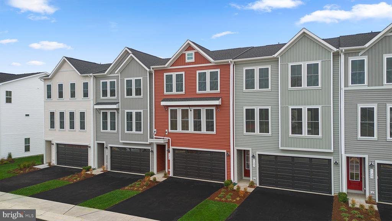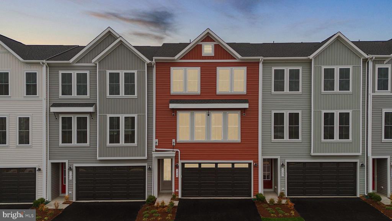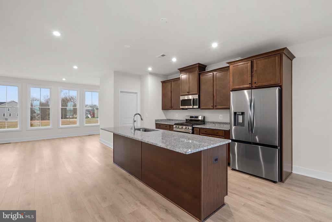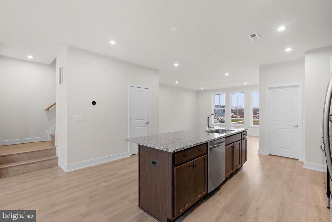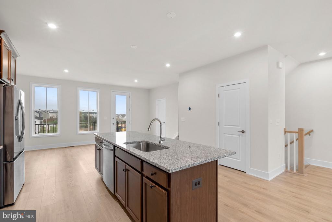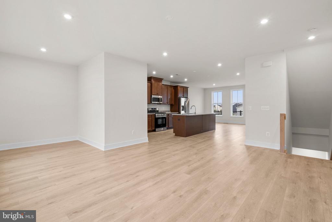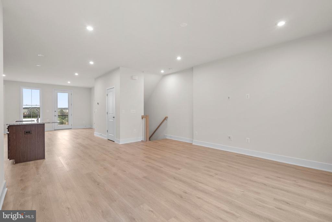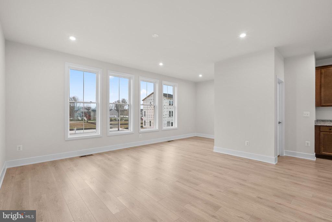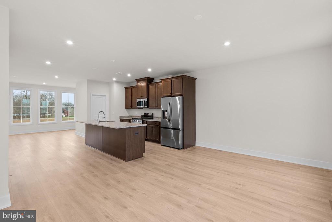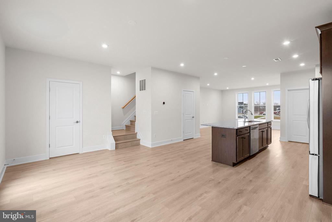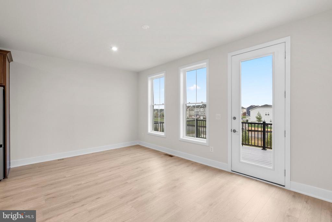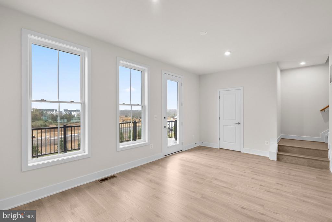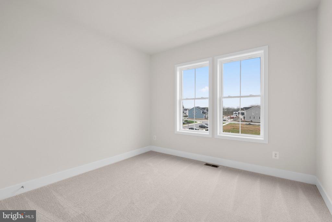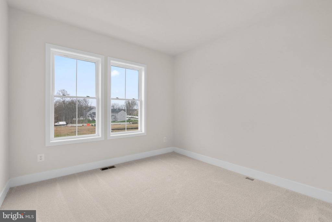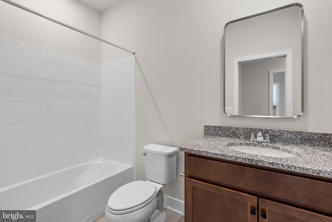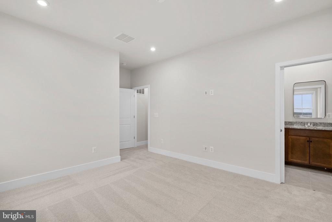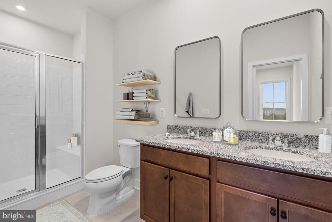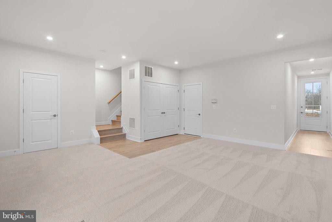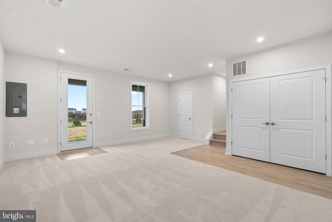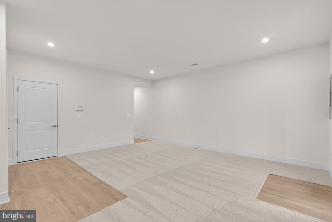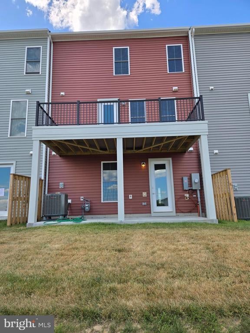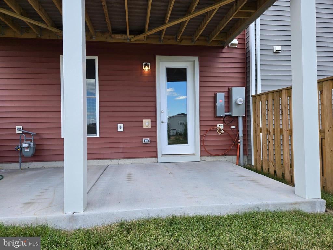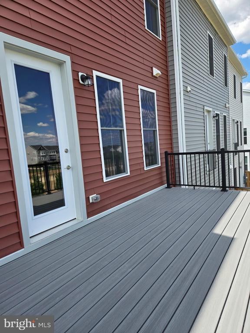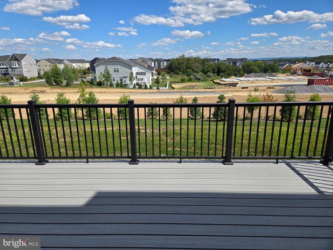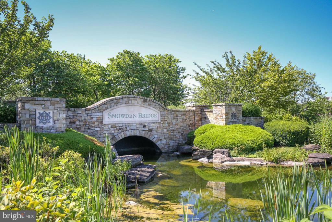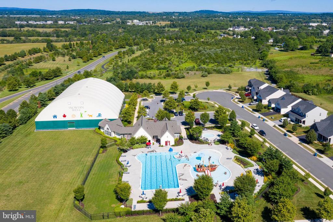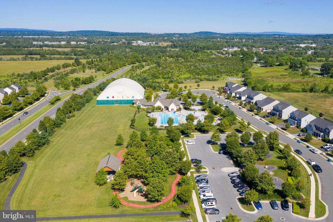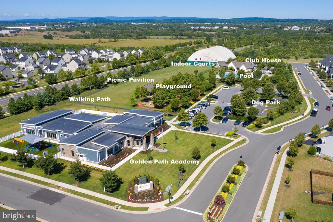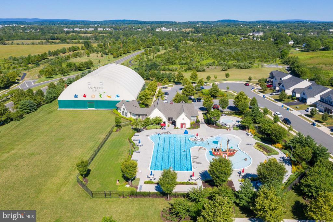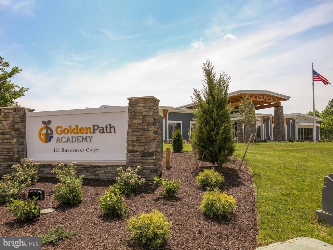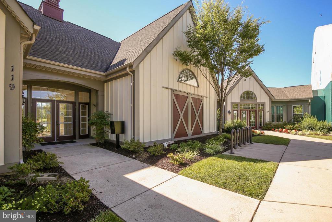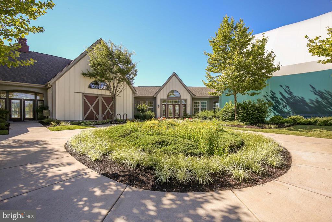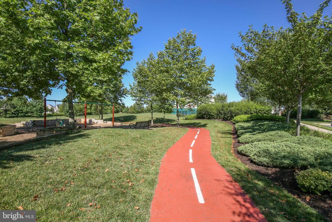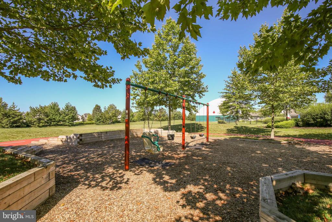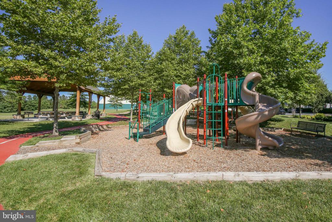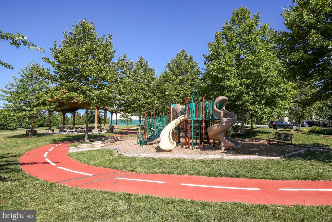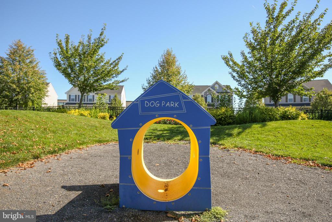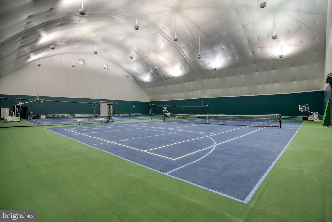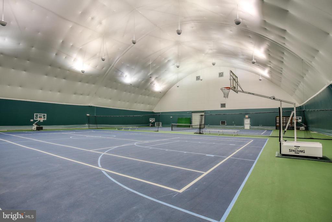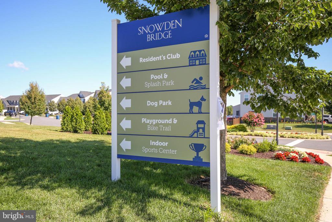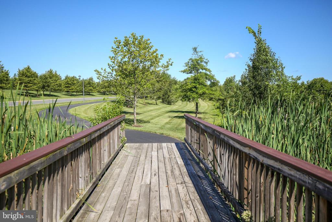Find us on...
Dashboard
- 3 Beds
- 3 Baths
- 2,366 Sqft
- ½ Acres
125 Galaxy Pl
Welcome home to your brand-new townhome with stylish upgrades and modern living by Van Metre Homes in the highly sought after Snowden Bridge community! The Teagan 24-F2 model boasts three spacious levels with 2,366 finished sq ft of living space and a 2-car garage. Step into this stunning 3-bedroom, 2 full bath, 2 half bath townhome, perfectly designed for comfort, convenience, and style. Every detail of this home has been carefully crafted with today’s homeowner in mind, offering thoughtful upgrades and beautiful finishes throughout to include oak stairs, floor outlets, ceiling fan rough ins, 9 ft ceilings and LED disc lights. As you enter the foyer, you will find the walk-out rec room with a half bath expanding your living space, offering flexibility for a media room, playroom, home gym, or office. From here, step directly onto the patio for even more outdoor living options. The heart of the home is the kitchen, featuring stainless steel appliances, granite countertops, a central island, upgraded cabinetry, walk in pantry with wood shelves and a spacious layout perfect for both everyday living and entertaining. The kitchen flows seamlessly into the dining area, where you can step out onto the deck—a great spot for grilling, relaxing, or enjoying morning coffee. The open-concept great room is bright and welcoming, making it perfect for entertaining. Here you will also find your cozy reading nook to unwind after a long day. Upstairs, you’ll find three spacious bedrooms with plush carpet and upgraded padding for added comfort. You will also find the laundry conveniently placed on the upper level, along with another full bath. The primary suite offers a private retreat with its own full bath and a walk-in closet. This brand-new townhome combines quality construction with premium upgrades, giving you the modern lifestyle you’ve been looking for and comes with a post-settlement warranty! Move in and start enjoying all the comforts of your new home and all the amenities Snowden Bridge has to offer, which include walking paths, a dog park, pool and splash park, sportsplex, playgrounds, bike track and an on-site daycare! Don’t miss this opportunity—schedule your showing today!
Essential Information
- MLS® #VAFV2036486
- Price$453,055
- Bedrooms3
- Bathrooms3.00
- Full Baths2
- Half Baths2
- Square Footage2,366
- Acres0.05
- Year Built2025
- TypeResidential
- Sub-TypeInterior Row/Townhouse
- StyleCraftsman
- StatusPending
Community Information
- Address125 Galaxy Pl
- SubdivisionSNOWDEN BRIDGE
- CitySTEPHENSON
- CountyFREDERICK-VA
- StateVA
- Zip Code22656
Amenities
- ParkingAsphalt Driveway
- # of Garages2
- Has PoolYes
Amenities
Attic, Stall Shower, Tub Shower, Carpet, Pantry, Recessed Lighting, Upgraded Countertops, Walk-in Closet(s), Washer/Dryer Hookup
Garages
Garage - Front Entry, Garage Door Opener
Interior
- Interior FeaturesFloor Plan-Open
- # of Stories3
- Stories3
Appliances
Built-In Microwave, Energy Star Appliances, ENERGY STAR Dishwasher, ENERGY STAR Refrigerator, ENERGY STAR Freezer, Exhaust Fan, Icemaker, Oven/Range-Gas, Stainless Steel Appliances, Water Heater - Tankless
Heating
Forced Air, Programmable Thermostat
Cooling
Central A/C, Programmable Thermostat
Exterior
- ExteriorMod/Manuf, Vinyl Siding
- Lot DescriptionBcks-Opn Comm, Rear Yard
- WindowsDouble Hung, Insulated, Low-E
- RoofArchitectural Shingle
- FoundationOther, Slab
Exterior Features
Exterior Lighting, Gutter System
School Information
- ElementaryJORDAN SPRINGS
- MiddleJAMES WOOD
- HighJAMES WOOD
District
FREDERICK COUNTY PUBLIC SCHOOLS
Additional Information
- Date ListedAugust 27th, 2025
- Days on Market60
- ZoningRESIDENTIAL
Listing Details
- Office Contact(540) 662-3484
Office
Long & Foster Real Estate, Inc.
Price Change History for 125 Galaxy Pl, STEPHENSON, VA (MLS® #VAFV2036486)
| Date | Details | Price | Change |
|---|---|---|---|
| Pending (from Active) | – | – |
 © 2020 BRIGHT, All Rights Reserved. Information deemed reliable but not guaranteed. The data relating to real estate for sale on this website appears in part through the BRIGHT Internet Data Exchange program, a voluntary cooperative exchange of property listing data between licensed real estate brokerage firms in which Coldwell Banker Residential Realty participates, and is provided by BRIGHT through a licensing agreement. Real estate listings held by brokerage firms other than Coldwell Banker Residential Realty are marked with the IDX logo and detailed information about each listing includes the name of the listing broker.The information provided by this website is for the personal, non-commercial use of consumers and may not be used for any purpose other than to identify prospective properties consumers may be interested in purchasing. Some properties which appear for sale on this website may no longer be available because they are under contract, have Closed or are no longer being offered for sale. Some real estate firms do not participate in IDX and their listings do not appear on this website. Some properties listed with participating firms do not appear on this website at the request of the seller.
© 2020 BRIGHT, All Rights Reserved. Information deemed reliable but not guaranteed. The data relating to real estate for sale on this website appears in part through the BRIGHT Internet Data Exchange program, a voluntary cooperative exchange of property listing data between licensed real estate brokerage firms in which Coldwell Banker Residential Realty participates, and is provided by BRIGHT through a licensing agreement. Real estate listings held by brokerage firms other than Coldwell Banker Residential Realty are marked with the IDX logo and detailed information about each listing includes the name of the listing broker.The information provided by this website is for the personal, non-commercial use of consumers and may not be used for any purpose other than to identify prospective properties consumers may be interested in purchasing. Some properties which appear for sale on this website may no longer be available because they are under contract, have Closed or are no longer being offered for sale. Some real estate firms do not participate in IDX and their listings do not appear on this website. Some properties listed with participating firms do not appear on this website at the request of the seller.
Listing information last updated on November 7th, 2025 at 7:31am CST.


