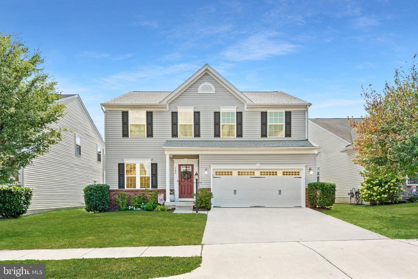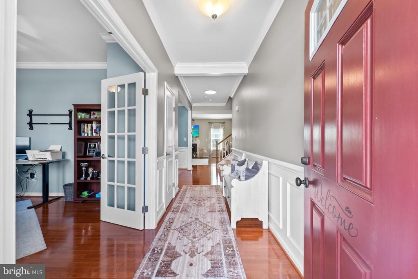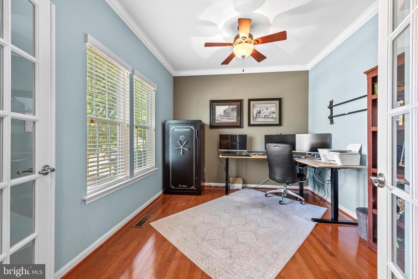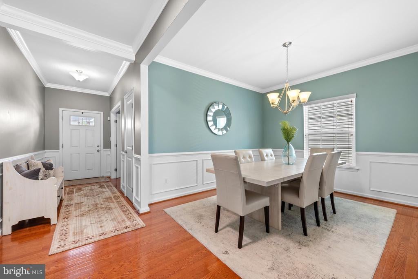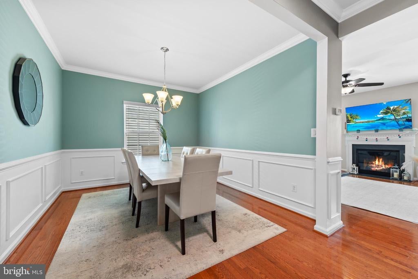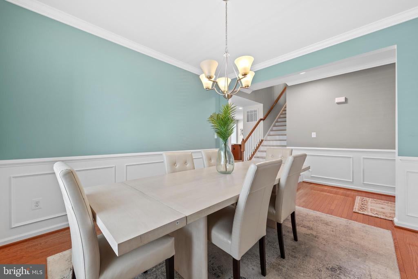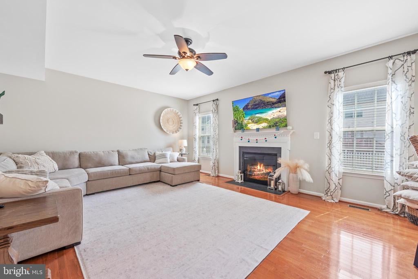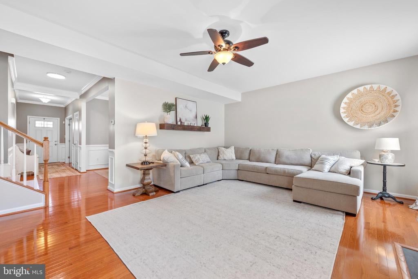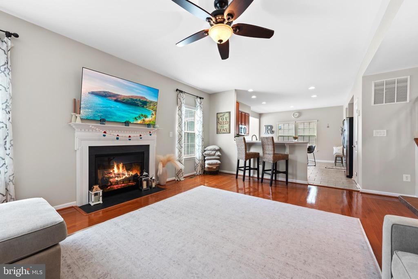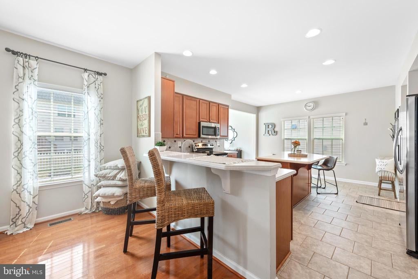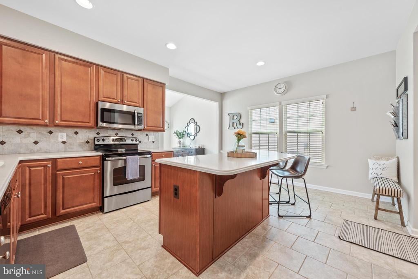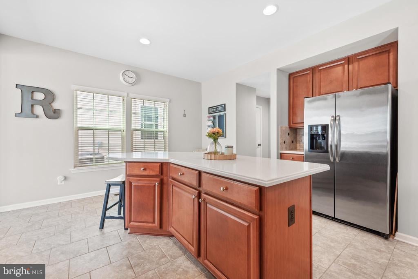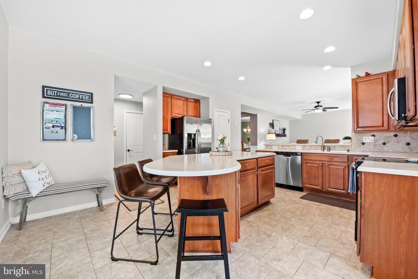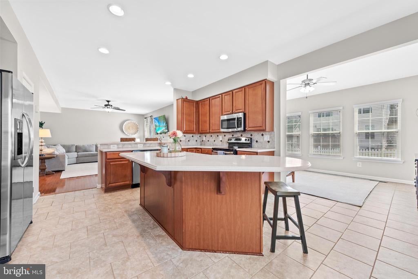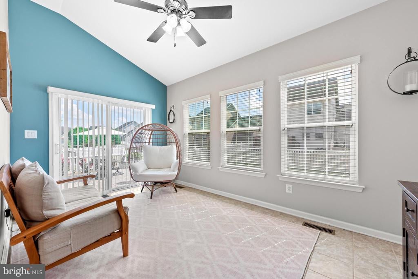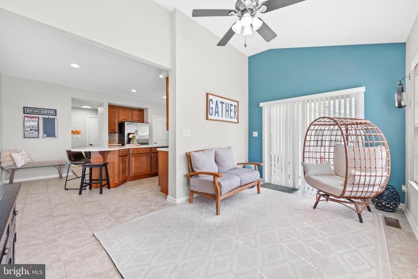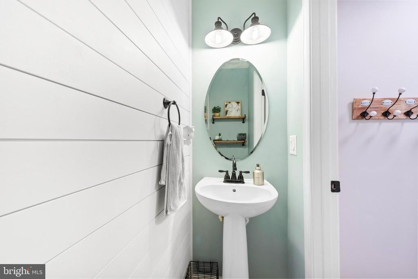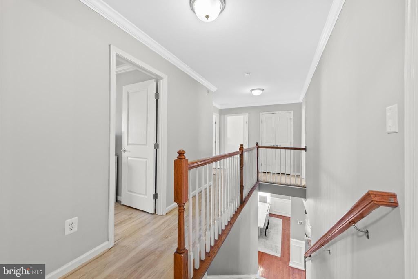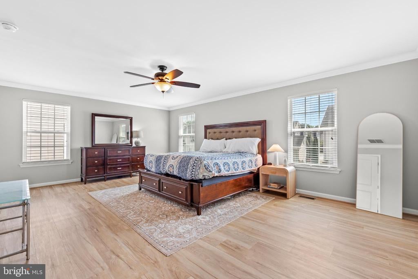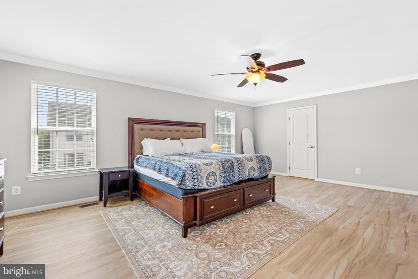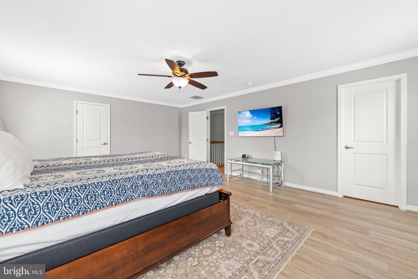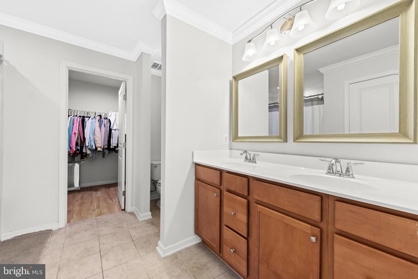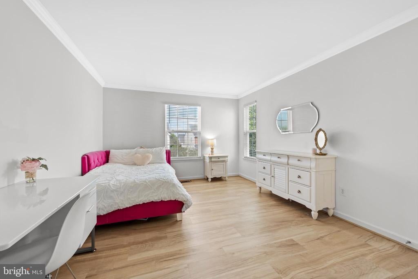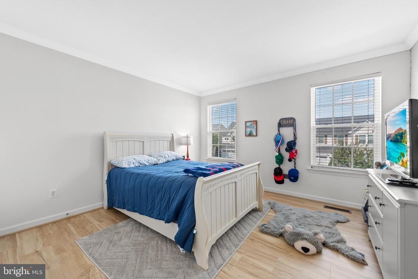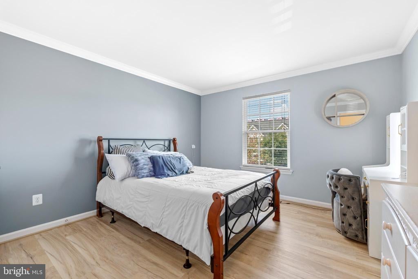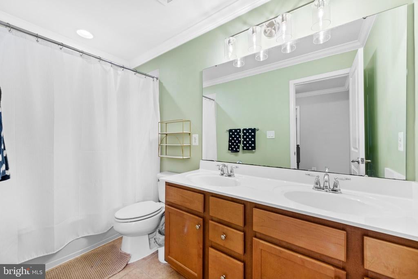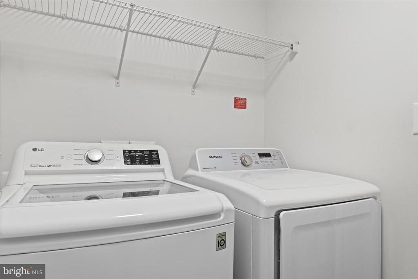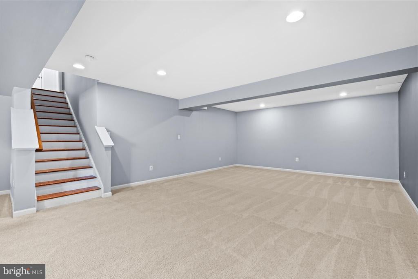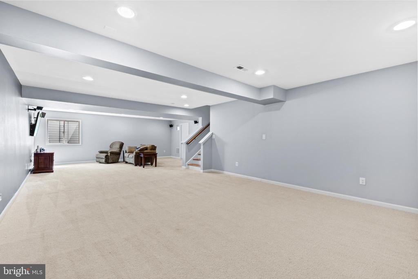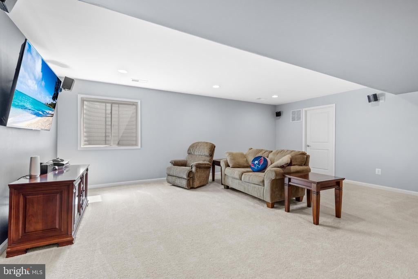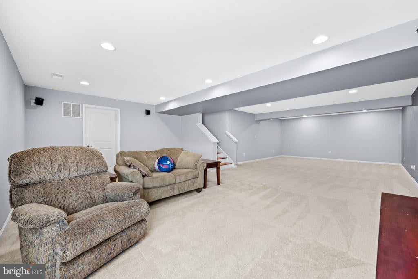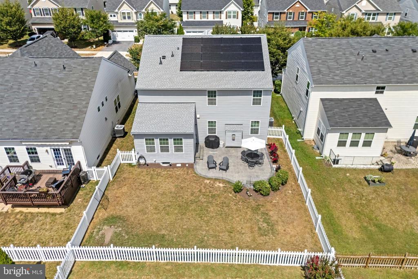Find us on...
Dashboard
- 4 Beds
- 2½ Baths
- 3,483 Sqft
- .12 Acres
109 Lattice Dr
So many upgrades! New Roof in 2024! New Furnace in 2024. Tankless Hot Water Heater in 2023. Range/oven can be gas or electric! Solar Panels installed in 2024 = no electric bill! A $25k upgrade, yours at no extra cost! The main level features beautiful hardwood floors and a thoughtfully designed layout. You'll find a dedicated office space, a separate formal dining room, and a spacious living room centered around a cozy fireplace. The kitchen is equipped with stainless steel appliances, a gas range, a large island, and ceramic tile flooring, and connects to a light-filled morning/breakfast room that leads to the backyard. A convenient powder room is also located on this level. Upstairs, the upper level offers luxury vinyl plank flooring throughout. The large primary suite includes two walk-in closets and an en-suite bathroom with a soaking tub and a separate shower. This level also has three additional generous bedrooms, a second full bathroom, and a dedicated laundry room. The finished lower level provides a versatile space with a very large, carpeted rec room, currently set up as a media room and a playroom. The oversized unfinished utility room (upgraded with a tankless gas water heater!) provides ample storage space. Outside, the home has a fully fenced, level backyard featuring a large stone-paved patio, perfect for relaxing or entertaining. Enjoy all the amenities that Snowden Bridge has to offer, including a recreation center with an outdoor pool, indoor tennis and basketball courts, walking trails, playgrounds, and a picnic pavilion. Don't miss the opportunity to own a home with paid-for solar panels that will save you money for years to come!
Essential Information
- MLS® #VAFV2036296
- Price$549,995
- Bedrooms4
- Bathrooms2.50
- Full Baths2
- Half Baths1
- Square Footage3,483
- Acres0.12
- Year Built2013
- TypeResidential
- Sub-TypeDetached
- StyleColonial
- StatusActive
Community Information
- Address109 Lattice Dr
- SubdivisionSNOWDEN BRIDGE
- CitySTEPHENSON
- CountyFREDERICK-VA
- StateVA
- Zip Code22656
Amenities
- UtilitiesUnder Ground
- ParkingAsphalt Driveway
- # of Garages2
- Has PoolYes
Amenities
Soaking Tub, Stall Shower, Tub Shower, Carpet, CeilngFan(s), Formal/Separate Dining Room, Pantry, Master Bath(s), Wainscotting, Walk-in Closet(s), Water Treat System, Wood Floors
Garages
Built In, Garage - Front Entry, Garage Door Opener, Inside Access
Interior
- HeatingForced Air
- CoolingCentral A/C, Ceiling Fan(s)
- Has BasementYes
- FireplaceYes
- # of Fireplaces1
- FireplacesGas/Propane, Mantel(s), Screen
- # of Stories3
- Stories3
Appliances
Built-In Microwave, Dishwasher, Disposal, Refrigerator, Oven/Range-Gas, Washer, Dryer, Humidifier, Stainless Steel Appliances, Water Conditioner, Water Heater - Tankless
Basement
Connecting Stairway, Daylight, Partial, Heated, Improved, Interior Access, Rough Bath Plumb, Space For Rooms, Windows
Exterior
- ExteriorVinyl Siding
- WindowsDouble Pane, Low-E, Screens
- RoofShingle
Exterior Features
Extensive Hardscape, Patio, Fenced-Fully
Foundation
Permanent, Slab, Concrete Perimeter, Active Radon Mitigation
School Information
- ElementaryJORDAN SPRINGS
- MiddleJAMES WOOD
- HighJAMES WOOD
District
Frederick County Public Schools
Additional Information
- Date ListedAugust 21st, 2025
- Days on Market79
- ZoningR4
Listing Details
- OfficeSlones Real Estate
- Office Contact7033562882
Price Change History for 109 Lattice Dr, STEPHENSON, VA (MLS® #VAFV2036296)
| Date | Details | Price | Change |
|---|---|---|---|
| Price Increased | $549,995 | $45 (0.01%) | |
| Price Increased | $549,950 | $50 (0.01%) | |
| Price Reduced | $549,900 | $10,000 (1.79%) | |
| Price Reduced | $559,900 | $4,800 (0.85%) | |
| Price Reduced (from $564,900) | $564,700 | $200 (0.04%) | |
| Show More (1) | |||
| Active (from Coming Soon) | – | – | |
 © 2020 BRIGHT, All Rights Reserved. Information deemed reliable but not guaranteed. The data relating to real estate for sale on this website appears in part through the BRIGHT Internet Data Exchange program, a voluntary cooperative exchange of property listing data between licensed real estate brokerage firms in which Coldwell Banker Residential Realty participates, and is provided by BRIGHT through a licensing agreement. Real estate listings held by brokerage firms other than Coldwell Banker Residential Realty are marked with the IDX logo and detailed information about each listing includes the name of the listing broker.The information provided by this website is for the personal, non-commercial use of consumers and may not be used for any purpose other than to identify prospective properties consumers may be interested in purchasing. Some properties which appear for sale on this website may no longer be available because they are under contract, have Closed or are no longer being offered for sale. Some real estate firms do not participate in IDX and their listings do not appear on this website. Some properties listed with participating firms do not appear on this website at the request of the seller.
© 2020 BRIGHT, All Rights Reserved. Information deemed reliable but not guaranteed. The data relating to real estate for sale on this website appears in part through the BRIGHT Internet Data Exchange program, a voluntary cooperative exchange of property listing data between licensed real estate brokerage firms in which Coldwell Banker Residential Realty participates, and is provided by BRIGHT through a licensing agreement. Real estate listings held by brokerage firms other than Coldwell Banker Residential Realty are marked with the IDX logo and detailed information about each listing includes the name of the listing broker.The information provided by this website is for the personal, non-commercial use of consumers and may not be used for any purpose other than to identify prospective properties consumers may be interested in purchasing. Some properties which appear for sale on this website may no longer be available because they are under contract, have Closed or are no longer being offered for sale. Some real estate firms do not participate in IDX and their listings do not appear on this website. Some properties listed with participating firms do not appear on this website at the request of the seller.
Listing information last updated on November 7th, 2025 at 7:31am CST.


