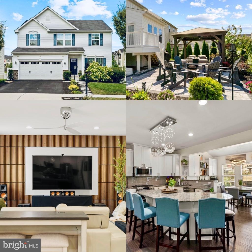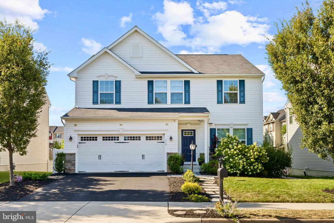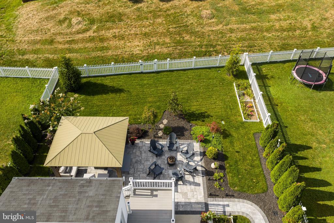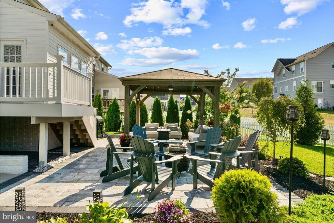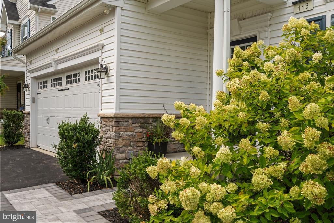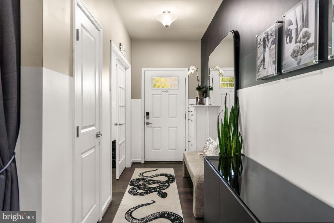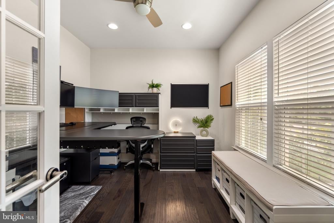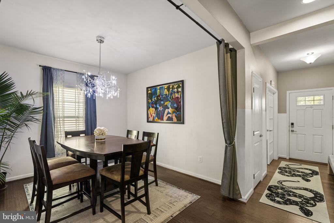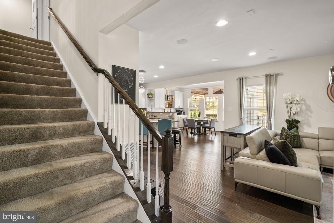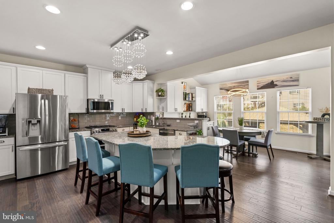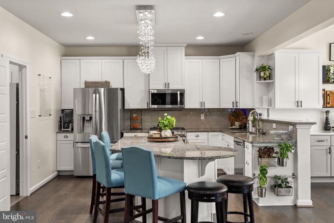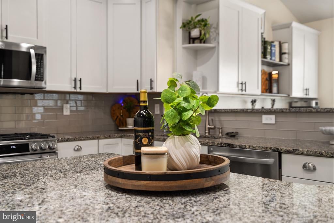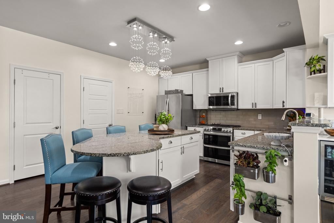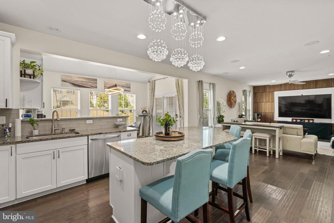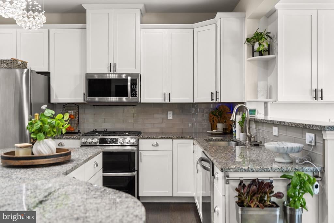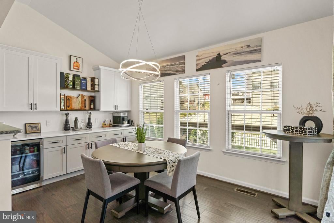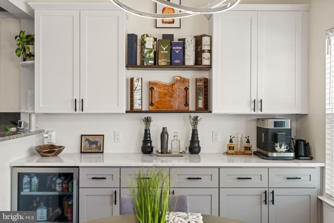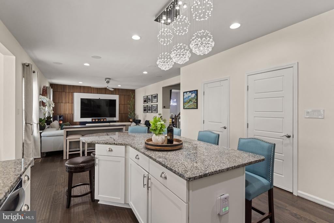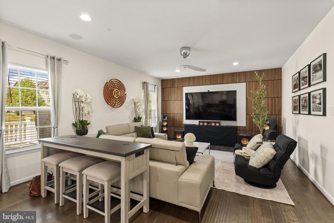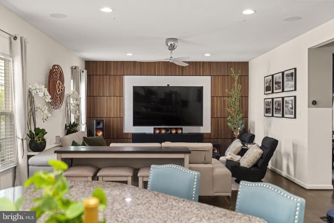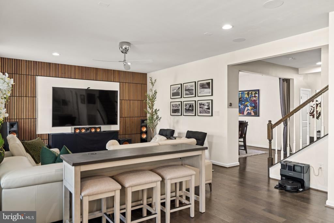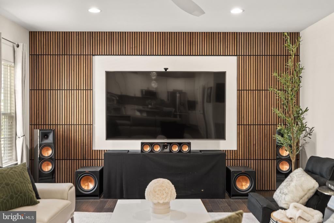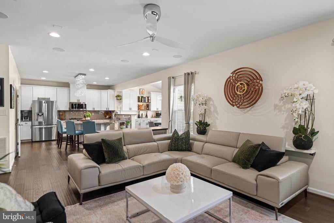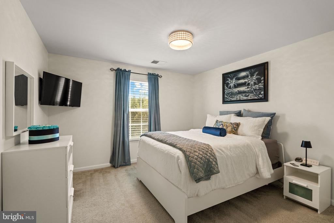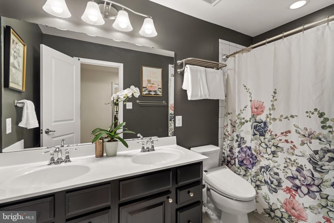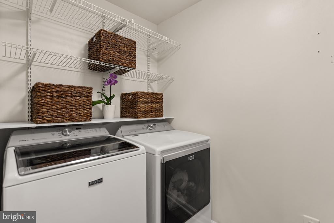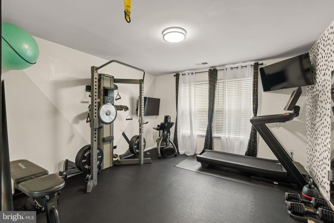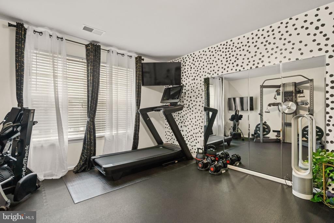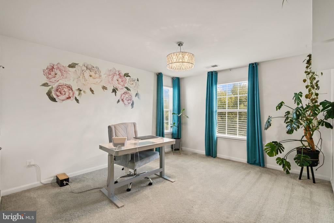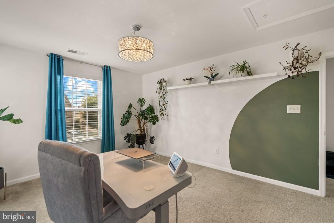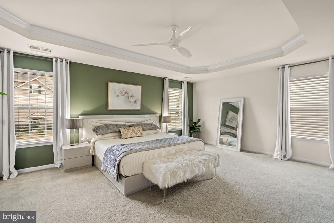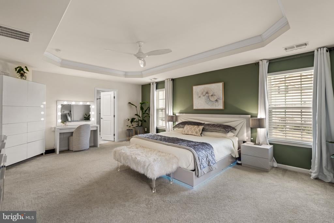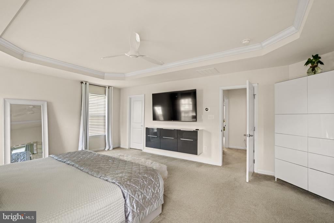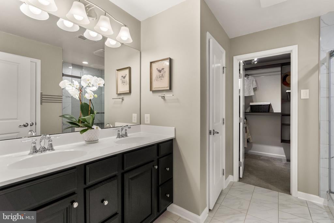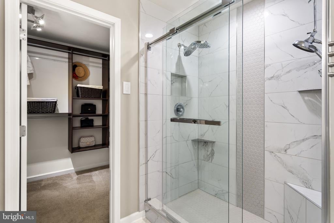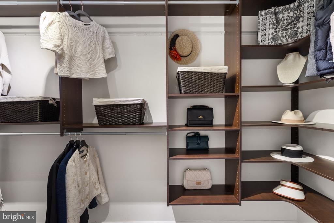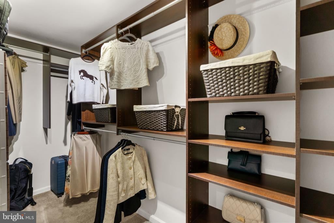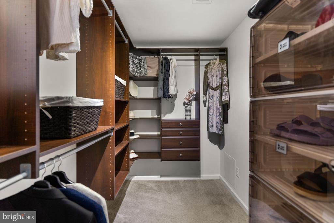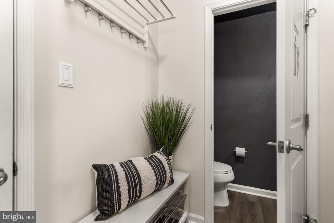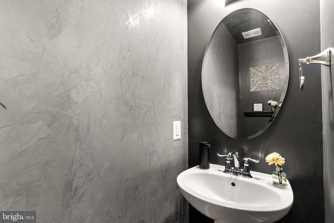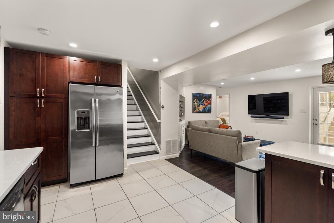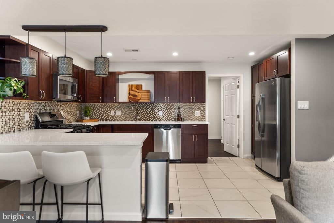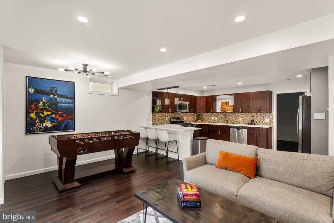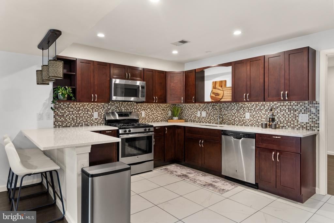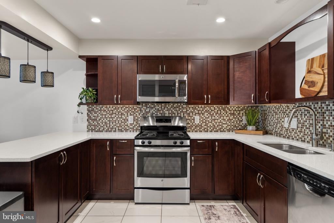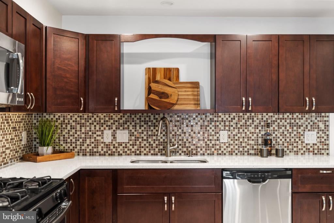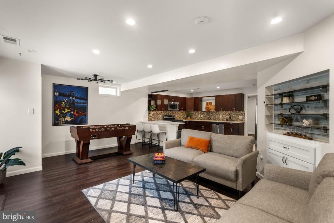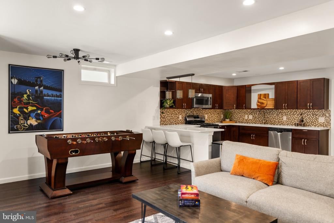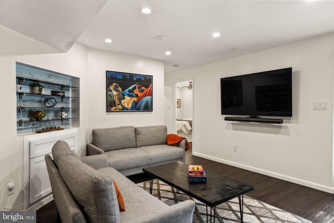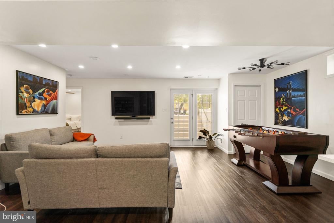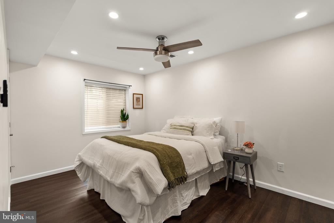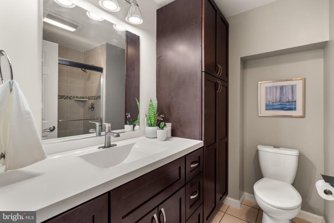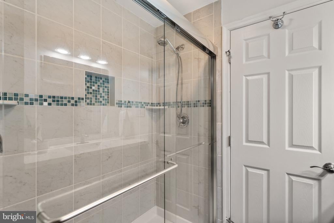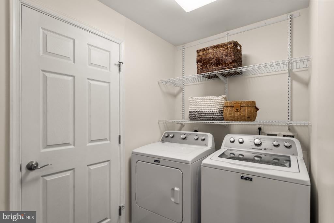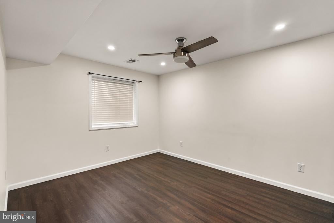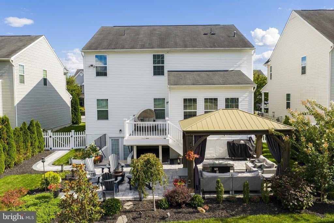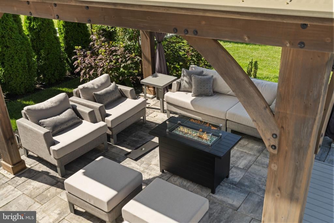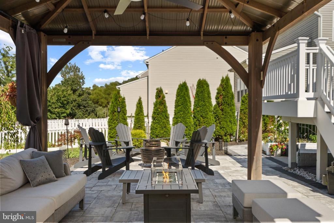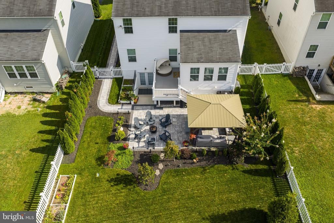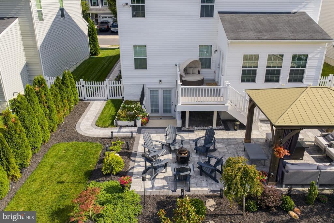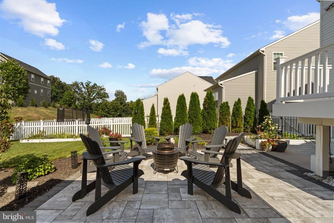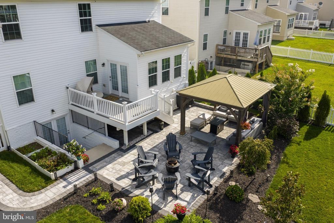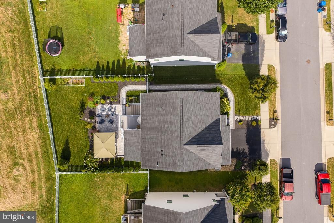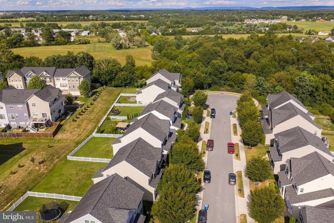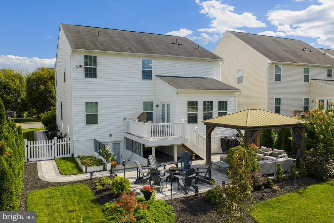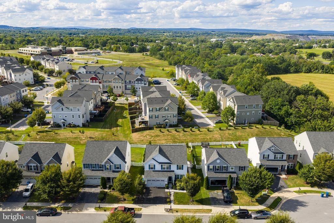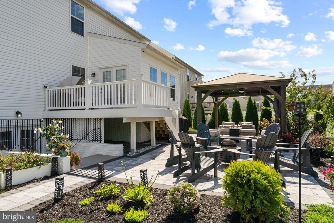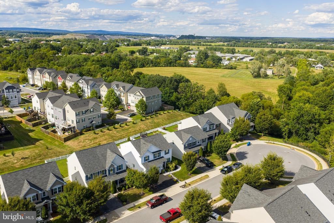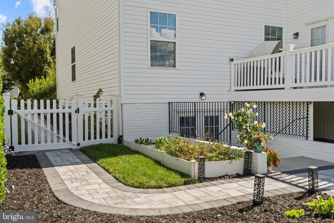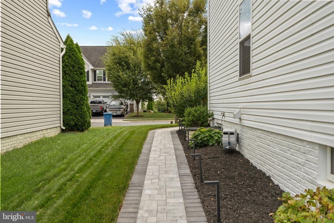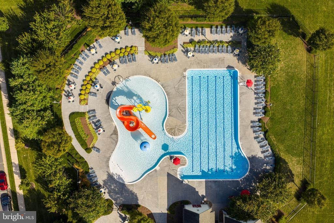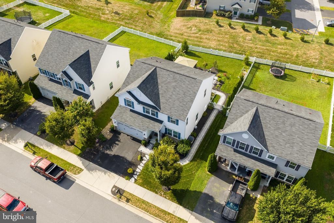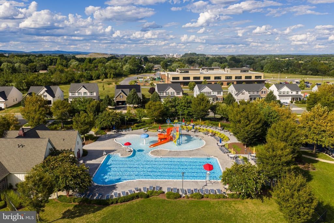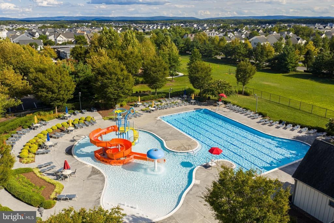Find us on...
Dashboard
- 6 Beds
- 3½ Baths
- 3,932 Sqft
- .16 Acres
113 Pinwheel Ct
An exquisite Multi-Generational, 6-bedroom, 3.5-bath home with a main floor office. Open-concept main floor features a stunning Chef’s kitchen with upgraded LG appliances, slide-in gas range w/griddle, granite counter tops, oversized sink, touch-less motion activated faucet, smart-lighting controls, smart window blinds, built-in blinds on doors to deck, and doors in walkout basement. There is both a formal dining room, and a bright breakfast nook with custom cabinets, quartz countertop, and built-in beverage center. Step outside to your backyard oasis with a large paver patio and 14x12 Gazebo. Extensive landscaping, with irrigation system, and an exterior sub panel for future hot tub. Upstairs you’ll find four large bedrooms, two full bathrooms with high end upgrades, Primary suite has tray ceiling with crown molding, built in dressers, two walk-in closets, upgraded built-in closet system in larger walk-in closet. Primary bath features 60" porcelain shower with dual shower-head and controls. Laundry room is conveniently located on 2nd floor. One bedroom is converted to a double-door entry gym, with genuine rubber flooring over plywood. Two TV wall mounts with recessed electrical receptacles. Carpet is protected for easy conversion back to a bedroom. The walkout lower level hosts a full apartment with two bedrooms, a full-size kitchen, living area, laundry room and a private entrance. Separately zoned and controlled HVAC with thermal and sound dampening insulation installed between lower and 1st floor— ideal for Multi-Generational families, guests or rental potential. This neighborhood offers a variety of amenities for residents, including an indoor sportsplex, swimming pools, a pirate splash park, a dog park, and a community park with a playground and picnic pavilion.The community also features tree-lined trails for walking and biking, an on-site daycare center and elementary school, and is conveniently located near shopping and major commuter routes Details at a glance: -Address: 113 Pinwheel Ct, Stephenson, VA 22656 - 6 bedrooms, 3.5 baths - Open-concept main floor with luxury upgrades - Chef’s kitchen, office, dining room, breakfast nook - Outdoor deck and patio - Upstairs: 4 bedrooms, 2 baths, laundry - Lower level: full 2-bedroom apartment, full kitchen, living area, laundry, private walkout
Essential Information
- MLS® #VAFV2036216
- Price$645,000
- Bedrooms6
- Bathrooms3.50
- Full Baths3
- Half Baths1
- Square Footage3,932
- Acres0.16
- Year Built2015
- TypeResidential
- Sub-TypeDetached
- StyleContemporary, Traditional
- StatusActive
Community Information
- Address113 Pinwheel Ct
- SubdivisionSNOWDEN BRIDGE
- CitySTEPHENSON
- CountyFREDERICK-VA
- StateVA
- Zip Code22656
Amenities
- # of Garages2
- Has PoolYes
Garages
Garage - Front Entry, Garage Door Opener, Inside Access
Interior
- HeatingCentral
- CoolingCentral A/C
- Has BasementYes
- # of Stories2
- Stories2 Story
Basement
Outside Entrance, Garage Access, Heated, Improved, Interior Access, Walkout Stairs, Windows
Exterior
- ExteriorVinyl Siding
- FoundationSlab
School Information
- ElementarySTONEWALL
- MiddleJAMES WOOD
- HighJAMES WOOD
District
FREDERICK COUNTY PUBLIC SCHOOLS
Additional Information
- Date ListedSeptember 4th, 2025
- Days on Market65
- ZoningR4
Listing Details
Office
Hunt Country Sotheby's International Realty
Price Change History for 113 Pinwheel Ct, STEPHENSON, VA (MLS® #VAFV2036216)
| Date | Details | Price | Change |
|---|---|---|---|
| Price Reduced (from $655,000) | $645,000 | $10,000 (1.53%) | |
| Active (from Coming Soon) | – | – |
 © 2020 BRIGHT, All Rights Reserved. Information deemed reliable but not guaranteed. The data relating to real estate for sale on this website appears in part through the BRIGHT Internet Data Exchange program, a voluntary cooperative exchange of property listing data between licensed real estate brokerage firms in which Coldwell Banker Residential Realty participates, and is provided by BRIGHT through a licensing agreement. Real estate listings held by brokerage firms other than Coldwell Banker Residential Realty are marked with the IDX logo and detailed information about each listing includes the name of the listing broker.The information provided by this website is for the personal, non-commercial use of consumers and may not be used for any purpose other than to identify prospective properties consumers may be interested in purchasing. Some properties which appear for sale on this website may no longer be available because they are under contract, have Closed or are no longer being offered for sale. Some real estate firms do not participate in IDX and their listings do not appear on this website. Some properties listed with participating firms do not appear on this website at the request of the seller.
© 2020 BRIGHT, All Rights Reserved. Information deemed reliable but not guaranteed. The data relating to real estate for sale on this website appears in part through the BRIGHT Internet Data Exchange program, a voluntary cooperative exchange of property listing data between licensed real estate brokerage firms in which Coldwell Banker Residential Realty participates, and is provided by BRIGHT through a licensing agreement. Real estate listings held by brokerage firms other than Coldwell Banker Residential Realty are marked with the IDX logo and detailed information about each listing includes the name of the listing broker.The information provided by this website is for the personal, non-commercial use of consumers and may not be used for any purpose other than to identify prospective properties consumers may be interested in purchasing. Some properties which appear for sale on this website may no longer be available because they are under contract, have Closed or are no longer being offered for sale. Some real estate firms do not participate in IDX and their listings do not appear on this website. Some properties listed with participating firms do not appear on this website at the request of the seller.
Listing information last updated on November 7th, 2025 at 10:16am CST.


