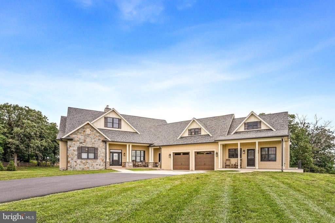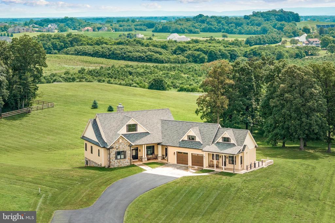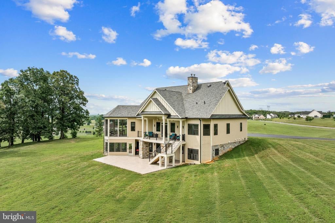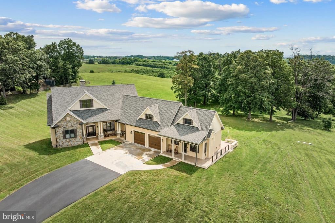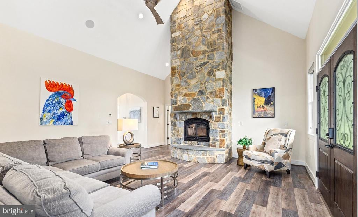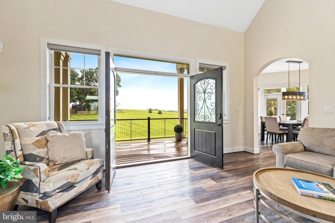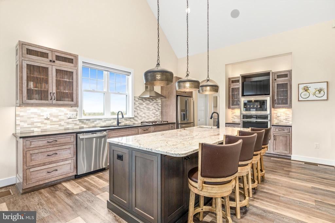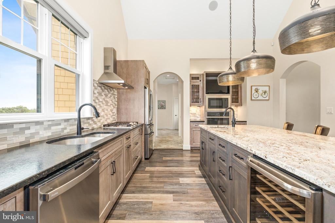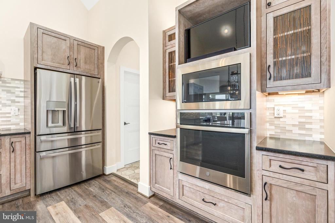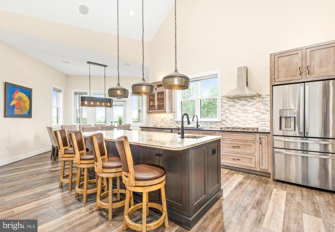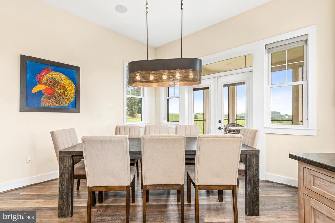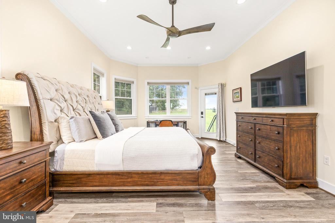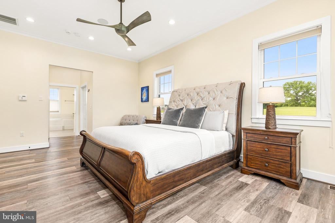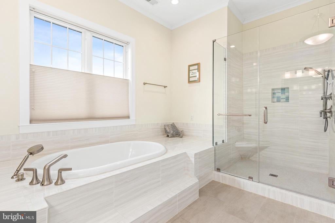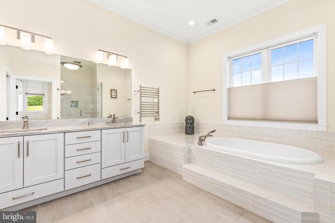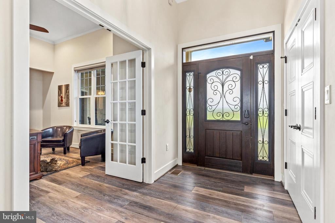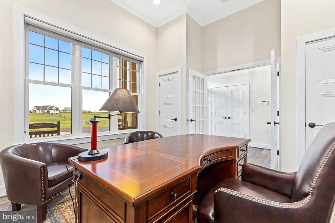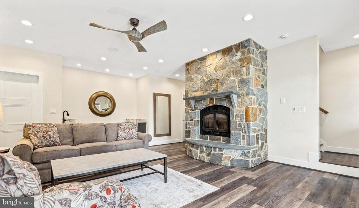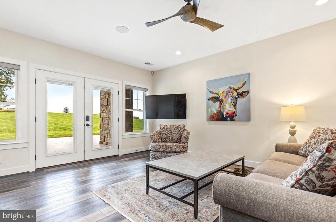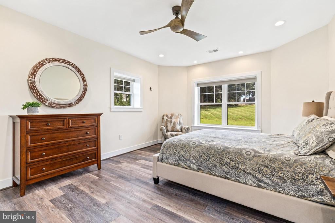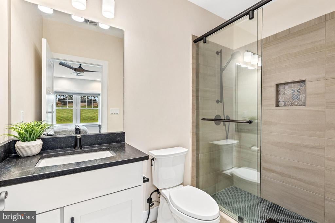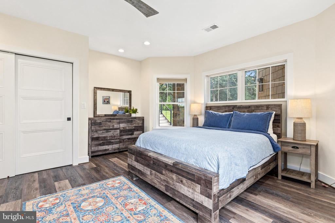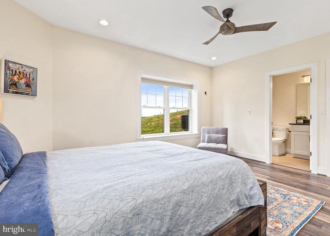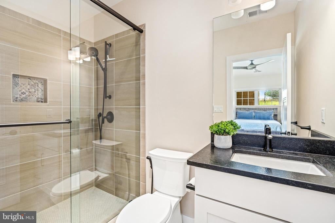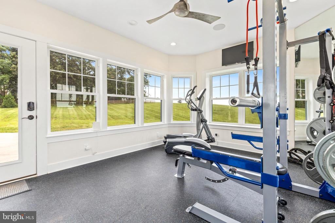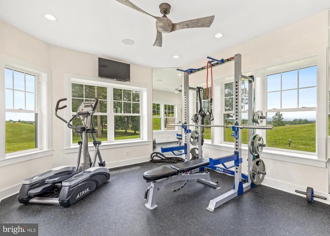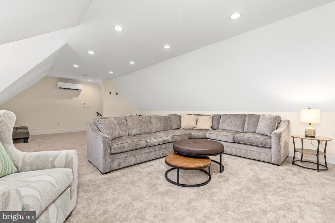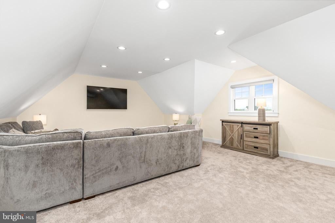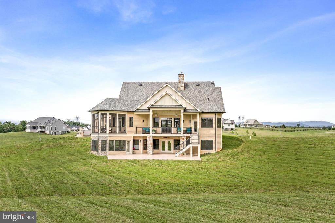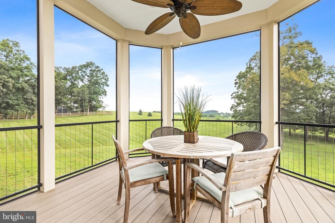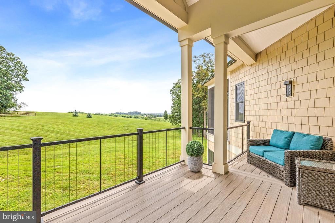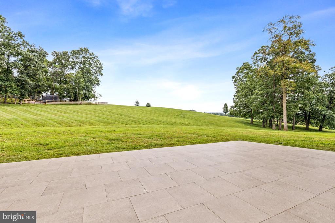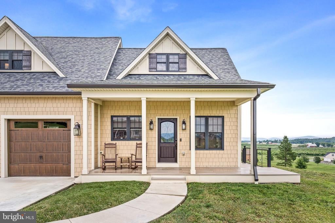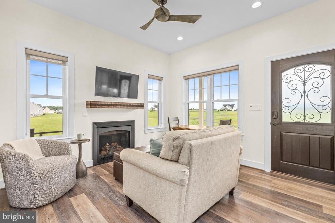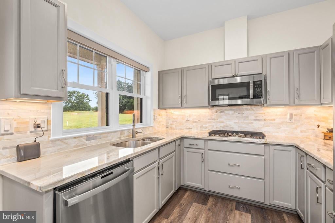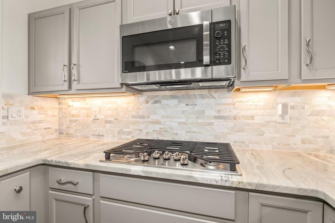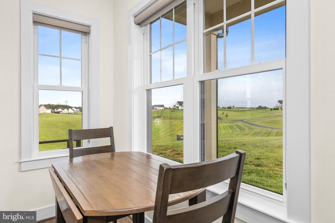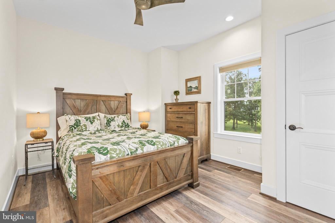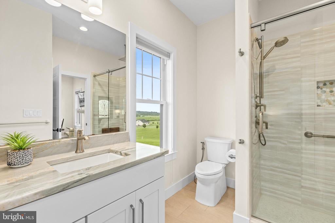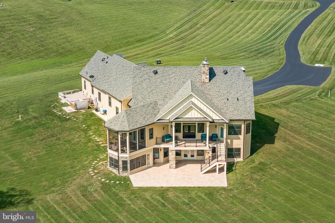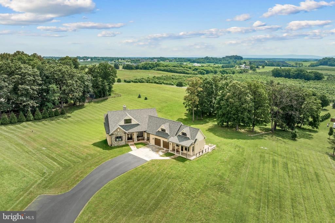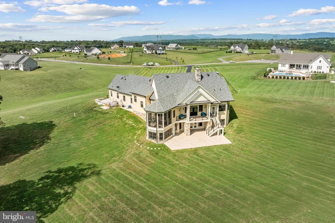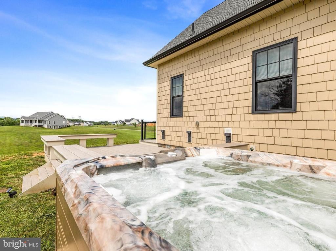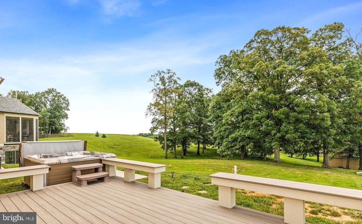Find us on...
Dashboard
- 4 Beds
- 5 Baths
- 4,847 Sqft
- 3.85 Acres
120 Pomme Cir
Turn-key and meticulously maintained, this 2021 custom craftsman home by well-reputed local builder Foreman Builders is thoughtfully designed and ideally sited on 3.85 acres, with views from every room. The light-filled interior (4,850 finished sq ft) features a flowing main-level layout, perfect for both entertaining and everyday main-level living. The vaulted Great Room centers around a wood-burning stone fireplace and opens to the rear deck through French doors. Host and chef alike will appreciate the kitchen with its large island, custom cabinetry, granite countertops, WiFi-enabled appliances, and wine fridge. The spacious primary suite offers two walk-in closets, a spa-like bath with radiant heated floors, rain shower, jetted soaking tub, and private deck access—perfect for morning coffee. Two ensuite bedrooms on the lower level share a second living room with a fireplace and open to the rear patio--an ideal private setting for a future pool. From there, access the gym that will inspire even the most reluctant. With flexible spaces throughout—including a dedicated office off the foyer, a bright finished bonus room over the garage, and additional lower-level space ready to be finished—this home easily accommodates remote work, schooling, or hobbies. A separate, stylish 1-bed/1-bath apartment provides excellent space for in-laws, an au pair, or rental income. See the Features List in the documents section for more details. Most of the furnishings are available for separate purchase. No HOA.
Essential Information
- MLS® #VAFV2035250
- Price$1,500,000
- Bedrooms4
- Bathrooms5.00
- Full Baths4
- Half Baths2
- Square Footage4,847
- Acres3.85
- Year Built2021
- TypeResidential
- Sub-TypeDetached
- StyleCraftsman, Other, Transitional
- StatusActive
Community Information
- Address120 Pomme Cir
- SubdivisionMOUNTAIN VISTA
- CitySTEPHENS CITY
- CountyFREDERICK-VA
- StateVA
- Zip Code22655
Amenities
- ParkingPaved Driveway
- # of Garages2
Amenities
CeilngFan(s), Entry Lvl BR, Pantry, Master Bath(s), Recessed Lighting, Soaking Tub, Stall Shower, Upgraded Countertops, Walk-in Closet(s), Water Treat System, Shades/Blinds, Air Filter System, Wpool Jets, Sound System, Wet Bar/Bar
Garages
Garage - Front Entry, Garage Door Opener, Inside Access, Oversized
View
Mountain, Panoramic, Trees/Woods
Interior
- Interior FeaturesFloor Plan-Open
- HeatingHeat Pump(s)
- CoolingCentral A/C, Ceiling Fan(s)
- Has BasementYes
- FireplaceYes
- # of Fireplaces3
- FireplacesGas/Propane, Mantel(s), Wood
- # of Stories3
- Stories3
Appliances
Built-In Microwave, Cooktop, Dishwasher, Dryer, Icemaker, Oven-Wall, Refrigerator, Stainless Steel Appliances, Washer, Water Dispenser, Water Heater - High-Efficiency, Water Heater - Tankless, Energy Star Appliances, Humidifier, Six burner stove, Water Conditioner, Exhaust Fan
Basement
Daylight, Full, Fully Finished, Heated, Improved, Interior Access, Outside Entrance, Walkout Level, Windows
Exterior
- ExteriorCombination, Stucco
- WindowsDouble Hung, Energy Efficient
- RoofArchitectural Shingle
- FoundationPermanent
Exterior Features
Bump-outs, Extensive Hardscape, Exterior Lighting, Hot Tub, Deck(s), Patio, Porch(es), Porch-screened, Porch-wraparound
Lot Description
Cul-de-sac, Front Yard, Lot Premium, Rear Yard, Secluded, Cleared, Unrestricted
School Information
District
FREDERICK COUNTY PUBLIC SCHOOLS
Additional Information
- Date ListedJuly 7th, 2025
- Days on Market124
- ZoningRA
Listing Details
- Office Contact(703) 714-9030
Office
TTR Sotheby's International Realty
Price Change History for 120 Pomme Cir, STEPHENS CITY, VA (MLS® #VAFV2035250)
| Date | Details | Price | Change |
|---|---|---|---|
| Active (from Coming Soon) | – | – |
 © 2020 BRIGHT, All Rights Reserved. Information deemed reliable but not guaranteed. The data relating to real estate for sale on this website appears in part through the BRIGHT Internet Data Exchange program, a voluntary cooperative exchange of property listing data between licensed real estate brokerage firms in which Coldwell Banker Residential Realty participates, and is provided by BRIGHT through a licensing agreement. Real estate listings held by brokerage firms other than Coldwell Banker Residential Realty are marked with the IDX logo and detailed information about each listing includes the name of the listing broker.The information provided by this website is for the personal, non-commercial use of consumers and may not be used for any purpose other than to identify prospective properties consumers may be interested in purchasing. Some properties which appear for sale on this website may no longer be available because they are under contract, have Closed or are no longer being offered for sale. Some real estate firms do not participate in IDX and their listings do not appear on this website. Some properties listed with participating firms do not appear on this website at the request of the seller.
© 2020 BRIGHT, All Rights Reserved. Information deemed reliable but not guaranteed. The data relating to real estate for sale on this website appears in part through the BRIGHT Internet Data Exchange program, a voluntary cooperative exchange of property listing data between licensed real estate brokerage firms in which Coldwell Banker Residential Realty participates, and is provided by BRIGHT through a licensing agreement. Real estate listings held by brokerage firms other than Coldwell Banker Residential Realty are marked with the IDX logo and detailed information about each listing includes the name of the listing broker.The information provided by this website is for the personal, non-commercial use of consumers and may not be used for any purpose other than to identify prospective properties consumers may be interested in purchasing. Some properties which appear for sale on this website may no longer be available because they are under contract, have Closed or are no longer being offered for sale. Some real estate firms do not participate in IDX and their listings do not appear on this website. Some properties listed with participating firms do not appear on this website at the request of the seller.
Listing information last updated on November 7th, 2025 at 9:46am CST.


