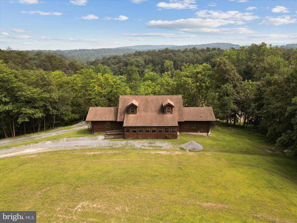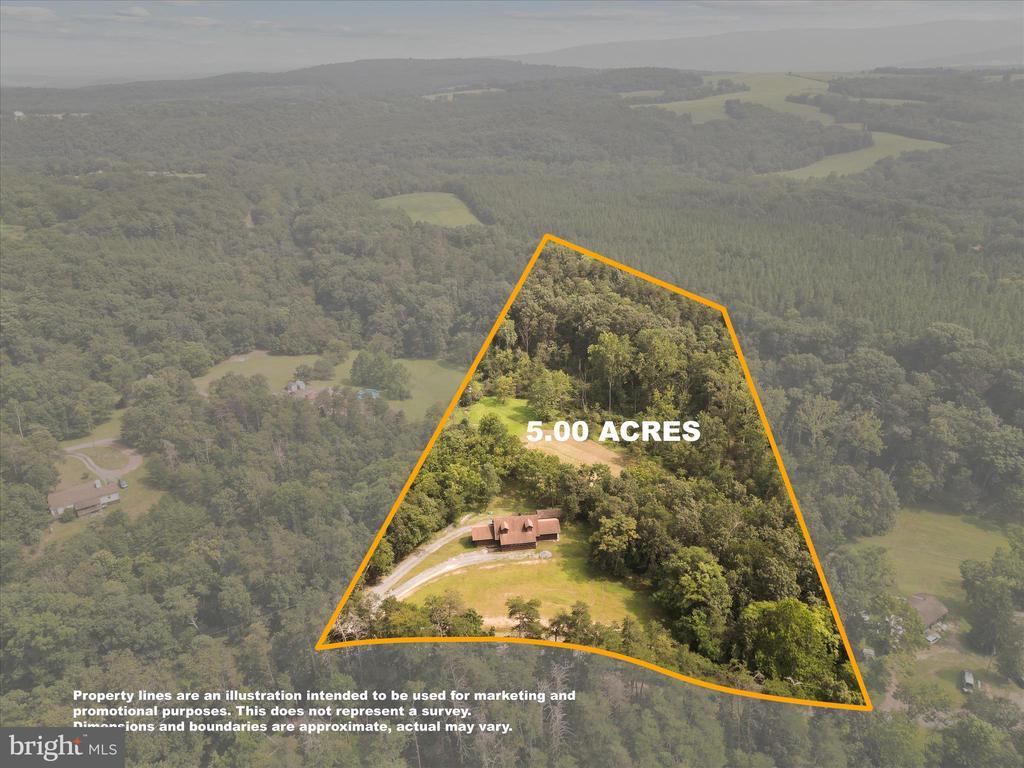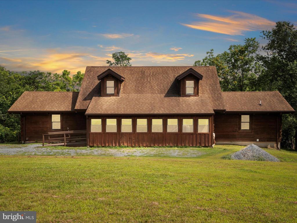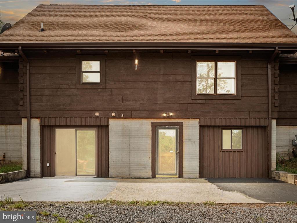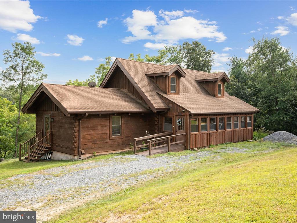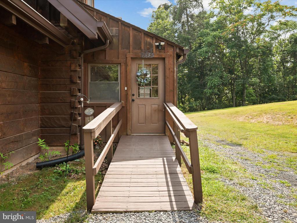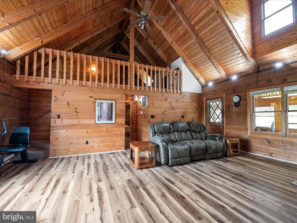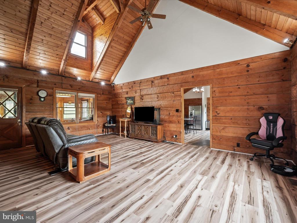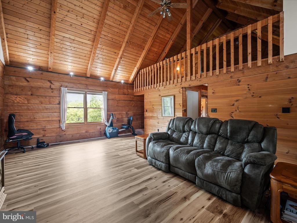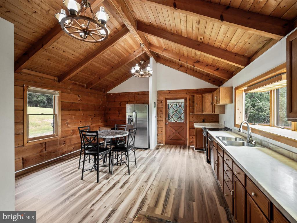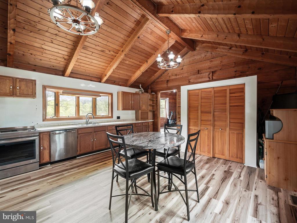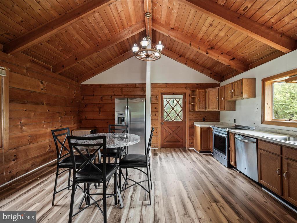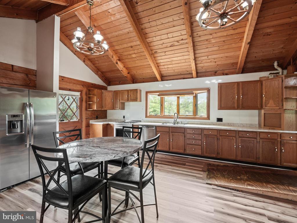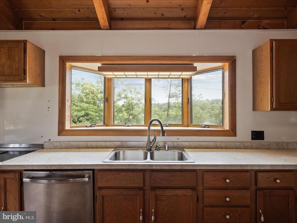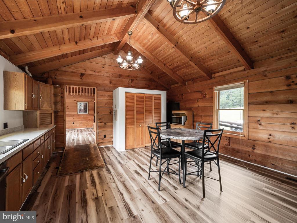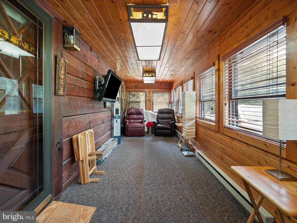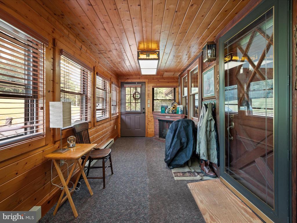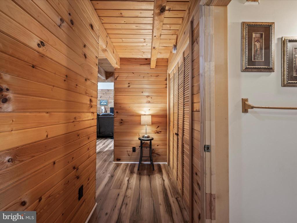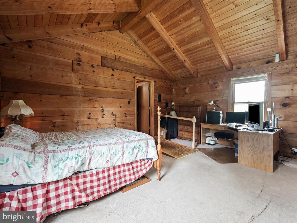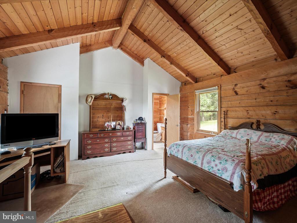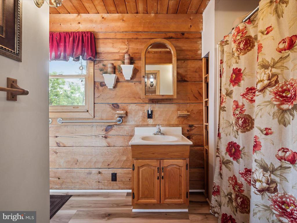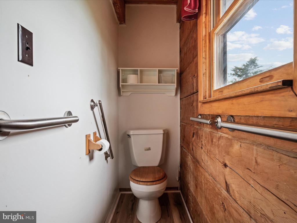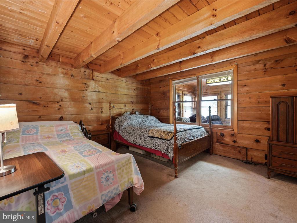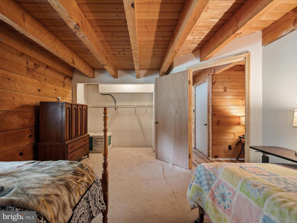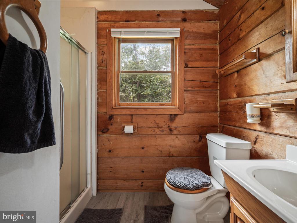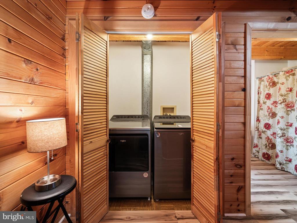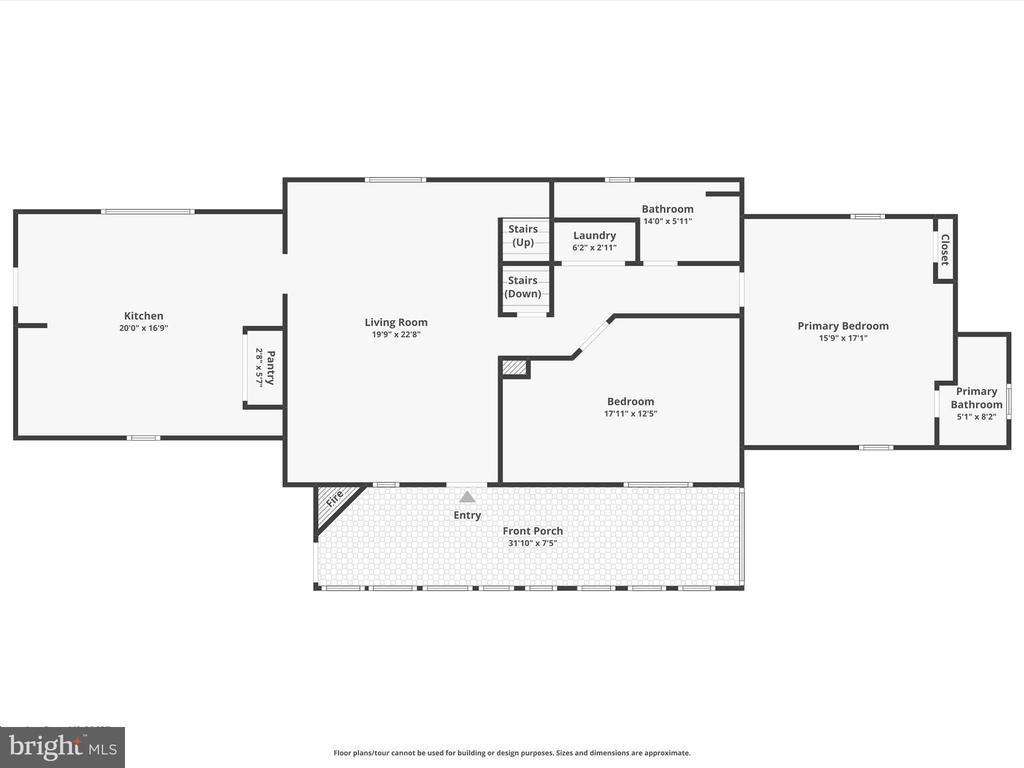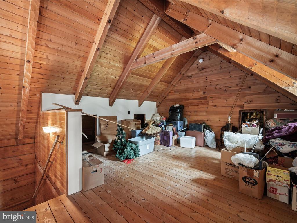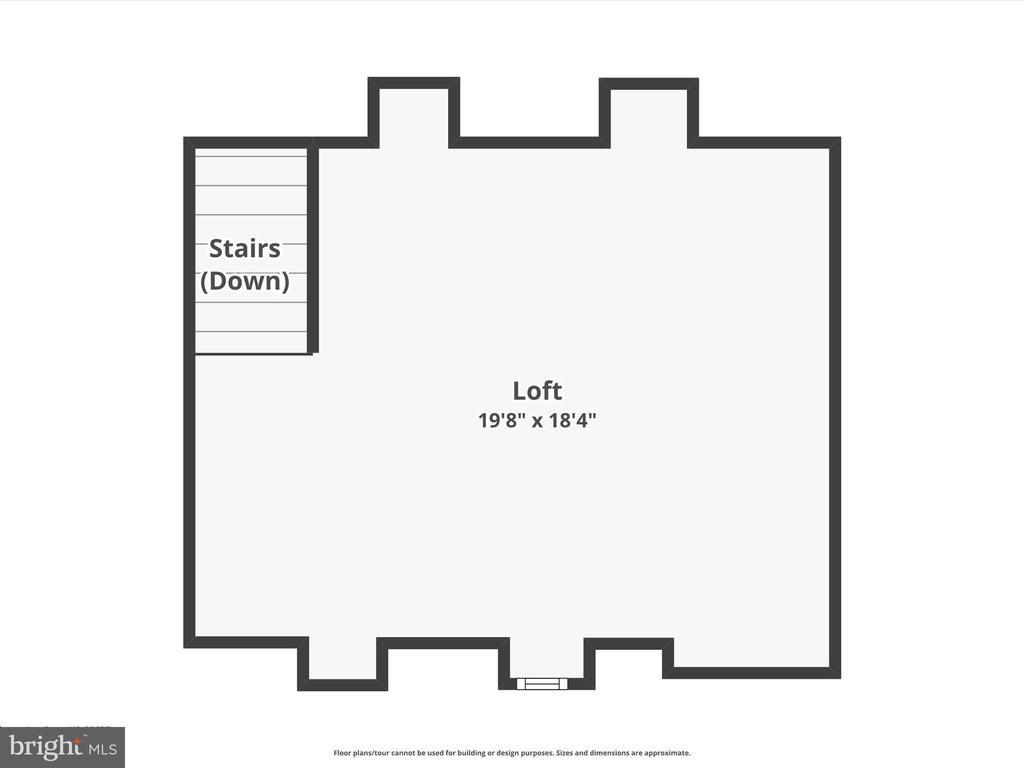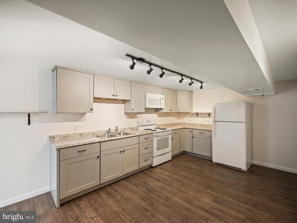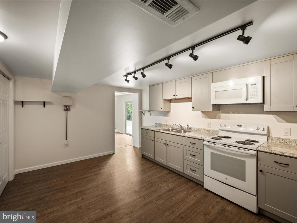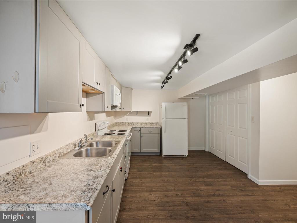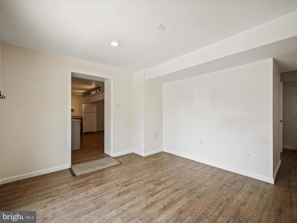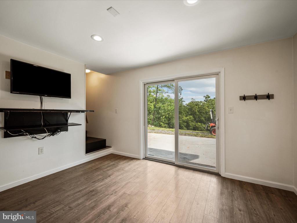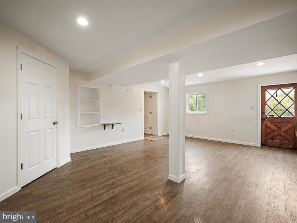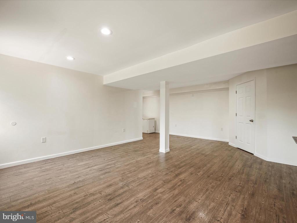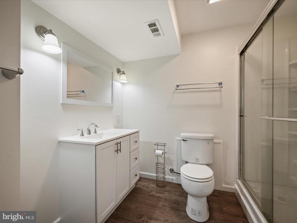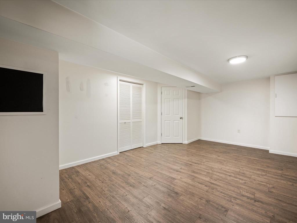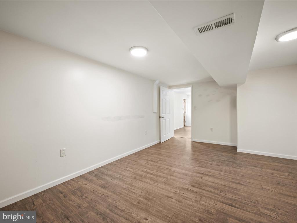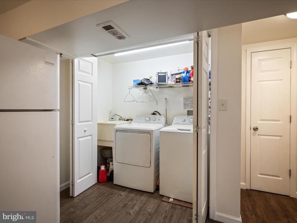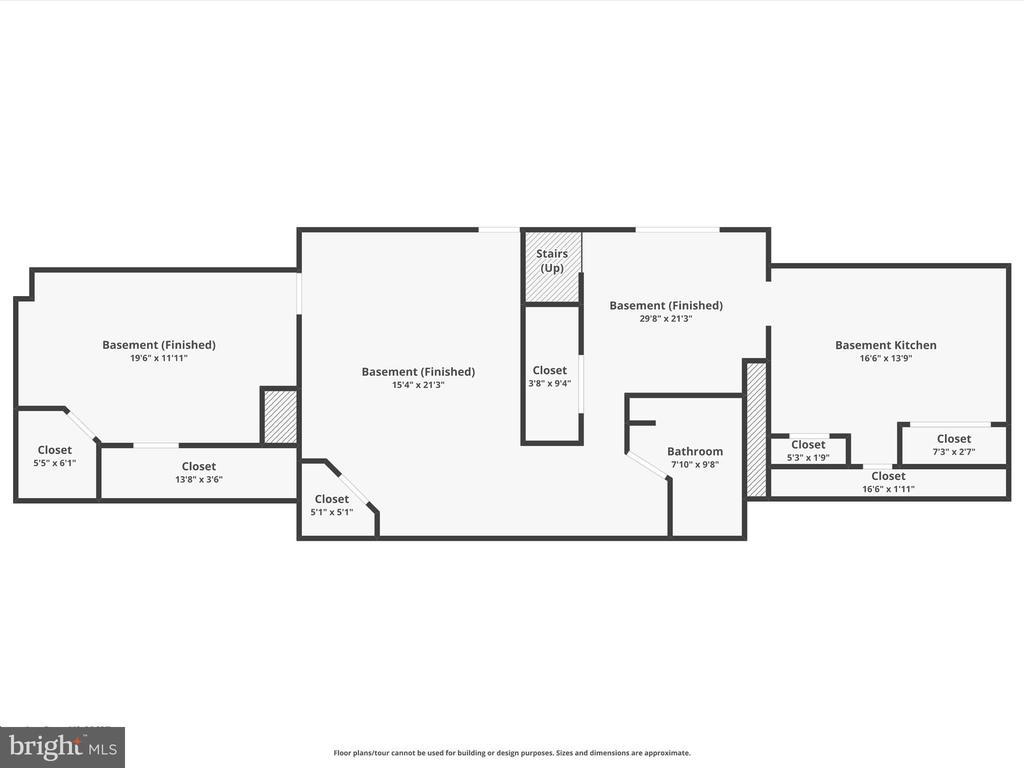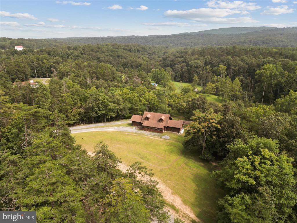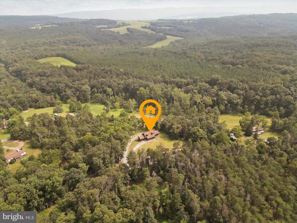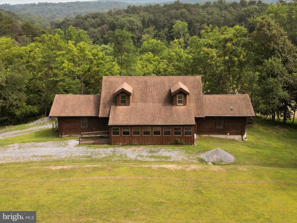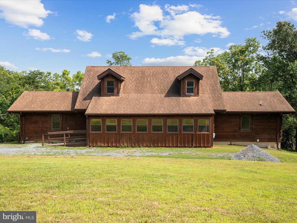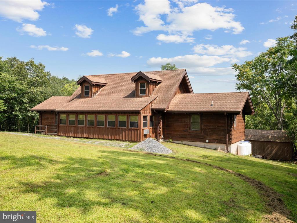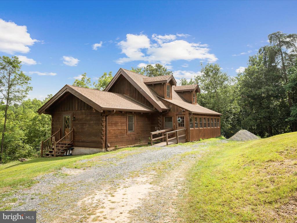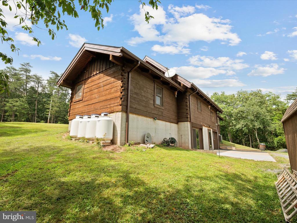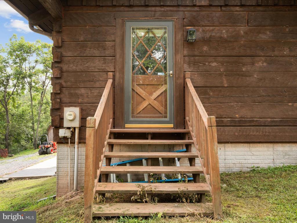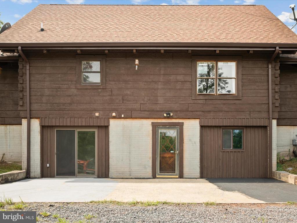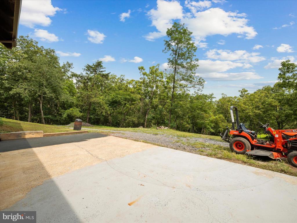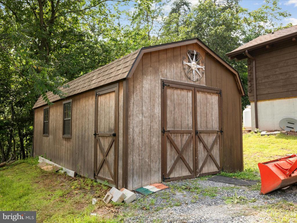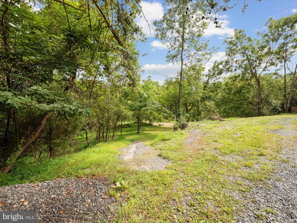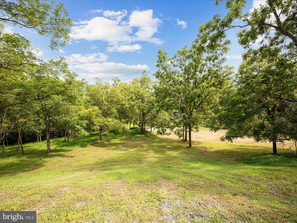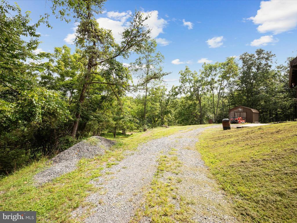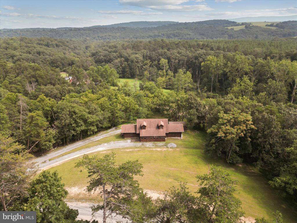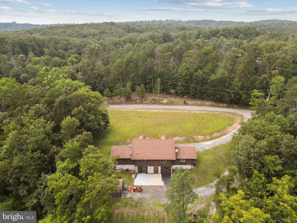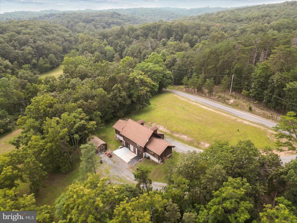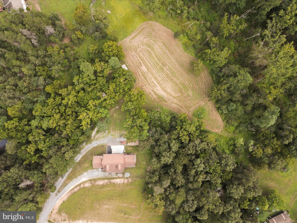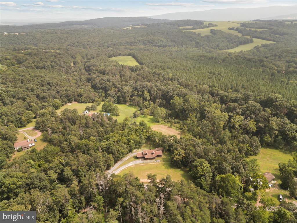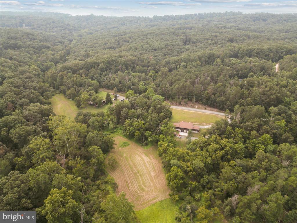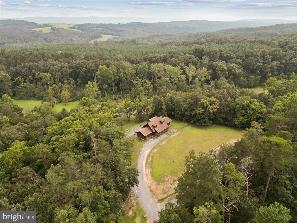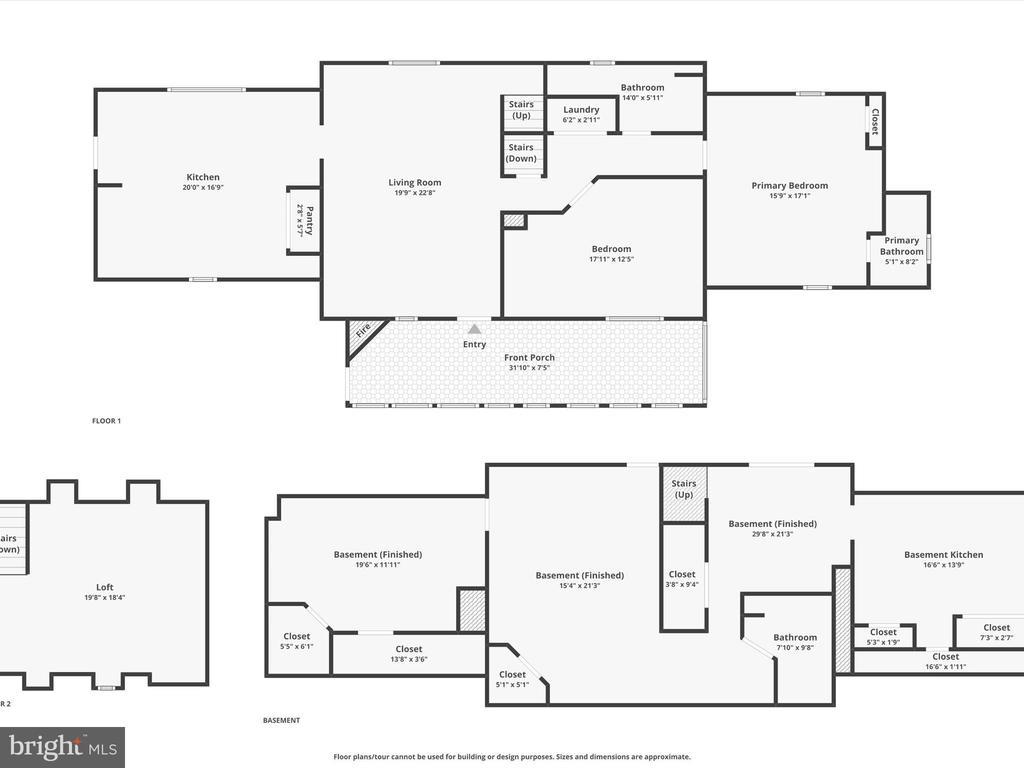Find us on...
Dashboard
- 3 Beds
- 3 Baths
- 3,372 Sqft
- 5 Acres
155 Blackberry Ln
Set on five private acres in the Timber Ridge Farms community, this cabin style retreat offers the perfect blend of timeless charm and modern convenience. Designed with flexibility in mind, the home easily accommodates multigenerational living and also presents excellent potential for both long and short-term rental income. Inside, cathedral wood ceilings with exposed beams create a striking centerpiece, filling the main living spaces with warmth and character. The inviting sunroom, enhanced by custom lighting, captures the essence of cabin living, while the eat-in kitchen with its bay window frames picturesque backyard views, making it an ideal space for everyday meals and gatherings alike. The main level primary suite showcases vaulted ceilings, a spacious walk-in closet, and an en suite bath, providing a peaceful retreat. A secondary bedroom, full bathroom, and laundry room add to the convenience of single level living. The living room is already prepared for a propane fireplace, offering the promise of even more cozy comfort. Upstairs, a bright open loft provides a versatile space that can serve as a home office, library, or recreation area. The fully finished basement, completed in 2020, extends the home’s versatility. With its own kitchen, laundry room, bathroom, living room, bedroom, and additional bonus room, all accessible by separate exterior entrances, it functions beautifully as a private guest suite or an independent rental unit. Recent updates ensure peace of mind, including a new HVAC system and heat pump in 2022, a new hot water heater in 2024, updated appliances, and luxury vinyl plank flooring in 2025. The property also includes a storage shed and offers wide-open acreage, creating a sense of space and privacy while still being just five miles from Route 522 and the local farmers market, with quick access to Winchester’s shops, restaurants, and amenities. This move-in ready retreat offers the beauty of cabin-style living with the convenience of modern updates, making it a truly special opportunity in Frederick County.
Essential Information
- MLS® #VAFV2034488
- Price$599,000
- Bedrooms3
- Bathrooms3.00
- Full Baths3
- Square Footage3,372
- Acres5.00
- Year Built1991
- TypeResidential
- Sub-TypeDetached
- StyleRaised Rancher
- StatusActive
Community Information
- Address155 Blackberry Ln
- SubdivisionTIMBER RIDGE FARMS
- CityGORE
- CountyFREDERICK-VA
- StateVA
- Zip Code22637
Amenities
- ParkingGravel Driveway
- ViewGarden/Lawn, Trees/Woods
Amenities
Tub Shower, Bathroom - Walk-In Shower, Carpet, CeilngFan(s), Entry Lvl BR, Pantry, Master Bath(s), Recessed Lighting, Water Treat System
Interior
- HeatingHeat Pump(s)
- CoolingHeat Pump(s), Central A/C
- Has BasementYes
- FireplaceYes
- # of Fireplaces1
- FireplacesElectric
- # of Stories3
- Stories3
Appliances
Built-In Microwave, Dishwasher, Dryer - Electric, Oven/Range-Electric, Refrigerator, Icemaker, Stainless Steel Appliances, Washer, Water Heater
Basement
Connecting Stairway, Fully Finished, Heated, Interior Access, Outside Entrance, Rear Entrance, Walkout Level, Windows
Exterior
- ExteriorLog
- Exterior FeaturesExterior Lighting, Patio
- RoofShingle
- FoundationPermanent
Lot Description
Backs to Trees, Front Yard, Open, Partly Wooded, Private, Rear Yard, SideYard(s), Trees/Wooded
School Information
District
FREDERICK COUNTY PUBLIC SCHOOLS
Additional Information
- Date ListedAugust 15th, 2025
- Days on Market89
- ZoningR5
Listing Details
- OfficeDandridge Realty Group, LLC
- Office Contact3048857645
Price Change History for 155 Blackberry Ln, GORE, VA (MLS® #VAFV2034488)
| Date | Details | Price | Change |
|---|---|---|---|
| Price Reduced | $599,000 | $26,000 (4.16%) | |
| Price Reduced (from $650,000) | $625,000 | $25,000 (3.85%) | |
| Active (from Coming Soon) | – | – |
 © 2020 BRIGHT, All Rights Reserved. Information deemed reliable but not guaranteed. The data relating to real estate for sale on this website appears in part through the BRIGHT Internet Data Exchange program, a voluntary cooperative exchange of property listing data between licensed real estate brokerage firms in which Coldwell Banker Residential Realty participates, and is provided by BRIGHT through a licensing agreement. Real estate listings held by brokerage firms other than Coldwell Banker Residential Realty are marked with the IDX logo and detailed information about each listing includes the name of the listing broker.The information provided by this website is for the personal, non-commercial use of consumers and may not be used for any purpose other than to identify prospective properties consumers may be interested in purchasing. Some properties which appear for sale on this website may no longer be available because they are under contract, have Closed or are no longer being offered for sale. Some real estate firms do not participate in IDX and their listings do not appear on this website. Some properties listed with participating firms do not appear on this website at the request of the seller.
© 2020 BRIGHT, All Rights Reserved. Information deemed reliable but not guaranteed. The data relating to real estate for sale on this website appears in part through the BRIGHT Internet Data Exchange program, a voluntary cooperative exchange of property listing data between licensed real estate brokerage firms in which Coldwell Banker Residential Realty participates, and is provided by BRIGHT through a licensing agreement. Real estate listings held by brokerage firms other than Coldwell Banker Residential Realty are marked with the IDX logo and detailed information about each listing includes the name of the listing broker.The information provided by this website is for the personal, non-commercial use of consumers and may not be used for any purpose other than to identify prospective properties consumers may be interested in purchasing. Some properties which appear for sale on this website may no longer be available because they are under contract, have Closed or are no longer being offered for sale. Some real estate firms do not participate in IDX and their listings do not appear on this website. Some properties listed with participating firms do not appear on this website at the request of the seller.
Listing information last updated on November 11th, 2025 at 3:31pm CST.


