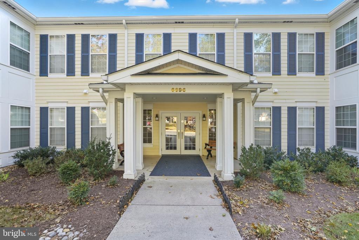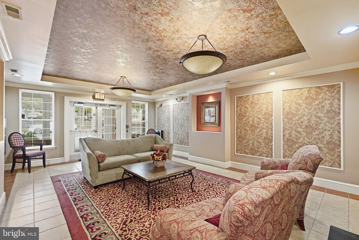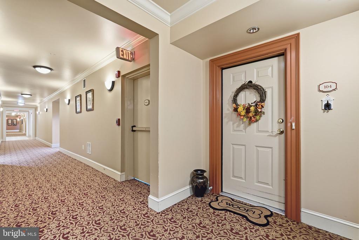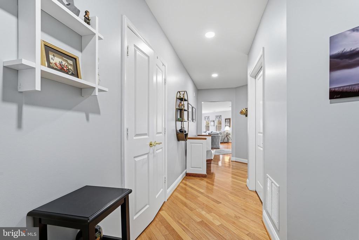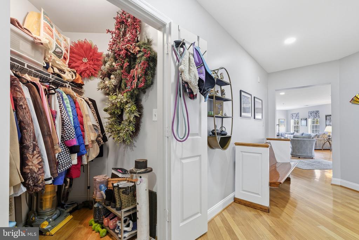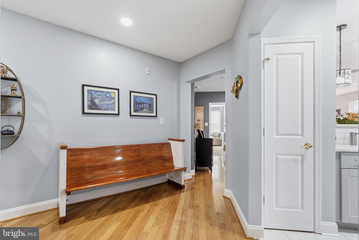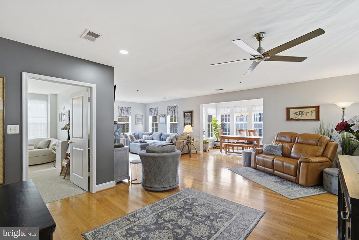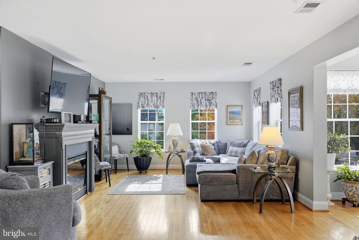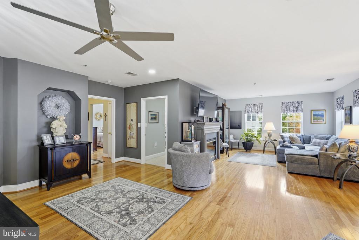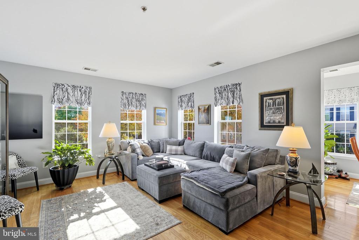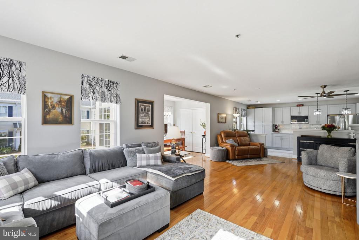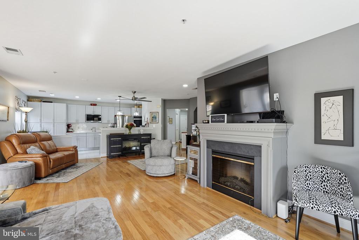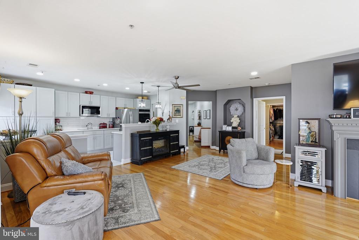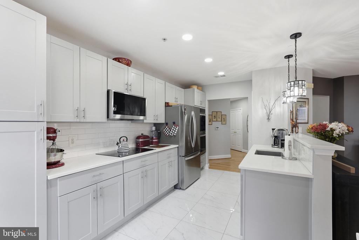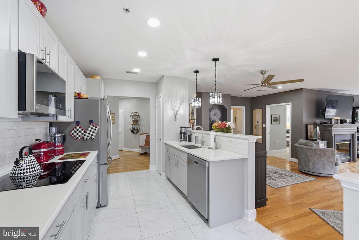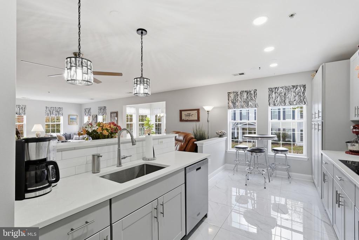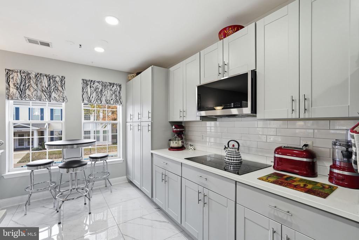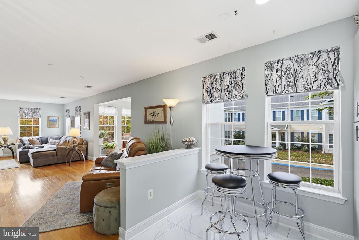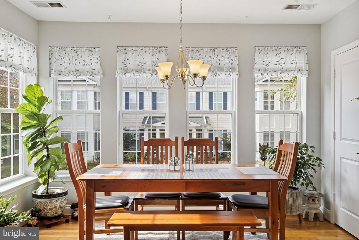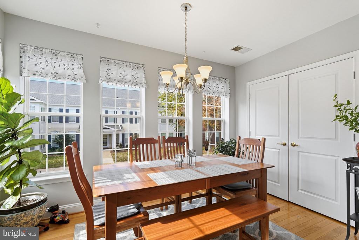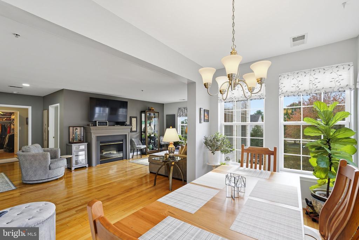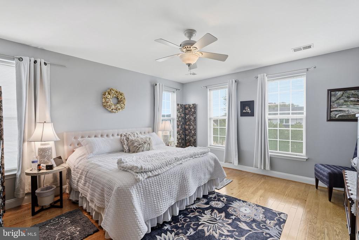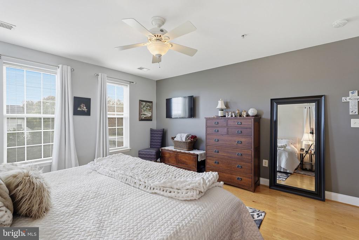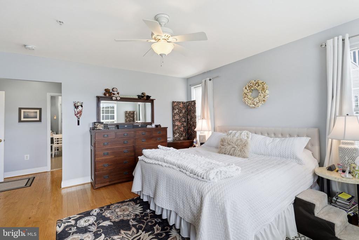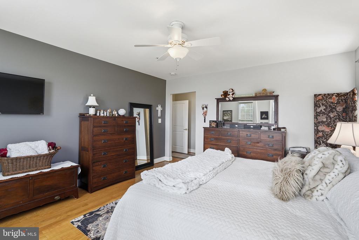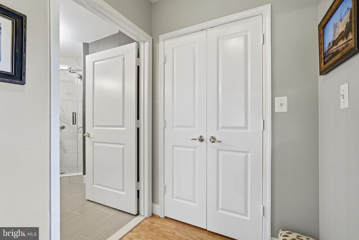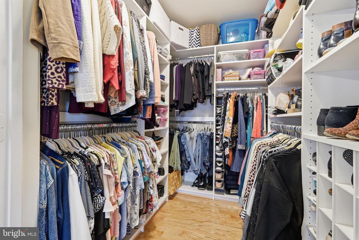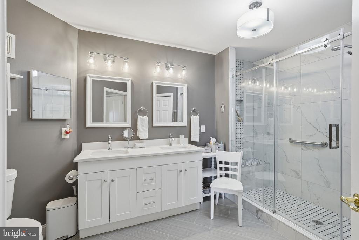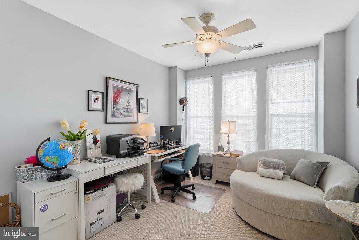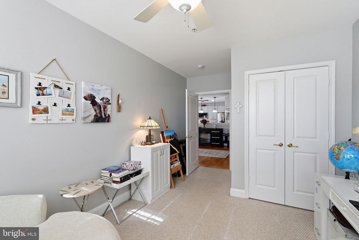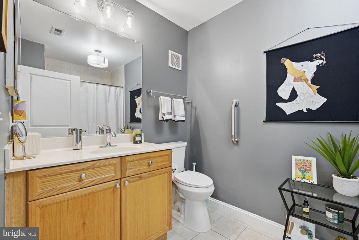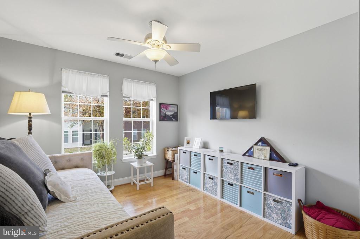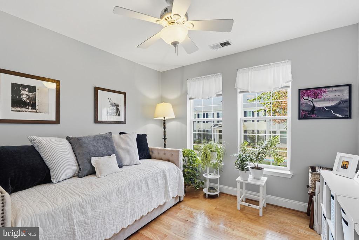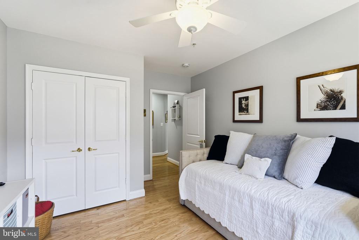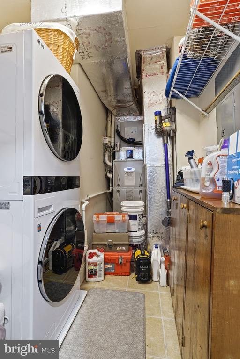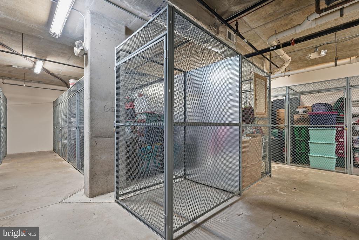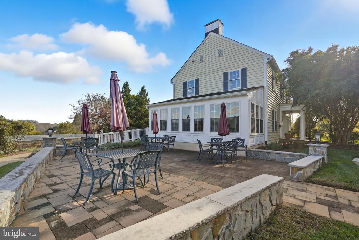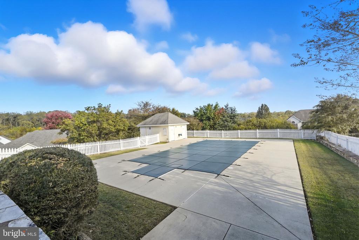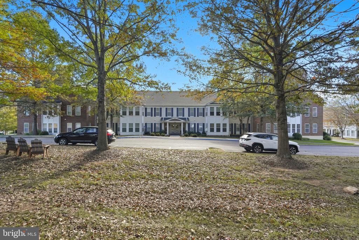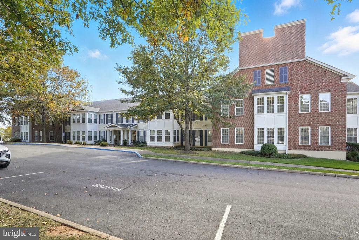Find us on...
Dashboard
- 3 Beds
- 2 Baths
- 1,994 Sqft
- 22 DOM
6696 Club House Ln #104
Welcome to this lovingly maintained and updated 3 bedroom/2 full bathroom Condo in Warrenton! Conveniently located in 55 or better community of Suffield Meadows. This condo offers almost 2,000 square feet of living space plus an 8'x8' storage area (#10) in the building. Plenty of space to stretch out yet still have storage. The unit comes with one garage space (#21) directly across from the elevator for easy access to the main level. Unit 104 is a rear, corner unit located on the first floor of the building. Walk into a spacious Foyer with a large, walk-in, coat closet and as well as access to the Laundry Room/Utility Room. Hardwood floors run throughout the main living areas of the condo as well as into the Primary Suite and one of the Guest bedrooms. Custom window blinds and treatments throughout. The current owners have taken care of renovating the Kitchen into a beautiful, neutral, space offering Quartz counters, light gray cabinets with soft closing features, gorgeous backsplash, recessed lighting, updated pendant lighting and stainless steel appliances including a double, wall oven, built-in microwave, dishwasher and refrigerator. There is space for a breakfast nook in the Kitchen which has windows overlooking the outside. Open Living Room offers a few options for seating and conversation as well as the ambiance of an electric fireplace with dentil trimmed mantle, lots of windows and a ceiling fan. There is a multi-purpose room off the Living Room that is currently being used as a Dining Room, but it could be Sunroom or even a Craft Room as it is drenched in sunlight and offers a large, double door, closet. Private Primary Suite features a spacious hallway in between the bedroom and bathroom offering a custom walk-in closet. Primary bedroom has windows on two walls, ceiling fan with light and hardwood floors. Primary bathroom has been renovated to include upgraded tile surround in the walk-in shower, double sink vanity, ceiling light and ceramic tile flooring laid at an angle. Both Guest bedrooms offer ceiling fans with lights and spacious closets. Full, hall bathroom, offers a shower tub with tile surround, tile flooring, and an oversized vanity. Neighborhood amenities include common space, in-ground pool, fitness center and more. Condo fee includes snow removal, trash, management, building maintenance. Each unit is separately metered for their unit's electric. Shared utilities. which are billed monthly, are: propane, water and common area electric.
Essential Information
- MLS® #VAFQ2019410
- Price$440,000
- Bedrooms3
- Bathrooms2.00
- Full Baths2
- Square Footage1,994
- Acres0.00
- Year Built2006
- TypeResidential
- StyleRancher
- StatusActive
Sub-Type
Condo, Unit/Flat/Apartment, Garden 1 - 4 Floors
Community Information
- Address6696 Club House Ln #104
- SubdivisionSUFFIELD MEADOWS
- CityWARRENTON
- CountyFAUQUIER-VA
- StateVA
- Zip Code20187
Amenities
- Parking Spaces1
- ParkingAssigned, Unassigned
- # of Garages1
- Has PoolYes
Amenities
CeilngFan(s), Entry Lvl BR, Master Bath(s), Pantry, Sprinkler System, Shades/Blinds, Bathroom - Walk-In Shower, Tub Shower, Carpet, Recessed Lighting, Upgraded Countertops, Walk-in Closet(s), Wood Floors
Utilities
Cable TV Available, Propane, Under Ground
Garages
Basement Garage, Inside Access, Underground, Garage - Side Entry, Covered Parking
Interior
- Interior FeaturesFloor Plan-Open
- # of Stories1
- Stories1 Story
Appliances
Built-In Microwave, Dishwasher, Dryer, Cooktop, Refrigerator, Washer, Washer/Dryer Stacked, Water Heater, Air Cleaner, Exhaust Fan, Icemaker, Oven-Double, Stainless Steel Appliances, Washer-front loading
Heating
Forced Air, Programmable Thermostat
Cooling
Central A/C, Ceiling Fan(s), Air Purification System
Exterior
- Exterior FeaturesSidewalks, Secure Storage
- Lot DescriptionCorner Lot
- WindowsEnergy Efficient
School Information
- DistrictFAUQUIER COUNTY PUBLIC SCHOOLS
- ElementaryRITCHIE
- MiddleMARSHALL
- HighKETTLE RUN
Additional Information
- Date ListedOctober 16th, 2025
- Days on Market22
- ZoningRA
Listing Details
- OfficeLong & Foster
- Office Contact7032572118
 © 2020 BRIGHT, All Rights Reserved. Information deemed reliable but not guaranteed. The data relating to real estate for sale on this website appears in part through the BRIGHT Internet Data Exchange program, a voluntary cooperative exchange of property listing data between licensed real estate brokerage firms in which Coldwell Banker Residential Realty participates, and is provided by BRIGHT through a licensing agreement. Real estate listings held by brokerage firms other than Coldwell Banker Residential Realty are marked with the IDX logo and detailed information about each listing includes the name of the listing broker.The information provided by this website is for the personal, non-commercial use of consumers and may not be used for any purpose other than to identify prospective properties consumers may be interested in purchasing. Some properties which appear for sale on this website may no longer be available because they are under contract, have Closed or are no longer being offered for sale. Some real estate firms do not participate in IDX and their listings do not appear on this website. Some properties listed with participating firms do not appear on this website at the request of the seller.
© 2020 BRIGHT, All Rights Reserved. Information deemed reliable but not guaranteed. The data relating to real estate for sale on this website appears in part through the BRIGHT Internet Data Exchange program, a voluntary cooperative exchange of property listing data between licensed real estate brokerage firms in which Coldwell Banker Residential Realty participates, and is provided by BRIGHT through a licensing agreement. Real estate listings held by brokerage firms other than Coldwell Banker Residential Realty are marked with the IDX logo and detailed information about each listing includes the name of the listing broker.The information provided by this website is for the personal, non-commercial use of consumers and may not be used for any purpose other than to identify prospective properties consumers may be interested in purchasing. Some properties which appear for sale on this website may no longer be available because they are under contract, have Closed or are no longer being offered for sale. Some real estate firms do not participate in IDX and their listings do not appear on this website. Some properties listed with participating firms do not appear on this website at the request of the seller.
Listing information last updated on November 6th, 2025 at 3:31pm CST.


