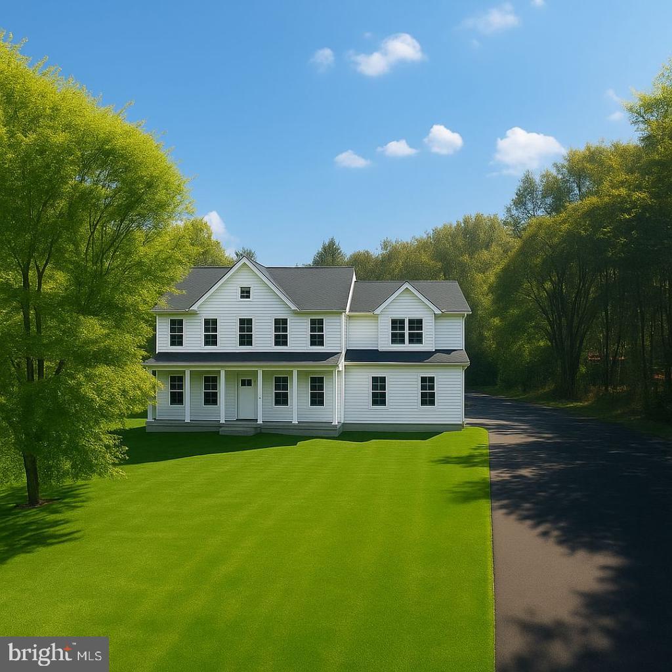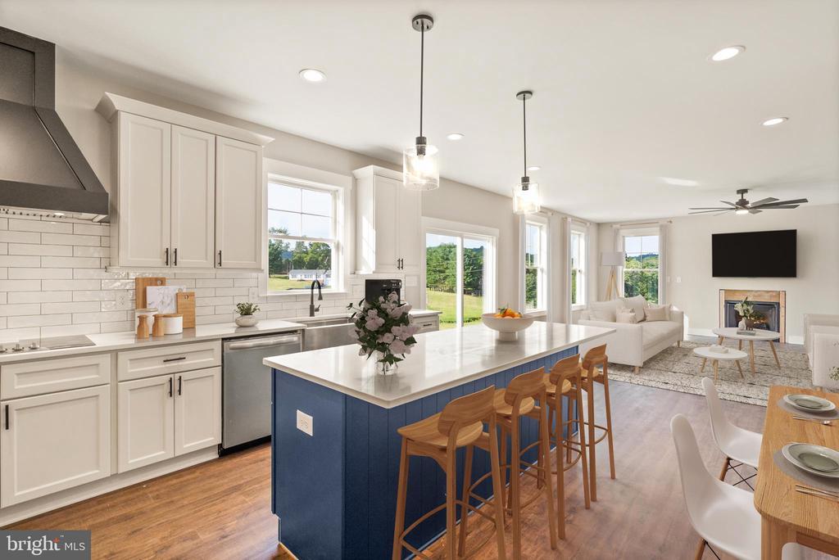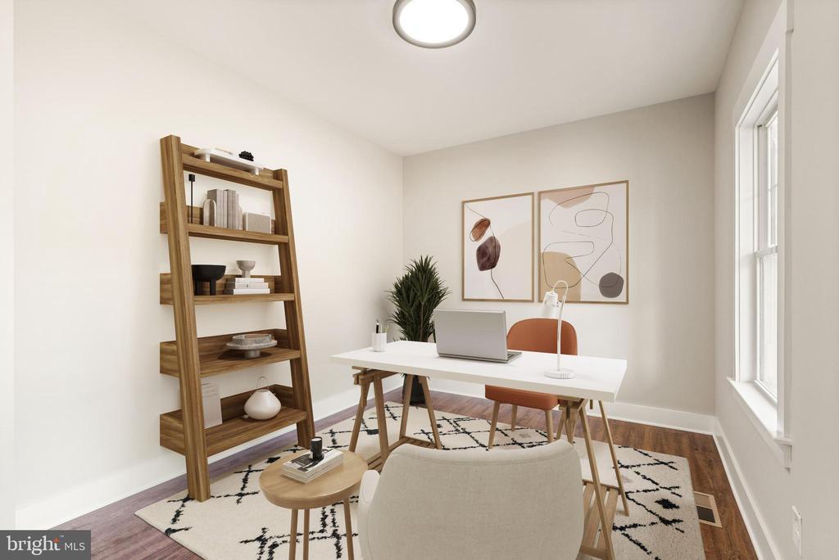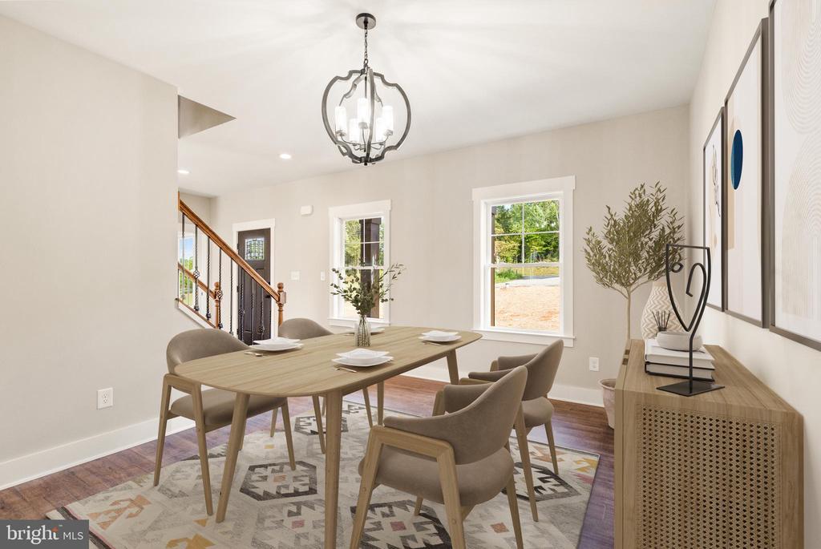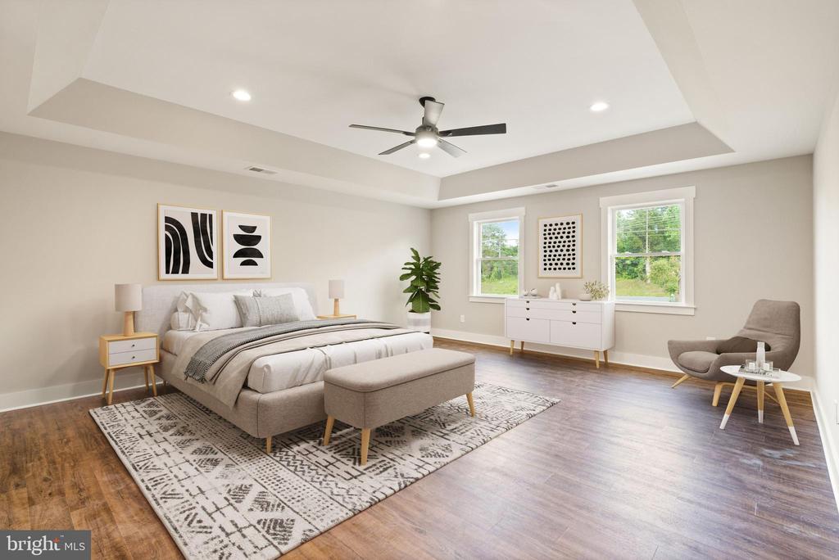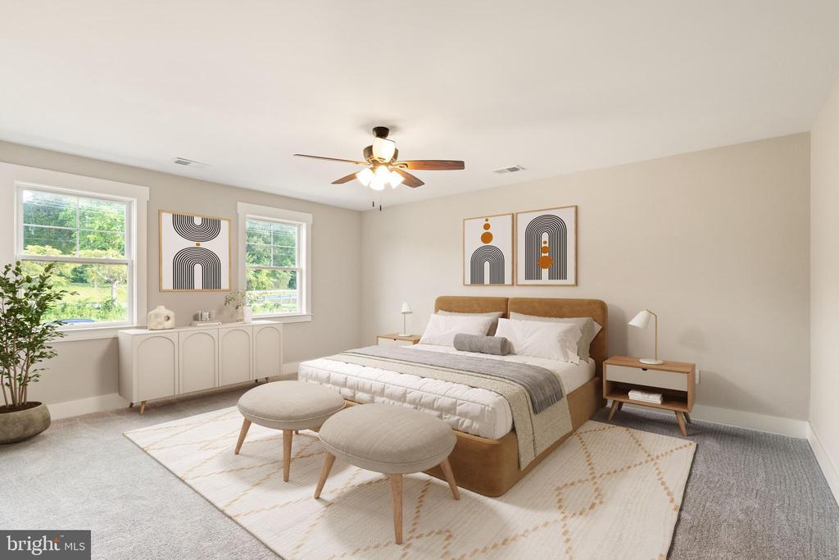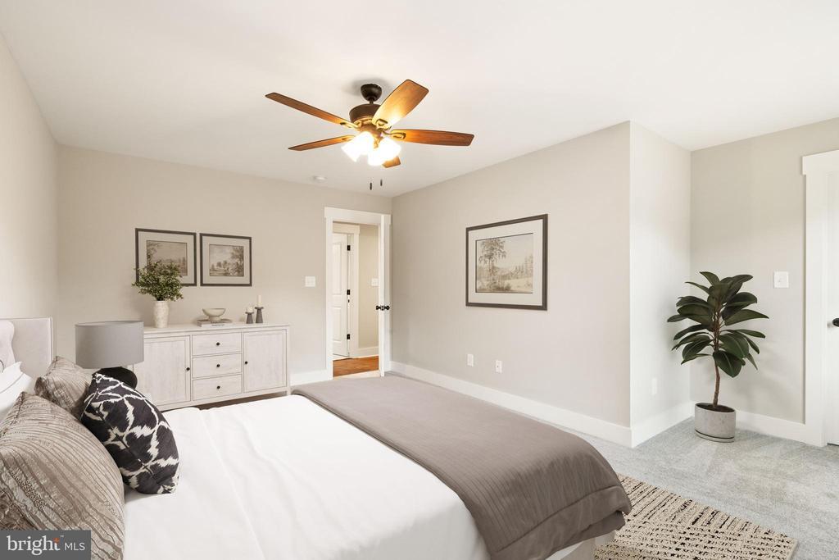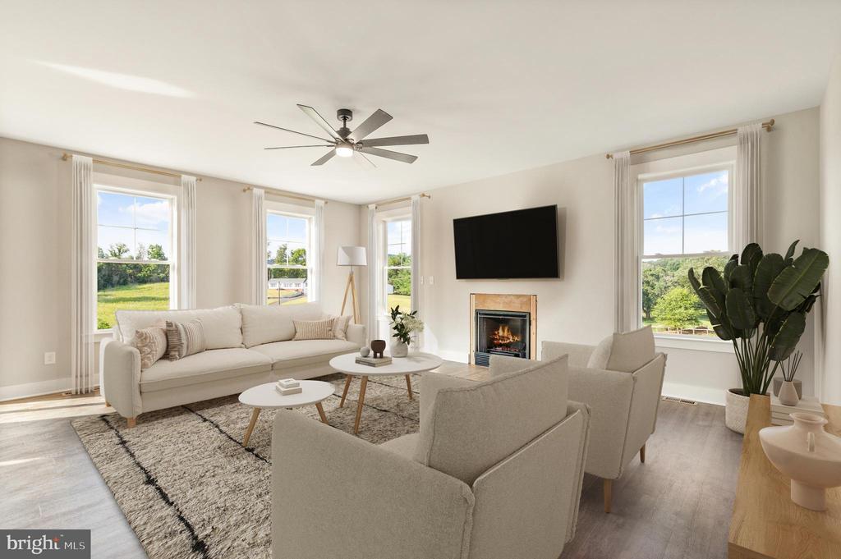Find us on...
Dashboard
- 4 Beds
- 2½ Baths
- 2,000 Sqft
- 5 Acres
4825 Stonefield Lane
Enjoy the holidays in your new custom built home! Step inside and you'll find an inviting open concept floor plan with plenty of room for entertaining. The kitchen is a chef's dream, boasting double wall ovens, cooktop, dishwasher, refrigerator with ice maker and large kitchen island. The great room is perfect for entertaining, featuring a cozy gas fireplace, a separate office adds functionality to the main floor. Upstairs you'll find four bedrooms including an impressive primary suite where you can unwind in style - it offers a huge bathroom with double sinks, walk-in shower, and a large walk-in closet. There's also a full bath plus convenient laundry room to complete the upper level. There’s even more convenience at hand with a mudroom off of the garage that includes a large closet & half bath! From the front porch with its stone base and columns to the full basement complete with a rough in bath, this home has all the features that will make your life comfortable and enjoyable. This is an elegant, quality-built home conveniently located near Warrenton and Gainesville
Essential Information
- MLS® #VAFQ2019370
- Price$975,000
- Bedrooms4
- Bathrooms2.50
- Full Baths2
- Half Baths1
- Square Footage2,000
- Acres5.00
- Year Built2025
- TypeResidential
- Sub-TypeDetached
- StyleColonial
- StatusComing Soon
Community Information
- Address4825 Stonefield Lane
- SubdivisionNONE AVAILABLE
- CityWARRENTON
- CountyFAUQUIER-VA
- StateVA
- Zip Code20187
Amenities
- # of Garages2
- GaragesGarage - Side Entry
Amenities
Bathroom - Walk-In Shower, Tub Shower, Carpet, CeilngFan(s), Pantry, Shades/Blinds, Wood Floors, Formal/Separate Dining Room
Interior
- Interior FeaturesFloor Plan-Open
- HeatingHeat Pump(s)
- CoolingHeat Pump(s)
- Has BasementYes
- BasementUnfinished
- # of Stories2
- Stories2 Story
Appliances
Cooktop, Dishwasher, Microwave, Oven-Wall
Exterior
- ExteriorFrame
- FoundationConcrete Perimeter
School Information
- DistrictFAUQUIER COUNTY PUBLIC SCHOOLS
Additional Information
- Date ListedOctober 21st, 2025
- ZoningR1
Listing Details
- OfficeLPT Realty, LLC
- Office Contact8773662213
 © 2020 BRIGHT, All Rights Reserved. Information deemed reliable but not guaranteed. The data relating to real estate for sale on this website appears in part through the BRIGHT Internet Data Exchange program, a voluntary cooperative exchange of property listing data between licensed real estate brokerage firms in which Coldwell Banker Residential Realty participates, and is provided by BRIGHT through a licensing agreement. Real estate listings held by brokerage firms other than Coldwell Banker Residential Realty are marked with the IDX logo and detailed information about each listing includes the name of the listing broker.The information provided by this website is for the personal, non-commercial use of consumers and may not be used for any purpose other than to identify prospective properties consumers may be interested in purchasing. Some properties which appear for sale on this website may no longer be available because they are under contract, have Closed or are no longer being offered for sale. Some real estate firms do not participate in IDX and their listings do not appear on this website. Some properties listed with participating firms do not appear on this website at the request of the seller.
© 2020 BRIGHT, All Rights Reserved. Information deemed reliable but not guaranteed. The data relating to real estate for sale on this website appears in part through the BRIGHT Internet Data Exchange program, a voluntary cooperative exchange of property listing data between licensed real estate brokerage firms in which Coldwell Banker Residential Realty participates, and is provided by BRIGHT through a licensing agreement. Real estate listings held by brokerage firms other than Coldwell Banker Residential Realty are marked with the IDX logo and detailed information about each listing includes the name of the listing broker.The information provided by this website is for the personal, non-commercial use of consumers and may not be used for any purpose other than to identify prospective properties consumers may be interested in purchasing. Some properties which appear for sale on this website may no longer be available because they are under contract, have Closed or are no longer being offered for sale. Some real estate firms do not participate in IDX and their listings do not appear on this website. Some properties listed with participating firms do not appear on this website at the request of the seller.
Listing information last updated on November 6th, 2025 at 8:45pm CST.


