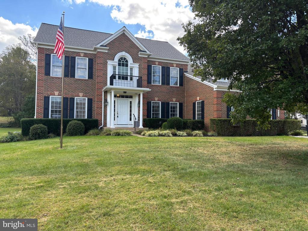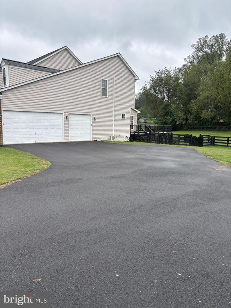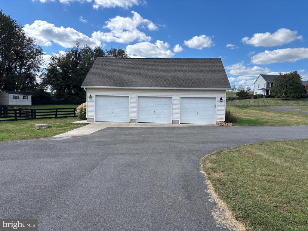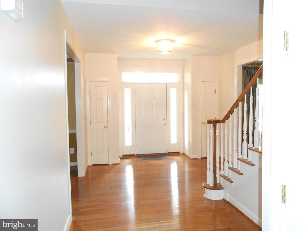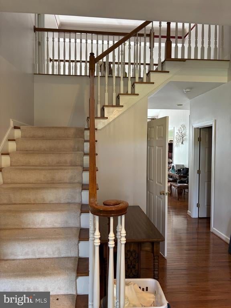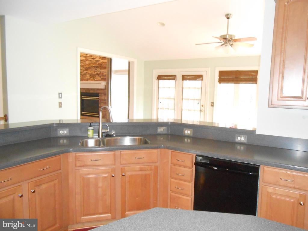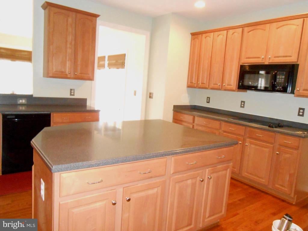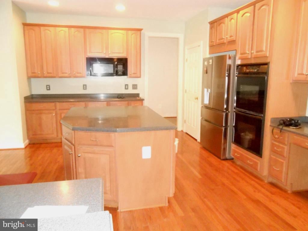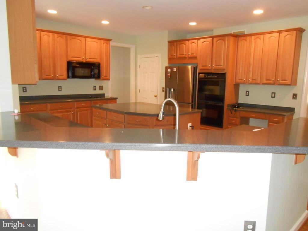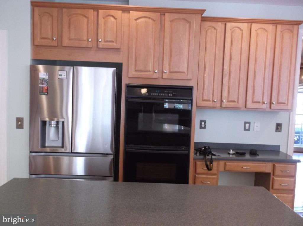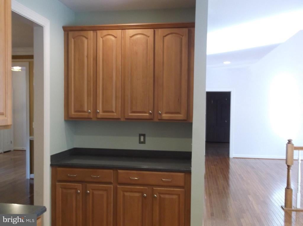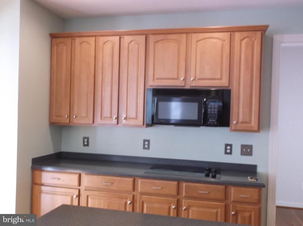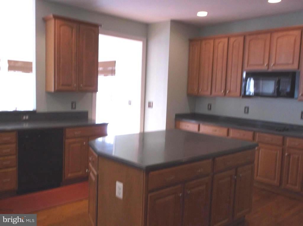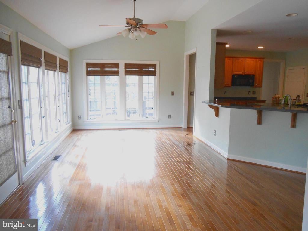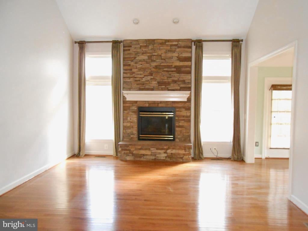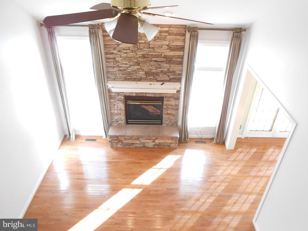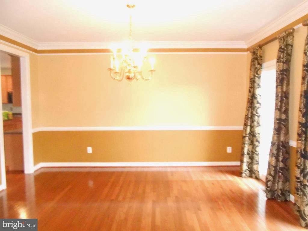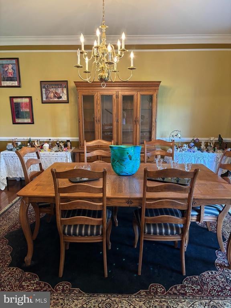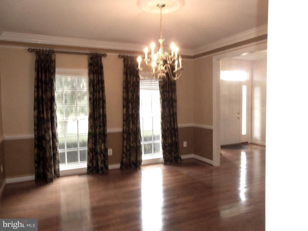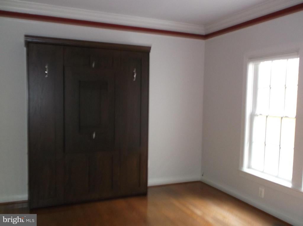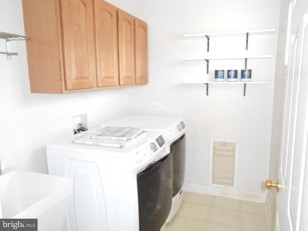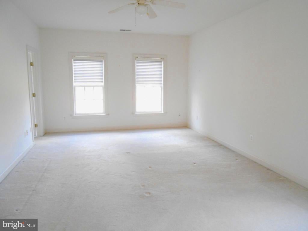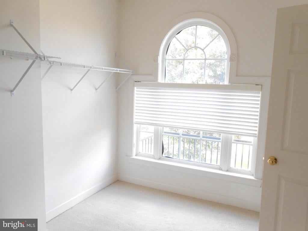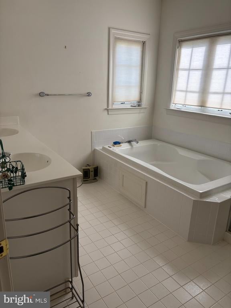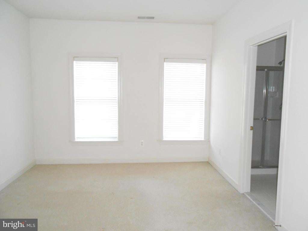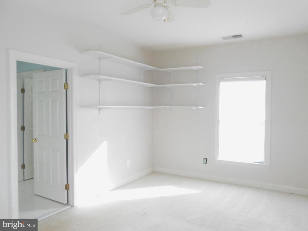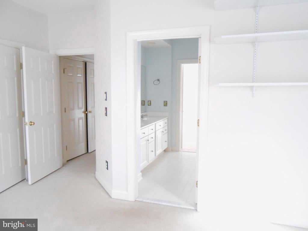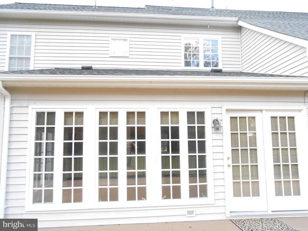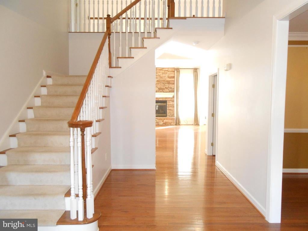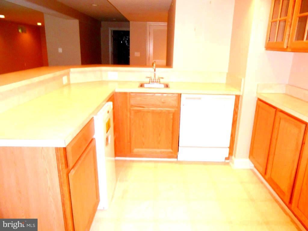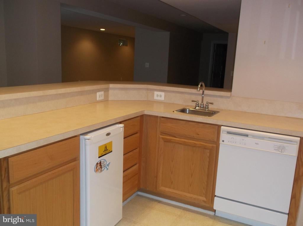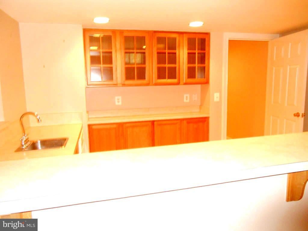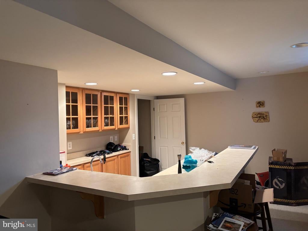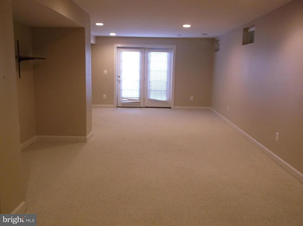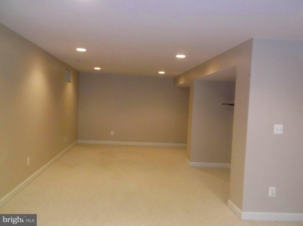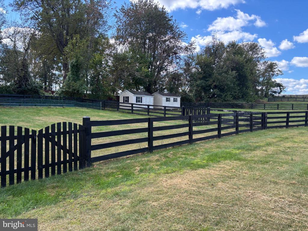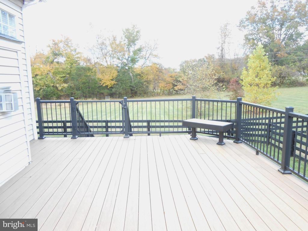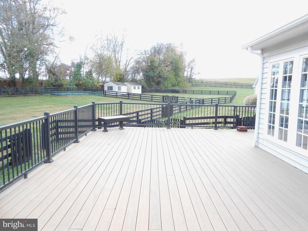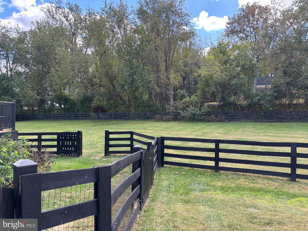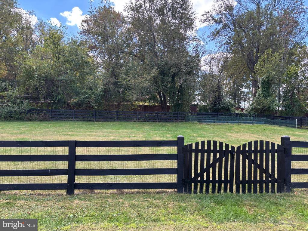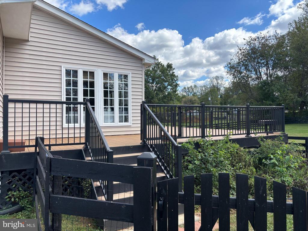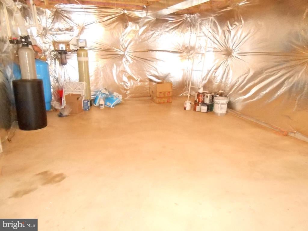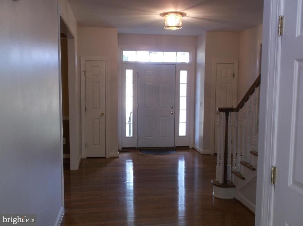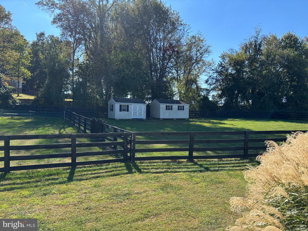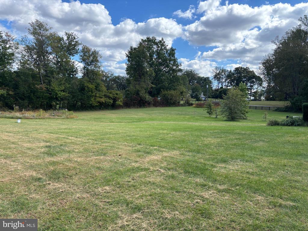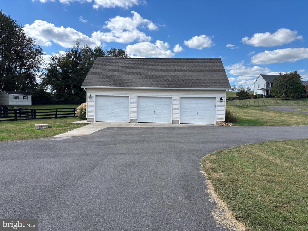Find us on...
Dashboard
- 4 Beds
- 4½ Baths
- 5,874 Sqft
- 2.55 Acres
6110 Maloney Way
CENTER HALL COLONIAL W/ NO HOA 4 BEDRM, 4 1/2 BATHS COL. FINISHED WALK UP BASEMENT COULD BE A IN LAW SUITE WITH KITCHEN BATH AND LG REC.ROOM AND BEDROOM ROOF & GUTTERS 2021, DRIVEWAY 2021, DECK TIMBERTECH 2020, WHOLE HOUSE GENERATOR 2023, HEAT PUMP AND GAS FURNACE 2020, REFRIG 2025. GAS stone FP. IN 2 STORY FAMILY ROOM OFF KITCHEN. WATER SOFTENER & IRON REDUCER, HARDWOOD FLOORS ON MAIN LEVEL &STAIRS. 1 ST FLOOR STUDY OR OFFICE OFF FAMILY ROOM....SUNROOM OR LG EAT IN AREA LG. FENCED YARD. 2 EXTRA STG. SHEDS . HOUSE HAS A 3 CAR SIDE ENRTY GARAGE. ALSO HAS A SEPARATE 3 CAR GARAGE/SHOP WITH STAIRS FOR EXTRA STORAGE SPACE. NO HOA VACANT AND READY
Essential Information
- MLS® #VAFQ2018362
- Price$990,000
- Bedrooms4
- Bathrooms4.50
- Full Baths4
- Half Baths1
- Square Footage5,874
- Acres2.55
- Year Built2003
- TypeResidential
- Sub-TypeDetached
- StyleColonial
- StatusActive
Community Information
- Address6110 Maloney Way
- SubdivisionTHE HILLS AT OLD AUBURN
- CityWARRENTON
- CountyFAUQUIER-VA
- StateVA
- Zip Code20187
Amenities
- ParkingPaved Parking
- # of Garages7
- ViewGarden/Lawn, Trees/Woods
Amenities
Bathroom - Walk-In Shower, Tub Shower, Built-Ins, Butlers Pantry, Carpet, CeilngFan(s), Formal/Separate Dining Room, Pantry, Walk-in Closet(s), Water Treat System, Shades/Blinds, Wood Floors
Utilities
Natural Gas Available, Electric Available
Garages
Additional Storage Area, Garage - Side Entry, Garage Door Opener, Inside Access, Garage - Front Entry, Oversized
Interior
- Interior FeaturesFloor Plan-Open
- Has BasementYes
- FireplaceYes
- # of Fireplaces1
- FireplacesMantel(s), Gas/Propane, Stone
- # of Stories3
- Stories3
Appliances
Built-In Microwave, Cooktop, Dishwasher, Dryer, Exhaust Fan, Icemaker, Oven-Wall, Refrigerator, Stove, Washer
Heating
Central, Heat Pump - Gas BackUp
Cooling
Central A/C, Ceiling Fan(s), Heat Pump(s), Air Purification System
Basement
Connecting Stairway, Daylight, Partial, Fully Finished, Heated, Outside Entrance, Rear Entrance, Walkout Stairs
Exterior
- ExteriorBrick Front, Vinyl Siding
- WindowsDouble Pane
- FoundationPermanent
Exterior Features
Outbuilding Apartment, Exterior Lighting, Satellite Dish, Deck(s), Fenced-Partially, Fenced-Rear, Split Rail Fence
Lot Description
Adjoins - Open Space, Backs to Trees, Rear Yard, Front Yard, Corner Lot
School Information
- DistrictFAUQUIER COUNTY PUBLIC SCHOOLS
Additional Information
- Date ListedOctober 13th, 2025
- Days on Market25
- ZoningRA
Listing Details
- OfficeE-Realtors Inc.
 © 2020 BRIGHT, All Rights Reserved. Information deemed reliable but not guaranteed. The data relating to real estate for sale on this website appears in part through the BRIGHT Internet Data Exchange program, a voluntary cooperative exchange of property listing data between licensed real estate brokerage firms in which Coldwell Banker Residential Realty participates, and is provided by BRIGHT through a licensing agreement. Real estate listings held by brokerage firms other than Coldwell Banker Residential Realty are marked with the IDX logo and detailed information about each listing includes the name of the listing broker.The information provided by this website is for the personal, non-commercial use of consumers and may not be used for any purpose other than to identify prospective properties consumers may be interested in purchasing. Some properties which appear for sale on this website may no longer be available because they are under contract, have Closed or are no longer being offered for sale. Some real estate firms do not participate in IDX and their listings do not appear on this website. Some properties listed with participating firms do not appear on this website at the request of the seller.
© 2020 BRIGHT, All Rights Reserved. Information deemed reliable but not guaranteed. The data relating to real estate for sale on this website appears in part through the BRIGHT Internet Data Exchange program, a voluntary cooperative exchange of property listing data between licensed real estate brokerage firms in which Coldwell Banker Residential Realty participates, and is provided by BRIGHT through a licensing agreement. Real estate listings held by brokerage firms other than Coldwell Banker Residential Realty are marked with the IDX logo and detailed information about each listing includes the name of the listing broker.The information provided by this website is for the personal, non-commercial use of consumers and may not be used for any purpose other than to identify prospective properties consumers may be interested in purchasing. Some properties which appear for sale on this website may no longer be available because they are under contract, have Closed or are no longer being offered for sale. Some real estate firms do not participate in IDX and their listings do not appear on this website. Some properties listed with participating firms do not appear on this website at the request of the seller.
Listing information last updated on November 6th, 2025 at 3:31pm CST.


