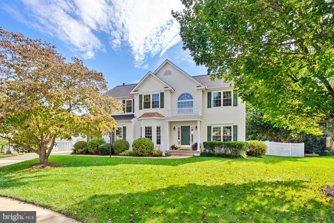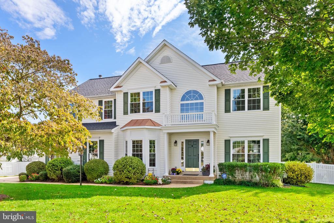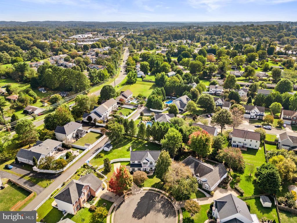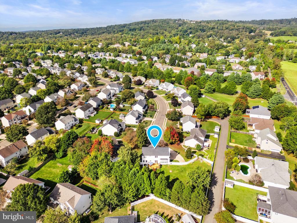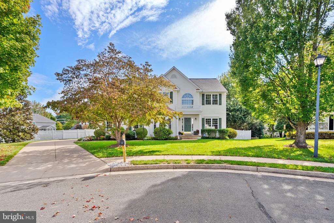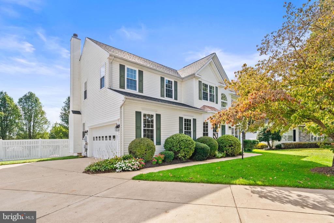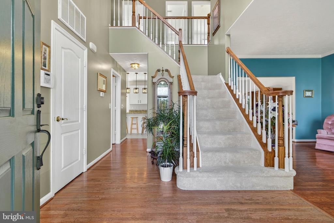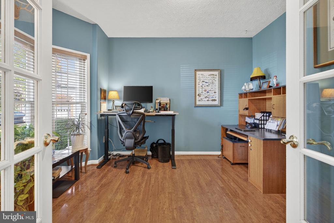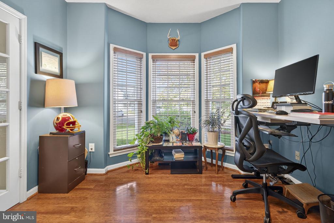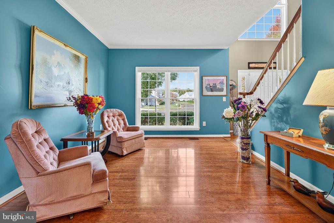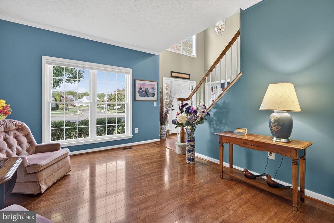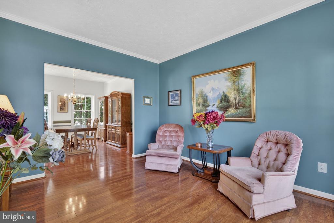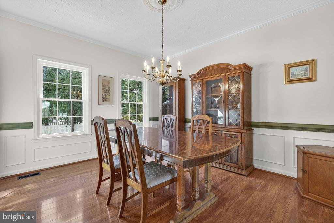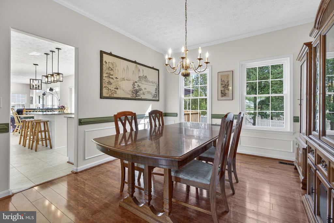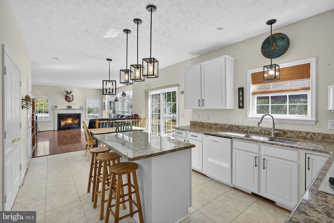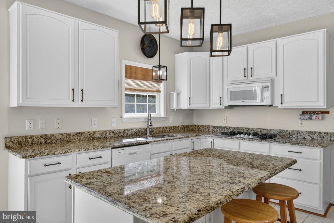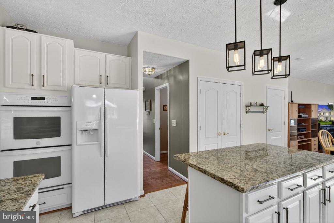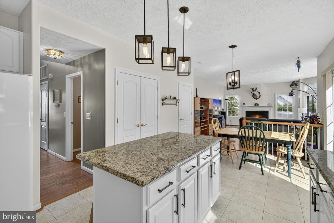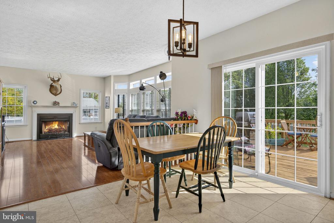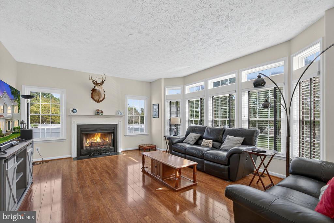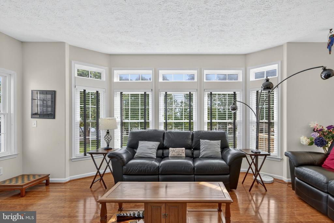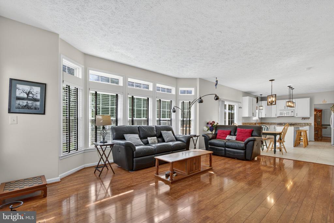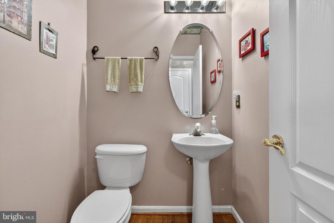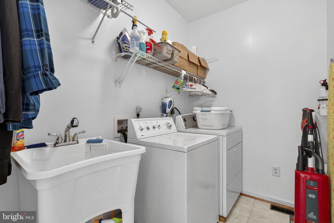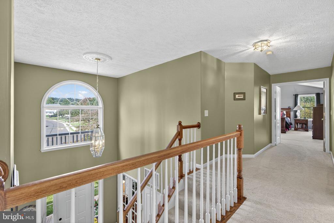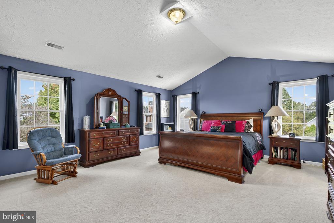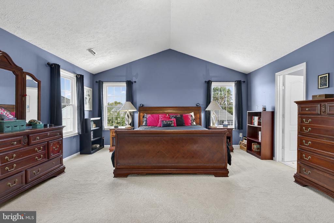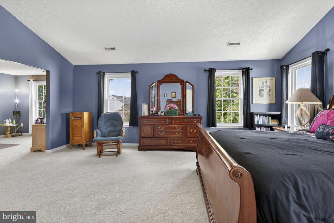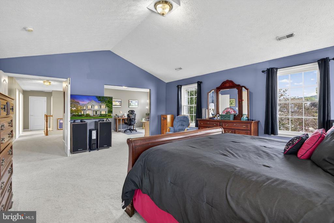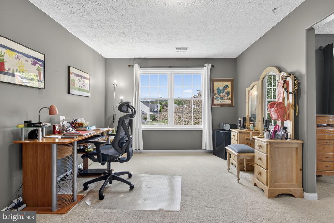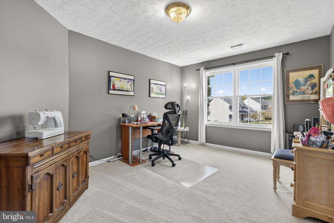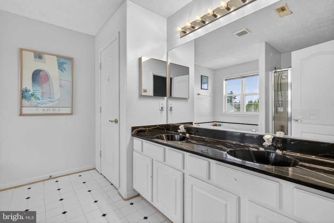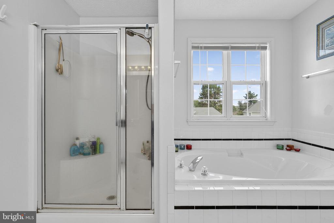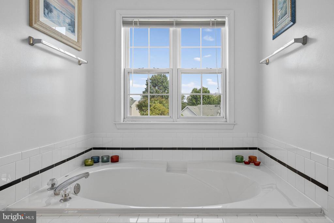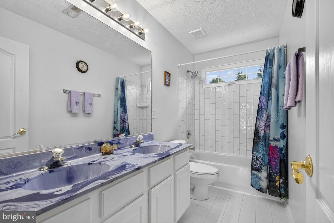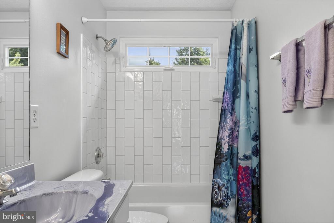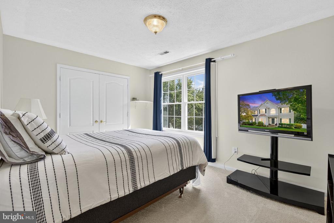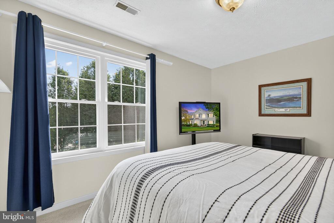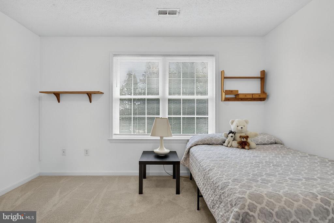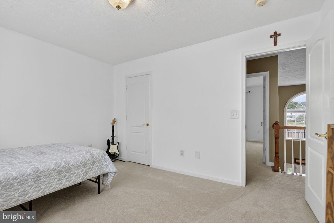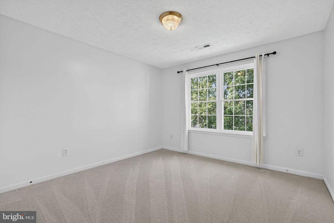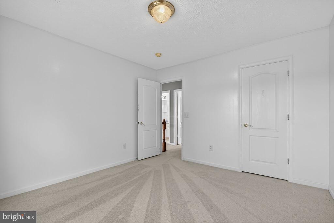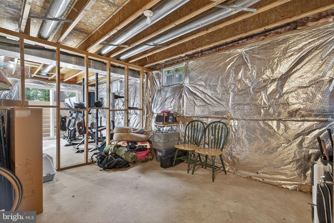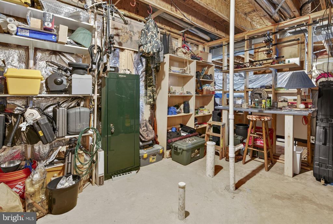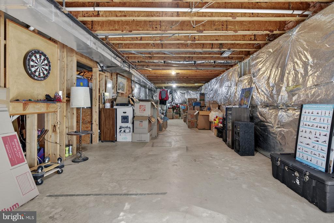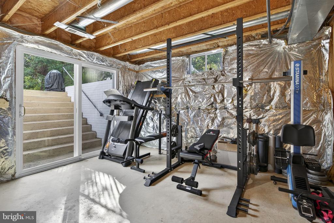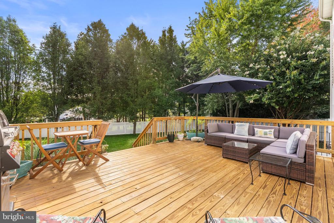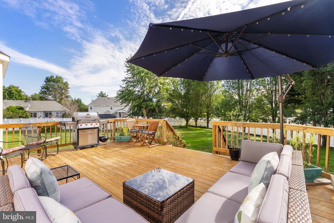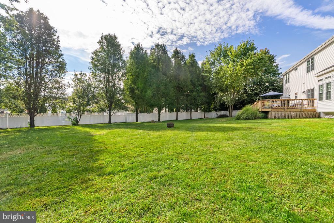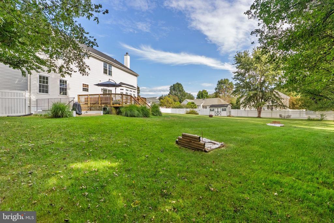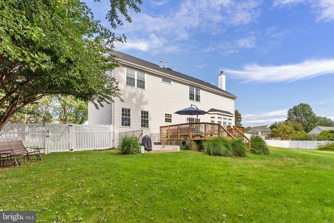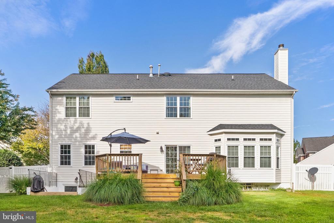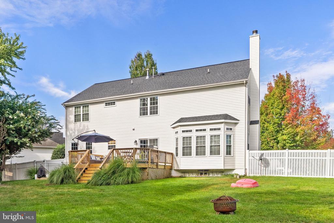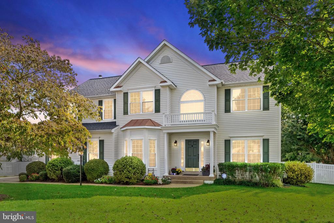Find us on...
Dashboard
- 4 Beds
- 2½ Baths
- 2,818 Sqft
- ½ Acres
364 Equestrian Rd
*Don't Miss This Beautiful 3-Level Home In Sought-After Olde Gold Cup!* This 4 bedroom, 2.5 bath home is situated on a 1/2 acre professionally landscaped, cul-de-sac lot. There is a 2-car sideload garage. The main level offers a gourmet kitchen w/ an island & breakfast bar, 42" white cabinets, granite counters, pendant lights, 5-burner gas cooktop, double ovens, pantry, and breakfast room. It also features a 2-story foyer, study w/ french doors and living and dining rooms for extra space to entertain in. The family room has floor to ceiling windows & transoms and a woodburning fireplace w/ mantle. There is a gas line installed to easily convert to a gas fireplace. The Owners Suite boasts a vaulted ceiling, spacious sitting room (optional 5th bedroom), walk-in closet and a luxury bath w/ soaking tub, separate shower, dual vanities and a water closet. The upper level hall bath is extra large and has double sinks. Additional options include 9 ft ceilings, hardwood floors, bay windows and 75-gallon hot water heater installed in 2023. Updates Include-Brand New Energy Star Vinyl Clad Tilt Windows with Wood Framed Molding and New Sliding Doors-All with a 15 Year Warranty, New Carpet, Newer Roof (2019), Newer upper level HVAC unit, newer ovens, dishwasher and refrigerator. There is room to expand in the basement. It offers rough-in plumbing for another full bath and a sliding door for access to the back of the home. Exterior upgrades include a large storage Shed, a decorative 6 ft maintenance-free vinyl fence for privacy and a beautiful deck w/ stairs overlooking the huge backyard w/ gorgeous springtime flowering trees. Low HOA Dues. Orignial Owners. Great Location-just minutes to Downtown & Events, Commuter Parking Lot, Shops, Restaurants, Rady Park, Greenway Trail, Dog Park and The Warf Pool. A Must See!
Essential Information
- MLS® #VAFQ2018204
- Price$750,000
- Bedrooms4
- Bathrooms2.50
- Full Baths2
- Half Baths1
- Square Footage2,818
- Acres0.50
- Year Built2001
- TypeResidential
- Sub-TypeDetached
- StyleColonial
- StatusActive Under Contract
Community Information
- Address364 Equestrian Rd
- SubdivisionOLDE GOLD CUP SEC 2B
- CityWARRENTON
- CountyFAUQUIER-VA
- StateVA
- Zip Code20186
Amenities
- UtilitiesCable TV
- ParkingPaved Driveway
- # of Garages2
- ViewGarden/Lawn
Amenities
Attic, Soaking Tub, Carpet, Chair Railing, Crown Molding, Pantry, Master Bath(s), Upgraded Countertops, Walk-in Closet(s), Wood Floors
Garages
Garage - Side Entry, Garage Door Opener, Inside Access
Interior
- Interior FeaturesFloor Plan-Open
- Has BasementYes
- FireplaceYes
- # of Fireplaces1
- # of Stories3
- Stories3
Appliances
Built-In Microwave, Cooktop, Dishwasher, Disposal, Dryer, Exhaust Fan, Oven-Double, Refrigerator, Washer, Water Heater
Heating
Forced Air, Zoned, Programmable Thermostat
Cooling
Central A/C, Zoned, Programmable Thermostat
Basement
Connecting Stairway, Daylight, Full, Interior Access, Outside Entrance, Rear Entrance, Rough Bath Plumb, Sump Pump, Walkout Stairs
Fireplaces
Mantel(s), Screen, Wood, Gas/Propane
Exterior
- ExteriorVinyl Siding
- RoofArchitectural Shingle
- FoundationConcrete Perimeter
Exterior Features
Bump-outs, Chimney Cap(s), Extensive Hardscape, Exterior Lighting, Sidewalks, Street Lights, Deck(s), Porch(es), Privacy Fence, Vinyl Fence, Fenced-Rear, Decorative Fence
Lot Description
Cleared, Cul-de-sac, Landscaping, Rear Yard, Trees/Wooded
Windows
Atrium, Bay/Bow, Double Hung, Double Pane, Screens, Transom, Vinyl Clad, Wood Frame
School Information
- DistrictFAUQUIER COUNTY PUBLIC SCHOOLS
- ElementaryC. M. BRADLEY
- MiddleWILLIAM C. TAYLOR
- HighFAUQUIER
Additional Information
- Date ListedSeptember 28th, 2025
- Days on Market21
- ZoningPD
Listing Details
- OfficeCENTURY 21 New Millennium
- Office Contact(703) 753-7910
Price Change History for 364 Equestrian Rd, WARRENTON, VA (MLS® #VAFQ2018204)
| Date | Details | Price | Change |
|---|---|---|---|
| Active Under Contract | – | – | |
| Active | – | – | |
| Active Under Contract | – | – | |
| Active (from Coming Soon) | – | – |
 © 2020 BRIGHT, All Rights Reserved. Information deemed reliable but not guaranteed. The data relating to real estate for sale on this website appears in part through the BRIGHT Internet Data Exchange program, a voluntary cooperative exchange of property listing data between licensed real estate brokerage firms in which Coldwell Banker Residential Realty participates, and is provided by BRIGHT through a licensing agreement. Real estate listings held by brokerage firms other than Coldwell Banker Residential Realty are marked with the IDX logo and detailed information about each listing includes the name of the listing broker.The information provided by this website is for the personal, non-commercial use of consumers and may not be used for any purpose other than to identify prospective properties consumers may be interested in purchasing. Some properties which appear for sale on this website may no longer be available because they are under contract, have Closed or are no longer being offered for sale. Some real estate firms do not participate in IDX and their listings do not appear on this website. Some properties listed with participating firms do not appear on this website at the request of the seller.
© 2020 BRIGHT, All Rights Reserved. Information deemed reliable but not guaranteed. The data relating to real estate for sale on this website appears in part through the BRIGHT Internet Data Exchange program, a voluntary cooperative exchange of property listing data between licensed real estate brokerage firms in which Coldwell Banker Residential Realty participates, and is provided by BRIGHT through a licensing agreement. Real estate listings held by brokerage firms other than Coldwell Banker Residential Realty are marked with the IDX logo and detailed information about each listing includes the name of the listing broker.The information provided by this website is for the personal, non-commercial use of consumers and may not be used for any purpose other than to identify prospective properties consumers may be interested in purchasing. Some properties which appear for sale on this website may no longer be available because they are under contract, have Closed or are no longer being offered for sale. Some real estate firms do not participate in IDX and their listings do not appear on this website. Some properties listed with participating firms do not appear on this website at the request of the seller.
Listing information last updated on November 6th, 2025 at 6:03pm CST.


