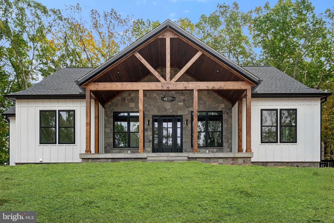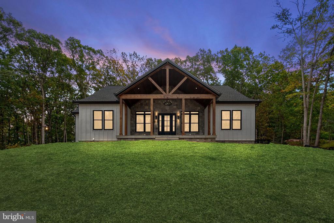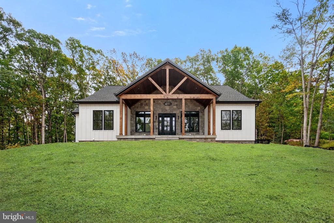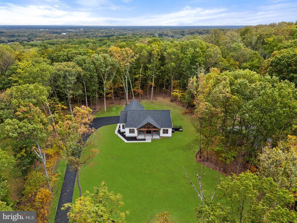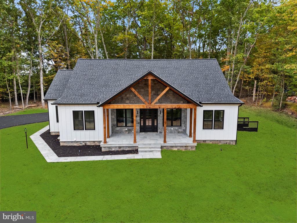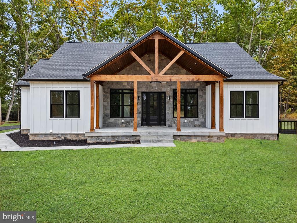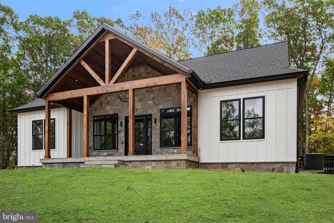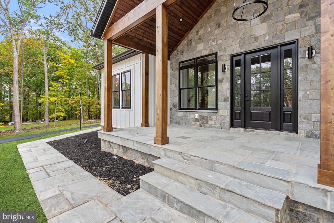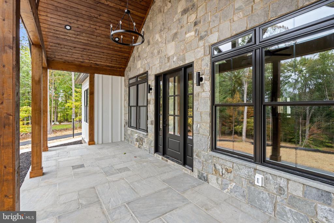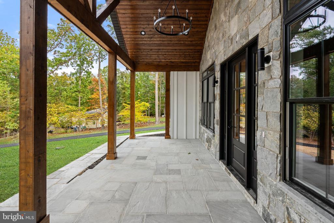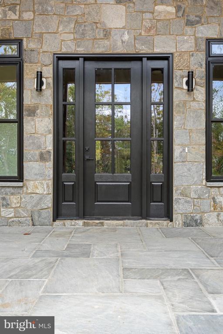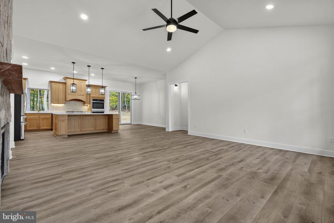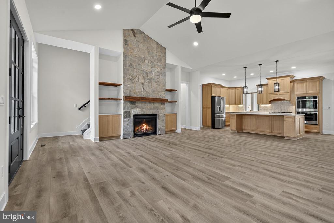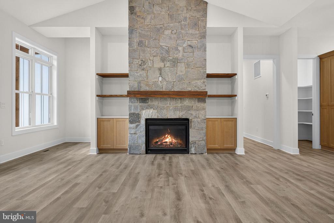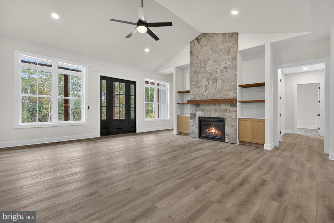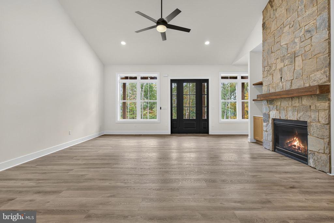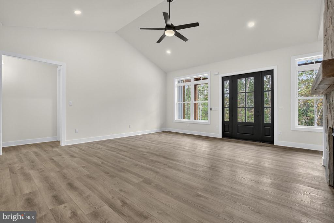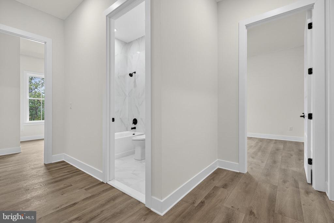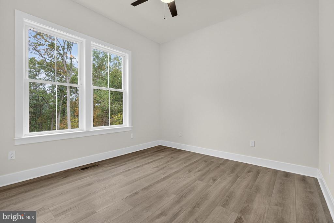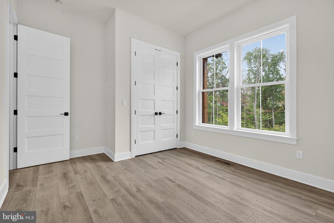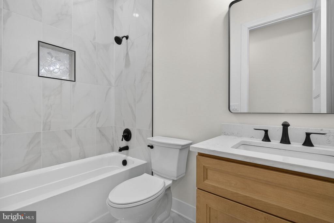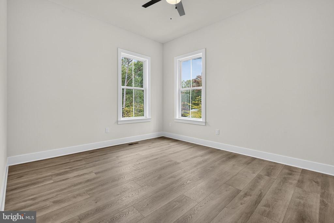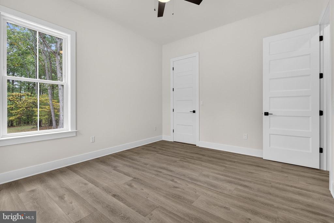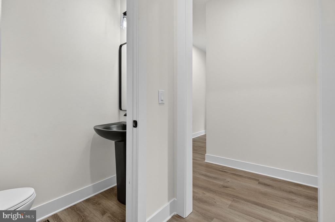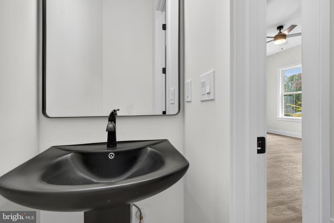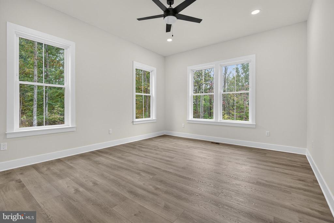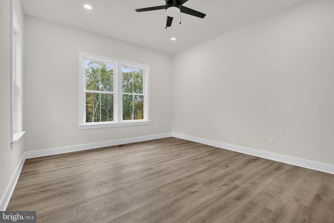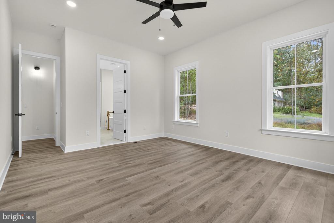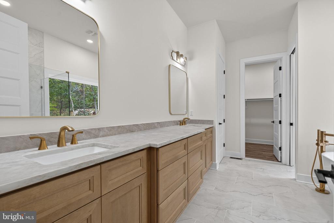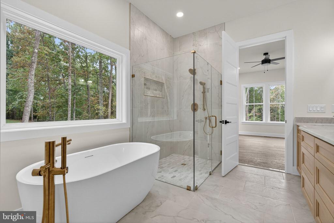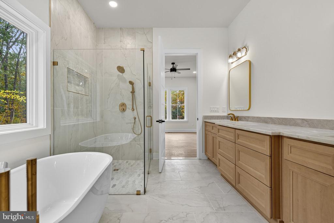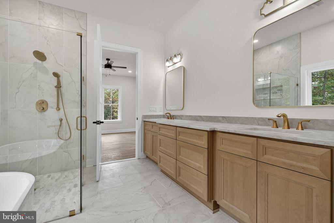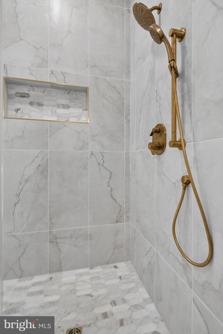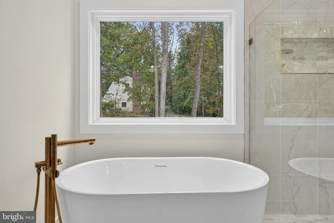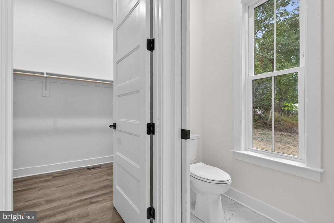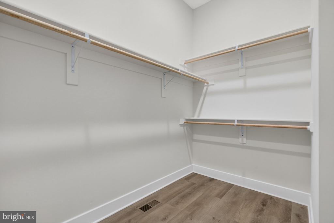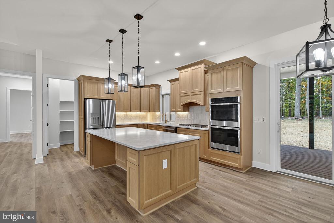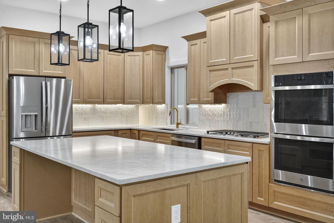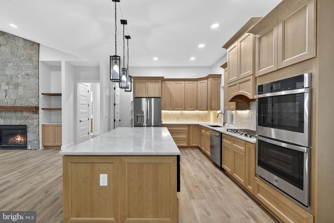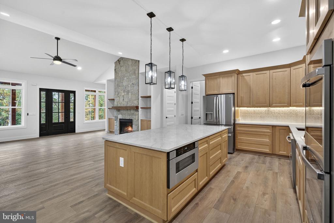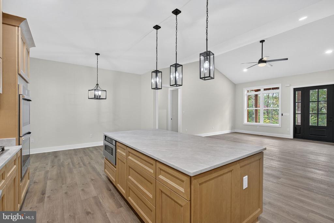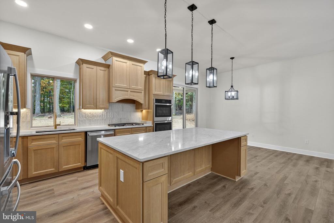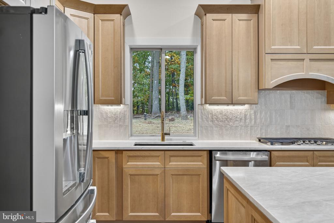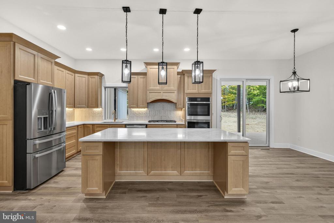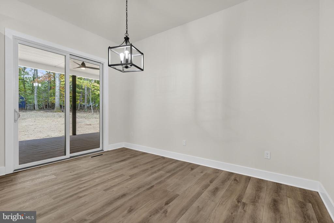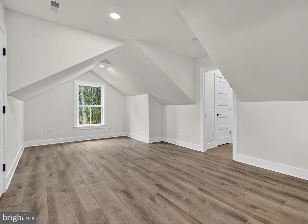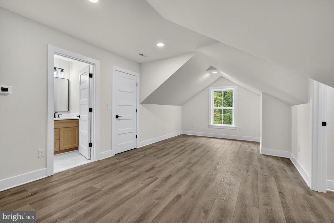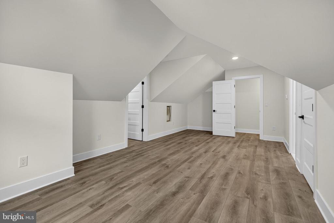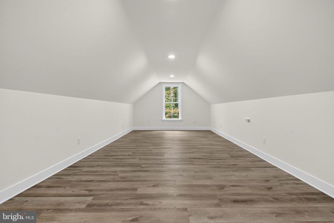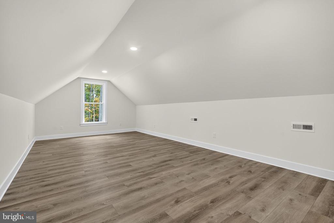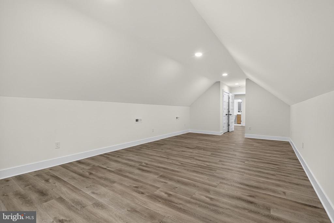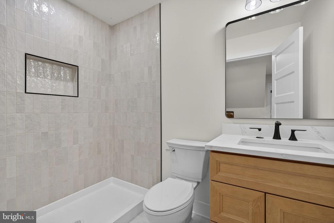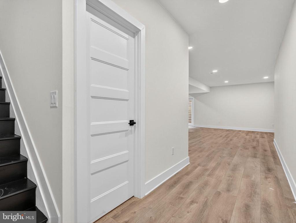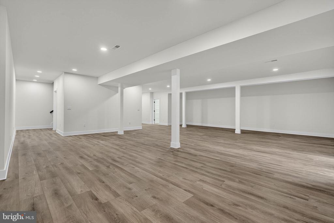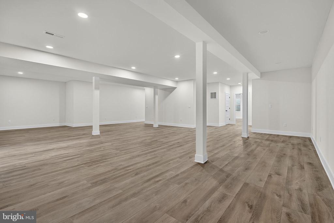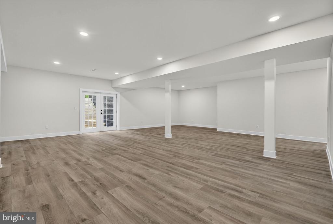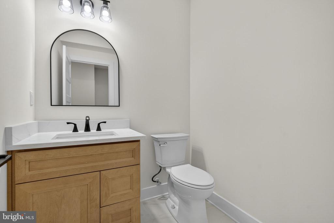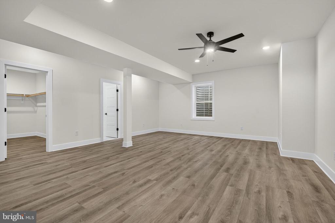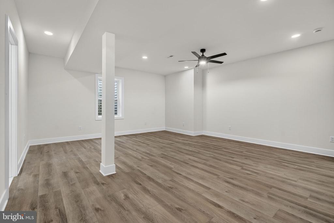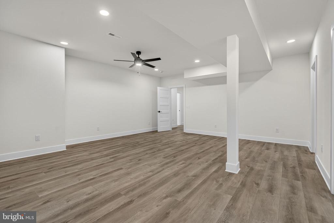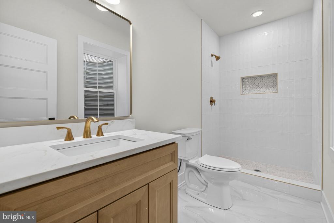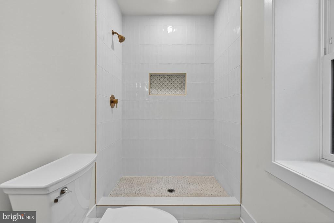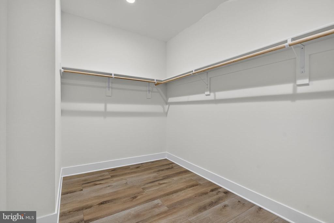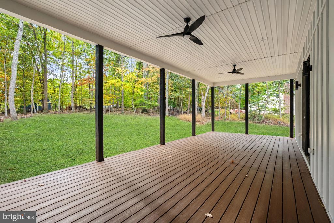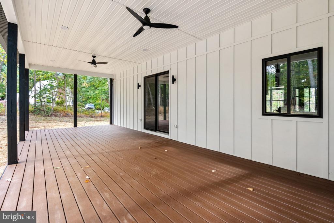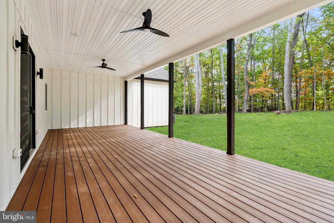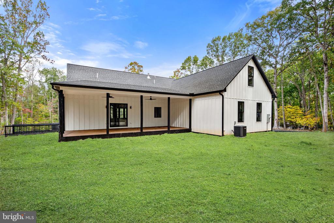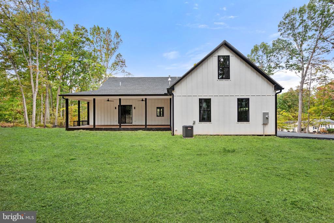Find us on...
Dashboard
- 5 Beds
- 5 Baths
- 5,340 Sqft
- 1.7 Acres
5355 Hillside Dr
Welcome home to this stunning 5-bedroom, 4-full-bath, 2-half-bath home on 1.7 acres in one of Warrenton’s most desirable areas. This move-in-ready home offers the perfect blend of craftsmanship, luxury, and comfort. Arrive home to a paved driveway, 3-car garage, stone sidewalk, stone foundation, and a large front porch accented with a cedar ceiling—the perfect spot to relax and unwind. The Hardie board and batten siding and composite covered deck create an inviting and timeless look, ideal for gatherings with family and friends. Step through the front door and feel the openness of 10-foot ceilings and cathedral ceilings in the main living area, creating a grand yet welcoming atmosphere. The beautiful stone fireplace with custom built-ins creates an elegant focal point, which flows seamlessly into the open kitchen and dining area—perfect for entertaining. The gourmet kitchen is as functional as it is beautiful- crafted with oak cabinetry, quartz countertops, tile backsplash, an operable window above sink, double oven, a large pantry and a large island for entertaining. The primary suite is filled with natural light and elegance. The spa-like bathroom features a zero-entry walk-in shower, stand-alone soaking tub beneath a picture window, oak cabinetry, quartz countertops, and champagne bronze fixtures for a sophisticated finish. Two additional main-level bedrooms share a beautifully designed full bath with tile surround, oak cabinetry, and quartz countertops. A guest half bath and laundry room with custom oak wall cabinets complete the main level. Upstairs, you’ll find another bedroom and full bath with a walk-in shower, plus a loft area—ideal for a playroom, home office, or bonus living space. The fully finished basement offers 9-foot ceilings, LVP flooring, natural light through large windows, a bedroom with a full bath, and an additional half bath—a perfect setup for guests or extended family. Privacy fence to be installed. This home truly has it all—beautiful design, thoughtful layout, and a prime location in Warrenton. Don’t miss your chance to make this your forever home!
Essential Information
- MLS® #VAFQ2018198
- Price$1,300,000
- Bedrooms5
- Bathrooms5.00
- Full Baths4
- Half Baths2
- Square Footage5,340
- Acres1.70
- Year Built2025
- TypeResidential
- Sub-TypeDetached
- StyleRaised Rancher
- StatusActive
Community Information
- Address5355 Hillside Dr
- SubdivisionBALDWIN RIDGE
- CityWARRENTON
- CountyFAUQUIER-VA
- StateVA
- Zip Code20187
Amenities
- ParkingPaved Driveway
- # of Garages3
Amenities
Bathroom - Walk-In Shower, CeilngFan(s), Pantry, Recessed Lighting, Upgraded Countertops, Walk-in Closet(s), Washer/Dryer Hookup
Garages
Garage - Side Entry, Garage Door Opener, Inside Access, Oversized
Interior
- Interior FeaturesFloor Plan-Open
- HeatingCentral
- CoolingCentral A/C, Ceiling Fan(s)
- Has BasementYes
- FireplaceYes
- # of Fireplaces1
- FireplacesStone, Gas/Propane
- # of Stories2
- Stories2 Story
Appliances
Built-In Microwave, Cooktop, Dishwasher, Oven-Double, Oven-Wall, Refrigerator
Basement
Fully Finished, Sump Pump, Windows
Exterior
- ExteriorConcrete/Block, Stone
- WindowsDouble Hung
- RoofArchitectural Shingle
- FoundationConcrete Perimeter
Exterior Features
Exterior Lighting, Flood Lights, Roof Deck, Sidewalks, Deck(s), Porch(es), Privacy Fence
School Information
- DistrictFAUQUIER COUNTY PUBLIC SCHOOLS
- ElementaryC. HUNTER RITCHIE
- MiddleAUBURN
- HighKETTLE RUN
Additional Information
- Date ListedOctober 17th, 2025
- Days on Market21
- ZoningR1
Listing Details
- OfficeRE/MAX Gateway
- Office Contact7036525777
 © 2020 BRIGHT, All Rights Reserved. Information deemed reliable but not guaranteed. The data relating to real estate for sale on this website appears in part through the BRIGHT Internet Data Exchange program, a voluntary cooperative exchange of property listing data between licensed real estate brokerage firms in which Coldwell Banker Residential Realty participates, and is provided by BRIGHT through a licensing agreement. Real estate listings held by brokerage firms other than Coldwell Banker Residential Realty are marked with the IDX logo and detailed information about each listing includes the name of the listing broker.The information provided by this website is for the personal, non-commercial use of consumers and may not be used for any purpose other than to identify prospective properties consumers may be interested in purchasing. Some properties which appear for sale on this website may no longer be available because they are under contract, have Closed or are no longer being offered for sale. Some real estate firms do not participate in IDX and their listings do not appear on this website. Some properties listed with participating firms do not appear on this website at the request of the seller.
© 2020 BRIGHT, All Rights Reserved. Information deemed reliable but not guaranteed. The data relating to real estate for sale on this website appears in part through the BRIGHT Internet Data Exchange program, a voluntary cooperative exchange of property listing data between licensed real estate brokerage firms in which Coldwell Banker Residential Realty participates, and is provided by BRIGHT through a licensing agreement. Real estate listings held by brokerage firms other than Coldwell Banker Residential Realty are marked with the IDX logo and detailed information about each listing includes the name of the listing broker.The information provided by this website is for the personal, non-commercial use of consumers and may not be used for any purpose other than to identify prospective properties consumers may be interested in purchasing. Some properties which appear for sale on this website may no longer be available because they are under contract, have Closed or are no longer being offered for sale. Some real estate firms do not participate in IDX and their listings do not appear on this website. Some properties listed with participating firms do not appear on this website at the request of the seller.
Listing information last updated on November 6th, 2025 at 3:31pm CST.


