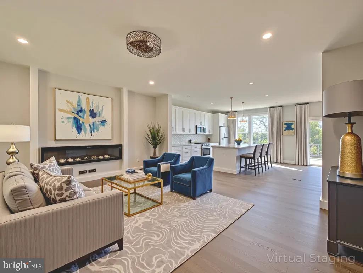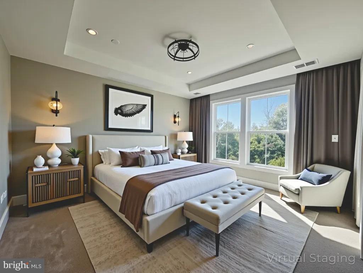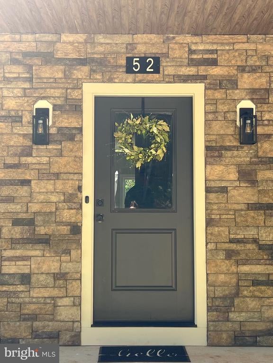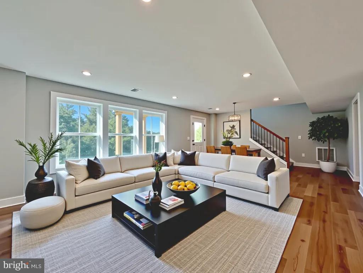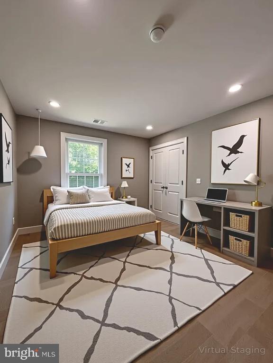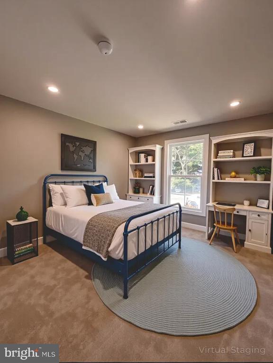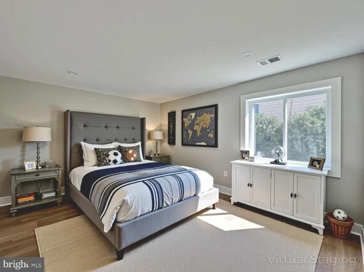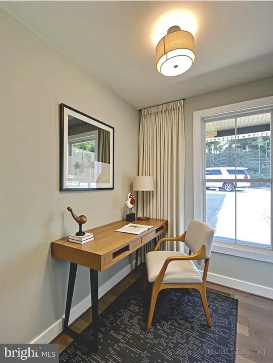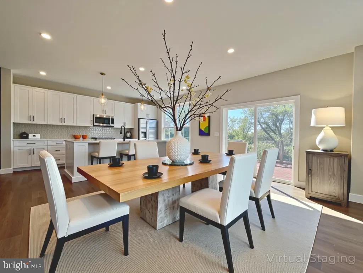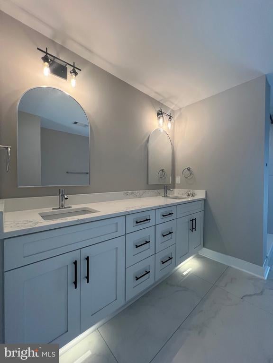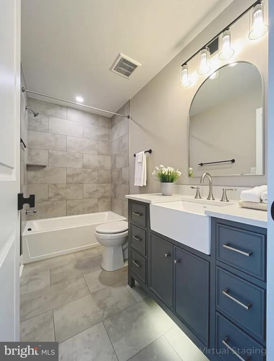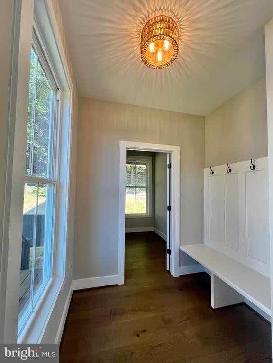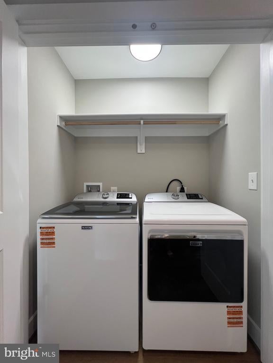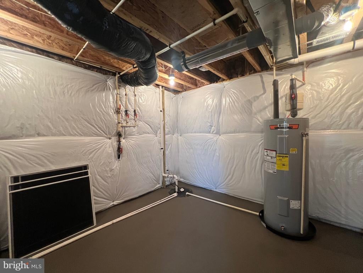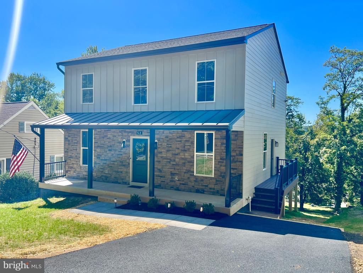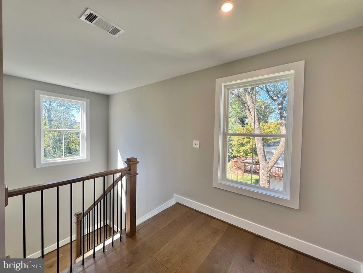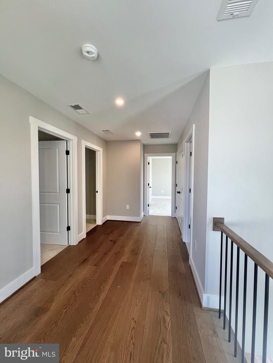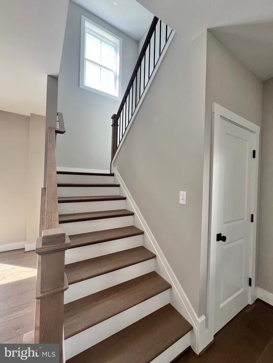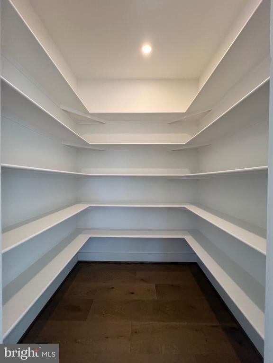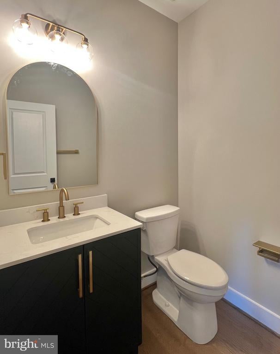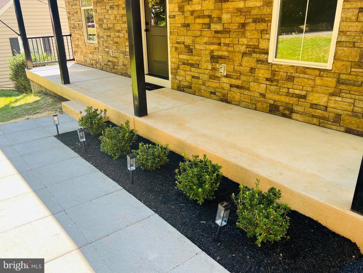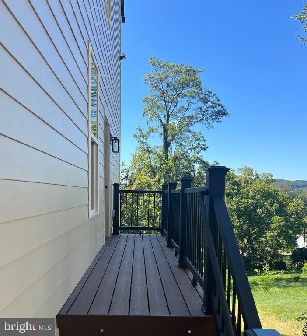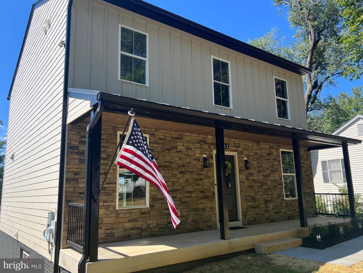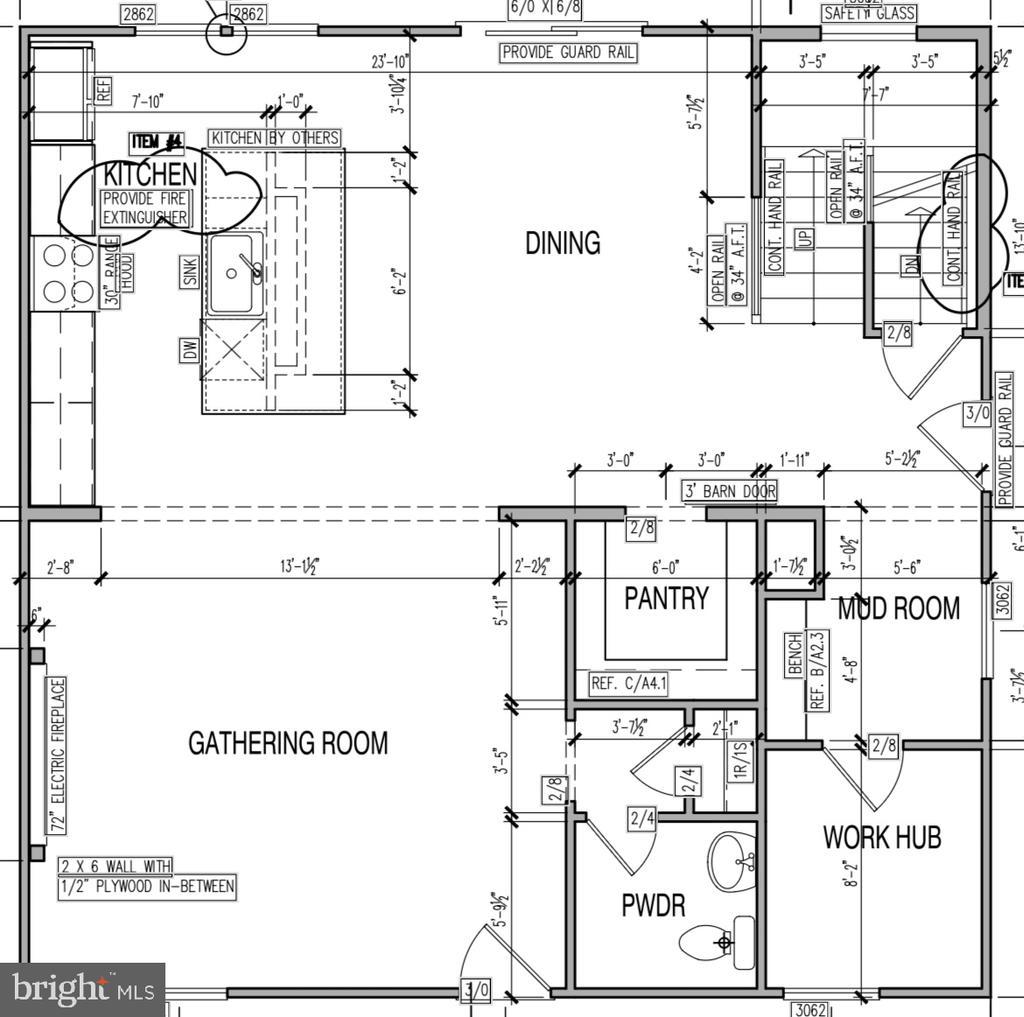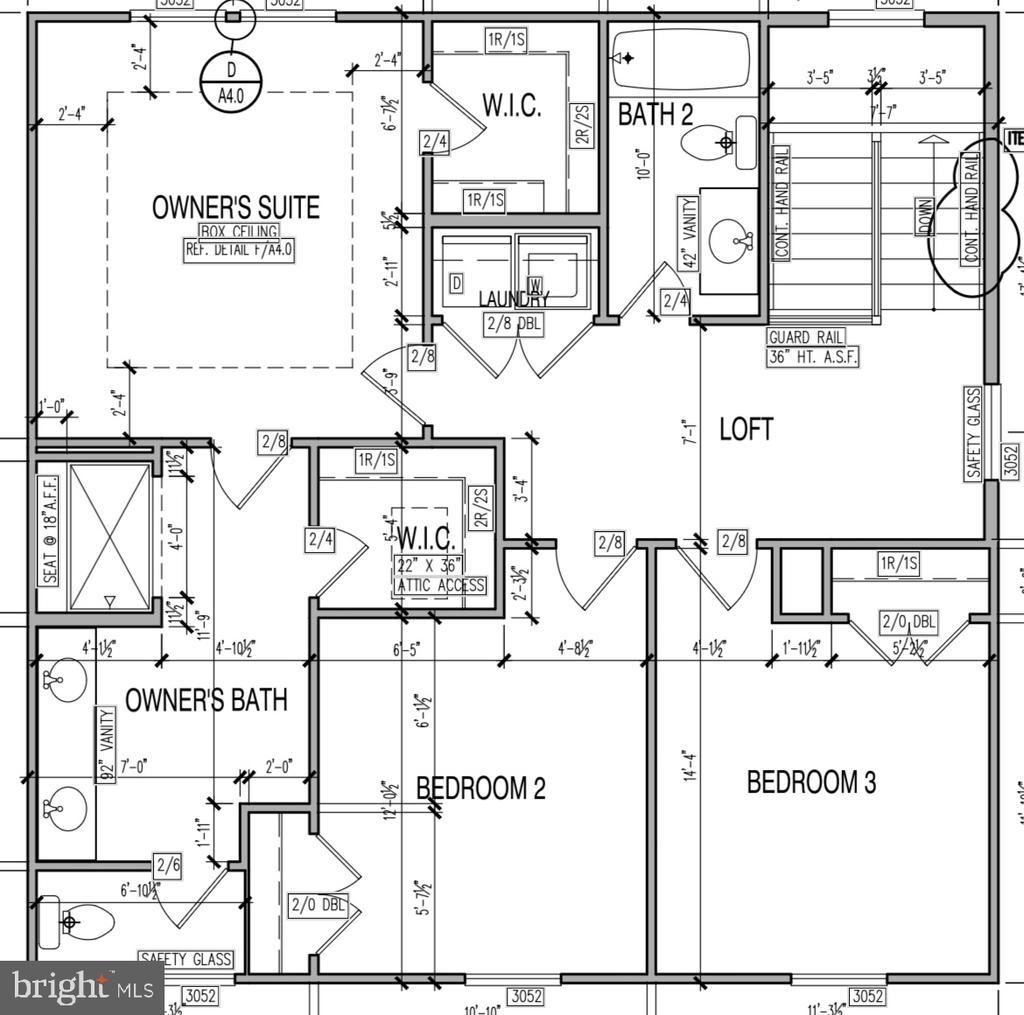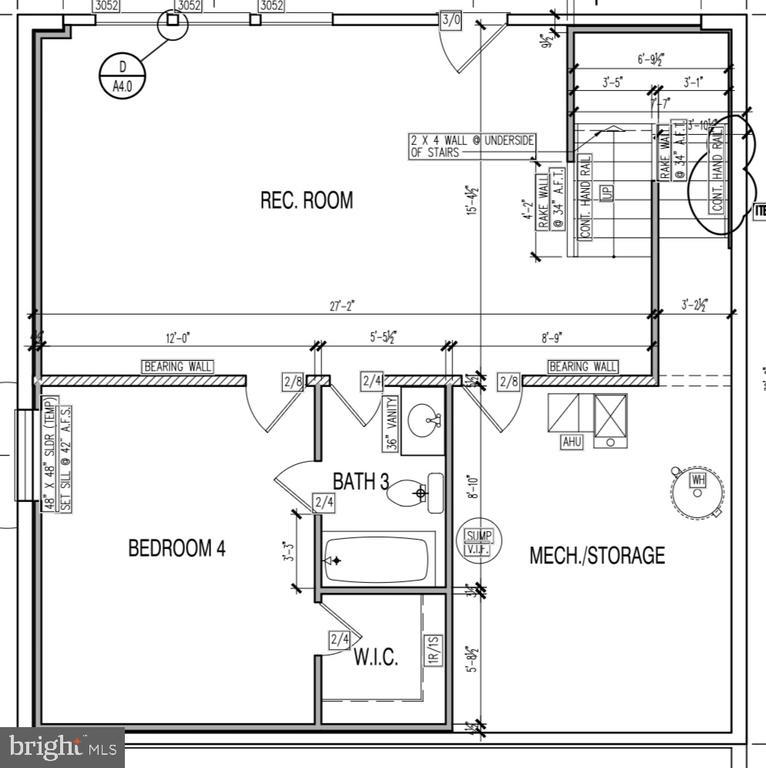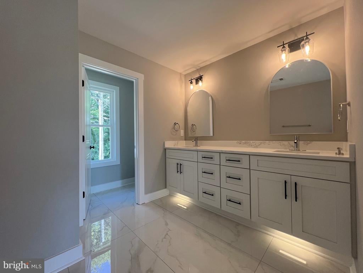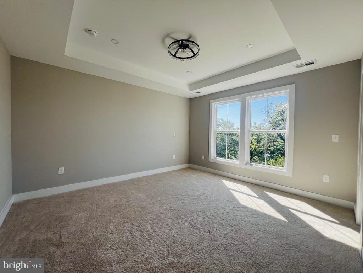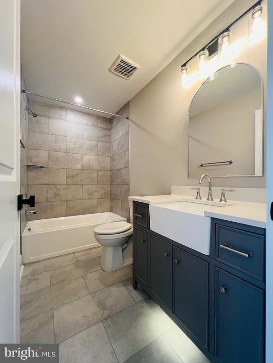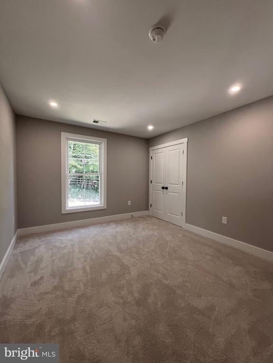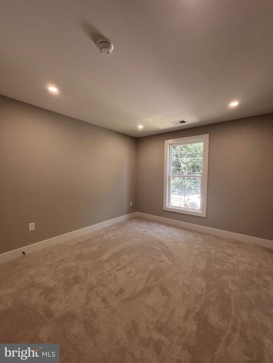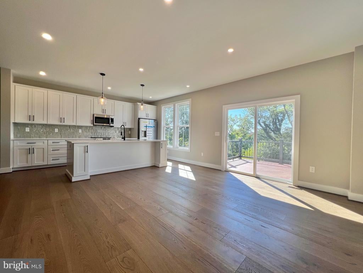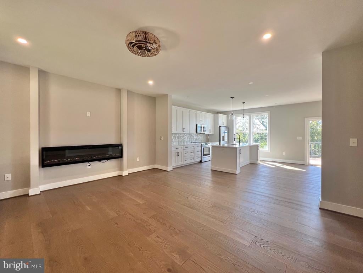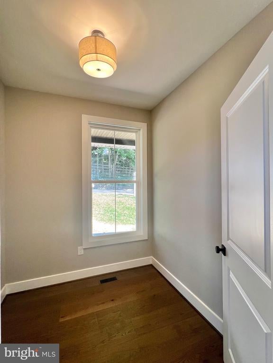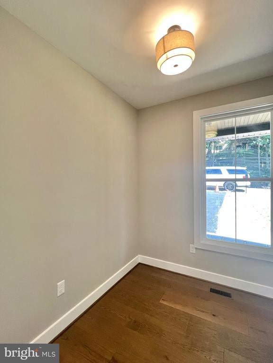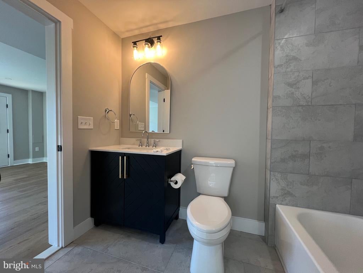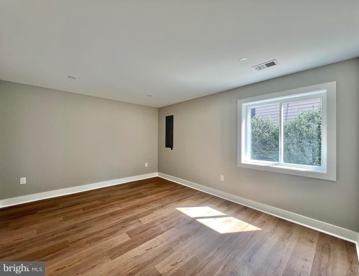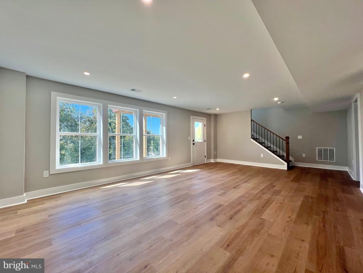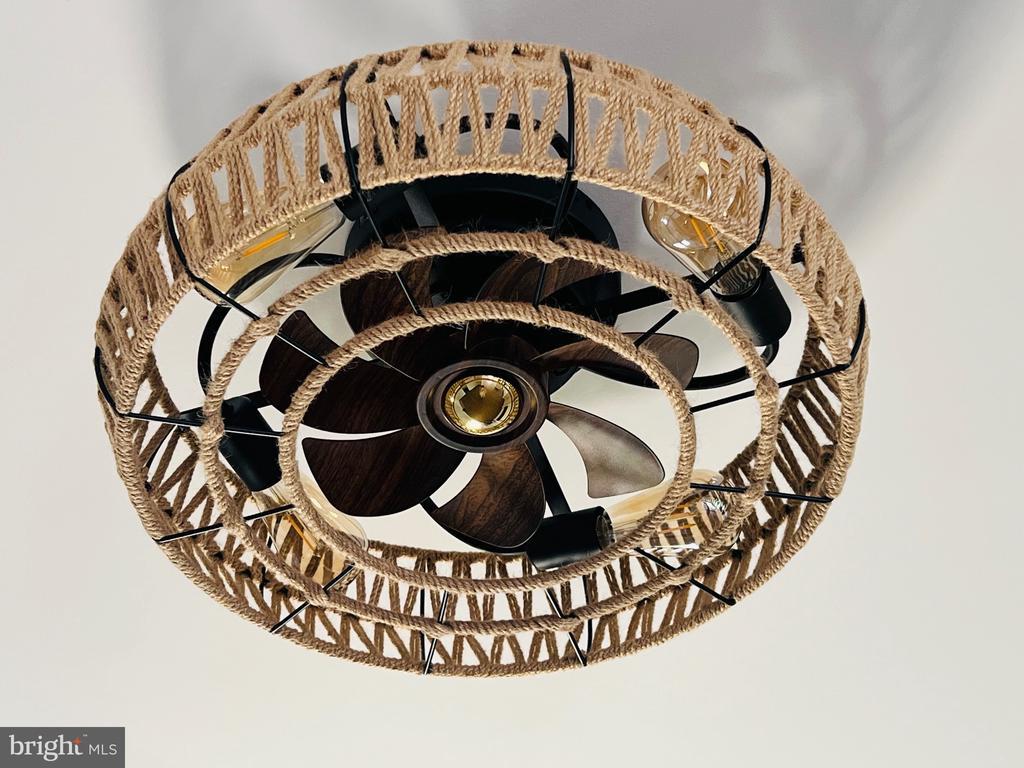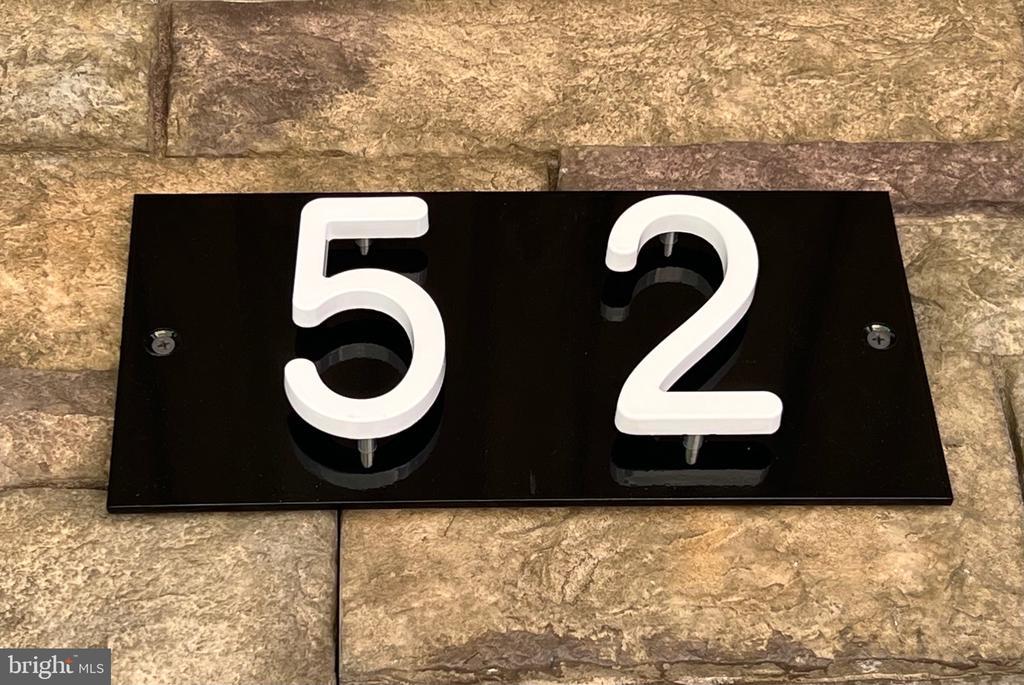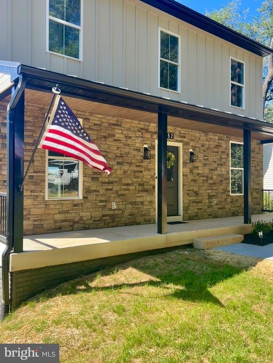Find us on...
Dashboard
- 4 Beds
- 3½ Baths
- 2,822 Sqft
- .26 Acres
52 Fairfax St
New Custom Home, Move-in Ready! Outside historic district, but within WALKING DISTANCE to Old Town. Amazing view across Warrenton from the rear deck. Hardiplank siding and stone accent on front porch. Metal and architectural shingle roof. No HOA. White oak hardwood floors. Custom white oak stairs and railings. Vinyl windows, with lifetime warranty, provide natural light. Large kitchen and island with soft close cabinets, quartz countertops, and new stainless appliances. Huge walk in pantry for lots of storage. Trex deck off of the kitchen with sunset views. Custom drop zone by the side entrance and office workspace. Modern electric fireplace in the family room. Lower level has flex space, full bathroom, walkout door and large windows; luxury vinyl plank flooring. Primary suite has two walk-in closets, large custom shower, extended custom vanity with quartz tops. Laundry room is on the upper floor; new washer and dryer conveys. Newly paved driveway.
Essential Information
- MLS® #VAFQ2018146
- Price$744,000
- Bedrooms4
- Bathrooms3.50
- Full Baths3
- Half Baths1
- Square Footage2,822
- Acres0.26
- Year Built2025
- TypeResidential
- Sub-TypeDetached
- StatusActive Under Contract
Style
Farmhouse/National Folk, Traditional, Transitional
Community Information
- Address52 Fairfax St
- SubdivisionGAINES SUBD
- CityWARRENTON
- CountyFAUQUIER-VA
- StateVA
- Zip Code20186
Amenities
Utilities
Cable TV Available, Under Ground
Interior
- HeatingCentral
- CoolingCentral A/C
- Has BasementYes
- # of Stories2
- Stories2 Story
Basement
Daylight, Full, Connecting Stairway, Improved, Outside Entrance, Interior Access, Poured Concrete, Sump Pump, Walkout Level, Windows
Exterior
- ExteriorStone
- Exterior FeaturesDeck(s), Porch(es), Patio
- RoofMetal, Architectural Shingle
- FoundationConcrete Perimeter
School Information
- DistrictFAUQUIER COUNTY PUBLIC SCHOOLS
Additional Information
- Date ListedSeptember 2nd, 2025
- Days on Market53
- ZoningR
Listing Details
- OfficeMetro Premier Homes
- Office Contact703606-4156
Price Change History for 52 Fairfax St, WARRENTON, VA (MLS® #VAFQ2018146)
| Date | Details | Price | Change |
|---|---|---|---|
| Active Under Contract (from Active) | – | – | |
| Price Reduced | $744,000 | $1,000 (0.13%) | |
| Price Reduced | $745,000 | $4,000 (0.53%) | |
| Price Reduced | $749,000 | $900 (0.12%) | |
| Price Reduced (from $749,950) | $749,900 | $50 (0.01%) |
 © 2020 BRIGHT, All Rights Reserved. Information deemed reliable but not guaranteed. The data relating to real estate for sale on this website appears in part through the BRIGHT Internet Data Exchange program, a voluntary cooperative exchange of property listing data between licensed real estate brokerage firms in which Coldwell Banker Residential Realty participates, and is provided by BRIGHT through a licensing agreement. Real estate listings held by brokerage firms other than Coldwell Banker Residential Realty are marked with the IDX logo and detailed information about each listing includes the name of the listing broker.The information provided by this website is for the personal, non-commercial use of consumers and may not be used for any purpose other than to identify prospective properties consumers may be interested in purchasing. Some properties which appear for sale on this website may no longer be available because they are under contract, have Closed or are no longer being offered for sale. Some real estate firms do not participate in IDX and their listings do not appear on this website. Some properties listed with participating firms do not appear on this website at the request of the seller.
© 2020 BRIGHT, All Rights Reserved. Information deemed reliable but not guaranteed. The data relating to real estate for sale on this website appears in part through the BRIGHT Internet Data Exchange program, a voluntary cooperative exchange of property listing data between licensed real estate brokerage firms in which Coldwell Banker Residential Realty participates, and is provided by BRIGHT through a licensing agreement. Real estate listings held by brokerage firms other than Coldwell Banker Residential Realty are marked with the IDX logo and detailed information about each listing includes the name of the listing broker.The information provided by this website is for the personal, non-commercial use of consumers and may not be used for any purpose other than to identify prospective properties consumers may be interested in purchasing. Some properties which appear for sale on this website may no longer be available because they are under contract, have Closed or are no longer being offered for sale. Some real estate firms do not participate in IDX and their listings do not appear on this website. Some properties listed with participating firms do not appear on this website at the request of the seller.
Listing information last updated on November 6th, 2025 at 6:16pm CST.


