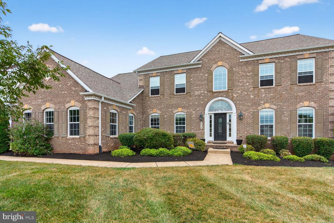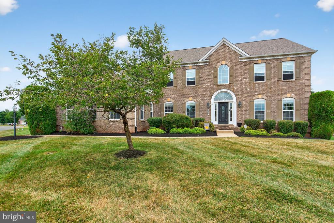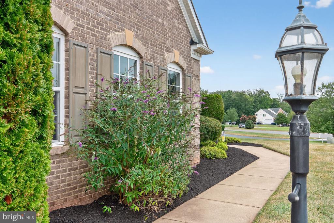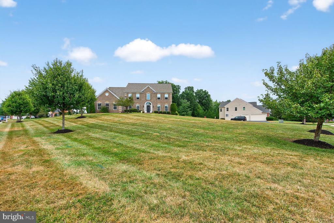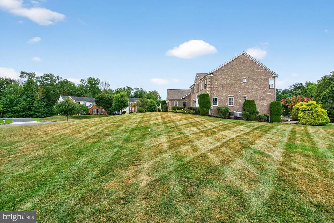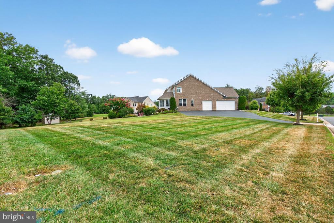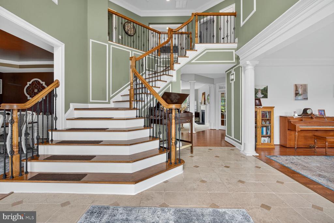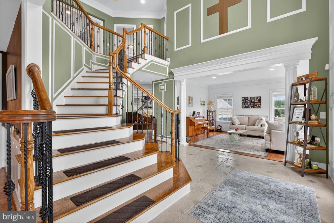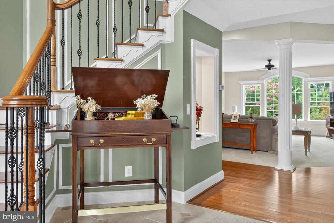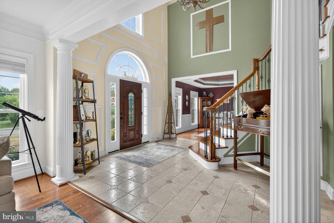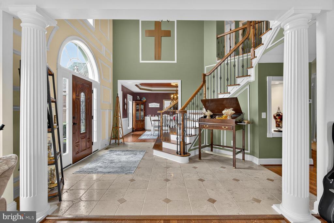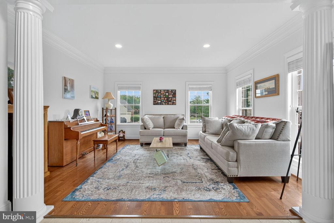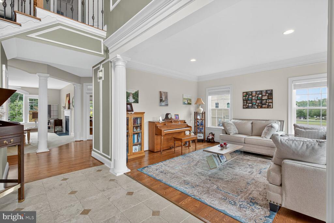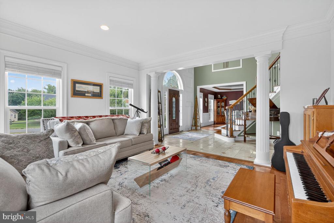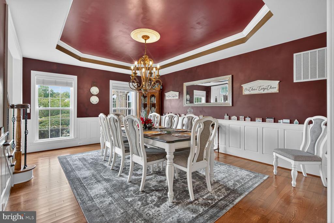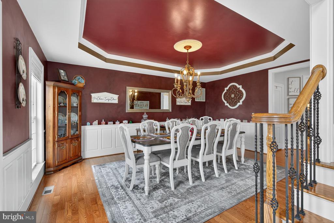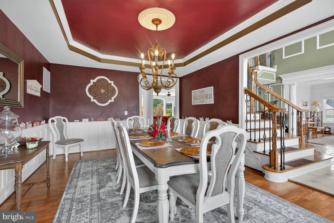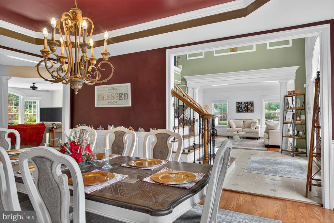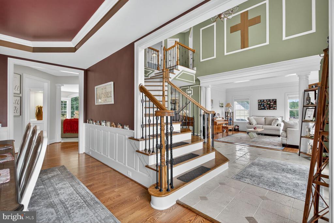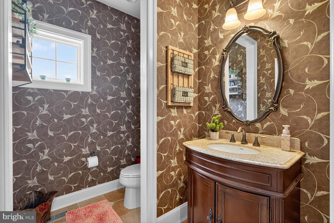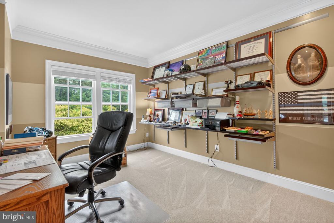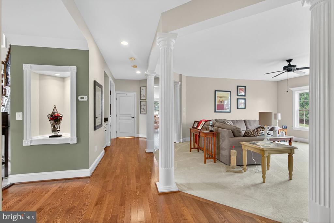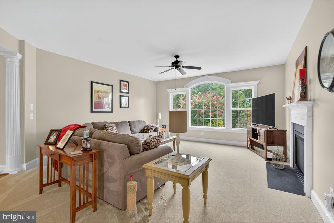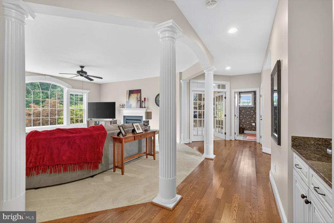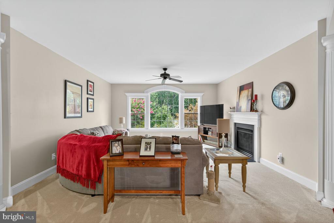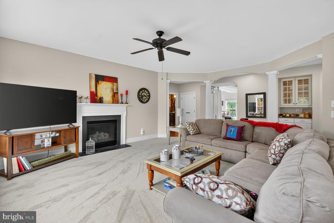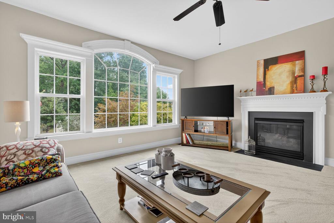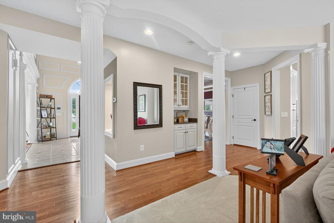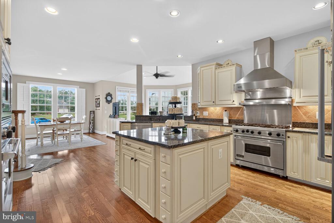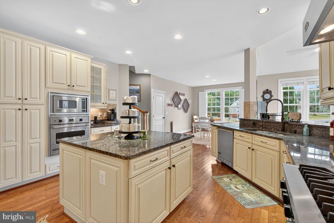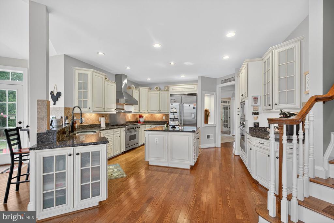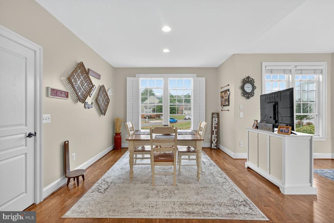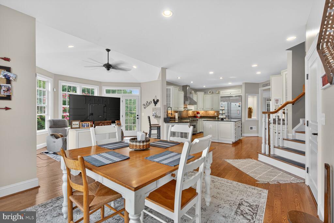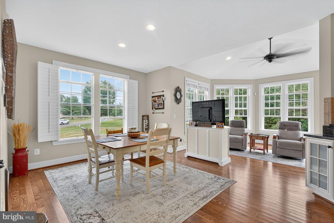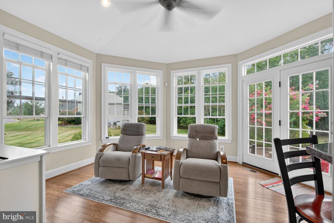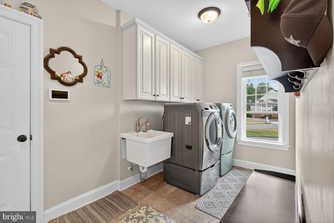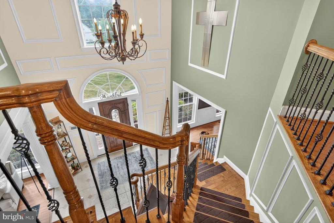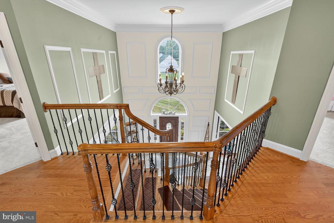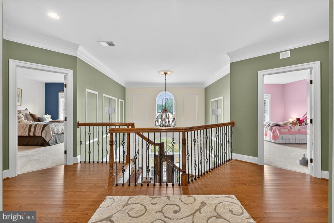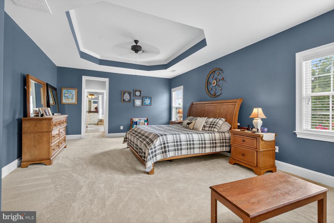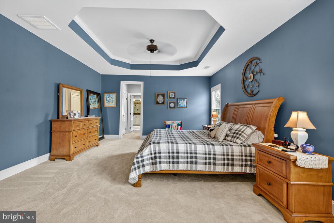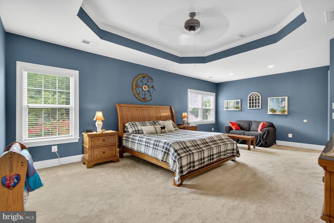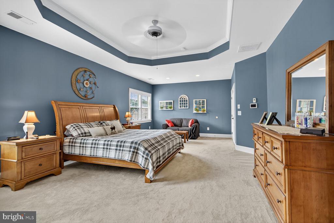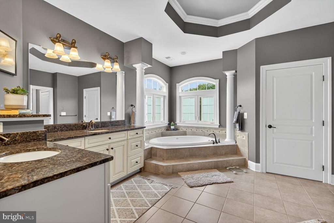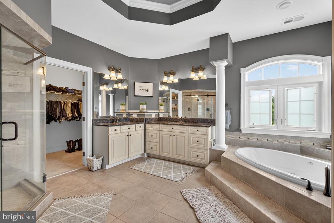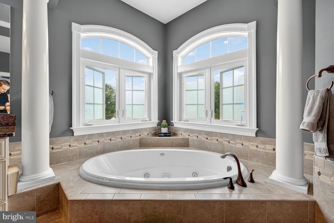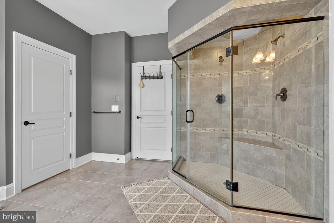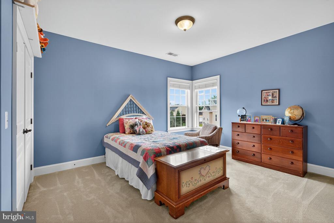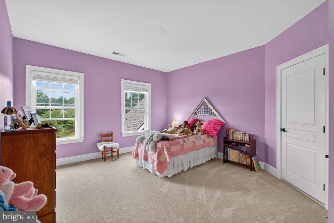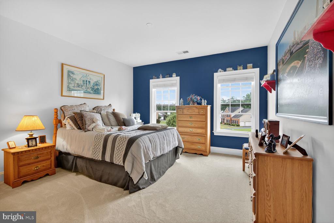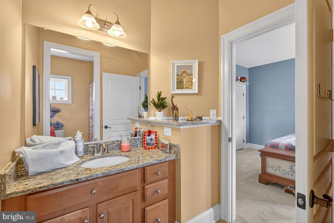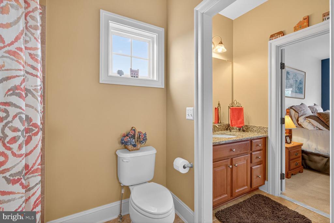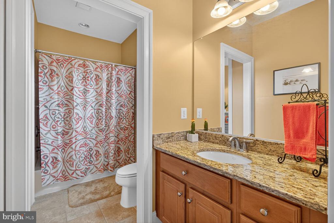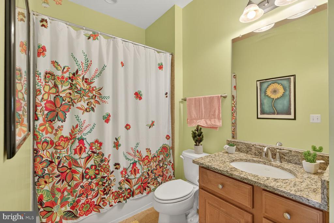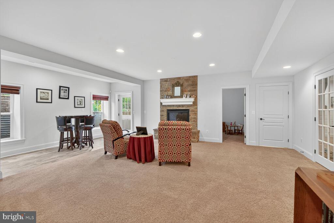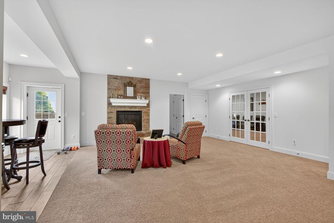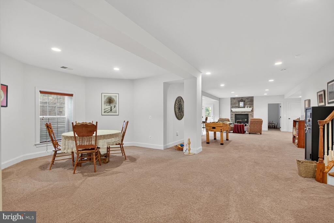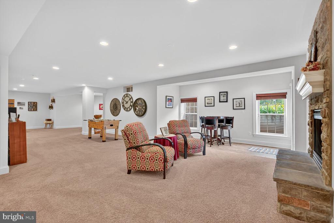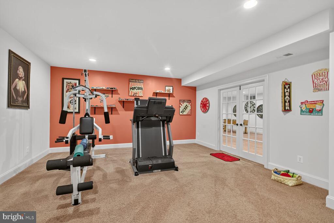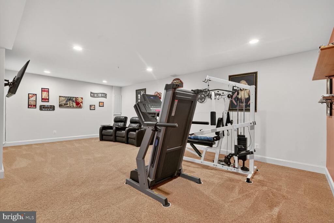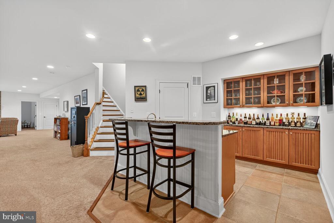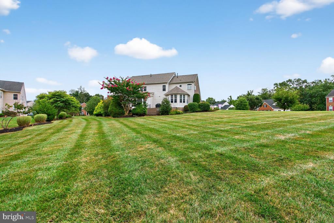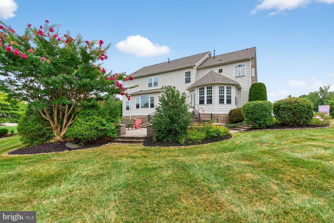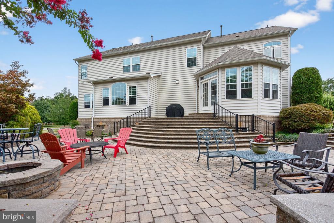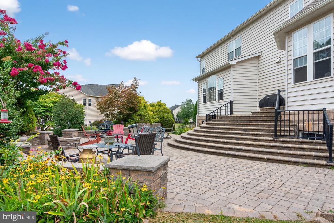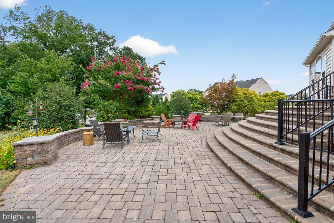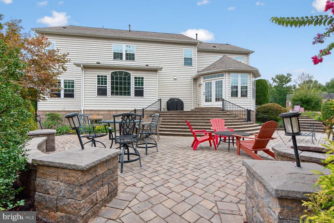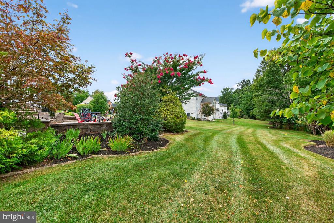Find us on...
Dashboard
- 4 Beds
- 4½ Baths
- 3,894 Sqft
- .97 Acres
4534 Spring Run Road
Grand, majestic, colonial with brick on three sides. Knightsbridge model built by NV Homes. Two-story foyer features Palladian windows, premium select French pattern noche tumbled travertine pavers flooring, and oak curved staircase. Living room boasts hardwood flooring, crown molding, 1/4 round shoe molding, and recessed lighting. Large formal dining room with tray ceiling, hardwood flooring, and wainscoting. Family room with gas fireplace, Palladian window with view of trees. Main-level office with wood and glass French doors, crown molding, recessed lighting, and floor to ceiling custom built-in stained wood book shelving with cabinet. Main level half-bath/powder room. Gourmet kitchen with hardwood flooring, 6-burner gas stove with oven, wall oven, built-in microwave, kitchen island, breakfast bar, granite countertops, top-of-the-line stainless Viking appliances. Both ovens are convection or standard usage. Eat-in breakfast area. Pantry. Sunroom with octagonal ceiling and hardwood flooring. Primary bedroom suite with tray ceiling and sitting area, two walk-in closets, luxury primary bath with tray ceiling, Jacuzzi, and walk-in double shower with seating. Jack & Jill full bath serves two additional bedrooms, and private full bath serves fourth bedroom. Lower level (basement) is fully finished except for a small part of the utility room. Lower level also features a large theater and exercise room, as well as a kitchen with sink, dishwasher, refrigerator and cabinet. Lower level also features a den which can be easily converted to a 5th bedroom by adding a closet. The den has a full Jack & Jill bathroom to serve the lower level. Parking driveway space outside the 3-car garage is utterly massive as is the multi-level patio with fire pit.
Essential Information
- MLS® #VAFQ2018032
- Price$1,085,000
- Bedrooms4
- Bathrooms4.50
- Full Baths4
- Half Baths1
- Square Footage3,894
- Acres0.97
- Year Built2008
- TypeResidential
- Sub-TypeDetached
- StyleColonial
- StatusActive
Community Information
- Address4534 Spring Run Road
- SubdivisionBROOKSIDE
- CityWARRENTON
- CountyFAUQUIER-VA
- StateVA
- Zip Code20187
Amenities
- # of Garages3
- GaragesGarage - Side Entry
- ViewTrees/Woods
- Has PoolYes
Amenities
Additional Stairway, Bathroom - Jetted Tub, Bathroom - Walk-In Shower, Built-Ins, Carpet, Crown Molding, Formal/Separate Dining Room, Pantry, Master Bath(s), Recessed Lighting, Sprinkler System, Upgraded Countertops, Wainscotting, Walk-in Closet(s), Shades/Blinds, Wood Floors, Curved Staircase, Double/Dual Staircase
Interior
- Interior FeaturesFloor Plan-Traditional
- HeatingForced Air
- CoolingCentral A/C, Ceiling Fan(s)
- Has BasementYes
- BasementConnecting Stairway, Full
- FireplaceYes
- # of Fireplaces2
- # of Stories3
- Stories3
Appliances
Built-In Microwave, Dishwasher, Disposal, Dryer, Icemaker, Microwave, Oven-Wall, Oven/Range-Gas, Refrigerator, Six burner stove, Stainless Steel Appliances, Washer
Exterior
- ExteriorBrick and Siding, Vinyl Siding
- Exterior FeaturesUdrgrd Lwn Sprnklr
- Lot DescriptionBacks to Trees, Landscaping
- WindowsDouble Pane, Palladian
- FoundationOther
School Information
- DistrictFAUQUIER COUNTY PUBLIC SCHOOLS
Additional Information
- Date ListedAugust 22nd, 2025
- Days on Market78
- ZoningR1
Listing Details
- OfficeSamson Properties
- Office Contact7033788810
Price Change History for 4534 Spring Run Road, WARRENTON, VA (MLS® #VAFQ2018032)
| Date | Details | Price | Change |
|---|---|---|---|
| Price Reduced | $1,085,000 | $35,000 (3.13%) | |
| Price Reduced (from $1,135,000) | $1,120,000 | $15,000 (1.32%) |
 © 2020 BRIGHT, All Rights Reserved. Information deemed reliable but not guaranteed. The data relating to real estate for sale on this website appears in part through the BRIGHT Internet Data Exchange program, a voluntary cooperative exchange of property listing data between licensed real estate brokerage firms in which Coldwell Banker Residential Realty participates, and is provided by BRIGHT through a licensing agreement. Real estate listings held by brokerage firms other than Coldwell Banker Residential Realty are marked with the IDX logo and detailed information about each listing includes the name of the listing broker.The information provided by this website is for the personal, non-commercial use of consumers and may not be used for any purpose other than to identify prospective properties consumers may be interested in purchasing. Some properties which appear for sale on this website may no longer be available because they are under contract, have Closed or are no longer being offered for sale. Some real estate firms do not participate in IDX and their listings do not appear on this website. Some properties listed with participating firms do not appear on this website at the request of the seller.
© 2020 BRIGHT, All Rights Reserved. Information deemed reliable but not guaranteed. The data relating to real estate for sale on this website appears in part through the BRIGHT Internet Data Exchange program, a voluntary cooperative exchange of property listing data between licensed real estate brokerage firms in which Coldwell Banker Residential Realty participates, and is provided by BRIGHT through a licensing agreement. Real estate listings held by brokerage firms other than Coldwell Banker Residential Realty are marked with the IDX logo and detailed information about each listing includes the name of the listing broker.The information provided by this website is for the personal, non-commercial use of consumers and may not be used for any purpose other than to identify prospective properties consumers may be interested in purchasing. Some properties which appear for sale on this website may no longer be available because they are under contract, have Closed or are no longer being offered for sale. Some real estate firms do not participate in IDX and their listings do not appear on this website. Some properties listed with participating firms do not appear on this website at the request of the seller.
Listing information last updated on November 7th, 2025 at 12:45am CST.


