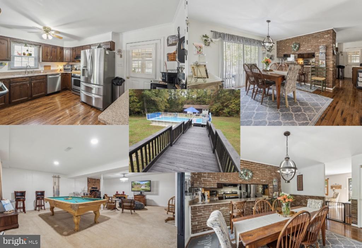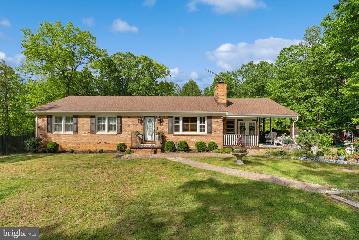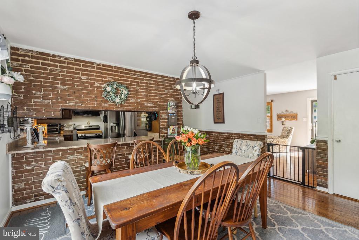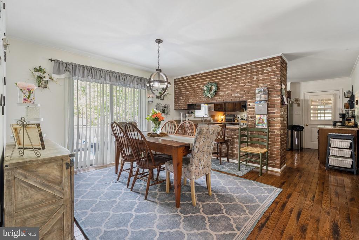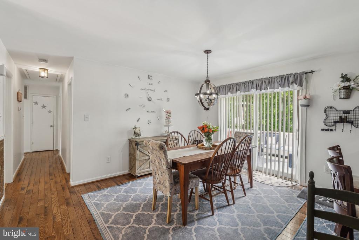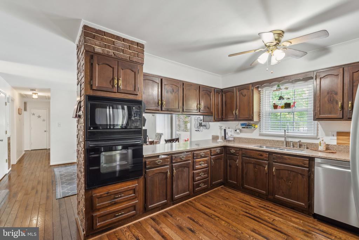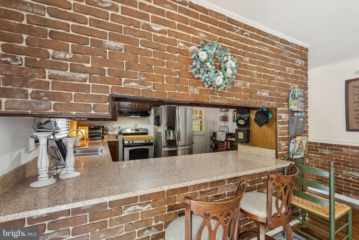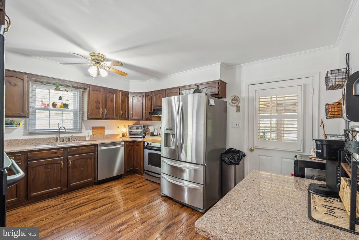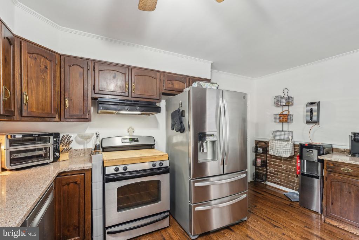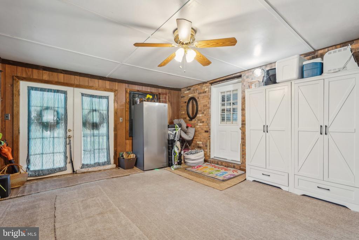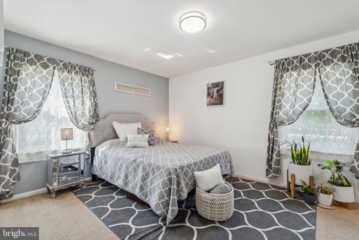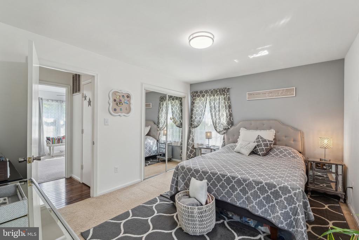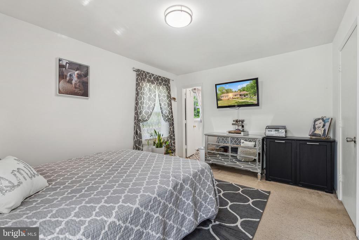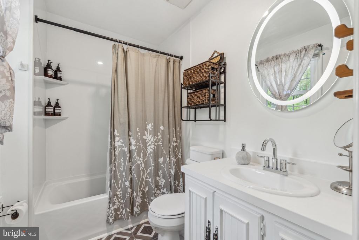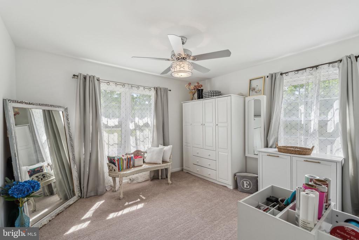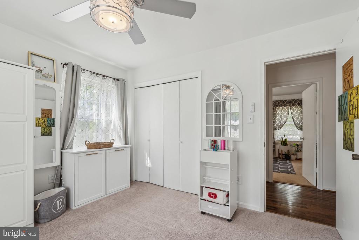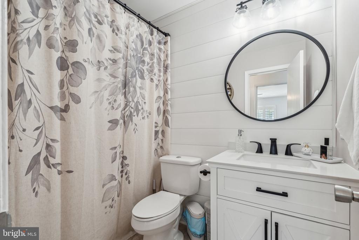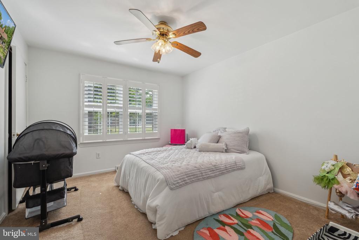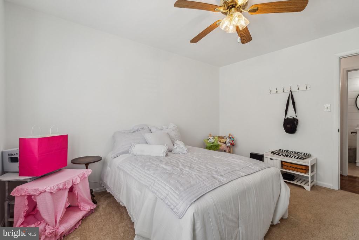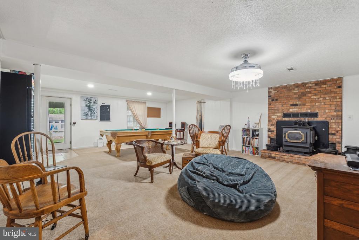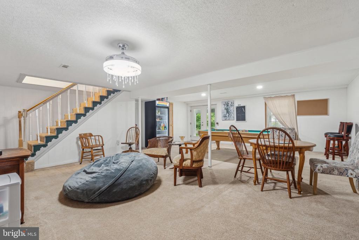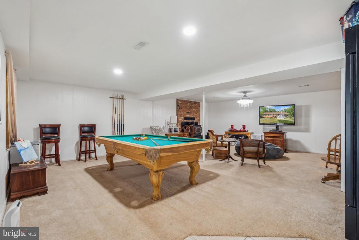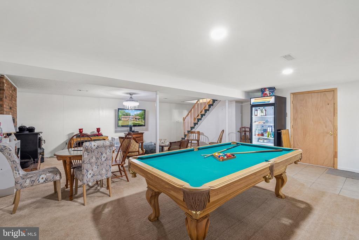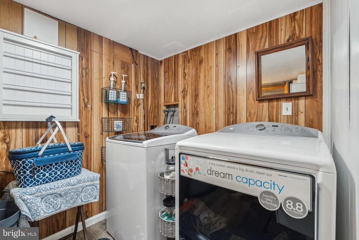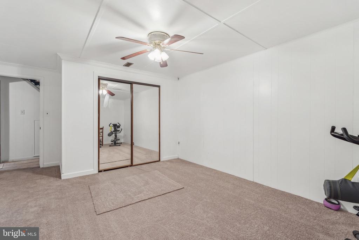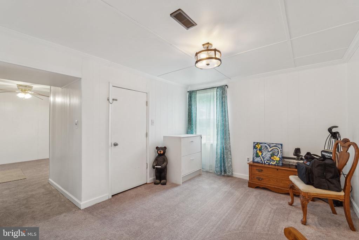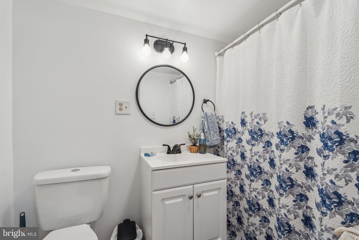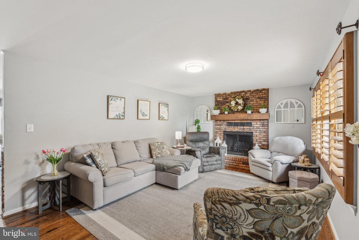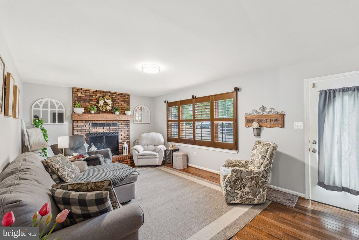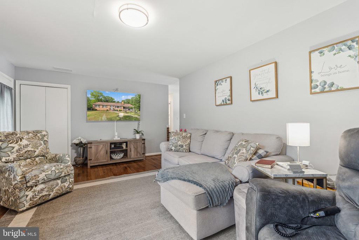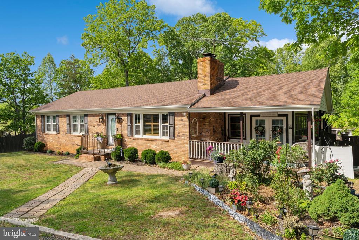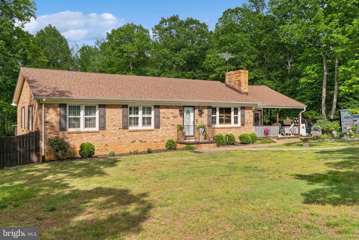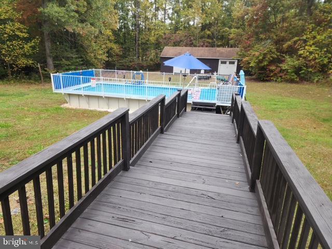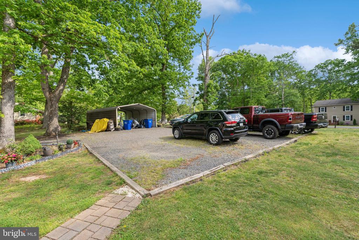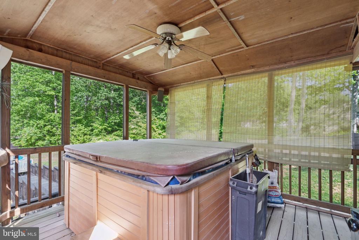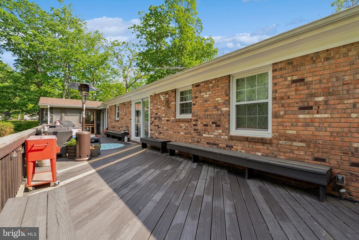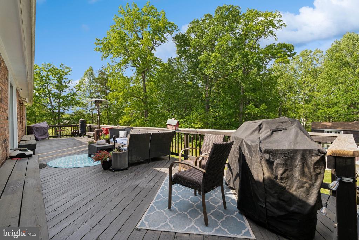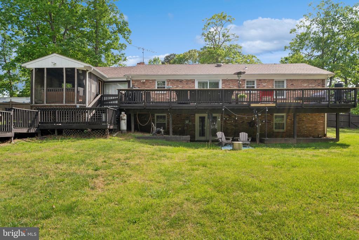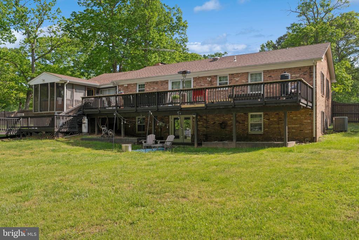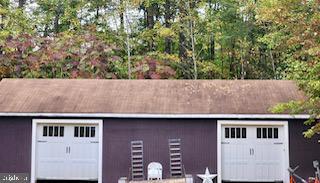Find us on...
Dashboard
- 4 Beds
- 3 Baths
- 2,684 Sqft
- 2 Acres
5232 Sumerduck Rd
Discover the charm of this stunning ranch-style home, nestled on a generous 2-acre lot, offering a perfect blend of comfort and elegance. This brick beauty boasts 2,684 sq. ft. of thoughtfully designed living space, featuring 4 spacious bedrooms and 3 full bathrooms, ideal for both relaxation and entertaining. Step inside to find a warm and inviting interior, highlighted by luxurious hardwood flooring. Enjoy cozy evenings by one of the two wood-burning fireplaces, each adorned with elegant mantels. The primary suite offers a private bath and closet, ensuring a serene retreat. Outside, the expansive deck and screened patio invite you to unwind while overlooking the beautifully landscaped yard, which backs to tranquil trees, providing a peaceful escape. Dive into your personal pool, surrounded by a secure fence, or explore the additional outbuildings, including a garage offering endless possibilities. With modern conveniences like a double oven, built-in microwave, and a laundry area in the basement, this home is designed for today’s lifestyle. Ample parking options, including a circular driveway and remodeled detached garage with electricity tall enough for your tractor! Close to Fredericksburg, Warrenton & Stafford. This property is not just a home; it’s a lifestyle waiting to be embraced. Don’t miss your chance to make it yours!
Essential Information
- MLS® #VAFQ2016970
- Price$594,900
- Bedrooms4
- Bathrooms3.00
- Full Baths3
- Square Footage2,684
- Acres2.00
- Year Built1979
- TypeResidential
- Sub-TypeDetached
- StyleRancher
- StatusActive
Community Information
- Address5232 Sumerduck Rd
- SubdivisionNONE AVAILABLE
- CitySUMERDUCK
- CountyFAUQUIER-VA
- StateVA
- Zip Code22742
Amenities
- ParkingDW - Circular, Gravel Driveway
- # of Garages2
- ViewTrees/Woods
- Has PoolYes
Amenities
Shades/Blinds, Entry Lvl BR, Master Bath(s), Wd Stove Insrt, Attic, Carpet, CeilngFan(s), Tub Shower, Attic/House Fan, Crown Molding, Bar, Chair Railing, Recessed Lighting, Upgraded Countertops, Walk-in Closet(s), Water Treat System, Wood Floors
Garages
Garage Door Opener, Garage - Front Entry, Oversized
Pool
Above Ground, Saltwater, Fenced
Interior
- Interior FeaturesFloor Plan-Traditional
- HeatingForced Air
- Has BasementYes
- FireplaceYes
- # of Fireplaces2
- # of Stories2
- Stories2 Story
Appliances
Dishwasher, Exhaust Fan, Oven-Wall, Refrigerator, Oven/Range-Gas, Oven-Double, Icemaker, Built-In Microwave, Dryer, Washer, Water Heater
Cooling
Ceiling Fan(s), Central A/C, Heat Pump(s)
Basement
Connecting Stairway, Rear Entrance, Fully Finished, Daylight, Partial, Walkout Level
Fireplaces
Equipment, Screen, Wood, Mantel(s), Heatilator, Insert
Exterior
- ExteriorBrick and Siding
- RoofComposite
- FoundationSlab
Exterior Features
Satellite Dish, Outbuilding Apartment, Deck(s), Patio, Porch-screened, Roof Deck, Fenced-Partially
Lot Description
Backs to Trees, Cleared, Landscaping, Trees/Wooded, Front Yard, Rear Yard, SideYard(s)
Windows
Double Pane, Screens, Vinyl Clad
School Information
- DistrictFAUQUIER COUNTY PUBLIC SCHOOLS
- ElementaryMARY WALTER
- MiddleCEDAR LEE
- HighLIBERTY
Additional Information
- Date ListedJune 20th, 2025
- Days on Market141
- ZoningV
Listing Details
- Office Contact5403715220
Office
Long & Foster Real Estate, Inc.
Price Change History for 5232 Sumerduck Rd, SUMERDUCK, VA (MLS® #VAFQ2016970)
| Date | Details | Price | Change |
|---|---|---|---|
| Price Reduced (from $599,900) | $594,900 | $5,000 (0.83%) | |
| Active (from Coming Soon) | – | – |
 © 2020 BRIGHT, All Rights Reserved. Information deemed reliable but not guaranteed. The data relating to real estate for sale on this website appears in part through the BRIGHT Internet Data Exchange program, a voluntary cooperative exchange of property listing data between licensed real estate brokerage firms in which Coldwell Banker Residential Realty participates, and is provided by BRIGHT through a licensing agreement. Real estate listings held by brokerage firms other than Coldwell Banker Residential Realty are marked with the IDX logo and detailed information about each listing includes the name of the listing broker.The information provided by this website is for the personal, non-commercial use of consumers and may not be used for any purpose other than to identify prospective properties consumers may be interested in purchasing. Some properties which appear for sale on this website may no longer be available because they are under contract, have Closed or are no longer being offered for sale. Some real estate firms do not participate in IDX and their listings do not appear on this website. Some properties listed with participating firms do not appear on this website at the request of the seller.
© 2020 BRIGHT, All Rights Reserved. Information deemed reliable but not guaranteed. The data relating to real estate for sale on this website appears in part through the BRIGHT Internet Data Exchange program, a voluntary cooperative exchange of property listing data between licensed real estate brokerage firms in which Coldwell Banker Residential Realty participates, and is provided by BRIGHT through a licensing agreement. Real estate listings held by brokerage firms other than Coldwell Banker Residential Realty are marked with the IDX logo and detailed information about each listing includes the name of the listing broker.The information provided by this website is for the personal, non-commercial use of consumers and may not be used for any purpose other than to identify prospective properties consumers may be interested in purchasing. Some properties which appear for sale on this website may no longer be available because they are under contract, have Closed or are no longer being offered for sale. Some real estate firms do not participate in IDX and their listings do not appear on this website. Some properties listed with participating firms do not appear on this website at the request of the seller.
Listing information last updated on November 7th, 2025 at 3:45am CST.


