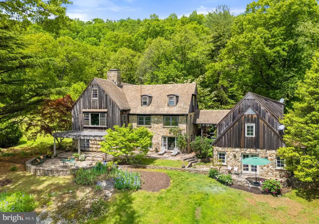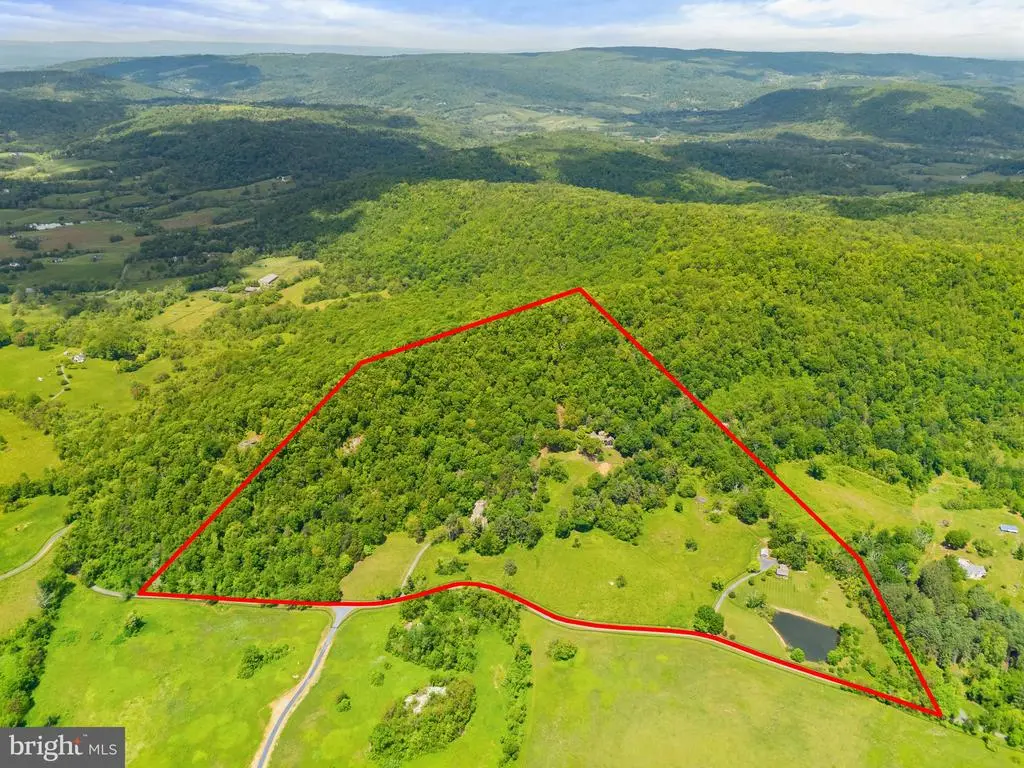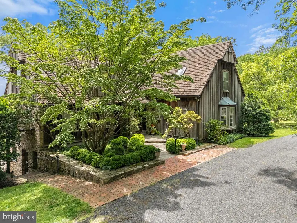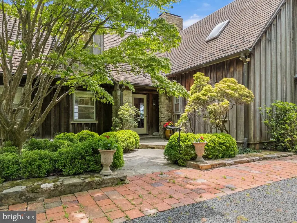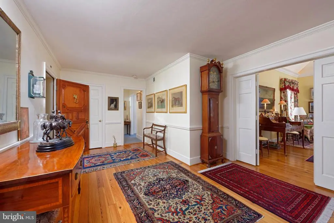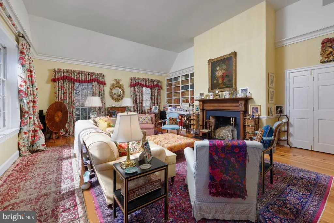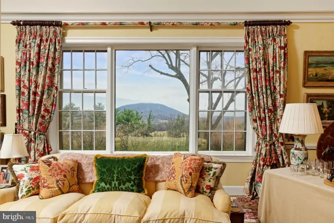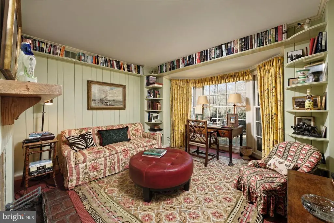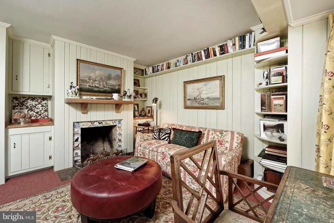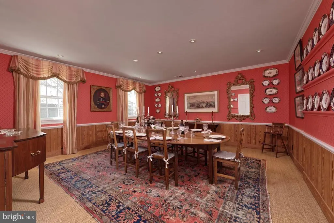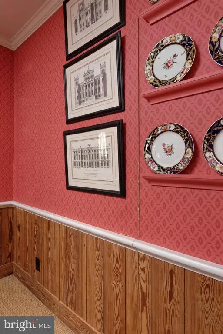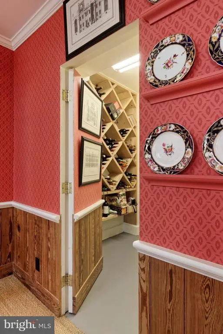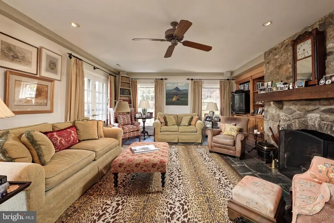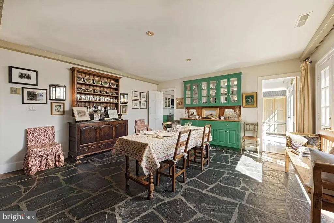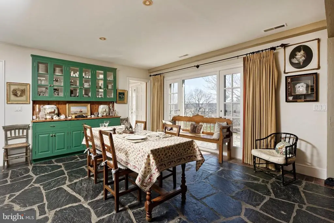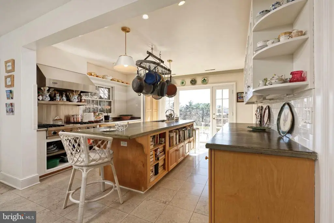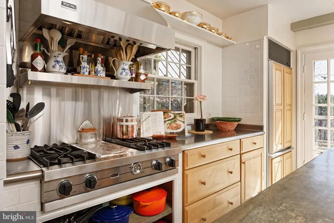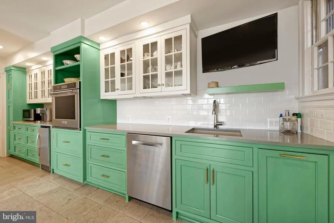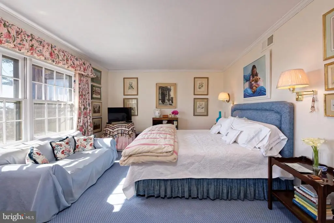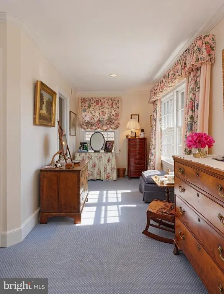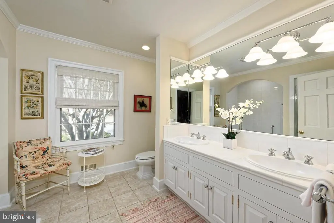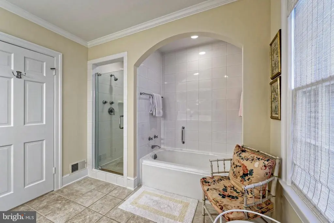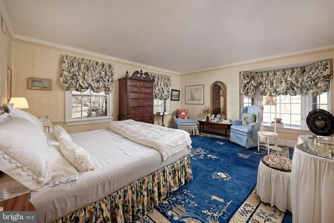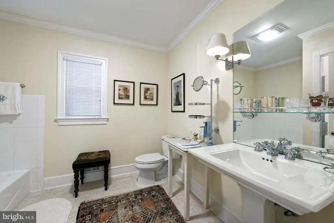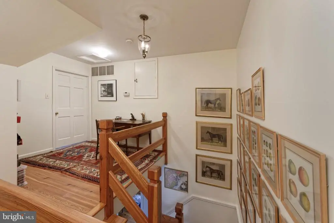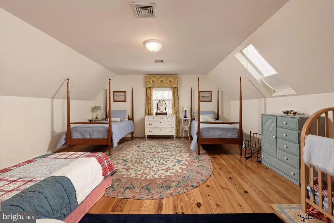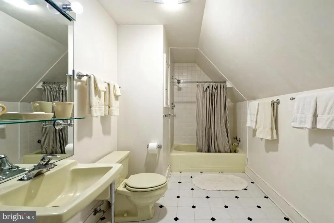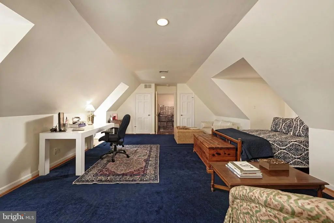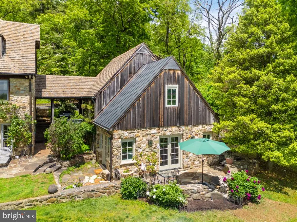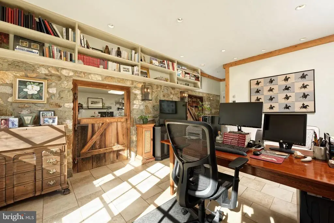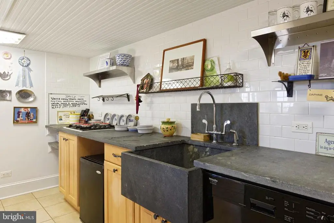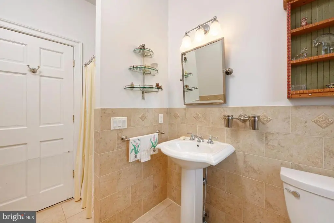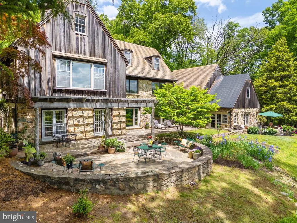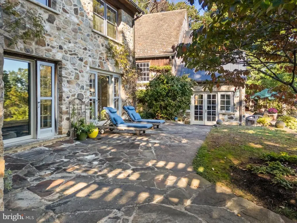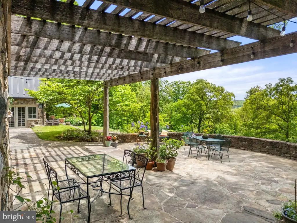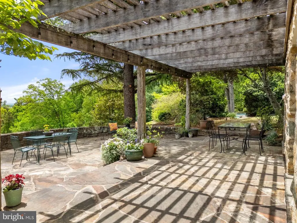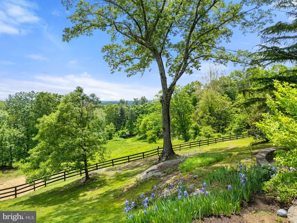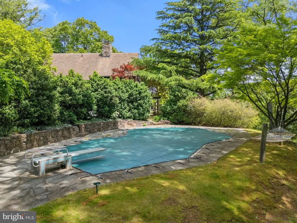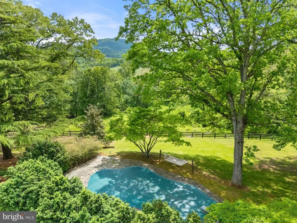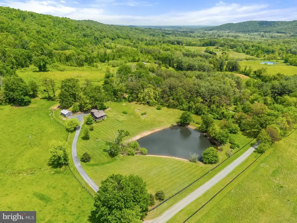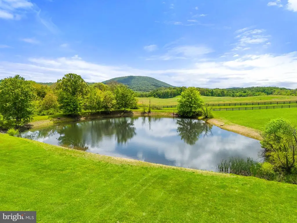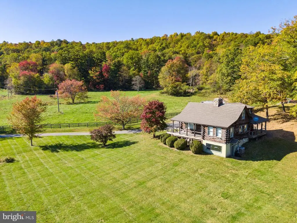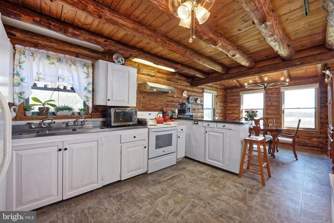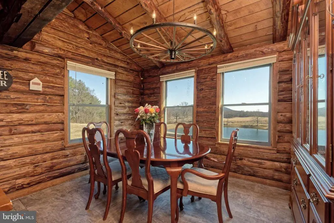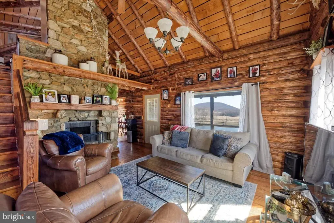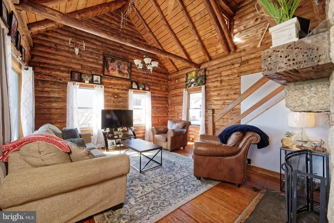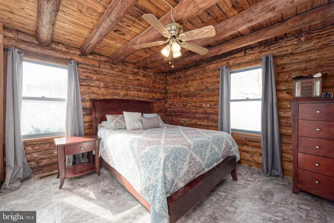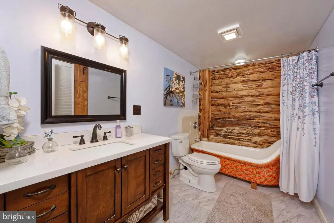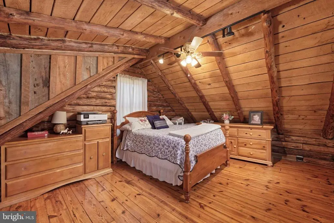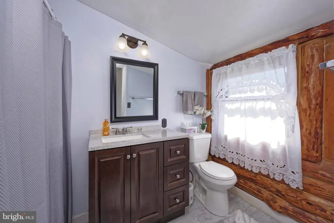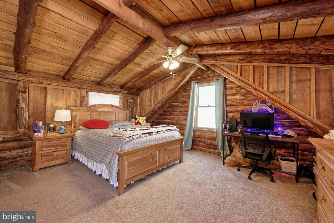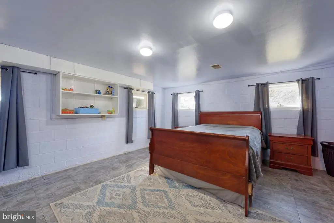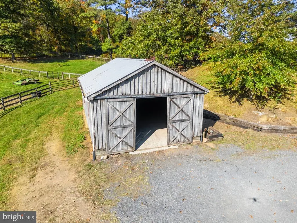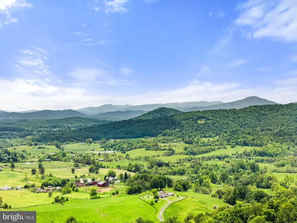Find us on...
Dashboard
- 4 Beds
- 4½ Baths
- 5,006 Sqft
- 54.63 Acres
4392 Carrington Rd
In its unique, spectacular location, Oak Ridge Farm offers extensive mountains views and privacy. The renovated stone and cedar main house on 54 acres features stunning views of the open countryside and the Cobbler Mountains, a main floor primary bedroom suite, heart of pine floors, over 35 windows, radiant stone floors, wood burning fireplaces, custom built-in bookshelves and stone terraces. There are 4 bedrooms and 4.5 baths along with a wonderful mix of formal and casual spaces. Enjoy a formal dining room, a living room with 13' ceilings, a cozy library, a family room, light-filled breakfast room and a renovated gourmet kitchen. The property includes a 2-car garage with storage above, along with a separate home office or studio with a kitchenette, full bath and a private terrace. There is a pool house with a swimming pool (as is) , an equipment shed, two fenced pastures, a building that could be turned into a small barn and a spring fed pond. There's also a farm manager's log cabin with 3 bedrooms and two baths. Starlink internet installed at the main house. Located just over 3 miles from I-66, it's 25 minutes to Middleburg and 45 minutes to Dulles Airport. Best of all ...the farm's mountain views are protected by over 2,000 acres of neighboring land in conservation easement.
Essential Information
- MLS® #VAFQ2016408
- Price$2,925,000
- Bedrooms4
- Bathrooms4.50
- Full Baths4
- Half Baths1
- Square Footage5,006
- Acres54.63
- Year Built1970
- TypeResidential
- Sub-TypeDetached
- StyleManor
- StatusActive
Community Information
- Address4392 Carrington Rd
- SubdivisionNONE AVAILABLE
- CityMARKHAM
- CountyFAUQUIER-VA
- StateVA
- Zip Code22643
Amenities
- # of Garages2
- ViewMountain, Pasture, Valley
- Has PoolYes
- PoolIn Ground, Other
Amenities
Bathroom - Soaking Tub, Bathroom - Tub Shower, Bathroom - Walk-In Shower, Built-Ins, Ceiling Fan(s), Carpet, Crown Moldings, Formal/Separate Dining Room, Recessed Lighting, Skylight(s), Studio, Upgraded Countertops, Walk-in Closet(s), Wine Storage, Wood Floors, Window Treatments, Entry Level Bedroom
Utilities
Above Ground, Electric Available
Parking
Circular Driveway, Lighted Parking, Crushed Stone, Private
Garages
Additional Storage Area, Garage - Front Entry, Garage Door Opener
Interior
- HeatingHeat Pump(s), Zoned, Radiant
- CoolingCentral A/C, Ceiling Fan(s)
- Has BasementYes
- FireplaceYes
- # of Fireplaces3
- FireplacesMantel(s), Wood, Stone
- Stories2.5
Appliances
Dishwasher, Disposal, Dryer, Freezer, Icemaker, Oven - Wall, Oven/Range - Gas, Range Hood, Refrigerator, Stainless Steel Appliances, Washer
Basement
Connecting Stairway, Daylight, Full, Fully Finished, Improved, Interior Access, Outside Entrance, Walkout Level, Windows
Exterior
- ExteriorCedar, Frame, Stone
- WindowsDouble Hung
- RoofConcrete, Tile, Copper
- ConstructionCedar, Frame, Stone
- FoundationBlock
Exterior Features
Extensive Hardscape,Exterior Lighting,Flood Lights,Gutter System,Kennels,Outbuilding(s),Stone Retaining Walls,Horses Allowed,Paddock,Terrace,Patio(s),Board,Wood,In Ground,Other
Lot Description
Backs to Trees, No Thru Street, Mountainous, Not In Development, Pond, Private, Trees/Wooded
School Information
- DistrictFAUQUIER COUNTY PUBLIC SCHOOLS
- ElementaryCLAUDE THOMPSON
- MiddleMARSHALL
- HighFAUQUIER
Additional Information
- Date ListedJune 4th, 2025
- Days on Market173
- ZoningRA RC
Listing Details
- Office Contact5406876500
Office
Thomas and Talbot Estate Properties, Inc.
 © 2020 BRIGHT, All Rights Reserved. Information deemed reliable but not guaranteed. The data relating to real estate for sale on this website appears in part through the BRIGHT Internet Data Exchange program, a voluntary cooperative exchange of property listing data between licensed real estate brokerage firms in which Coldwell Banker Residential Realty participates, and is provided by BRIGHT through a licensing agreement. Real estate listings held by brokerage firms other than Coldwell Banker Residential Realty are marked with the IDX logo and detailed information about each listing includes the name of the listing broker.The information provided by this website is for the personal, non-commercial use of consumers and may not be used for any purpose other than to identify prospective properties consumers may be interested in purchasing. Some properties which appear for sale on this website may no longer be available because they are under contract, have Closed or are no longer being offered for sale. Some real estate firms do not participate in IDX and their listings do not appear on this website. Some properties listed with participating firms do not appear on this website at the request of the seller.
© 2020 BRIGHT, All Rights Reserved. Information deemed reliable but not guaranteed. The data relating to real estate for sale on this website appears in part through the BRIGHT Internet Data Exchange program, a voluntary cooperative exchange of property listing data between licensed real estate brokerage firms in which Coldwell Banker Residential Realty participates, and is provided by BRIGHT through a licensing agreement. Real estate listings held by brokerage firms other than Coldwell Banker Residential Realty are marked with the IDX logo and detailed information about each listing includes the name of the listing broker.The information provided by this website is for the personal, non-commercial use of consumers and may not be used for any purpose other than to identify prospective properties consumers may be interested in purchasing. Some properties which appear for sale on this website may no longer be available because they are under contract, have Closed or are no longer being offered for sale. Some real estate firms do not participate in IDX and their listings do not appear on this website. Some properties listed with participating firms do not appear on this website at the request of the seller.
Listing information last updated on November 26th, 2025 at 8:28am CST.


