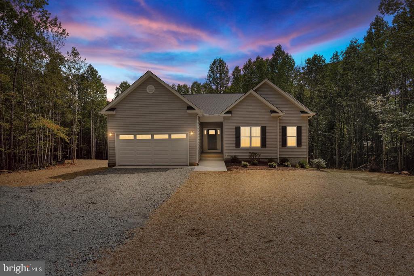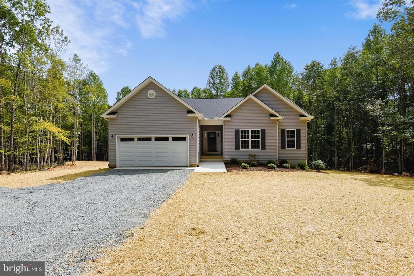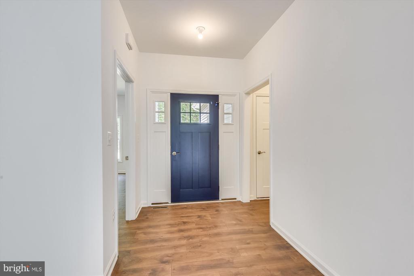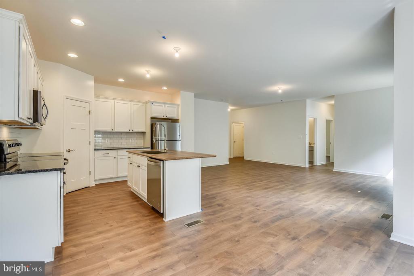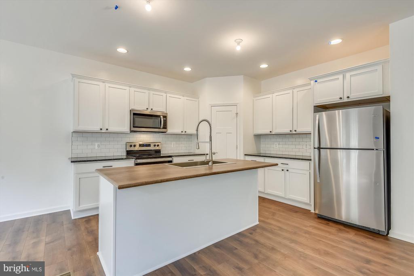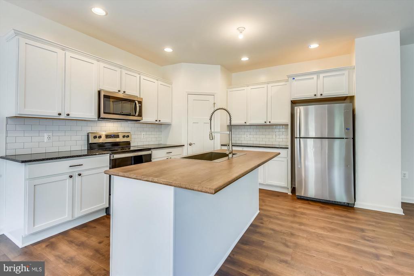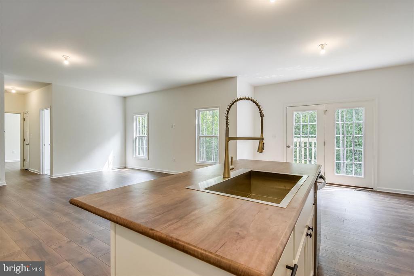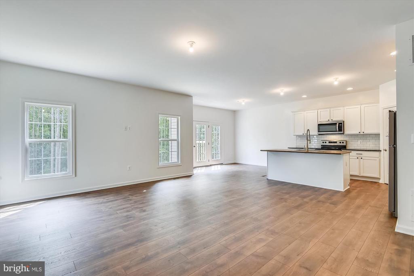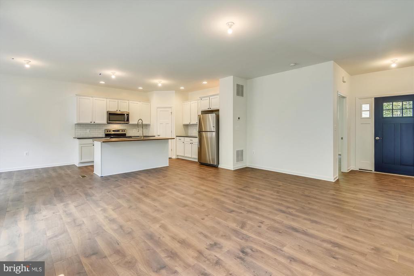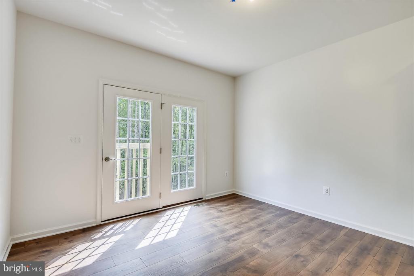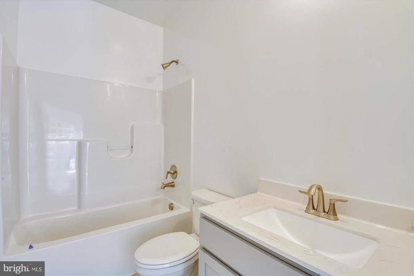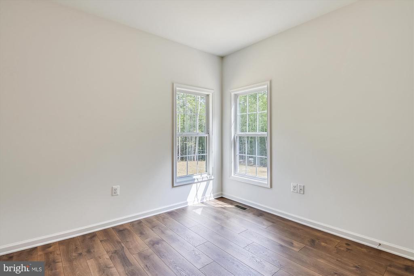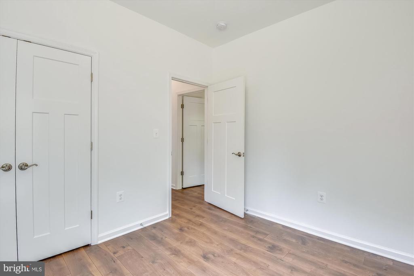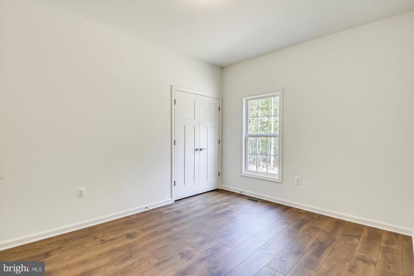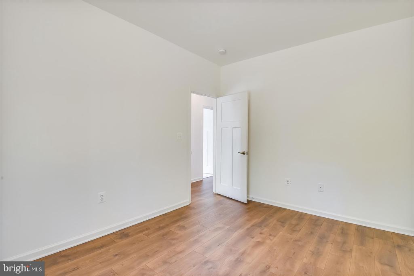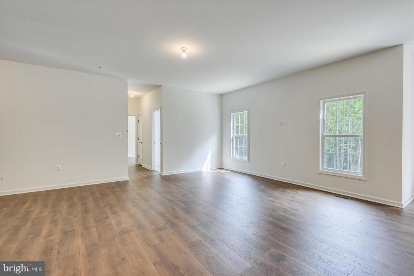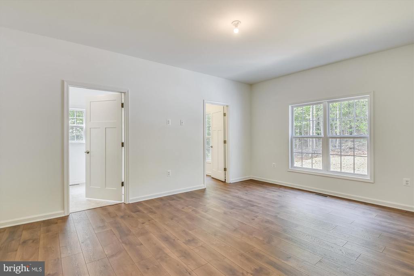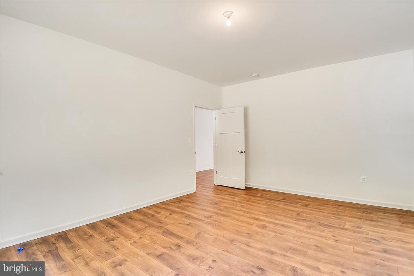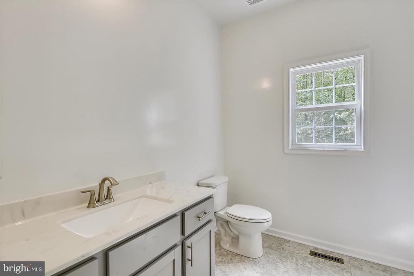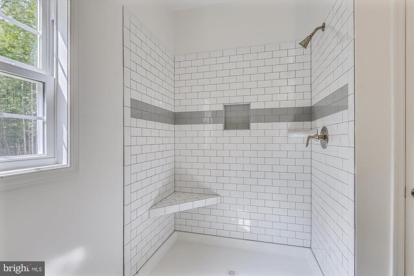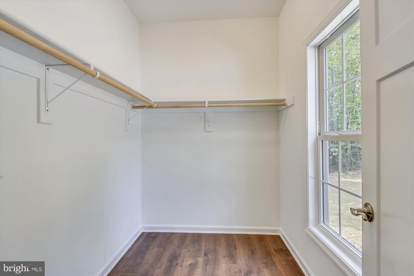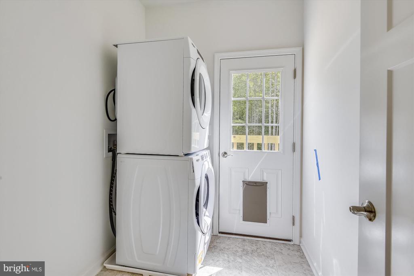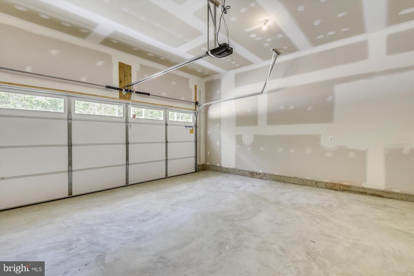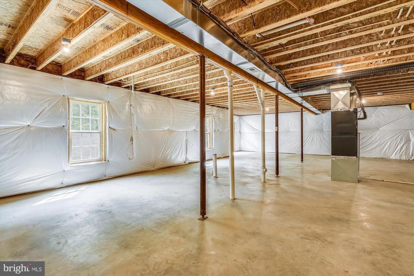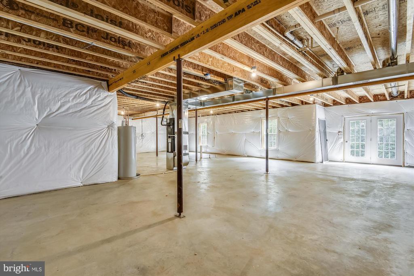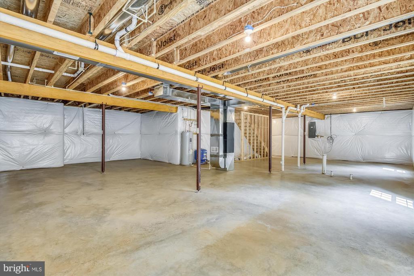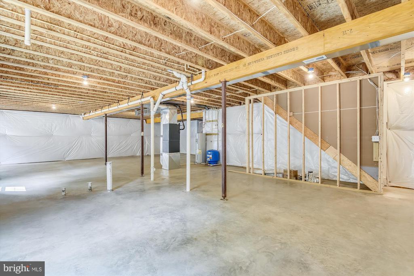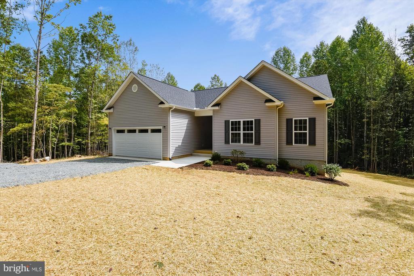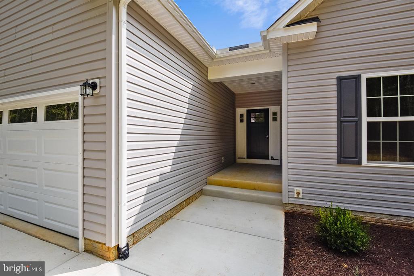Find us on...
Dashboard
- 3 Beds
- 2 Baths
- 1,409 Sqft
- .92 Acres
1 Ac Lot Courtneys Corner Rd
LOOKING FOR PRIVACY? LOOKING FOR ONE LEVEL LIVING? WOODED 0.92 ACRE LOT - NO HOA - HOME IS "TO BE BUILT" - FLEXIBLE BUILDER ALLOWS CHANGES TO FLOOR PLANS. ADVERTISED MODEL IS THE MADISON WHICH FEATURES A SPLIT BR PLAN. THIS HOME OFFERS 3 BR'S AND 2 BA'S, FULL UNFINISHED BASEMENT WITH RI PLUMBING FOR FUTURE EXPANSION AND 2 CAR GARAGE. KITCHEN BOASTS GRANITE COUNTER TOPS AND MAPLE CABINETS, ISLAND, LVP FLOORING AND MORE. THIS IS AN OPEN CONCEPT PLAN. PHOTOS MAY SHOW UPGRADES/OPTIONS NOT INCLUDED IN THE BASE PRICE. MANY OTHER MODELS PRICED IN VIEW DOCS. CHOOSE YOUR MODEL - CHOOSE ANOTHER FLOOR PLAN. BUILDER OFFERS $3500 TO BUYER IF THEY USE ONE OF THE BUILDER'S APPROVED LENDERS AND TITLE COMPANY. LOADS OF INFO IN VIEW DOCS-PLATS, FLOOR PLAN & LENDERS. ASK AN AGENT FOR THE BUILDER'S WEBSITE. SEE VIEW DOC FOR PRICING FOR OTHER MODELS TO CHOOSE FROM.
Essential Information
- MLS® #VAFQ2016268
- Price$574,900
- Bedrooms3
- Bathrooms2.00
- Full Baths2
- Square Footage1,409
- Acres0.92
- Year Built2025
- TypeResidential
- Sub-TypeDetached
- StyleRancher
- StatusActive
Community Information
- Address1 Ac Lot Courtneys Corner Rd
- SubdivisionNONE AVAILABLE
- CitySUMERDUCK
- CountyFAUQUIER-VA
- StateVA
- Zip Code22742
Amenities
- # of Garages2
Amenities
Tub Shower, Carpet, CeilngFan(s), Entry Lvl BR, Recessed Lighting, Walk-in Closet(s)
Garages
Garage - Front Entry, Garage Door Opener
Interior
- Interior FeaturesFloor Plan-Open
- Has BasementYes
- # of Stories2
- Stories2 Story
Appliances
Dishwasher, Built-In Microwave, Dryer - Electric, Exhaust Fan, Icemaker, Oven/Range-Electric, Range hood, Refrigerator, Washer
Heating
Central, Forced Air, Heat Pump(s), Programmable Thermostat
Cooling
Ceiling Fan(s), Central A/C, Heat Pump(s), Programmable Thermostat
Basement
Full, Outside Entrance, Poured Concrete, Rough Bath Plumb, Unfinished
Exterior
- ExteriorVinyl Siding, Frame
- Exterior FeaturesSidewalks
- Lot DescriptionTrees/Wooded
- FoundationConcrete Perimeter
Windows
Energy Efficient, Low-E, Screens
Roof
Architectural Shingle, Asphalt, Shingle
School Information
- DistrictFAUQUIER COUNTY PUBLIC SCHOOLS
- ElementaryMARY WALTER
- MiddleCEDAR LEE
- HighLIBERTY
Additional Information
- Date ListedApril 29th, 2025
- Days on Market192
- ZoningRA
Listing Details
- OfficeCENTURY 21 New Millennium
- Office Contact(540) 825-1613
 © 2020 BRIGHT, All Rights Reserved. Information deemed reliable but not guaranteed. The data relating to real estate for sale on this website appears in part through the BRIGHT Internet Data Exchange program, a voluntary cooperative exchange of property listing data between licensed real estate brokerage firms in which Coldwell Banker Residential Realty participates, and is provided by BRIGHT through a licensing agreement. Real estate listings held by brokerage firms other than Coldwell Banker Residential Realty are marked with the IDX logo and detailed information about each listing includes the name of the listing broker.The information provided by this website is for the personal, non-commercial use of consumers and may not be used for any purpose other than to identify prospective properties consumers may be interested in purchasing. Some properties which appear for sale on this website may no longer be available because they are under contract, have Closed or are no longer being offered for sale. Some real estate firms do not participate in IDX and their listings do not appear on this website. Some properties listed with participating firms do not appear on this website at the request of the seller.
© 2020 BRIGHT, All Rights Reserved. Information deemed reliable but not guaranteed. The data relating to real estate for sale on this website appears in part through the BRIGHT Internet Data Exchange program, a voluntary cooperative exchange of property listing data between licensed real estate brokerage firms in which Coldwell Banker Residential Realty participates, and is provided by BRIGHT through a licensing agreement. Real estate listings held by brokerage firms other than Coldwell Banker Residential Realty are marked with the IDX logo and detailed information about each listing includes the name of the listing broker.The information provided by this website is for the personal, non-commercial use of consumers and may not be used for any purpose other than to identify prospective properties consumers may be interested in purchasing. Some properties which appear for sale on this website may no longer be available because they are under contract, have Closed or are no longer being offered for sale. Some real estate firms do not participate in IDX and their listings do not appear on this website. Some properties listed with participating firms do not appear on this website at the request of the seller.
Listing information last updated on November 6th, 2025 at 3:15am CST.


