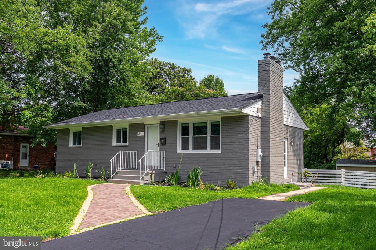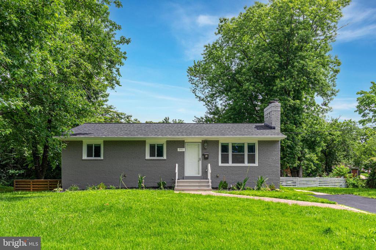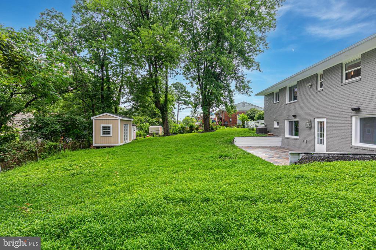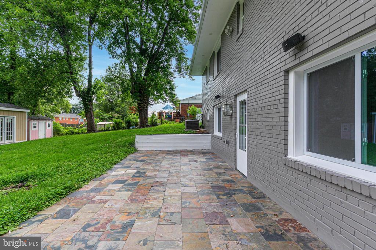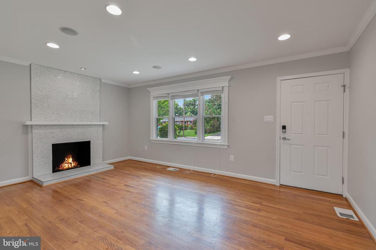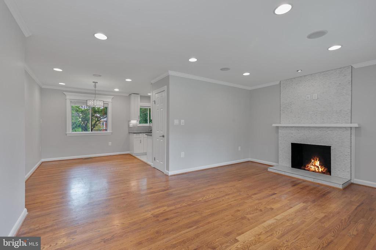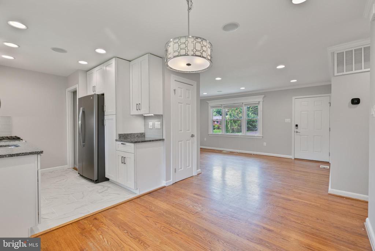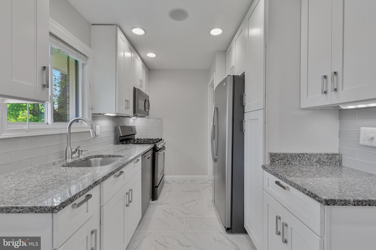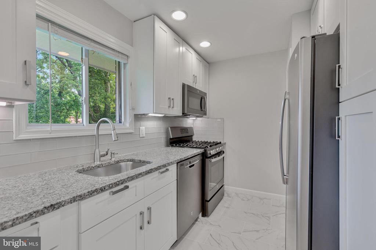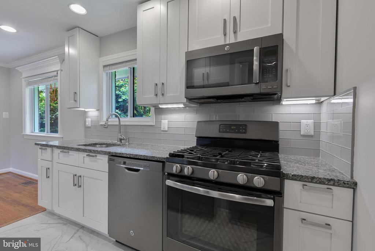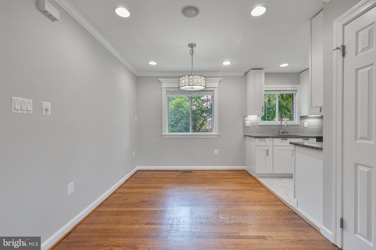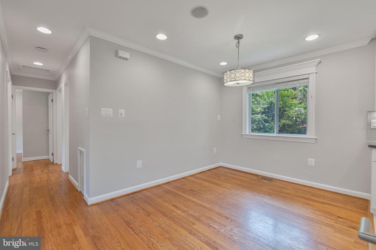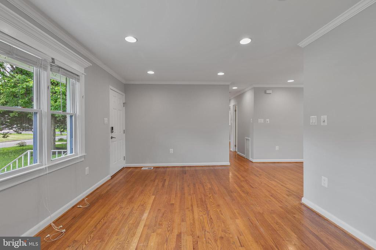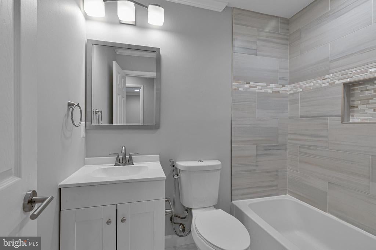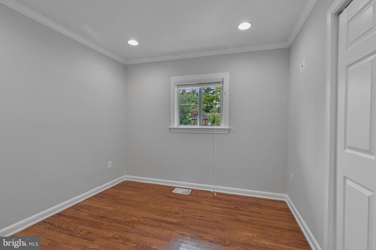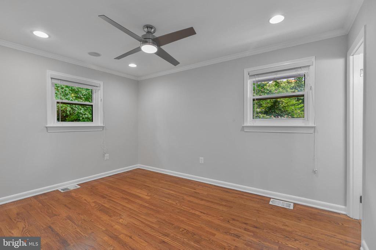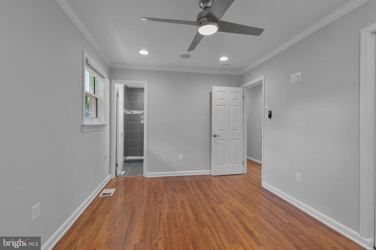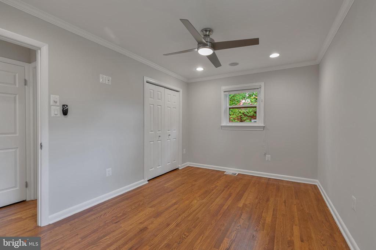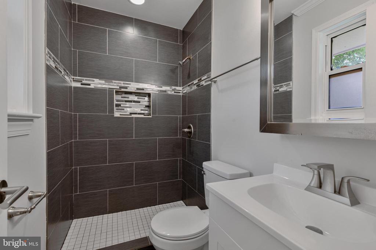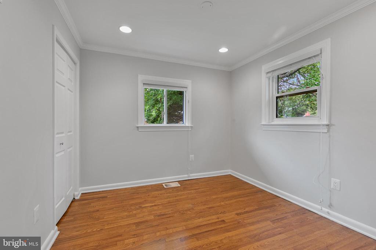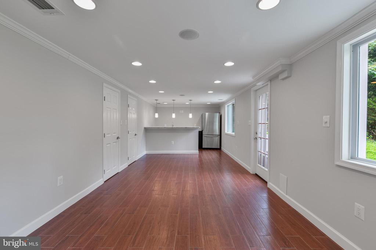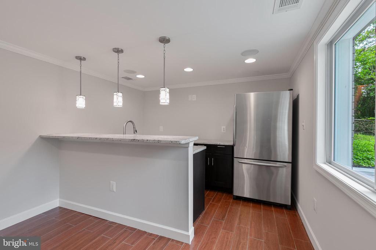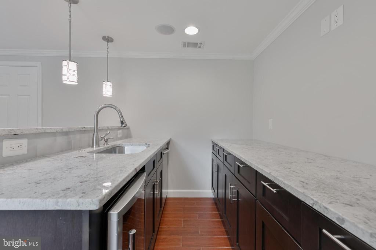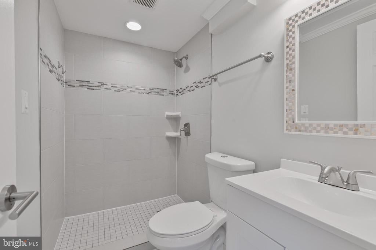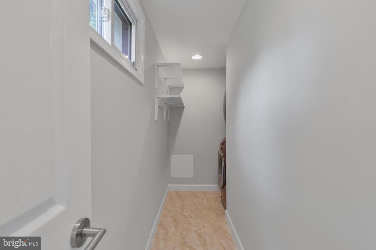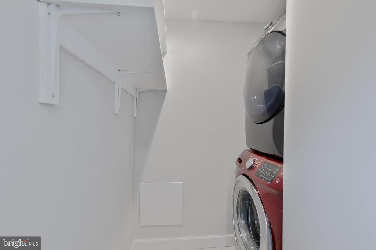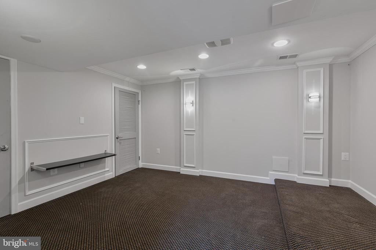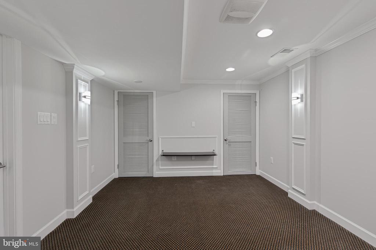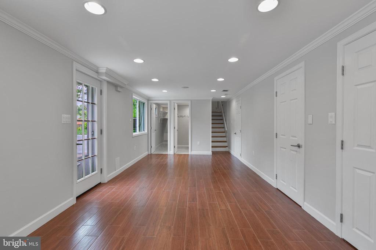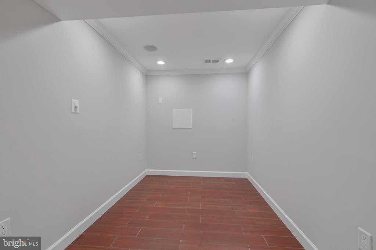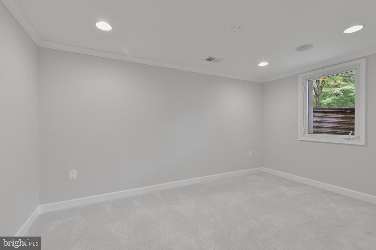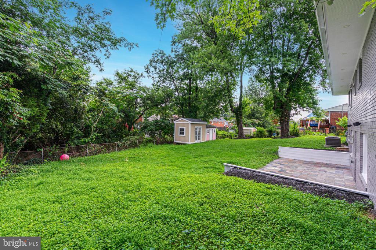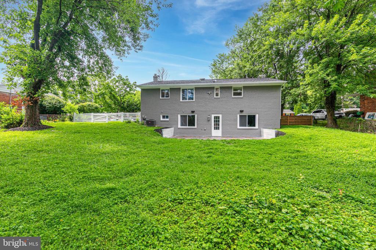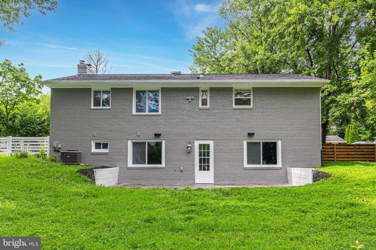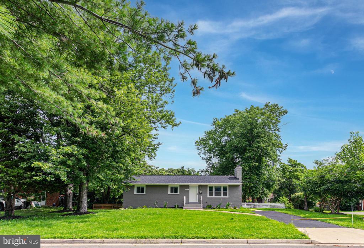Find us on...
Dashboard
- 4 Beds
- 3 Baths
- 2,100 Sqft
- .24 Acres
3911 Egan Dr
Welcome to this beautifully maintained 2-level rancher located in the heart of Fairfax, just minutes from I-66, Fair Oaks Mall (10-minute drive), and local shops and convenience stores (3-minute drive). This home offers a perfect blend of comfort, functionality, and location! The main level features 3 spacious bedrooms and 2 full bathrooms, along with an open and inviting layout. The fully finished basement includes a bedroom, a full bathroom, a wet bar, office space, a movie room and plenty of versatile living space—perfect for guests, in-laws, or entertainment. Enjoy outdoor living in the large, private backyard with a lovely back patio and multiple storage areas. The home has been thoughtfully updated over the past five years and features a fresh coat of paint throughout, making it move-in ready for its next owner. Don’t miss this opportunity to own a beautiful home in one of Fairfax’s most convenient and desirable neighborhoods!
Essential Information
- MLS® #VAFC2006616
- Price$755,000
- Bedrooms4
- Bathrooms3.00
- Full Baths3
- Square Footage2,100
- Acres0.24
- Year Built1959
- TypeResidential
- Sub-TypeDetached
- StyleRancher
- StatusActive
Community Information
- Address3911 Egan Dr
- SubdivisionFAIRCHESTER
- CityFAIRFAX
- CountyFAIRFAX CITY-VA
- StateVA
- Zip Code22030
Amenities
- ParkingAsphalt Driveway
Amenities
Master Bath(s), Sound System, Wet Bar/Bar, Wood Floors, Bathroom - Walk-In Shower, Shades/Blinds
Interior
- Interior FeaturesFloor Plan-Traditional
- HeatingCentral
- CoolingCentral A/C
- Has BasementYes
- FireplaceYes
- # of Fireplaces1
- FireplacesBrick, Wood
- # of Stories2
- Stories2 Story
Appliances
Built-In Microwave, Dishwasher, Disposal, Dryer-front loading, Exhaust Fan, Extra Refrg/Frz, Oven/Range-Gas, Washer-front loading, Water Heater
Basement
Fully Finished, Interior Access, Rear Entrance, Walkout Level, Windows
Exterior
- Exterior FeaturesPatio, Chain Link Fence
- RoofArchitectural Shingle
- FoundationBrick/Mortar, Block
School Information
- DistrictFAIRFAX COUNTY PUBLIC SCHOOLS
- ElementaryPROVIDENCE
- MiddleLANIER
- HighFAIRFAX
Additional Information
- Date ListedJuly 17th, 2025
- Days on Market106
- ZoningRH
Listing Details
- OfficeSamson Properties
- Office Contact7033788810
Price Change History for 3911 Egan Dr, FAIRFAX, VA (MLS® #VAFC2006616)
| Date | Details | Price | Change |
|---|---|---|---|
| Price Reduced (from $770,000) | $755,000 | $15,000 (1.95%) |
 © 2020 BRIGHT, All Rights Reserved. Information deemed reliable but not guaranteed. The data relating to real estate for sale on this website appears in part through the BRIGHT Internet Data Exchange program, a voluntary cooperative exchange of property listing data between licensed real estate brokerage firms in which Coldwell Banker Residential Realty participates, and is provided by BRIGHT through a licensing agreement. Real estate listings held by brokerage firms other than Coldwell Banker Residential Realty are marked with the IDX logo and detailed information about each listing includes the name of the listing broker.The information provided by this website is for the personal, non-commercial use of consumers and may not be used for any purpose other than to identify prospective properties consumers may be interested in purchasing. Some properties which appear for sale on this website may no longer be available because they are under contract, have Closed or are no longer being offered for sale. Some real estate firms do not participate in IDX and their listings do not appear on this website. Some properties listed with participating firms do not appear on this website at the request of the seller.
© 2020 BRIGHT, All Rights Reserved. Information deemed reliable but not guaranteed. The data relating to real estate for sale on this website appears in part through the BRIGHT Internet Data Exchange program, a voluntary cooperative exchange of property listing data between licensed real estate brokerage firms in which Coldwell Banker Residential Realty participates, and is provided by BRIGHT through a licensing agreement. Real estate listings held by brokerage firms other than Coldwell Banker Residential Realty are marked with the IDX logo and detailed information about each listing includes the name of the listing broker.The information provided by this website is for the personal, non-commercial use of consumers and may not be used for any purpose other than to identify prospective properties consumers may be interested in purchasing. Some properties which appear for sale on this website may no longer be available because they are under contract, have Closed or are no longer being offered for sale. Some real estate firms do not participate in IDX and their listings do not appear on this website. Some properties listed with participating firms do not appear on this website at the request of the seller.
Listing information last updated on October 30th, 2025 at 11:45pm CDT.


