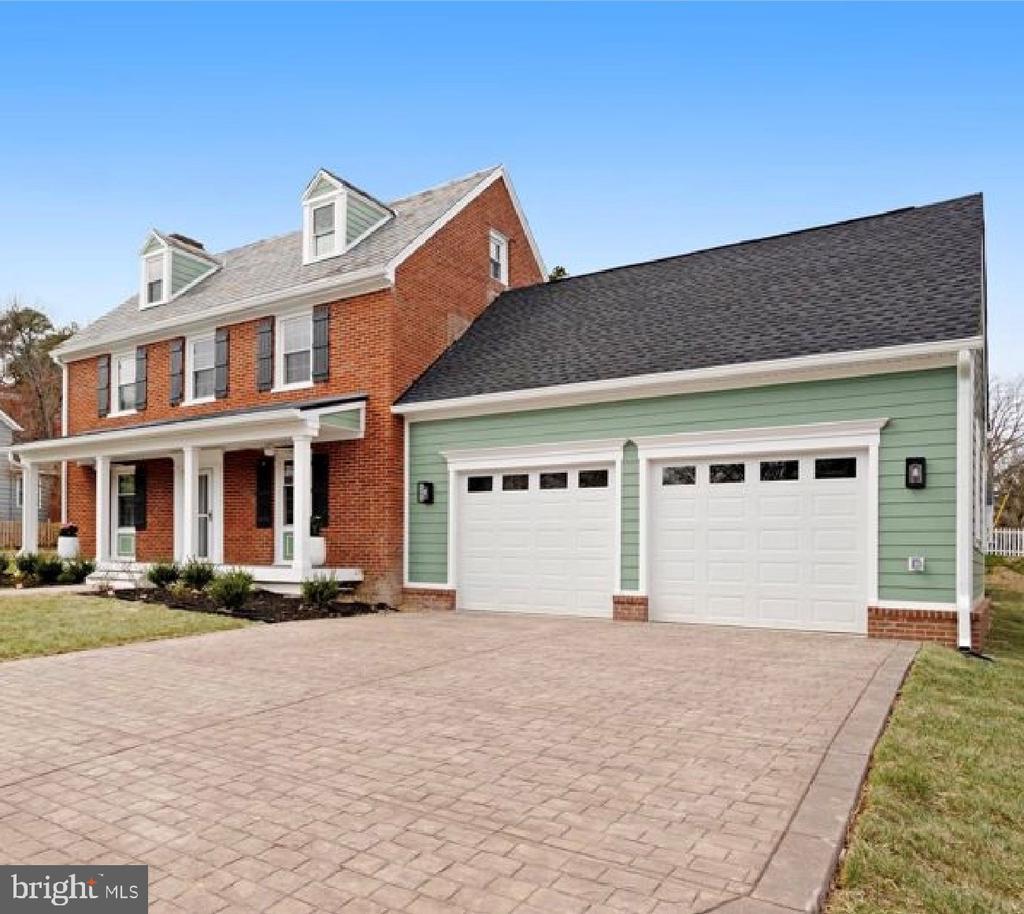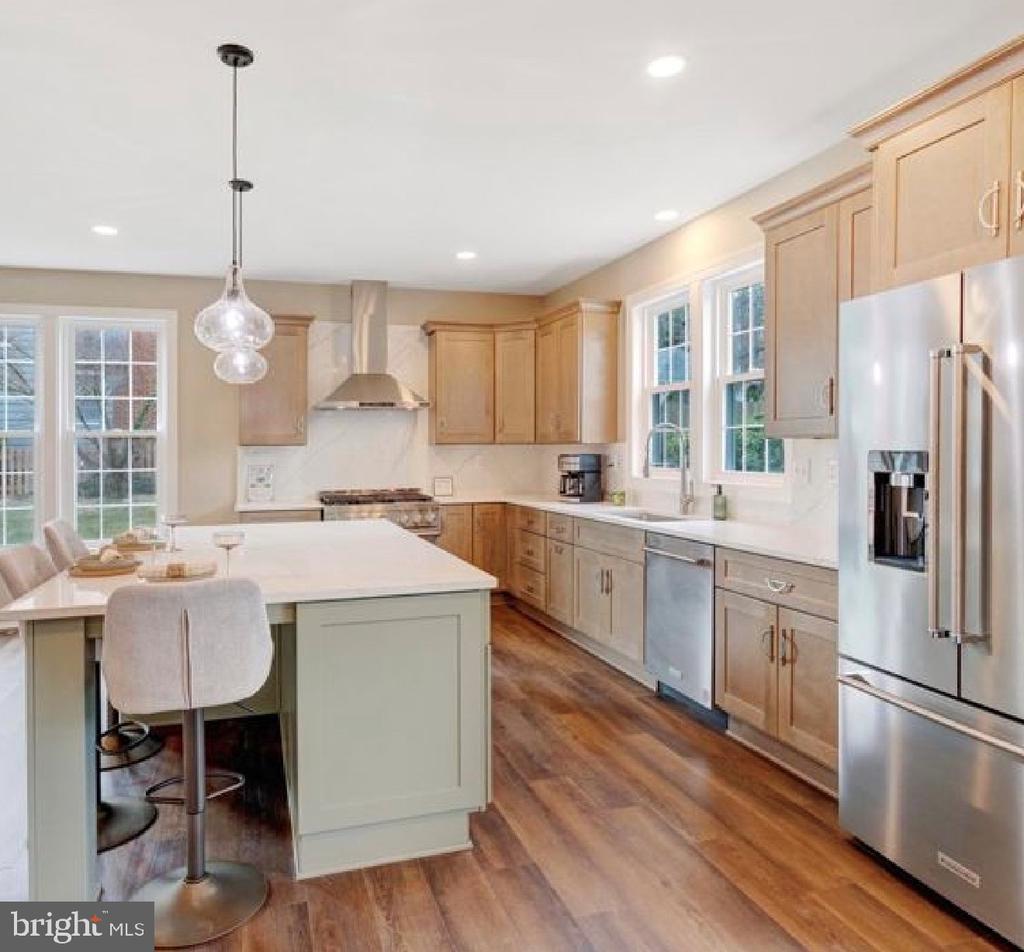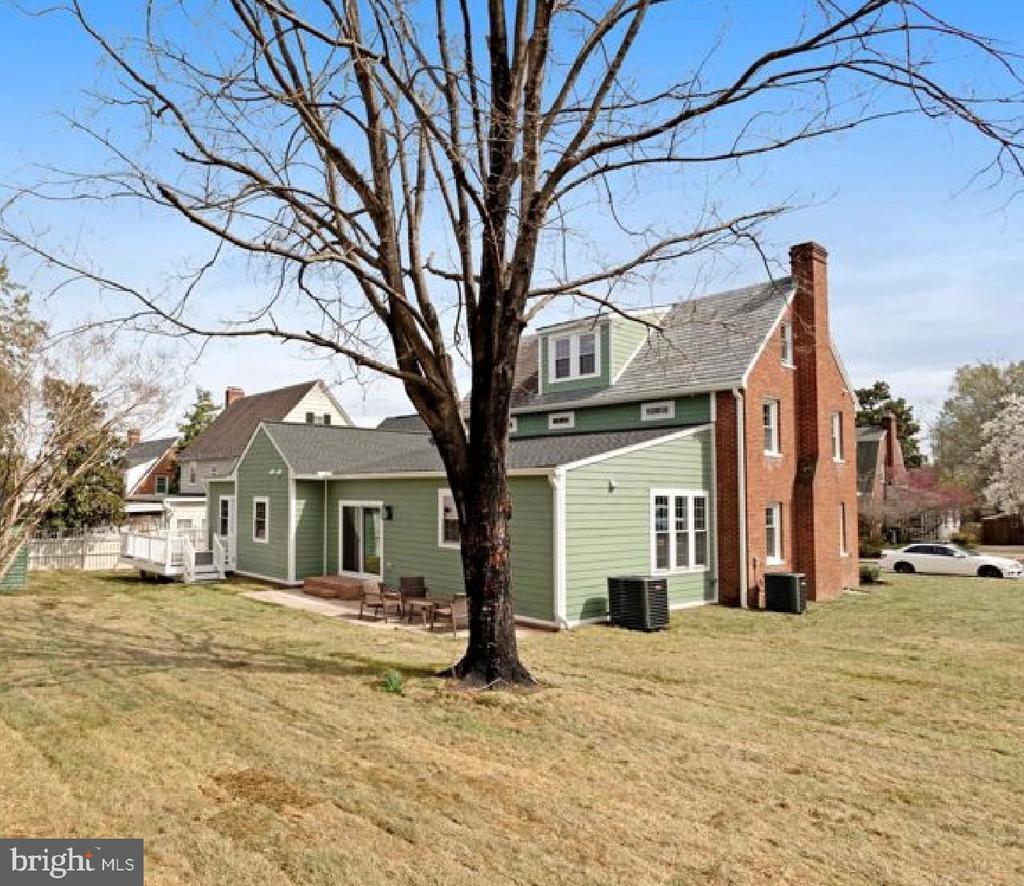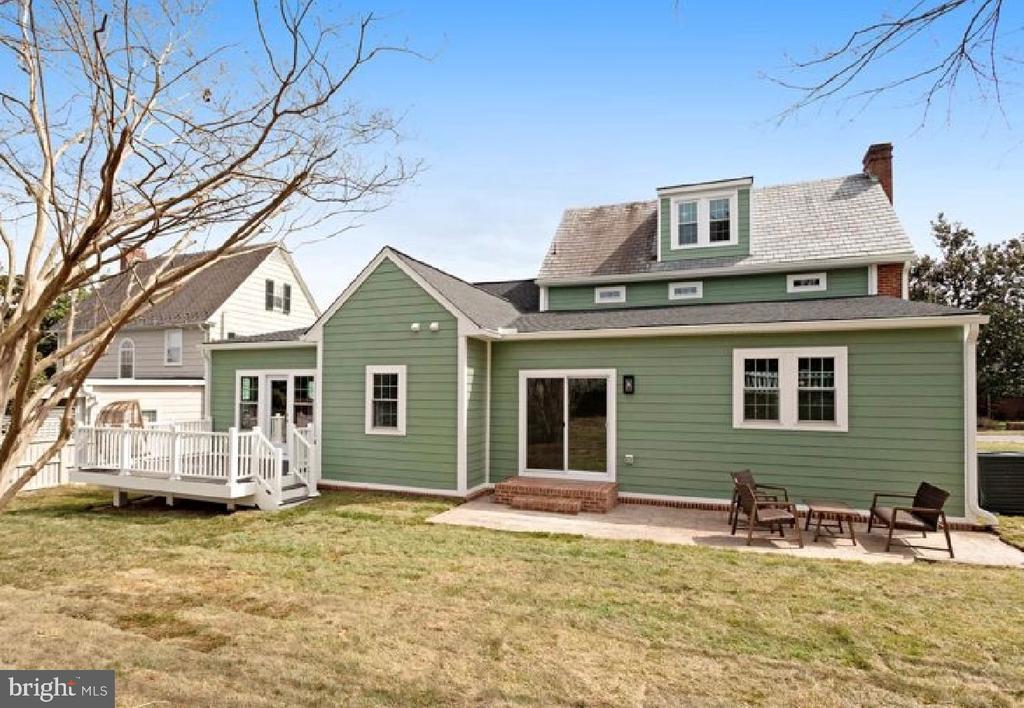Find us on...
Dashboard
- 5 Beds
- 4½ Baths
- 4,054 Sqft
- .33 Acres
913 Sylvania Ave
Blending classic colonial architecture with modern luxury, this like-new residence offers 5 bedrooms, 4.5 baths with over 3,800 square feet above grade plus 484 finished below, a two-car garage, and sits gracefully on a 0.33-acre double lot in one of Fredericksburg’s most desirable neighborhoods—just steps from the University of Mary Washington, local parks, and minutes from Downtown. Step onto the covered front porch, complete with ceiling fans, and into a bright, welcoming foyer where gleaming hardwood floors flow throughout the main level. To the right, a beautiful bonus room off the formal dining area provides the perfect spot for a home office, reading nook, or intimate sitting area filled with natural light. To the left, the formal living room showcases a cozy fireplace and ceiling fan—creating an inviting space for gatherings or quiet evenings—and opens seamlessly to the gourmet kitchen, ideal for effortless entertaining. At the heart of the home, the chef-inspired kitchen features KitchenAid stainless steel appliances, a six-burner gas range, deep stainless sink, pantry, and a large island with seating and storage. Quartz countertops extend up the walls as a striking backsplash, offering a sleek, refined aesthetic. Enjoy casual meals in the light-filled dining area with sliding glass doors leading to the stamped concrete patio—perfect for outdoor dining and entertaining. The main-level primary suite is a serene retreat featuring recessed lighting, a ceiling fan, a spacious walk-in closet, and a luxurious en-suite bath with dual-sink vanity and stone-tile walk-in shower. French doors open directly to the private rear deck, providing a tranquil outdoor escape. A mudroom with built-in storage and laundry connections, a powder room, and direct access to the oversized two-car garage complete the main level. Upstairs, a second bedroom with private en-suite bath offers comfort and privacy, while two additional bedrooms share a beautifully updated hall bath with tile surround and tub/shower combination. The third-floor suite provides exceptional versatility—ideal as a fifth bedroom, guest retreat, or private home office—complete with its own full bath. The partially finished lower level adds flexible space for recreation, a home gym, or media area, along with ample unfinished storage. Outside, the large backyard features a storage shed and plenty of room for gardening, play, or relaxation. Comprehensively updated in 2025, this home is truly turnkey with whole-house rewiring and plumbing, dual-zone HVAC, new roof on the addition and porch, new lighting, ceiling fans, windows, and doors, plus an insulated crawl space with vapor barrier and new flooring throughout. Experience the ideal combination of refined architecture, modern comfort, and premier location—within walking distance to UMW, local parks, and just minutes from Downtown Fredericksburg, the VRE, and I-95.
Essential Information
- MLS® #VAFB2009198
- Price$1,150,000
- Bedrooms5
- Bathrooms4.50
- Full Baths4
- Half Baths1
- Square Footage4,054
- Acres0.33
- Year Built1934
- TypeResidential
- Sub-TypeDetached
- StyleColonial
- StatusComing Soon
Community Information
- Address913 Sylvania Ave
- SubdivisionDOWNTOWN FREDERICKSBURG
- CityFREDERICKSBURG
- CountyFREDERICKSBURG CITY-VA
- StateVA
- Zip Code22401
Amenities
- ParkingConcrete Driveway
- # of Garages2
Amenities
Tub Shower, Bathroom - Walk-In Shower, CeilngFan(s), Entry Lvl BR, Formal/Separate Dining Room, Master Bath(s), Recessed Lighting, Upgraded Countertops, Walk-in Closet(s), Wood Floors
Garages
Garage - Front Entry, Garage Door Opener, Inside Access, Oversized
Interior
- Interior FeaturesFloor Plan-Open
- HeatingHeat Pump - Electric BackUp
- CoolingCentral A/C
- Has BasementYes
- BasementConnecting Stairway
- FireplaceYes
- # of Fireplaces1
- FireplacesBrick, Mantel(s), Wood
- # of Stories4
- Stories4
Appliances
Built-In Microwave, Dishwasher, Disposal, Energy Star Appliances, Icemaker, Oven/Range-Gas, Range hood, Six burner stove, Stainless Steel Appliances
Exterior
- ExteriorBrick and Siding
- WindowsDouble Hung
- FoundationPermanent
Exterior Features
Extensive Hardscape, Exterior Lighting, Flood Lights, Gutter System, Secure Storage, Deck(s), Patio, Porch(es)
Lot Description
Backs to Trees, Cleared, Front Yard, Level, Lot Premium, Rear Yard
Roof
Slate, Architectural Shingle, Metal
School Information
District
FREDERICKSBURG CITY PUBLIC SCHOOLS
Additional Information
- Date ListedOctober 28th, 2025
- ZoningR-4
Listing Details
- OfficeColdwell Banker Elite
 © 2020 BRIGHT, All Rights Reserved. Information deemed reliable but not guaranteed. The data relating to real estate for sale on this website appears in part through the BRIGHT Internet Data Exchange program, a voluntary cooperative exchange of property listing data between licensed real estate brokerage firms in which Coldwell Banker Residential Realty participates, and is provided by BRIGHT through a licensing agreement. Real estate listings held by brokerage firms other than Coldwell Banker Residential Realty are marked with the IDX logo and detailed information about each listing includes the name of the listing broker.The information provided by this website is for the personal, non-commercial use of consumers and may not be used for any purpose other than to identify prospective properties consumers may be interested in purchasing. Some properties which appear for sale on this website may no longer be available because they are under contract, have Closed or are no longer being offered for sale. Some real estate firms do not participate in IDX and their listings do not appear on this website. Some properties listed with participating firms do not appear on this website at the request of the seller.
© 2020 BRIGHT, All Rights Reserved. Information deemed reliable but not guaranteed. The data relating to real estate for sale on this website appears in part through the BRIGHT Internet Data Exchange program, a voluntary cooperative exchange of property listing data between licensed real estate brokerage firms in which Coldwell Banker Residential Realty participates, and is provided by BRIGHT through a licensing agreement. Real estate listings held by brokerage firms other than Coldwell Banker Residential Realty are marked with the IDX logo and detailed information about each listing includes the name of the listing broker.The information provided by this website is for the personal, non-commercial use of consumers and may not be used for any purpose other than to identify prospective properties consumers may be interested in purchasing. Some properties which appear for sale on this website may no longer be available because they are under contract, have Closed or are no longer being offered for sale. Some real estate firms do not participate in IDX and their listings do not appear on this website. Some properties listed with participating firms do not appear on this website at the request of the seller.
Listing information last updated on November 7th, 2025 at 7:31am CST.







