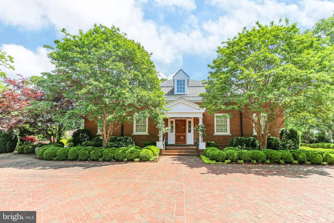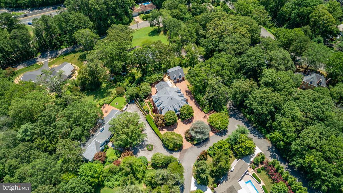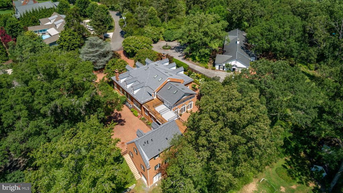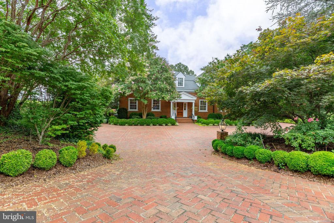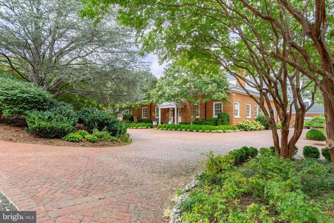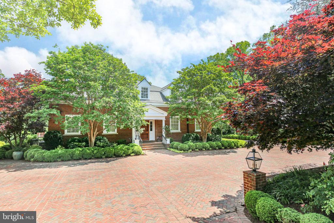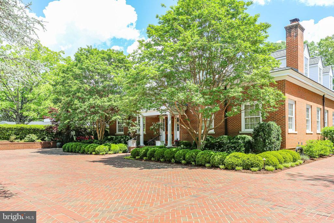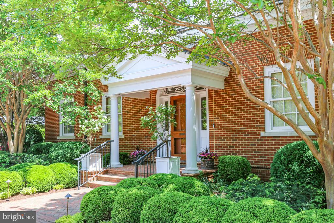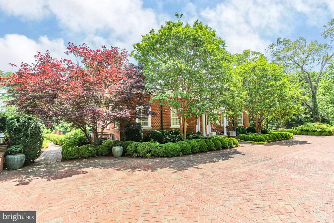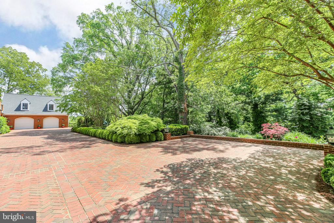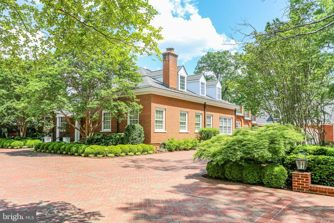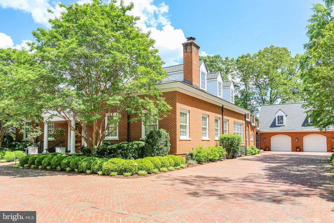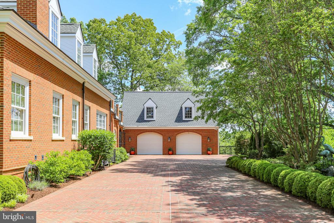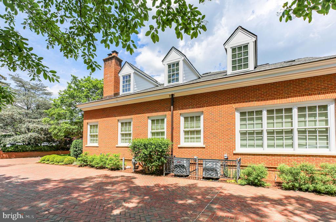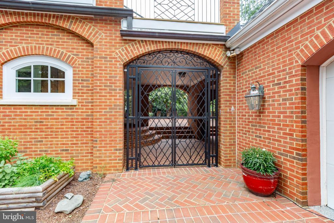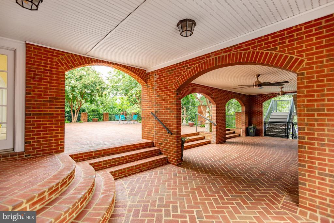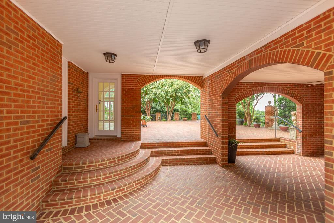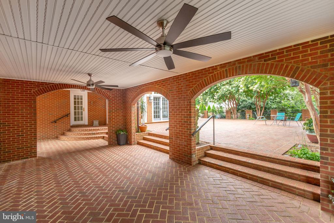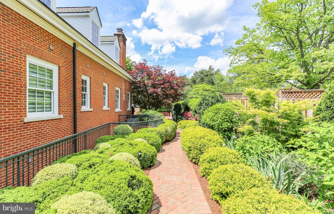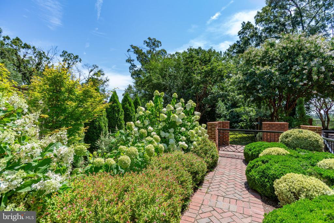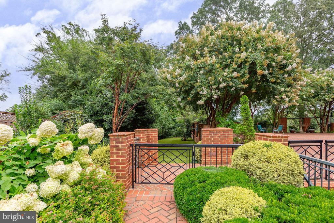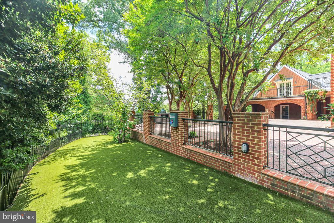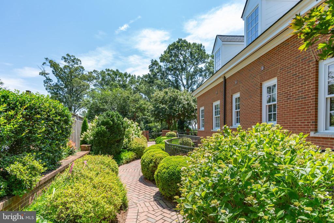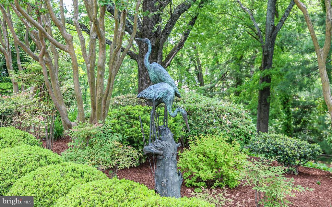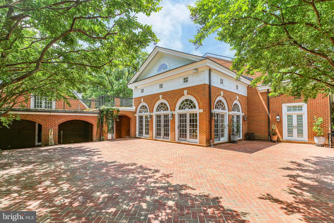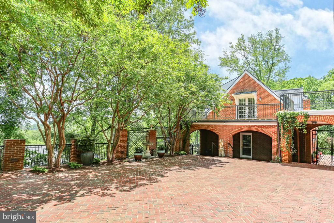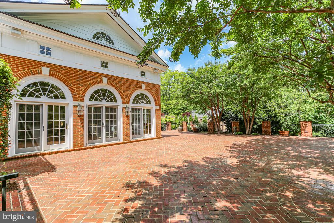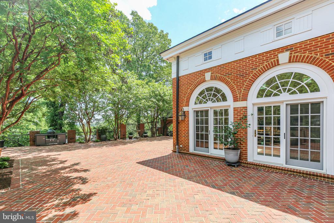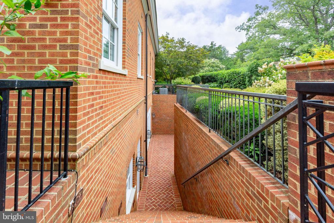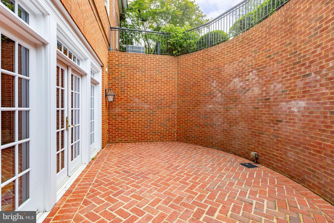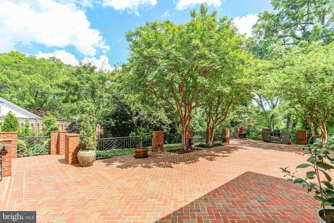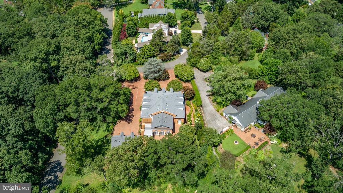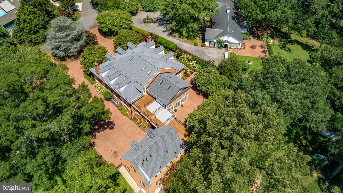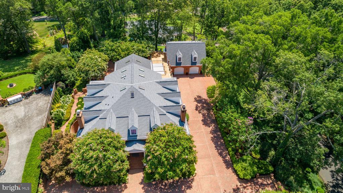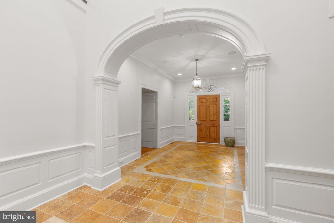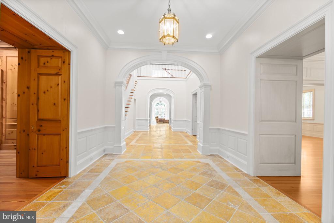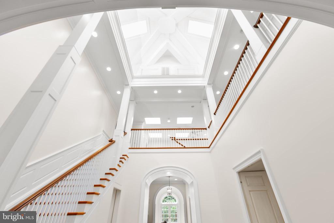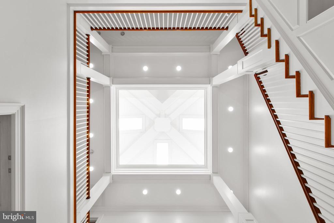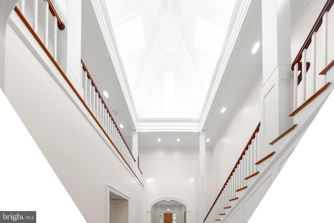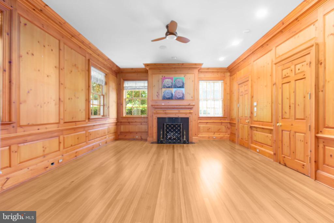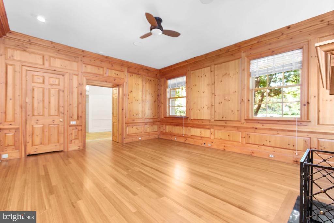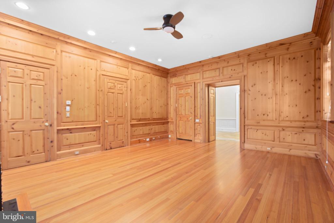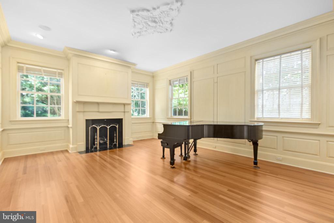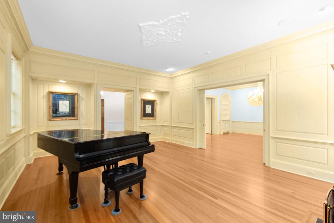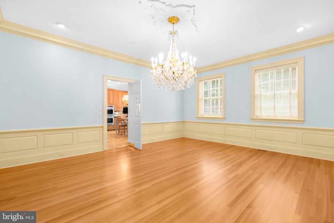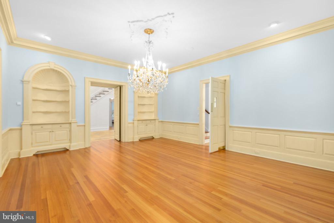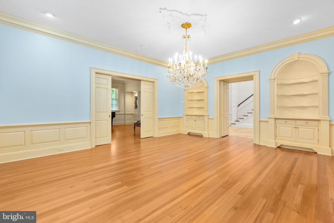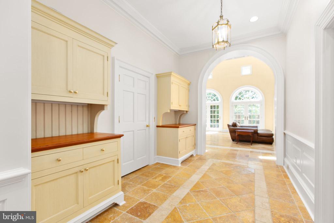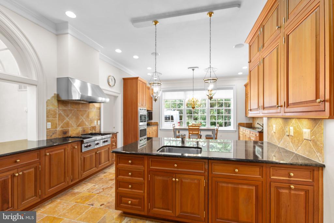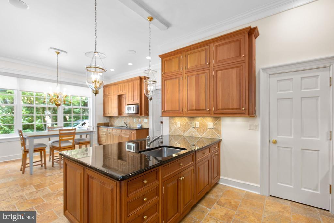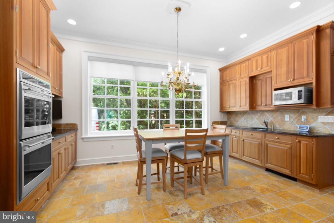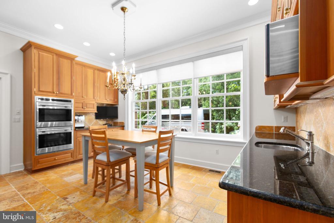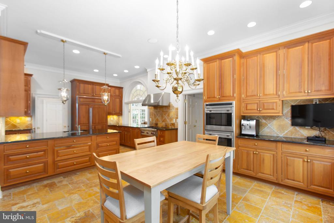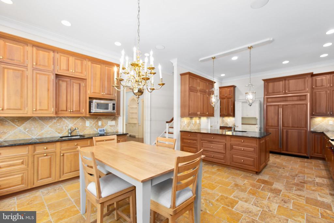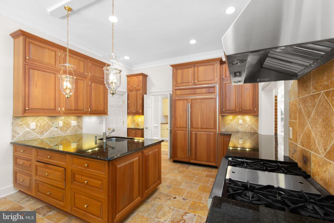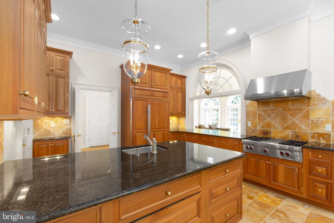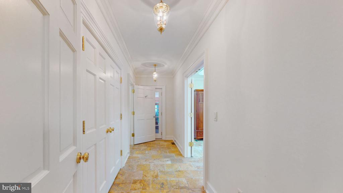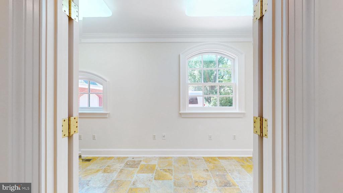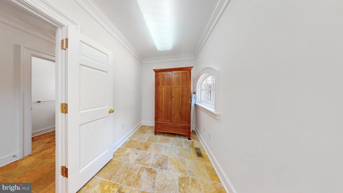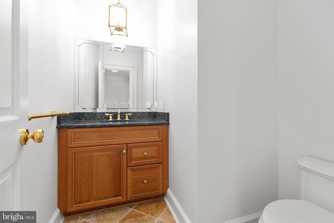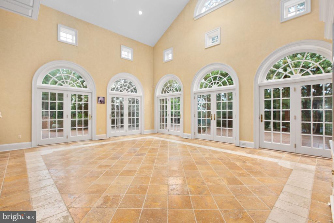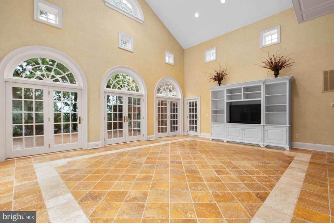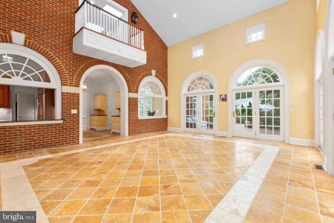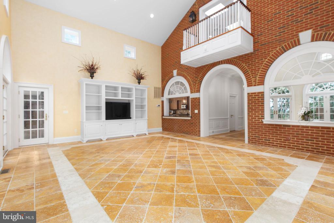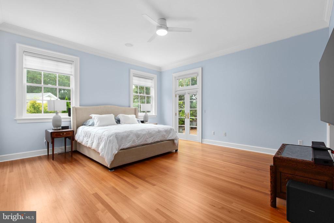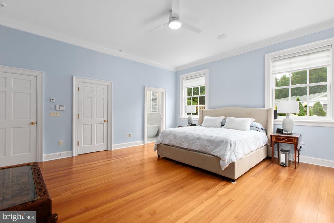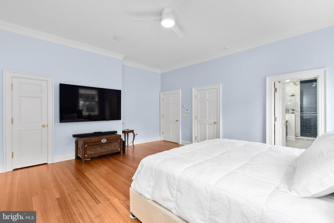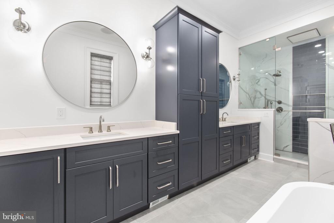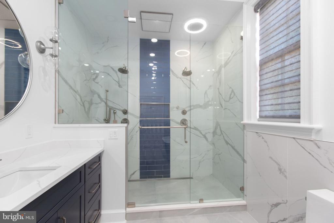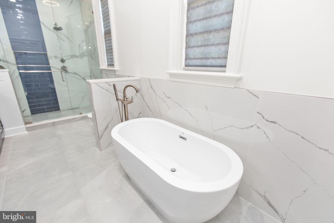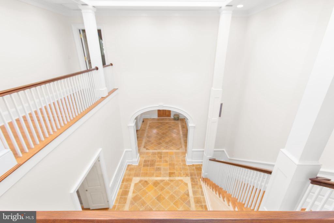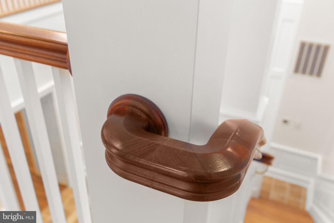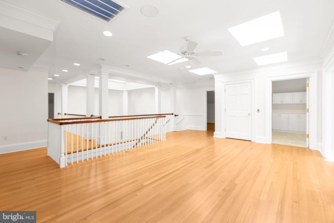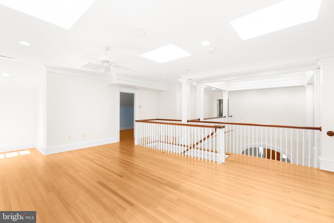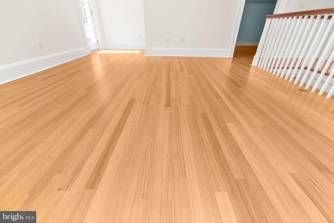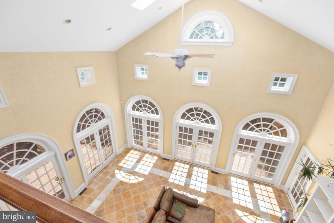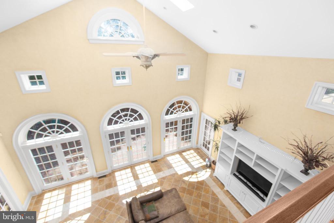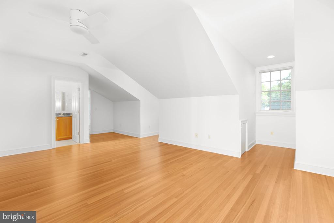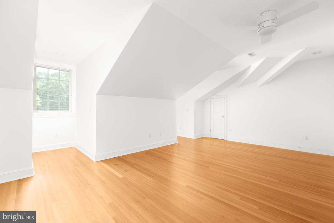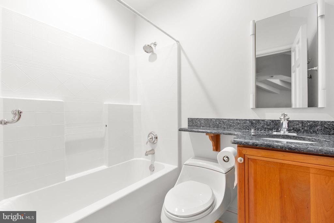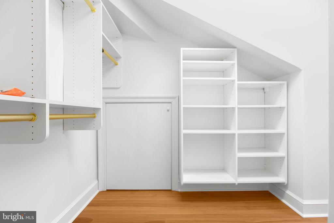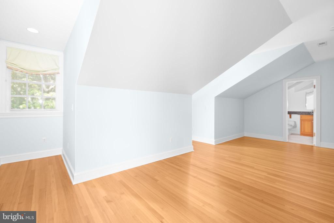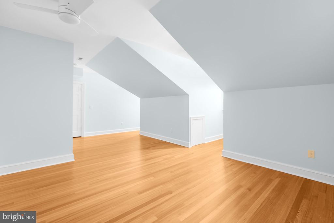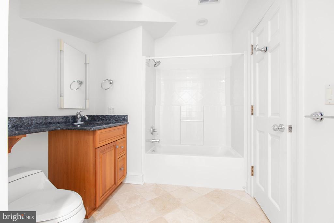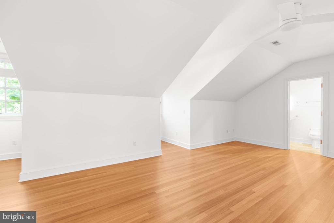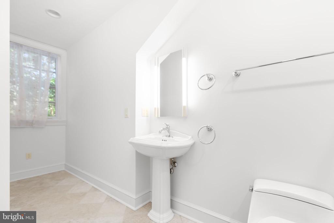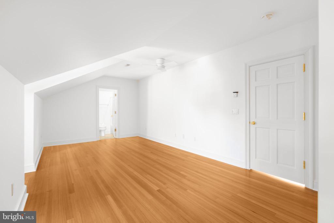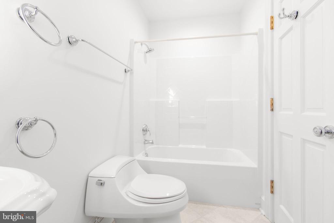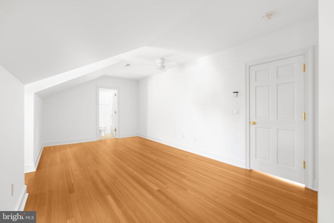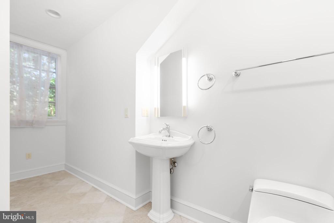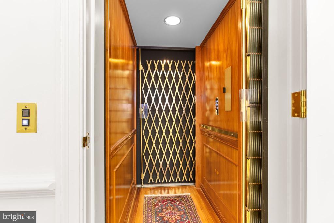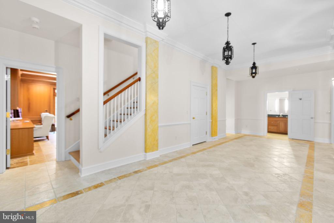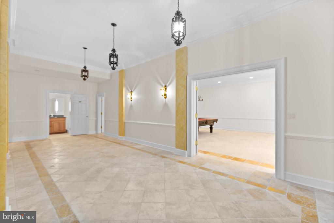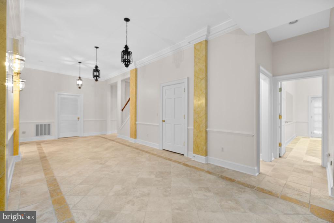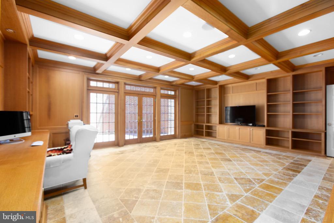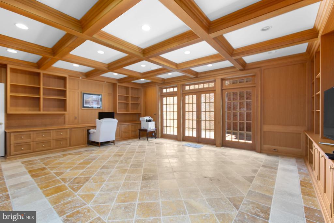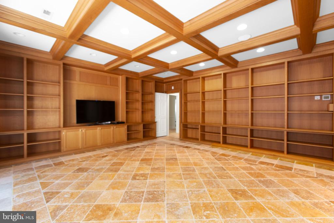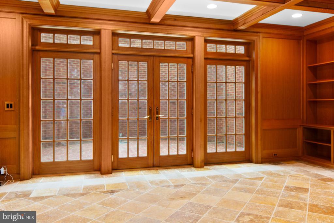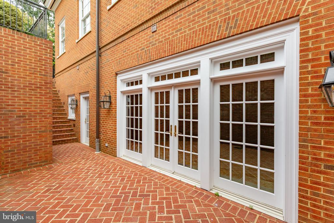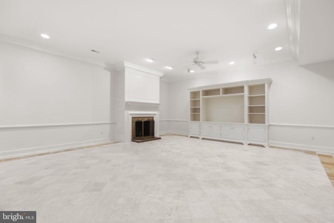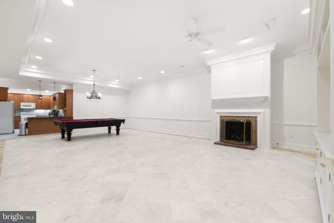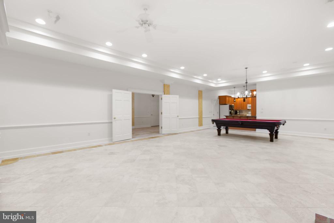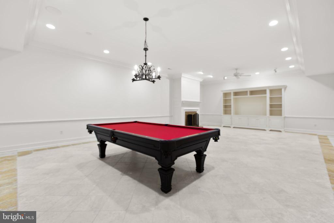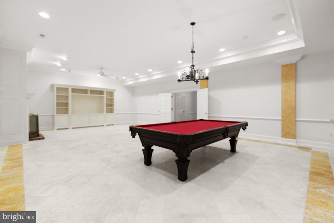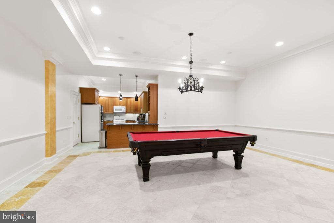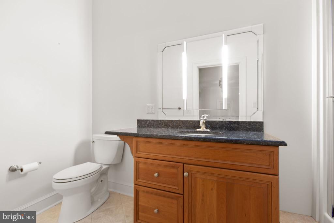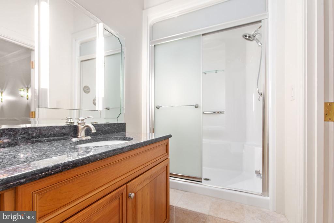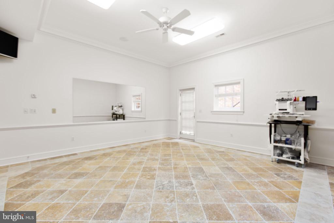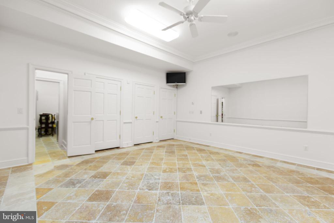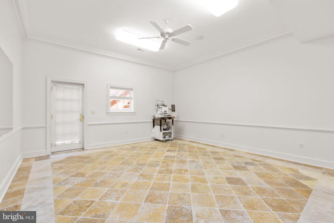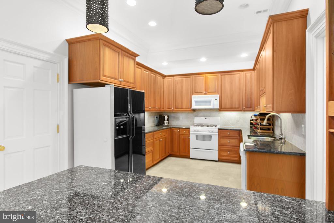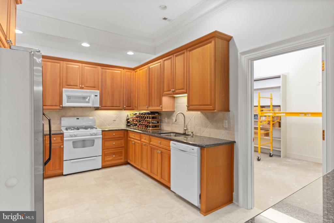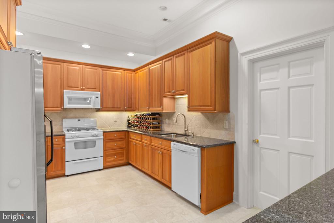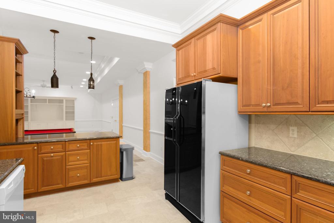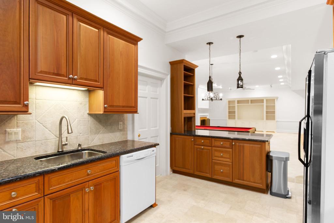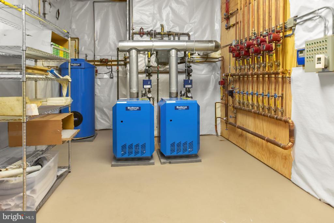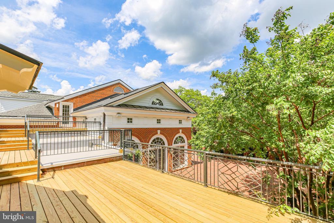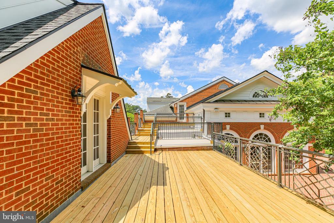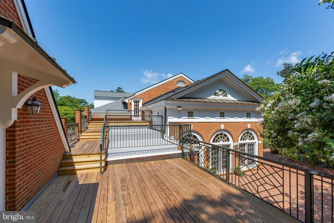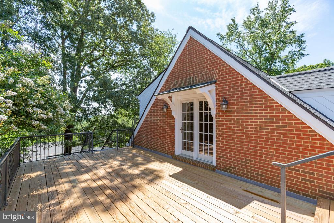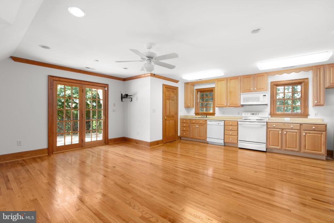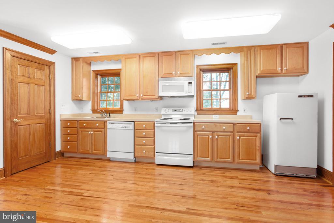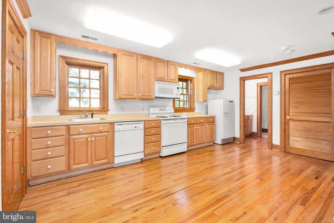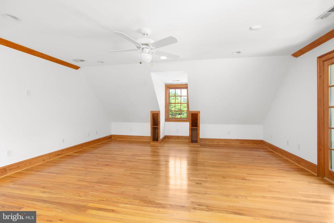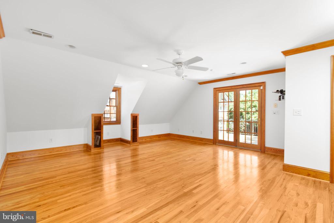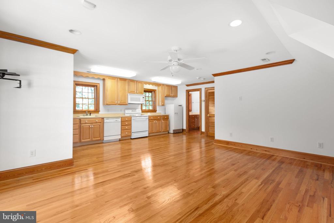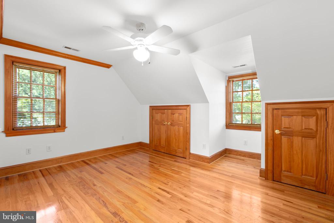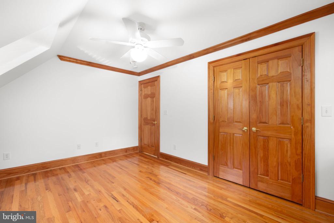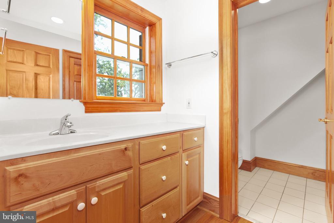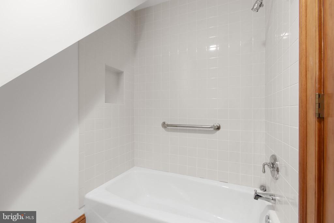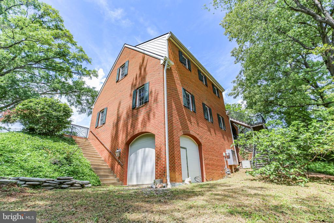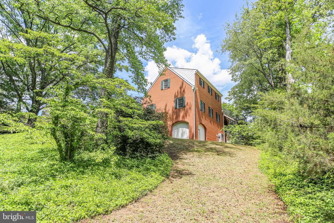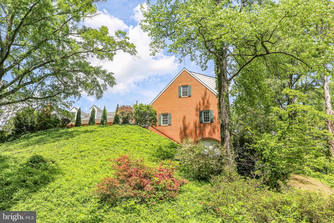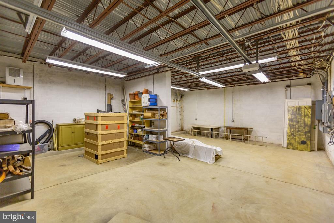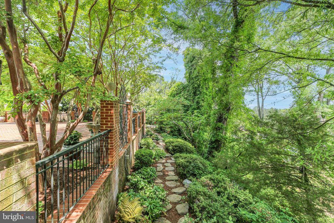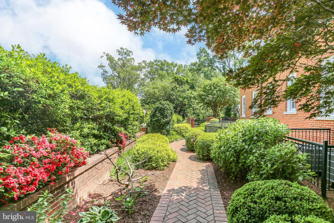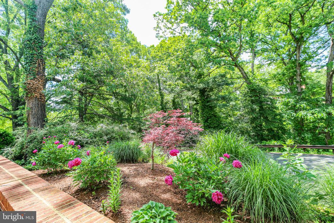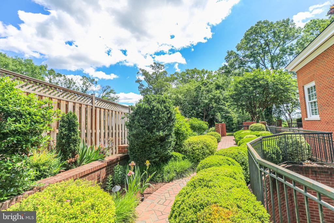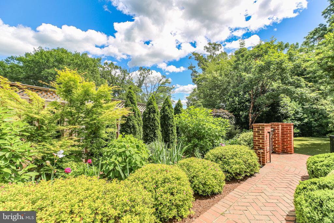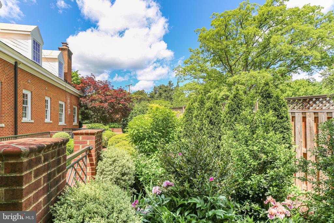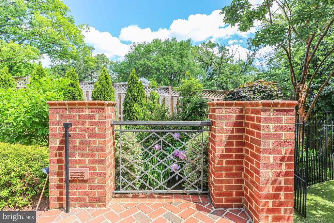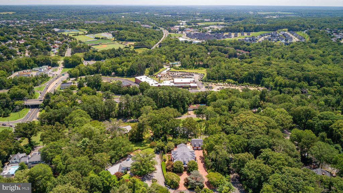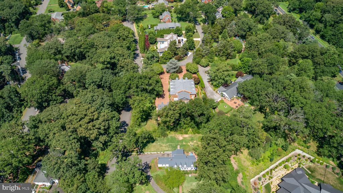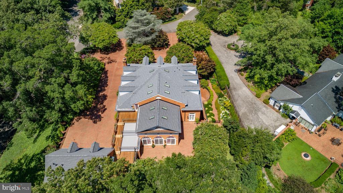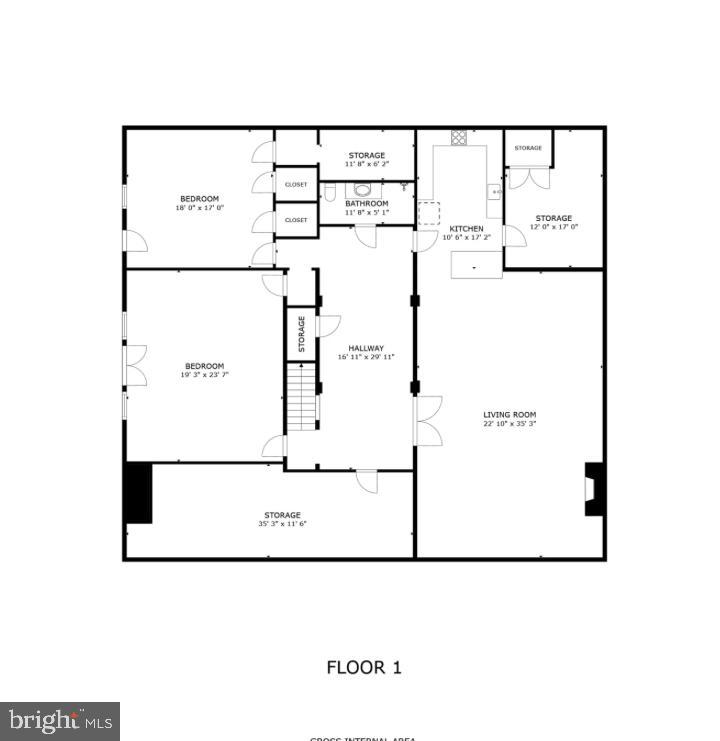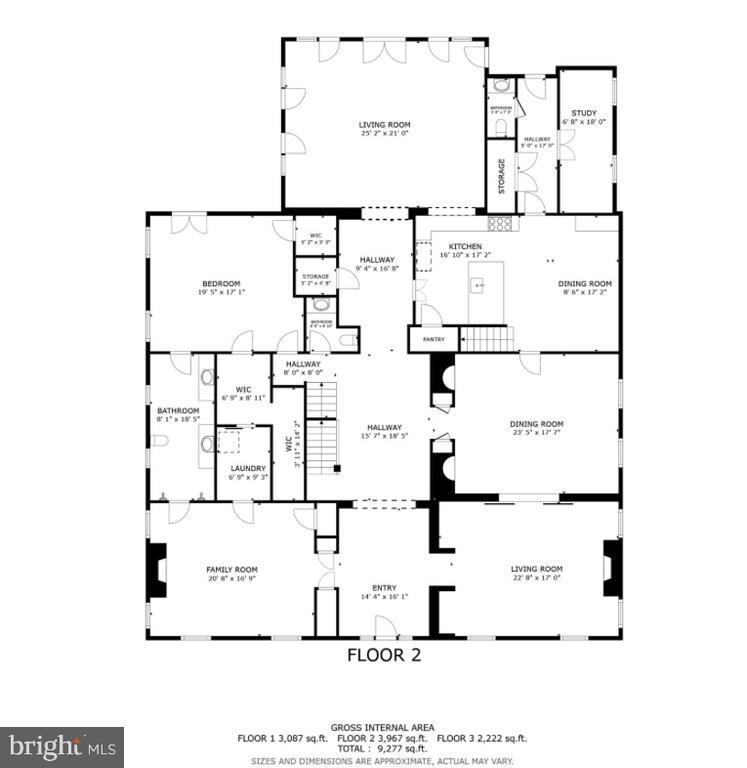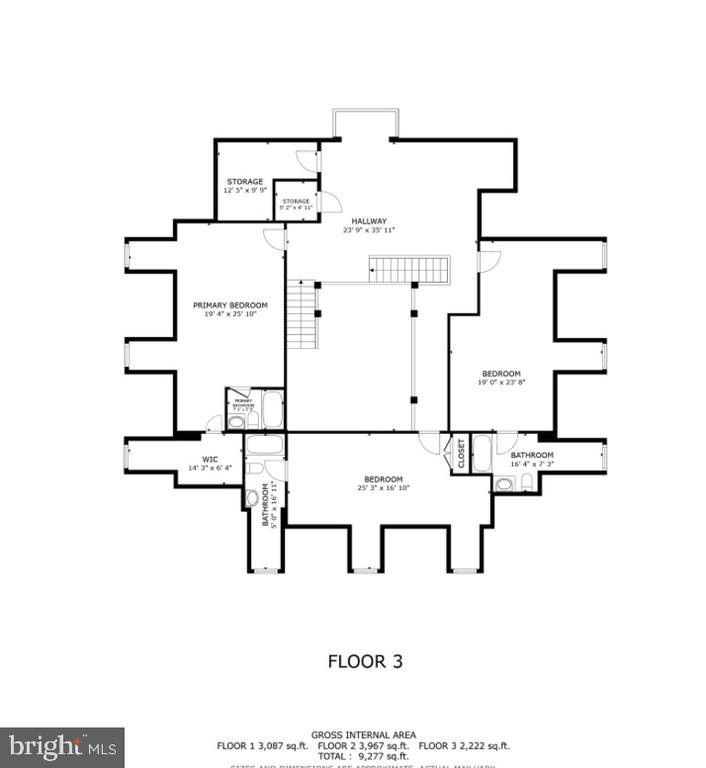Find us on...
Dashboard
- 6 Beds
- 6½ Baths
- 11,280 Sqft
- .8 Acres
1711 Highland Rd
Nestled in the prestigious Westmont subdivision, this STUNNING Georgian-Style residence is a masterpiece of design and craftsmanship, offering an impressive 11,280 finished square feet of LUXURIOUS living space. Built in 2005 by Dick and Campion Coleman, this detached home seamlessly blends classic elegance with modern amenities, making it a true sanctuary for those who appreciate quality and style. Step inside to discover a grand foyer adorned with exquisite custom crown moldings and chair railings, leading you to a spacious family room that invites warmth and comfort. The CONSERVATORY off the kitchen offers tons of natural lighting. The GOURMET kitchen is a chef's dream, featuring upgraded countertops, a large island, Wolf appliances and a cozy breakfast area, perfect for casual dining. With a second kitchen (located in the lower level) entertaining is effortless, whether hosting intimate gatherings or lavish celebrations. The home boasts six generously sized bedrooms, each designed with comfort in mind, including a primary suite that offers a private retreat with luxurious bath amenities. An ELEVATOR has seamlessly incorporated into the home to maintain the architectural integrity while providing modern ease. The fully finished basement, complete with a walkout level and ample shelving, provides additional living space that can be tailored to your needs—be it a home office, studio, gym or recreation area. Natural light floods the home through stunning Palladian windows and skylights, enhancing the inviting atmosphere. Three ELEGANT fireplaces create focal points in the living spaces, adding a touch of SOPHISTICATED and warmth during cooler months. The home has radiant heated travertine floors throughout the home and energy-efficient appliances, including a tankless water heater, ensure convenience and sustainability. Outside, the property is equally impressive. Set on a premium 0.8-acre lot, the meticulously landscaped grounds offer privacy and tranquility, backing to lush trees and woods. Extensive hardscaping and brick/wrought iron complements the outdoor living spaces, which include a charming balcony, multiple patios, and a spacious deck/walkway—ideal for alfresco dining or simply enjoying the serene surroundings. Perfect for multi-generational living, this home includes a two-car oversized garage with a one-bedroom, one-bathroom apartment and kitchen on the second floor, plus a SPACIOUS basement ideal for storage or a workshop. The exterior lighting and new gutter system enhance both functionality and aesthetics, ensuring the home shines brightly day and night. This exceptional property is not just a home; it’s a lifestyle. Experience the perfect blend of elegance, comfort, and modern convenience in a setting that feels like a private retreat. Don’t miss the opportunity to make this exquisite residence your own! RECENT UPGRADES INCLUDE: Replaced HVAC Units - Compressors with Bosch Heat Pumps. Copper Inlay Gutters, New Roof with Architectural Shingles for House & Garage Apartment, Exterior Trim ,Remodeled Primary Bathroom, Installed Remote Controlled Custom Shades in Primary Suite and Kitchen, New Paint (Trim & Walls) throughout the Home, Newly Epoxy Garage Floors, Installed a 16 x 48 Dog Run with Pet friendly Astro Turf , Replaced Upper Decking, LED Lighting (replaced Hi-Hats) and added New Wrought Iron Gates added under Covered Walkway and surrounded Patios
Essential Information
- MLS® #VAFB2008402
- Price$2,399,000
- Bedrooms6
- Bathrooms6.50
- Full Baths6
- Half Baths1
- Square Footage11,280
- Acres0.80
- Year Built2005
- TypeResidential
- Sub-TypeDetached
- StyleGeorgian
- StatusActive
Community Information
- Address1711 Highland Rd
- SubdivisionWESTMONT
- CityFREDERICKSBURG
- CountyFREDERICKSBURG CITY-VA
- StateVA
- Zip Code22401
Amenities
- # of Garages2
- ViewTrees/Woods, Courtyard
Amenities
Additional Stairway, Attic, Built-Ins, Central Vacuum, Chair Railing, Crown Molding, Double/Dual Staircase, Elevator, Entry Lvl BR, Pantry, Master Bath(s), Recessed Lighting, Sprinkler System, Upgraded Countertops, Walk-in Closet(s), Shades/Blinds, Wood Floors, Store/Office, Studio, Wainscotting
Utilities
Cable TV Available, Electric Available, Natural Gas Available, Phone Available
Garages
Garage - Side Entry, Garage Door Opener, Oversized, Other
Interior
- Interior FeaturesEfficiency
- Has BasementYes
- FireplaceYes
- # of Fireplaces3
- # of Stories3
- Stories3
Appliances
Central Vacuum, Dishwasher, Disposal, Refrigerator, Water Heater - Tankless, Energy Star Appliances, Instant Hot Water, Microwave, Oven-Double, Water Heater - High-Efficiency, Water Heater
Heating
Central, Energy Star Heating System, Zoned
Cooling
Central A/C, Energy Star Cooling System, Heat Pump(s), Zoned
Basement
Full, Fully Finished, Daylight, Full, Heated, Interior Access, Poured Concrete, Side Entrance, Shelving, Walkout Level
Exterior
- ExteriorBrick and Siding
- WindowsPalladian, Skylights
- FoundationPermanent
Exterior Features
Exterior Lighting, Extensive Hardscape, Gutter System, Balcony, Brick Porch, Deck(s), Patio, Roof Deck, Decorative Fence, Privacy Fence, Fenced-Rear, Wrought Iron
Lot Description
Backs to Trees, Corner Lot, Front Yard, Interior, Landscaping, Lot Premium, Private, Rear Yard, SideYard(s), Trees/Wooded
School Information
District
FREDERICKSBURG CITY PUBLIC SCHOOLS
Additional Information
- Date ListedJuly 25th, 2025
- Days on Market91
- ZoningR2
Listing Details
- Office Contact5403715220
Office
Long & Foster Real Estate, Inc.
 © 2020 BRIGHT, All Rights Reserved. Information deemed reliable but not guaranteed. The data relating to real estate for sale on this website appears in part through the BRIGHT Internet Data Exchange program, a voluntary cooperative exchange of property listing data between licensed real estate brokerage firms in which Coldwell Banker Residential Realty participates, and is provided by BRIGHT through a licensing agreement. Real estate listings held by brokerage firms other than Coldwell Banker Residential Realty are marked with the IDX logo and detailed information about each listing includes the name of the listing broker.The information provided by this website is for the personal, non-commercial use of consumers and may not be used for any purpose other than to identify prospective properties consumers may be interested in purchasing. Some properties which appear for sale on this website may no longer be available because they are under contract, have Closed or are no longer being offered for sale. Some real estate firms do not participate in IDX and their listings do not appear on this website. Some properties listed with participating firms do not appear on this website at the request of the seller.
© 2020 BRIGHT, All Rights Reserved. Information deemed reliable but not guaranteed. The data relating to real estate for sale on this website appears in part through the BRIGHT Internet Data Exchange program, a voluntary cooperative exchange of property listing data between licensed real estate brokerage firms in which Coldwell Banker Residential Realty participates, and is provided by BRIGHT through a licensing agreement. Real estate listings held by brokerage firms other than Coldwell Banker Residential Realty are marked with the IDX logo and detailed information about each listing includes the name of the listing broker.The information provided by this website is for the personal, non-commercial use of consumers and may not be used for any purpose other than to identify prospective properties consumers may be interested in purchasing. Some properties which appear for sale on this website may no longer be available because they are under contract, have Closed or are no longer being offered for sale. Some real estate firms do not participate in IDX and their listings do not appear on this website. Some properties listed with participating firms do not appear on this website at the request of the seller.
Listing information last updated on November 5th, 2025 at 6:30pm CST.


