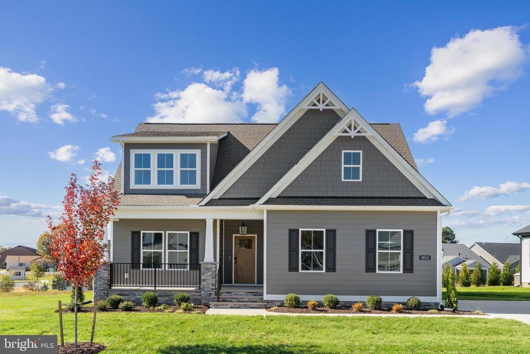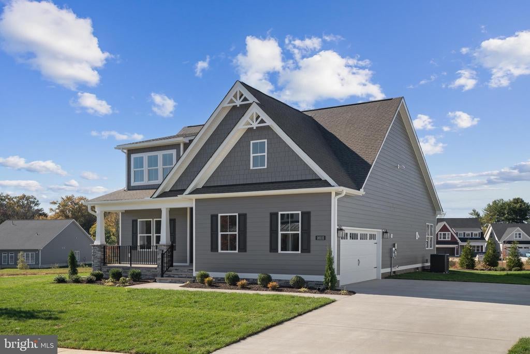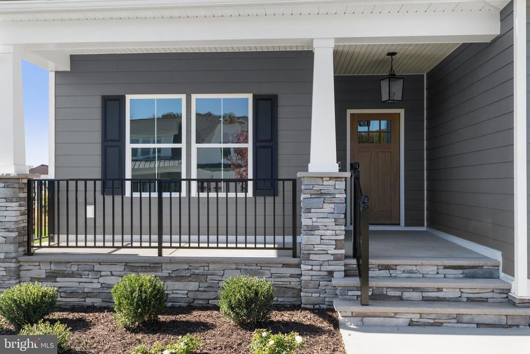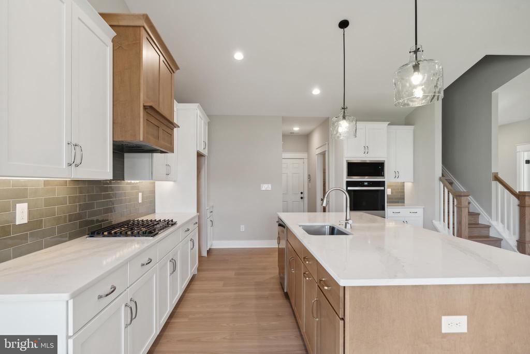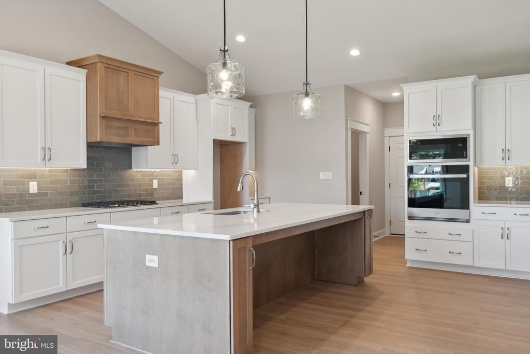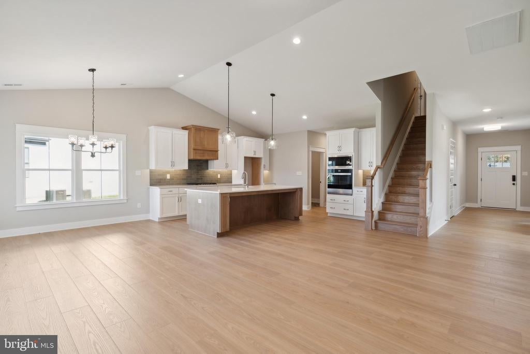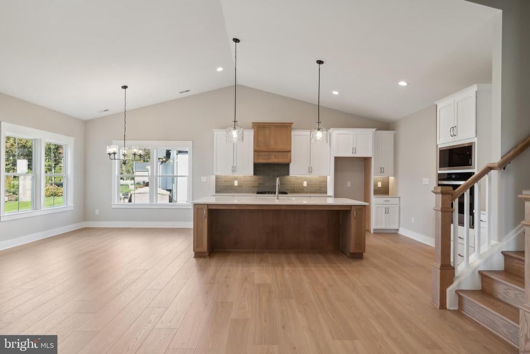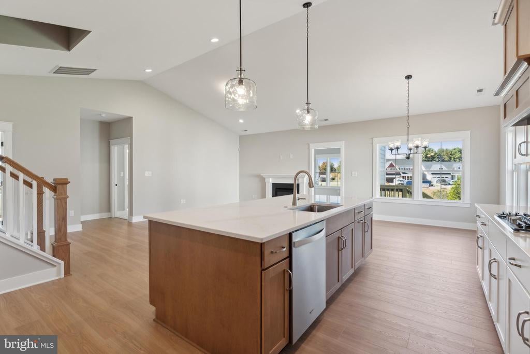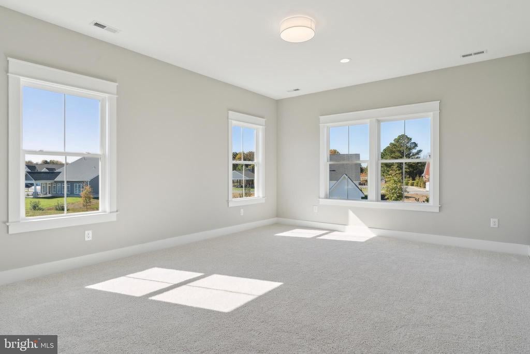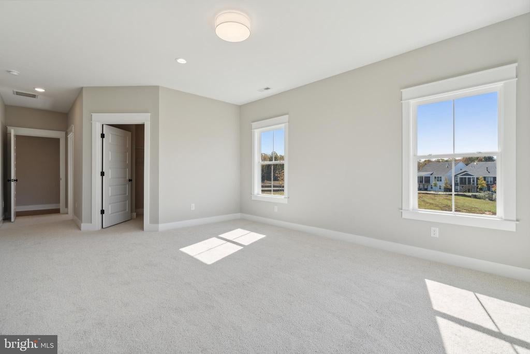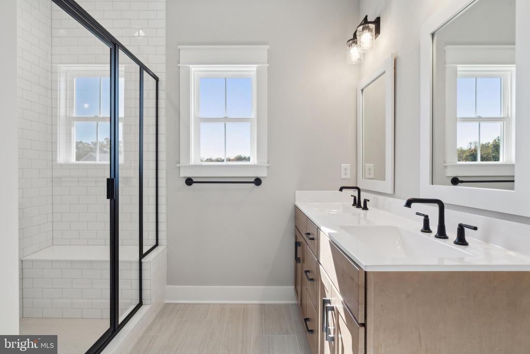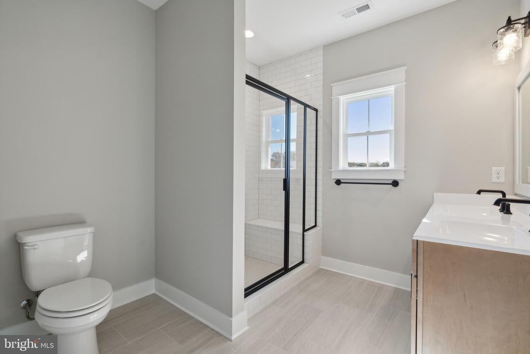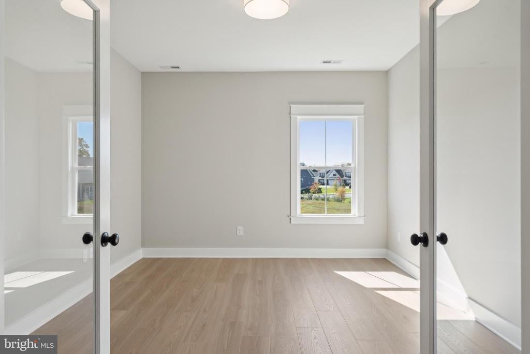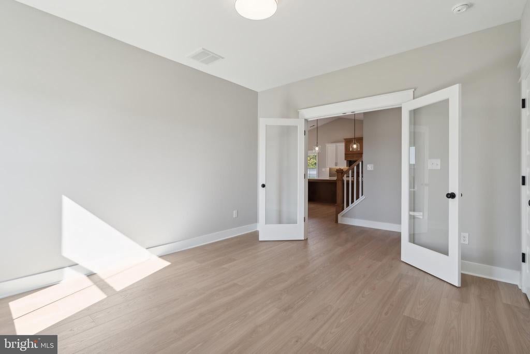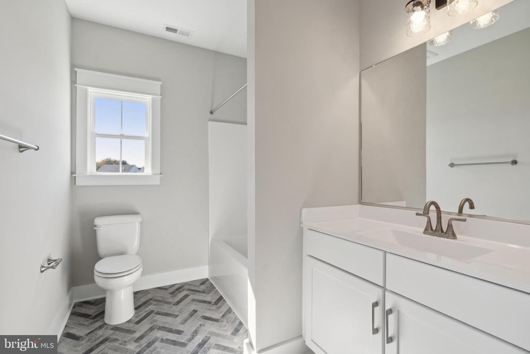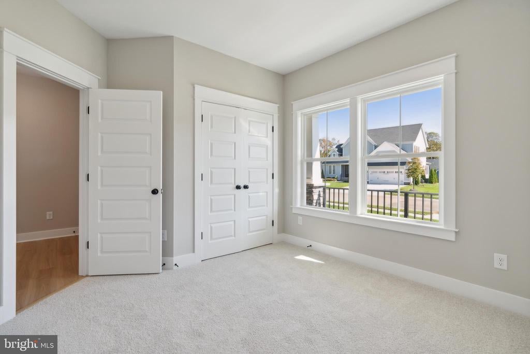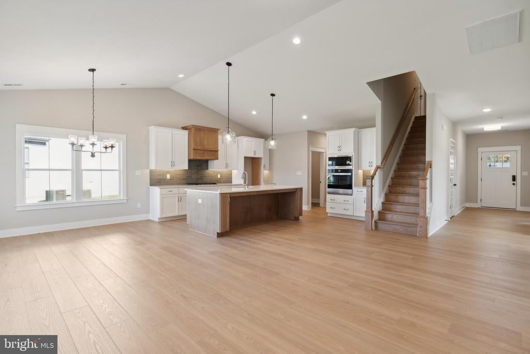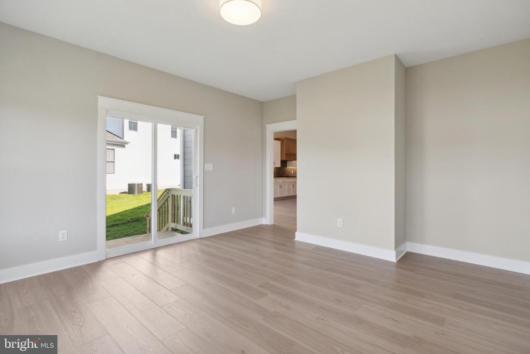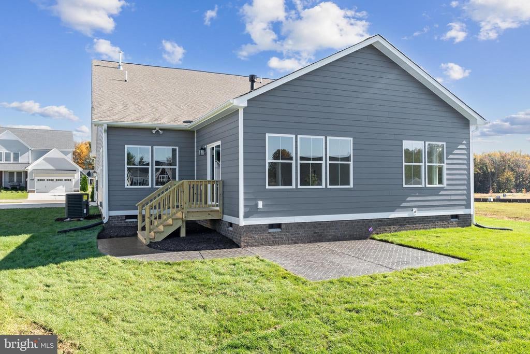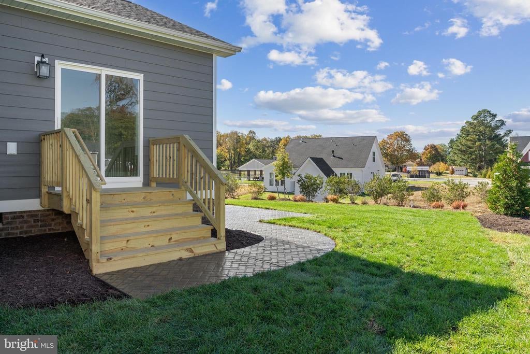Find us on...
Dashboard
- 3 Beds
- 2 Baths
- 1,844 Sqft
- .41 Acres
110 Logan Way
TO BE BUILT – Customize Your Dream Home in Hobbs Hole Section II! Welcome to Hobbs Hole Section II, a desirable community located in the heart of Tappahannock, situated along the Hobbs Hole Golf Course. This section offers beautiful, level lots, including many with scenic golf course views—an ideal setting to build your dream home. Homes in this section are built by RCI BUILDERS and feature slab construction, offering true one-level living with optional second-floor expansions available on select plans. If you're looking to eliminate stairs while maintaining style and comfort, this is a perfect fit. The featured Powell model includes an open floor plan, two-car garage with paved driveway, and a rear patio. The dining room, family room, and kitchen flow seamlessly together, with an optional vaulted ceiling to enhance the open feel. The kitchen features a peninsula layout with bar overhang, pantry, and plenty of space for entertaining. The owner’s suite includes a private bath with double vanity, stand-up shower, and a large walk-in closet. Photos are of the RCI Powell model and may not reflect the exact features of the Powell listed.
Essential Information
- MLS® #VAES2000804
- Price$419,900
- Bedrooms3
- Bathrooms2.00
- Full Baths2
- Square Footage1,844
- Acres0.41
- TypeResidential
- Sub-TypeDetached
- StyleCraftsman, Rancher
- StatusActive
Community Information
- Address110 Logan Way
- SubdivisionHOBBS HOLE GOLF COURSE
- CityTAPPAHANNOCK
- CountyESSEX-VA
- StateVA
- Zip Code22560
Amenities
- # of Garages2
- GaragesGarage - Front Entry
Amenities
Attic, Tub Shower, Bathroom - Walk-In Shower, Carpet, Entry Lvl BR, Pantry, Walk-in Closet(s)
Utilities
Electric Available, Sewer Available, Water Available
Interior
- Interior FeaturesFloor Plan-Open
- HeatingHeat Pump(s)
- CoolingCeiling Fan(s), Heat Pump(s)
- # of Stories1
- Stories1 Story
Appliances
Built-In Microwave, Dishwasher, Oven/Range-Electric
Exterior
- Exterior FeaturesPatio
- RoofShingle
- FoundationSlab
Exterior
Brick and Siding, Block, Concrete/Block, Vinyl Siding
School Information
- DistrictESSEX COUNTY PUBLIC SCHOOLS
- ElementaryTAPPAHANNOCK
- MiddleESSEX
- HighESSEX
Additional Information
- Date ListedFebruary 18th, 2025
- Days on Market260
- Zoning37-I-2-110
Listing Details
- OfficeHometown Realty Services, Inc.
 © 2020 BRIGHT, All Rights Reserved. Information deemed reliable but not guaranteed. The data relating to real estate for sale on this website appears in part through the BRIGHT Internet Data Exchange program, a voluntary cooperative exchange of property listing data between licensed real estate brokerage firms in which Coldwell Banker Residential Realty participates, and is provided by BRIGHT through a licensing agreement. Real estate listings held by brokerage firms other than Coldwell Banker Residential Realty are marked with the IDX logo and detailed information about each listing includes the name of the listing broker.The information provided by this website is for the personal, non-commercial use of consumers and may not be used for any purpose other than to identify prospective properties consumers may be interested in purchasing. Some properties which appear for sale on this website may no longer be available because they are under contract, have Closed or are no longer being offered for sale. Some real estate firms do not participate in IDX and their listings do not appear on this website. Some properties listed with participating firms do not appear on this website at the request of the seller.
© 2020 BRIGHT, All Rights Reserved. Information deemed reliable but not guaranteed. The data relating to real estate for sale on this website appears in part through the BRIGHT Internet Data Exchange program, a voluntary cooperative exchange of property listing data between licensed real estate brokerage firms in which Coldwell Banker Residential Realty participates, and is provided by BRIGHT through a licensing agreement. Real estate listings held by brokerage firms other than Coldwell Banker Residential Realty are marked with the IDX logo and detailed information about each listing includes the name of the listing broker.The information provided by this website is for the personal, non-commercial use of consumers and may not be used for any purpose other than to identify prospective properties consumers may be interested in purchasing. Some properties which appear for sale on this website may no longer be available because they are under contract, have Closed or are no longer being offered for sale. Some real estate firms do not participate in IDX and their listings do not appear on this website. Some properties listed with participating firms do not appear on this website at the request of the seller.
Listing information last updated on November 4th, 2025 at 5:45am CST.


