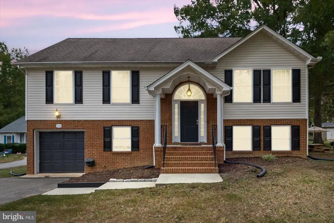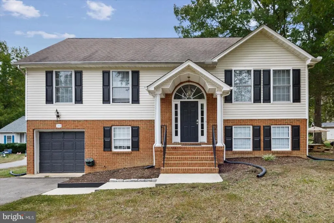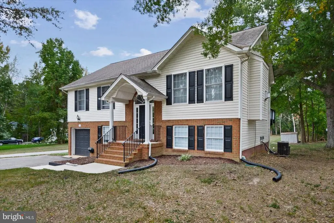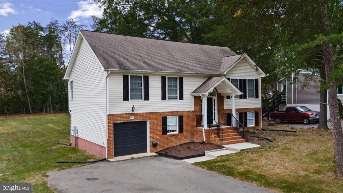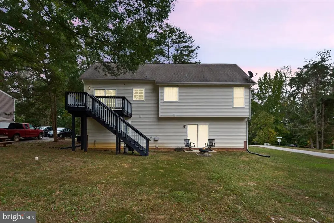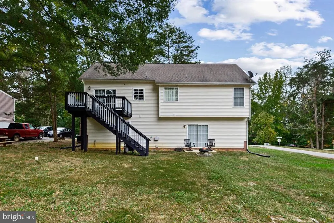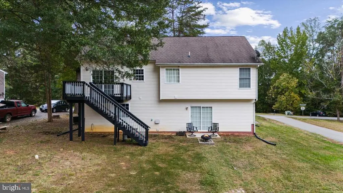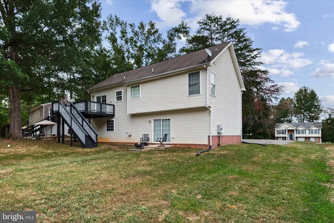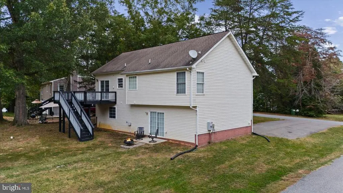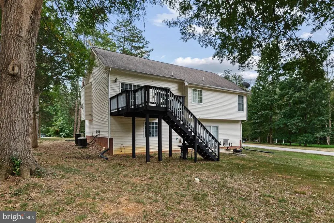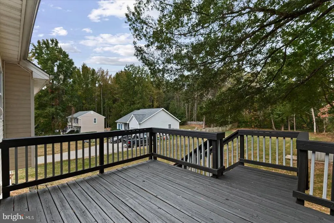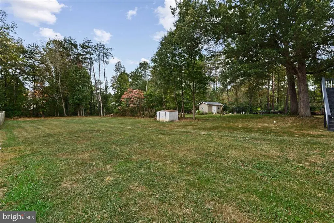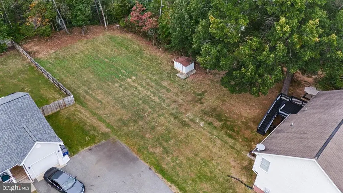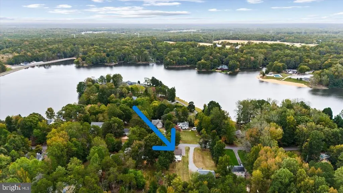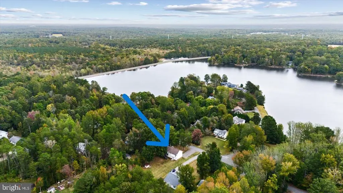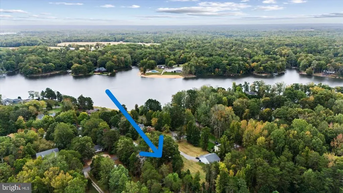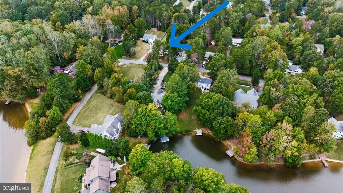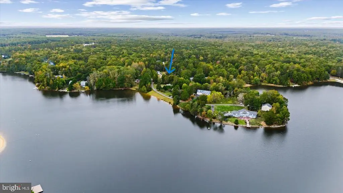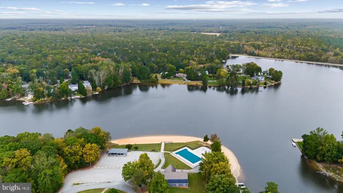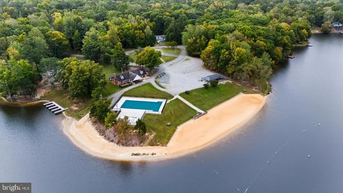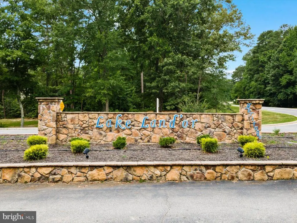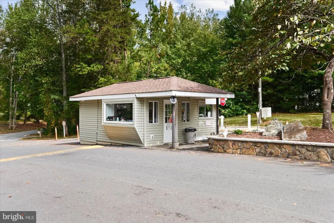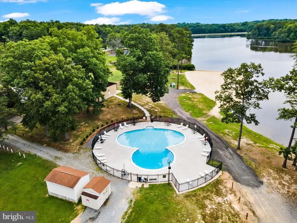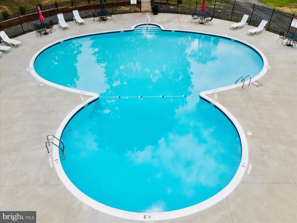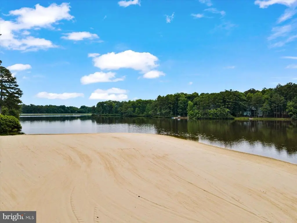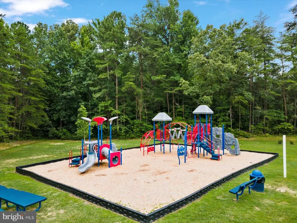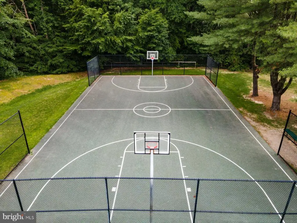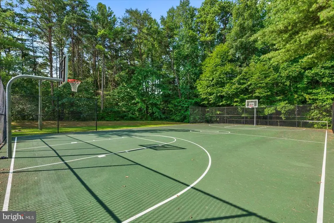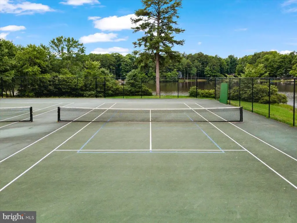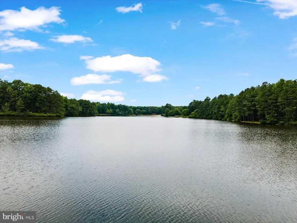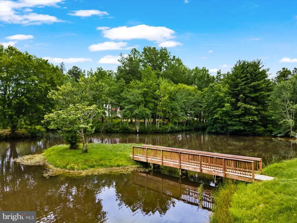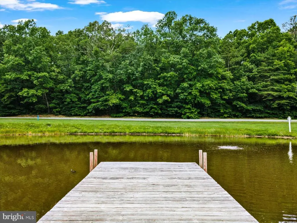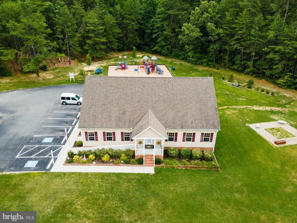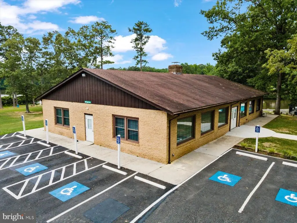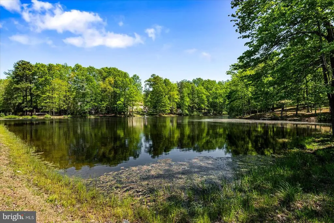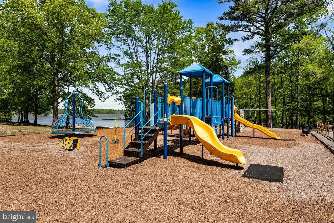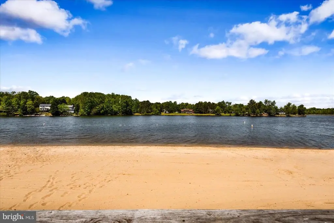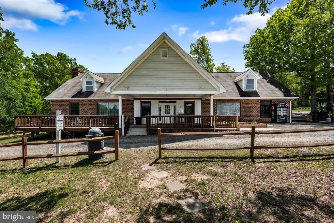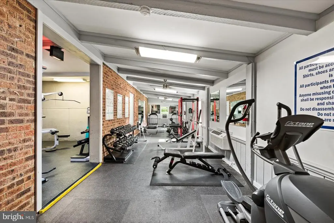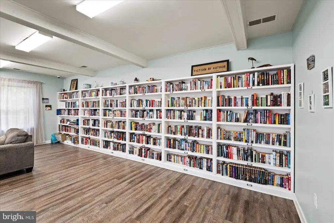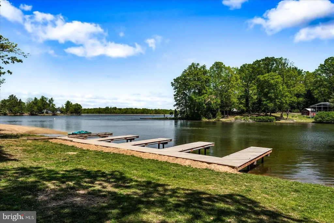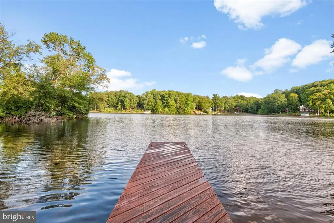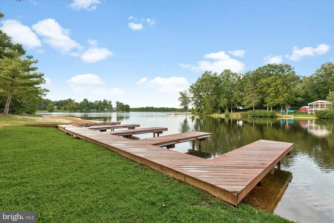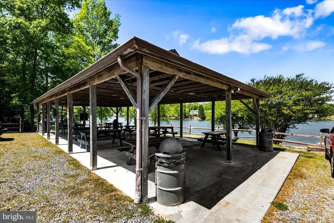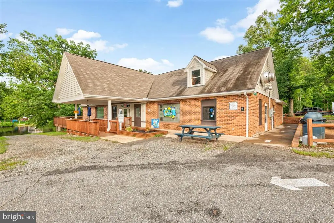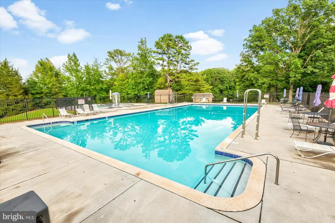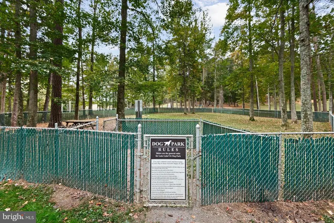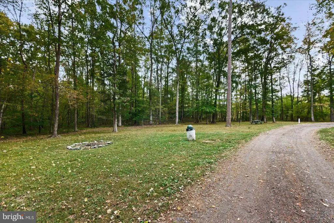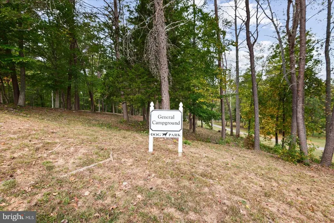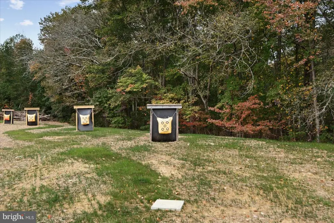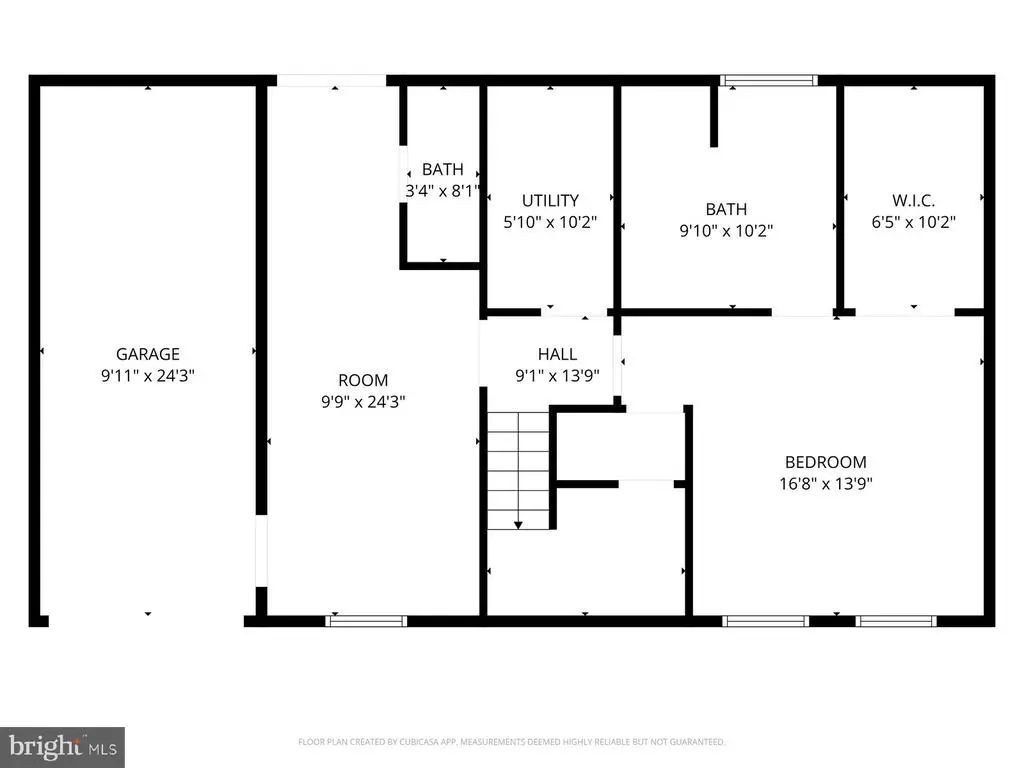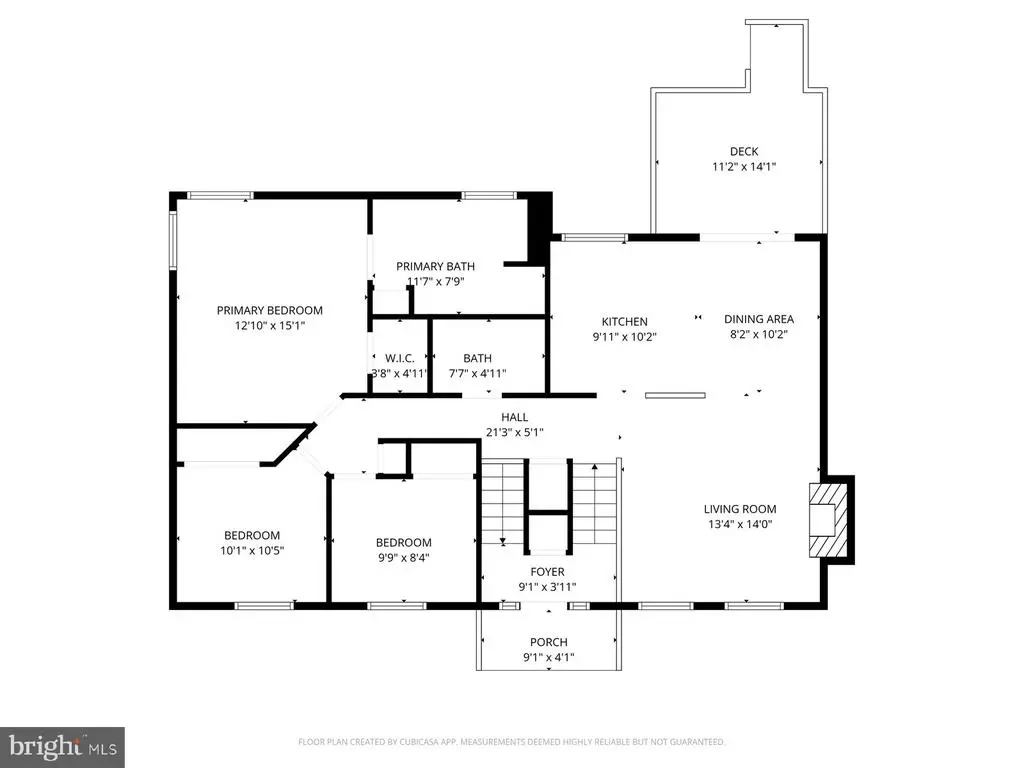Find us on...
Dashboard
- 4 Beds
- 3½ Baths
- 1,942 Sqft
- .45 Acres
384 Land Or Dr
Don’t miss your chance to own a recently updated 4 bedroom home with 2 ensuites and a bonus room in the amenity filled Lake Land'Or community. When you arrive for your showing you’ll be greeted with a two lane driveway that leads to the 1 car attached garage & covered front porch. Upstairs includes a spacious kitchen dining combo, with a pantry & island, open concept living area with vaulted ceilings & fireplace, rear entry to the newly painted deck, 3 bedrooms, and 2 full bathrooms. Upstairs ensuite has a larger bedroom with a walk-in closet & dual vanity bathroom with separate tub & shower. Downstairs includes 1 large bedroom with a full bathroom, 1 bonus room with a half bathroom, laundry & utility room combo, access to the garage, and rear entry to the backyard. Downstairs ensuite has an oversized walk-in closet, an additional closet, and larger dual vanity bathroom with separate tub & shower. Each floor has it's own designated HVAC zone. Shed on concrete pad will convey. Located minutes away from shopping, parks, restaurants, I-95 - 18 miles from Cosner’s Corner and 10 miles from the new Kalahari Resort & Convention Center. Interior pictures, floorplans, and 3d tour will be available soon.
Essential Information
- MLS® #VACV2008980
- Price$349,900
- Bedrooms4
- Bathrooms3.50
- Full Baths3
- Half Baths1
- Square Footage1,942
- Acres0.45
- Year Built2004
- TypeResidential
- Sub-TypeDetached
- StyleSplit Foyer
- StatusPending
Community Information
- Address384 Land Or Dr
- SubdivisionLAKE LAND OR
- CityRUTHER GLEN
- CountyCAROLINE-VA
- StateVA
- Zip Code22546
Amenities
- # of Garages1
- GaragesGarage - Front Entry
- Has PoolYes
Amenities
Ceiling Fan(s), Primary Bath(s), Walk-in Closet(s)
Interior
- Interior FeaturesFlat
- AppliancesStainless Steel Appliances
- HeatingHeat Pump(s)
- CoolingCentral A/C
- Has BasementYes
- BasementFully Finished
- FireplaceYes
- # of Fireplaces1
- FireplacesGas/Propane
- Stories2
Exterior
- ExteriorVinyl Siding, Brick
- Exterior FeaturesDeck(s),Patio(s)
- ConstructionVinyl Siding, Brick
- FoundationSlab
Lot Description
Backs to Trees, Cleared, Front Yard, Level, Rear Yard, SideYard(s)
School Information
- DistrictCAROLINE COUNTY PUBLIC SCHOOLS
Additional Information
- Date ListedNovember 5th, 2025
- ZoningR1
Listing Details
- Office Contact5406598633
Office
Keller Williams Capital Properties
 © 2020 BRIGHT, All Rights Reserved. Information deemed reliable but not guaranteed. The data relating to real estate for sale on this website appears in part through the BRIGHT Internet Data Exchange program, a voluntary cooperative exchange of property listing data between licensed real estate brokerage firms in which Coldwell Banker Residential Realty participates, and is provided by BRIGHT through a licensing agreement. Real estate listings held by brokerage firms other than Coldwell Banker Residential Realty are marked with the IDX logo and detailed information about each listing includes the name of the listing broker.The information provided by this website is for the personal, non-commercial use of consumers and may not be used for any purpose other than to identify prospective properties consumers may be interested in purchasing. Some properties which appear for sale on this website may no longer be available because they are under contract, have Closed or are no longer being offered for sale. Some real estate firms do not participate in IDX and their listings do not appear on this website. Some properties listed with participating firms do not appear on this website at the request of the seller.
© 2020 BRIGHT, All Rights Reserved. Information deemed reliable but not guaranteed. The data relating to real estate for sale on this website appears in part through the BRIGHT Internet Data Exchange program, a voluntary cooperative exchange of property listing data between licensed real estate brokerage firms in which Coldwell Banker Residential Realty participates, and is provided by BRIGHT through a licensing agreement. Real estate listings held by brokerage firms other than Coldwell Banker Residential Realty are marked with the IDX logo and detailed information about each listing includes the name of the listing broker.The information provided by this website is for the personal, non-commercial use of consumers and may not be used for any purpose other than to identify prospective properties consumers may be interested in purchasing. Some properties which appear for sale on this website may no longer be available because they are under contract, have Closed or are no longer being offered for sale. Some real estate firms do not participate in IDX and their listings do not appear on this website. Some properties listed with participating firms do not appear on this website at the request of the seller.
Listing information last updated on November 16th, 2025 at 5:12pm CST.


