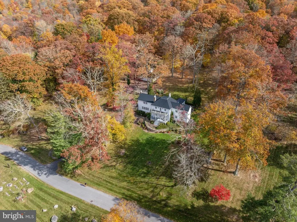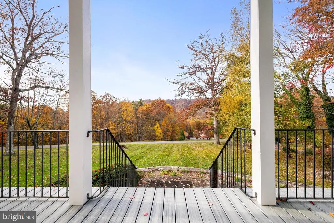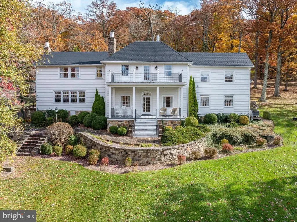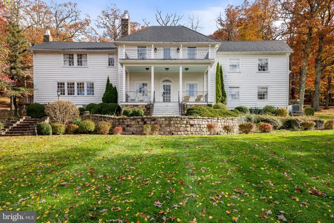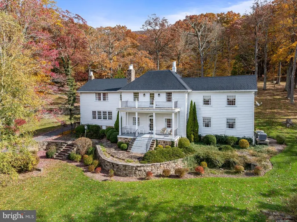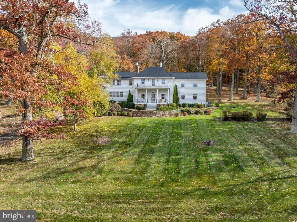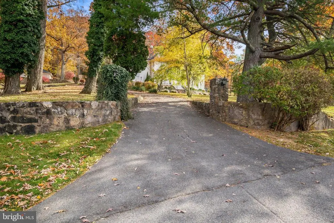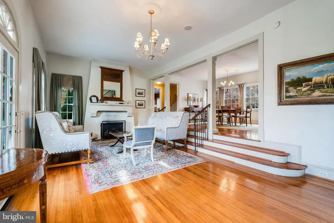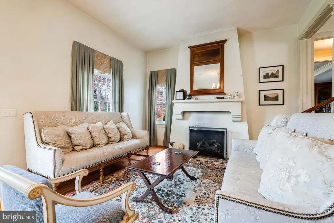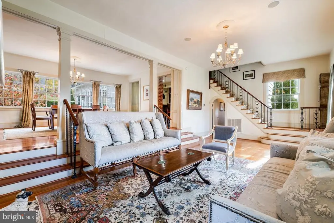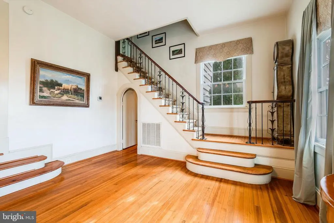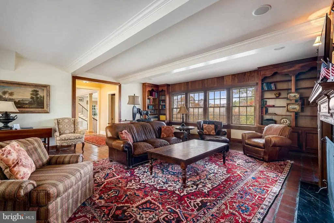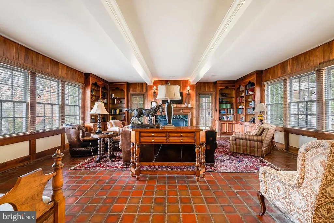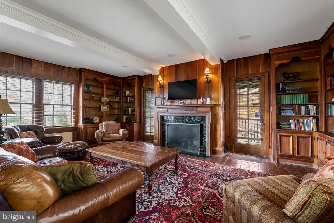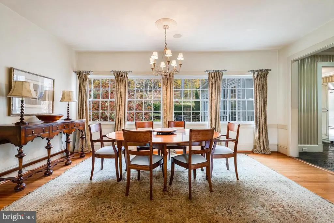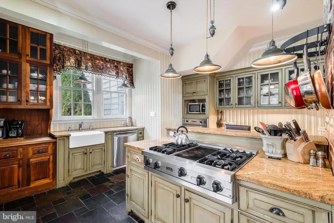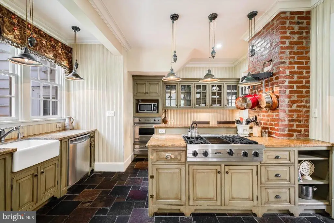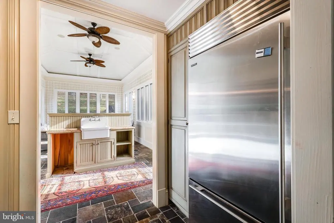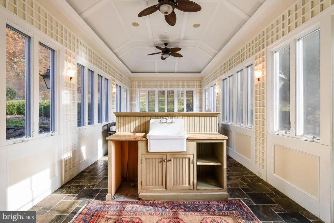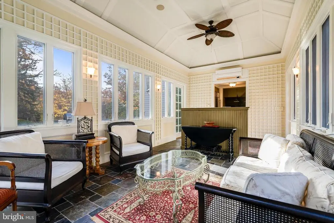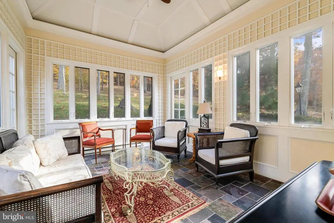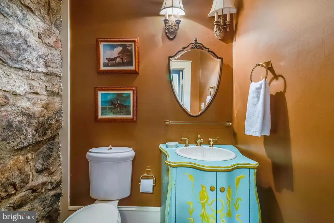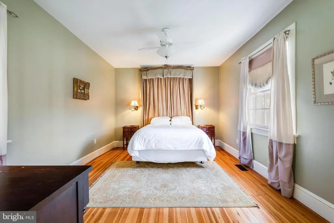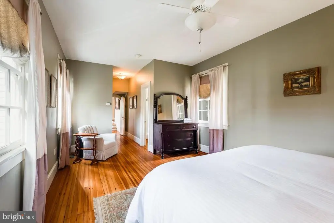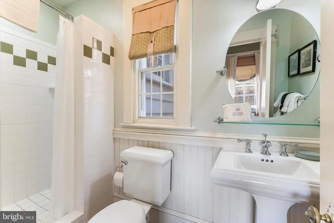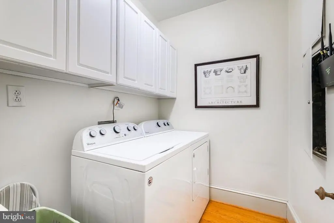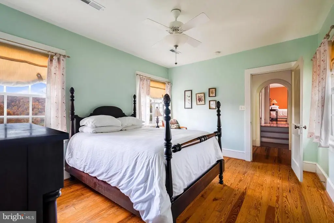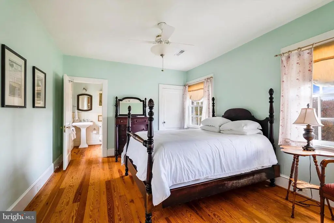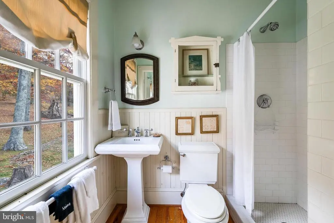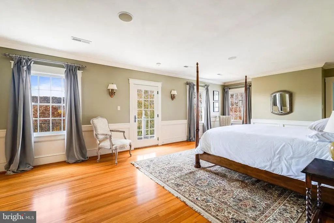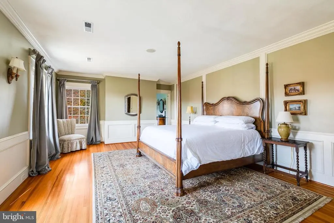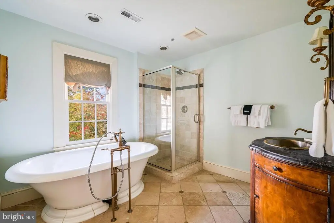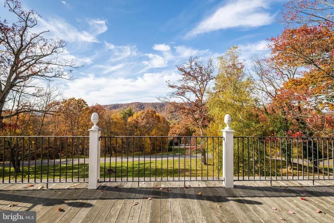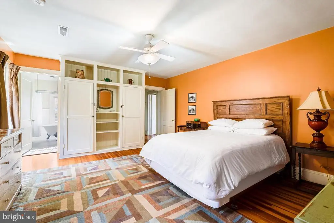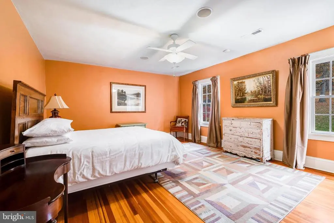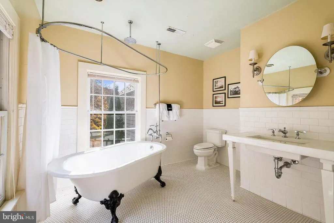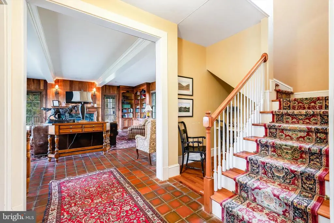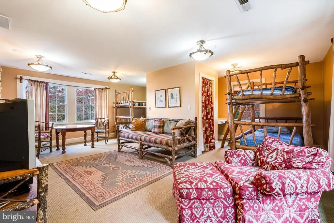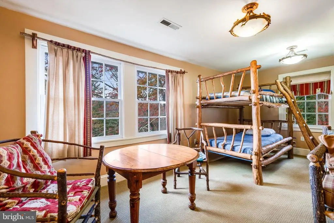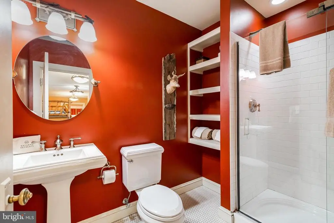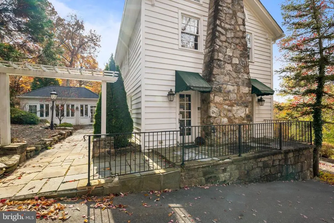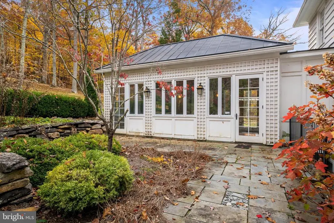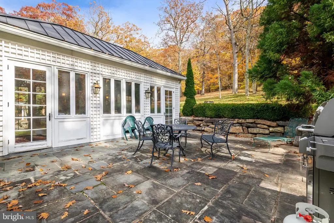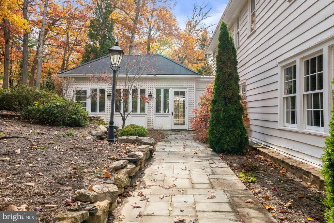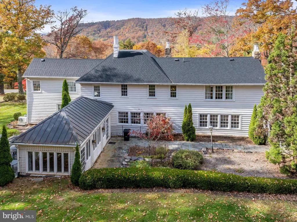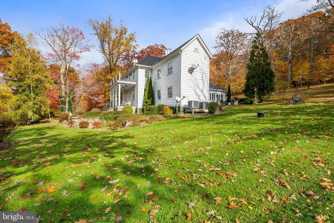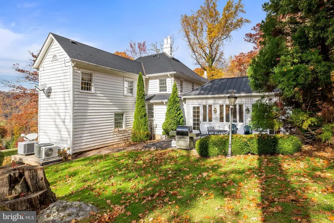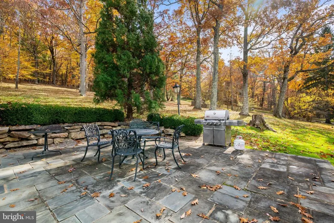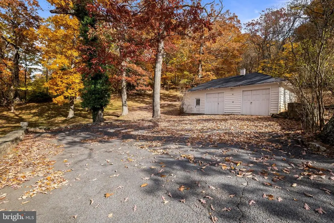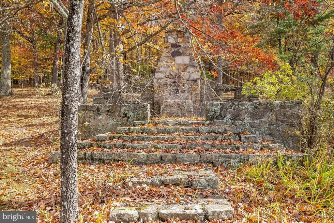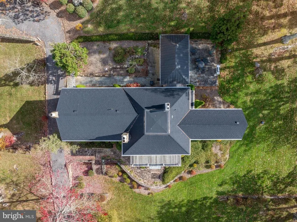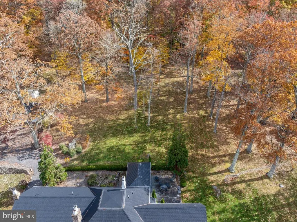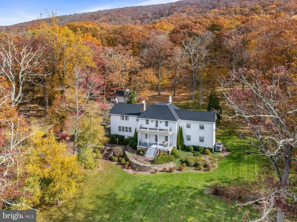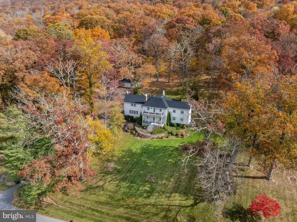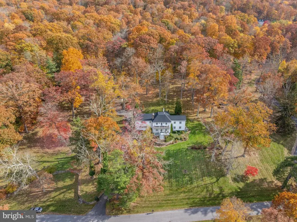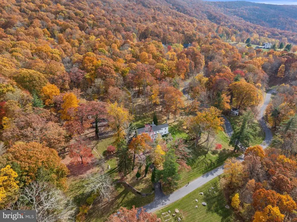Find us on...
Dashboard
- 5 Beds
- 5½ Baths
- 4,553 Sqft
- 5.31 Acres
1068 Sheep Meadow Rd
Welcome to Overlook Manor. Located in Sheep Meadow at the Preserve, this estate is a few minutes commute to the Omni Homestead Resort. This sprawling 5 bedroom, 5.5 bath home is surrounded by almost 5.5 acres. There is endless potential as a second home, vacation rental or combination, as it is currently utilized as both a second home and successful vacation rental for income. The main level of this home has the perfect lay-out to entertain in the formal living room with gas log fireplace that is open to the dining room. A family room with custom built-ins and fireplace is perfect for lounging. The French country kitchen features a gas cooktop, subzero refrigerator, custom cabinetry and brick accents. A four seasons sunroom complete with wet bar area just off the kitchen. One of the many owners suite's on the main floor has it's own private bathroom. Three additional owner's suite, each with it's own bathroom and plenty of storage as well as a laundry room on the upper floor. An additional bedroom (current bunk room) and full bath has a separate staircase from the family room. Take in mountain views from the two level front porch or surround yourself with nature on the rear patio. Schedule your tour today and see for yourself!
Essential Information
- MLS® #VABT2000030
- Price$1,325,000
- Bedrooms5
- Bathrooms5.50
- Full Baths5
- Half Baths1
- Square Footage4,553
- Acres5.31
- Year Built1930
- TypeResidential
- Sub-TypeDetached
- StyleTraditional
- StatusActive
Community Information
- Address1068 Sheep Meadow Rd
- SubdivisionHOMESTEAD
- CityHOT SPRINGS
- CountyBATH-VA
- StateVA
- Zip Code24445
Amenities
- # of Garages2
- GaragesGarage - Side Entry
- Has PoolYes
Amenities
Built-Ins, Bathroom - Walk-In Shower, Entry Level Bedroom, Bathroom - Soaking Tub
Interior
- HeatingHeat Pump(s)
- CoolingCentral A/C
- FireplaceYes
- # of Fireplaces2
- Stories2
Appliances
Dishwasher, Microwave, Oven - Wall, Oven/Range - Gas, Refrigerator
Exterior
- ExteriorFrame
- Exterior FeaturesPorch(es),Balcony
- Lot DescriptionLandscaping, Private
- RoofSlate
- ConstructionFrame
- FoundationStone
School Information
- DistrictBATH COUNTY PUBLIC SCHOOLS
- ElementaryVALLEY
- HighBATH COUNTY
Additional Information
- Date ListedMarch 7th, 2025
- Days on Market208
- ZoningR-2
Listing Details
Office
Long & Foster Real Estate, Inc.
 © 2020 BRIGHT, All Rights Reserved. Information deemed reliable but not guaranteed. The data relating to real estate for sale on this website appears in part through the BRIGHT Internet Data Exchange program, a voluntary cooperative exchange of property listing data between licensed real estate brokerage firms in which Coldwell Banker Residential Realty participates, and is provided by BRIGHT through a licensing agreement. Real estate listings held by brokerage firms other than Coldwell Banker Residential Realty are marked with the IDX logo and detailed information about each listing includes the name of the listing broker.The information provided by this website is for the personal, non-commercial use of consumers and may not be used for any purpose other than to identify prospective properties consumers may be interested in purchasing. Some properties which appear for sale on this website may no longer be available because they are under contract, have Closed or are no longer being offered for sale. Some real estate firms do not participate in IDX and their listings do not appear on this website. Some properties listed with participating firms do not appear on this website at the request of the seller.
© 2020 BRIGHT, All Rights Reserved. Information deemed reliable but not guaranteed. The data relating to real estate for sale on this website appears in part through the BRIGHT Internet Data Exchange program, a voluntary cooperative exchange of property listing data between licensed real estate brokerage firms in which Coldwell Banker Residential Realty participates, and is provided by BRIGHT through a licensing agreement. Real estate listings held by brokerage firms other than Coldwell Banker Residential Realty are marked with the IDX logo and detailed information about each listing includes the name of the listing broker.The information provided by this website is for the personal, non-commercial use of consumers and may not be used for any purpose other than to identify prospective properties consumers may be interested in purchasing. Some properties which appear for sale on this website may no longer be available because they are under contract, have Closed or are no longer being offered for sale. Some real estate firms do not participate in IDX and their listings do not appear on this website. Some properties listed with participating firms do not appear on this website at the request of the seller.
Listing information last updated on November 17th, 2025 at 10:23am CST.


