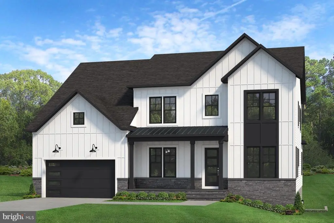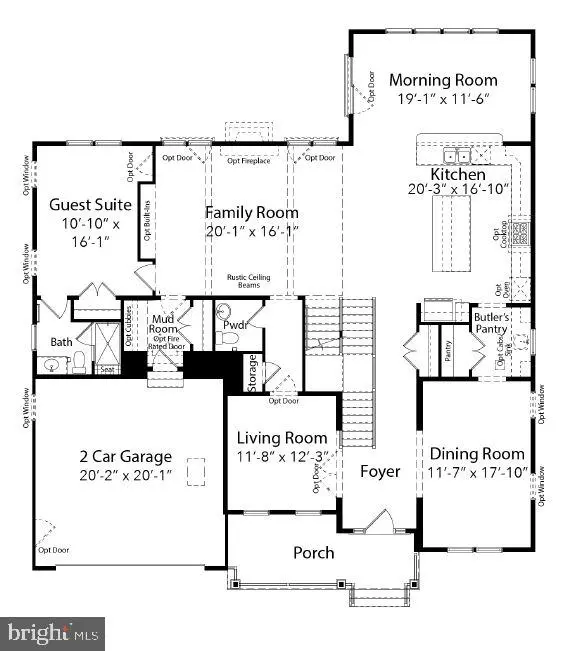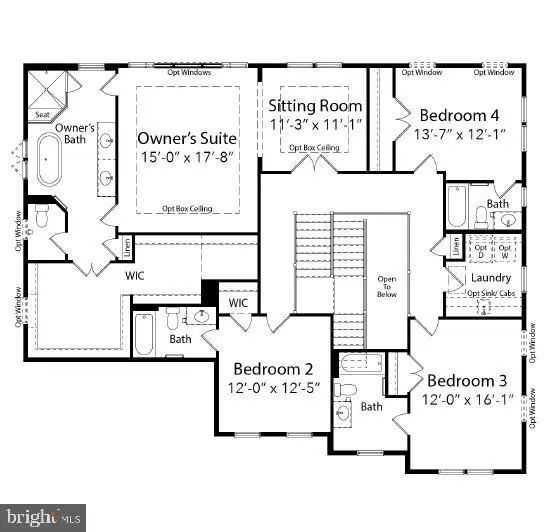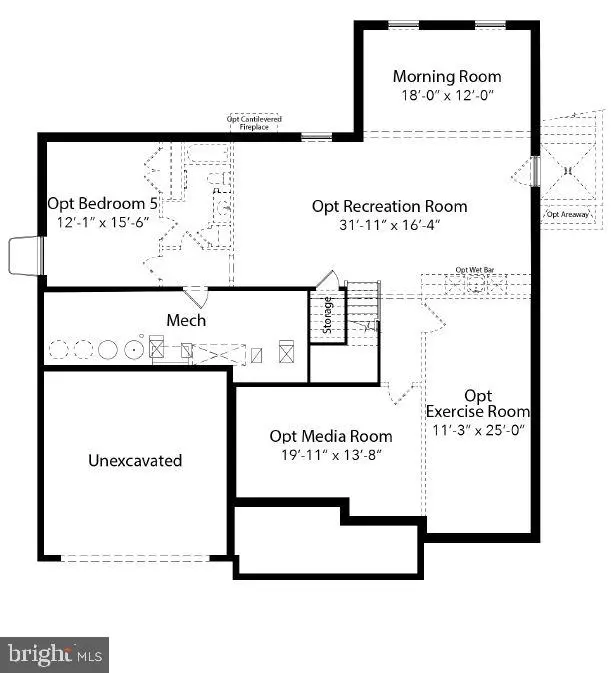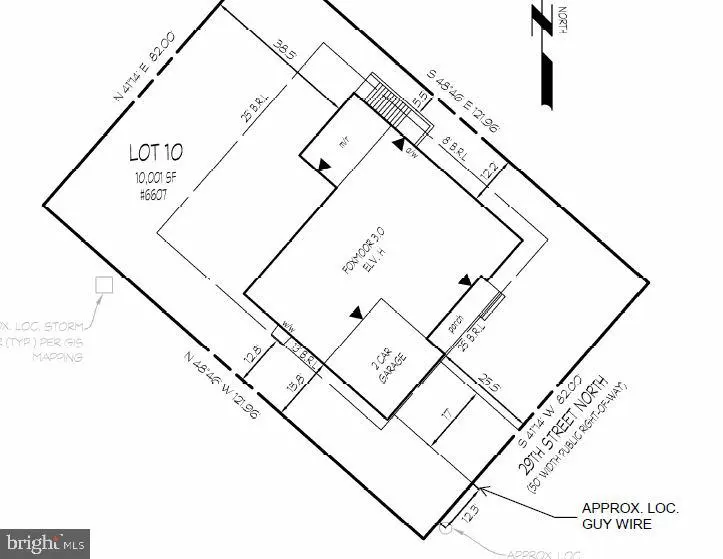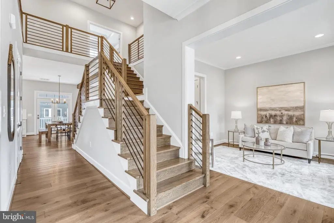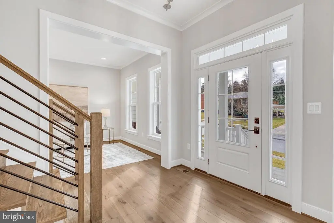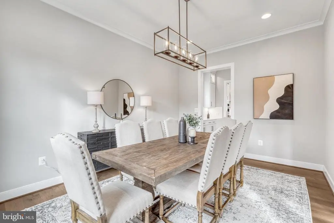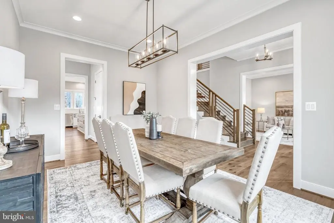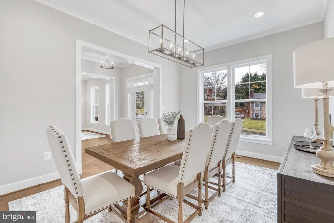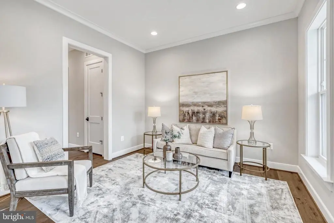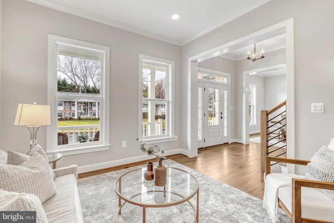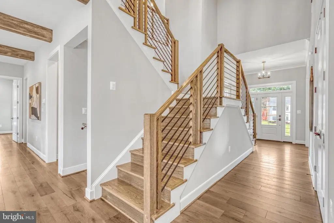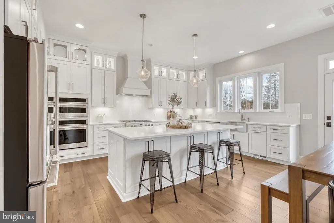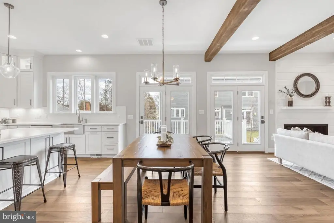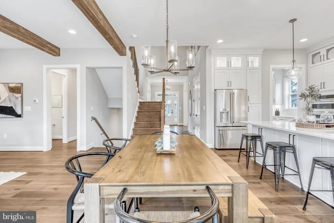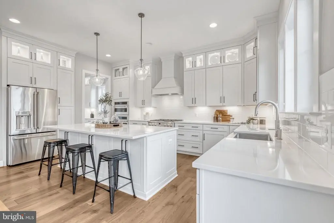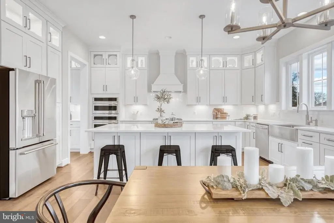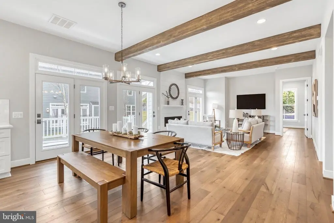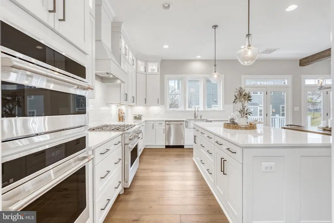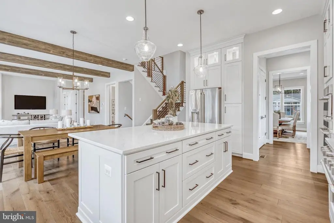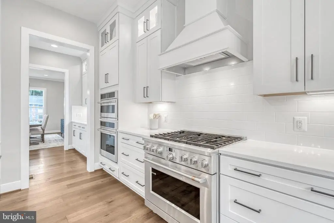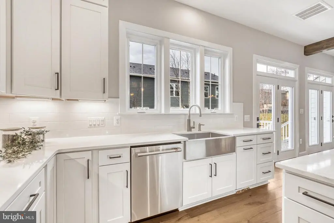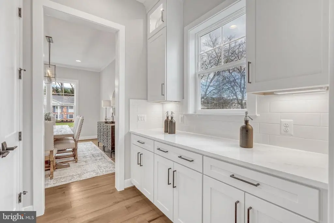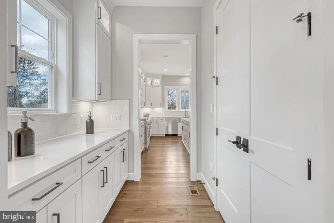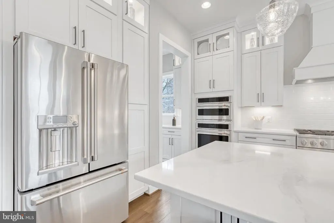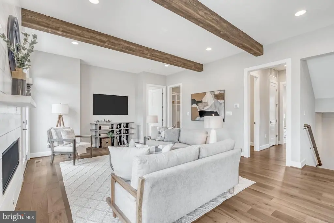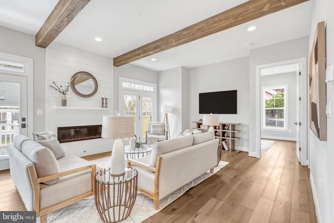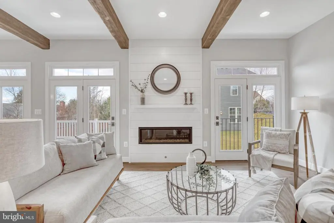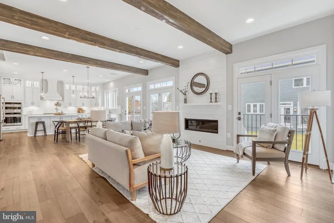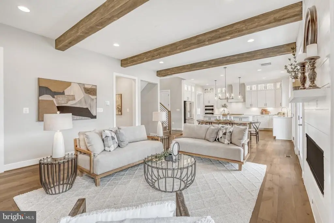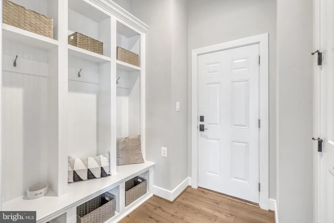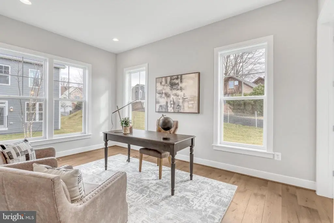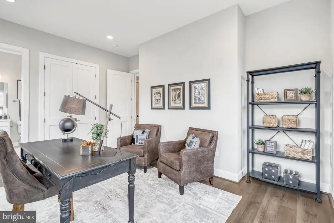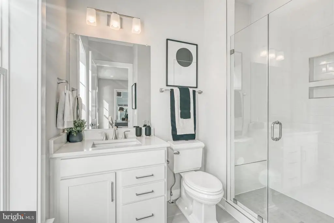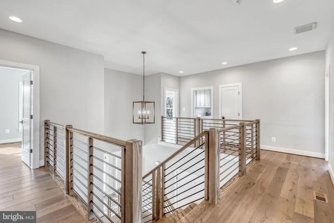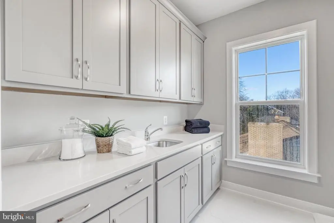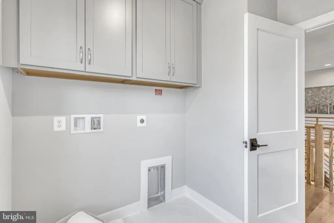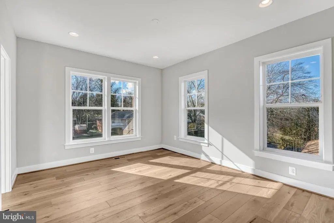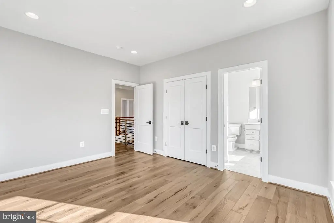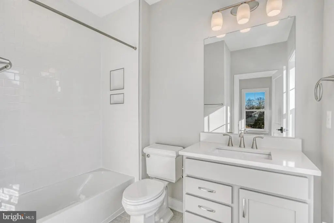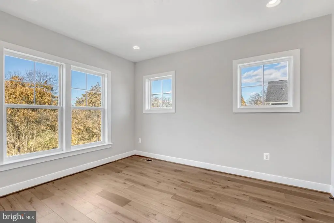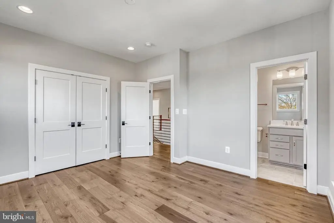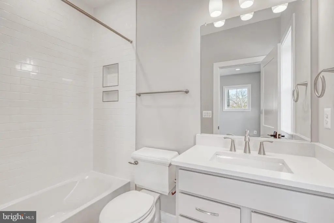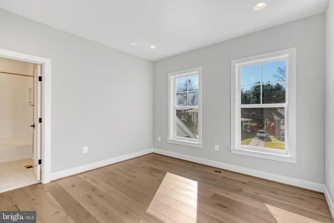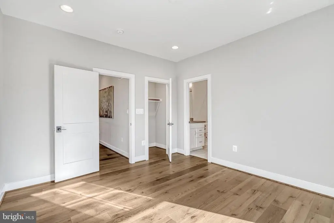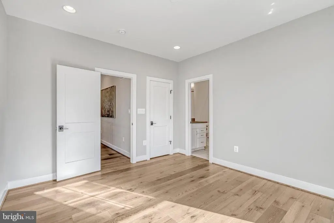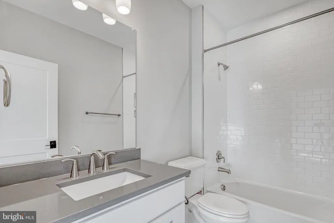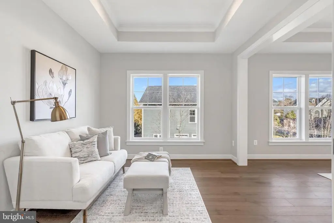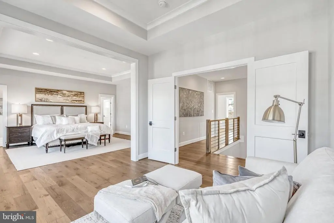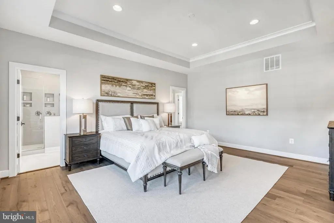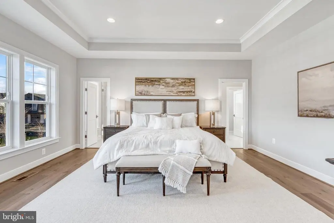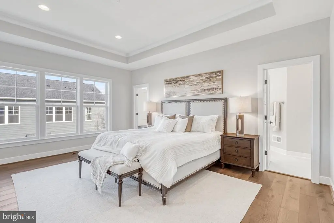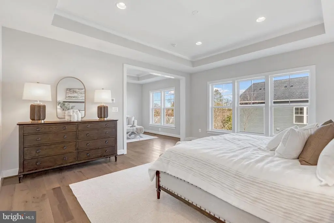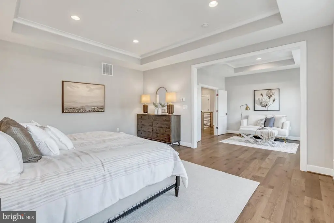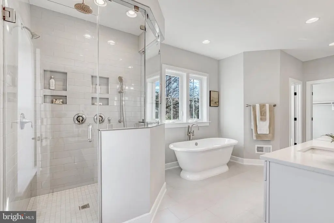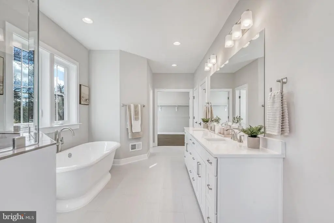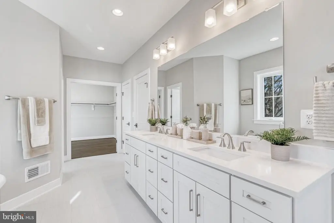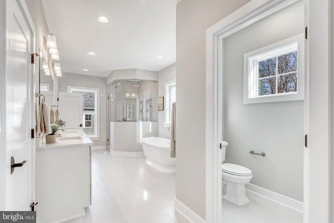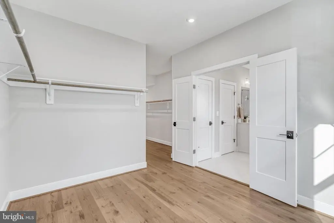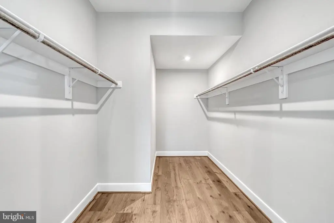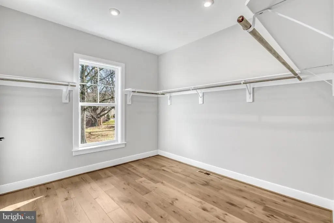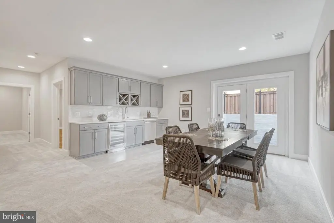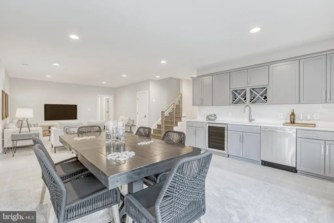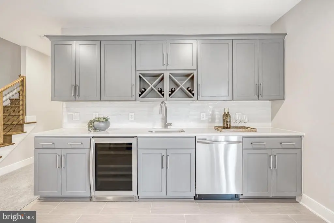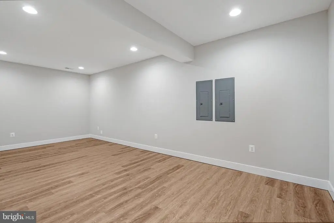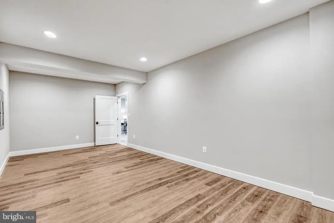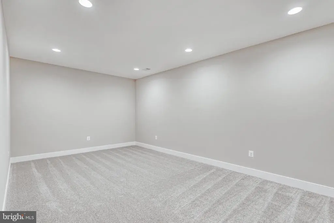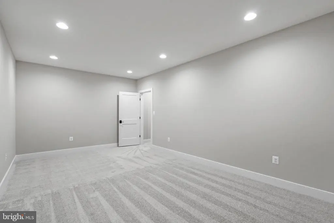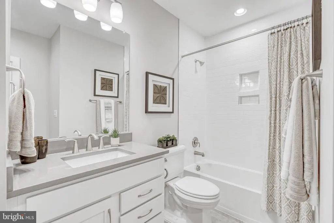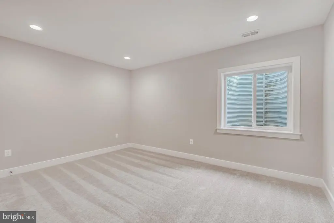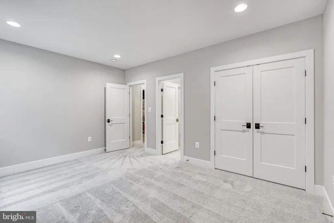Find us on...
Dashboard
- 6 Beds
- 6½ Baths
- 5,967 Sqft
- .23 Acres
6607 29th St N
*PRE-CONSTRUCTION OPPORTUNITY â COMPLETION FORECAST: SUMMER 2026! *Presenting the FOXMOOR by Evergreene Homes! Located in the highly desirable WILLIAMSBURG VILLAGE neighborhood. Ideally situated just minutes from the East Falls Church Metro, this location offers highly rated schools and unparalleled convenience for shopping, dining, and commuting. *PLAN HIGHLIGHTS* This Foxmoor model offers 5,937 square feet of living space, 6 bedrooms and 6.5 baths. *INCLUDED UPGRADES* This home has been specially tailored to include 10â ceilings and hardwood flooring throughout the main level, a guest suite with a private full bathroom, and a striking beamed ceiling with gas fireplace in the family room, and additional morning room. The designer kitchen features 42" soft-close cabinetry, quartz countertops, and a large island. The butlerâs pantry provides expansive prep space with extra counter space and cabinets. Upstairs, the primary bedroom features a stunning ensuite bathroom with two full vanities, frameless glass shower, and free-standing tub. 3 additional bedrooms each feature ensuite baths. The lower level is fully finished including a rec room, an additional bedroom with full bathroom, media room, plus a fitness room! Evergreene Homes proudly offers a best-in-class 10-year warranty! * WHAT CAN STILL BE PERSONALIZED? Colors and designer features can be selected to match your personal tastes. *LIFE IN THE FOXMOOR* Step onto your covered porch of your beautiful modern farmhouse-style home. Once inside, the seamless floorplan offers a guest suite, formal living and dining room, modern family room, and a large kitchen with a gorgeous island, and butlerâs pantry for seamless entertaining. The morning room provides room for a large table or casual lounge space. Upstairs youâll find a luxurious primary suite with a huge walk-in closet, sitting area, and a spa-like bathroom with two sinks, and relaxing soaking tub. 3 additional bedrooms with ensuite bathrooms and a large laundry room with a sink and cabinets provide space and function! The lower level offers fun space for everyone with a rec room, exercise, additional bedroom and bathroom, media room and loads of storage! Call today to learn more! Floor plans and photos are for informational purposes only; some items depicted may be optional and not included in the listed price.â
Essential Information
- MLS® #VAAR2054116
- Price$2,378,500
- Bedrooms6
- Bathrooms6.50
- Full Baths6
- Half Baths1
- Square Footage5,967
- Acres0.23
- Year Built2026
- TypeResidential
- Sub-TypeDetached
- StyleTransitional
- StatusActive
Community Information
- Address6607 29th St N
- SubdivisionOAKWOOD
- CityARLINGTON
- CountyARLINGTON-VA
- StateVA
- Zip Code22213
Amenities
- ParkingAsphalt Driveway
- # of Garages2
Amenities
Air Filter System, Attic/House Fan, Bathroom - Soaking Tub, Bathroom - Tub Shower, Bathroom - Walk-In Shower, Carpet, Formal/Separate Dining Room, Pantry, Primary Bath(s), Walk-in Closet(s), Washer/Dryer Hookups Only
Utilities
Electric Available, Natural Gas Available, Sewer Available, Water Available
Garages
Garage - Front Entry, Garage Door Opener, Inside Access
Interior
- Interior FeaturesFloor Plan - Open
- Has BasementYes
- FireplaceYes
- # of Fireplaces1
- FireplacesGas/Propane
- Stories3
Appliances
Built-In Microwave, Dishwasher, Disposal, Energy Efficient Appliances, Exhaust Fan, Humidifier, Microwave, Oven - Wall, Range Hood, Refrigerator, Stainless Steel Appliances, Washer/Dryer Hookups Only, Water Heater
Heating
90% Forced Air, Central, Forced Air, Humidifier, Programmable Thermostat, Zoned
Cooling
Air Purification System, Central A/C, Heat Pump(s), Programmable Thermostat, Whole House Fan, Whole House Exhaust Ventilation
Basement
Connecting Stairway, Daylight, Partial, Interior Access, Outside Entrance, Space For Rooms, Sump Pump
Exterior
- ExteriorFrame, HardiPlank Type, Stone
- WindowsEnergy Efficient, Low-E
Roof
Architectural Shingle, Asphalt, Metal
Construction
Advanced Framing, Asphalt, Batts Insulation, Blown-In Insulation, Cement Siding, CPVC/PVC, Frame, Glass, HardiPlank Type, Masonry, Rough-In Plumbing, Stone, Tile
Foundation
Concrete Perimeter, Passive Radon Mitigation, Pillar/Post/Pier, Slab
School Information
- ElementaryTUCKAHOE
- MiddleWILLIAMSBURG
- HighYORKTOWN
District
ARLINGTON COUNTY PUBLIC SCHOOLS
Additional Information
- Date ListedMarch 6th, 2025
- Days on Market263
- ZoningR-8
Listing Details
- OfficePearson Smith Realty, LLC
Office Contact
listinginquires@pearsonsmithrealty.com
Price Change History for 6607 29th St N, ARLINGTON, VA (MLS® #VAAR2054116)
| Date | Details | Price | Change |
|---|---|---|---|
| Price Increased (from $2,233,050) | $2,378,500 | $145,450 (6.51%) |
 © 2020 BRIGHT, All Rights Reserved. Information deemed reliable but not guaranteed. The data relating to real estate for sale on this website appears in part through the BRIGHT Internet Data Exchange program, a voluntary cooperative exchange of property listing data between licensed real estate brokerage firms in which Coldwell Banker Residential Realty participates, and is provided by BRIGHT through a licensing agreement. Real estate listings held by brokerage firms other than Coldwell Banker Residential Realty are marked with the IDX logo and detailed information about each listing includes the name of the listing broker.The information provided by this website is for the personal, non-commercial use of consumers and may not be used for any purpose other than to identify prospective properties consumers may be interested in purchasing. Some properties which appear for sale on this website may no longer be available because they are under contract, have Closed or are no longer being offered for sale. Some real estate firms do not participate in IDX and their listings do not appear on this website. Some properties listed with participating firms do not appear on this website at the request of the seller.
© 2020 BRIGHT, All Rights Reserved. Information deemed reliable but not guaranteed. The data relating to real estate for sale on this website appears in part through the BRIGHT Internet Data Exchange program, a voluntary cooperative exchange of property listing data between licensed real estate brokerage firms in which Coldwell Banker Residential Realty participates, and is provided by BRIGHT through a licensing agreement. Real estate listings held by brokerage firms other than Coldwell Banker Residential Realty are marked with the IDX logo and detailed information about each listing includes the name of the listing broker.The information provided by this website is for the personal, non-commercial use of consumers and may not be used for any purpose other than to identify prospective properties consumers may be interested in purchasing. Some properties which appear for sale on this website may no longer be available because they are under contract, have Closed or are no longer being offered for sale. Some real estate firms do not participate in IDX and their listings do not appear on this website. Some properties listed with participating firms do not appear on this website at the request of the seller.
Listing information last updated on November 24th, 2025 at 6:37pm CST.


