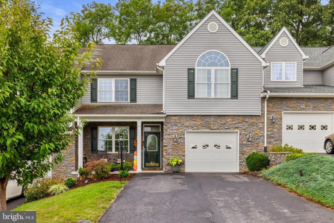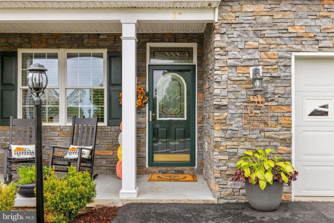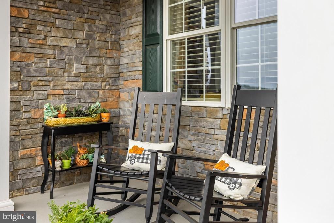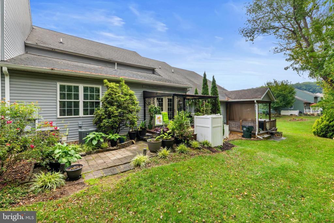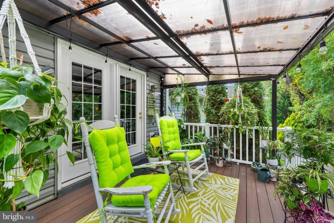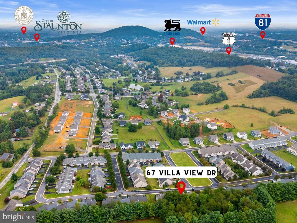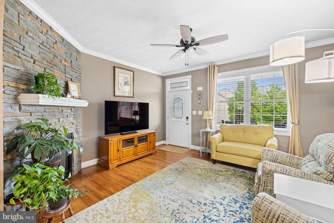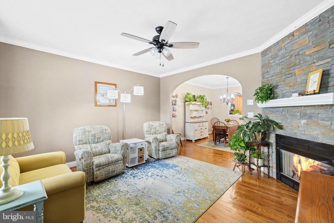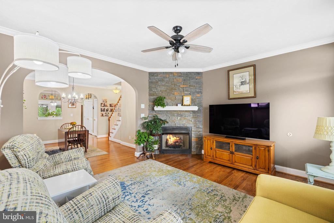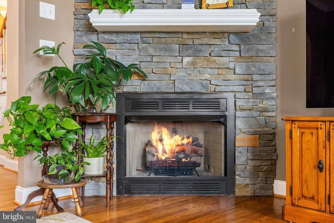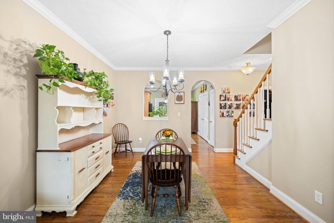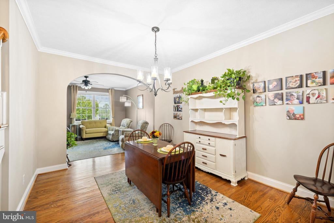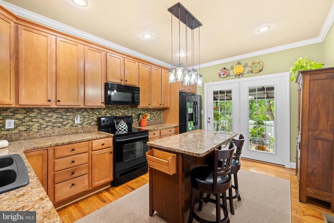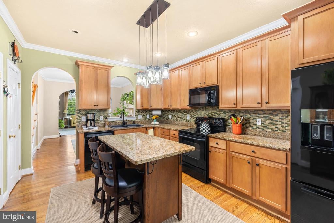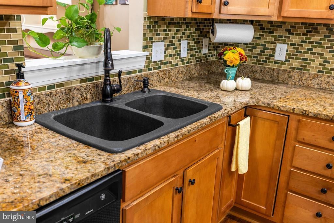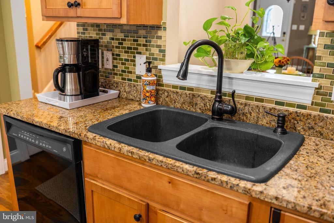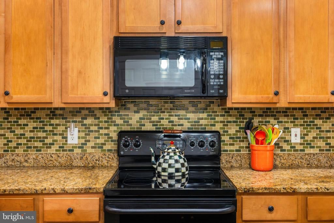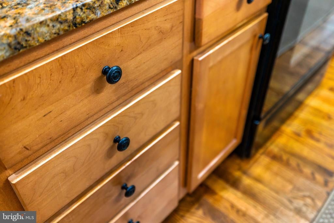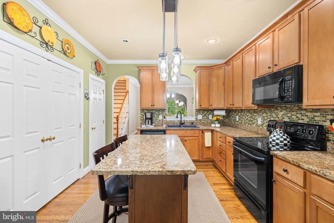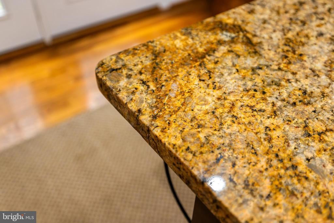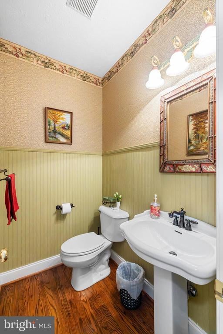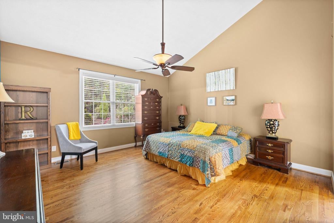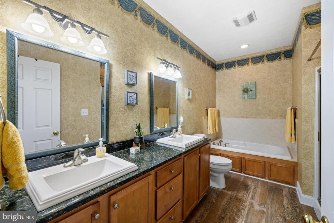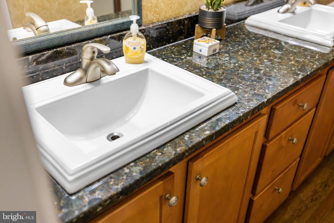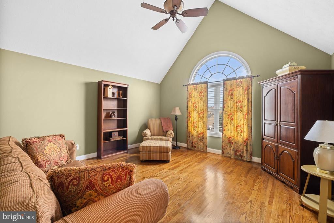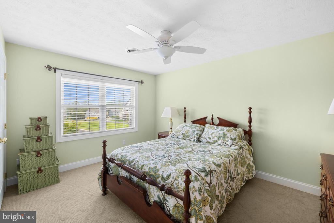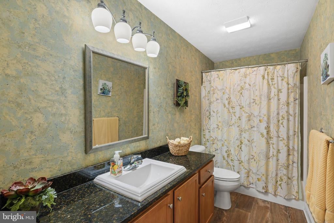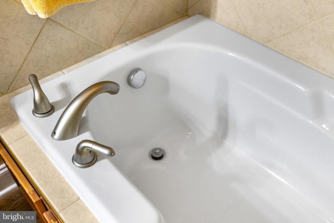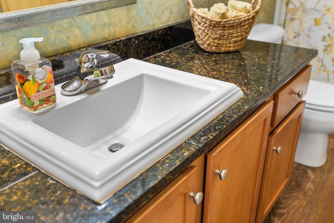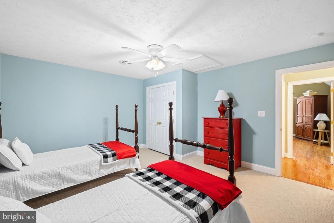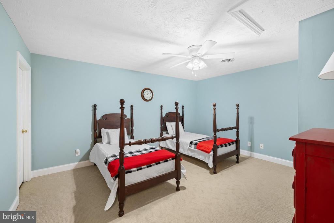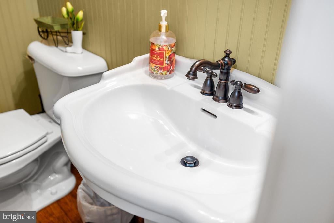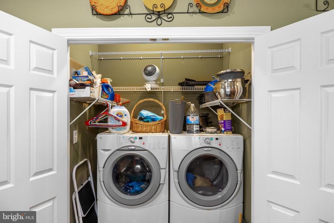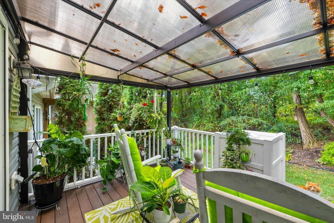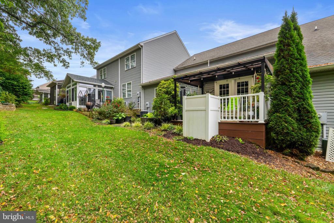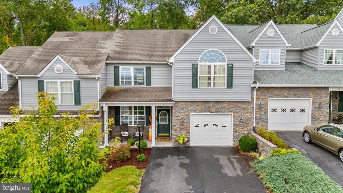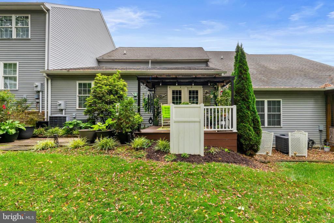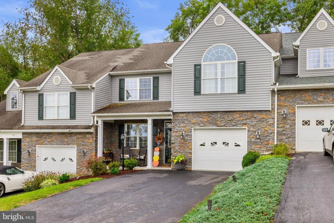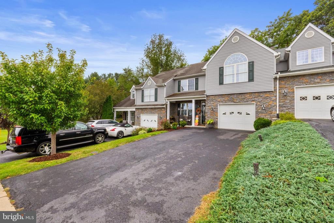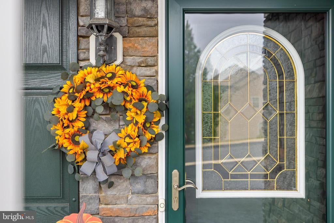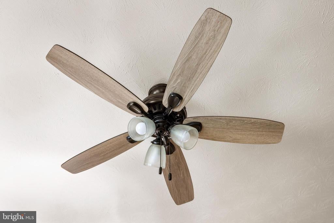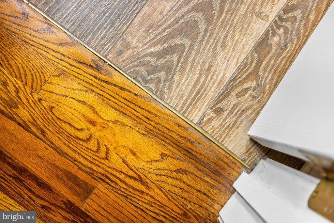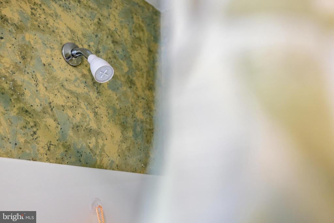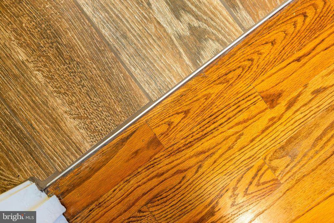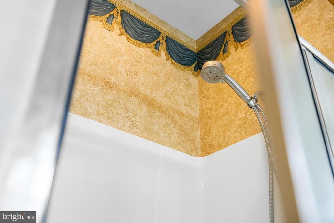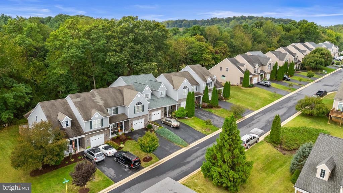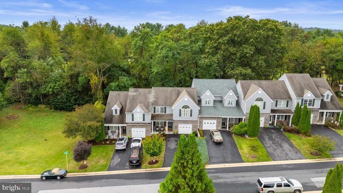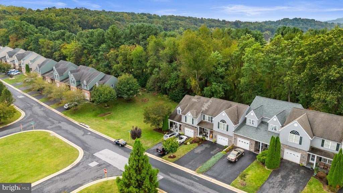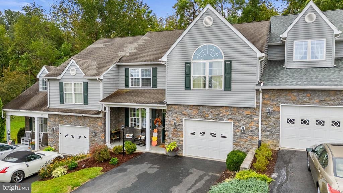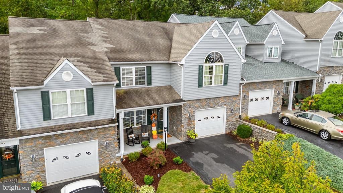Find us on...
Dashboard
- 3 Beds
- 2½ Baths
- 1,952 Sqft
- .08 Acres
67 Villa View Dr
Welcome to this well-maintained upscale townhome in the desirable Spring Lakes subdivision. Offering nearly 2,000 finished square feet, this 3 bedroom, 2.5 bath home features a thoughtful layout with a main level primary suite, spacious living room with gas fireplace, and a beautiful kitchen with maple cabinetry and granite countertops. Upstairs you’ll find two additional bedrooms, a versatile family/BR/rec room, and an unfinished space perfect for storage or a future office. Fine details like crown molding, vaulted ceilings, and an open design set this townhome apart. Recent updates include light fixtures, new fans, sun awning and all new landscape. Enjoy outdoor living on the private deck, backing to green space with no rear neighbors. A 330 sq ft attached garage adds convenience. The Spring Lakes community provides low-maintenance living with exterior upkeep, lawn care, and snow removal included, plus fantastic amenities such as a pool, walking trails, tennis, ponds, and quiet walkable streets. All this just minutes from historic downtown Staunton, interstate 81 and 64.
Essential Information
- MLS® #VAAG2002674
- Price$355,000
- Bedrooms3
- Bathrooms2.50
- Full Baths2
- Half Baths1
- Square Footage1,952
- Acres0.08
- Year Built2005
- TypeResidential
- Sub-TypeInterior Row/Townhouse
- StyleTraditional
- StatusActive
Community Information
- Address67 Villa View Dr
- SubdivisionSPRING LAKES
- CitySTAUNTON
- CountyAUGUSTA-VA
- StateVA
- Zip Code24401
Amenities
- # of Garages1
- GaragesGarage - Front Entry
- Has PoolYes
Amenities
Attic, Bathroom - Jetted Tub, Soaking Tub, CeilngFan(s), Crown Molding, Pantry
Interior
- Interior FeaturesFloor Plan-Open
- HeatingHeat Pump(s)
- CoolingCentral A/C
- # of Stories1
- Stories1.5 Story
Appliances
Built-In Microwave, Dishwasher, Disposal, Dryer, Oven/Range-Electric, Refrigerator, Washer
Exterior
- ExteriorVinyl Siding, Stone
- RoofArchitectural Shingle
- FoundationCrawl Space, Block
School Information
- DistrictAUGUSTA COUNTY PUBLIC SCHOOLS
- HighRIVERHEADS
Additional Information
- Date ListedOctober 2nd, 2025
- Days on Market31
- ZoningMP
Listing Details
- OfficeOld Dominion Realty
 © 2020 BRIGHT, All Rights Reserved. Information deemed reliable but not guaranteed. The data relating to real estate for sale on this website appears in part through the BRIGHT Internet Data Exchange program, a voluntary cooperative exchange of property listing data between licensed real estate brokerage firms in which Coldwell Banker Residential Realty participates, and is provided by BRIGHT through a licensing agreement. Real estate listings held by brokerage firms other than Coldwell Banker Residential Realty are marked with the IDX logo and detailed information about each listing includes the name of the listing broker.The information provided by this website is for the personal, non-commercial use of consumers and may not be used for any purpose other than to identify prospective properties consumers may be interested in purchasing. Some properties which appear for sale on this website may no longer be available because they are under contract, have Closed or are no longer being offered for sale. Some real estate firms do not participate in IDX and their listings do not appear on this website. Some properties listed with participating firms do not appear on this website at the request of the seller.
© 2020 BRIGHT, All Rights Reserved. Information deemed reliable but not guaranteed. The data relating to real estate for sale on this website appears in part through the BRIGHT Internet Data Exchange program, a voluntary cooperative exchange of property listing data between licensed real estate brokerage firms in which Coldwell Banker Residential Realty participates, and is provided by BRIGHT through a licensing agreement. Real estate listings held by brokerage firms other than Coldwell Banker Residential Realty are marked with the IDX logo and detailed information about each listing includes the name of the listing broker.The information provided by this website is for the personal, non-commercial use of consumers and may not be used for any purpose other than to identify prospective properties consumers may be interested in purchasing. Some properties which appear for sale on this website may no longer be available because they are under contract, have Closed or are no longer being offered for sale. Some real estate firms do not participate in IDX and their listings do not appear on this website. Some properties listed with participating firms do not appear on this website at the request of the seller.
Listing information last updated on November 1st, 2025 at 11:46am CDT.


