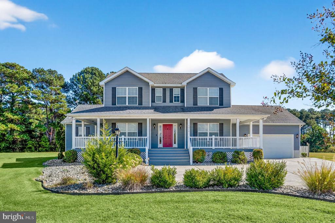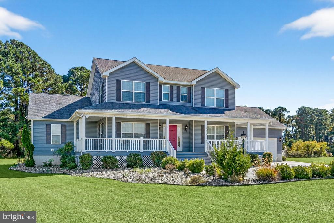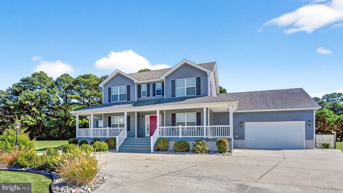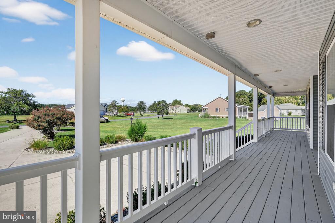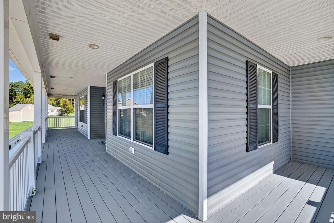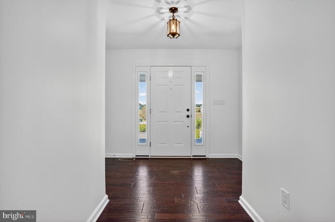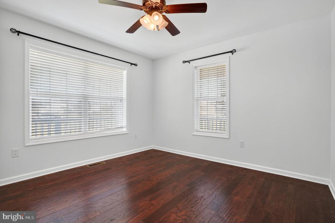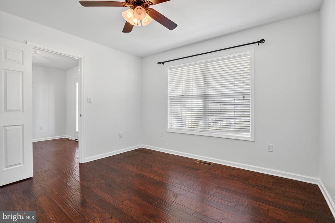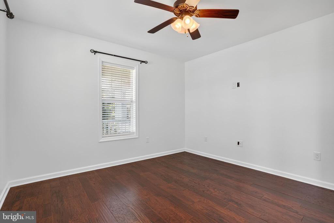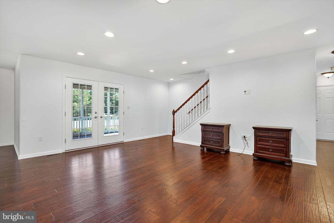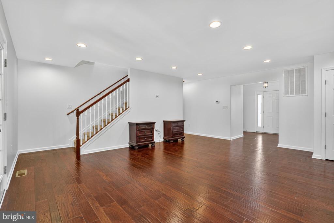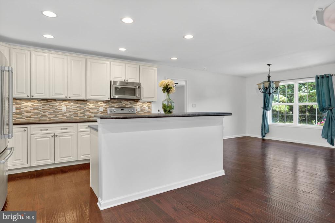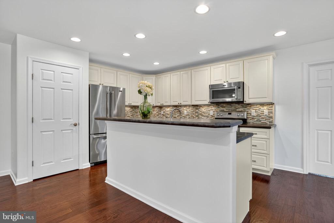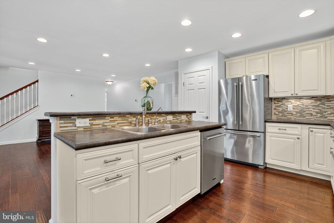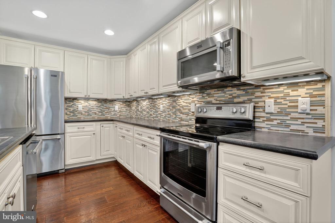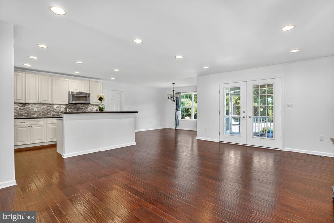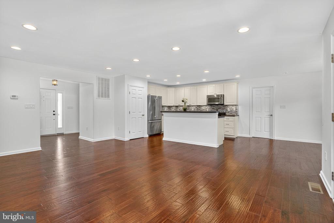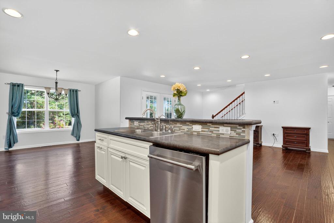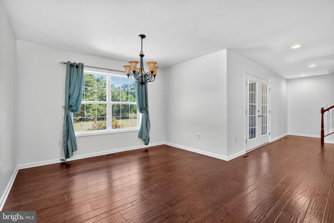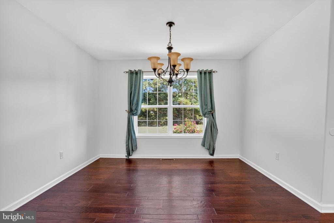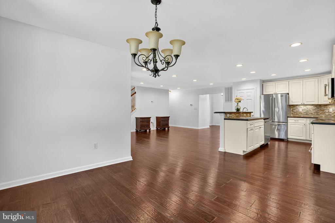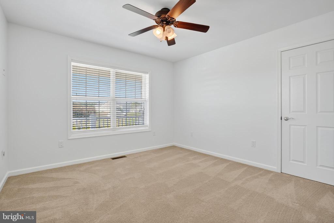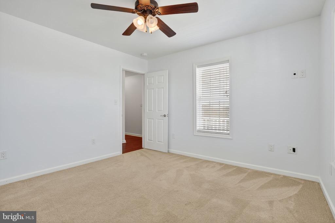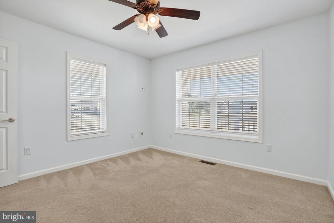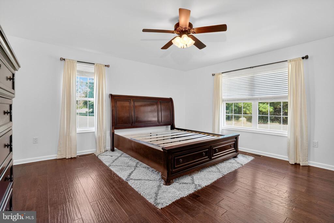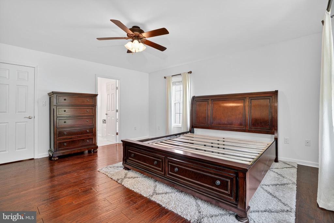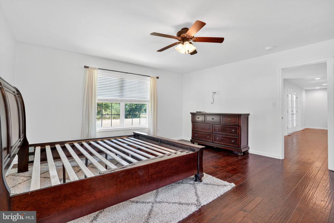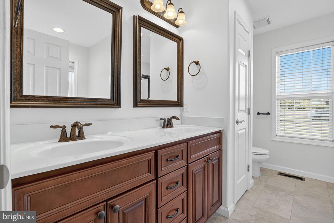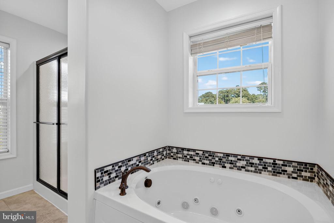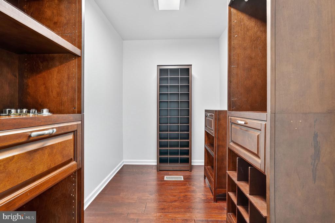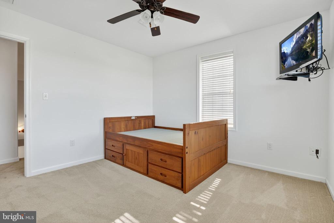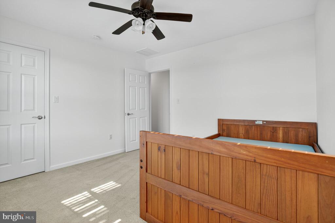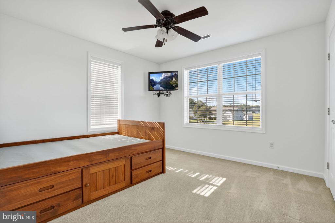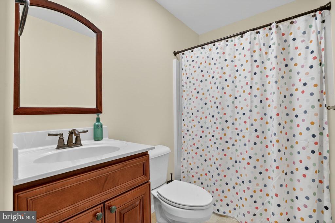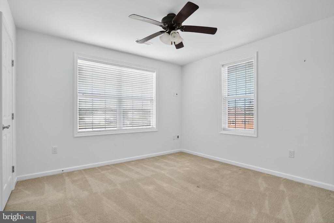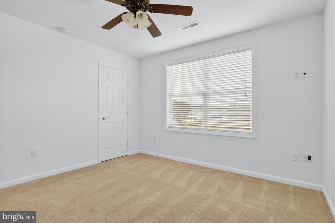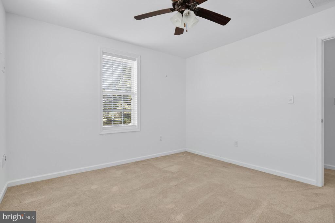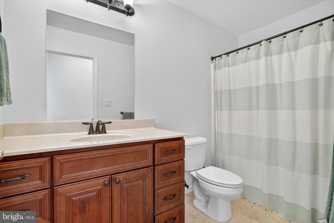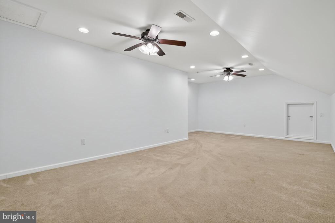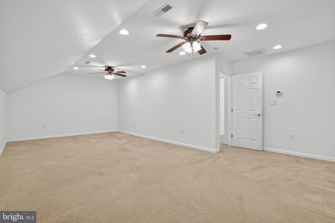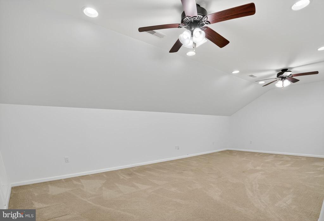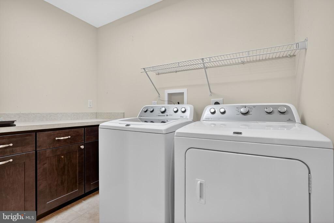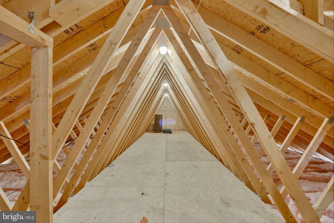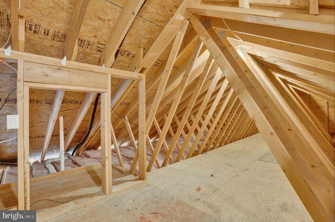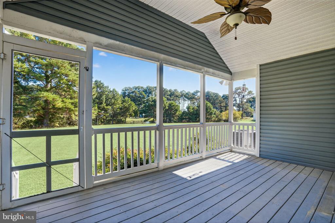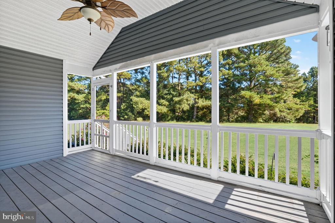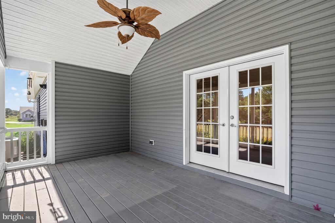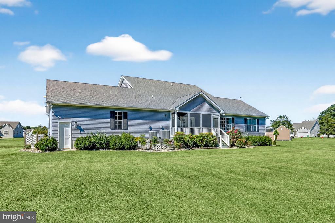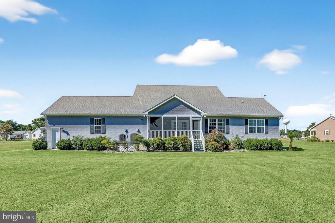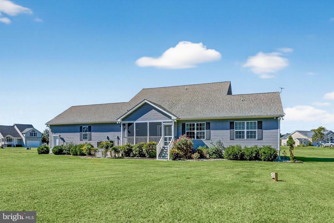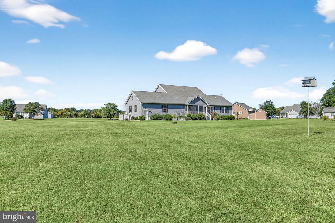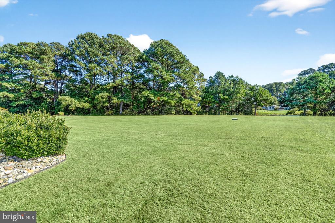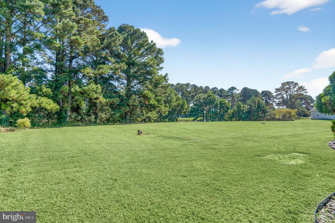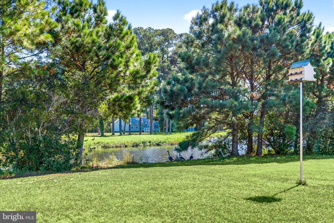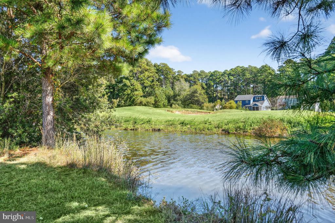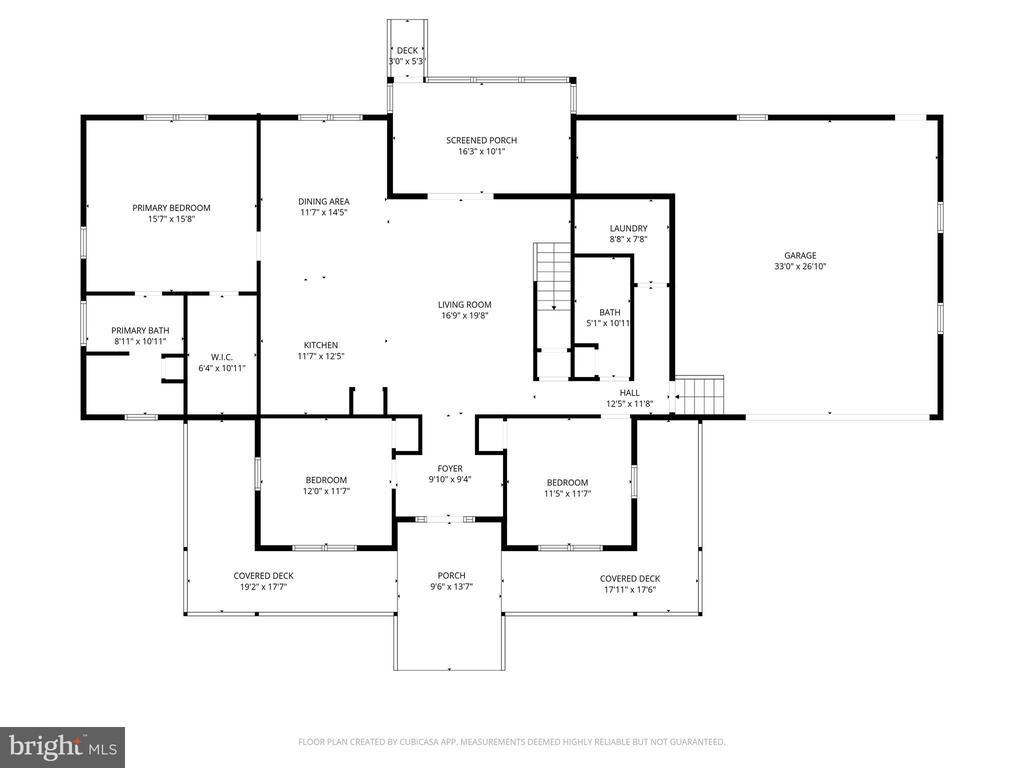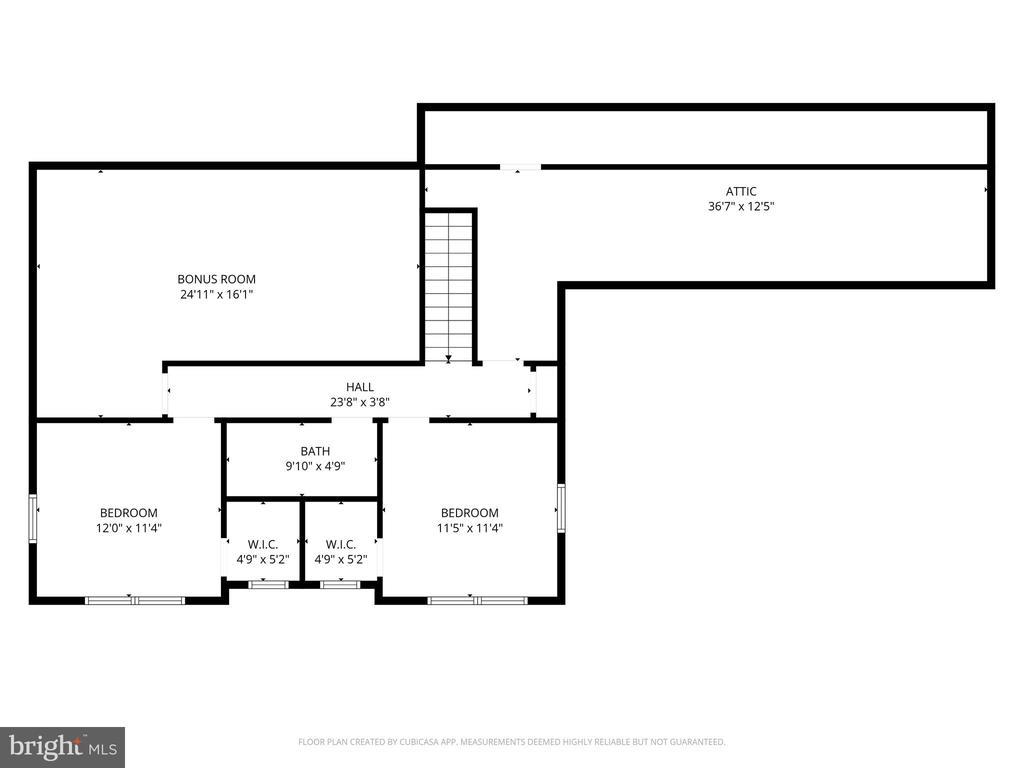Find us on...
Dashboard
- 4 Beds
- 3 Baths
- 2,232 Sqft
- .63 Acres
3079 Meridian Dr
This magnificent 4-bedroom home, with office and bonus room, and 3 bathrooms, is a contemporary farmhouse-style residence perfectly situated on the largest lot in the Captain’s Cove community—offering plenty of space to relax, entertain, and enjoy resort-style living. Nestled amid natural surroundings, the property boasts a tranquil, bass-stocked pond and abundant local wildlife. The inviting covered wrap-around porch sets the tone, offering the perfect spot for morning coffee or evening sunsets. Step inside to discover an open floor plan with luxury vinyl plank (LVP) flooring throughout. The elegant foyer leads to the expansive living room, which flows seamlessly into the modern kitchen featuring stainless steel appliances, a large island, stunning countertops, tile backsplash, and a pantry for storage. The adjacent dining room is ideal for meals and gatherings. On the main level, the serene primary suite includes a private bath with a shower and luxurious jetted tub. Also on this floor: a second bedroom, an office, a full bath, and a convenient laundry room. Upstairs, you’ll find two more bedrooms, a full bath, and a large bonus room ideal as a playroom, gym, or media center. A floored attic above the garage provides excellent extra storage. Relax on the screened porch with pond views, or use the oversized 2-car garage with utility area. Modern upgrades include a Generac generator, Rinnai tankless water heater, and whole-home water treatment system with reverse osmosis to sink and refrigerator. Beyond the home, residents enjoy exceptional community amenities: indoor and outdoor pools, a Town Center pool with water slide, fitness center, tennis, pickleball and basketball courts, walking trails, a playground, dog park, marina with boat ramp and slips, a nine-hole golf course, a Marina Club restaurant, banquet and activity rooms, and more! Experience the perfect blend of comfort, style, and nature—schedule your private tour today!
Essential Information
- MLS® #VAAC2002304
- Price$525,000
- Bedrooms4
- Bathrooms3.00
- Full Baths3
- Square Footage2,232
- Acres0.63
- Year Built2014
- TypeResidential
- Sub-TypeDetached
- StatusActive
Style
Contemporary, Farmhouse/National Folk, Colonial
Community Information
- Address3079 Meridian Dr
- SubdivisionCAPTAIN'S COVE
- CityGREENBACKVILLE
- CountyACCOMACK-VA
- StateVA
- Zip Code23356
Amenities
- ParkingConcrete Driveway
- # of Garages2
- ViewPond, Trees/Woods
- Is WaterfrontYes
- WaterfrontBay
- Has PoolYes
Amenities
Attic, Bathroom - Jetted Tub, Soaking Tub, Tub Shower, Bathroom - Walk-In Shower, Carpet, CeilngFan(s), Entry Lvl BR, Pantry, Master Bath(s), Recessed Lighting, Walk-in Closet(s), Shades/Blinds, Water Treat System
Garages
Additional Storage Area, Garage - Front Entry
Interior
- Interior FeaturesFloor Plan-Open
- CoolingCentral A/C, Heat Pump(s)
- # of Stories2
- Stories2 Story
Appliances
Dishwasher, Dryer, Microwave, Oven/Range-Electric, Refrigerator, Stainless Steel Appliances, Washer, Water Conditioner, Water Heater - Tankless
Heating
Central, Forced Air, Heat Pump(s)
Exterior
- ExteriorVinyl Siding
- RoofComposite
- FoundationBlock, Crawl Space
Exterior Features
Porch(es), Porch-screened, Porch-wraparound
Lot Description
Backs to Trees, Level, Pond, Open
School Information
- DistrictACCOMACK COUNTY PUBLIC SCHOOLS
Additional Information
- Date ListedOctober 10th, 2025
- Days on Market33
- ZoningRESIDENTIAL
Listing Details
- Office Contact7575642600
Office
Long & Foster Real Estate, Inc.
 © 2020 BRIGHT, All Rights Reserved. Information deemed reliable but not guaranteed. The data relating to real estate for sale on this website appears in part through the BRIGHT Internet Data Exchange program, a voluntary cooperative exchange of property listing data between licensed real estate brokerage firms in which Coldwell Banker Residential Realty participates, and is provided by BRIGHT through a licensing agreement. Real estate listings held by brokerage firms other than Coldwell Banker Residential Realty are marked with the IDX logo and detailed information about each listing includes the name of the listing broker.The information provided by this website is for the personal, non-commercial use of consumers and may not be used for any purpose other than to identify prospective properties consumers may be interested in purchasing. Some properties which appear for sale on this website may no longer be available because they are under contract, have Closed or are no longer being offered for sale. Some real estate firms do not participate in IDX and their listings do not appear on this website. Some properties listed with participating firms do not appear on this website at the request of the seller.
© 2020 BRIGHT, All Rights Reserved. Information deemed reliable but not guaranteed. The data relating to real estate for sale on this website appears in part through the BRIGHT Internet Data Exchange program, a voluntary cooperative exchange of property listing data between licensed real estate brokerage firms in which Coldwell Banker Residential Realty participates, and is provided by BRIGHT through a licensing agreement. Real estate listings held by brokerage firms other than Coldwell Banker Residential Realty are marked with the IDX logo and detailed information about each listing includes the name of the listing broker.The information provided by this website is for the personal, non-commercial use of consumers and may not be used for any purpose other than to identify prospective properties consumers may be interested in purchasing. Some properties which appear for sale on this website may no longer be available because they are under contract, have Closed or are no longer being offered for sale. Some real estate firms do not participate in IDX and their listings do not appear on this website. Some properties listed with participating firms do not appear on this website at the request of the seller.
Listing information last updated on November 11th, 2025 at 1:03pm CST.


