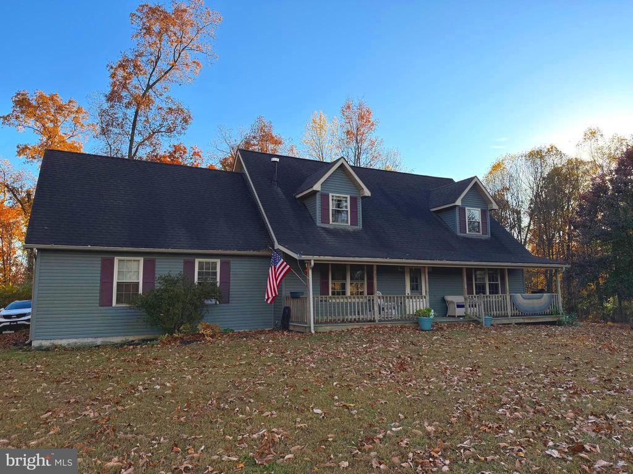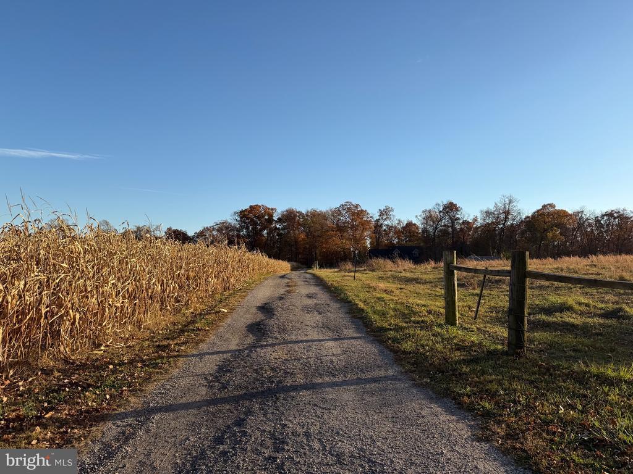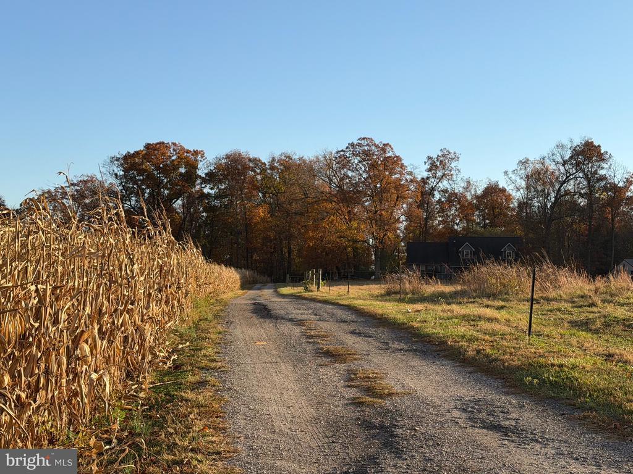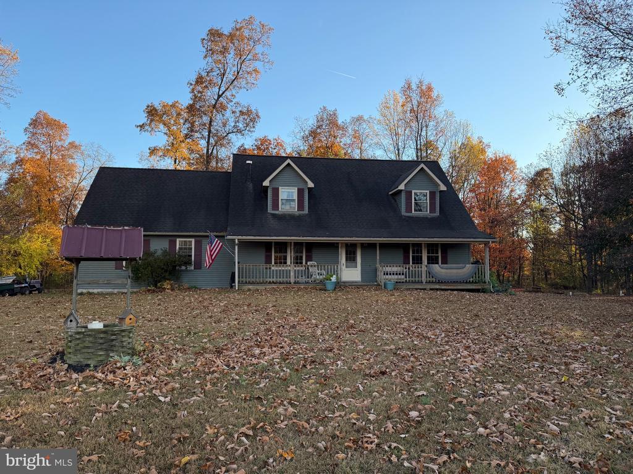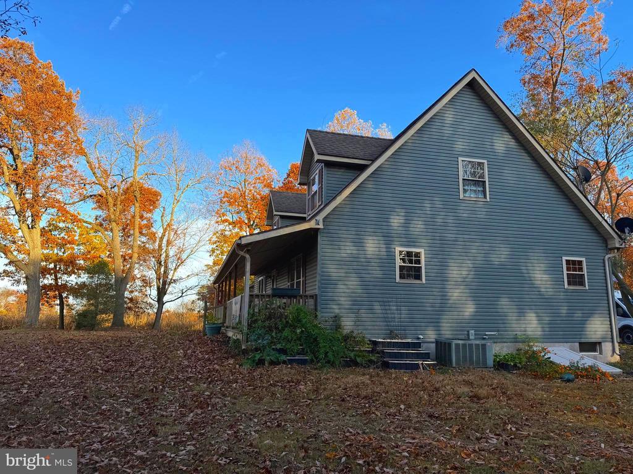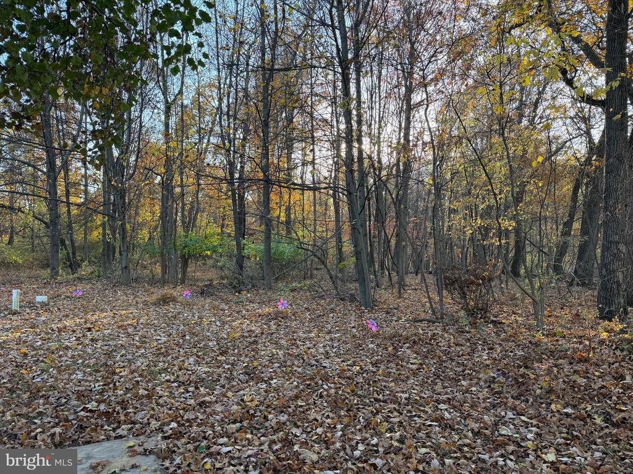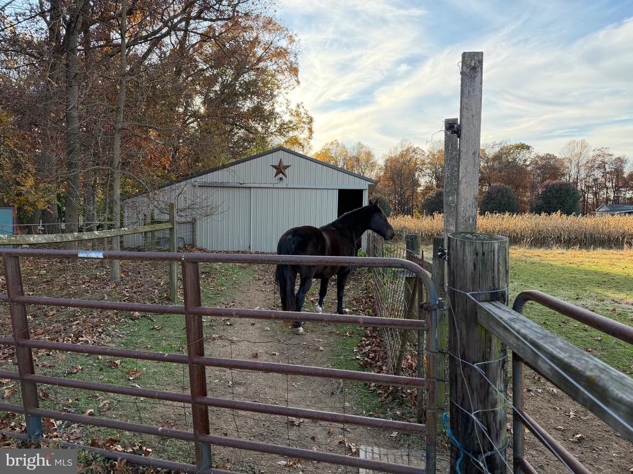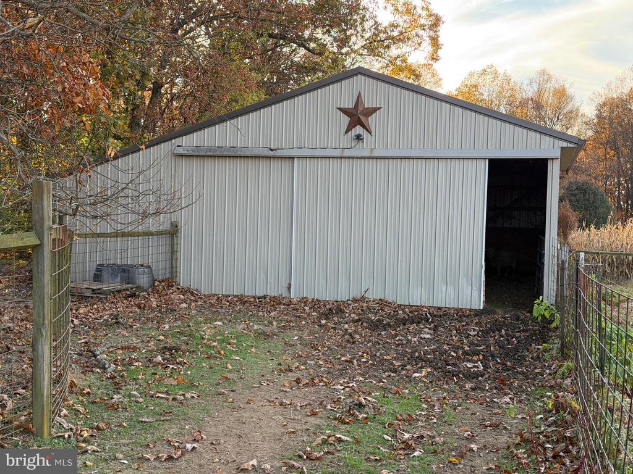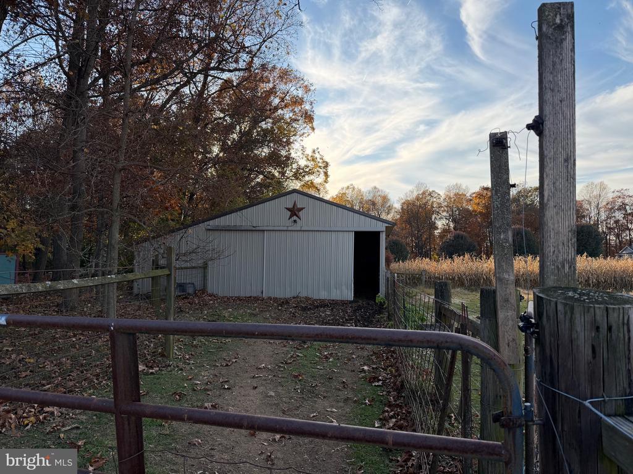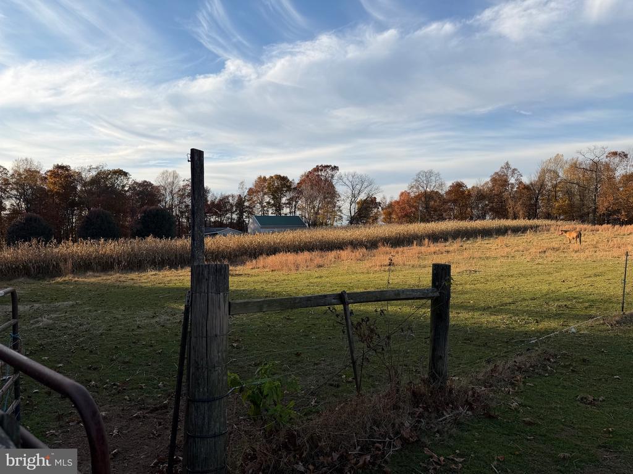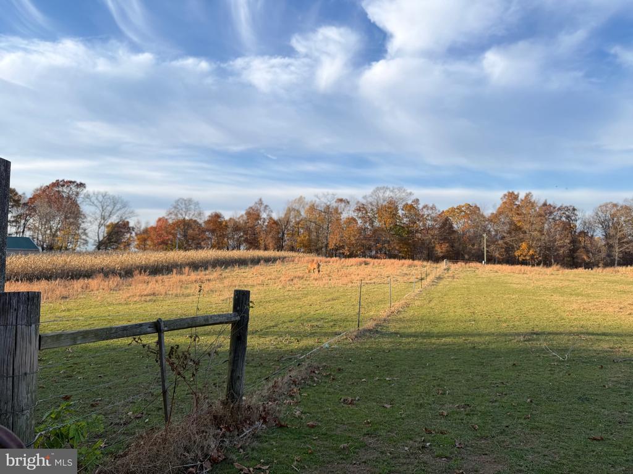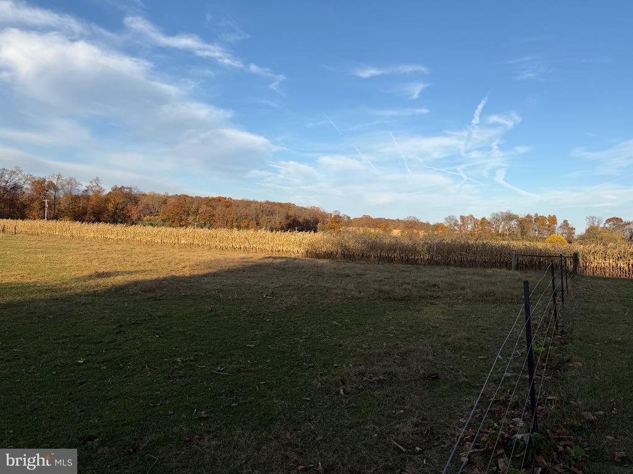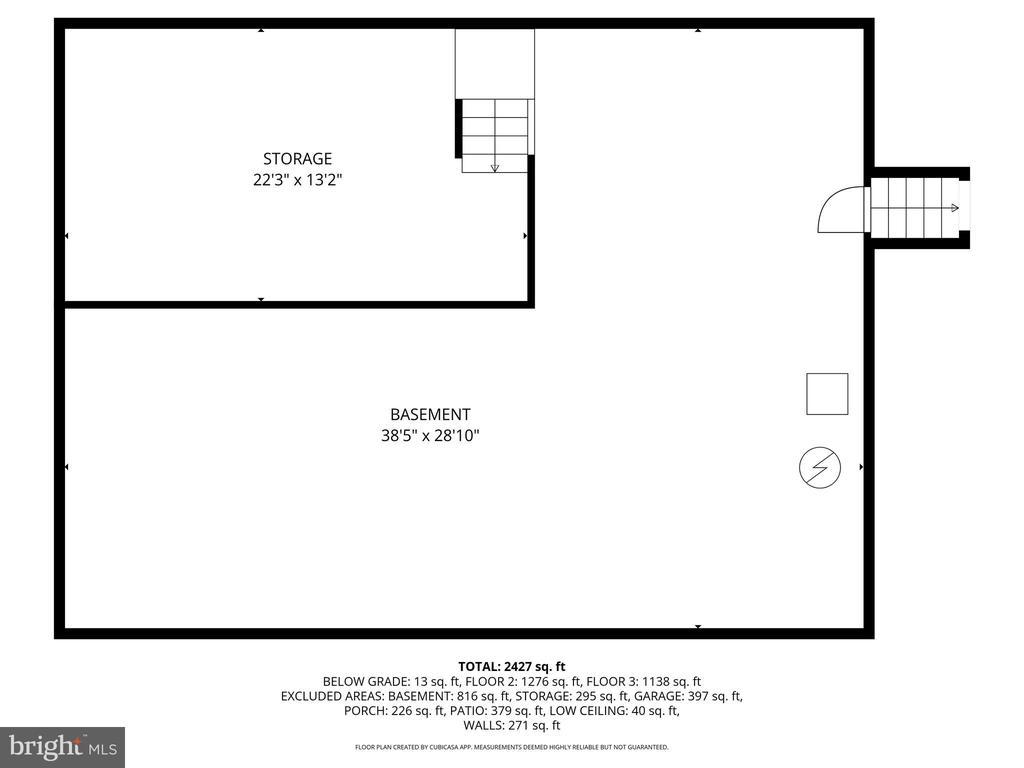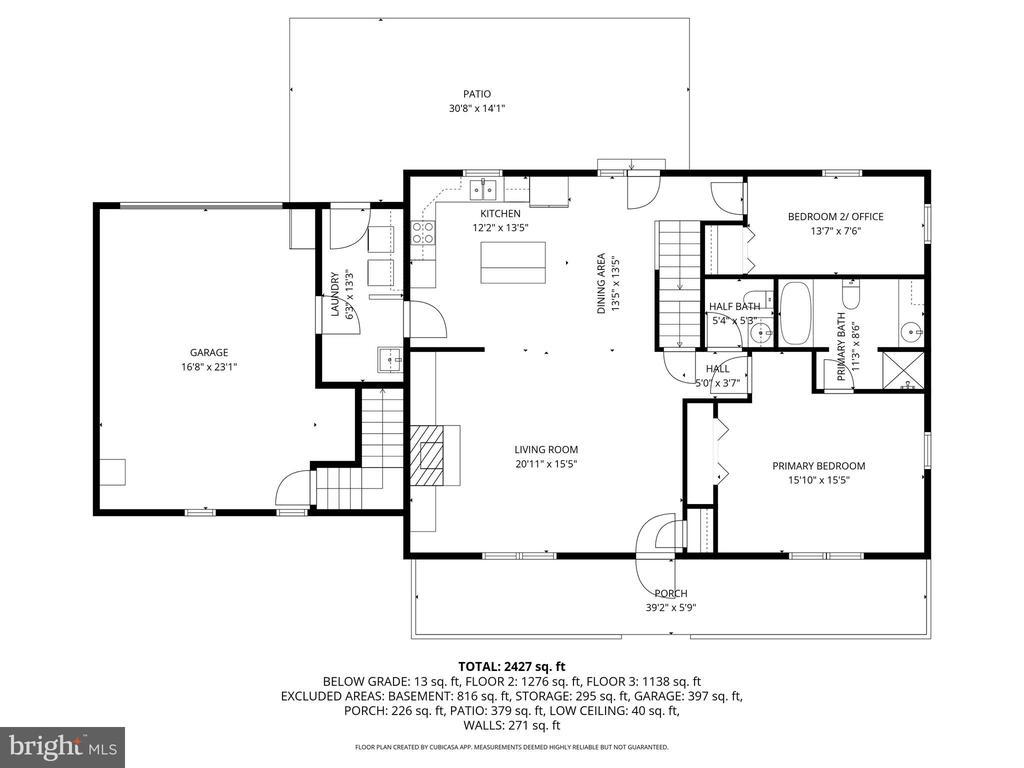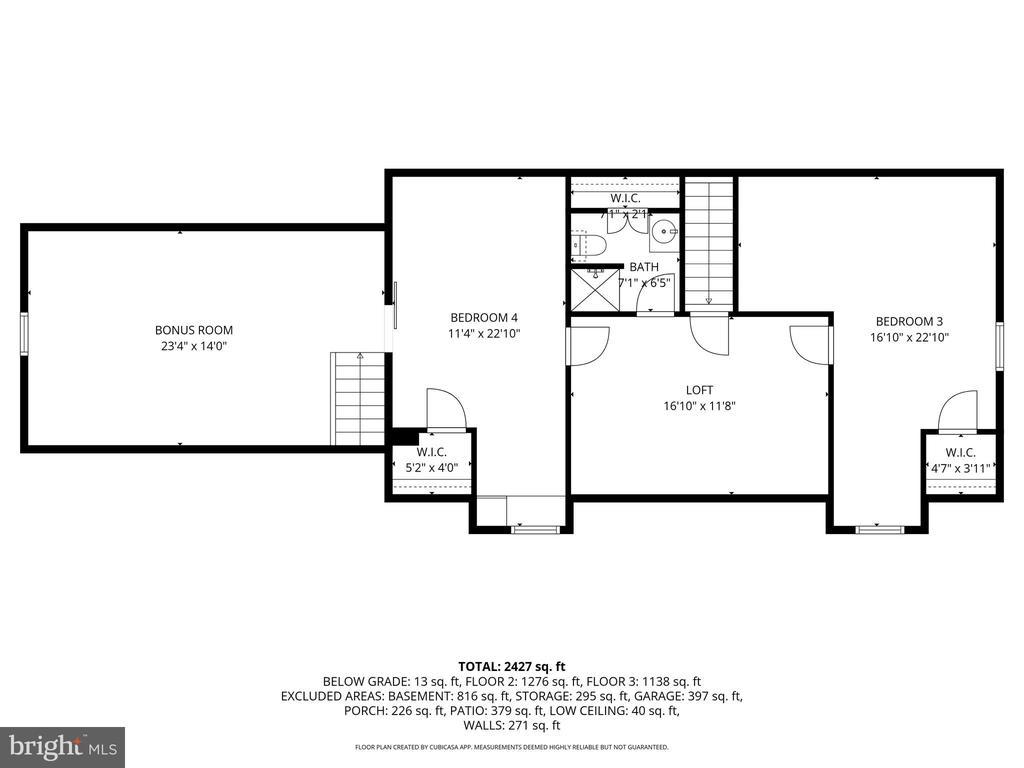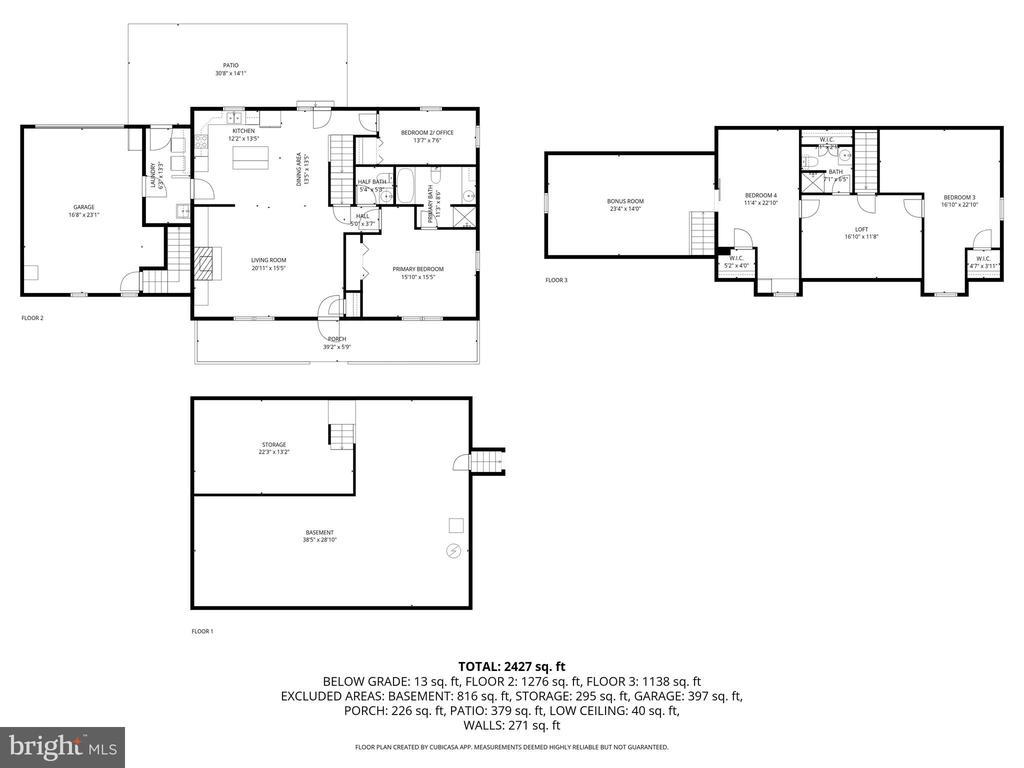Find us on...
Dashboard
- 4 Beds
- 2½ Baths
- 2,406 Sqft
- 10.16 Acres
5162 Watertank Rd
Charming 10-Acre Farmette with Modern Cape Cod Home Experience the perfect blend of country charm and modern comfort with this beautiful 10-acre farmette, featuring a 2007 Cape Cod–style home nestled in a private setting down a long, scenic lane. Offering 2,400 sq. ft. of inviting living space, this home boasts an open floor plan with engineered hardwood floors. The main level includes a spacious owners suite, guest room, convenient laundry, a well-equipped kitchen with all appliances included and a cozy great room with a stacked stone gas fireplace. Upstairs, you’ll find vaulted ceilings, two additional bedrooms, a full bath, a cozy loft with a wooden ceiling, and a versatile bonus room—ideal for an office, playroom. Enjoy the serene views from the front porch overlooking the fenced pasture and grazing animals, or unwind on the back patio with peaceful woodland views. The property includes a pole barn, fenced pasture for livestock, and a mix of pasture, corn fields, and woods—perfect for hobby farming or simply savoring rural life. An attached two-car garage adds convenience, and the property’s Clean and Green designation offers valuable tax savings. Private, picturesque, and full of possibilities—this farmette is ready to welcome you home.
Essential Information
- MLS® #PAYK2093092
- Price$595,000
- Bedrooms4
- Bathrooms2.50
- Full Baths2
- Half Baths1
- Square Footage2,406
- Acres10.16
- Year Built2007
- TypeResidential
- Sub-TypeDetached
- StyleCape Cod
- StatusComing Soon
Community Information
- Address5162 Watertank Rd
- AreaCodorus Twp (15222)
- SubdivisionGLENVILLE
- CityGLENVILLE
- CountyYORK-PA
- StatePA
- MunicipalityCODORUS TWP
- Zip Code17329
Amenities
- AmenitiesEntry Lvl BR
- ParkingGravel Driveway
- # of Garages2
Garages
Garage Door Opener, Garage - Rear Entry
Interior
- Interior FeaturesFloor Plan-Open
- HeatingForced Air
- CoolingCentral A/C
- Has BasementYes
- BasementOutside Entrance
- FireplaceYes
- # of Fireplaces1
- FireplacesGas/Propane, Stone
- # of Stories1
- Stories1.5 Story
Exterior
- ExteriorVinyl Siding
- Lot DescriptionPrivate, Crops Reserved
- RoofShingle
- FoundationBlock
Exterior Features
Outbuilding Apartment, Porch(es), Electric Fence, Woven Wire Fence
School Information
- DistrictSOUTHERN YORK COUNTY
- HighSUSQUEHANNOCK
Additional Information
- Date ListedNovember 6th, 2025
- ZoningAGRICULTURE
Listing Details
- Office Contact8003833535
Office
Berkshire Hathaway HomeServices Homesale Realty
 © 2020 BRIGHT, All Rights Reserved. Information deemed reliable but not guaranteed. The data relating to real estate for sale on this website appears in part through the BRIGHT Internet Data Exchange program, a voluntary cooperative exchange of property listing data between licensed real estate brokerage firms in which Coldwell Banker Residential Realty participates, and is provided by BRIGHT through a licensing agreement. Real estate listings held by brokerage firms other than Coldwell Banker Residential Realty are marked with the IDX logo and detailed information about each listing includes the name of the listing broker.The information provided by this website is for the personal, non-commercial use of consumers and may not be used for any purpose other than to identify prospective properties consumers may be interested in purchasing. Some properties which appear for sale on this website may no longer be available because they are under contract, have Closed or are no longer being offered for sale. Some real estate firms do not participate in IDX and their listings do not appear on this website. Some properties listed with participating firms do not appear on this website at the request of the seller.
© 2020 BRIGHT, All Rights Reserved. Information deemed reliable but not guaranteed. The data relating to real estate for sale on this website appears in part through the BRIGHT Internet Data Exchange program, a voluntary cooperative exchange of property listing data between licensed real estate brokerage firms in which Coldwell Banker Residential Realty participates, and is provided by BRIGHT through a licensing agreement. Real estate listings held by brokerage firms other than Coldwell Banker Residential Realty are marked with the IDX logo and detailed information about each listing includes the name of the listing broker.The information provided by this website is for the personal, non-commercial use of consumers and may not be used for any purpose other than to identify prospective properties consumers may be interested in purchasing. Some properties which appear for sale on this website may no longer be available because they are under contract, have Closed or are no longer being offered for sale. Some real estate firms do not participate in IDX and their listings do not appear on this website. Some properties listed with participating firms do not appear on this website at the request of the seller.
Listing information last updated on November 10th, 2025 at 5:45pm CST.


