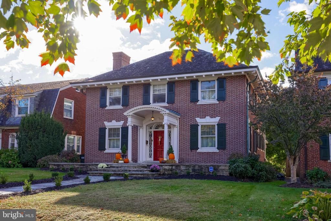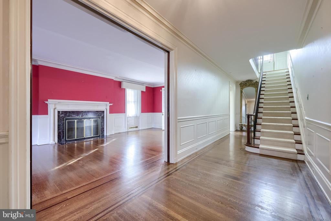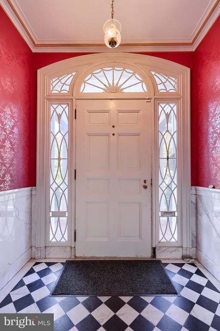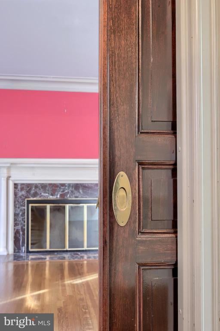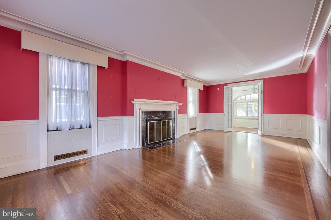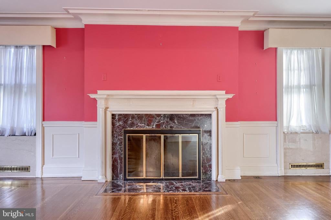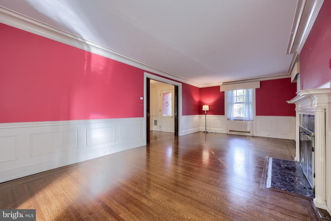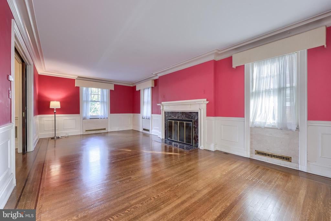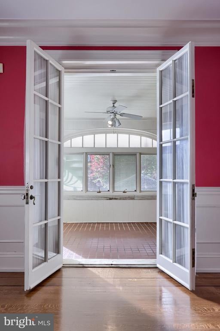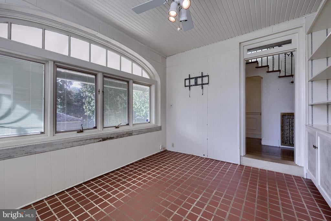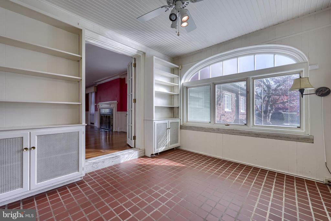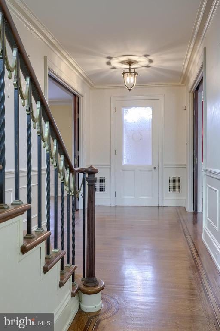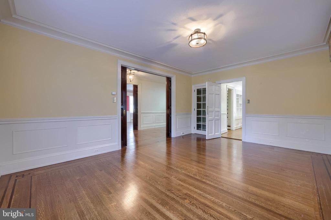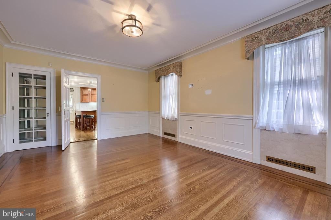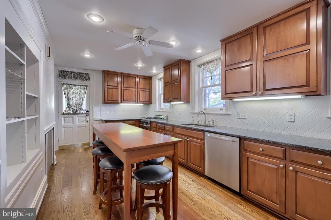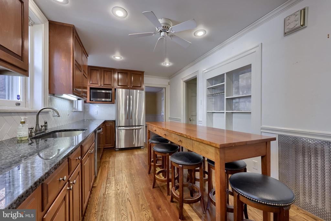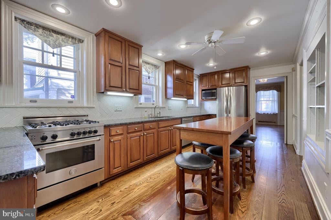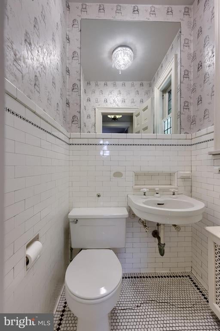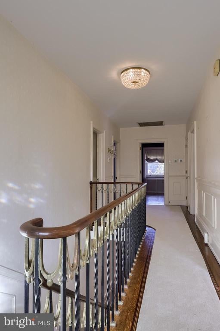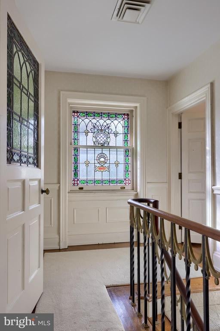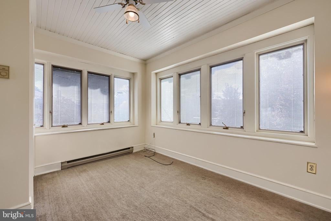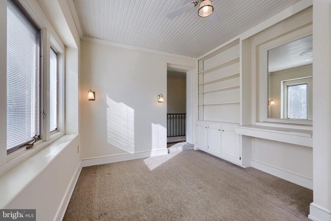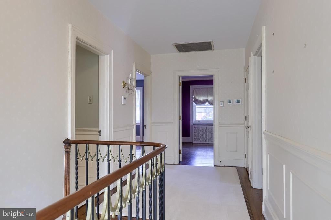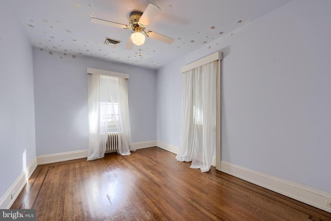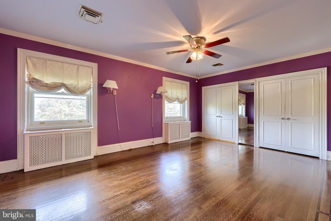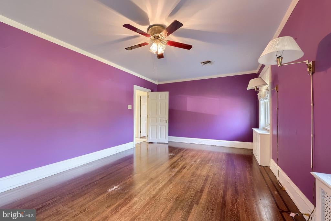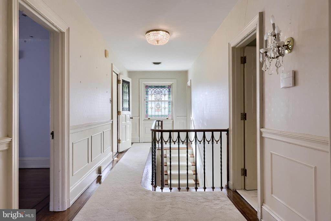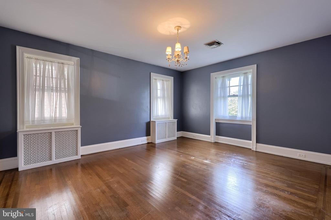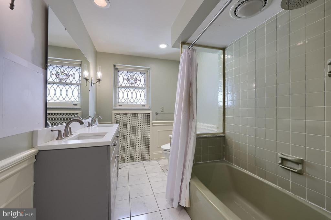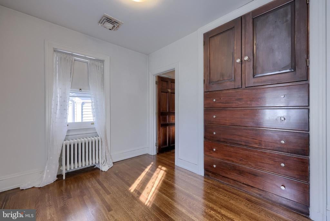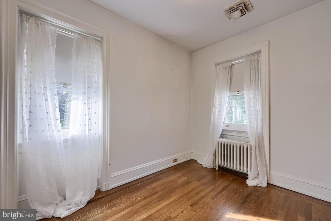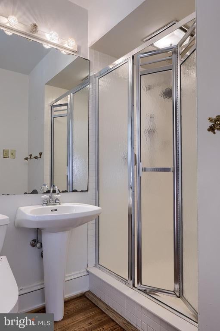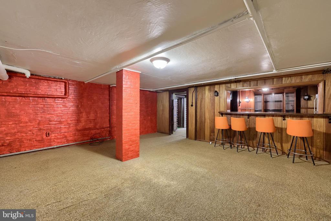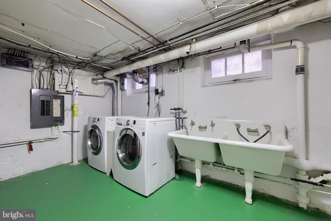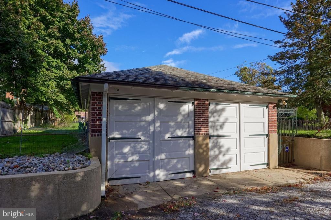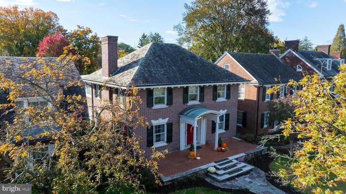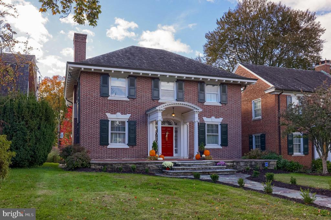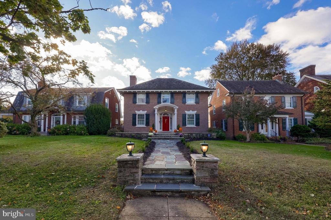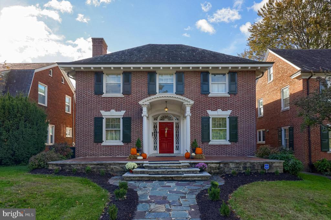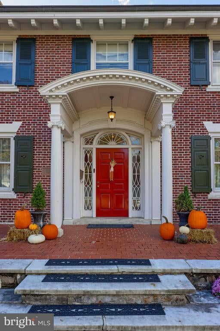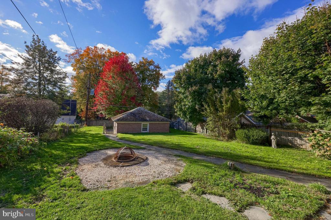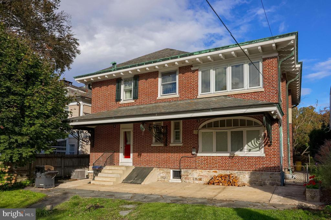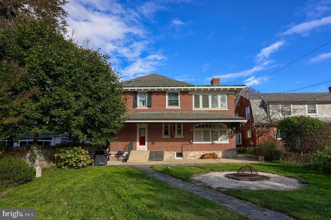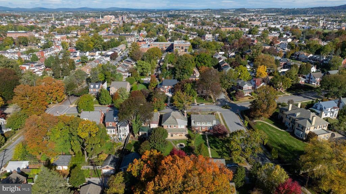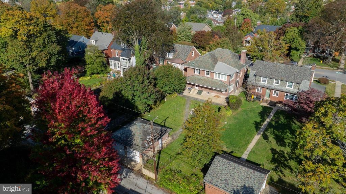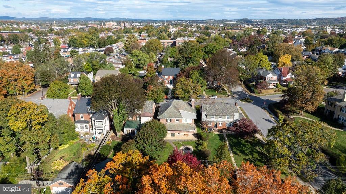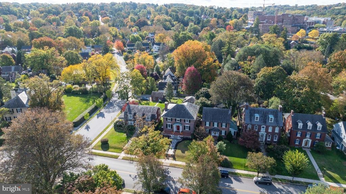Find us on...
Dashboard
- 5 Beds
- 2½ Baths
- 4,922 Sqft
- .21 Acres
146 E Springettsbury Ave
Step back in time with this stunning historical 4900+ sqft home that beautifully showcases classic Georgian-style architecture and timeless charm. From the moment you arrive, you’ll be captivated by its elegant symmetry, refined details, and distinctive stained-glass windows that fill the home with colorful, natural light. Inside, the residence blends historic character with modern comfort. The spacious layout offers formal living and dining areas adorned with period details, perfect for both entertaining and everyday living. A thoughtfully designed au pair suite provides private accommodations—ideal for guests, extended family, or live-in help. The finished lower level expands the living space even further, featuring a wet bar and comfortable gathering area, perfect for hosting friends or enjoying cozy evenings at home.
Essential Information
- MLS® #PAYK2092452
- Price$464,900
- Bedrooms5
- Bathrooms2.50
- Full Baths2
- Half Baths1
- Square Footage4,922
- Acres0.21
- Year Built1925
- TypeResidential
- Sub-TypeDetached
- StyleColonial
- StatusActive
Community Information
- Address146 E Springettsbury Ave
- AreaYork City (15201)
- SubdivisionSPRINGDALE
- CityYORK
- CountyYORK-PA
- StatePA
- MunicipalityYORK CITY
- Zip Code17403
Amenities
- # of Garages2
Amenities
Additional Stairway, Tub Shower, Bathroom - Walk-In Shower, Built-Ins, Carpet, CeilngFan(s), Chair Railing, Crown Molding, Formal/Separate Dining Room, Pantry, Recessed Lighting, Stain/Lead Glass, Upgraded Countertops, Walk-in Closet(s), Wainscotting, Wet Bar/Bar, Wood Floors
Garages
Covered Parking, Garage - Front Entry
Interior
- Interior FeaturesFloor Plan-Traditional
- HeatingHot Water
- CoolingCentral A/C
- Has BasementYes
- FireplaceYes
- # of Fireplaces1
- FireplacesMarble, Wood
- # of Stories2
- Stories2 Story
Basement
Full, Walkout Stairs, Workshop, Partially Finished
Exterior
- ExteriorBrick and Siding
- RoofSlate
- FoundationStone
Exterior Features
Extensive Hardscape, Patio, Porch(es)
School Information
- DistrictYORK CITY
Additional Information
- Date ListedOctober 23rd, 2025
- Days on Market10
- ZoningRS
Listing Details
- Office Contact7177555599
Office
Keller Williams Keystone Realty
 © 2020 BRIGHT, All Rights Reserved. Information deemed reliable but not guaranteed. The data relating to real estate for sale on this website appears in part through the BRIGHT Internet Data Exchange program, a voluntary cooperative exchange of property listing data between licensed real estate brokerage firms in which Coldwell Banker Residential Realty participates, and is provided by BRIGHT through a licensing agreement. Real estate listings held by brokerage firms other than Coldwell Banker Residential Realty are marked with the IDX logo and detailed information about each listing includes the name of the listing broker.The information provided by this website is for the personal, non-commercial use of consumers and may not be used for any purpose other than to identify prospective properties consumers may be interested in purchasing. Some properties which appear for sale on this website may no longer be available because they are under contract, have Closed or are no longer being offered for sale. Some real estate firms do not participate in IDX and their listings do not appear on this website. Some properties listed with participating firms do not appear on this website at the request of the seller.
© 2020 BRIGHT, All Rights Reserved. Information deemed reliable but not guaranteed. The data relating to real estate for sale on this website appears in part through the BRIGHT Internet Data Exchange program, a voluntary cooperative exchange of property listing data between licensed real estate brokerage firms in which Coldwell Banker Residential Realty participates, and is provided by BRIGHT through a licensing agreement. Real estate listings held by brokerage firms other than Coldwell Banker Residential Realty are marked with the IDX logo and detailed information about each listing includes the name of the listing broker.The information provided by this website is for the personal, non-commercial use of consumers and may not be used for any purpose other than to identify prospective properties consumers may be interested in purchasing. Some properties which appear for sale on this website may no longer be available because they are under contract, have Closed or are no longer being offered for sale. Some real estate firms do not participate in IDX and their listings do not appear on this website. Some properties listed with participating firms do not appear on this website at the request of the seller.
Listing information last updated on November 1st, 2025 at 9:16am CDT.


