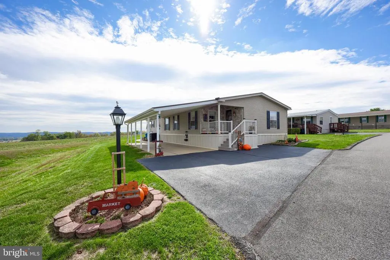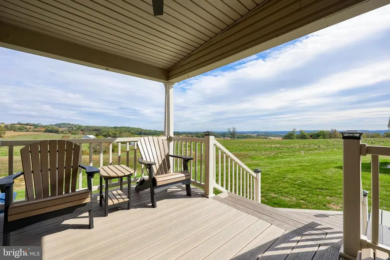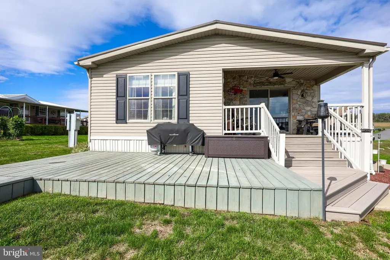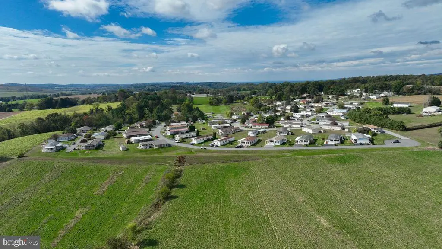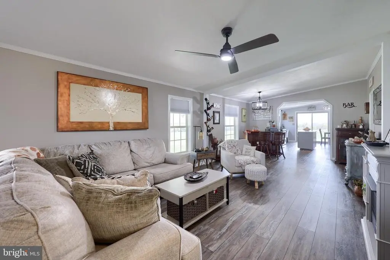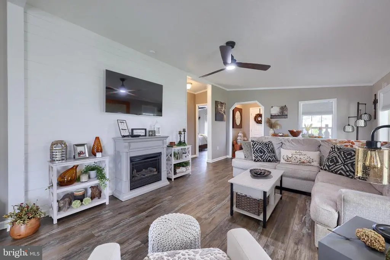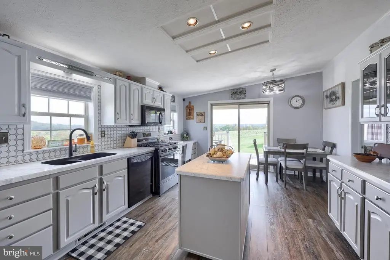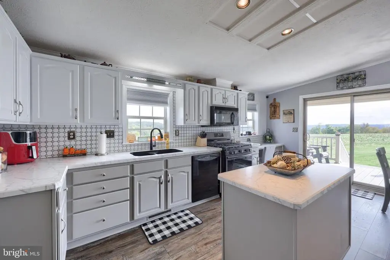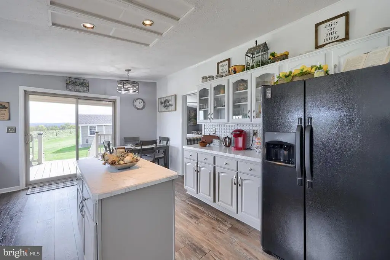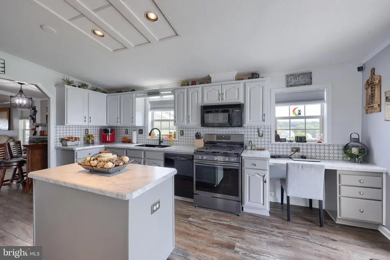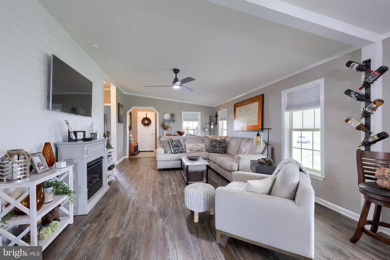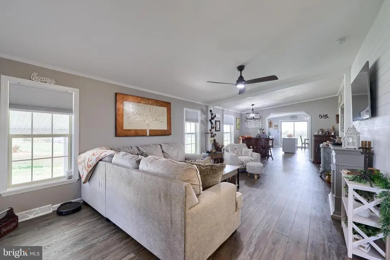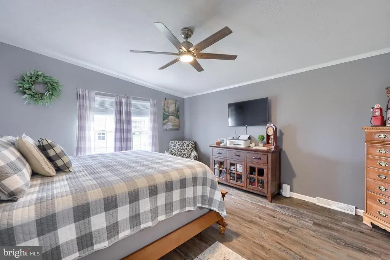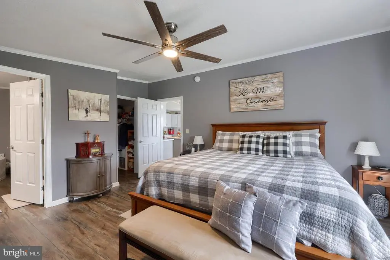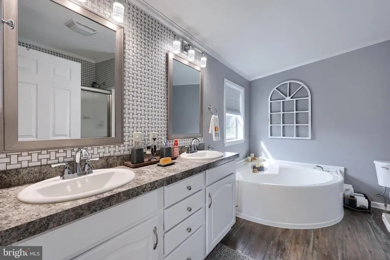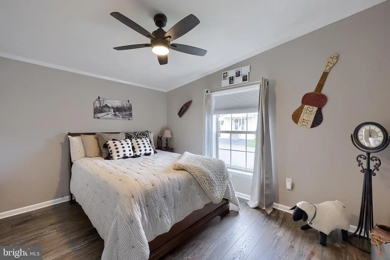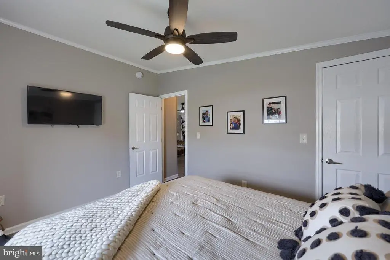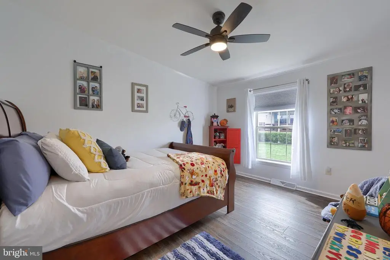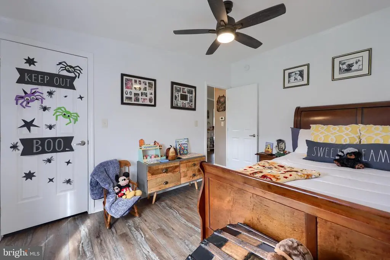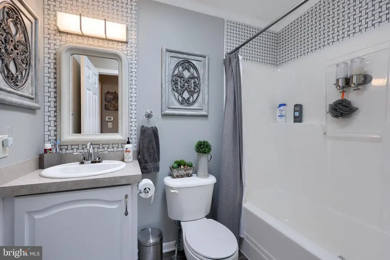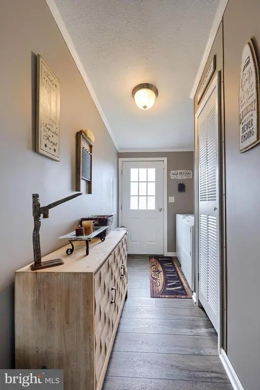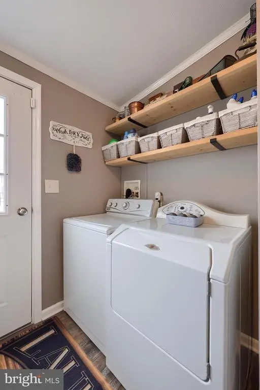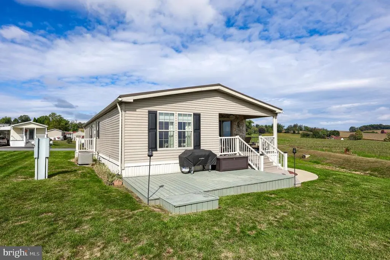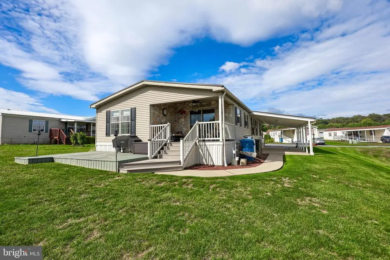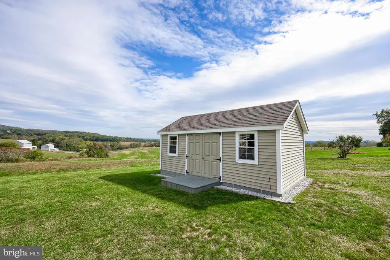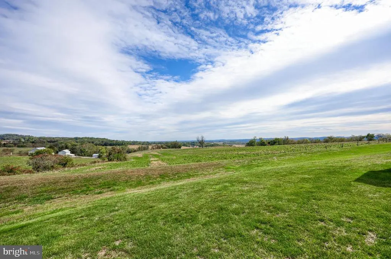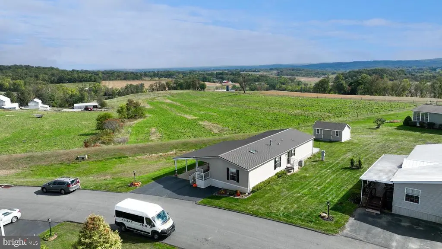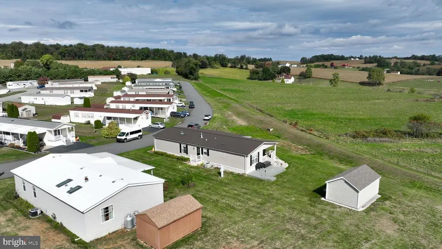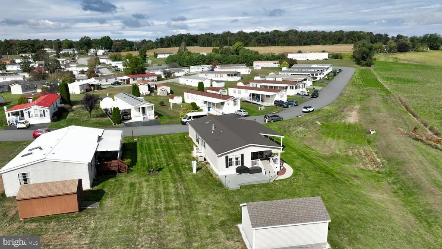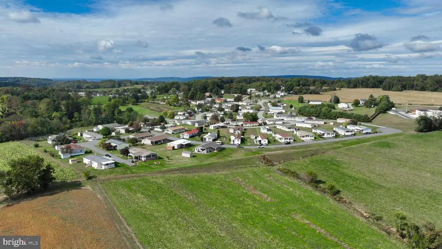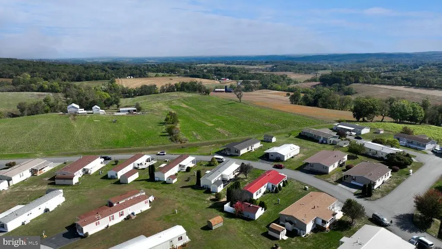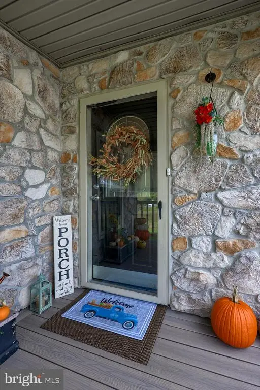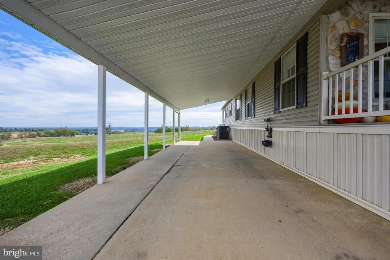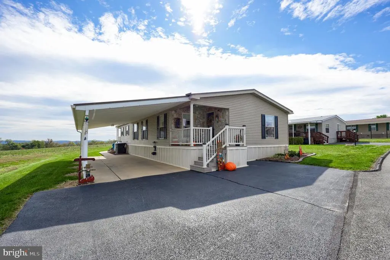Find us on...
Dashboard
- 3 Beds
- 2 Baths
- 1,680 Sqft
- 10026 DOM
258 James Way
Enjoy peaceful countryside views from this beautifully maintained home situated on an oversized lot in a desirable 55+ community. Outdoor highlights include maintenance-free decks, an extra-wide carport, and a spacious storage shed—perfect for all your gardening and hobby needs. Step inside to a bright and open layout featuring luxury vinyl plank flooring throughout. Numerous updates include new flooring, lighting, roof, and decks, giving this home a truly move-in-ready appeal. The inviting living room offers a cozy gas fireplace and flows seamlessly into the kitchen and dining area—ideal for everyday living or entertaining. The kitchen features a sliding glass door that opens to the deck, where you can enjoy peaceful al fresco dining and stunning countryside views. The primary suite provides a relaxing retreat with a walk-in closet that connects conveniently to the primary bathroom, complete with a soaking tub, walk-in shower, and double vanity. Two additional bedrooms, a full bath, and a laundry room complete this functional layout. Conveniently located with easy access to Route 30 and Lancaster, this home offers both comfort and convenience in a scenic setting.
Essential Information
- MLS® #PAYK2092012
- Price$175,000
- Bedrooms3
- Bathrooms2.00
- Full Baths2
- Square Footage1,680
- Year Built2004
- TypeResidential
- Sub-TypeManufactured
- StatusActive
Style
Modular/Pre-Fabricated, Double Wide
Community Information
- Address258 James Way
- AreaLower Windsor Twp
- SubdivisionYORKANA MHP
- CityYORK
- CountyYORK-PA
- StatePA
- MunicipalityLOWER WINDSOR TWP
- Zip Code17406
Amenities
- ViewPasture
Amenities
Bathroom - Walk-In Shower, Bathroom - Tub Shower, Ceiling Fan(s), Entry Level Bedroom, Primary Bath(s), Skylight(s), Walk-in Closet(s)
Interior
- Interior FeaturesFloor Plan - Open
- HeatingForced Air
- CoolingCentral A/C
- FireplaceYes
- # of Fireplaces1
- FireplacesGas/Propane
- Stories1
Exterior
- ExteriorVinyl Siding, Aluminum Siding
- RoofMetal
- ConstructionVinyl Siding, Aluminum Siding
- FoundationSlab
Exterior Features
Exterior Lighting,Deck(s),Porch(es)
School Information
- DistrictEASTERN YORK
Additional Information
- Date ListedOctober 17th, 2025
- Days on Market10026
- ZoningRS
Listing Details
- Office Contact7177555599
Office
Keller Williams Keystone Realty
 © 2020 BRIGHT, All Rights Reserved. Information deemed reliable but not guaranteed. The data relating to real estate for sale on this website appears in part through the BRIGHT Internet Data Exchange program, a voluntary cooperative exchange of property listing data between licensed real estate brokerage firms in which Coldwell Banker Residential Realty participates, and is provided by BRIGHT through a licensing agreement. Real estate listings held by brokerage firms other than Coldwell Banker Residential Realty are marked with the IDX logo and detailed information about each listing includes the name of the listing broker.The information provided by this website is for the personal, non-commercial use of consumers and may not be used for any purpose other than to identify prospective properties consumers may be interested in purchasing. Some properties which appear for sale on this website may no longer be available because they are under contract, have Closed or are no longer being offered for sale. Some real estate firms do not participate in IDX and their listings do not appear on this website. Some properties listed with participating firms do not appear on this website at the request of the seller.
© 2020 BRIGHT, All Rights Reserved. Information deemed reliable but not guaranteed. The data relating to real estate for sale on this website appears in part through the BRIGHT Internet Data Exchange program, a voluntary cooperative exchange of property listing data between licensed real estate brokerage firms in which Coldwell Banker Residential Realty participates, and is provided by BRIGHT through a licensing agreement. Real estate listings held by brokerage firms other than Coldwell Banker Residential Realty are marked with the IDX logo and detailed information about each listing includes the name of the listing broker.The information provided by this website is for the personal, non-commercial use of consumers and may not be used for any purpose other than to identify prospective properties consumers may be interested in purchasing. Some properties which appear for sale on this website may no longer be available because they are under contract, have Closed or are no longer being offered for sale. Some real estate firms do not participate in IDX and their listings do not appear on this website. Some properties listed with participating firms do not appear on this website at the request of the seller.
Listing information last updated on November 15th, 2025 at 11:32am CST.


