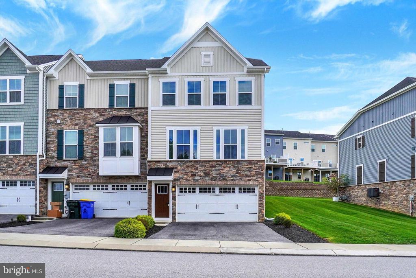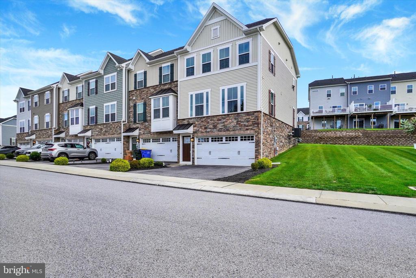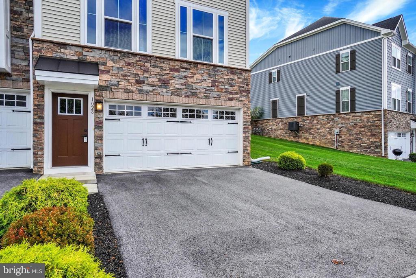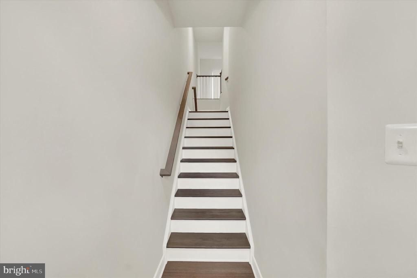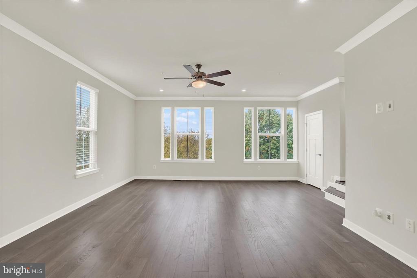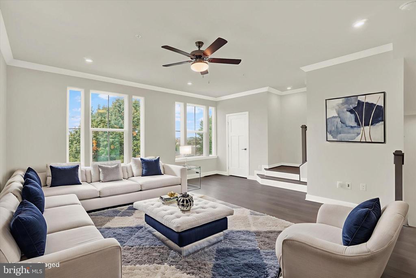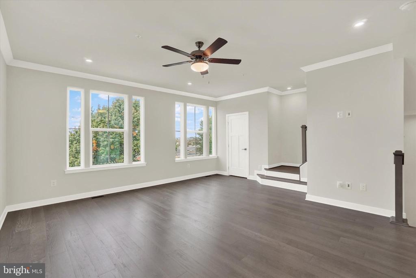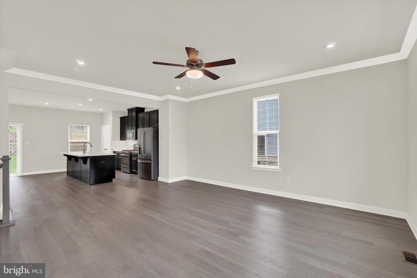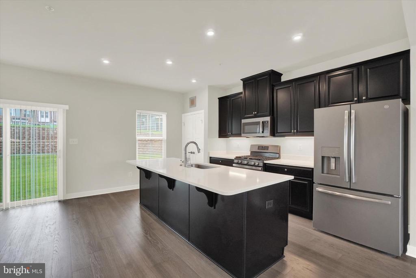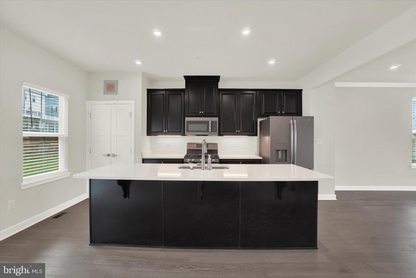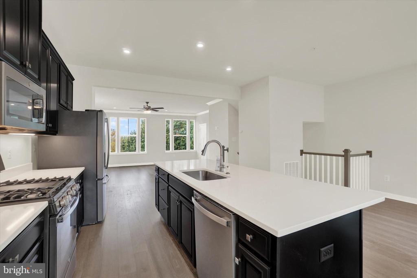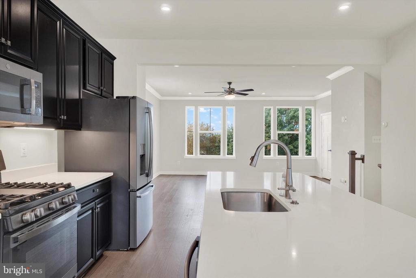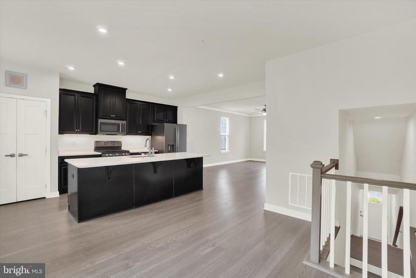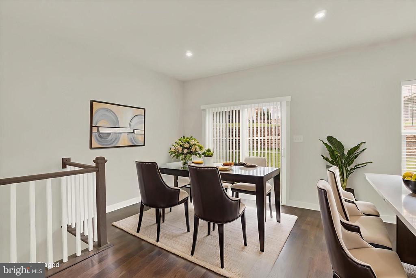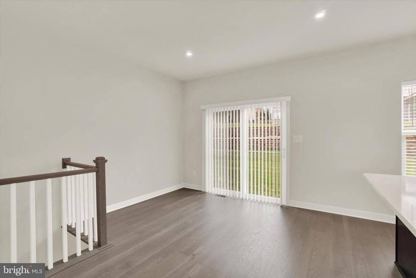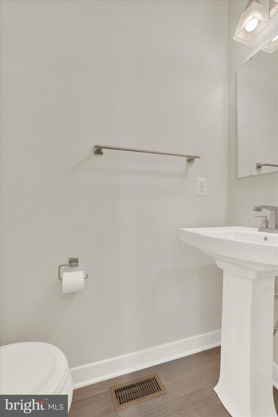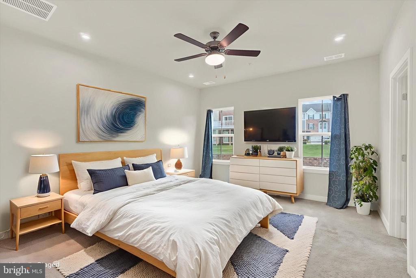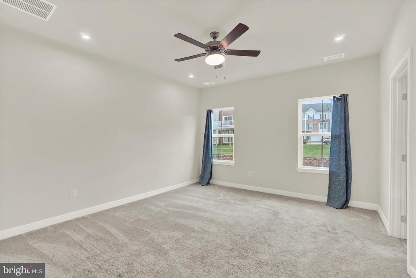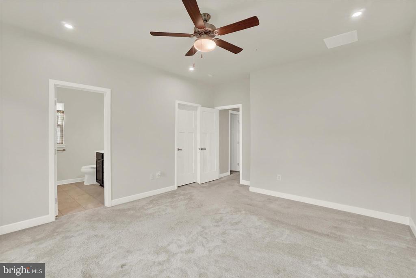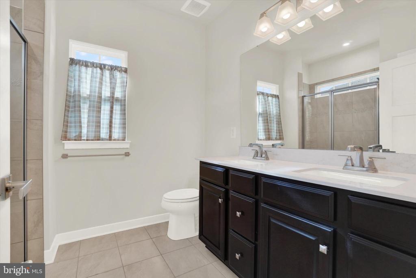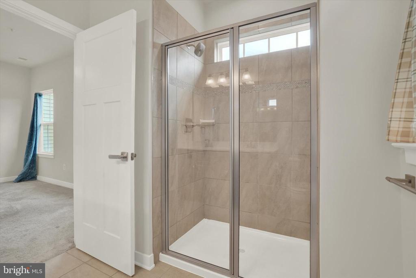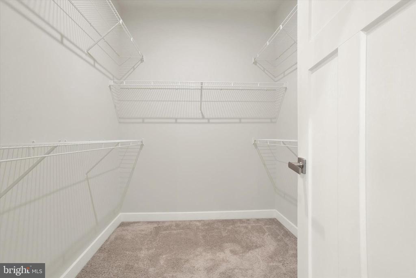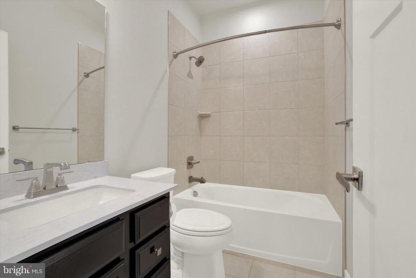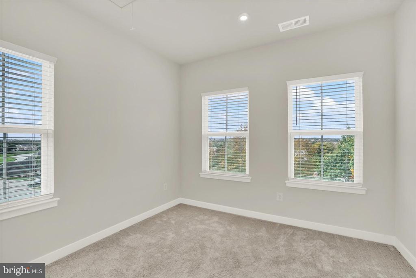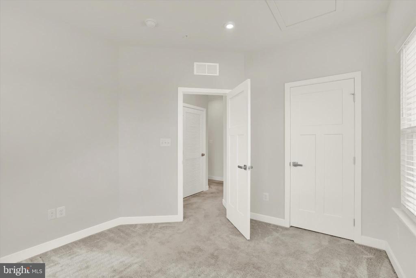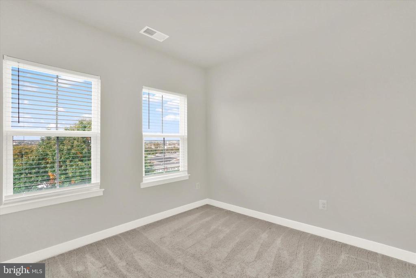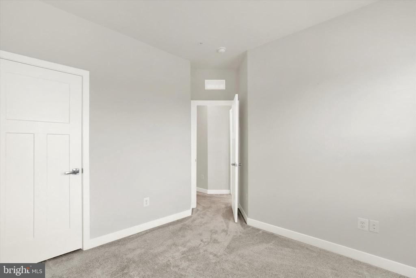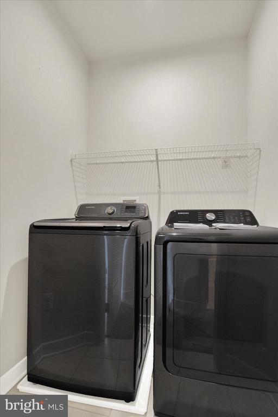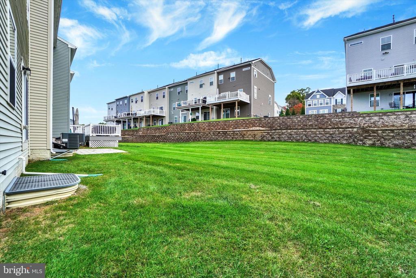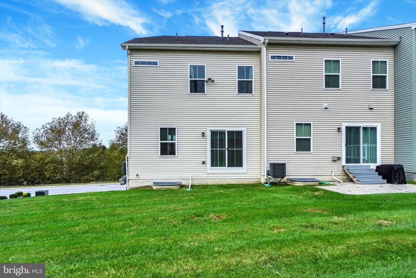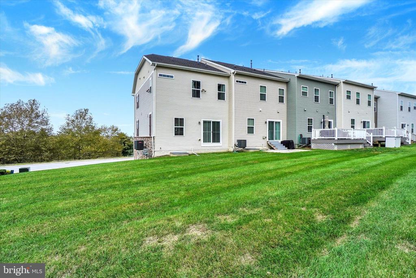Find us on...
Dashboard
- 3 Beds
- 2½ Baths
- 1,584 Sqft
- 14 DOM
1028 Rosecroft Ln
Welcome to Regents Glen! This Craftsman Style End-of-Row Townhome is move in ready! End-of-Row townhomes come with extra windows on the side which allow so much more natural light! No other townhomes in front of you on this section of Rosecroft Lane! Easy access in and out of this gated Community! Enter the front door to the foyer or enter through the interior access door of the 2 car garage! This townhome has a unique staircase with natural light, it goes up to the main level or down to the bonus room with a large window! On the Open Concept Main Level you will find a Spacious Living area with wonderful views out tall windows, lots of natural light and a Fantastic Kitchen with quartz countertops. How about that gleaming EXPANSIVE island with seating! There is a half bath and a dining area with a glass slider included on this level. Large Pantry, Stainless Appliances and the entire area has recessed lighting! The gas stove has 4 burners and that fabulous griddle for delicious pancakes! On the next floor you will find the Owners Suite with an Ensuite and a Walk in Closet, 2 more bedrooms, one with pull down attic access. Another full bath with a tub shower combination and a separate laundry area are on this floor and the newer washer and dryer are included with the home!! The Ensuite has a quartz topped double vanity and a walk in shower with a seat and a light! All the window blinds stay, allowing you to move right in without purchasing curtains right away! So many walking trails in this sought after community, you can even access the Heritage Rail Trail County Park too. You are close to 83, York Hospital, York College, great restaurants and shopping while living in a elegant community with nothing to maintain outside your own home! Treat yourself to a Spa session at the Spa located within the Community! Check out this end-of row light filled townhome today! Showings start 10/19/25!
Essential Information
- MLS® #PAYK2091818
- Price$309,900
- Bedrooms3
- Bathrooms2.50
- Full Baths2
- Half Baths1
- Square Footage1,584
- Acres0.00
- Year Built2020
- TypeResidential
- Sub-TypeEnd of Row/Townhouse
- StyleCraftsman
- StatusActive
Community Information
- Address1028 Rosecroft Ln
- AreaSpring Garden Twp (15248)
- SubdivisionREGENTS GLEN TOWNHOME
- CityYORK
- CountyYORK-PA
- StatePA
- MunicipalitySPRING GARDEN TWP
- Zip Code17403
Amenities
- ParkingAsphalt Driveway
- # of Garages2
Amenities
Tub Shower, Bathroom - Walk-In Shower, Carpet, CeilngFan(s), Pantry, Master Bath(s), Recessed Lighting, Sprinkler System, Walk-in Closet(s), Shades/Blinds, Upgraded Countertops, Double/Dual Staircase
Garages
Garage - Front Entry, Garage Door Opener
Interior
- Interior FeaturesFloor Plan-Open
- HeatingForced Air
- CoolingCentral A/C
- Has BasementYes
- # of Stories3
- Stories3
Appliances
Built-In Microwave, Dishwasher, Dryer, Oven/Range-Gas, Refrigerator, Washer, Water Heater - Tankless
Basement
Interior Access, Partial, Unfinished, Windows
Exterior
- ExteriorBlock, Vinyl Siding
- FoundationBlock
School Information
- DistrictYORK SUBURBAN
- HighYORK SUBURBAN
Additional Information
- Date ListedOctober 19th, 2025
- Days on Market14
- ZoningA-O
Listing Details
- Office Contact(717) 235-6911
Office
Howard Hanna Real Estate Services-Shrewsbury
Price Change History for 1028 Rosecroft Ln, YORK, PA (MLS® #PAYK2091818)
| Date | Details | Price | Change |
|---|---|---|---|
| Price Reduced (from $315,000) | $309,900 | $5,100 (1.62%) | |
| Active (from Coming Soon) | – | – |
 © 2020 BRIGHT, All Rights Reserved. Information deemed reliable but not guaranteed. The data relating to real estate for sale on this website appears in part through the BRIGHT Internet Data Exchange program, a voluntary cooperative exchange of property listing data between licensed real estate brokerage firms in which Coldwell Banker Residential Realty participates, and is provided by BRIGHT through a licensing agreement. Real estate listings held by brokerage firms other than Coldwell Banker Residential Realty are marked with the IDX logo and detailed information about each listing includes the name of the listing broker.The information provided by this website is for the personal, non-commercial use of consumers and may not be used for any purpose other than to identify prospective properties consumers may be interested in purchasing. Some properties which appear for sale on this website may no longer be available because they are under contract, have Closed or are no longer being offered for sale. Some real estate firms do not participate in IDX and their listings do not appear on this website. Some properties listed with participating firms do not appear on this website at the request of the seller.
© 2020 BRIGHT, All Rights Reserved. Information deemed reliable but not guaranteed. The data relating to real estate for sale on this website appears in part through the BRIGHT Internet Data Exchange program, a voluntary cooperative exchange of property listing data between licensed real estate brokerage firms in which Coldwell Banker Residential Realty participates, and is provided by BRIGHT through a licensing agreement. Real estate listings held by brokerage firms other than Coldwell Banker Residential Realty are marked with the IDX logo and detailed information about each listing includes the name of the listing broker.The information provided by this website is for the personal, non-commercial use of consumers and may not be used for any purpose other than to identify prospective properties consumers may be interested in purchasing. Some properties which appear for sale on this website may no longer be available because they are under contract, have Closed or are no longer being offered for sale. Some real estate firms do not participate in IDX and their listings do not appear on this website. Some properties listed with participating firms do not appear on this website at the request of the seller.
Listing information last updated on November 1st, 2025 at 9:16am CDT.


