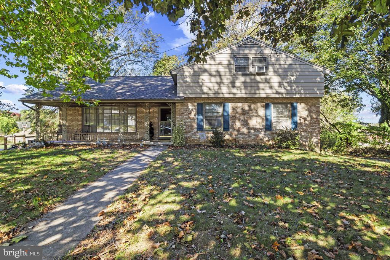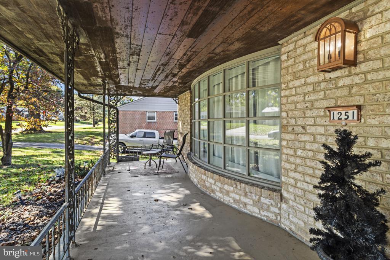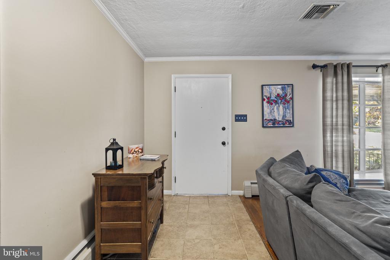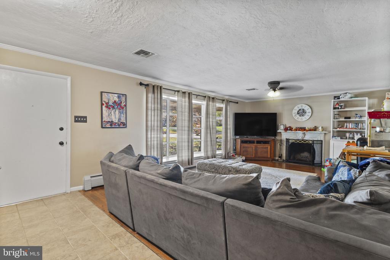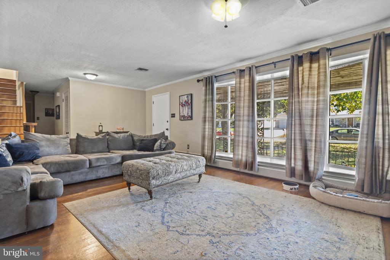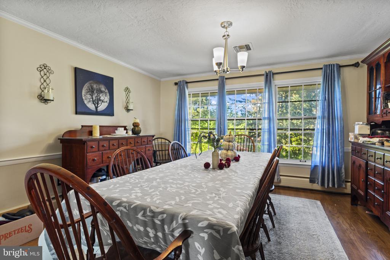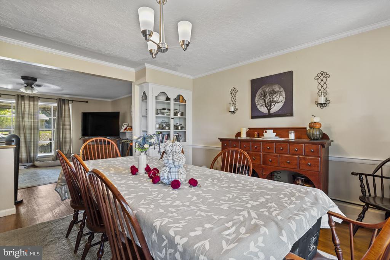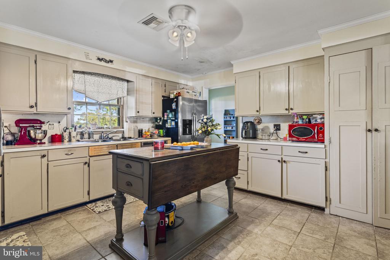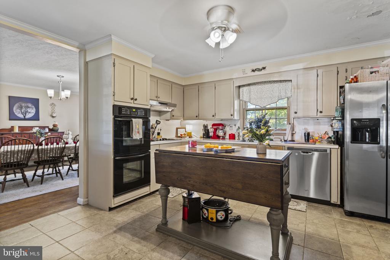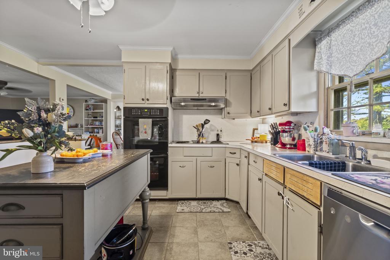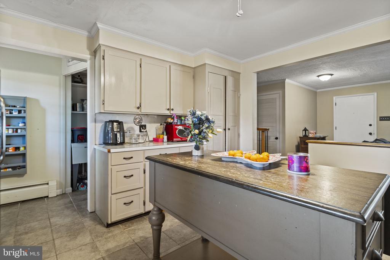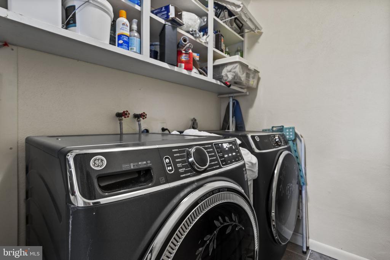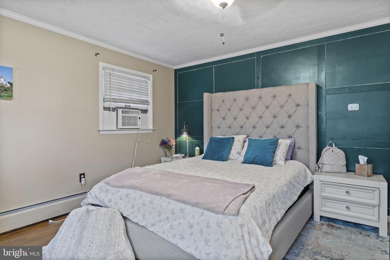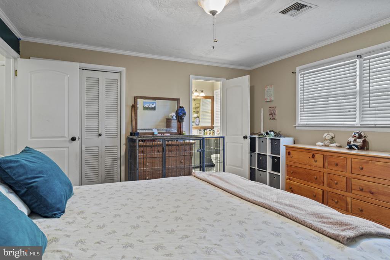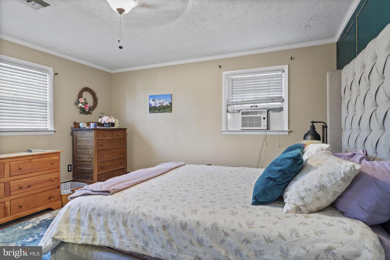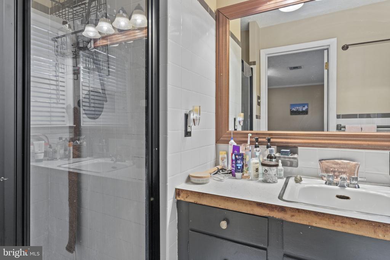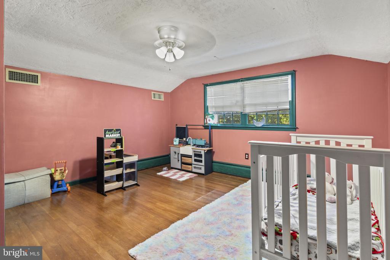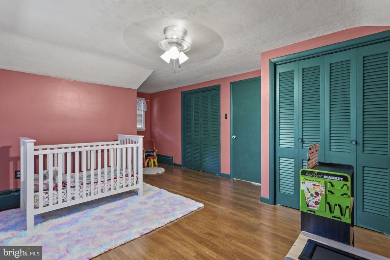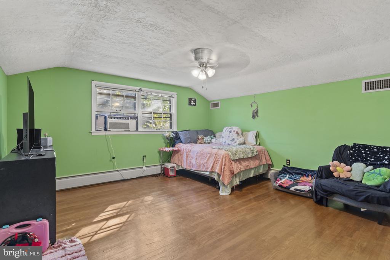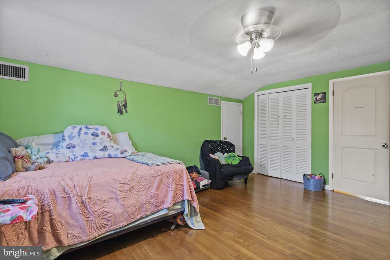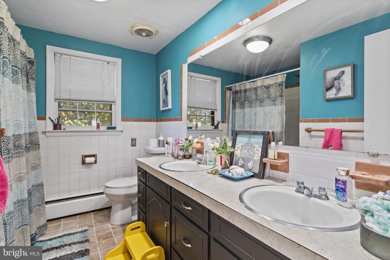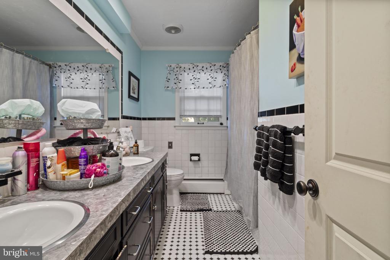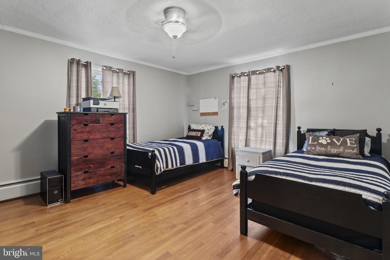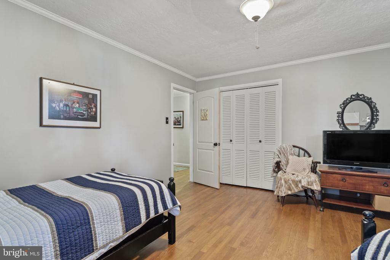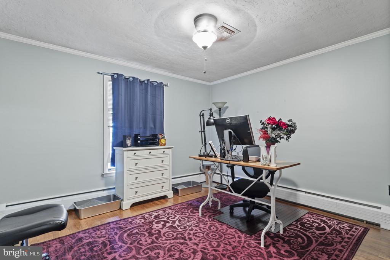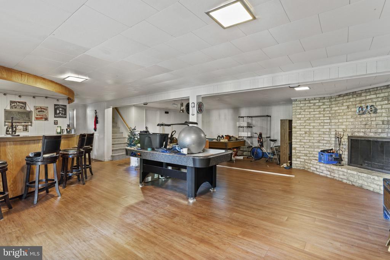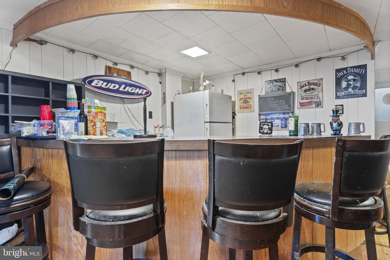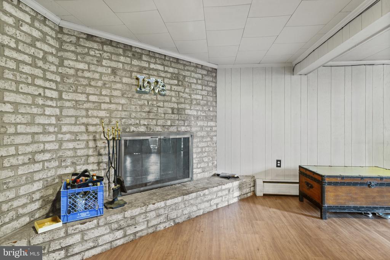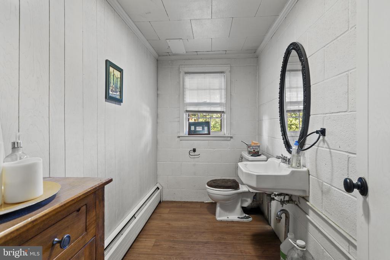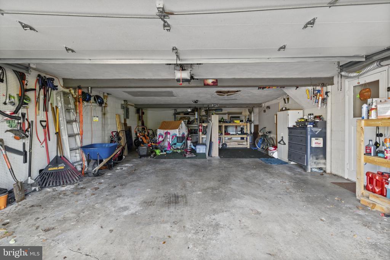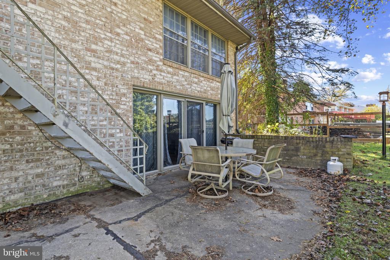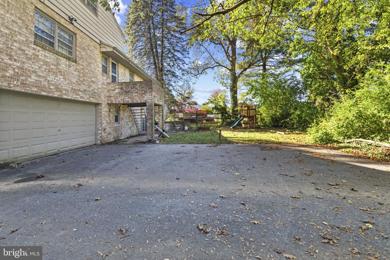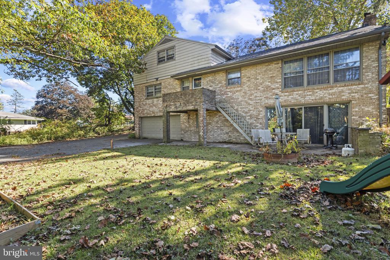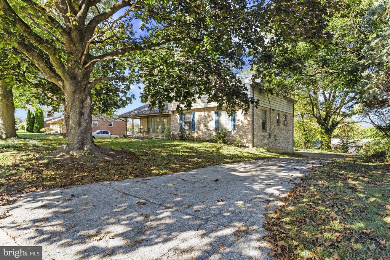Find us on...
Dashboard
- 5 Beds
- 3½ Baths
- 2,646 Sqft
- .3 Acres
1251 Ruxton Rd
Great opportunity for an expansive, 5 bedroom, well maintained home in the wonderful community of Hollywood Heights. The covered porch on the front of this home is ideal for relaxing on those crisp fall evenings. This home boasts over 4000 square feet of living space, hardwood floors throughout and a big open living room. Large dining room and country kitchen featuring double oven and island is great for prepping that big dinner and conversation with friends and family. 3 large bedrooms and 2 Full baths complete the main level. Upstairs there are 2 additional big bedrooms and another full bath. Downstairs there is a huge finished basement and rec room with plenty of additional space and a half bath. A truly unique feature of this home is the original, concrete-reinforced fallout shelter. This basement space, with its soundproof construction, can serve as a one-of-a-kind wine cellar, a private studio, or secure storage! The home also features 2 fireplaces and up to 4 car garage and ample driveway parking space. New roof and gutter guards in 2022! The home may need a little TLC, but the sturdy construction and unbeatable location make this a great opportunity that you don't want to miss! Sellers are motivated!
Essential Information
- MLS® #PAYK2091236
- Price$369,000
- Bedrooms5
- Bathrooms3.50
- Full Baths3
- Half Baths1
- Square Footage2,646
- Acres0.30
- Year Built1958
- TypeResidential
- Sub-TypeDetached
- StyleRancher
- StatusActive Under Contract
Community Information
- Address1251 Ruxton Rd
- AreaSpring Garden Twp (15248)
- SubdivisionHOLLYWOOD HEIGHTS
- CityYORK
- CountyYORK-PA
- StatePA
- MunicipalitySPRING GARDEN TWP
- Zip Code17403
Amenities
- ParkingPaved Driveway
- # of Garages4
- GaragesGarage - Rear Entry, Oversized
Amenities
Crown Molding, Formal/Separate Dining Room, Master Bath(s), Wood Floors
Interior
- HeatingHot Water
- CoolingCentral A/C
- Has BasementYes
- FireplaceYes
- # of Fireplaces2
- FireplacesScreen
- # of Stories2
- Stories2 Story
Basement
Interior Access, Connecting Stairway
Exterior
- ExteriorBrick and Siding, Combination
- FoundationOther
School Information
- DistrictYORK SUBURBAN
- ElementaryVALLEY VIEW
- MiddleYORK SUBURBAN
- HighYORK SUBURBAN
Additional Information
- Date ListedOctober 16th, 2025
- Days on Market13
- ZoningR-1
Listing Details
- OfficeCorner House Realty
- Office Contact(443) 499-3839
Price Change History for 1251 Ruxton Rd, YORK, PA (MLS® #PAYK2091236)
| Date | Details | Price | Change |
|---|---|---|---|
| Active Under Contract | – | – | |
| Active (from Coming Soon) | – | – |
 © 2020 BRIGHT, All Rights Reserved. Information deemed reliable but not guaranteed. The data relating to real estate for sale on this website appears in part through the BRIGHT Internet Data Exchange program, a voluntary cooperative exchange of property listing data between licensed real estate brokerage firms in which Coldwell Banker Residential Realty participates, and is provided by BRIGHT through a licensing agreement. Real estate listings held by brokerage firms other than Coldwell Banker Residential Realty are marked with the IDX logo and detailed information about each listing includes the name of the listing broker.The information provided by this website is for the personal, non-commercial use of consumers and may not be used for any purpose other than to identify prospective properties consumers may be interested in purchasing. Some properties which appear for sale on this website may no longer be available because they are under contract, have Closed or are no longer being offered for sale. Some real estate firms do not participate in IDX and their listings do not appear on this website. Some properties listed with participating firms do not appear on this website at the request of the seller.
© 2020 BRIGHT, All Rights Reserved. Information deemed reliable but not guaranteed. The data relating to real estate for sale on this website appears in part through the BRIGHT Internet Data Exchange program, a voluntary cooperative exchange of property listing data between licensed real estate brokerage firms in which Coldwell Banker Residential Realty participates, and is provided by BRIGHT through a licensing agreement. Real estate listings held by brokerage firms other than Coldwell Banker Residential Realty are marked with the IDX logo and detailed information about each listing includes the name of the listing broker.The information provided by this website is for the personal, non-commercial use of consumers and may not be used for any purpose other than to identify prospective properties consumers may be interested in purchasing. Some properties which appear for sale on this website may no longer be available because they are under contract, have Closed or are no longer being offered for sale. Some real estate firms do not participate in IDX and their listings do not appear on this website. Some properties listed with participating firms do not appear on this website at the request of the seller.
Listing information last updated on November 1st, 2025 at 12:03am CDT.


