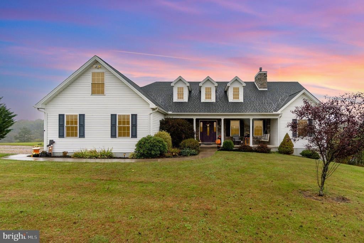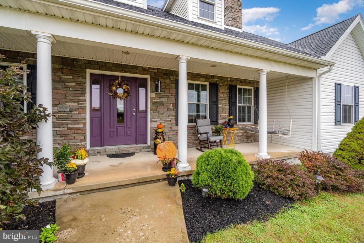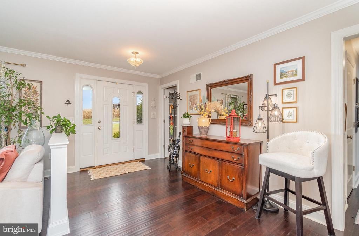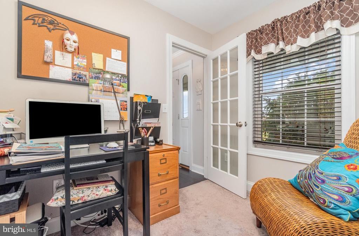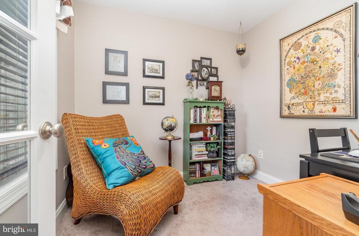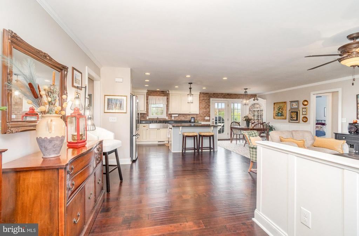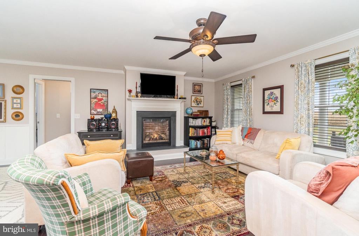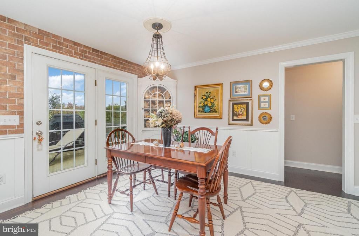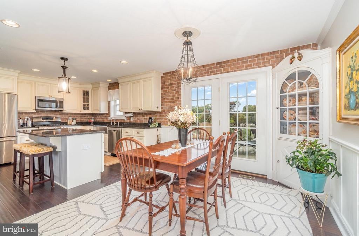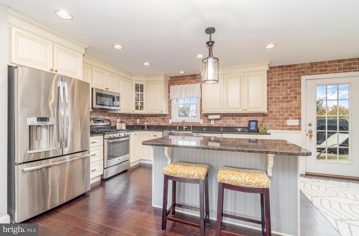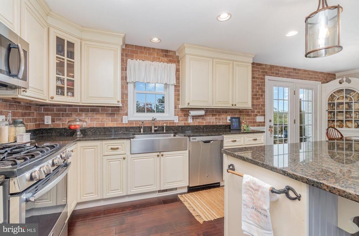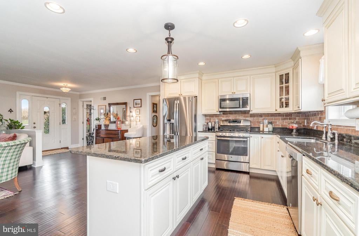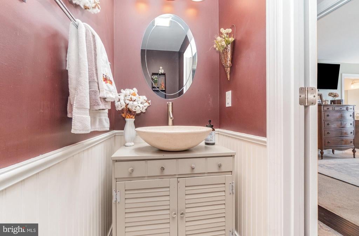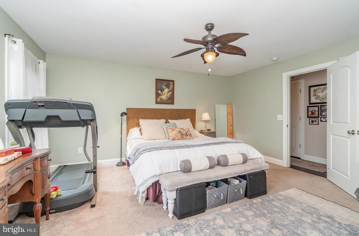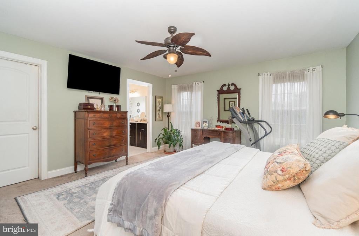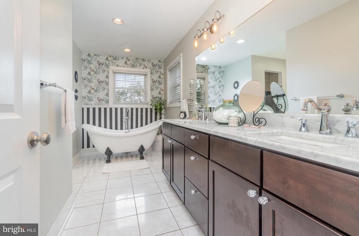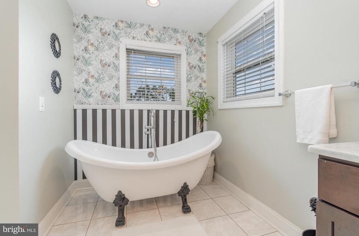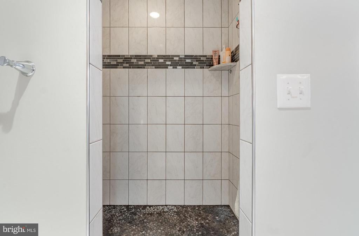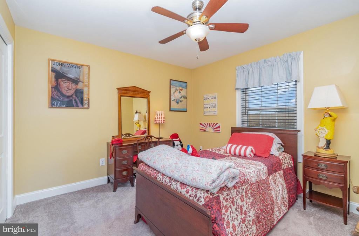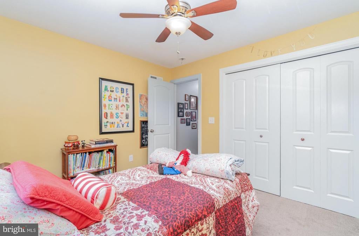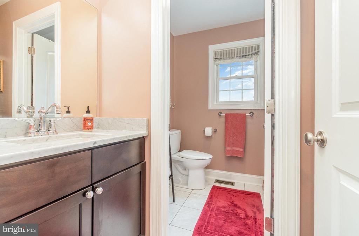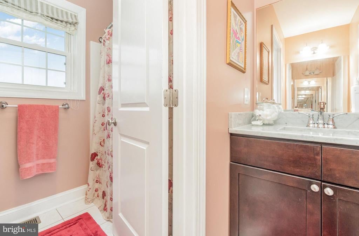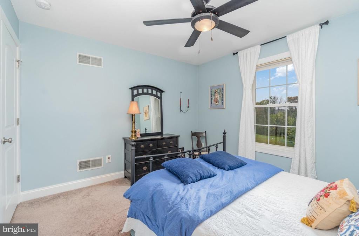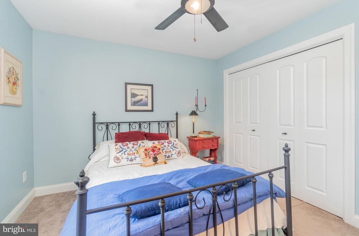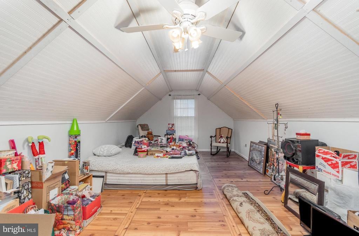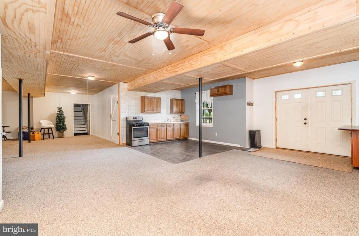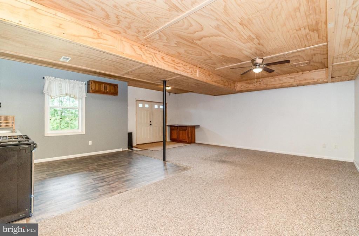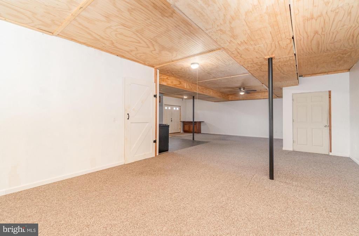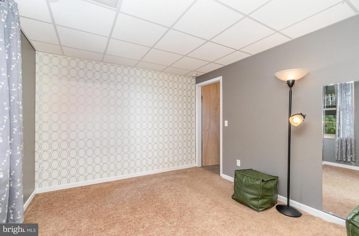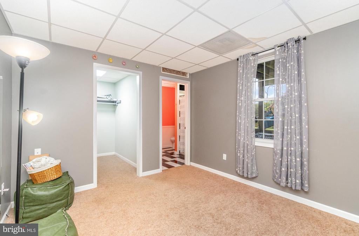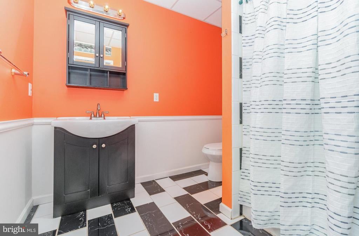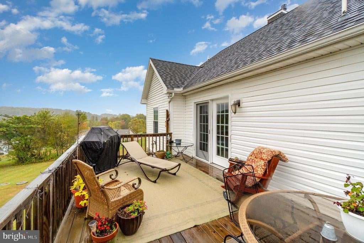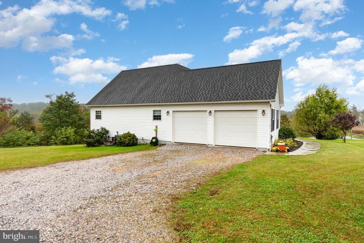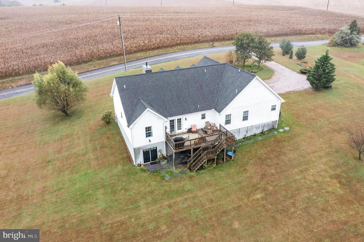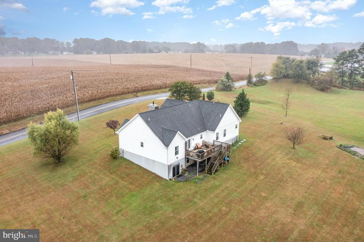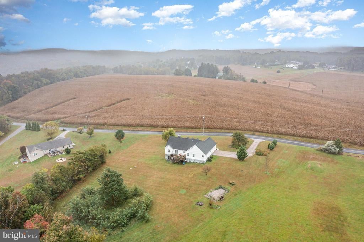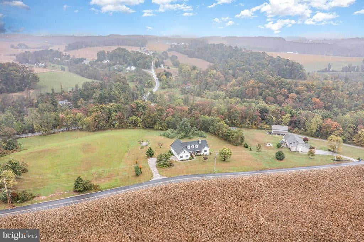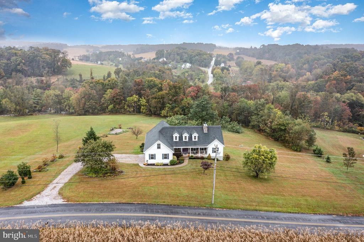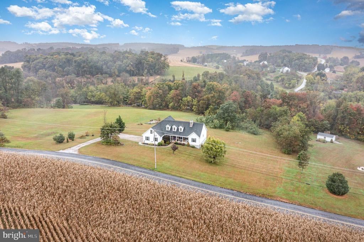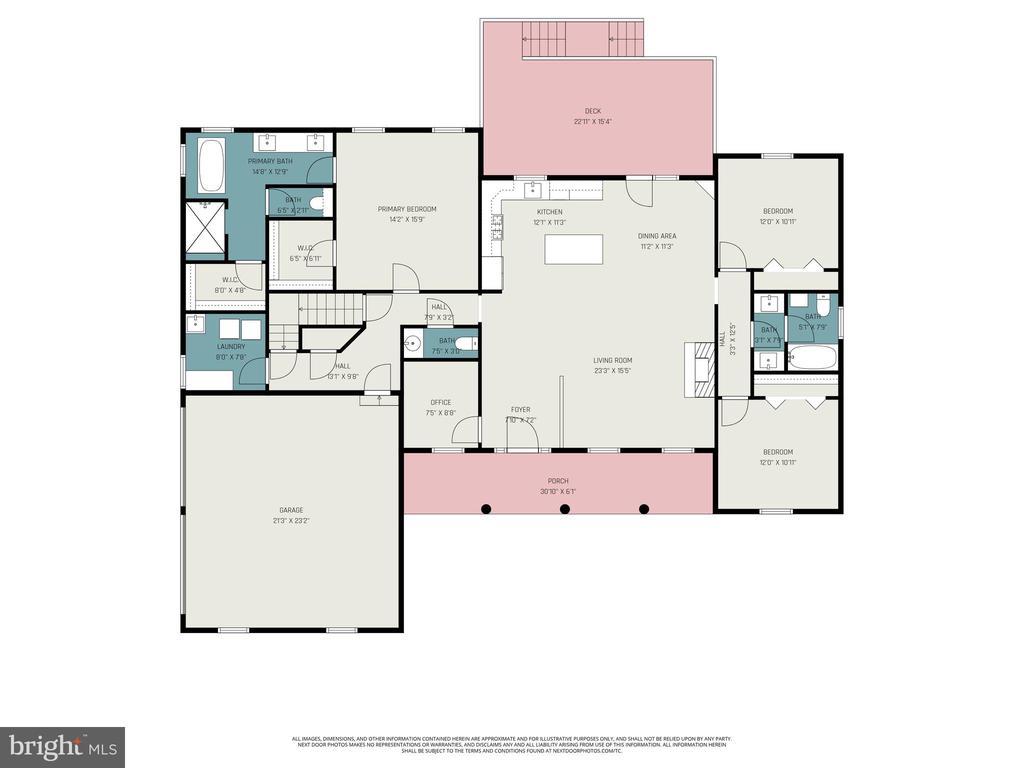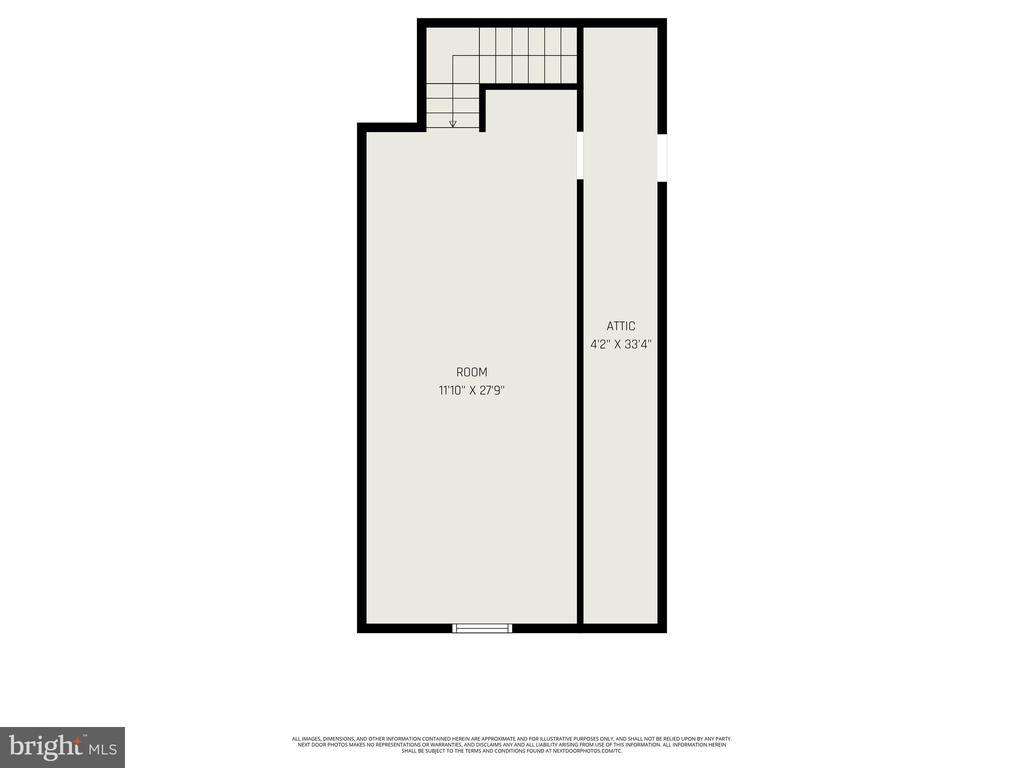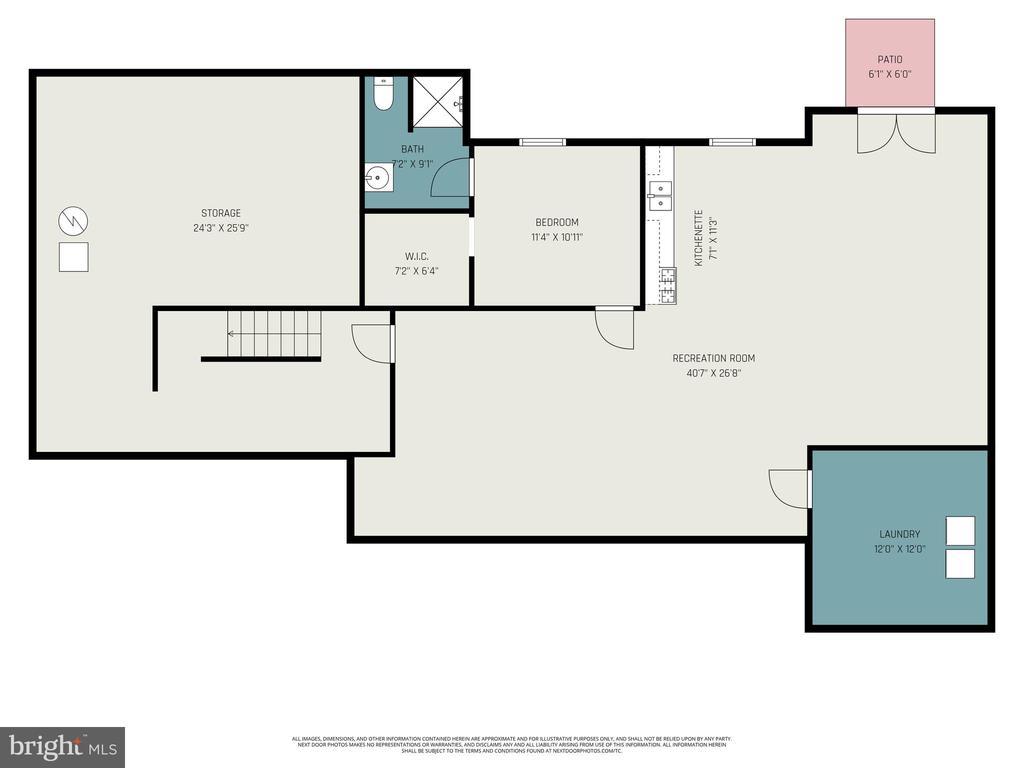Find us on...
Dashboard
- 4 Beds
- 3½ Baths
- 3,170 Sqft
- 1.84 Acres
17796 Iron Bridge Rd
Welcome to this beautifully maintained Cape Cod built in 2014, featuring an office just to the left of the entryway, four spacious bedrooms, three full baths, and one half bath across a thoughtfully designed layout on over an acre of land. The open floor plan features rich engineered hardwood flooring, a sunlit living room with a gas fireplace that opens to the gourmet kitchen and dining area. The kitchen is equipped with a center island, white cabinetry, stainless steel appliances, gas cooking, and a built-in corner cabinet. Double doors off the dining area lead to a large rear deck, perfect for outdoor entertaining. The main-level primary suite is a private retreat with a walk-in closet, two windows for natural light, and a luxurious bath with a soaking tub, dual vanity, walk-in shower, water closet, and stone flooring. Two additional bedrooms share a Jack and Jill bathroom, both with carpet and ceiling fans. The hall bath features a split vanity and a separate tub/shower area, while a stylish half bath and a main-level laundry room with a utility sink provide everyday convenience. The walkable attic is floored and includes a front-facing window for added storage. The finished basement features high ceilings, wood accents, a large storage area, and great potential for additional living space, along with a lower-level bedroom with a private bath and mechanical room access—ideal for guests or in-law use. Additional features include propane heat with an owned, buried tank. This charming home combines timeless Cape Cod style with modern comfort, offering space, function, and flexibility—ready for you to move right in. Please note that an offer deadline has been set for Sunday at 5:00 PM due to the tremendous activity on this property. The seller reserves the right to accept an offer at any time, and all offers will be presented as they are received.
Essential Information
- MLS® #PAYK2091150
- Price$475,000
- Bedrooms4
- Bathrooms3.50
- Full Baths3
- Half Baths1
- Square Footage3,170
- Acres1.84
- Year Built2014
- TypeResidential
- Sub-TypeDetached
- StyleCape Cod
- StatusPending
Community Information
- Address17796 Iron Bridge Rd
- AreaHopewell Twp (15232)
- SubdivisionHOPEWELL TWP
- CitySTEWARTSTOWN
- CountyYORK-PA
- StatePA
- MunicipalityHOPEWELL TWP
- Zip Code17363
Amenities
- ParkingStone
- # of Garages2
Amenities
Attic, Soaking Tub, Tub Shower, Bathroom - Walk-In Shower, Carpet, CeilngFan(s), Crown Molding, Entry Lvl BR, Pantry, Master Bath(s), Recessed Lighting, Upgraded Countertops, Walk-in Closet(s), Wood Floors
Garages
Garage - Side Entry, Built In, Garage Door Opener, Inside Access, Oversized
View
Garden/Lawn, Panoramic, Scenic Vista
Interior
- Interior FeaturesFloor Plan-Open
- HeatingForced Air
- CoolingCentral A/C
- Has BasementYes
- FireplaceYes
- # of Fireplaces1
- FireplacesMantel(s), Gas/Propane
- # of Stories3
- Stories3
Basement
Connecting Stairway, Full, Partially Finished, Space For Rooms, Walkout Level
Exterior
- ExteriorVinyl Siding, Stone
- Exterior FeaturesDeck(s)
- FoundationPermanent
School Information
- DistrictSOUTH EASTERN
Additional Information
- Date ListedOctober 16th, 2025
- Days on Market4
- ZoningAGRICULTURAL
Listing Details
- OfficeCompass Home Group, LLC
- Office Contact(443) 360-0086
Price Change History for 17796 Iron Bridge Rd, STEWARTSTOWN, PA (MLS® #PAYK2091150)
| Date | Details | Price | Change |
|---|---|---|---|
| Pending | – | – | |
| Active (from Coming Soon) | – | – |
 © 2020 BRIGHT, All Rights Reserved. Information deemed reliable but not guaranteed. The data relating to real estate for sale on this website appears in part through the BRIGHT Internet Data Exchange program, a voluntary cooperative exchange of property listing data between licensed real estate brokerage firms in which Coldwell Banker Residential Realty participates, and is provided by BRIGHT through a licensing agreement. Real estate listings held by brokerage firms other than Coldwell Banker Residential Realty are marked with the IDX logo and detailed information about each listing includes the name of the listing broker.The information provided by this website is for the personal, non-commercial use of consumers and may not be used for any purpose other than to identify prospective properties consumers may be interested in purchasing. Some properties which appear for sale on this website may no longer be available because they are under contract, have Closed or are no longer being offered for sale. Some real estate firms do not participate in IDX and their listings do not appear on this website. Some properties listed with participating firms do not appear on this website at the request of the seller.
© 2020 BRIGHT, All Rights Reserved. Information deemed reliable but not guaranteed. The data relating to real estate for sale on this website appears in part through the BRIGHT Internet Data Exchange program, a voluntary cooperative exchange of property listing data between licensed real estate brokerage firms in which Coldwell Banker Residential Realty participates, and is provided by BRIGHT through a licensing agreement. Real estate listings held by brokerage firms other than Coldwell Banker Residential Realty are marked with the IDX logo and detailed information about each listing includes the name of the listing broker.The information provided by this website is for the personal, non-commercial use of consumers and may not be used for any purpose other than to identify prospective properties consumers may be interested in purchasing. Some properties which appear for sale on this website may no longer be available because they are under contract, have Closed or are no longer being offered for sale. Some real estate firms do not participate in IDX and their listings do not appear on this website. Some properties listed with participating firms do not appear on this website at the request of the seller.
Listing information last updated on November 6th, 2025 at 9:15pm CST.


