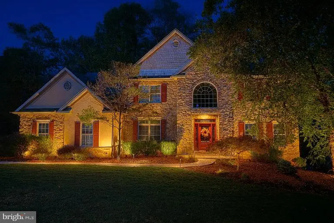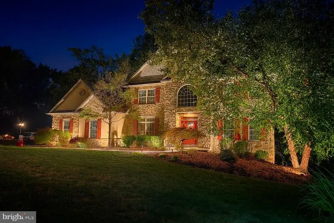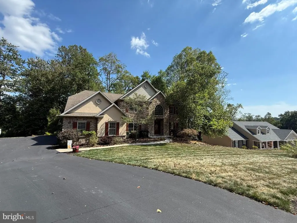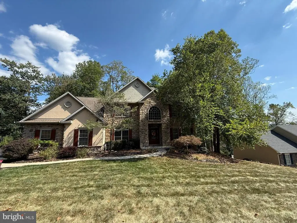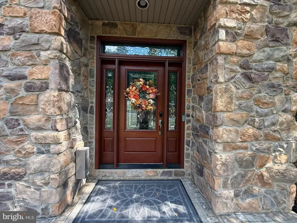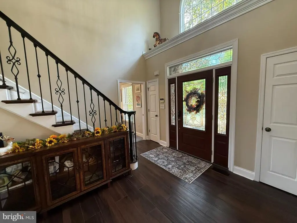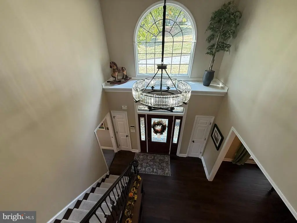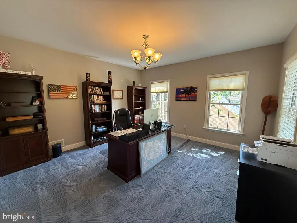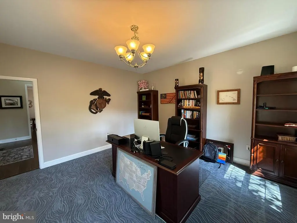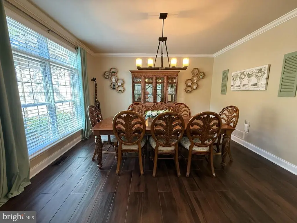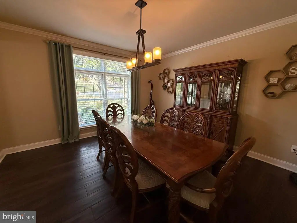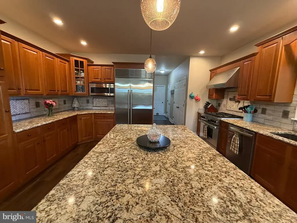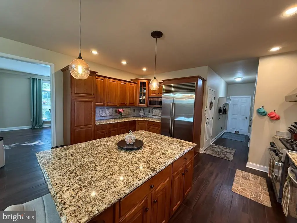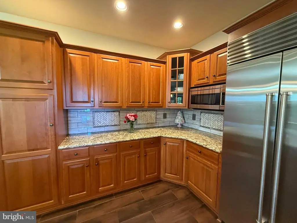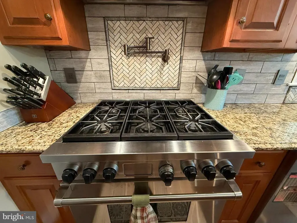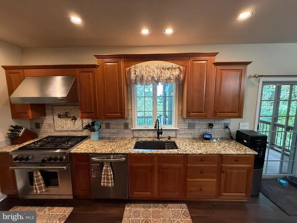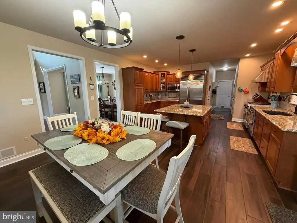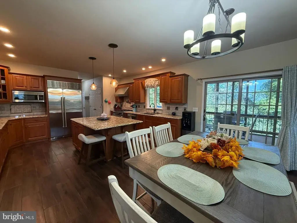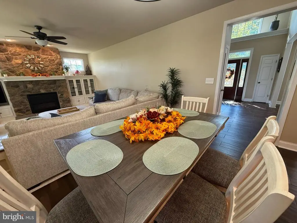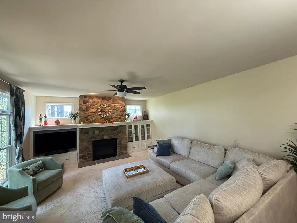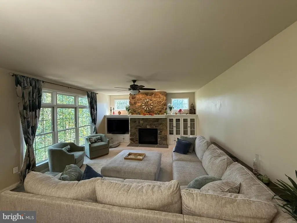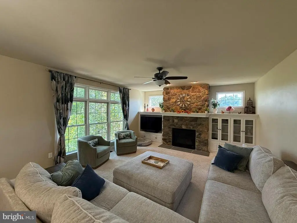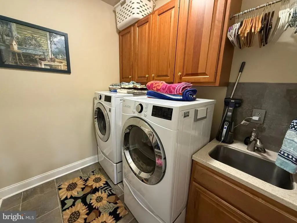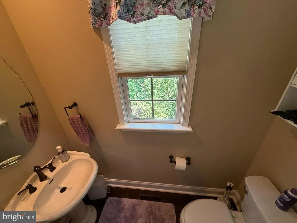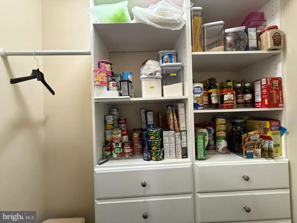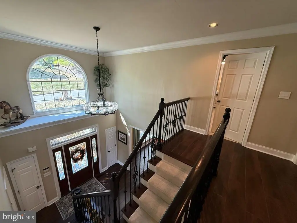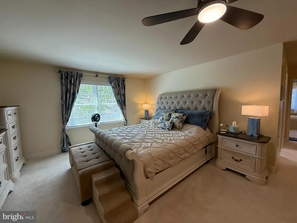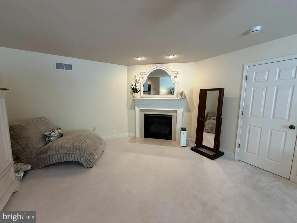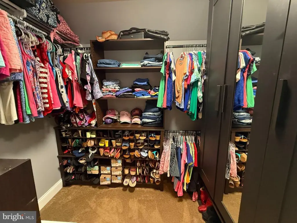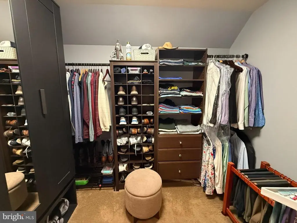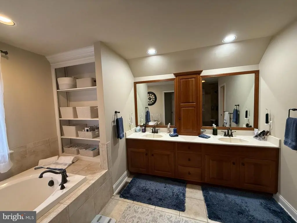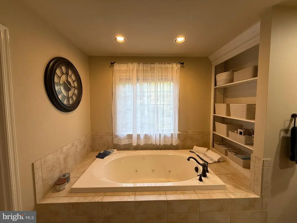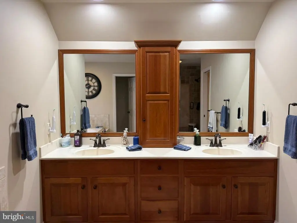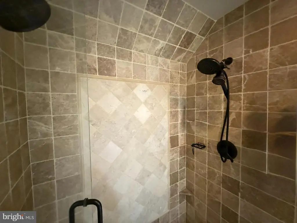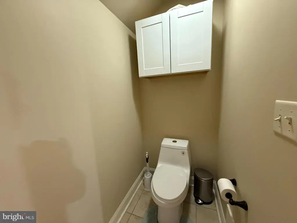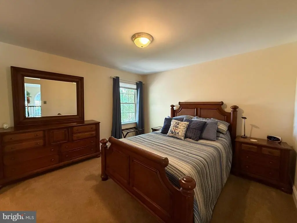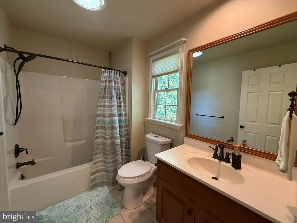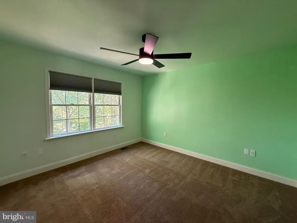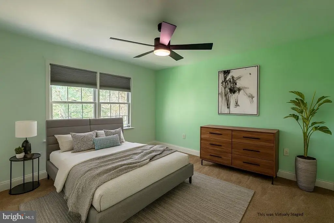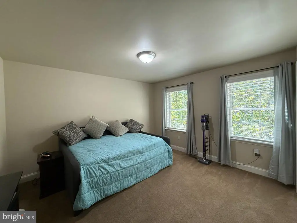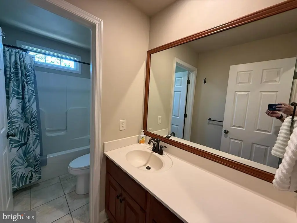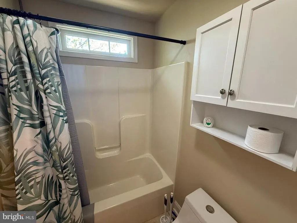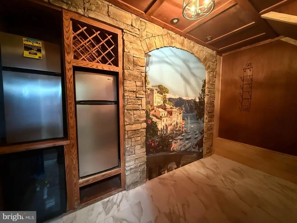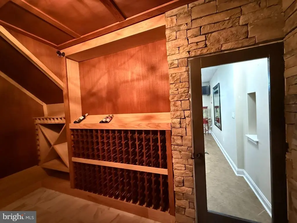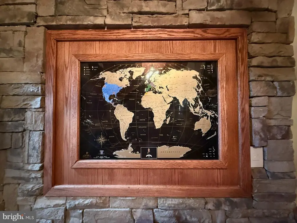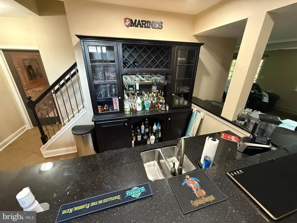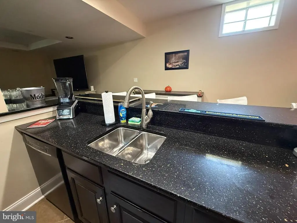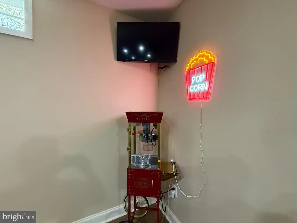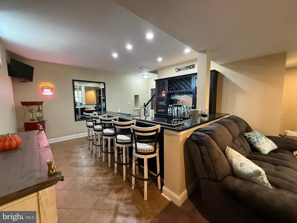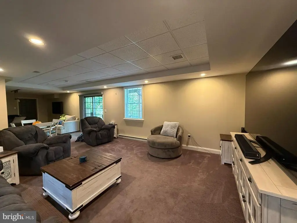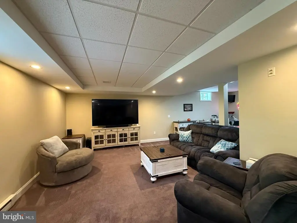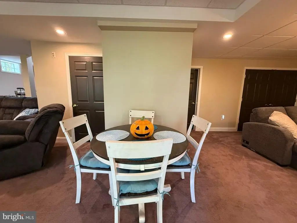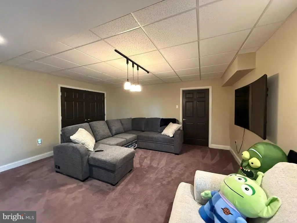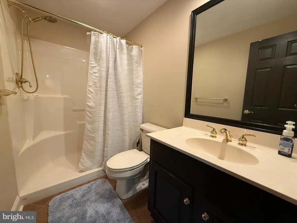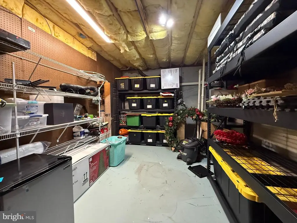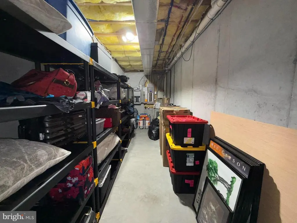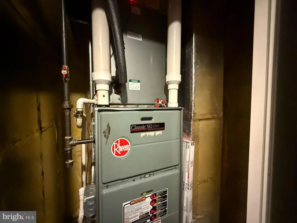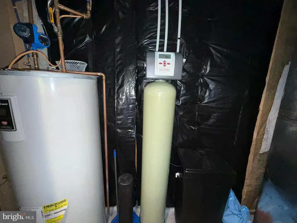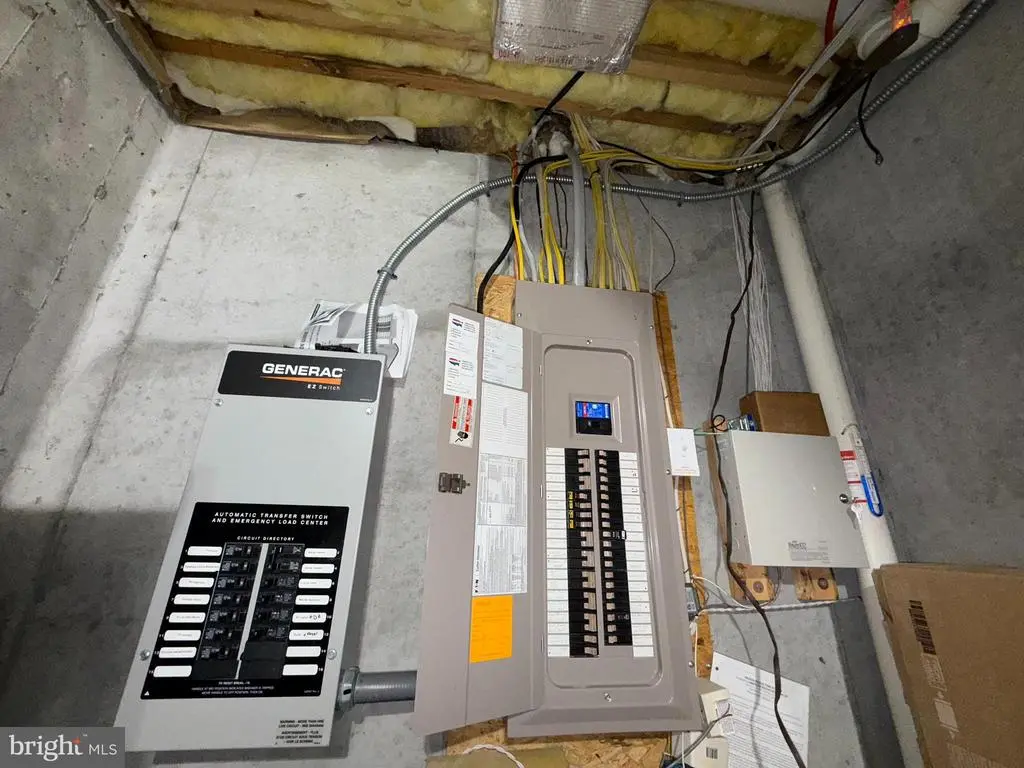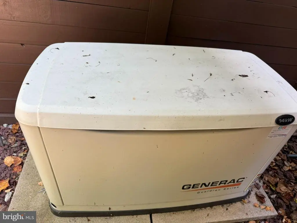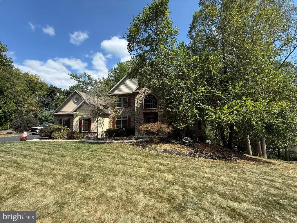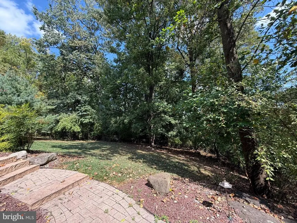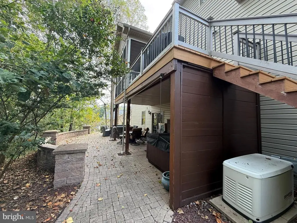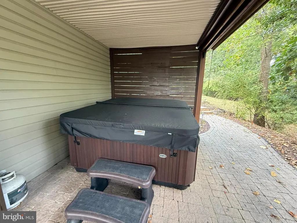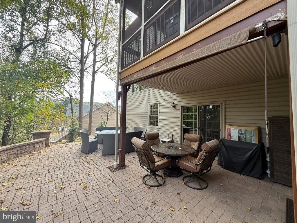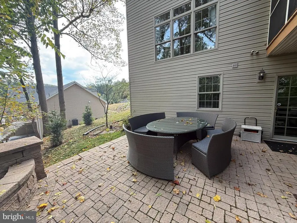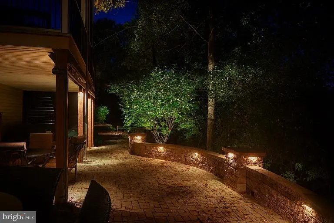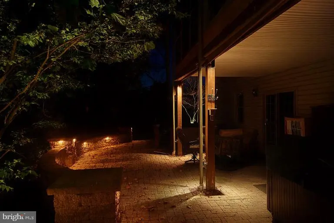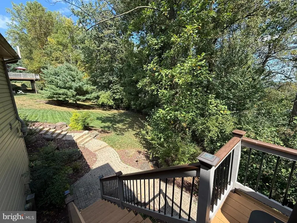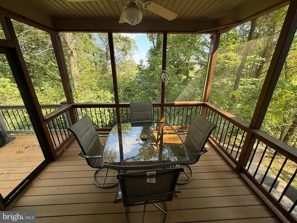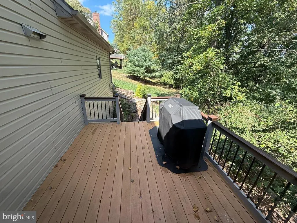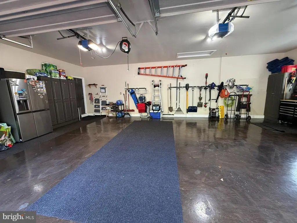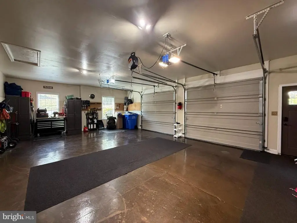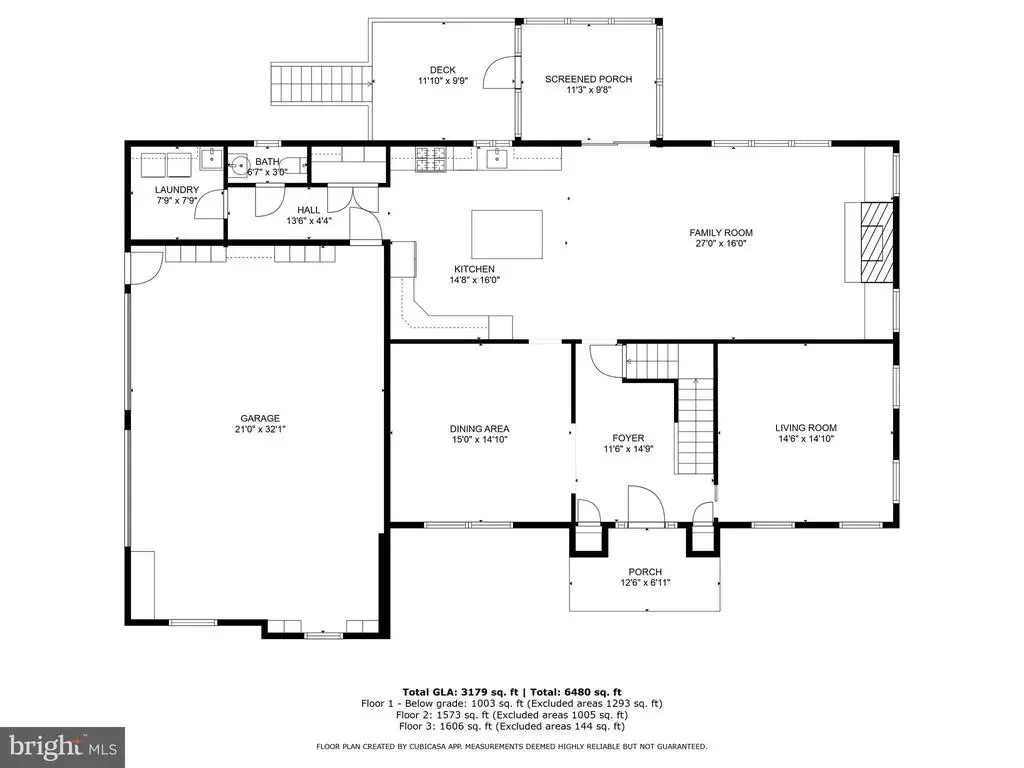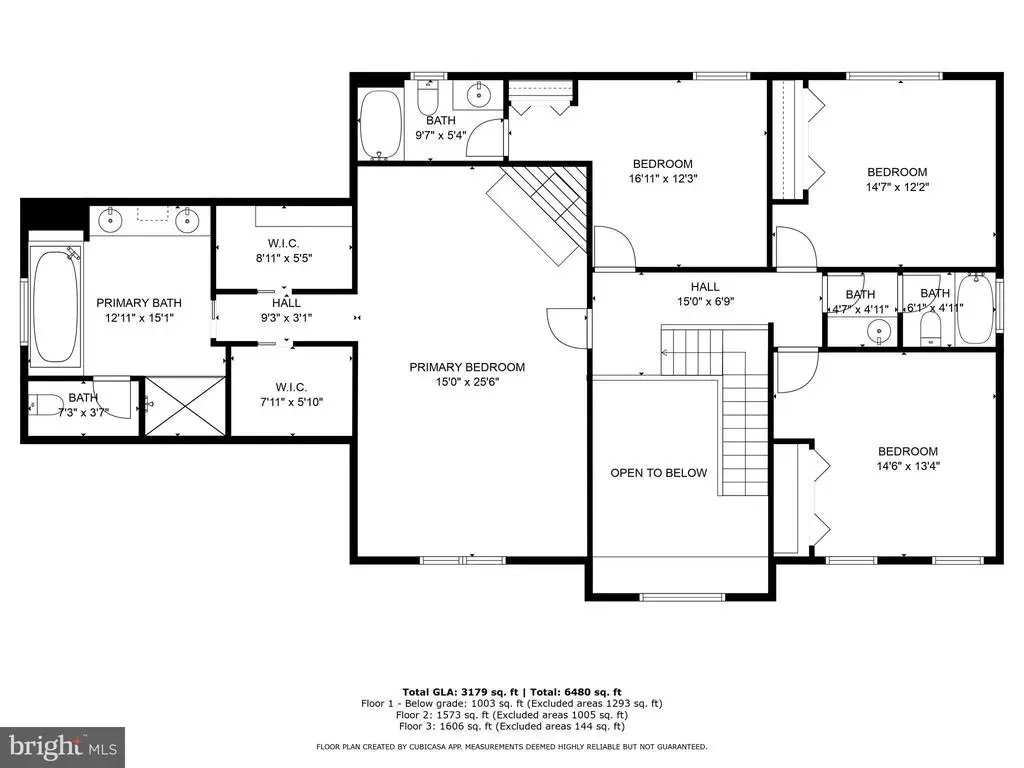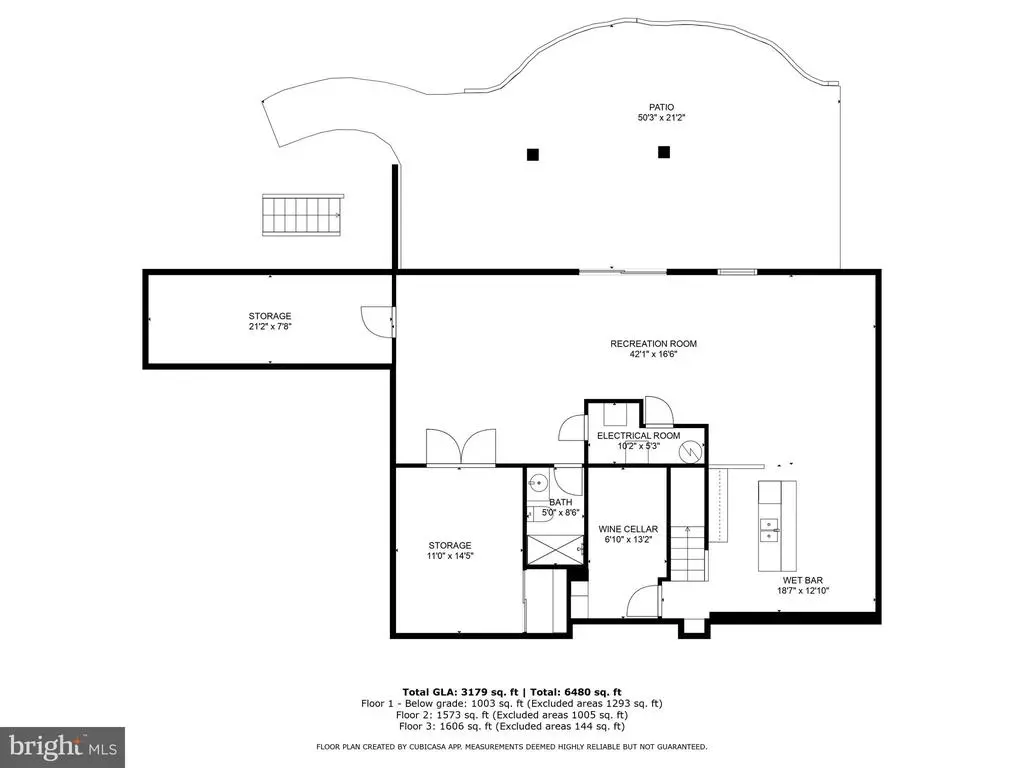Find us on...
Dashboard
- 4 Beds
- 4½ Baths
- 4,182 Sqft
- .68 Acres
612 Black Powder Dr
Built in 2006 by Yingst Homes, this Signature Series residence offers ≈4,182 sq ft of finished living space on a 0.68-acre lot in a quiet residential setting. The classic traditional layout features four bedrooms and four-and-a-half baths with a versatile open-concept main level connecting kitchen, family, and dining spaces. A dedicated home office provides convenient work-from-home functionality without sacrificing living space. The gourmet kitchen showcases granite countertops, a large center island, Wolf propane gas range, built-in Sub-Zero refrigerator, and upgraded cabinetry — opening directly to the family room with a gas fireplace and custom built-ins. Adjacent formal dining and living areas provide a generous gathering space for entertaining. Upstairs, the primary suite offers a gas fireplace, dual walk-in closets, and a spacious bath with jetted tub, dual vanity, and walk-in shower. Bedroom 2 is a private suite with its own full bath, while Bedrooms 3 and 4 share a split Jack-and-Jill bath for efficient use of space. A large landing adds flexibility for a reading nook or study area. The finished walk-out lower level expands living space with a wet bar, wine room, media room, and full bath — ideal for recreation, fitness, or guest quarters. A sliding door opens to the rear patio with hot tub (conveys as-is), complemented by a screened-in porch and deck that create multiple outdoor living zones. Functional features include a whole-home Generac generator, an irrigation system (not in use), and an oversized side-entry garage with storage and a finished floor. Roof, HVAC, and systems are original to the 2006 build and performing as designed. Propane gas heat and central air conditioning provide year-round comfort. Located within Fairview Township and the West Shore School District, the home offers convenient access to regional commuting routes (I-83 and I-76), Newberry Commons shopping and dining, and the recreation options of Gifford Pinchot State Park and the Yellow Breeches Creek area. A full 3D tour is available for remote viewing — schedule your in-person visit to experience this well-maintained Yingst Signature Series home and its spacious layout for yourself. 0.4 mi to Red Land High • 3D tour available • Screened porch + deck + patio with hot tub (conveys as-is) • Whole-home Generac generator • Yingst Signature Series build in Fairview Township, West Shore School District • Easy access to I-83 and PA Turnpike corridor • ≈3 mi to Newberry Commons (Starbucks, Walmart, Karns Foods) and ≈3–5 mi to Gifford Pinchot State Park with 340-acre lake and trail network.
Essential Information
- MLS® #PAYK2090038
- Price$729,900
- Bedrooms4
- Bathrooms4.50
- Full Baths4
- Half Baths1
- Square Footage4,182
- Acres0.68
- Year Built2006
- TypeResidential
- Sub-TypeDetached
- StyleTraditional
- StatusActive
Community Information
- Address612 Black Powder Dr
- AreaFairview Twp
- SubdivisionWOODS AT DEER RUN ESTATES
- CityLEWISBERRY
- CountyYORK-PA
- StatePA
- MunicipalityFAIRVIEW TWP
- Zip Code17339
Amenities
- ParkingAsphalt Driveway
- # of Garages2
- ViewPanoramic, Trees/Woods
Amenities
Bathroom - Jetted Tub, Bar, Bathroom - Stall Shower, Bathroom - Tub Shower, Bathroom - Walk-In Shower, Built-Ins, Carpet, Ceiling Fan(s), Crown Moldings, Formal/Separate Dining Room, Pantry, Primary Bath(s), Sprinkler System, Store/Office, Upgraded Countertops, Walk-in Closet(s), Water Treat System, WhirlPool/HotTub, Wine Storage
Utilities
Electric Available, Cable TV Available, Sewer Available, Water Available, Propane
Garages
Additional Storage Area, Built In, Covered Parking, Garage - Side Entry, Garage Door Opener, Inside Access, Oversized
Interior
- Interior FeaturesFloor Plan - Open
- Heating90% Forced Air, Humidifier
- CoolingCentral A/C
- Has BasementYes
- FireplaceYes
- # of Fireplaces2
- # of Stories3
- Stories2
Appliances
Built-In Microwave, Built-In Range, Commercial Range, Dishwasher, Disposal, Dryer - Electric, Exhaust Fan, Humidifier, Oven/Range - Gas, Range Hood, Refrigerator, Stainless Steel Appliances, Washer, Water Conditioner - Owned, Water Heater
Basement
Daylight, Full, Full, Heated, Outside Entrance, Interior Access, Improved, Rear Entrance, Sump Pump, Walkout Level, Windows, Other, Poured Concrete, Fully Finished
Fireplaces
Corner, Fireplace - Glass Doors, Gas/Propane, Mantel(s), Stone
Exterior
- ExteriorVinyl Siding, Stone
- RoofArchitectural Shingle
- ConstructionVinyl Siding, Stone
Exterior Features
Extensive Hardscape,Exterior Lighting,Hot Tub,Sidewalks,Stone Retaining Walls,Underground Lawn Sprinkler,Deck(s),Enclosed,Patio(s),Screened
Lot Description
Backs to Trees, Front Yard, Landscaping, Partly Wooded, Rear Yard, SideYard(s), Sloping
Foundation
Concrete Perimeter, Permanent, Active Radon Mitigation
School Information
- DistrictWEST SHORE
- HighRED LAND SENIOR
Additional Information
- Date ListedSeptember 18th, 2025
- Days on Market67
- ZoningRESIDENTIAL
Listing Details
- OfficeRE/MAX 1st Advantage
- Office Contact(717) 591-5555
 © 2020 BRIGHT, All Rights Reserved. Information deemed reliable but not guaranteed. The data relating to real estate for sale on this website appears in part through the BRIGHT Internet Data Exchange program, a voluntary cooperative exchange of property listing data between licensed real estate brokerage firms in which Coldwell Banker Residential Realty participates, and is provided by BRIGHT through a licensing agreement. Real estate listings held by brokerage firms other than Coldwell Banker Residential Realty are marked with the IDX logo and detailed information about each listing includes the name of the listing broker.The information provided by this website is for the personal, non-commercial use of consumers and may not be used for any purpose other than to identify prospective properties consumers may be interested in purchasing. Some properties which appear for sale on this website may no longer be available because they are under contract, have Closed or are no longer being offered for sale. Some real estate firms do not participate in IDX and their listings do not appear on this website. Some properties listed with participating firms do not appear on this website at the request of the seller.
© 2020 BRIGHT, All Rights Reserved. Information deemed reliable but not guaranteed. The data relating to real estate for sale on this website appears in part through the BRIGHT Internet Data Exchange program, a voluntary cooperative exchange of property listing data between licensed real estate brokerage firms in which Coldwell Banker Residential Realty participates, and is provided by BRIGHT through a licensing agreement. Real estate listings held by brokerage firms other than Coldwell Banker Residential Realty are marked with the IDX logo and detailed information about each listing includes the name of the listing broker.The information provided by this website is for the personal, non-commercial use of consumers and may not be used for any purpose other than to identify prospective properties consumers may be interested in purchasing. Some properties which appear for sale on this website may no longer be available because they are under contract, have Closed or are no longer being offered for sale. Some real estate firms do not participate in IDX and their listings do not appear on this website. Some properties listed with participating firms do not appear on this website at the request of the seller.
Listing information last updated on November 24th, 2025 at 2:12am CST.


