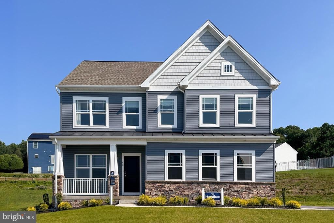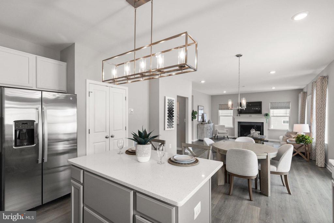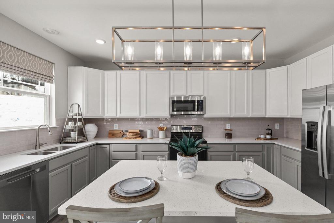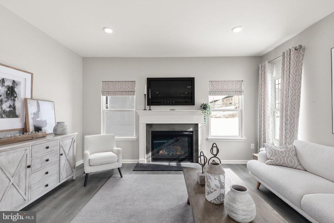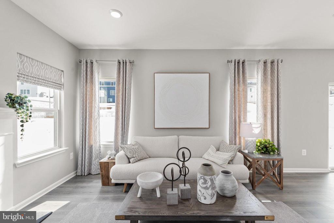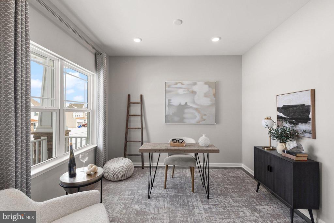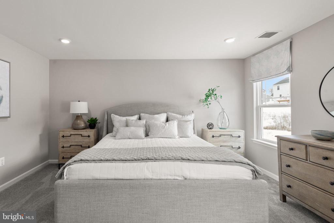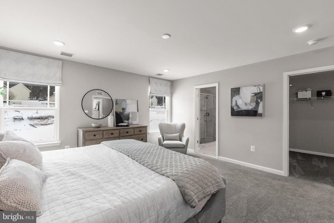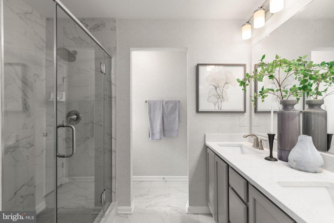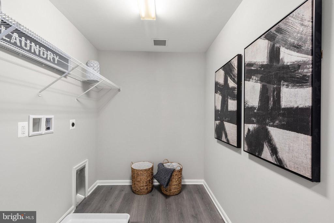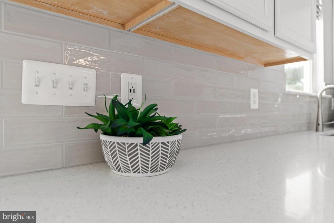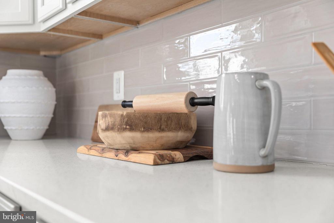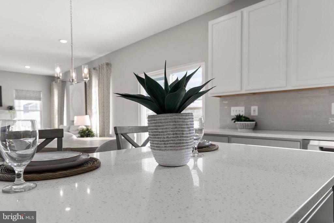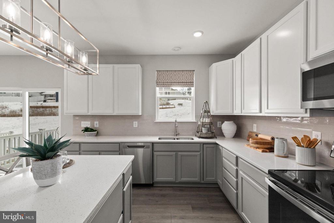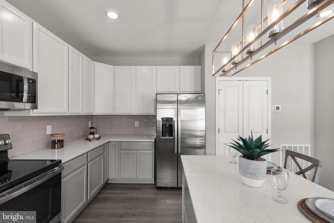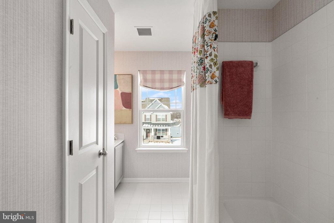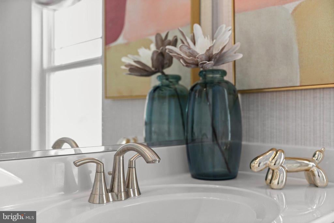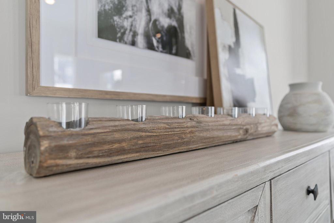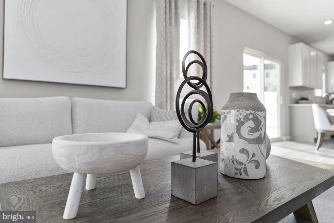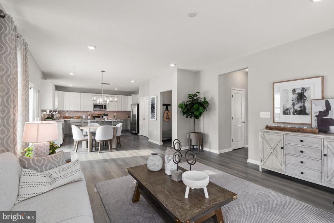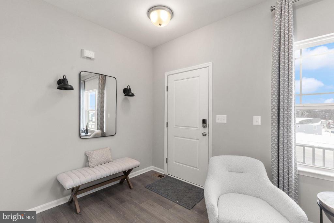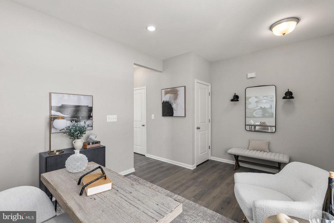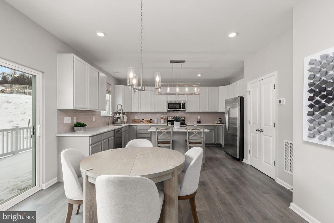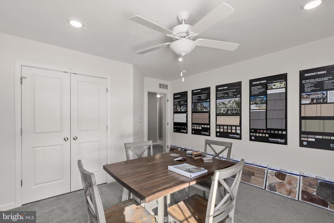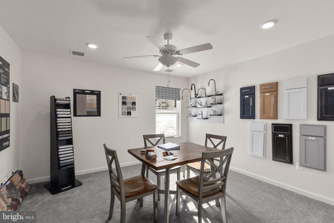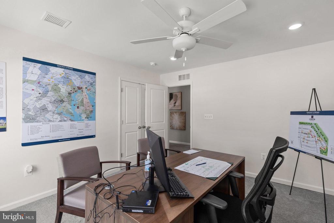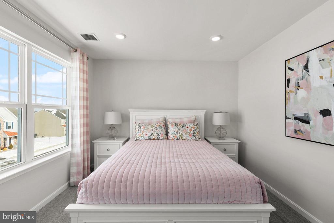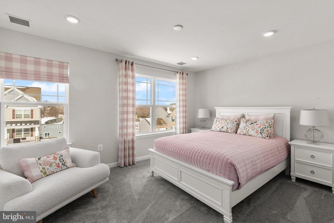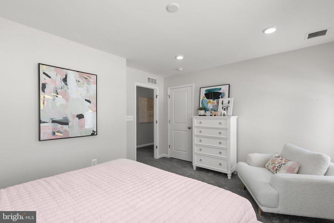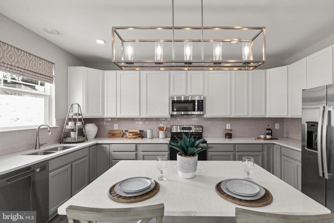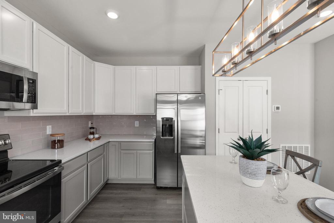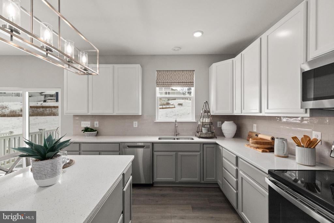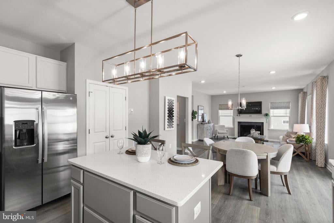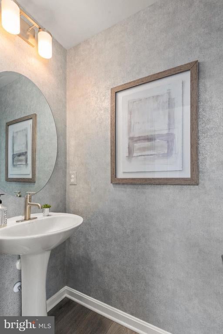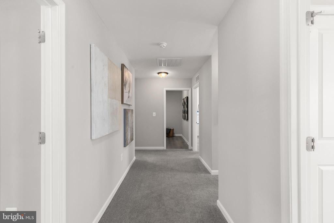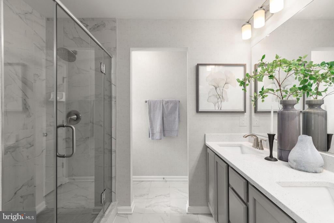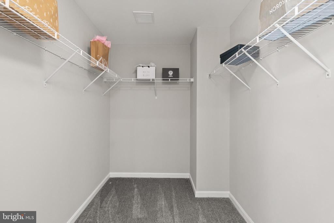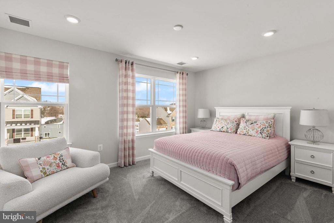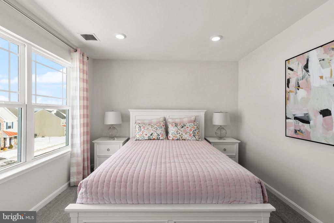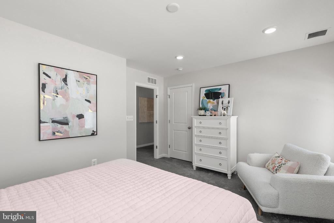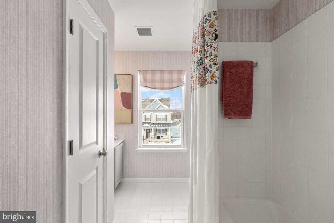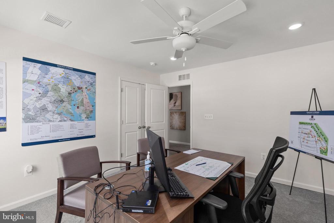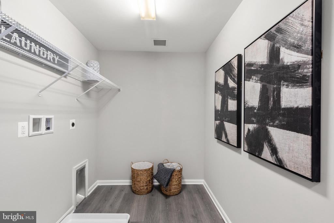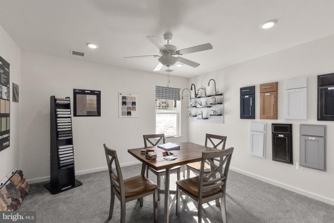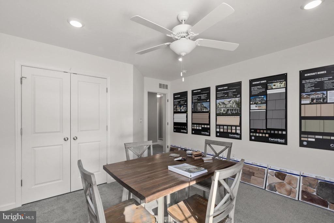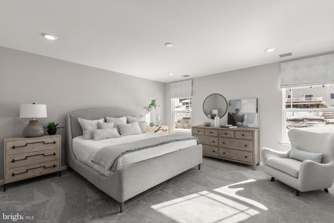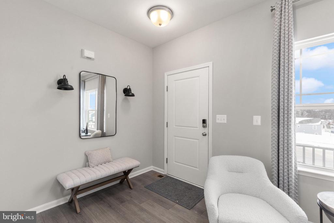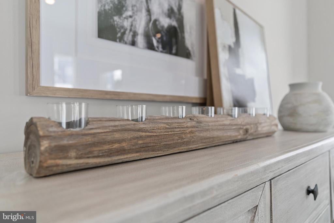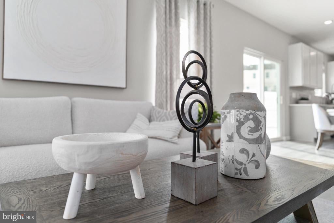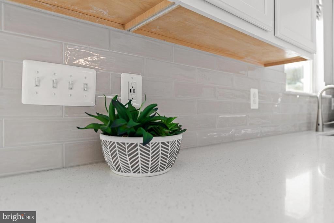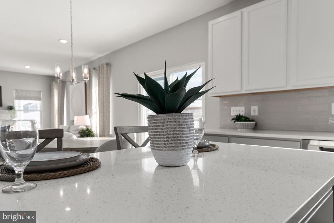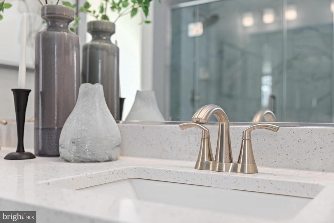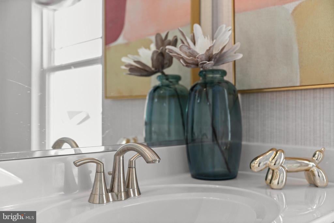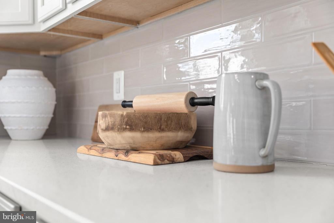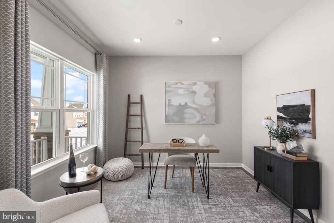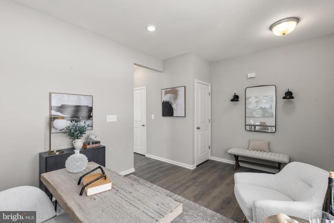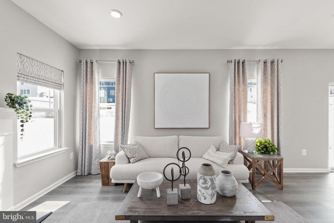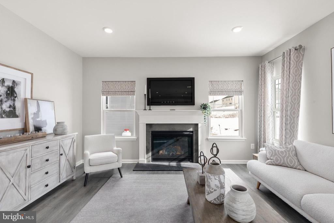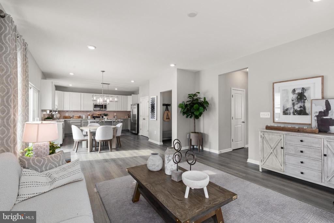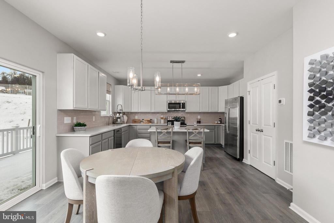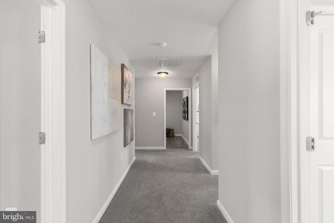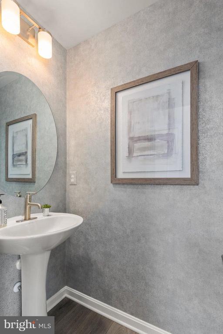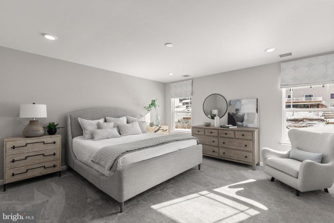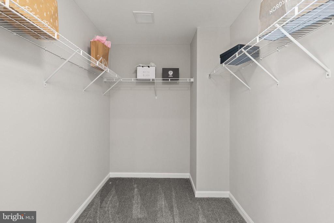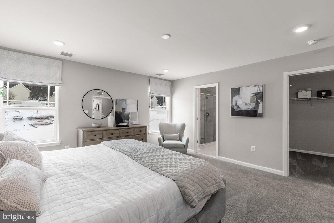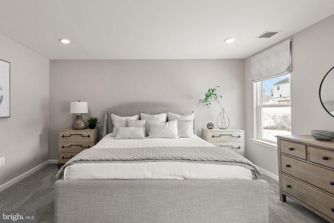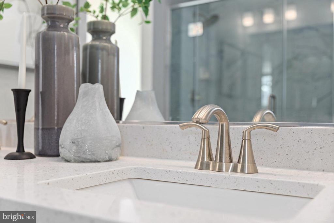Find us on...
Dashboard
- 4 Beds
- 2½ Baths
- 2,269 Sqft
- .38 Acres
160 Champions Dr
Ever Dream of Owning a Builder’s Showcase Home? Now’s Your Chance! The stunning MODEL HOME at Lexington Estates is officially available. This fully loaded “Hamilton” floor plan by Gemcraft Homes offers 4 bedrooms, 2.5 baths, and over 2,200 sq ft of thoughtfully designed living space. Featuring the most popular extensions plus With a two-car side-load garage, open basement for future expansion, and premium designer finishes, this is the showcase home everyone has been waiting for. Step inside and you’ll be greeted by abundant natural light and an open-concept main level. The chef’s kitchen features upgraded cabinetry, quartz countertops, luxury flooring, and designer lighting—all flowing seamlessly into the dining area and spacious great room. Upstairs, the owner’s suite is a private retreat with walk-in closet and spa-inspired bath. Three additional bedrooms, a full bath, and a convenient upper-level laundry complete the second floor. Outside, enjoy a premium homesite with curated landscaping in a community that blends peaceful countryside charm with modern convenience. Lexington Estates is just minutes from I-83 for easy commutes to York, Harrisburg, shopping, dining, and recreation. Winding sidewalks, see-forever views, and top-rated Northeastern York Schools make this neighborhood one of York County’s most desirable new-home destinations. Model home features, included upgrades, and available builder incentives make this Hamilton plan an exceptional value. Don’t miss this rare opportunity to own a move-in ready Gemcraft model home with all the bells and whistles in York Haven, PA. Schedule your private tour today!
Essential Information
- MLS® #PAYK2088580
- Price$539,888
- Bedrooms4
- Bathrooms2.50
- Full Baths2
- Half Baths1
- Square Footage2,269
- Acres0.38
- Year Built2023
- TypeResidential
- Sub-TypeDetached
- StyleColonial, Traditional, Other
- StatusActive
Community Information
- Address160 Champions Dr
- AreaNewberry Twp (15239)
- SubdivisionLEXINGTON ESTATES
- CityYORK HAVEN
- CountyYORK-PA
- StatePA
- MunicipalityNEWBERRY TWP
- Zip Code17370
Amenities
- ParkingPaved Driveway
- # of Garages2
- ViewStreet
Amenities
Bathroom - Walk-In Shower, CeilngFan(s), Pantry, Upgraded Countertops, Walk-in Closet(s)
Utilities
Cable TV Available, Electric Available, Phone Available, Propane, Under Ground
Garages
Other, Inside Access, Oversized, Built In, Garage - Side Entry
Interior
- Interior FeaturesFloor Plan-Open
- CoolingCentral A/C
- Has BasementYes
- FireplaceYes
- # of Fireplaces1
- FireplacesGas/Propane, Mantel(s)
- # of Stories2
- Stories2 Story
Appliances
Built-In Microwave, Dishwasher, Energy Star Appliances, Icemaker, Oven/Range-Electric, Refrigerator, Stainless Steel Appliances
Heating
90% Forced Air, Energy Star Heating System
Basement
Full, Interior Access, Poured Concrete, Rough Bath Plumb, Unfinished, Walkout Stairs
Exterior
- ExteriorVinyl Siding, Stone
- Lot DescriptionCleared, Open, Other
Exterior Features
Exterior Lighting, Deck(s), Porch(es)
Windows
ENERGY STAR Qualified, Insulated, Low-E, Screens, Vinyl Clad
Roof
Architectural Shingle, Composite, Shingle
Foundation
Concrete Perimeter, Passive Radon Mitigation
School Information
- DistrictNORTHEASTERN YORK
Additional Information
- Date ListedSeptember 11th, 2025
- Days on Market51
- ZoningRESIDENTIAL
Listing Details
- OfficeHouse Broker Realty LLC
- Office Contact7177579999
 © 2020 BRIGHT, All Rights Reserved. Information deemed reliable but not guaranteed. The data relating to real estate for sale on this website appears in part through the BRIGHT Internet Data Exchange program, a voluntary cooperative exchange of property listing data between licensed real estate brokerage firms in which Coldwell Banker Residential Realty participates, and is provided by BRIGHT through a licensing agreement. Real estate listings held by brokerage firms other than Coldwell Banker Residential Realty are marked with the IDX logo and detailed information about each listing includes the name of the listing broker.The information provided by this website is for the personal, non-commercial use of consumers and may not be used for any purpose other than to identify prospective properties consumers may be interested in purchasing. Some properties which appear for sale on this website may no longer be available because they are under contract, have Closed or are no longer being offered for sale. Some real estate firms do not participate in IDX and their listings do not appear on this website. Some properties listed with participating firms do not appear on this website at the request of the seller.
© 2020 BRIGHT, All Rights Reserved. Information deemed reliable but not guaranteed. The data relating to real estate for sale on this website appears in part through the BRIGHT Internet Data Exchange program, a voluntary cooperative exchange of property listing data between licensed real estate brokerage firms in which Coldwell Banker Residential Realty participates, and is provided by BRIGHT through a licensing agreement. Real estate listings held by brokerage firms other than Coldwell Banker Residential Realty are marked with the IDX logo and detailed information about each listing includes the name of the listing broker.The information provided by this website is for the personal, non-commercial use of consumers and may not be used for any purpose other than to identify prospective properties consumers may be interested in purchasing. Some properties which appear for sale on this website may no longer be available because they are under contract, have Closed or are no longer being offered for sale. Some real estate firms do not participate in IDX and their listings do not appear on this website. Some properties listed with participating firms do not appear on this website at the request of the seller.
Listing information last updated on October 31st, 2025 at 10:30pm CDT.


